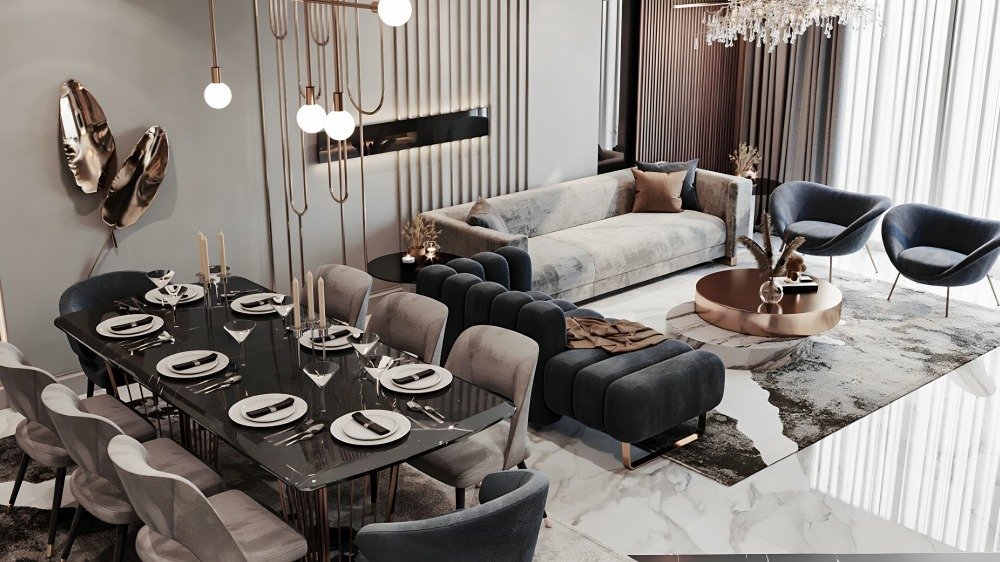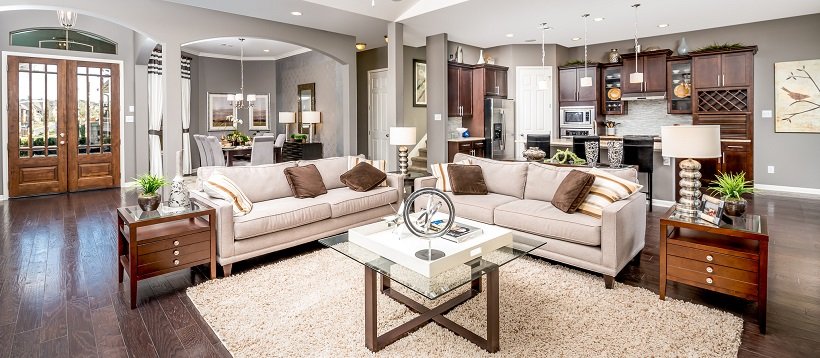Where Timeless Interiors Meet Modern Comfort
Meta Description: Discover expert interior design tips to create a cozy, stylish, and open-concept vila family room with rustic charm and timeless interiors.
Creating an Open-Concept Vila Family Room isn’t just about knocking down walls — it’s about opening up possibilities. Whether you’re a homeowner craving more light and flow, a renter seeking clever layout ideas, or a real estate investor wanting to boost property appeal, this design style is your golden ticket. At Good House Interiors, we specialize in transforming bland spaces into stunning, multifunctional hubs of comfort and class — and the open-concept family room is the crown jewel of today’s stylish home.
Ready to embrace airy layouts, cozy interiors, and that irresistible rustic charm? Let’s dive into the best interior design tips for crafting an open-concept vila family room that combines modern classic style with warm, welcoming vibes.

What Makes an Open-Concept Vila Family Room So Popular?
The rise of the open-concept vila family room stems from a shift in how we live. Formal rooms are out — fluid spaces for relaxing, entertaining, and connecting are in.
The Benefits of Going Open-Concept
- Improved flow and natural light: Say goodbye to dark corners and hello to sunshine dancing across your reclaimed wood flooring.
- Better family interaction: Cook, chat, play, and unwind without barriers — literally.
- Flexible design possibilities: Think custom furniture that doubles as storage, or a farmhouse dining table that anchors the space while adding rustic elegance.
At Good House Interiors, our space planning experts help you map out these multi-use zones with purpose and style. Explore our space planning services.
Interior Design Tips for a Show-Stopping Vila Family Room
Designing an open space can feel overwhelming — but with a smart approach, you can make it both functional and fabulous.
Choose a Unified Color Palette with Neutral Tones
Neutral tones are the unsung heroes of timeless interiors. They calm the senses and create harmony between zones.
- Soft beige walls with natural textures
- Muted greys to highlight wooden beams
- Warm whites for ceiling and trim
These hues act as a canvas for layering vintage accents, statement lighting, and bold art.
Embrace the Power of a Focal Point
Anchor your room with a show-stopping piece:
- A cottagecore-inspired fireplace wrapped in stone
- An oversized farmhouse dining table with a chandelier overhead
- A plush sectional sofa in a cozy fabric
These create natural “zones” within your space without disrupting the openness.
Mix Modern Classic Style with Rustic Charm
Combining clean lines with organic elements is the sweet spot for an open-concept vila family room. Here’s how to do it right:
- Pair sleek light fixtures with reclaimed wood shelving
- Add wooden beams across the ceiling for a dose of authenticity
- Use contemporary furniture with curved edges to keep it inviting
Smart Space Planning Ideas
The magic of an open-concept room is in the layout. A well-planned design brings together beauty and utility.
Define Zones Without Building Walls
- Use rugs to distinguish lounging vs. dining areas
- Float furniture instead of pushing it against walls
- Opt for see-through elements like open shelving or glass dividers
Our custom furniture solutions let you design pieces that fit your space like a glove.
Lighting That Layers the Look
Layered lighting is your secret weapon:
- Ambient lighting for overall brightness
- Task lighting over the kitchen island or reading corner
- Accent lighting to spotlight art or vintage accents
Don’t forget dimmers — they’re the cherry on top for cozy interiors!
Interior Decorating Ideas to Bring It All Together
It’s all in the details. These interior decorating ideas add soul and story to your open-concept layout.
- Throw pillows and chunky knit blankets for texture and warmth
- Vintage mirrors or wall art to reflect light and character
- Indoor plants for a touch of greenery and life
Mix and match materials — think linen curtains, metal fixtures, and woven baskets. It’s all about balance.
Why Good House Interiors?
Designing an open-concept vila family room is an art and a science. Our team combines a designer’s eye with practical know-how to bring your vision to life — whether you want modern minimalism or cottagecore coziness.
We offer tailored services in:
- Living room design
- Custom furniture creation
- Home staging for real estate investors
- Color consultations and space optimization
Visit our services page to learn how we can help you curate your dream space.
Conclusion: Let’s Bring Your Vision to Life
An open-concept vila family room blends the best of comfort, function, and flair — and you don’t have to do it alone. Whether you’re starting from scratch or revamping an existing layout, Good House Interiors is here to guide you every step of the way.
Contact us today to schedule a consultation or explore our full range of interior design services. Let’s turn your space into a stylish home that tells your story.
Frequently Asked Questions
1. What is a vila-style family room?
A vila-style family room typically refers to an open, elegant space found in vacation-style homes. It combines relaxed, airy layouts with cozy and timeless interiors, often influenced by Mediterranean, rustic, or cottage-style themes.
2. How can I separate areas in an open-concept room?
Use rugs, lighting, furniture arrangement, and color schemes to subtly define zones. No walls needed — just smart design and flow.
3. What furniture works best in open-concept spaces?
Multi-functional and custom furniture works best. Consider pieces with built-in storage, low-profile sofas, and extendable dining tables to adapt to your needs.
4. How do I make a large space feel cozy?
Layer textures like soft rugs, throw blankets, and natural materials. Choose warm lighting and add personal touches like books, plants, and family photos.
5. Can I mix rustic and modern styles?
Absolutely! It’s one of the hottest interior trends. Blend reclaimed wood, vintage accents, and cozy décor with clean-lined furniture and modern art for a balanced, inviting look.

مقدمة
تصميم غرفة معيشة عائلية بتصميم مفتوح في الفيلا لا يعني مجرد إزالة الجدران، بل يعني فتح الأفق أمام إمكانيات لا حصر لها. سواء كنت مالك منزل تسعى لمزيد من الإضاءة والانسيابية، أو مستأجر يبحث عن أفكار ذكية للتصميم، أو مستثمر عقاري يطمح إلى رفع جاذبية الممتلكات، فإن هذا الأسلوب في التصميم هو فرصتك الذهبية.
في Good House Interiors، نُحوّل المساحات العادية إلى أماكن تنبض بالحياة والأناقة والراحة – وتُعتبر غرفة المعيشة ذات التصميم المفتوح هي الجوهرة الأبرز في أي منزل عصري أنيق.
هل أنت مستعد لتجربة تصاميم واسعة، داخلية دافئة، ولمسات ريفية آسرة؟ إليك أفضل نصائح التصميم الداخلي لإنشاء غرفة معيشة مفتوحة تجمع بين الأسلوب الكلاسيكي العصري والأجواء المريحة المرحبة.
لماذا تحظى غرفة المعيشة المفتوحة في الفيلا بشعبية كبيرة؟
يأتي ازدهار هذا التصميم نتيجة لتغير أسلوب حياتنا. فقد أصبحت المساحات المرنة التي تجمع العائلة وتسمح بالاسترخاء والتواصل أكثر أهمية من الغرف الرسمية المغلقة.
فوائد التصميم المفتوح:
- تحسين الانسيابية والضوء الطبيعي: ودّع الزوايا المظلمة ومرحبًا بأشعة الشمس المتراقصة على أرضيات الخشب المعاد تدويره.
- تعزيز التواصل الأسري: اطبخ، تحدث، العب واسترخِ دون حواجز – حرفيًا.
- خيارات تصميم مرنة: فكر في أثاث مخصص بوظائف مزدوجة، أو طاولة طعام ريفية تُضفي لمسة أناقة طبيعية.
في Good House Interiors، يساعدك خبراؤنا في تخطيط المساحات على تقسيم المناطق متعددة الاستخدام بأناقة وعملية.
اكتشف خدمات تخطيط المساحات لدينا.
نصائح تصميم داخلي لغرفة معيشة عائلية مميزة في الفيلا
تصميم مساحة مفتوحة قد يبدو مربكًا، لكن باستخدام النهج الصحيح، يمكنك تحويلها إلى مساحة عملية وراقية في آنٍ واحد.
اختر لوحة ألوان موحدة من الدرجات المحايدة
الألوان المحايدة هي الأبطال الصامتون لـ التصاميم الداخلية الخالدة. فهي تبعث على الهدوء وتخلق انسجامًا بين المناطق المختلفة:
- جدران بدرجات البيج الناعمة ولمسات من الخامات الطبيعية
- درجات الرمادي الهادئة لإبراز العوارض الخشبية
- الأبيض الدافئ للسقف والحواف
تُعد هذه الألوان خلفية مثالية لإضافة تفاصيل عتيقة، إضاءة لافتة، ولوحات فنية جريئة.
لا تستخف بأهمية نقطة التركيز
اجعل لغرفتك محور جذب بصري:
- مدفأة مستوحاة من cottagecore بحجارة طبيعية
- طاولة طعام ريفية ضخمة تحت ثريا فاخرة
- كنبة واسعة ناعمة بنسيج دافئ
تُساعد هذه العناصر على تحديد “المناطق” داخل الغرفة دون فقدان الانفتاح.
امزج بين الأسلوب الكلاسيكي العصري والسحر الريفي
الجمع بين الخطوط النظيفة والعناصر العضوية هو المفتاح:
- مصابيح عصرية بجانب أرفف من الخشب المعاد تدويره
- عوارض خشبية عبر السقف تمنح لمسة أصيلة
- أثاث عصري بحواف منحنية لإضفاء جو دافئ ومرحب
أفكار ذكية لتخطيط المساحة
جمال التصميم المفتوح يكمن في التخطيط. التصميم المدروس يجمع بين الجمال والفائدة.
عرّف المناطق دون بناء جدران
- استخدم السجاد لتحديد منطقة الجلوس مقابل منطقة الطعام
- لا تدفع الأثاث إلى الجدران – اجعله عائمًا ليُحدد المساحات
- استخدم عناصر شفافة مثل الأرفف المفتوحة أو الفواصل الزجاجية
تعرف على حلول الأثاث المخصص لدينا لتصميم قطع تناسب مساحتك تمامًا.
الإضاءة: السلاح السري لتكامل التصميم
استخدم إضاءة متعددة الطبقات:
- إضاءة عامة للإضاءة الشاملة
- إضاءة مهمة فوق جزيرة المطبخ أو زاوية القراءة
- إضاءة مميزة لتسليط الضوء على الفن أو التفاصيل العتيقة
ولا تنسَ المخفتات (dimmers) – فهي اللمسة السحرية للأجواء الدافئة!
أفكار ديكور داخلي لتجميع العناصر معًا
التفاصيل تصنع الفرق. إليك بعض أفكار التزيين الداخلي التي تُضفي روحًا وقصة على تصميمك:
- وسائد وأغطية صوفية سميكة لإضفاء الدفء والملمس
- مرايا أو لوحات فنية عتيقة تعكس الضوء وتضيف شخصية
- نباتات داخلية تمنح الحياة والحيوية
اخلط الخامات وتنوعها: ستائر من الكتان، مصابيح معدنية، وسلال من الخوص — المسألة كلها تدور حول التوازن.
لماذا تختار Good House Interiors؟
تصميم غرفة معيشة فيلا مفتوحة هو فن وعلم. يجمع فريقنا بين الحس الإبداعي والخبرة العملية لتحقيق رؤيتك، سواء كنت ترغب في أسلوب بسيط وعصري أو لمسات ريفية دافئة على طريقة cottagecore.
نقدم خدمات مخصصة في:
- تصميم غرف المعيشة
- صناعة الأثاث حسب الطلب
- تجهيز المنازل للمستثمرين العقاريين
- استشارات الألوان وتحسين استغلال المساحات
زر صفحة خدماتنا لاكتشاف كيف يمكننا مساعدتك في تنسيق المساحة المثالية لك.
خاتمة: دعنا نُجسد رؤيتك على أرض الواقع
تجمع غرفة المعيشة المفتوحة في الفيلا بين الراحة، الوظيفة، والأناقة — ولا تحتاج إلى خوض هذه الرحلة وحدك.
سواء كنت تبدأ من الصفر أو تقوم بتحديث التصميم الحالي، Good House Interiors هنا لمرافقتك في كل خطوة.
اتصل بنا اليوم لحجز استشارة، أو استكشف مجموعة خدماتنا الكاملة في التصميم الداخلي.
دعنا نحول مساحتك إلى منزل أنيق يروي قصتك.
الأسئلة المتكررة (FAQ)
1. ما المقصود بغرفة المعيشة على طراز الفيلا؟
تشير عادة إلى مساحة مفتوحة وأنيقة تشبه منازل العطلات، تجمع بين التخطيط الواسع والأجواء الدافئة والتصميمات الخالدة، مستوحاة من الأنماط المتوسطية أو الريفية.
2. كيف يمكنني تقسيم المساحات في الغرف المفتوحة؟
استخدم السجاد، توزيع الإضاءة، تنسيق الأثاث، ولوحات الألوان لتحديد المناطق دون الحاجة لجدران. السر في التصميم الذكي.
3. ما هو أفضل نوع أثاث للمساحات المفتوحة؟
الأثاث متعدد الوظائف والمُصمم خصيصًا هو الأنسب. اختر قطعًا تحتوي على تخزين مدمج، كنب منخفض، أو طاولات طعام قابلة للتمديد حسب حاجتك.
4. كيف أجعل المساحة الكبيرة دافئة وحميمة؟
استخدم طبقات من الخامات مثل السجاد الناعم، الأغطية، والخامات الطبيعية. اختر إضاءة دافئة وأضف لمساتك الشخصية مثل الكتب والنباتات والصور.
5. هل يمكنني المزج بين الأسلوب الريفي والعصري؟
بكل تأكيد! إنه من أبرز الاتجاهات حاليًا. امزج بين الخشب المعاد تدويره، العناصر العتيقة، والديكور الريفي مع أثاث أنيق وخطوط نظيفة للحصول على توازن مثالي.
