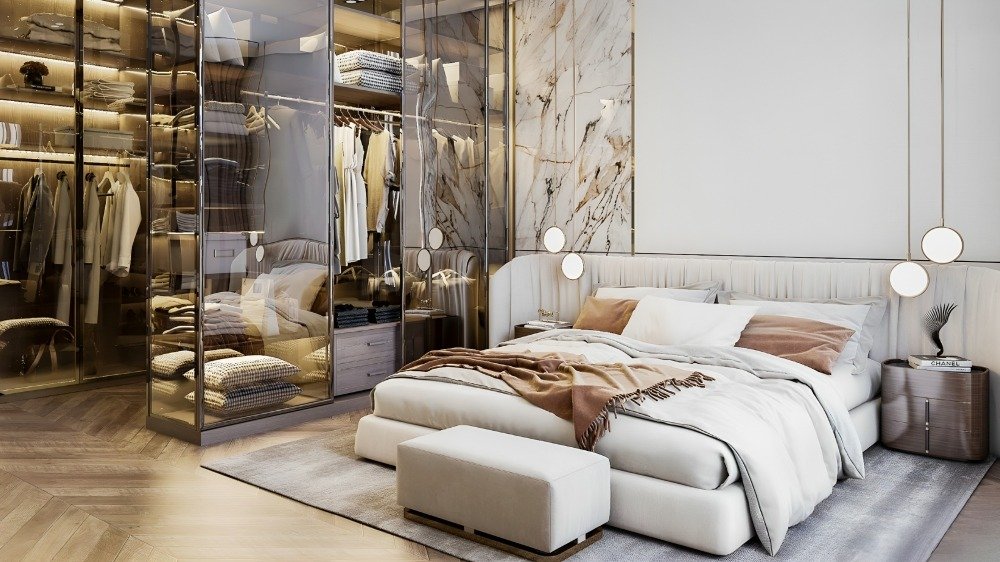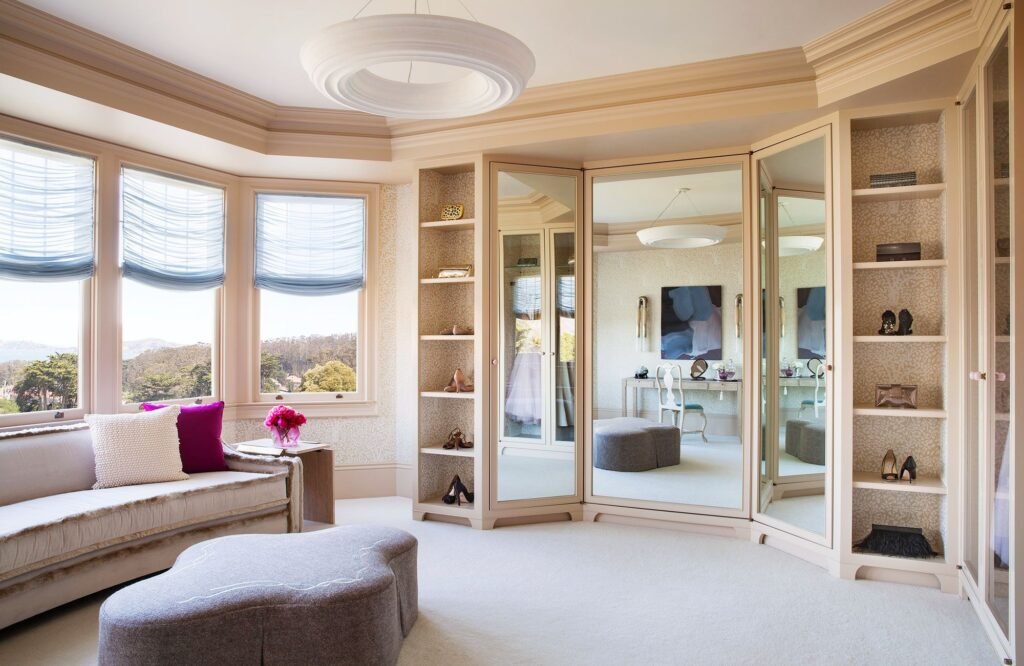Add Luxury to Your Master Bedroom with a Walk-in Closet
Meta Description:
Discover expert tips on walk-in closet integration in master bedrooms. Elevate your space with smart layouts, stylish home ideas, and timeless interiors.

The Ultimate Guide for Stylish Homes
Creating the perfect sanctuary goes beyond paint colors and plush bedding—it’s about crafting a space that effortlessly blends function with flair. One of the most game-changing upgrades in any primary suite? Walk-in closet integration in master bedrooms. Whether you’re a homeowner looking to boost property value, a renter seeking smart storage solutions, or a real estate investor wanting to attract buyers, a thoughtfully designed walk-in closet can work wonders.
At Good House Interiors, we believe that true luxury lies in the details. And when it comes to interiors, few upgrades say “refined comfort” quite like a walk-in wardrobe. From modern classic style setups to cozy cottagecore nooks, let’s walk you through everything you need to know about seamlessly merging your closet into your master bedroom layout.
Why Walk-in Closet Integration in Master Bedrooms Is a Game-Changer
When done right, walk-in closets elevate your space in more ways than one. Here’s why you should seriously consider incorporating one into your bedroom design:
- Function meets finesse: Say goodbye to clutter and hello to calm. A walk-in closet offers a designated area to store clothing, accessories, and more, making your bedroom feel more serene.
- Boosts resale value: Real estate investors, take note—a walk-in closet can make your listing stand out in a competitive market.
- Reflects your personality: With custom furniture and personalized finishes, your closet becomes a true reflection of your taste.
Layouts That Work: Interior Design Tips for Seamless Integration
H3: Tailoring the Space to Fit Your Room Size
Not every master bedroom is created equal, but a walk-in closet can be adapted to suit any space:
- Compact rooms: Opt for L-shaped designs or hidden closet doors that maintain flow without overwhelming the space.
- Generous suites: Indulge in a full dressing room setup with an island, seating area, and illuminated mirrors.
Pro tip: If your room has awkward corners or alcoves, our space planning services can help you turn dead zones into dreamy storage areas.
H3: Choosing the Right Location
The ideal spot for your walk-in closet depends on your existing layout:
- Behind the bed wall – A great option for rooms with ample depth.
- Adjacent to an en-suite bathroom – Perfect for morning routines.
- Partitioned using sliding or pocket doors – Keeps things sleek and stylish.
Designing a Walk-in Closet with Style and Soul
Let’s dig into the aesthetics—because while practicality is key, no one wants a closet that’s all work and no wow.
H3: Create Cohesion with Your Bedroom’s Theme
Your walk-in closet shouldn’t feel like a bolt-on. It should flow with your overall bedroom design:
- Pair natural textures like linen curtains and jute rugs with reclaimed wood shelves for rustic charm.
- Embrace neutral tones and vintage accents to echo cottagecore elegance.
- Love the modern classic style? Think shaker-style cabinets with brass handles and velvet poufs.
H3: Lighting—The Secret Ingredient
Good lighting is everything. Try a mix of:
- Recessed LED lights
- Accent strip lighting on shelves
- A chandelier or statement pendant for that extra sparkle
Consider linking to our living room design services for complementary lighting ideas that flow across your home.
Storage That Works Smarter, Not Harder
H3: Must-Have Features for a Functional Closet
Whether you’re a minimalist or a fashion lover, here’s what your closet should include:
- Adjustable shelving and hanging rods
- Pull-out drawers with dividers
- Full-length mirror
- Velvet-lined jewelry trays
- Shoe racks or cubbies
And don’t forget a farmhouse dining table-style bench or seat in the center—it’s a charming touch that doubles as functionality!
H3: Add Personality with Decorative Details
Small touches go a long way. Think:
- Custom drawer pulls
- A wallpapered accent wall
- Framed art or family photos
- A rug in earthy or wooden beam tones
These interior decorating ideas ensure your closet feels like an extension of you.
Mistakes to Avoid in Walk-in Closet Integration
Even the best ideas can go south if not executed well. Here are some pitfalls to sidestep:
- Overstuffing the space – Leave room to breathe and move around.
- Inadequate ventilation – Prevent mustiness with a vent or discreet fan.
- Neglecting lighting – A dim closet is both impractical and uninspiring.
Conclusion: Let Good House Interiors Craft Your Dream Closet
Your master bedroom deserves more than basic storage. With our expertise in timeless interiors and bespoke design solutions, we turn your vision of a walk-in closet into reality. Whether you prefer sleek modern touches or crave cozy interiors with rustic charm, we’ll help you strike the perfect balance.
Reach out to Good House Interiors today to explore your options or browse our website for more interior design tips and home decor ideas. Let’s transform your space into something truly extraordinary—closet and all.
FAQs
1. How much space do I need for a walk-in closet?
Ideally, you need at least 25–30 square feet to make a walk-in closet functional. However, we can design custom solutions for smaller rooms too.
2. Can renters add a walk-in closet without permanent changes?
Absolutely! Temporary wardrobes, standalone systems, or partition walls can create a walk-in effect without structural work.
3. Will a walk-in closet increase my property’s value?
Yes. Buyers see them as a luxury feature, especially when paired with stylish, high-end finishes.
4. Can I use a walk-in closet for more than just clothes?
Definitely. Many clients use them for accessories, seasonal décor, shoes, or even home office supplies.
5. Do walk-in closets suit all design styles?
Yes! From cottagecore to modern classic, the design can be tailored to suit any aesthetic.

الدليل الشامل للمنازل الأنيقة
إن إنشاء ملاذ مثالي يتجاوز اختيار ألوان الطلاء والمفروشات الفاخرة — فهو يتعلق بابتكار مساحة تمزج بين الوظيفة والأناقة بسهولة. ومن بين أكثر الترقيات التي تحدث فرقًا في أي جناح رئيسي؟ دمج خزانة الملابس في غرف النوم الرئيسية. سواء كنت مالك منزل يبحث عن رفع قيمة العقار، أو مستأجر يبحث عن حلول ذكية للتخزين، أو مستثمر عقاري يرغب في جذب المشترين، فإن خزانة ملابس مصممة بعناية يمكن أن تصنع فرقًا كبيرًا.
في Good House Interiors، نؤمن بأن الفخامة الحقيقية تكمن في التفاصيل. وعندما يتعلق الأمر بالتصميم الداخلي، لا توجد ترقية تقول “راحة راقية” مثل خزانة ملابس مدمجة. من أنماط الأسلوب الكلاسيكي الحديث إلى الزوايا الدافئة المستوحاة من cottagecore، دعنا نرشدك بكل ما تحتاج إلى معرفته حول دمج الخزانة بسلاسة ضمن تخطيط غرفة نومك الرئيسية.
لماذا دمج خزانة الملابس في غرف النوم الرئيسية يغير قواعد اللعبة
عند تنفيذه بشكل صحيح، يرفع مستوى غرفتك من عدة نواحٍ:
- الوظيفة تلتقي بالأناقة: وداعًا للفوضى ومرحبًا بالهدوء. توفر خزانة الملابس مساحة مخصصة لتخزين الملابس والإكسسوارات والمزيد.
- تعزيز قيمة إعادة البيع: يعد وجود خزانة ملابس ميزة جذابة للمشترين المحتملين في السوق العقاري.
- تعكس شخصيتك: باستخدام أثاث مخصص ولمسات نهائية شخصية، تصبح خزانتك انعكاسًا لذوقك الفريد.
تصميم يناسب المساحة: نصائح تصميم داخلي لدمج سلس
تكييف المساحة حسب حجم الغرفة
- الغرف الصغيرة: اختر تصاميم على شكل حرف L أو أبواب خفية للحفاظ على التدفق دون إرباك المساحة.
- الأجنحة الفسيحة: استمتع بتصميم يشبه غرفة الملابس مع جزيرة، منطقة جلوس، ومرايا مضاءة.
نصيحة احترافية: إذا كانت لديك زوايا أو تجاويف غير مستغلة، يمكن لخدمات تخطيط المساحات لدينا تحويلها إلى مناطق تخزين مثالية.
اختيار الموقع المناسب
- خلف جدار السرير – مثالي للغرف ذات العمق الكافي.
- بجوار الحمام الداخلي – مثالي لروتين الصباح.
- مفصول بأبواب منزلقة أو مخفية – لمظهر أنيق وعصري.
تصميم خزانة بلمسة فنية وروح شخصية
الانسجام مع موضوع الغرفة
يجب ألا تبدو خزانة الملابس وكأنها إضافة غير مترابطة. بل يجب أن تتناغم مع تصميم الغرفة العام:
- امزج الأقمشة الطبيعية مثل ستائر الكتان وسجاد الجوت مع رفوف من الخشب المعاد تدويره للحصول على سحر ريفي.
- اعتمد على الألوان المحايدة واللمسات العتيقة لإضفاء طابع cottagecore.
- لأجواء الأسلوب الكلاسيكي الحديث، اختر خزائن بأبواب كلاسيكية ومقابض نحاسية ومقاعد مخملية.
الإضاءة – العنصر السري
الإضاءة المثالية تصنع فرقًا كبيرًا. استخدم مزيجًا من:
- أضواء LED مدمجة
- شرائط إضاءة على الرفوف
- ثريا أو مصباح معلق لإضافة لمسة من الفخامة
تخزين ذكي وفعّال
عناصر أساسية لخزانة عملية
- أرفف وقضبان تعليق قابلة للتعديل
- أدراج قابلة للسحب مع فواصل
- مرآة بطول كامل
- صواني مجوهرات مبطنة بالمخمل
- أرفف أو وحدات لأحذية
- مقعد على طراز طاولة طعام ريفية في المنتصف
إضفاء الطابع الشخصي بالتفاصيل الزخرفية
- مقابض أدراج مخصصة
- حائط مزين بورق الجدران
- فن مؤطر أو صور عائلية
- سجادة بألوان ترابية أو خشبية
أخطاء يجب تجنبها في دمج خزانة الملابس
- الازدحام المفرط – اترك مساحة للحركة والراحة.
- تهوية غير كافية – تجنب الروائح باستخدام فتحة تهوية أو مروحة.
- إضاءة ضعيفة – خزانة مظلمة تعيق الاستخدام وتفقد رونقها.
الخاتمة: دع Good House Interiors يصمم خزانتك المثالية
تستحق غرفة نومك الرئيسية أكثر من مجرد تخزين عادي. مع خبرتنا في الديكورات الداخلية الخالدة والحلول المخصصة، نساعدك على تحويل حلم خزانة الملابس إلى واقع. سواء كنت تميل للأسلوب العصري الأنيق أو الديكورات الدافئة بلمسات ريفيّة، نحن هنا لمساعدتك في تحقيق التوازن المثالي.
تواصل معنا اليوم في Good House Interiors لاستكشاف الخيارات أو قم بزيارة موقعنا الإلكتروني للحصول على المزيد من نصائح التصميم الداخلي وأفكار الديكور المنزلي. لنحوّل مساحتك إلى شيء استثنائي — بخزانة وكل شيء!
الأسئلة الشائعة
- كم المساحة التي أحتاجها لخزانة ملابس؟
يفضل توفر ٢٥–٣٠ قدم مربع على الأقل، ولكن يمكننا تصميم حلول مخصصة للغرف الصغيرة أيضًا. - هل يمكن للمستأجرين إضافة خزانة دون تغييرات دائمة؟
نعم، الأنظمة المؤقتة أو الجدران القابلة للإزالة يمكن أن تخلق تأثير خزانة دون تعديل هيكلي. - هل تزيد خزانة الملابس من قيمة العقار؟
بالتأكيد، فالكثير من المشترين يرونها ميزة فاخرة خاصة عند تصميمها بأناقة. - هل يمكن استخدام خزانة الملابس لأغراض أخرى؟
نعم، كثير من العملاء يستخدمونها لتخزين الإكسسوارات، ديكورات موسمية، أو حتى مستلزمات المكتب. - هل تناسب جميع أنماط التصميم؟
بالتأكيد! من cottagecore إلى الأسلوب الكلاسيكي، يمكن تخصيص التصميم ليناسب أي ذوق.
