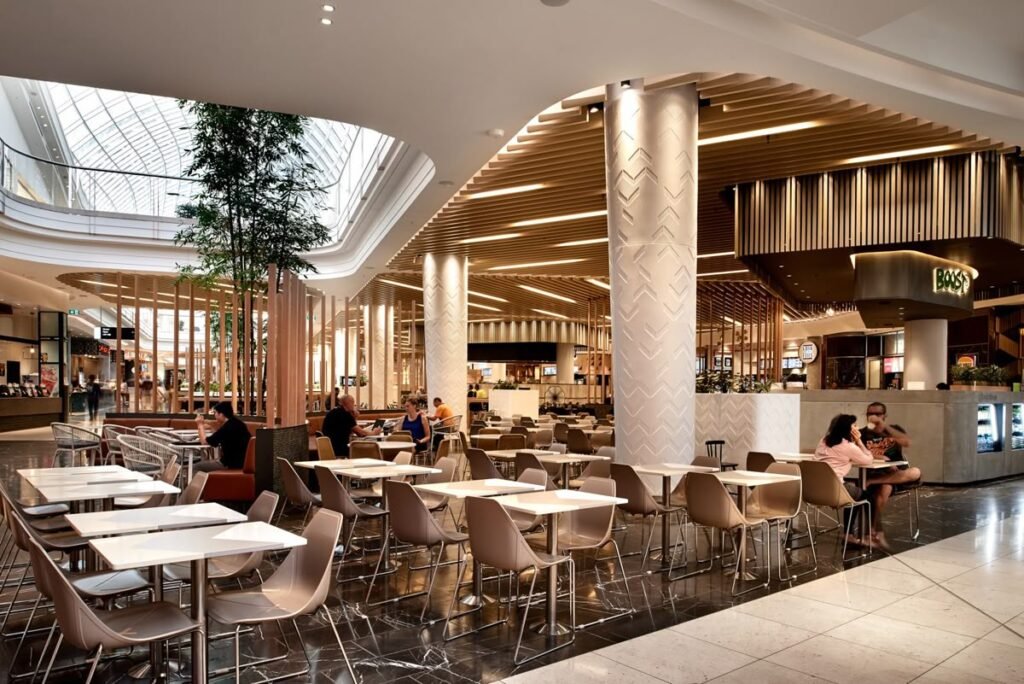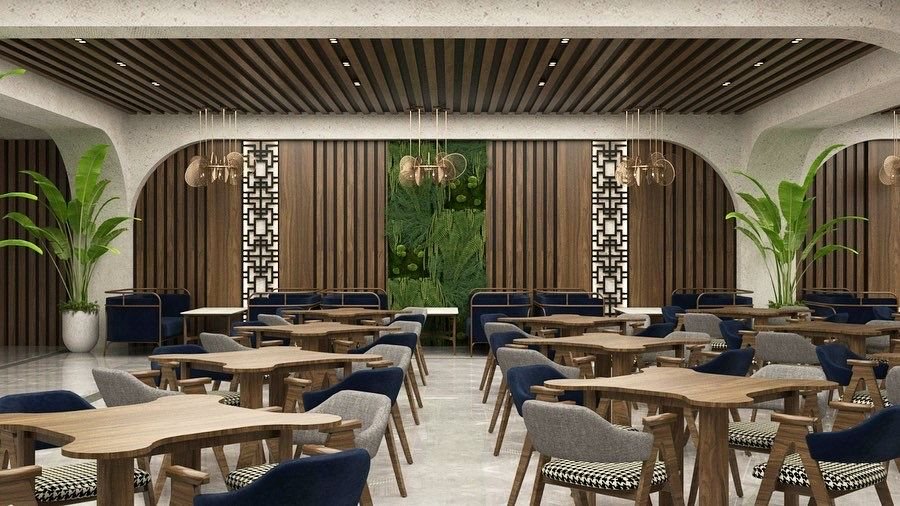Meta Description:
Discover how luxury interior design transforms public spaces into elegant, functional, and welcoming environments. Explore bespoke ideas by Good House Interiors.

Introduction: Luxury Design that Breathes Life into Public Spaces
In a fast-paced world where meaningful interaction and well-being are increasingly valued, the role of public spaces has never been more vital. From sleek hotel lobbies to calming waiting lounges and sophisticated corporate reception areas, these environments tell a story—of brand identity, hospitality, and purpose. At Good House Interiors, we specialize in elevating public spaces through luxury interior design that combines form, function, and finesse. In this guide, we’ll walk you through the key principles and design tips that create luxurious, welcoming, and impactful public spaces that make every visitor feel at ease—and leave a lasting impression.
The Art of Designing Public Spaces
Why Public Spaces Matter More Than Ever
Public spaces are the heartbeats of shared environments—a melting pot where strangers connect, communities flourish, and impressions are formed in seconds. Whether it’s a high-end showroom, a serene wellness center, or a prestigious law firm’s lobby, these spaces must do more than just look good—they need to work beautifully.
Interior design in public spaces goes beyond aesthetics. It’s about spatial storytelling, functional zoning, and infusing emotion into architecture. Every curve, color, and surface must speak the language of comfort, elegance, and trust.
Key Principles of Luxury Public Space Design
Designing Public Spaces That Resonate
Focus Keyphrase: PUBLIC SPACES
Creating effective and luxurious public spaces hinges on three essentials: functionality, identity, and experience. Let’s break down each element:
1. Functionality First—But Make It Beautiful
A public space must effortlessly serve its purpose. Whether it’s guiding foot traffic, providing seating, or creating zones of privacy within open-plan areas, the layout should feel intuitive. Think strategic flow, not just empty space. For example:
- Reception areas should offer comfortable seating with sightlines to key focal points.
- Hallways in wellness spaces should feel airy and uncluttered, with soft lighting guiding the way.
- Waiting lounges benefit from zoned layouts—offering both privacy and a social nook for those who want it.
Use bespoke furniture to maximize functionality without compromising style. Custom-built seating, wall panels with integrated storage, or even sculptural dividers can elevate both aesthetics and utility.
2. Communicating Identity Through Design
Luxury interior design in public settings must align with a brand’s values. Every material, texture, and color palette should whisper elegance while staying on message.
- A law firm may lean on architectural details like walnut wood, marble flooring, and structured lighting.
- A wellness clinic may adopt natural elements like stone, wood, and linen, evoking calm and purity.
Statement lighting, textured fabrics, and elegant finishes offer both visual impact and emotional warmth. The key is design consistency—from the front desk to the washroom, every touchpoint should feel thoughtfully curated.
3. Crafting Experiences, Not Just Spaces
What do people feel when they enter? Do they linger, engage, or relax? Your design must evoke a memorable emotional response. Add visual rhythm through:
- Layered lighting: Combine ambient, task, and accent lighting for warmth and depth.
- Tactile textures: Use velvet, leather, brushed brass, and matte ceramics for sensory engagement.
- Natural focal points: A feature wall of live greenery or a custom chandelier can elevate an ordinary lobby to an unforgettable one.
Tips to Enhance Public Space Design with Luxury Appeal
Tip 1: Embrace Open-Plan Elegance
Modern public spaces often embrace open-plan living concepts, offering flow and flexibility. But it’s crucial to define zones using smart spatial cues:
- Rugs to anchor seating areas
- Ceiling variations to mark different zones
- Lighting to distinguish private vs. public areas
This balance creates openness without chaos—a signature of sophisticated design.
Tip 2: Add Designer Touches That Spark Interest
Even the smallest corner of a public space deserves designer touches. Consider:
- Sculptural side tables
- Gallery-style art displays
- Accent walls in textured plaster or bold wallpaper
These unexpected elements catch the eye and elevate the space beyond function.
Tip 3: Prioritize Comfort with Couture Craftsmanship
Luxury isn’t just visual—it’s felt through comfort. Choose furniture with ergonomic support and sumptuous materials. Plush armchairs, hand-tufted rugs, and custom upholstery offer more than a seat—they offer sanctuary.
Tip 4: Bring the Outdoors In
Infusing natural elements into public interiors calms the mind and improves air quality. Think large potted trees, water features, or even skylights that bring in the sun. Paired with textured stone or wood, the result is both grounding and grand.
Public Spaces That Speak Luxury: Good House Interiors Case Insights
At Good House Interiors, we’ve had the pleasure of transforming countless public environments into hubs of sophistication and ease. A few examples:
- Luxury Retail Showrooms: We designed open, luminous spaces with high-gloss floors, statement lighting, and minimalist bespoke furniture for a brand that wanted visitors to feel “at home while indulging.”
- Healthcare Receptions: For a boutique clinic, we crafted an oasis of calm using curved furniture lines, natural oak finishes, and ambient lighting that felt more spa than sterile.
- Corporate Waiting Areas: We used architectural detailing with wall-mounted art, layered textures, and soft lighting to create warmth without sacrificing professionalism.
Conclusion: Elevate Your Public Space with Good House Interiors
Designing public spaces with luxury and purpose is about crafting experiences that are both meaningful and memorable. Whether you’re welcoming clients, patients, or guests, your space should reflect your identity while prioritizing comfort, elegance, and utility. At Good House Interiors, we blend creativity, craftsmanship, and an expert eye to ensure every public space we design is a masterpiece of sophistication.
Looking to transform your public space? Let us help you redefine it with bespoke furniture, space planning, or elegant custom design solutions tailored just for you.
Frequently Asked Questions
1. What types of public spaces benefit from luxury interior design?
Luxury interior design is ideal for hotel lobbies, corporate offices, clinics, showrooms, galleries, and other customer-facing environments that value aesthetics, functionality, and emotional resonance.
2. How can lighting transform a public space?
Statement lighting not only adds elegance but also guides visitors, defines areas, and sets the mood. Layered lighting enhances both function and ambiance.
3. What’s the importance of bespoke furniture in public design?
Bespoke furniture allows customization that fits the space perfectly, offers unique character, and ensures both comfort and high-end appeal—critical for areas with high visibility.
4. Can luxury design be practical in high-traffic areas?
Absolutely. With the right materials and layout planning, it’s possible to marry durability with design, ensuring public spaces are long-lasting, low-maintenance, and elegant.
5. How do you incorporate branding into public space interiors?
From color palettes to material choices and architectural lines, branding can be subtly woven into every design element to reinforce a company’s identity without overpowering the user experience.

تصميم المساحات العامة بعناية: ديكورات فاخرة تلهم التواصل
في عالم سريع الإيقاع حيث أصبحت التفاعلات الإنسانية والرفاهية ذات أهمية متزايدة، باتت المساحات العامة تلعب دوراً حيوياً لا يمكن تجاهله. من ردهات الفنادق الأنيقة إلى صالات الانتظار المريحة ومداخل الشركات الراقية، تسرد هذه البيئات حكايات عن هوية العلامة، والضيافة، والغاية. في جود هاوس إنتيريورز، نختص في تحويل المساحات العامة من خلال تصميم داخلي فاخر يجمع بين الجمال، والوظيفة، والرقي. في هذا الدليل، سنشاركك المبادئ الأساسية والنصائح التي تساعدك على إنشاء مساحات عامة فاخرة ومرحّبة تترك أثراً لا يُنسى.
فن تصميم المساحات العامة
لماذا أصبحت المساحات العامة أكثر أهمية من أي وقت مضى؟
المساحات العامة هي نبض البيئات المشتركة—مكان يلتقي فيه الغرباء، وتتشكّل فيه المجتمعات، وتُصنع الانطباعات في ثوانٍ. سواء كانت صالة عرض راقية، أو مركز عافية هادئ، أو ردهة لمكتب محاماة مرموق، يجب أن تفعل هذه المساحات أكثر من مجرد إرضاء العين—يجب أن تعمل بكفاءة وجمال.
تصميم الديكور الداخلي في المساحات العامة يتجاوز الجانب الجمالي. إنه يتعلق بـ رواية القصص المكانية، وتنظيم الوظائف، وإدخال المشاعر في تفاصيل المكان. كل لون وخط وتفصيل يجب أن ينقل رسالة من الراحة والأناقة والثقة.
تصميم المساحات العامة الفاخرة
1. الوظيفة أولاً—لكن بجمال
يجب أن تؤدي المساحات العامة وظيفتها بسلاسة. سواء كانت لتنظيم حركة الزوار، أو توفير الجلوس، أو خلق مناطق خصوصية داخل مساحات مفتوحة، يجب أن يكون التخطيط سلساً وبديهياً. على سبيل المثال:
- توفير مقاعد مريحة في مناطق الاستقبال مع رؤية واضحة للنقاط الرئيسية.
- أن تكون الممرات في مراكز العافية فسيحة وخالية من الفوضى، مع إضاءة ناعمة تدل على الطريق.
- تقسيم صالات الانتظار إلى مناطق خاصة وأخرى اجتماعية حسب تفضيلات الزوار.
استخدم الأثاث المصمم خصيصًا لتعزيز الوظيفة دون التخلي عن الرقي. يمكن أن ترفع القطع المصممة حسب الطلب من مستوى العملية والجاذبية البصرية في آنٍ واحد.
2. هوية التصميم تُعبّر عن العلامة
يجب أن يعكس التصميم الداخلي للمساحات العامة الفاخرة هوية العلامة التجارية. كل خامة، ونقشة، ولوحة ألوان يجب أن تهمس بالأناقة مع الحفاظ على روح المؤسسة.
- قد تختار شركات القانون الخشب الداكن، الأرضيات الرخامية، والإضاءة الهيكلية لإبراز الثقة والرسمية.
- أما المراكز الصحية، فقد تدمج عناصر طبيعية مثل الخشب، والأحجار، والأقمشة القطنية لإضفاء شعور بالهدوء.
استخدام الإضاءة الملفتة، الأقمشة الراقية، والتشطيبات اللامعة يعزز من الطابع الفاخر ويخلق انسجاماً بصرياً فعالاً.
3. التجربة قبل كل شيء
ماذا يشعر الزائر عند الدخول؟ هل يرغب في البقاء، التأمل، أو المشاركة؟ يجب أن يثير التصميم رد فعل عاطفي. لتعزيز ذلك:
- استخدم الإضاءة المتعددة المستويات لإضفاء دفء وعمق بصري.
- اختر خامات ملموسة مثل المخمل، الجلد، والنحاس المصقول لتفاعل حسي غني.
- أضف عناصر طبيعية مثل الجدران الخضراء أو النوافير لتعزيز الهدوء.
نصائح لتعزيز تصميم المساحات العامة بلمسة فاخرة
استغل المساحات المفتوحة بذكاء
المفاهيم الحديثة في تصميم المساحات العامة تعتمد على الانفتاح. ولكن يجب استخدام إشارات ذكية لتقسيم المساحات، مثل:
- السجاد لتحديد مناطق الجلوس
- الأسقف المختلفة لتمييز الوظائف
- الإضاءة لتحديد الخصوصية
أضف لمسات مصممة تُثير الاهتمام
كل زاوية في المساحة العامة يمكن أن تتحول إلى لحظة تصميم لافتة. جرّب:
- طاولات جانبية نحتية
- لوحات فنية منظمة بأسلوب معرض
- جدران مميزة بلمسات نسيجية أو ورق حائط جريء
اجعل الراحة أولوية مع الحرفية العالية
الفخامة تُشعر قبل أن تُرى. اختَر قطع أثاث مريحة ومصممة بأقمشة فاخرة مثل الكراسي الوثيرة، السجاد اليدوي، والتنجيد حسب الطلب.
اجلب الطبيعة إلى الداخل
دمج العناصر الطبيعية مثل النباتات، الضوء الطبيعي، والخشب الخام يضيف إحساساً بالهدوء والتوازن، مما يثري تجربة الزوار.
مشاريعنا في تصميم المساحات العامة
في جود هاوس إنتيريورز، قمنا بتصميم العديد من المساحات العامة التي تجمع بين الفخامة والوظيفة. ومن أبرز الأمثلة:
- صالات عرض فاخرة: مساحات مشرقة بتشطيبات لامعة وإضاءة فنية ومفروشات مصممة خصيصاً لتعزيز تجربة التسوق.
- مراكز صحية: بيئة تبعث على الراحة باستخدام الأثاث المنحني، تشطيبات خشبية طبيعية، وإضاءة محيطية.
- ردهات الشركات: تصميمات بتفاصيل معمارية، لوحات فنية، وخامات متعددة تعكس المهنية والدفء.
الختام: صمّم مساحتك العامة بأسلوب فاخر مع جود هاوس إنتيريورز
تصميم المساحات العامة بأسلوب فاخر يتطلب أكثر من مجرد ذوق راقٍ—يتطلب فهماً عميقاً للهوية، والوظيفة، وتجربة الزائر. سواء كنت ترحب بعملاء، مرضى، أو ضيوف، يجب أن تعكس مساحتك الاحترافية والدفء في آن واحد. في جود هاوس إنتيريورز، نمزج بين الإبداع والحرفية والخبرة لنحول كل مساحة عامة إلى تجربة لا تُنسى.
هل ترغب في إعادة تعريف مساحتك العامة؟ تواصل معنا للحصول على تصميم حسب الطلب، تخطيط ذكي للمساحات، أو أثاث فاخر مُصمّم خصيصاً لك.
الأسئلة الشائعة
ما أنواع المساحات العامة التي يمكن أن تستفيد من التصميم الفاخر؟
تتناسب الديكورات الداخلية الفاخرة مع ردهات الفنادق، المكاتب، العيادات، صالات العرض، والمعارض وغيرها من البيئات التي تتطلب توازناً بين الجمال والوظيفة.
كيف يمكن للإضاءة أن تغيّر تجربة المساحة العامة؟
تضفي الإضاءة المميزة أناقة وجاذبية، وتوجه الزائر، وتخلق مزاجاً خاصاً. الإضاءة المتعددة المستويات تعزز من العملية والجمالية معاً.
ما أهمية الأثاث المصمم خصيصاً في المساحات العامة؟
الأثاث المصمم خصيصاً يتيح حلولاً مثالية تتماشى مع احتياجات المساحة، ويمنحها طابعاً فريداً ومريحاً يُشعر الزوار بالفخامة منذ اللحظة الأولى.
هل يمكن المزج بين الفخامة والعملية في الأماكن ذات الاستخدام الكثيف؟
بكل تأكيد. باستخدام المواد المناسبة والتخطيط المدروس، يمكن تحقيق التوازن بين الجمال والمتانة لتناسب الاستخدام المتكرر دون التضحية بالأناقة.
كيف يمكن دمج الهوية المؤسسية في التصميم الداخلي للمساحات العامة؟
من خلال اختيار الألوان، والخامات، والتفاصيل المعمارية التي تعكس شخصية المؤسسة بشكل راقٍ ومتناغم دون أن تطغى على تجربة الزائر.
