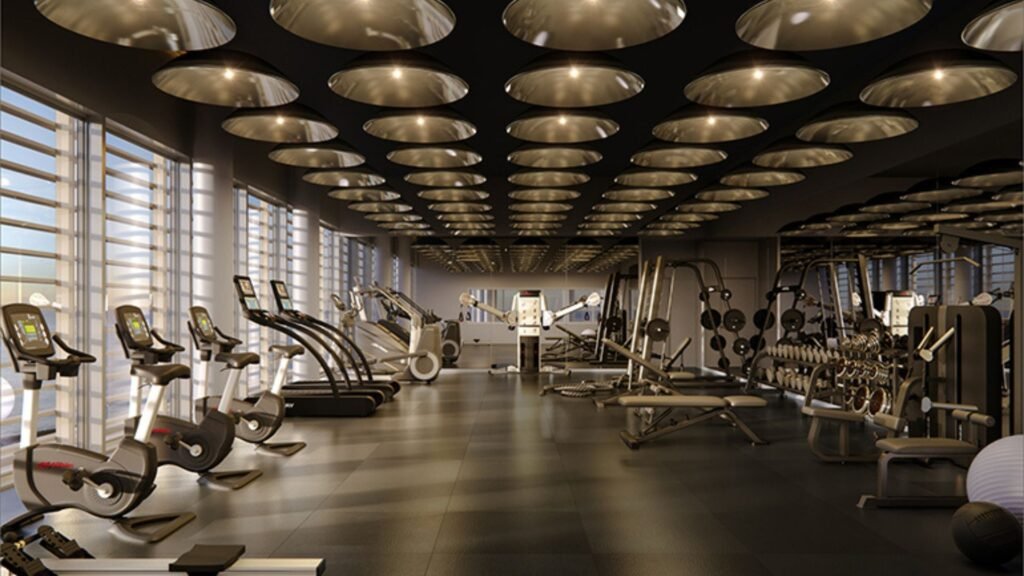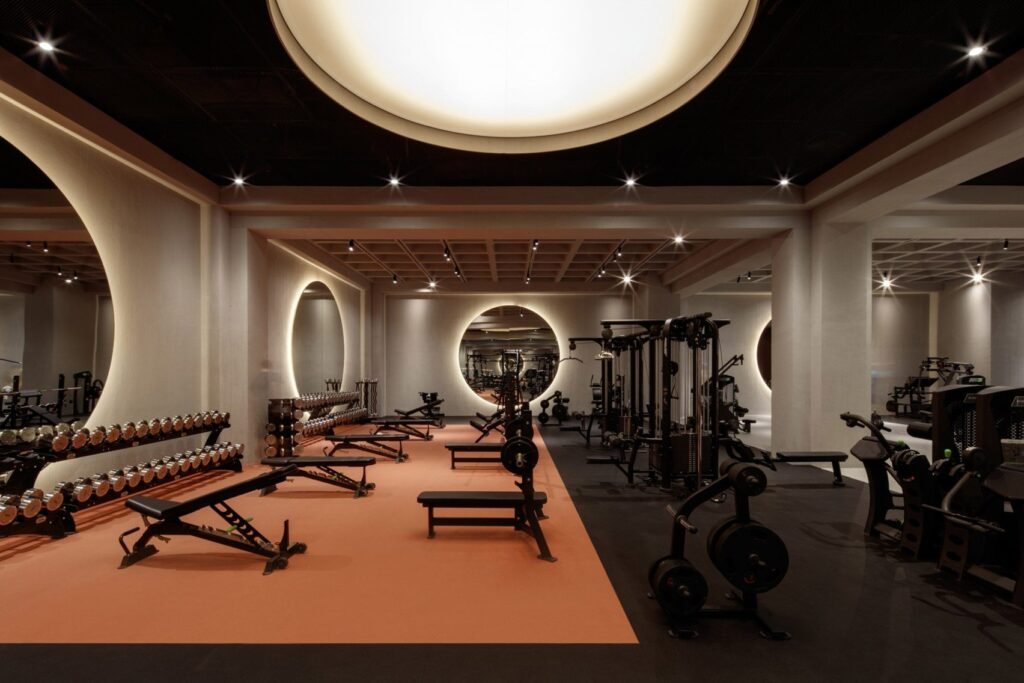Meta Description:
Discover luxury interior design tips for gyms and fitness centers. From bespoke layouts to elegant finishes, transform wellness spaces into premium experiences.

Elevating Gyms and Fitness Centers with Luxury Interior Design
When it comes to gyms and fitness centers, functionality alone doesn’t cut it anymore. Today’s fitness enthusiasts seek immersive, uplifting environments that go beyond the basics. They crave inspiration, sophistication, and a sense of calm as they invest in their wellness journey. At Good House Interiors, we specialize in transforming utilitarian fitness spaces into refined, invigorating sanctuaries. In this blog, we’ll explore how luxury interior design can shape unforgettable experiences in fitness and recreation facilities—turning every workout into a destination moment.
Why Thoughtful Design Is Essential in Fitness and Recreation Facilities
Design is more than aesthetics—it’s the pulse of the entire experience. A gym filled with natural textures, bespoke finishes, and intuitive layouts doesn’t just look beautiful—it inspires movement, clarity, and motivation. Whether it’s a boutique yoga studio, a hotel wellness center, or a high-end gym chain, the interior should reflect the brand’s essence while elevating user comfort and engagement.
A luxury design approach combines functionality with emotion—balancing durability with softness, and performance with ambiance. The result? A space that motivates the body and relaxes the mind.
Transformative Design Tips for Gyms and Fitness Centers
Prioritize Open-Plan Flow
Adopting an open-plan layout enhances visibility, circulation, and user experience. Eliminate heavy partitions and allow natural zones to emerge through subtle transitions in flooring texture, ceiling detail, or lighting style. Keep areas distinct—yet connected—by thoughtfully spacing equipment and defining cardio, weightlifting, and flexibility zones without crowding.
Illuminate with Intention
Lighting can energize, calm, or inspire—making it a cornerstone of luxury fitness design. Use statement lighting to highlight architectural features or key workout areas. Combine task lighting for mirrors and equipment with ambient lighting for lounge and relaxation zones. Adjustable light intensity lets you shift the vibe for high-intensity sessions or meditative stretches with ease.
Use Durable, Elegant Finishes
Luxury thrives in the details. Choose elegant finishes that are as resilient as they are refined—like matte-black steel frames, stone-inspired wall tiles, and anti-slip porcelain floors. Accent with wood panels or brushed brass to add depth and warmth. These choices speak volumes about your attention to detail while holding up against heavy daily use.
Infuse Natural Elements
To counterbalance the mechanical nature of fitness equipment, bring in natural elements that ground and soothe. Indoor greenery, timber accents, and daylight-filled spaces reduce stress and promote wellness. Floor-to-ceiling windows or skylights, when possible, blur the line between indoor exercise and the natural world—fueling both performance and peace of mind.
Opt for Bespoke Furniture Solutions
Ready-made seating and storage can feel sterile. Instead, commission bespoke furniture that aligns with your brand identity. Built-in seating in locker rooms, curved reception counters, and sleek lounge areas with textured fabrics add sophistication and comfort. These custom pieces show thoughtfulness, exclusivity, and care—creating a distinct atmosphere guests won’t forget.
Essential Spaces in Luxury Fitness Centers
The Welcome Experience
The entryway should create a lasting first impression. Whether it’s a serene reception desk with stone finishes or a bold statement wall with custom signage, this area sets the emotional tone. Incorporate scent diffusers, designer touches, and artful lighting to immediately connect with clients.
The Workout Zones
Each fitness area should have its own visual identity. Use soft, earthy tones in yoga studios and sleek, high-contrast palettes in strength training areas. Integrate acoustic panels and soundscapes to enhance focus and reduce echo, ensuring every corner supports purpose and performance.
Locker Rooms & Showers
Gone are the days of utilitarian locker rooms. Today’s high-end fitness centers treat these spaces as spa-like retreats. Introduce warm lighting, luxe bench seating, rainfall showers, and refined cabinetry to encourage rest and reset. Mirrors with built-in lighting and elegant stone counters make a strong visual statement while serving practical needs.
Wellness & Recovery Lounges
Design a haven where members can cool down or unwind post-workout. Use recliners with soft textiles, soothing color palettes, and gentle lighting to create a space for mindfulness. Add wellness tech features—like massage chairs or meditation pods—for a forward-thinking, future-ready experience.
Retail & Refreshment Areas
Retail nooks or juice bars can blend seamlessly into the design. Use floating shelves with architectural details, backlit product displays, or custom counters with organic textures to drive engagement while keeping the space cohesive.
Embedding Brand Identity into the Interior
Your design should reflect your brand’s story, tone, and clientele. Whether bold and edgy or minimalist and organic, every corner of the space should whisper your values. Wall graphics, brand-color accents, or custom installations can reinforce your identity without being overt.
Consider integrating your brand ethos into functional design—like sustainable materials for eco-conscious centers or artistic lighting for trend-forward spaces. These touches not only enhance loyalty but also invite social sharing, turning your space into an experience worth talking about.
Mistakes to Avoid in Fitness Center Design
Even with the best intentions, poor planning can undermine a luxury feel. Be cautious of:
- Overcrowding equipment: Less is more. Prioritize breathing room.
- Neglecting acoustics: Poor sound dampening leads to discomfort.
- Ignoring air flow and scent: Use quality ventilation and signature scents to elevate atmosphere.
- Underestimating storage: Ensure everything has its place—towels, mats, gear—without cluttering the design.
Conclusion
Designing gyms and fitness centers with luxury in mind is not just about appearances—it’s about crafting emotional, sensory, and functional experiences. From bespoke furniture and natural elements to elegant finishes and brand storytelling, every design choice speaks to your clientele’s expectations.
At Good House Interiors, we specialize in turning ordinary spaces into extraordinary destinations. Whether you’re starting from scratch or revamping an existing facility, our team delivers refined interiors that elevate wellness at every touchpoint.
Let’s build a space that moves your clients—inside and out. Reach out to us for expert space planning, custom designs, and transformative interior solutions for your fitness project.
Frequently Asked Questions
What makes a fitness center feel luxurious?
High-end materials, intentional lighting, custom furnishings, and a seamless layout all contribute to a luxurious feel. It’s about creating an experience, not just a place to exercise.
How can interior design improve member retention?
A well-designed space enhances comfort, mood, and motivation—encouraging members to return and engage consistently. Memorable, beautiful environments create emotional connection and brand loyalty.
What materials are best for gym interiors?
Opt for materials that balance style with durability—porcelain tile, polished concrete, treated wood, brushed metals, and moisture-resistant upholstery. Layer in textured fabrics for warmth and contrast.
Do I need different lighting for different areas?
Absolutely. Use statement lighting for focal points, soft ambient lights for lounges, and task lighting near equipment or mirrors. Layered lighting ensures function and atmosphere coexist.
Can you help design wellness areas in addition to the workout zones?
Yes! At Good House Interiors, we specialize in full-spectrum fitness design—including wellness lounges, locker rooms, spa corners, and more—all tailored to your brand and goals.

تصميم فاخر لمراكز اللياقة البدنية: الارتقاء بتجربة العافية
لم تعد مراكز اللياقة البدنية والنوادي الرياضية تعتمد فقط على الأداء الوظيفي. يبحث رواد اليوم عن مساحات تحفيزية مفعمة بالطاقة والهدوء والذوق الرفيع. إنهم يريدون بيئة تشجعهم على التمرين وتمنحهم شعورًا بالفخامة والرعاية. في Good House Interiors، نُصمم مرافق رياضية متكاملة تنبض بالأناقة والراحة، وتخلق تجربة لا تُنسى. في هذه المدونة، نكشف عن أهم النصائح والأساليب لتصميم مراكز اللياقة بأسلوب فاخر يلبي تطلعات العملاء المميزين.
لماذا يعتبر التصميم المدروس أمرًا حاسمًا في مرافق اللياقة والترفيه؟
التصميم ليس مجرد زخرفة—بل هو المحرك العاطفي لتجربة المستخدم. فالمساحات التي تتمتع بعناصر طبيعية، وتشطيبات فاخرة، وتخطيط ذكي، تخلق بيئة تحفّز الجسم وتُريح الذهن. سواء كنت تصمم استوديو يوغا صغيرًا أو مركزًا صحيًا في فندق خمس نجوم، يجب أن يعكس التصميم هوية العلامة التجارية، مع تقديم أقصى درجات الراحة والأداء.
النهج الفاخر في التصميم يوازن بين الوظيفة والجمال، وبين التحفيز والاسترخاء. والنتيجة هي مساحة تبقى عالقة في ذهن الزائر وتدفعه للعودة مرة بعد أخرى.
نصائح تصميمية لتحويل مراكز اللياقة والنوادي الرياضية
اعتماد التخطيط المفتوح
يوفر التخطيط المفتوح إحساسًا بالرحابة والسلاسة. تجنب الجدران الصلبة واستبدلها بعناصر فاصلة مثل الأرضيات المتدرجة أو الزجاج الشفاف. افصل بين مناطق التمارين القلبية، تمارين القوة، ومنطقة التمدد بشكل مرن وغير مرهق بصريًا.
إضاءة ذات طابع فني وعملي
تلعب الإضاءة دورًا محوريًا في خلق الجو المناسب. امزج بين الإضاءة البارزة والثابتة لتحديد مناطق النشاط والراحة. استخدم مصابيح معلقة في مناطق اليوغا، وإضاءة LED أسفل المعدات الرياضية، ومرايا مضيئة في غرف تبديل الملابس. الإضاءة القابلة للتعديل تتيح لك تغيير الأجواء بسهولة بين تمارين نشيطة وأخرى تأملية.
تشطيبات أنيقة ومواد عالية الجودة
اختر تشطيبات تجمع بين الفخامة والمتانة، مثل الأرضيات الخرسانية المصقولة، والإطارات المعدنية غير اللامعة، والمفروشات المقاومة للبقع بألوان دافئة. في غرف تبديل الملابس أو مناطق السبا، أضف أقمشة ذات ملمس غني وجدران مزينة بالحجر الطبيعي لخلق إحساس بالترف والراحة.
دمج العناصر الطبيعية
قلل من صرامة المعدات الرياضية بإدخال عناصر طبيعية كالنباتات الداخلية، والخشب، والماء. النوافذ الممتدة أو الأسقف الزجاجية تعزز الإضاءة الطبيعية وتُحسّن الحالة النفسية، مما يجعل البيئة أكثر توازنًا وتناغمًا.
أثاث مصمم حسب الطلب
الأثاث الجاهز قد يفتقر إلى الطابع الشخصي. اختر أثاثًا مصممًا خصيصًا ليتماشى مع هوية العلامة التجارية. من المقاعد المدمجة في غرف الاستراحة، إلى خزائن أنيقة في غرف تبديل الملابس، يُمكن للتفاصيل الصغيرة أن ترفع مستوى المكان وتمنحه لمسة متميزة.
مساحات لا غنى عنها في مراكز اللياقة الفاخرة
منطقة الاستقبال
هي أول ما يراه الزائر، لذا يجب أن تعكس الفخامة. صممها بإضاءة فنية، وعناصر عطرية، وجدران تحمل توقيع الهوية البصرية للمكان.
مناطق التمارين
امنح كل منطقة هوية بصرية خاصة. استخدم ألوانًا هادئة في استوديوهات اليوغا، وتدرجات داكنة وحادة في مناطق رفع الأوزان. لا تنسَ العزل الصوتي والموسيقى المصممة لتحفيز التركيز.
غرف تبديل الملابس والاستحمام
هذه هي اللحظة التي تبرز فيها الفخامة الحقيقية. صممها على طراز المنتجعات مع مقاعد ناعمة، ودُش مطري، ومرايا مضيئة. احرص على توفير أجواء مريحة تشجع الزوار على الاسترخاء بعد التمرين.
مساحات الاسترخاء والتعافي
خصص زوايا للراحة بعد التمرين، مع كراسي مريحة، إضاءة خافتة، وألوان طبيعية. أضف عناصر تكنولوجية مثل أجهزة المساج أو غرف التأمل لخلق تجربة متكاملة.
زوايا البيع والعصائر
صمّمها بذكاء لدمجها في المساحة العامة. استخدم أرفف عائمة، وإضاءة خلفية، وخامات طبيعية لجعلها جزءًا عضويًا من التجربة.
دمج هوية العلامة التجارية في التصميم
يجب أن تنطق كل زاوية في المكان باسم العلامة التجارية. سواء كنت تعتمد طابعًا عصريًا جريئًا أو أسلوبًا هادئًا عضويًا، دع رؤيتك تنعكس في الألوان، النقوش، والإكسسوارات. الرسومات الجدارية، الأقمشة الخاصة، أو الزوايا القابلة للتصوير يمكن أن تتحول إلى هوية بصرية مستدامة.
أخطاء شائعة في تصميم مراكز اللياقة يجب تجنبها
- ازدحام المعدات بشكل مبالغ فيه
- إهمال العزل الصوتي
- تجاهل جودة الهواء والروائح
- نقص في مساحات التخزين
خاتمة
إن تصميم مراكز اللياقة البدنية والنوادي الرياضية بأسلوب فاخر لا يقتصر على الجماليات، بل يتعلق ببناء تجربة متكاملة. من الأثاث المصمم حسب الطلب، إلى العناصر الطبيعية والتشطيبات الراقية، يمكن لكل تفصيلة أن تضيف لمسة فريدة.
في Good House Interiors، نُقدم حلول تصميم استثنائية لتحويل أي مساحة إلى وجهة صحية متكاملة. إذا كنت تستعد لبناء أو تجديد مركز لياقة، نحن هنا لنرسم رؤيتك بدقة وأناقة.
اتصل بنا اليوم ودعنا نصمم لك تجربة لا تُنسى.
الأسئلة الشائعة
ما الذي يجعل مركز اللياقة يبدو فاخرًا؟
الاهتمام بالتفاصيل، استخدام خامات عالية الجودة، إضاءة مدروسة، وأثاث مصمم خصيصًا يخلق جوًا راقيًا لا يُنسى.
هل يؤثر التصميم الداخلي على أداء المتدربين؟
بالتأكيد. بيئة محفزة ومريحة تُحسن التركيز، ترفع المعنويات، وتعزز النتائج الرياضية.
ما أفضل الخامات المستخدمة في تصميم النوادي الرياضية؟
الأرضيات الخزفية، الخرسانة المصقولة، الأخشاب المعالجة، والمعادن غير اللامعة، بالإضافة إلى الأقمشة المقاومة للرطوبة.
هل تحتاج المساحات المختلفة إلى أنماط إضاءة مختلفة؟
نعم. الإضاءة المتعددة الطبقات—مثل إضاءة المهام، والإضاءة المحيطة، والإضاءة البارزة—تخدم كل وظيفة وتُحسن الجو العام.
هل يمكنكم تصميم مساحات الاسترخاء بجانب مناطق التمارين؟
بالطبع! نحن نُصمم مساحات متكاملة تشمل الاسترخاء، التعافي، وغرف تبديل الملابس بأسلوب يعكس هوية المكان.
