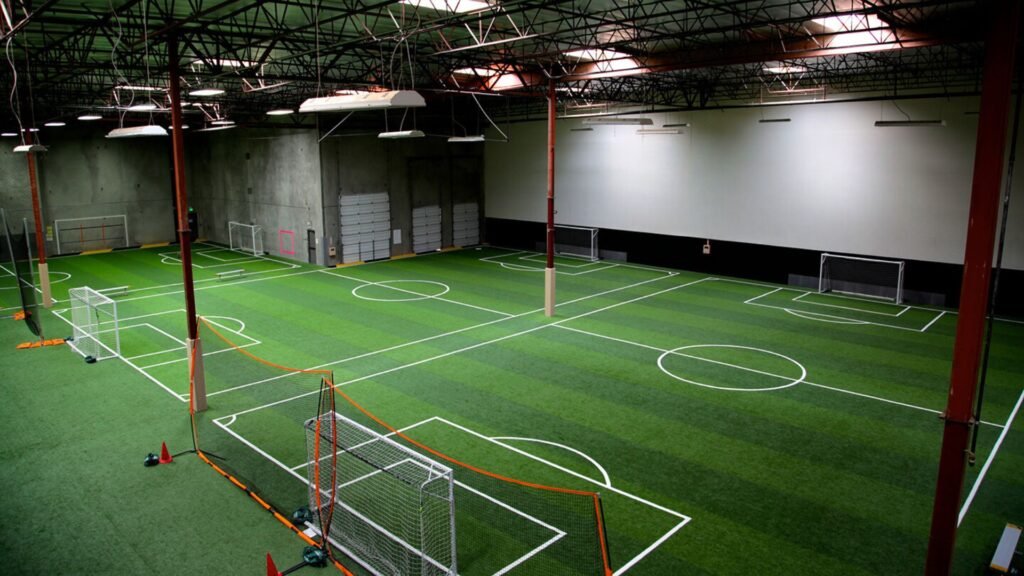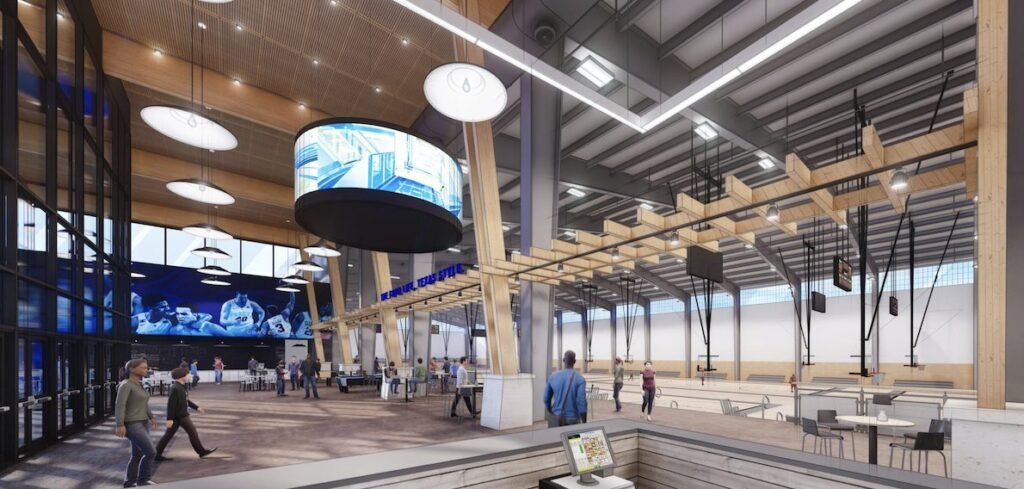Meta Description:
Explore how luxury interior design elevates public sports complexes through modern décor, bespoke layouts, and high-end functionality.

Redefining Sports Complexes Through Luxury Design
In today’s world, public sports complexes are evolving far beyond utilitarian gyms and basketball courts. These sprawling fitness and recreation facilities have become hubs of wellness, social interaction, and community pride. At Good House Interiors, we understand that thoughtful, high-end interior design can elevate these spaces—creating an inspiring environment where movement meets sophistication.
Whether it’s a city-run sports center, a university recreation hub, or a community athletic facility, design plays a pivotal role in shaping the user experience. With an expert touch, we blend modern décor with practical luxury to breathe new life into sports complexes, transforming them into destinations that energize, motivate, and uplift.
Why Interior Design Matters in Sports Complexes
Interior design isn’t just for homes and boutique hotels. In public fitness and recreation facilities, it’s the key to attracting users, boosting retention, and promoting well-being.
First Impressions Set the Tone
From the moment visitors step inside, the entrance lobby should exude a sense of energy and elegance. High ceilings, dynamic lighting, and sculptural reception desks crafted from natural stone or brushed metal make a strong impact. Pair that with warm-toned wood paneling or concrete finishes, and you’ve got an unforgettable entryway.
Functionality Without Sacrificing Aesthetics
Good design is always intentional. Our approach ensures that every layout maximizes flow—from locker rooms to cardio zones. Materials are chosen not just for durability but for their aesthetic charm. Think acoustic panels with geometric patterns, anti-slip flooring in bespoke colors, and ventilation that feels invisible yet effective.
Designing Fitness and Recreation Areas with Flair
Elevating the Gym Experience
A public gym doesn’t have to feel like a warehouse full of machines. With the right design elements, it can become an invigorating space where people want to spend time.
- Use muted color palettes with bold accent walls to energize the atmosphere without overwhelming the senses.
- Install full-length mirrors framed in brass or matte black for an upscale look.
- Add touches of biophilic design—live plant walls or suspended greenery—to boost mood and air quality.
Luxurious Locker Rooms
Gone are the days of sterile, tile-clad changing rooms. Today’s locker areas deserve the same attention as a five-star spa.
- Custom-built lockers with soft-close hinges and integrated lighting
- Ambient lighting and natural stone vanities with gold or chrome fixtures
- Comfortable seating areas with plush benches or ottomans
- Thoughtful zoning for privacy, grooming, and relaxation
Multi-Purpose Studios with a Mood
Yoga, spinning, and dance classes thrive in spaces designed with intent. Ambient lighting systems, acoustic insulation, and tactile materials like oak floors or cork walls help create a serene, focused vibe.
Tailored Design for Diverse Users
Accessible and Inclusive Design
We believe luxury should be for everyone. That’s why we incorporate inclusive design principles—from clear signage and accessible restrooms to adaptive equipment zones and low-impact flooring that accommodates all bodies and abilities.
Spaces for Social Connection
Modern sports complexes are as much about community as they are about exercise. Incorporate lounge areas, café-style seating, or hydration stations styled with terrazzo counters and designer lighting. These zones invite users to linger, connect, and make wellness a lifestyle, not a task.
Signature Modern Décor Touches
To create a truly elevated space, we weave modern décor throughout every corner. Some of our signature elements include:
- Minimalist lighting fixtures: From linear LED strips to sculptural pendant lights, illumination sets the tone.
- Industrial-chic finishes: Concrete, metal mesh, and exposed brick can look luxe with the right contrast.
- Custom wall graphics and art installations: Large-scale murals and motivational quotes in sleek typography energize without cluttering the space.
- Smart tech integration: Automated lighting, temperature control, and sound systems enhance usability and ambiance.
Sports Complexes Are Public Assets—Let’s Design Them That Way
Sports complexes are more than just functional venues—they’re pillars of public wellness. That’s why every detail matters. From high-performance flooring to acoustically tuned ceilings, from natural daylighting to Instagram-worthy corners—every choice contributes to how people feel, move, and return.
At Good House Interiors, we approach every public fitness and recreation project with the mindset of a curator, blending the art of design with the science of well-being.
Conclusion: Let Us Redesign Your Public Sports Complex
Public sports complexes deserve the same design finesse as luxury hotels or cultural centers. When interior design is done right, these facilities become more than workout spaces—they become community landmarks. If you’re looking to breathe new life into a fitness or recreation center with modern décor, bespoke layouts, and thoughtful functionality, Good House Interiors is your trusted partner.
Let’s create a space that energizes your community and reflects your brand’s vision. Get in touch with our team to explore services like space planning, commercial lounge design, or custom-built fitness furniture.
Frequently Asked Questions
What is the role of interior design in sports complexes?
Interior design enhances functionality, safety, and ambiance. In sports complexes, it influences user experience, encourages participation, and ensures accessibility for diverse visitors.
How can I make my public gym look more modern and luxurious?
Incorporate modern décor elements such as custom lighting, high-end finishes, and natural materials. Prioritize open layouts, clean lines, and biophilic features for a contemporary, upscale feel.
Are luxury interiors suitable for public recreation centers with high foot traffic?
Absolutely. We use durable, high-performance materials that withstand wear while maintaining a refined appearance. With the right design, you don’t have to choose between elegance and endurance.
Can Good House Interiors help with redesigning an existing sports complex?
Yes! Whether it’s a full overhaul or strategic upgrades, we specialize in transforming outdated recreation facilities into inspiring, functional environments.
What design trends are emerging in fitness and recreation interiors?
Current trends include inclusive design, eco-conscious materials, multipurpose spaces, and wellness-focused zones such as recovery lounges or meditation pods.

في عالمنا اليوم، لم تعد المجمعات الرياضية العامة مجرد صالات تمارين وملاعب تقليدية، بل أصبحت مراكز نابضة بالحياة تجمع بين الصحة، النشاط، وروح المجتمع. في Good House Interiors، نؤمن أن التصميم الداخلي الفاخر يمكنه أن يعيد تشكيل هذه المساحات ويحولها إلى بيئات ملهمة تجمع بين الجمال والوظيفة.
سواء كان المشروع مركزًا رياضيًا تابعًا للبلدية، أو منشأة ترفيهية جامعية، أو مجمعًا رياضيًا مجتمعياً، فإن التصميم الاحترافي يلعب دورًا محوريًا في تحسين تجربة المستخدم. ندمج بين الديكور العصري واللمسات الفاخرة لنبتكر مساحات رياضية عامة تلهم الزوار وتشجعهم على العودة مرارًا وتكرارًا.
لماذا التصميم الداخلي مهم في المجمعات الرياضية؟
الانطباع الأول يدوم
منذ اللحظة الأولى لدخول الزائر، يجب أن تعكس بهو الاستقبال طاقة المكان وأناقة التصميم. نستخدم الأسقف العالية، الإضاءة الديناميكية، والمكاتب المصممة من الحجر الطبيعي أو المعدن المصقول لخلق انطباع أول لا يُنسى. نُكمل ذلك بجدران خشبية دافئة أو لمسات خرسانية ناعمة لتوازن مثالي بين الحداثة والدفء.
الجمال الوظيفي
التصميم الجيد لا يقتصر على الشكل فقط، بل يشمل الأداء والكفاءة. نُراعي في تصميمنا تدفق الحركة بين المناطق المختلفة من غرف التبديل إلى مناطق الكارديو. نختار المواد بعناية لتكون متينة وجذابة في آنٍ واحد — مثل الألواح الصوتية ذات النقوش الهندسية والأرضيات المقاومة للانزلاق ذات الألوان المخصصة.
تصميم مساحات اللياقة والترفيه بأسلوب راقٍ
الارتقاء بتجربة الصالة الرياضية
لم تعد الصالة الرياضية العامة مكانًا مملًا مليئًا بالآلات. من خلال التصميم الصحيح، تصبح مساحة حيوية تجذب الزوار وتحفزهم.
- لوحات ألوان هادئة مع جدران مميزة بلون جريء تضيف الطاقة دون إزعاج الحواس.
- مرايا بطول الجدار بإطارات من النحاس أو الأسود المطفي لإحساس فاخر.
- عناصر تصميم بيولوجي مثل جدران النباتات الحية لتعزيز المزاج وتنقية الهواء.
غرف تبديل فاخرة
لم تعد غرف التبديل مجرد أماكن عبور. نقدم تصاميم مستوحاة من المنتجعات الفاخرة:
- خزائن مخصصة بإضاءة مدمجة ومفصلات ناعمة الإغلاق.
- إضاءة هادئة، أحواض من الحجر الطبيعي، وصنابير فاخرة باللون الذهبي أو الكروم.
- مناطق جلوس مريحة مزودة بمقاعد أو أرائك ناعمة.
- تقسيم ذكي بين الخصوصية والعناية والاسترخاء.
استوديوهات متعددة الأغراض بلمسة راقية
سواء كانت للّياقة، اليوغا، أو الرقص، فإن تصميم المساحات الهادئة ضروري. نستخدم الأرضيات الخشبية الطبيعية، الجدران العازلة للصوت، والإضاءة القابلة للتعديل لخلق بيئة ملهمة ومركزة.
تصميم مخصص لجميع الفئات
تصميم شامل ومتعدد الاستخدامات
نحن نؤمن أن الرفاهية حق للجميع. لذلك ندمج مبادئ التصميم الشامل مثل اللافتات الواضحة، الحمامات المتاحة لذوي الهمم، والمعدات التكيفية لتلبية احتياجات جميع الزوار.
مساحات للتفاعل الاجتماعي
لم تعد المجمعات الرياضية فقط لممارسة الرياضة، بل أصبحت أماكن للتواصل وبناء المجتمعات. نُصمم مناطق استراحة، مقاهي عصرية، ومحطات ترطيب أنيقة باستخدام أسطح التيرازو وإضاءة مميزة لخلق أجواء ترحيبية.
لمسات الديكور العصري المميزة
لابتكار مساحة راقية بحق، ندمج الديكور العصري في كل زاوية من التصميم:
- إضاءة حديثة — من أشرطة LED الخطية إلى الثريات الفنية المعلقة.
- تشطيبات صناعية أنيقة — كالخرسانة، الشبك المعدني، والطوب المكشوف بلمسات فاخرة.
- جرافيك جداري وتصاميم فنية — لوحات كبيرة واقتباسات محفزة بتايبوغرافي عصري.
- تكامل التكنولوجيا الذكية — أنظمة إضاءة وتكييف وصوت قابلة للتحكم لتحسين الأجواء.
المجمعات الرياضية كمرافق عامة تستحق التصميم الراقي
المجمعات الرياضية ليست مجرد منشآت، بل هي أصول مجتمعية ثمينة. ولهذا، فإن كل تفصيلة تصميمية تحدث فرقًا — من الأرضيات المريحة إلى الأسقف الصوتية، ومن الإضاءة الطبيعية إلى الزوايا المصممة للتصوير. كل عنصر يساهم في شعور الزائر وتجربته.
في Good House Interiors، نتعامل مع كل مشروع للياقة العامة كمزيج من الفن والعلم، ندمج بين الجماليات والوظيفة لتحقيق تجربة مثالية.
الخاتمة: دعنا نعيد تصميم مجمعك الرياضي العام
تستحق المجمعات الرياضية العامة نفس مستوى التصميم الفاخر كما الفنادق والمراكز الثقافية. عند تنفيذ التصميم الداخلي بطريقة احترافية، تتحول هذه المنشآت إلى أيقونات مجتمعية تحتفي بالصحة والراحة.
إذا كنت تبحث عن تجديد مركز رياضي أو ترفيهي باستخدام الديكور العصري والتصاميم المدروسة، فإن Good House Interiors هي شريكك الأمثل.
تواصل معنا الآن لتستكشف خدماتنا في تخطيط المساحات، تصميم صالات الانتظار، أو الأثاث الرياضي المخصص.
الأسئلة الشائعة
ما أهمية التصميم الداخلي في المجمعات الرياضية؟
يعزز التصميم الداخلي الوظيفة والجمال، ويؤثر على تجربة المستخدم، ويشجع على التفاعل والمشاركة، ويوفر بيئة شاملة وآمنة للجميع.
كيف أجعل الصالة الرياضية العامة تبدو أكثر حداثة وفخامة؟
من خلال دمج عناصر الديكور العصري مثل الإضاءة المبتكرة، التشطيبات الراقية، والمساحات المفتوحة المريحة مع استخدام المواد الطبيعية.
هل يناسب التصميم الفاخر المرافق العامة ذات الاستخدام العالي؟
نعم، حيث نستخدم مواد عالية الجودة ومقاومة للاستخدام الكثيف، تجمع بين المتانة والمظهر الأنيق.
هل تقدم Good House Interiors خدمات إعادة تصميم المجمعات الرياضية؟
بكل تأكيد! سواء كان تحديثًا شاملاً أو تحسينات محددة، نُخصص تصميمنا ليتماشى مع أهداف كل منشأة.
ما هي أبرز اتجاهات التصميم الحالية في مراكز اللياقة؟
تشمل الاتجاهات تصميم المساحات متعددة الاستخدام، المواد المستدامة، الاهتمام بالتصميم الشامل، وتوفير مناطق للاسترخاء مثل غرف التعافي أو التأمل.
