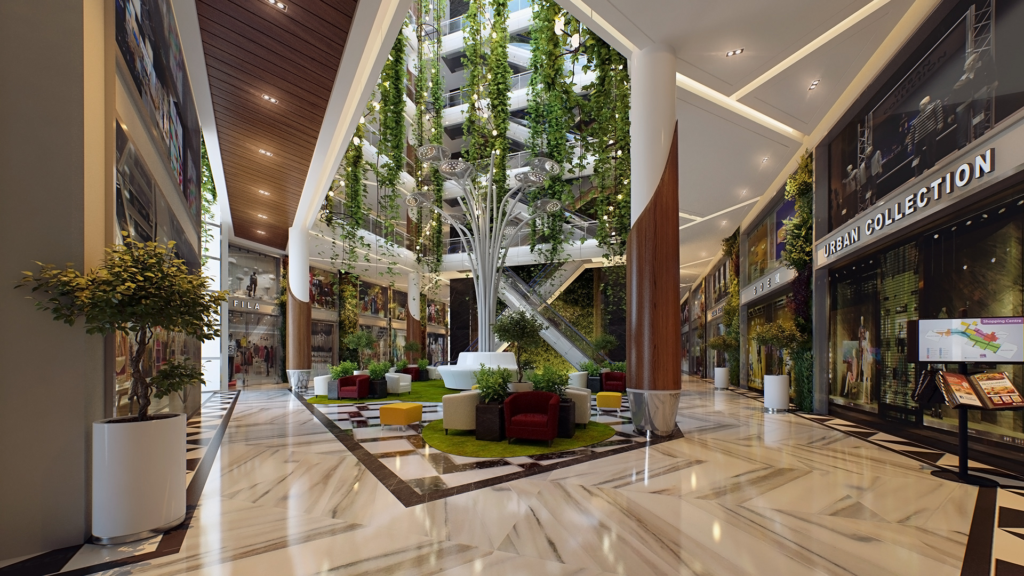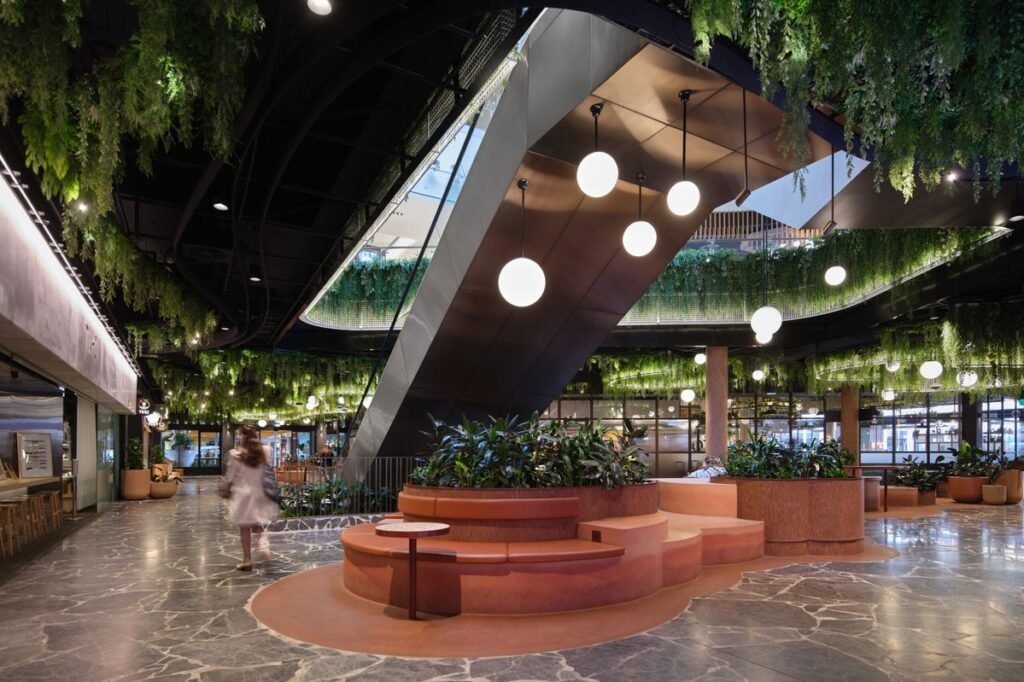Meta Description:
Discover how to elevate aesthetic mall common areas with luxury interiors, stylish upgrades, and modern design ideas that turn every visit into an experience.

Aesthetic Mall Common Areas: Luxury Design Ideas That Captivate
Step into any successful luxury mall, and one thing stands out—its common areas are not just transitional zones, but immersive experiences. From atriums that feel like galleries to corridors that rival hotel lobbies, aesthetic mall common areas are now a canvas for cutting-edge design and high-end ambiance. As experts in crafting stunning commercial interiors, Good House Interiors is here to walk you through how to transform mall spaces from functional to unforgettable.
Why Common Areas in Malls Matter More Than Ever
Modern shoppers no longer visit malls just to buy—they come to be inspired. The architecture, the lighting, the textures—they all play a role in how people feel, linger, and engage.
Well-designed mall common areas:
- Create a sense of arrival and luxury
- Encourage longer visits and increased footfall
- Serve as photo-worthy zones that invite social sharing
- Reflect the brand identity of the mall and its retailers
Simply put, aesthetic mall common areas are not a luxury—they’re a necessity in today’s competitive retail landscape.
The Design DNA of Aesthetic Mall Common Areas
1. Architectural Grandeur That Draws the Eye
Start big—literally. Vaulted ceilings, sweeping curves, and layered levels instantly elevate the mood. Architectural details like sculptural columns or glass bridges add intrigue and motion to static spaces. Integrating bespoke furniture and elegant finishes ensures cohesion across vast open spaces.
2. Modern Decor with Timeless Allure
While malls are always evolving, good design lasts. Blend modern decor elements like clean lines and minimalist forms with timeless materials—marble, brass, and wood with visible grain. These textures age beautifully and exude luxury.
Key design ideas include:
- Backlit wall cladding with marble or onyx
- Natural elements like green walls or indoor water features
- Metallic accents in seating, planters, and signage
These subtle touches lend a rich, layered feel without overwhelming the senses.
3. Statement Lighting That Speaks Volumes
Never underestimate the power of lighting in common areas. It sets the tone—literally. Whether it’s soft ambient lighting that soothes or grand chandeliers that awe, lighting design must strike a balance between function and drama.
Try:
- LED strips along pathways to guide flow
- Artistic pendant clusters in lounge zones
- Skylights or daylight wells for natural warmth
When it comes to stylish upgrades, lighting tops the list of what transforms a good space into a great one.
4. Textured Fabrics and Soft Seating
Common areas should invite shoppers to pause. Use rich, textured fabrics—think velvet benches, leather poufs, or boucle armchairs—for seating that looks and feels indulgent. Opt for earthy tones punctuated by bold accent colors for a designer touch.
Don’t forget: durability is as important as beauty. Choose high-end, stain-resistant upholstery that stands up to traffic without sacrificing aesthetics.
5. Open-Plan Flow with Purposeful Zoning
While open-plan living may be a trend in homes, it applies beautifully to mall design. Keep traffic flowing while defining zones through flooring patterns, ceiling designs, and bespoke furniture arrangements. A reading nook here, a café cluster there—these purposeful spaces encourage shoppers to explore and stay.
Designing for the Modern Shopper
1. Interactive Installations and Focal Points
From interactive digital walls to sculptural fountains, focal points create excitement. These anchor zones become landmarks within the mall, helping with orientation and building visual memory. Plus, they’re a magnet for social media content—free promotion at its finest.
2. Sustainability with Style
Eco-conscious design can still be luxurious. Use responsibly sourced materials, low-VOC finishes, and energy-efficient lighting. Incorporate natural elements like bamboo panels or terrazzo flooring with recycled components. These choices show care for both the environment and customer wellness.
3. Cultural Relevance and Local Flair
Luxury doesn’t have to be generic. Highlight local art, history, or geography in the design narrative. This not only personalizes the space but also builds emotional connection with local shoppers. Whether through curated murals or artisan-crafted seating, infuse identity into every corner.
Key Takeaways for Aesthetic Mall Common Areas
Designing luxurious common areas in malls is no longer about filling empty space—it’s about creating moments. It’s about understanding the emotional journey of visitors, from the first step inside to the last lingering glance. By weaving together architectural finesse, modern decor, and thoughtful zoning, you build not just a space—but a destination.
Conclusion
Aesthetic mall common areas are the heartbeat of any luxury shopping destination. From designer touches to architectural details that wow, these shared spaces must do more than look good—they must feel unforgettable. At Good House Interiors, we specialize in turning large-scale visions into tactile, elegant realities.
Whether you’re envisioning a total mall revamp or a few stylish upgrades, our expert team is here to help. Contact us today for tailored services including space planning, custom furniture, and full-scale commercial interiors.
Let’s make every square meter count—with style, soul, and sophistication.
Frequently Asked Questions (FAQs)
What are the key elements of aesthetic mall common areas?
Key elements include architectural focal points, luxurious seating, statement lighting, and purposeful zones that combine form and function. Design should reflect both the mall’s brand and the expectations of a modern shopper.
How can I make mall common areas feel more luxurious?
Use a combination of high-end materials like marble or brass, incorporate textured fabrics, create custom seating arrangements, and add designer lighting fixtures. Subtle elegance and layered design details go a long way.
Are aesthetic mall designs cost-effective in the long run?
Absolutely. While initial investment may be higher, aesthetic upgrades improve shopper experience, encourage longer visits, and increase social engagement—all contributing to better returns and brand loyalty.
How do natural elements enhance mall interiors?
Natural elements like plants, water features, and earthy materials offer a calming effect, improve air quality, and introduce an organic balance to otherwise structured spaces.
Can Good House Interiors handle mall renovation projects?
Yes, we offer comprehensive commercial interior design services including mall renovations, space planning, and custom installations. We work closely with mall management teams to deliver seamless, brand-aligned transformations.

مساحات المولات المشتركة الجمالية: أفكار تصميم فاخرة تُبهر الزوار
عند دخول أي مول فاخر ناجح، هناك شيء واحد يلفت الأنظار فورًا – المساحات المشتركة فيه ليست مجرد ممرات عبور، بل تجارب حسية غامرة. من الأتريومات التي تُشبه المعارض الفنية إلى الممرات التي تُضاهي رُقي ردهات الفنادق، أصبحت مساحات المولات المشتركة الجمالية لوحةً فنية للتصميم العصري والذوق الرفيع. بصفتنا خبراء في تصميم المساحات التجارية الراقية، تأخذك “Good House Interiors” في جولة تصميمية لكشف أسرار تحويل هذه المساحات من عملية إلى أيقونية.
لماذا أصبحت المساحات المشتركة في المولات ذات أهمية أكبر من أي وقت مضى؟
لم يعد المتسوقون في العصر الحديث يزورون المولات للشراء فقط، بل للاندهاش والاستمتاع. تؤثر العمارة والإضاءة والخامات على شعور الناس، وتدفعهم للمكوث وقتًا أطول والتفاعل بشكل أعمق.
التصميم المتقن للمساحات المشتركة في المولات يؤدي إلى:
- خلق إحساس بالرقي والوصول المميز
- تشجيع الزوار على قضاء وقت أطول وزيادة الحركة الشرائية
- توفير زوايا مثالية للتصوير والمشاركة على وسائل التواصل
- عكس هوية المول والعلامات التجارية داخله
باختصار، مساحات المولات المشتركة الجمالية ليست ترفًا، بل ضرورة في بيئة التجزئة التنافسية اليوم.
السمات التصميمية الأساسية لمساحات المولات الجمالية
١. روعة معمارية تخطف الأنظار
ابدأ بالتأثير البصري الكبير – الأسقف المرتفعة، المنحنيات الواسعة، والمستويات المتعددة تُعزز الأناقة. تضيف التفاصيل المعمارية مثل الأعمدة المنحوتة أو الجسور الزجاجية لمسة من الديناميكية. إدراج الأثاث المصمم حسب الطلب والتشطيبات الراقية يُحقق تناغمًا بصريًا فريدًا.
٢. ديكور عصري بلمسات خالدة
يمزج التصميم الذكي بين عناصر الديكور العصري والخامات الكلاسيكية مثل الرخام والنحاس والخشب الطبيعي. هذه المواد لا تقدم فقط متانة عالية، بل تمنح إحساسًا بالأصالة والرقي.
أفكار تصميمية تشمل:
- ألواح مضاءة خلفيًا من الرخام أو الأونيكس
- جدران نباتية أو نوافير مائية داخلية
- تفاصيل معدنية في الكراسي، واللافتات، وأحواض النباتات
٣. إضاءة مميزة تنطق بالفخامة
تلعب الإضاءة دورًا محوريًا في تعزيز الجو العام. سواء كانت ثريات فاخرة تُدهش أو إنارة محيطية تُريح، يجب أن توازن الإضاءة بين الأداء والجمال.
جرب:
- شرائط LED لتحديد المسارات
- معلقات فنية فوق مناطق الجلوس
- فتحات سقفية أو نوافذ علوية للضوء الطبيعي
٤. خامات منسوجة ومناطق جلوس مريحة
ينبغي أن تُرحب المساحات المشتركة بالزوار وتدعوهم للاستراحة. استخدم أقمشة فاخرة مثل المخمل، والجلد، والتويد في الأرائك والمقاعد. اختر ألوانًا ترابية مع لمسات قوية لخلق توازن بصري.
ولا تنسَ: الجمال يجب أن يرافقه التحمل. تأكد من أن الأقمشة مقاومة للبقع وتتحمل الاستخدام الكثيف.
٥. انسيابية التخطيط المفتوح مع تقسيم مدروس
تمامًا كما هو الحال في المساحات المفتوحة المنزلية، يمكن تطبيق هذا المفهوم بنجاح في المولات. استخدم أنماط الأرضيات وتصاميم الأسقف وترتيب الأثاث لتحديد مناطق متعددة – من الزوايا الهادئة إلى مناطق تناول القهوة.
تصميم لمساحات تجذب المتسوق العصري
١. نقاط تفاعلية ومحطات بصرية جذابة
من الجدران التفاعلية إلى النوافير النحتية، تضيف هذه النقاط لمسة من الإثارة والمرح، وتُسهل على الزوار التنقل والتفاعل، بل وتجذبهم لتوثيق زيارتهم ومشاركتها عبر الإنترنت.
٢. الاستدامة بأسلوب راقٍ
الفخامة اليوم تعني التصميم الواعي. استخدم مواد مستدامة مثل الخيزران أو التيرازو، مع تقنيات الإضاءة الموفرة للطاقة. لمسة من العناصر الطبيعية تضيف توازنًا ودفئًا للمساحات.
٣. هوية محلية وطابع ثقافي
أضف نكهة محلية للتصميم. يمكن أن تتجلى في جدارية من فنان محلي أو مقاعد مصممة يدويًا. هذه اللمسات تُرسخ علاقة عاطفية مع الزوار وتعكس روح المكان.
نقاط جوهرية حول تصميم مساحات المولات المشتركة
التصميم الراقي للمساحات المشتركة لا يقتصر على الجمال، بل هو استراتيجية مدروسة لرفع تجربة الزوار. بدمج التفاصيل المعمارية، الديكور العصري، واللمسات المصممة خصيصًا، تُحوّل هذه المساحات إلى وجهات بحد ذاتها.
الخاتمة
تشكل مساحات المولات المشتركة الجمالية قلب أي مركز تسوق فاخر. من التشطيبات الراقية إلى الإضاءة المبهرة، يجب أن تكون هذه المناطق نابضة بالحياة وتعكس الذوق الرفيع. في “Good House Interiors”، نُترجم الرؤية إلى واقع ملموس، بتصميمات داخلية مذهلة تُلامس الحواس وتخطف الأنظار.
سواء كنت تُخطط لتجديد شامل أو تسعى لإجراء ترقيات أنيقة، تواصل معنا للحصول على خدماتنا الاحترافية، مثل تخطيط المساحات، تصميم غرف الانتظار، أو تصميم الأثاث حسب الطلب.
دعنا نُحول كل متر مربع إلى مساحة تنبض بالأناقة والتميّز.
الأسئلة الشائعة (FAQs)
ما هي العناصر الأساسية في تصميم مساحات المولات الجمالية؟
تشمل العناصر الأساسية التفاصيل المعمارية اللافتة، الجلسات المريحة، الإضاءة الفنية، والتقسيم المدروس للمساحات، وكلها تُعكس هوية المول وتعزز تجربة الزوار.
كيف يمكن جعل المساحات المشتركة في المول أكثر فخامة؟
من خلال استخدام خامات راقية مثل الرخام والنحاس، إدخال أقمشة منسوجة ناعمة، وتركيبات إضاءة بتصميمات مبتكرة – كل ذلك يُسهم في خلق جو من الفخامة.
هل تعتبر التصاميم الجمالية للمولات استثمارًا ناجحًا على المدى الطويل؟
بلا شك. الاستثمار في التصميم الراقي يعزز من تجربة الزائر، ويزيد مدة بقائه داخل المول، ويشجع على مشاركة تجربته، مما ينعكس إيجابًا على المبيعات والولاء.
ما دور العناصر الطبيعية في تصميم المولات؟
تضفي العناصر الطبيعية مثل النباتات والمياه والمواد العضوية توازنًا بصريًا وراحة نفسية، كما تُظهر اهتمامًا بالصحة العامة وجودة الهواء الداخلي.
هل تقدم Good House Interiors خدمات تصميم المولات؟
نعم، نحن نقدم خدمات تصميم داخلية متكاملة تشمل تجديد المولات، تخطيط المساحات، وتصميم أثاث مخصص يتوافق مع هوية المشروع.
