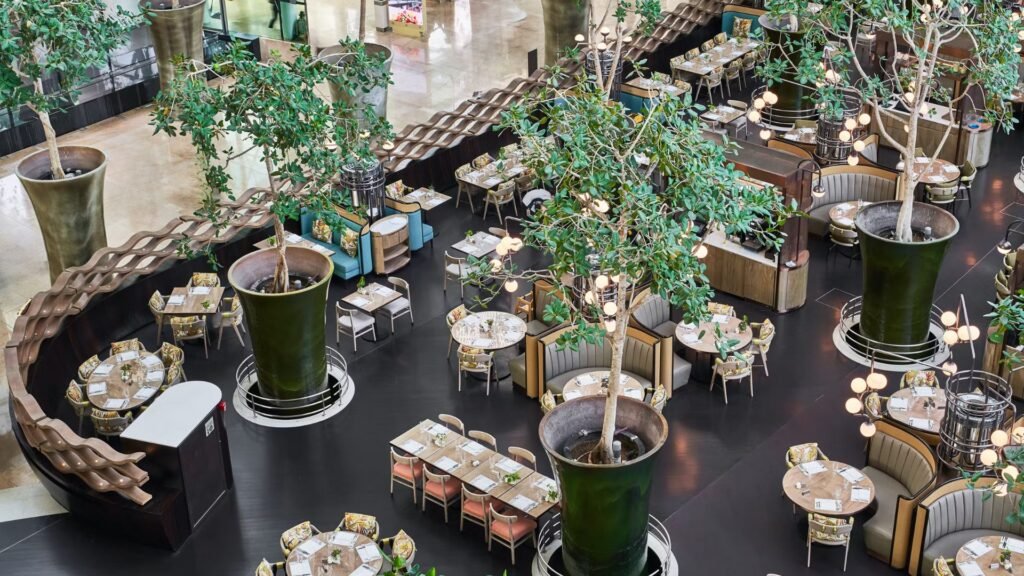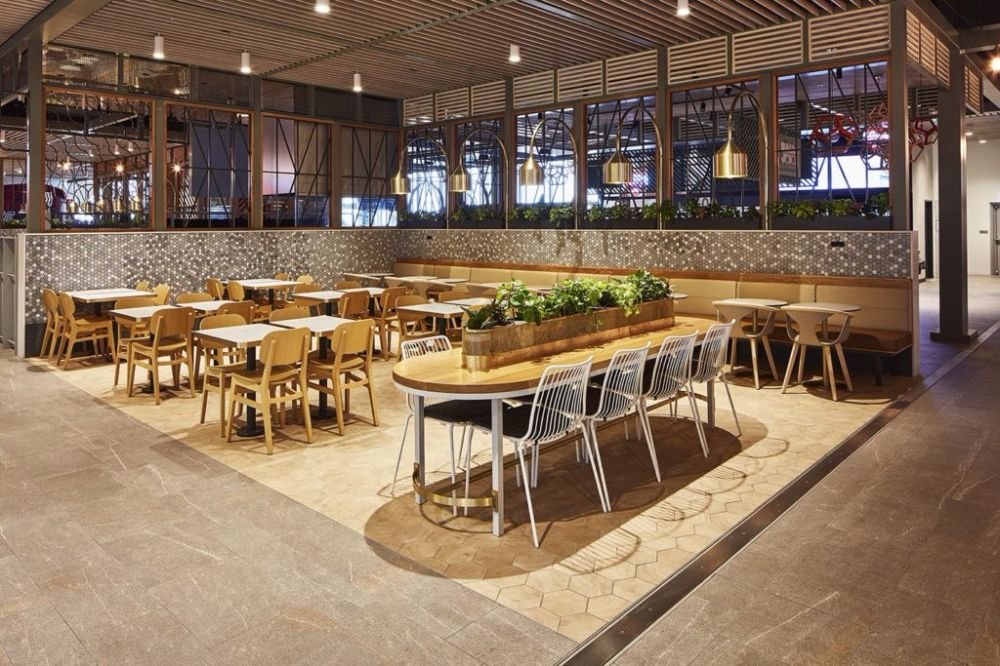Meta Description:
Discover expert-approved seating arrangements for upscale food court design. Explore layout tips, modern decor ideas, and stylish upgrades for luxury interiors.

Introduction
When it comes to seating arrangements in luxury interior design, nowhere is the impact more immediate—and more underestimated—than in a food court setting. A thoughtfully curated layout not only elevates visual appeal but also dictates how guests experience the space. In a commercial space where flow, function, and flair collide, getting the seating just right is both a science and an art. At Good House Interiors, we design luxury interiors that transform everyday communal dining spaces into elegantly orchestrated environments. This guide will walk you through modern design ideas and layout tips to perfect your food court’s seating arrangement and ensure it’s both stylish and strategic.
Why Seating Arrangements Matter in Food Court Design
In a high-traffic, high-energy space like a food court, seating arrangements are the glue that holds the experience together. Whether visitors are grabbing a quick bite or meeting over a shared meal, your layout can make or break their comfort and impression.
Flow and Movement
Crowded walkways and blocked paths frustrate visitors. A layout that promotes effortless navigation encourages longer stays—and higher spending.
Ambience and Aesthetics
Carefully arranged seating enhances the architectural details and decorative elements that define your space.
Efficiency and Comfort
The right mix of furniture types ensures that solo diners, families, and groups all find a comfortable spot.
Modern Decor Tips for Seating Arrangements
Mix Seating Types for Visual Interest
Combine bespoke furniture with standard modular pieces to create zones within your food court. Lounge chairs, bar stools, and traditional tables should work in harmony to accommodate different guest preferences.
Define Spaces Without Walls
Use textured fabrics, greenery, or flooring changes to break up open spaces into comfortable nooks. It’s an open-plan space—but it shouldn’t feel like a cafeteria.
Incorporate Statement Lighting
Overhead pendants and statement lighting pieces help anchor seating clusters and add drama to the space. These lighting elements also help customers identify different dining zones from afar.
Key Principles of Functional Seating Arrangements
Keep It Flexible
In luxury commercial spaces, flexibility is king. Opt for lightweight, stackable seating that staff can easily move to accommodate crowd surges during peak hours.
Don’t Crowd the Space
No matter how beautiful your chairs and tables are, overcrowding undermines both function and visual appeal. Leave at least 36 inches between tables for smooth movement.
Cater to Varied Group Sizes
Integrate a mix of two-tops, four-seaters, and large communal tables. This mix not only supports different party sizes but encourages dynamic social interactions—a key component in trendy, high-end food courts.
Creating a Sense of Luxury Through Seating
Use Elegant Finishes
Polished metals, marble tabletops, and natural elements like walnut or oak deliver a sophisticated edge. These details speak volumes to your brand’s upscale identity.
Add Designer Touches
Small elements—like branded chair backs, custom stitching, or inset lighting beneath benches—bring in designer touches that guests will notice and remember.
Focus on Comfort and Ergonomics
Invest in bespoke furniture that combines aesthetics with ergonomic design. Plush seat cushions, curved backrests, and durable yet soft materials invite guests to stay longer and enjoy the experience.
Stylish Upgrades for Food Court Seating Areas
Introduce Elevated Dining Pods
Create semi-enclosed pods or raised platforms for VIP-style dining. These stylish upgrades instantly signal exclusivity while giving guests a bit of privacy in a public space.
Integrate Tech-Friendly Features
In today’s world, even luxury interiors need to be tech-savvy. Include USB charging ports or touchless ordering kiosks at select tables to modernize the dining experience.
Highlight Architectural Details
Use seating to draw attention to the venue’s architectural details—like arched windows, feature walls, or ceiling installations. Furniture should complement, not compete.
Best Seating Arrangements for Footfall and Flow
Successful seating arrangements strike a balance between maximizing occupancy and preserving customer comfort. Here’s how to get it right:
- Use diagonal layouts to increase visibility and create openness
- Avoid placing tables directly near restrooms or trash stations
- Offer booth-style seating along walls to make smart use of less-desirable corners
- Use planters or half-walls to define areas without cutting off airflow or line of sight
These layout strategies help maintain an efficient service flow while keeping the overall design visually light and upscale.
Conclusion
The perfect seating arrangement for your food court is more than just placing tables and chairs—it’s about choreographing an experience. From modern decor ideas to stylish upgrades, every decision contributes to a cohesive, luxurious environment that invites guests to dine, relax, and return. At Good House Interiors, we specialize in creating spaces that blend elegance with functionality. Whether you’re looking for bespoke furniture, space planning, or custom food court interiors, we bring your vision to life with flair. Contact us today to explore how we can elevate your commercial space.
Frequently Asked Questions
How do I make my food court look more high-end through seating?
Choose quality materials like marble, velvet, or wood finishes and mix in designer touches like branded accents or lighting that sets the mood.
What seating layout is best for large crowds?
Flexible layouts with movable tables and a mix of communal and private seating areas are best. Ensure walkways remain wide for smooth traffic flow.
How do I balance comfort and capacity?
Use bespoke furniture designed for comfort but avoid bulky pieces. Smart spacing and ergonomic designs help you seat more people without crowding.
Are booths or loose chairs better for food courts?
A combination works best. Booths offer privacy and coziness, while loose chairs allow flexibility for reconfiguring the space.
What’s trending in luxury food court design now?
Think elegant finishes, statement lighting, and open-plan living vibes even in commercial settings. Elevated dining areas and tech-friendly features are also on the rise.

ترتيبات الجلوس التي تحول ساحة الطعام على الفور
الوصف التعريفي: استكشف أفضل ترتيبات الجلوس لتصميم ساحات الطعام الراقية. اكتشف نصائح التخطيط، وأفكار الديكور العصري، وتحديثات أنيقة تناسب التصاميم الفاخرة.
عندما نتحدث عن ترتيبات الجلوس في تصميم الديكور الداخلي الفاخر، فإن تأثيرها في ساحة الطعام يكون مباشرًا وواضحًا. فالترتيب المدروس بعناية لا يرفع من المستوى الجمالي فحسب، بل يحدد أيضًا كيف سيشعر الضيوف ويتفاعلون داخل المكان. في المساحات التجارية التي تلتقي فيها العملية بالأناقة، يصبح ترتيب الجلوس علمًا وفنًا في آنٍ واحد. في Good House Interiors، نحن نصمم تصاميم داخلية فاخرة تحول مساحات الطعام اليومية إلى بيئات راقية ومتناسقة. إليك هذا الدليل الذي يحتوي على أفكار تصميم حديثة ونصائح تخطيط تساعدك على إتقان ترتيب الجلوس في ساحة الطعام وجعلها أنيقة وعملية في الوقت ذاته.
لماذا تعتبر ترتيبات الجلوس مهمة في تصميم ساحات الطعام؟
في المساحات ذات الحركة العالية مثل ساحات الطعام، تُعد ترتيبات الجلوس العنصر الأساسي الذي يربط كل جوانب التجربة. سواء جاء الزائر لتناول وجبة سريعة أو لقضاء وقت مع العائلة، فإن تصميم الجلوس يؤثر مباشرة على راحته وانطباعه العام.
- الحركة والتنقل: تجنب الزحام والمسارات المغلقة، مما يعزز تجربة الزائر ويطيل مدة بقائه.
- الجو العام والجمالية: الترتيب الصحيح يعزز التفاصيل المعمارية ويُبرز العناصر الزخرفية.
- الراحة والكفاءة: التنوع في الأثاث يضمن تلبية احتياجات الأفراد والمجموعات على حد سواء.
نصائح ديكور عصري لترتيب الجلوس
مزج أنواع الجلوس: امزج بين الأثاث المصمم حسب الطلب والعناصر النمطية لخلق مناطق متعددة داخل ساحة الطعام تناسب جميع الأذواق.
تحديد المساحات بدون جدران: استخدم الأقمشة الملموسة، والنباتات، أو تغيير الأرضيات لتقسيم المساحة بدون حواجز.
دمج إضاءة مميزة: الإنارة العلوية مثل المصابيح المعلقة تضيف لمسة فنية وتُبرز مناطق الجلوس بطريقة جذابة.
مبادئ التخطيط العملي لترتيبات الجلوس
المرونة أولًا: اختر كراسي خفيفة وسهلة التحريك لتناسب تغيرات الزحام.
تجنب الاكتظاظ: المساحات المزدحمة تؤثر سلبًا على الشكل والوظيفة. اترك مسافة مناسبة (حوالي 90 سم) بين الطاولات.
استيعاب المجموعات المختلفة: وفر طاولات متنوعة تناسب الأفراد، الأزواج، والمجموعات الكبيرة، مما يعزز التجربة الاجتماعية.
خلق إحساس بالفخامة من خلال الجلوس
استخدام تشطيبات أنيقة: المعادن المصقولة، الأسطح الرخامية، والعناصر الطبيعية تعزز الشعور بالرقي والترف.
إضافة لمسات مصممة: مثل التطريز المخصص أو الإضاءة المدمجة أسفل المقاعد تضيف لمسات مصممين تترك انطباعًا فاخرًا.
الراحة والعملية: اختر أثاثًا مصممًا حسب الطلب يجمع بين الشكل الجذاب والتصميم المريح.
تحديثات أنيقة لمنطقة الجلوس في ساحة الطعام
منصات طعام مرتفعة: إنشاء أماكن جلوس شبه مغلقة ترفع من إحساس الخصوصية والرقي.
دمج الميزات الذكية: مثل منافذ USB أو شاشات الطلب التفاعلية لجذب الجيل الرقمي.
تسليط الضوء على التفاصيل المعمارية: اختر أثاثًا يُبرز العناصر المعمارية بدلًا من إخفائها.
أفضل ترتيبات الجلوس لتدفق الحركة وسهولة التنقل
التوازن بين الكفاءة والراحة هو مفتاح النجاح. إليك بعض الحيل الذكية:
- اعتمد على ترتيب قطري لخلق انفتاح بصري.
- تجنب وضع الطاولات بالقرب من الحمامات أو أماكن التخلص من النفايات.
- استخدم المقاعد المدمجة على الجدران للاستفادة من الزوايا.
- قسّم المساحة باستخدام نباتات أو فواصل منخفضة بدون حجب الرؤية أو الهواء.
الخاتمة
ترتيب الجلوس المثالي في ساحة الطعام لا يقتصر على توزيع الطاولات والكراسي، بل هو تنسيق تجربة متكاملة. من أفكار الديكور العصري إلى التحديثات الأنيقة، كل تفصيلة تساهم في خلق بيئة راقية وعملية. في Good House Interiors، نمتلك الخبرة في تحويل المساحات التجارية إلى وجهات لا تُنسى. سواء كنت تبحث عن أثاث مخصص، أو تخطيط مساحات احترافي، نحن هنا لنمنح مشروعك لمسة من الفخامة الحقيقية. تواصل معنا اليوم لتبدأ تصميم مساحتك بأناقة.
الأسئلة الشائعة
كيف أجعل ساحة الطعام تبدو أكثر فخامة من خلال ترتيب الجلوس؟
اختر مواد عالية الجودة مثل الرخام والمخمل، وأضف لمسات مصممة مثل شعارات مخصصة أو إضاءة مميزة.
ما أفضل تخطيط جلوس للحشود الكبيرة؟
التخطيط المرن مع مزيج من الطاولات الفردية والجماعية والمساحات المفتوحة يسهل الحركة ويعزز الراحة.
كيف أوازن بين الراحة والطاقة الاستيعابية؟
استخدم أثاثًا مخصصًا مريحًا وغير ضخم، مع توزيع ذكي يتيح جلوس عدد كبير دون تزاحم.
هل الأكشاك أفضل أم الكراسي المنفصلة في ساحات الطعام؟
مزيج من الاثنين هو الأفضل: الأكشاك توفر الخصوصية، بينما توفر الكراسي مرونة في الترتيب.
ما الاتجاهات الرائجة حاليًا في تصميم ساحات الطعام الفاخرة؟
التشطيبات الأنيقة، الإضاءة المميزة، ومفهوم المساحات المفتوحة، إلى جانب منصات طعام مرتفعة وميزات تكنولوجية متقدمة.
