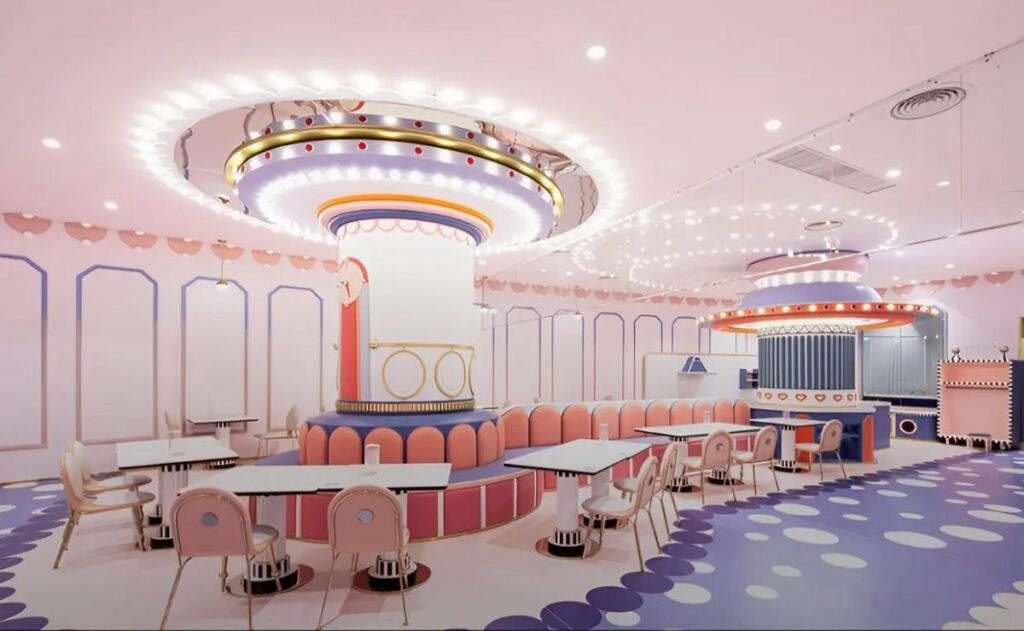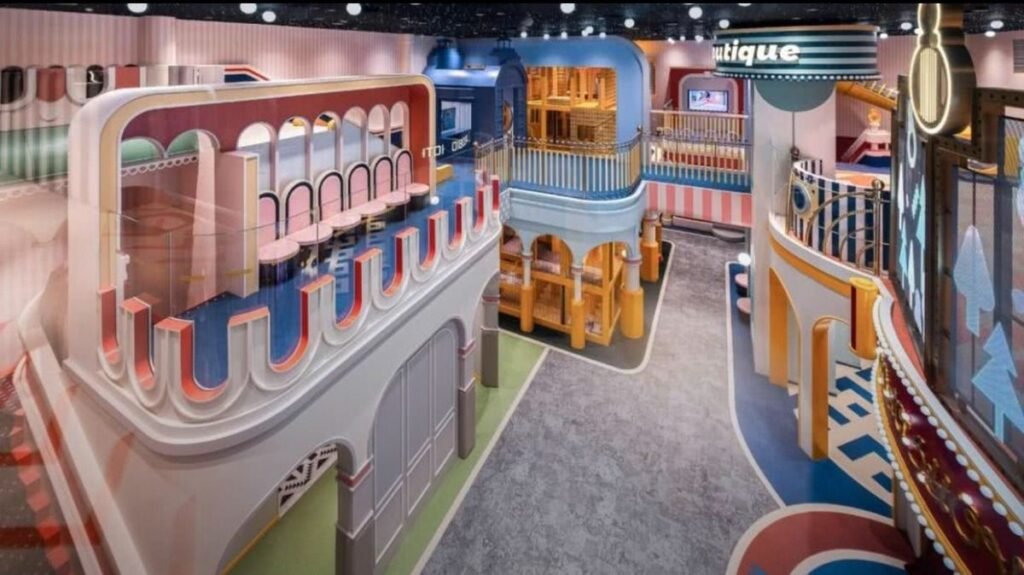Meta Description:
Design luxe kid-friendly spaces in malls with stylish upgrades, modern decor, and elegant finishes that keep families engaged and interiors looking refined.

Kid-Friendly Spaces in Malls: Where Luxury Interiors Embrace Play
Mall visits are no longer just about shopping—they’re family experiences. As modern malls evolve into lifestyle destinations, kid-friendly spaces are becoming an essential design element. But here’s the challenge: How do you create areas that are safe and fun for children without compromising on the luxury interiors that define high-end retail environments?
At Good House Interiors, we specialize in designing elegant, inviting, and functional kid zones within malls—spaces that make children feel welcome and parents feel relaxed. This blog explores how to create such environments with the perfect balance of form, function, and flair.
Why Malls Need Well-Designed Kid-Friendly Spaces
Parents often make their shopping decisions based on how well their children are accommodated. A mall that offers thoughtfully designed kid-friendly spaces sees longer visits, better footfall, and a more positive family experience.
More than a corner with a few toys, these spaces should:
- Encourage active and imaginative play
- Blend effortlessly into the mall’s architectural details
- Complement the mall’s modern decor and brand identity
- Prioritize comfort, hygiene, and safety
- Be visually pleasing and well-integrated
Key Elements of a Luxury Kid-Friendly Mall Space
1. Bespoke Furniture That Blends Play with Aesthetics
Forget generic plastic slides. Today’s luxury kid zones use bespoke furniture—think cushioned animal-shaped seating, built-in climbing nooks with elegant finishes, or modular soft benches in artistic shapes.
Custom pieces can be crafted using textured fabrics, antimicrobial materials, or sustainable woods, adding both comfort and class to the space.
2. Play Areas That Feel Like Art Installations
Interactive elements don’t have to look clunky. Climbing walls can feature abstract designs. Ball pits can be encased in clear glass with soft lighting beneath. Every piece becomes part of a designer touch—turning a child’s play area into an aesthetic feature, not an eyesore.
3. Zoning and Flow
In malls with open-plan living concepts, zoning is crucial. Kid-friendly spaces should feel semi-enclosed to offer security without isolating the child. Glass dividers, artistic partitions, or low planter walls can subtly separate the zone without creating a barrier.
This also helps maintain smooth shopper flow while giving kids a clearly defined play area.
4. Statement Lighting with Safety in Mind
Great lighting can transform any space—but when children are involved, it needs to be both beautiful and practical. Opt for statement lighting with soft-glow LED fixtures shaped like stars, clouds, or animals. Recessed floor lights or illuminated wall murals also add magical ambience while remaining safe.
5. Integrating Natural Elements
Children thrive in environments that mimic nature. Incorporating natural elements like wood, faux grass flooring, soft stones, or even tree-inspired installations helps calm the senses and creates a more grounded atmosphere within the commercial buzz.
Design Ideas That Keep Parents in Mind Too
While the kids play, adults need comfort too. That’s why a well-rounded kid-friendly space should include:
- Plush seating with textured fabrics
- USB charging stations and reading lights
- Sound-dampening materials to soften background noise
- Clear visibility so parents can relax while keeping watch
Even better? Add a nearby café with a partial view of the play area—blending leisure and supervision.
Safety, Hygiene, and Maintenance—The Unseen Luxury
True luxury is in the details. And when it comes to children, those details must be impeccable. We focus on:
- Non-toxic, stain-resistant finishes
- Rounded edges and secure anchoring
- Air purification systems or aroma diffusers for freshness
- Easy-to-clean surfaces that retain their high-end appeal
Good design shouldn’t just look good—it should function beautifully in the long run.
Kid-Friendly Spaces That Elevate the Mall Experience
Designing kid-friendly spaces in malls isn’t just about adding fun—it’s about enhancing the entire shopping journey. When families know their children are welcome, safe, and entertained in a stylish setting, they’re more likely to stay, shop, dine, and return.
And when those spaces are designed with luxury interiors, modern decor, and curated aesthetics, they elevate the mall’s image, attract high-end tenants, and increase customer satisfaction.
Conclusion: Let’s Make Mall Spaces Magical—With Style
At Good House Interiors, we believe that kid-friendly spaces can be both playful and polished. Whether it’s through custom-made features, seamless integration with your mall’s identity, or thoughtful details that keep families coming back—we create environments that honor both imagination and sophistication.
Let’s work together to bring luxurious comfort and joyful energy into your mall’s design. From space planning and furniture customization to lighting concepts and material selection, we’re here to help you shape family-friendly experiences with lasting impact.
Contact us today to explore how we can elevate your mall with elegant, kid-friendly spaces that delight every age.
Frequently Asked Questions
Q1: What makes a kid-friendly space “luxurious”?
A luxury kid-friendly space incorporates elegant finishes, bespoke furniture, artistic lighting, and architectural harmony—while still being safe, practical, and engaging for children.
Q2: How can we make sure play areas don’t disrupt the mall’s overall design?
We use zoning techniques, natural palettes, and designer touches to ensure the kid zones feel integrated, not isolated. Every element is chosen to complement the mall’s broader aesthetic.
Q3: Are these spaces easy to maintain?
Absolutely. We select materials that are durable, easy to clean, and resistant to wear and tear—without sacrificing style.
Q4: Can these spaces be added to existing malls or only new projects?
We can tailor solutions for both. Whether it’s a new build or a renovation, our team can reimagine existing spaces into stylish, kid-friendly zones.
Q5: Do you offer custom design services for unique mall concepts?
Yes. Every project we take on is personalized. From layout to lighting, our team creates spaces that are as unique as your brand and as functional as they are fabulous.

مساحات صديقة للأطفال في المولات: حيث تلتقي الفخامة باللعب
لم تعد زيارة المول تقتصر على التسوق فقط – بل أصبحت تجربة عائلية متكاملة. ومع تطور المولات الحديثة لتصبح وجهات نمط حياة، أصبحت المساحات الصديقة للأطفال جزءًا أساسيًا من التصميم. ولكن التحدي الحقيقي هو: كيف يمكننا إنشاء مناطق آمنة وممتعة للأطفال دون التأثير على التصميمات الفاخرة التي تُميز بيئات البيع بالتجزئة الراقية؟
في “جود هاوس إنتيريورز”، نحن متخصصون في تصميم مناطق للأطفال داخل المولات تجمع بين الأناقة والراحة والوظيفة – مساحات تجعل الأطفال يشعرون بالترحيب، ويمنح الوالدين شعورًا بالراحة. في هذه المدونة نستعرض كيفية إنشاء بيئات تحقق التوازن المثالي بين الشكل والوظيفة والذوق الرفيع.
لماذا تحتاج المولات إلى مساحات صديقة للأطفال؟
غالبًا ما يتخذ الآباء قراراتهم الشرائية بناءً على مدى تلبية احتياجات أطفالهم. فالمول الذي يقدم مساحات صديقة للأطفال مصممة بعناية يحقق زيارات أطول، وزيادة في عدد الزوار، وتجربة عائلية أكثر إيجابية.
وليست مجرد زاوية بها بعض الألعاب – بل يجب أن:
- تشجع على اللعب النشط والخيالي
- تندمج بسلاسة مع التفاصيل المعمارية للمول
- تتناسب مع ديكور المول الحديث وهوية علامته التجارية
- تُعطي الأولوية للراحة والنظافة والسلامة
- تكون جذابة بصريًا ومتكاملة مع المحيط
عناصر أساسية في المساحات الفاخرة الصديقة للأطفال
1. أثاث مخصص يجمع بين اللعب والجماليات
انسى الزحاليق البلاستيكية التقليدية. تستخدم مساحات الأطفال الفاخرة اليوم أثاثًا مصممًا خصيصًا – مثل مقاعد على شكل حيوانات محشوة، أو زوايا تسلق مدمجة بلمسات أنيقة، أو مقاعد ناعمة قابلة للتشكيل بأشكال فنية.
يمكن تصنيع هذه القطع باستخدام أقمشة ذات ملمس مميز، ومواد مضادة للبكتيريا، أو أخشاب مستدامة – مما يضيف الراحة والرقي للمكان.
2. مناطق لعب تشبه الأعمال الفنية
لا يجب أن تبدو العناصر التفاعلية ضخمة أو مزعجة. يمكن أن تحتوي جدران التسلق على تصاميم مجردة، وأحواض الكرات يمكن تغليفها بزجاج شفاف مع إضاءة ناعمة أسفلها. كل عنصر يصبح جزءًا من لمسة مصمم راقٍ – ليصبح مكان اللعب ميزة جمالية وليس مصدر إزعاج.
3. تقسيم ذكي وتدفق سلس
في المولات ذات التصاميم المفتوحة، يصبح التقسيم أمرًا ضروريًا. يجب أن تكون المساحات المخصصة للأطفال شبه مغلقة لتوفير الأمان دون عزلهم. يمكن استخدام فواصل زجاجية، أو جدران فنية، أو أحواض نباتات منخفضة لتحديد المساحة دون خلق حاجز بصري.
يساعد هذا أيضًا في الحفاظ على سلاسة حركة الزوار بينما يحصل الأطفال على منطقة لعب واضحة.
4. إضاءة مميزة وآمنة
يمكن للإضاءة أن تغير أي مساحة – ولكن عند التعامل مع الأطفال، يجب أن تكون جميلة وعملية. اختر إضاءة LED ناعمة على شكل نجوم أو غيوم أو حيوانات. يمكن أيضًا استخدام إضاءة أرضية مدمجة أو جداريات مضيئة لإضفاء جو ساحر وآمن.
5. دمج العناصر الطبيعية
ينمو الأطفال بشكل أفضل في بيئات تحاكي الطبيعة. إدخال عناصر مثل الخشب، أو أرضيات تشبه العشب الصناعي، أو أحجار ناعمة، أو تصميمات مستوحاة من الأشجار يساعد على تهدئة الحواس وخلق أجواء أكثر استقرارًا وسط الزحام التجاري.
أفكار تصميم تراعي راحة الأهل أيضًا
أثناء انشغال الأطفال باللعب، يحتاج البالغون إلى الراحة. لذا يجب أن تشمل المساحات الصديقة للأطفال ما يلي:
- مقاعد مريحة بأقمشة ناعمة الملمس
- محطات شحن USB وأضواء للقراءة
- مواد تمتص الضوضاء لتقليل الأصوات الخلفية
- رؤية واضحة للمنطقة حتى يتمكن الآباء من المراقبة براحة
وما الأفضل من وجود مقهى قريب يطل جزئيًا على منطقة اللعب؟ مما يجمع بين الاسترخاء والإشراف.
السلامة والنظافة وسهولة الصيانة – الفخامة غير المرئية
الفخامة الحقيقية تكمن في التفاصيل. وعند التعامل مع الأطفال، يجب أن تكون هذه التفاصيل مثالية. نحن نركز على:
- تشطيبات غير سامة ومقاومة للبقع
- زوايا مستديرة وتثبيت آمن
- أنظمة تنقية الهواء أو معطرات بروائح منعشة
- أسطح سهلة التنظيف تحتفظ بمظهرها الراقي
التصميم الجيد لا يجب أن يبدو جميلًا فقط – بل يجب أن يعمل بكفاءة على المدى الطويل.
مساحات صديقة للأطفال ترتقي بتجربة التسوق
تصميم مساحات للأطفال في المولات ليس مجرد إضافة ممتعة – بل هو تعزيز شامل لتجربة التسوق. عندما تشعر العائلات بالترحيب، والأمان، والتسلية في بيئة أنيقة، فإنهم يميلون للبقاء، التسوق، وتناول الطعام – ثم العودة مرة أخرى.
وعندما يتم تصميم هذه المساحات بديكورات فاخرة، وعناصر عصرية، وذوق فني راقٍ، فإنها ترفع من صورة المول، وتجذب المستأجرين المميزين، وتزيد من رضا العملاء.
الخاتمة: لنجعل مساحات المول سحرية – بأسلوب راقٍ
في “جود هاوس إنتيريورز”، نؤمن بأن المساحات الصديقة للأطفال يمكن أن تكون مرحة وأنيقة في آن واحد. سواء من خلال المميزات المصممة خصيصًا، أو التكامل السلس مع هوية المول، أو التفاصيل الدقيقة التي تدفع العائلات للعودة – نحن نبتكر بيئات تُقدّر الخيال والتميز معًا.
دعونا نعمل معًا على إدخال الراحة الفاخرة والطاقة الإيجابية في تصميم مولك. من تخطيط المساحة وتخصيص الأثاث إلى أفكار الإضاءة واختيار المواد، نحن هنا لمساعدتك على إنشاء تجارب عائلية لا تُنسى.
اتصل بنا اليوم لاستكشاف كيف يمكننا الارتقاء بتصميم مولك من خلال مساحات أنيقة للأطفال تُرضي كل الأعمار.
الأسئلة الشائعة
س1: ما الذي يجعل المساحة الصديقة للأطفال “فاخرة”؟
المساحة الفاخرة للأطفال تجمع بين التشطيبات الأنيقة، والأثاث المصمم خصيصًا، والإضاءة الفنية، والتناغم المعماري – مع الحفاظ على الأمان والعملية والجاذبية للأطفال.
س2: كيف نضمن أن مناطق اللعب لا تفسد التصميم العام للمول؟
نستخدم تقنيات تقسيم ذكية، ولوحات ألوان طبيعية، ولمسات فنية لضمان اندماج مناطق الأطفال ضمن التصميم العام للمول.
س3: هل من السهل صيانة هذه المساحات؟
بكل تأكيد. نحن نختار مواد متينة وسهلة التنظيف ومقاومة للتلف – دون التضحية بالأناقة.
س4: هل يمكن إضافة هذه المساحات إلى المولات الحالية أم فقط في المشاريع الجديدة؟
نقدم حلولًا مخصصة لكلا النوعين. سواء كان مشروعًا جديدًا أو تجديدًا، يمكننا تحويل المساحات الحالية إلى مناطق صديقة للأطفال بأناقة.
س5: هل تقدمون خدمات تصميم مخصصة لمفاهيم المولات الفريدة؟
نعم. كل مشروع نقوم به يتم تصميمه بشكل شخصي. من التخطيط إلى الإضاءة، نُبدع مساحات تتناسب مع علامتك التجارية وتجمع بين الوظيفة والجاذبية.
