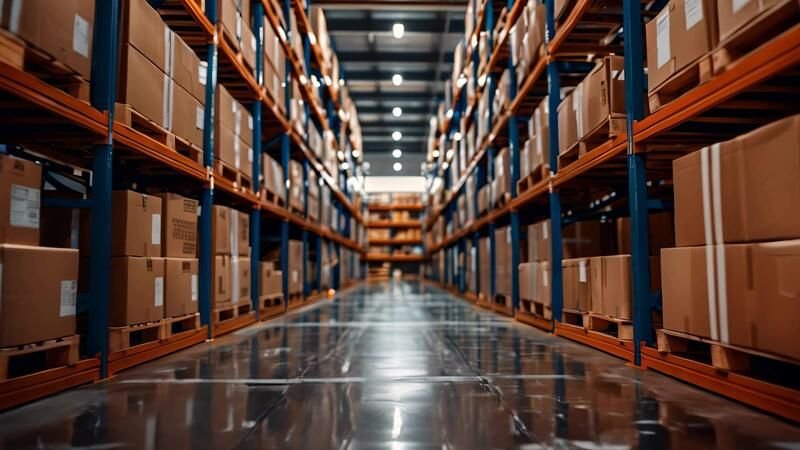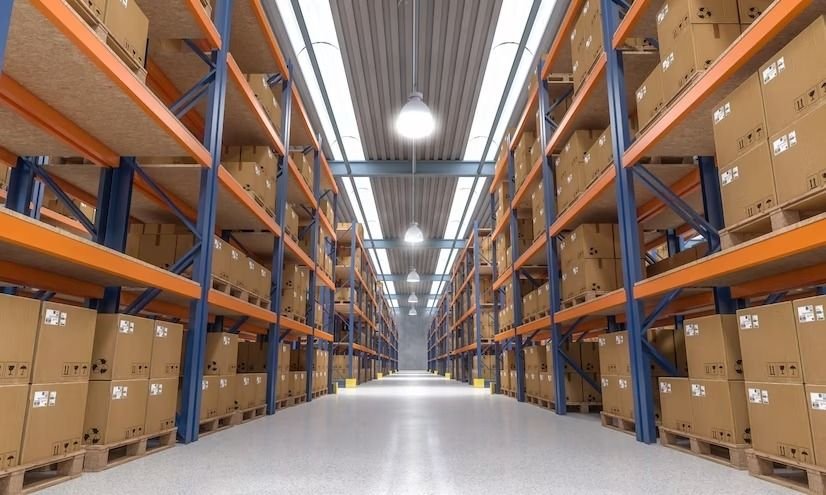Meta Description:
Luxury warehouse interior design guide: Discover elegant design ideas for commercial spaces with modern decor, bespoke finishes, biophilic elements & smart zoning.

Introduction
Warehouse Interior Design for commercial properties unlocks unparalleled potential—transforming raw, cavernous spaces into polished, purpose-driven environments. Good House Interiors excels at harnessing industrial frameworks—exposed steel trusses, soaring ceilings, expansive windows—to craft luxury interiors that resonate with both style and practicality. In this guide, we explore inspired strategies involving statement lighting, bespoke millwork, biophilic features, and modular design to elevate warehouses into exceptional commercial destinations.
Why warehouse design makes sense for commercial use
Repurposed warehouse buildings offer vast, flexible platforms perfect for flagship retail, creative studios, hospitality venues, or premium offices. Their open-plan layout and architectural authenticity become assets when accentuated with high-end finishes and intelligent design. This blend of raw structure and thoughtful detail creates impactful spaces that express brand identity and foster unforgettable experiences for clients and customers alike.
Showcasing structure as design
Celebrate the industrial character by revealing structural elements: exposed bricks, steel columns, overhead trusses. Use carefully placed uplights or LED strips along beams to sculpt dramatic shadows and ambience. Polished concrete floors complement plush area rugs in hospitality or meeting zones, striking a luxurious balance between hard surfaces and soft textures.
Layering luxurious and functional lighting
In expansive interiors, lighting does more than illuminate—it creates drama and defines zones. Oversized pendant fixtures above reception or product displays convey elegance, while directional track lights spotlight merchandise or artwork. Cove lighting or wall washers soften industrial edges, promoting a sophisticated yet functional atmosphere.
Integrating natural, biophilic features
Commercial design trends continue to evolve toward eco-conscious elements. Green walls, large indoor planters, warm earth tones, reclaimed wood and stone finishes help relieve acoustics and soften hard surfaces. In a luxury warehouse, these natural accents enhance environmental wellness, brand story, and visual warmth.
Flexible, multi-purpose spatial planning
Drawing from the trend toward modular, reconfigurable interiors, equip your warehouse with mobile furniture, movable partitions, or rolling shelving that transitions spaces from showroom to event mode effortlessly. Create distinct zones—collaboration lounges, product displays, private offices—while preserving openness and fluid circulation.
Embedding luxury through bespoke elements
Customize cabinetry, reception desks, and millwork in warm wood or lacquer finishes with concealed hardware to project polished elegance. Layer in textured upholstery—leather lounges, velvet stools—and statement accessories. Customized materials like handmade tiles or refined wood veneers reinforce brand identity and luxury quality.
Integrating smart technology & experiential design
Modern commercial spaces benefit from invisible tech integration. Deploy smart lighting systems, discreet AV for presentations, and hidden charging hubs. Embrace experiential design philosophies to evoke emotional connection, influence shopper behavior, and build brand engagement through multisensorial experiences.
Sustainable finishes and wellness-first design
Designing with health and longevity in mind means using low‑VOC paints, reclaimed timber, bamboo, cork, and recycled metals. Combine with acoustic panels, plush textiles, and soft flooring to reduce echo, enhance comfort, and support staff or visitor wellbeing.
Conclusion
Warehouse Interior Design for commercial spaces brings raw industrial frameworks to life through refined finishes, strategic lighting, biophilic integration, flexible layout, and bespoke craftsmanship. Good House Interiors crafts environments where luxury meets adaptability—perfectly suited to flagship stores, showroom experiences, loft offices, or gallery-style venues. Reach out today to explore our commercial services, including space planning, custom millwork, and immersive showroom design. Transform your warehouse into an iconic luxury destination.
FAQ
What types of businesses benefit from warehouse conversions?
Retail showrooms, creative studios, upscale offices, hospitality venues, and event spaces all thrive in warehouse layouts due to open space and character.
How can we balance acoustics in high-ceiling warehouses?
Install acoustic panels, sound-absorbing millwork, rugs, upholstered furniture, and strategic ceiling treatments to manage echo while maintaining airy volume.
Are sustainable materials compatible with luxury warehouse design?
Absolutely—reclaimed wood, recycled metal, cork, bamboo, and low‑VOC finishes all support wellness and sophistication.
Can warehouse spaces adapt to different business needs over time?
Yes—modular furniture, rolling partitions, and multipurpose zones enable seamless transitions between daily operations and special events.
How do you weave brand identity into a warehouse interior?
Through bespoke millwork, carefully curated texture palettes, statement lighting, digital experiential installations, and immersive layouts that tell your brand story.

مقدمة
تصميم المساحات الداخلية للمخازن التجارية يفتح آفاقاً لا مثيل لها—حيث يتحول الفراغ الخام والواسع إلى بيئة مصقولة ومصمّمة بأعلى درجات الاحتراف. تتقن شركة Good House Interiors الاستفادة من الهياكل الصناعية—من العوارض الفولاذية المكشوفة، والأسقف المرتفعة، والنوافذ الزجاجية الشاسعة—لتبتكر مساحات داخلية فاخرة تجمع بين الأناقة والفعالية في آن واحد. في هذا الدليل، نستعرض استراتيجيات مستوحاة تشمل الإضاءة الجدلية، والأعمال الخشبية المصممة حسب الطلب، واللمسات الحياتية، والتصميم المعياري، بهدف الارتقاء بالمخازن إلى وجهات تجارية استثنائية.
لماذا تصميم المخازن مناسب للاستخدام التجاري
توفر المباني المستصلحة على هيئة مخازن منصات واسعة ومرنة مثالية للمتاجر الرئيسية، الاستوديوهات الإبداعية، وجهات الضيافة، أو المكاتب الفاخرة. تصبح المساحات الداخلية ذات التصميم المفتوح والهوية المعمارية الأصلية ميزة رئيسة عندما تُعزز بلمسات نهائية راقية وتصميم ذكي. هذا الدمج بين البنية الخام والتفاصيل المدروسة يخلق بيئات مؤثرة تعبّر عن هوية العلامة التجارية وتقدم تجارب لا تُنسى للزوار والعملاء.
عرض الهيكل كعنصر تصميم
احتفِ بالهوية الصناعية للمساحة من خلال كشف العناصر الإنشائية: الطوب المكشوف، الأعمدة الفولاذية، العوارض العلوية. يمكن استخدام الإضاءة المدروسة—مثل الأضواء المخفية أو شرائط LED على العوارض—لرسم ظلال درامية وإضفاء جو ساحر. الأرضيات الخرسانية المصقولة تنسجم برقي مع السجاد الفخم في مناطق الضيافة أو الاجتماعات، مانحة توازناً أنيقاً بين الأسطح القاسية واللمسات الناعمة.
تدرّج الإضاءة الفاخرة والوظيفية
في المساحات الشاسعة، لا تقتصر الإضاءة على الإضاءة فقط—بل هي أداة تخلق دراما وتحدد المسارات. تعزز الثريات الكبيرة أو المصابيح المعلقة الأناقة فوق منطقة الاستقبال أو عروض المنتجات، بينما تسلط أضواء المسار الضوء على البضائع أو الأعمال الفنية. تساهم الإضاءة الخفية أو ضوء الحائط المستنير في تنعيم الحواف الصناعية، مما يخلق بيئة راقية وعملية في الوقت ذاته.
دمج العناصر الطبيعية والحيوية
تتجه تصاميم المساحات التجارية لعام 2025 نحو العناصر الصديقة للبيئة. توفر الجدران الخضراء، الأحواض الداخلية الكبيرة، التدرجات الترابية الدافئة، والخشب أو الحجر المستصلح طرقاً فعالة لتلطيف الصدى وتنعيم الأسطح القاسية. في تصميم مخزن فاخر، تعزز هذه اللمسات الطبيعية من الصحة البيئية، وتعزز قصة العلامة التجارية، وتمنح دفئاً مرئياً يعزز التجربة.
التخطيط المكاني المرن والمتعدد الأغراض
استناداً إلى الاتجاه نحو البيوت المرنة القابلة لإعادة التكوين، زوّد مساحتك بمفروشات متنقلة، فواصل متحركة، أو رفوف متنقلة تسمح بالتحول السهل من منطقة عرض إلى وضعية حدث. أنشئ مناطق مخصصة مثل لوجات التعاون، عرض المنتجات، والمكاتب الخاصة، مع الحفاظ على انسيابية الحركة والانفتاح الوظيفي.
إضفاء الفخامة عبر التفاصيل المصممة حسب الطلب
صمّم الخزائن والثريات ومكاتب الاستقبال باستخدام خشب دافئ أو طلاء لامع مع أدوات مخفية لتجسيد الأناقة الراقية. أدخل الأثاث الفاخر مثل الأرائك الجلدية أو الكراسي المخملية واللمسات البارزة المتقنة. يستخدم المواد المصممة حسب الطلب، مثل البلاط اليدوي أو قشرة الخشب الفاخرة، لتعزيز هوية العلامة التجارية وجودة التصميم.
دمج التكنولوجيا الحديثة والتصميم التجريبي
تستفيد المساحات التجارية العصرية من التقنية غير المرئية. قم بتطبيق أنظمة إضاءة ذكية، وتجهيزات صوتية مرئية خفية للعروض التقديمية، ونقاط شحن مخفية. تعتمد فلسفات التصميم التجريبي لتوليد ارتباط عاطفي، والتأثير على سلوك الزوار، وتعزيز تفاعل العلامة التجارية من خلال تجربة حسية متعددة الأبعاد.
اللمسات المستدامة وتصميم يركز على الرفاهية
يتطلب التصميم الصحي والدائم استخدام دهانات منخفضة الانبعاثات، وأخشاب مستصلحة، وخيزران، وفلين، ومعادن معاد تدويرها. يدمج المشروع أيضًا لوحات امتصاص الصوت، والأقمشة الفاخرة، والأرضيات الناعمة لتقليل الصدى وتحسين الراحة ودعم رفاهية الموظفين أو الزوار.
الخاتمة
تصميم المساحات الداخلية للمخازن التجارية يحول الهياكل الصناعية الخام إلى بيئات مصقولة من خلال لمسات نهائية أنيقة، وإضاءة استراتيجية، ودمج الطبيعة، وتصميم مرن، وحرفية دقيقة. تُبدع شركة Good House Interiors أماكن تجمع بين الفخامة والمرونة—مثالية للمتاجر الرئيسية، تجارب المعرض، المكاتب الشاهقة، أو الأماكن الشبيهة بالمعارض. تواصل معنا اليوم لاستكشاف خدماتنا التجارية، بما يشمل تخطيط المساحات، الأعمال الخشبية المصممة حسب الطلب، وتصميم عروض الغرف الفريدة. حوّل مستودعك إلى وجهة فاخرة أيقونية.
الأسئلة الشائعة
ما أنواع الأعمال التي تستفيد من تحويل المخازن؟
تنجح متاجر العروض، والاستوديوهات الإبداعية، والمكاتب الراقية، وجهات الضيافة، والأماكن المخصصة للفعاليات بفضل المساحات المفتوحة والطابع المعماري الفريد للمخازن.
كيف نوازن الصوتيات في مخازن ذات سقوف عالية؟
يمكن استخدام لوحات ماصة للصوت، الأعمال الخشبية الصوتية، السجاد، والأثاث المبطن، مع معالجة سقفية استراتيجية للتحكم بالصدى مع الحفاظ على الإحساس بالامتداد.
هل يمكن استخدام مواد مستدامة في تصميم مخزن فاخر؟
بالتأكيد—فنحن نستخدم الخشب المستصلح، والمعادن المعاد تدويرها، والفُلين، والخيزران، والطلاء المنخفض الانبعاثات لدعم الصحة والرفاهية دون المساومة على الفخامة.
هل يمكن تكييف المخازن لاحتياجات عمل مختلفة مع مرور الوقت؟
نعم—المفروشات المعيارية، الفواصل المتحركة، والمناطق متعددة الاستخدامات تتيح التحول السلس بين النشاط اليومي والاستخدامات القائمة على الأحداث.
كيف ننسج هوية العلامة التجارية في مخزن داخلي؟
يتم ذلك عبر الأعمال الخشبية المصممة حسب الطلب، لوحات القوام المختارة بعناية، الإضاءة المميزة، التركيبات الرقمية، والتخطيطات الغامرة التي تعكس قصة علامتك التجارية.
“`