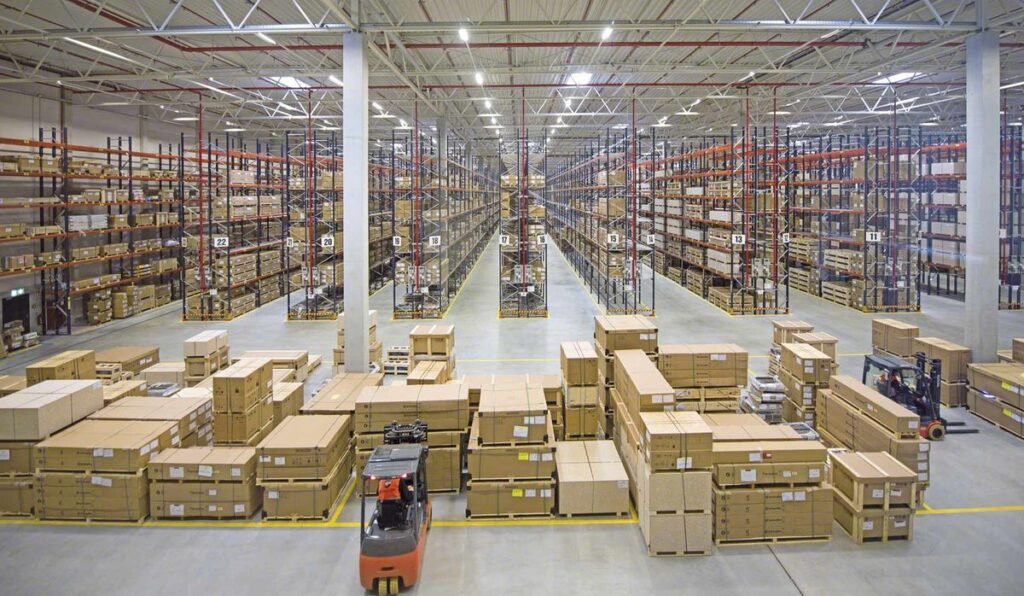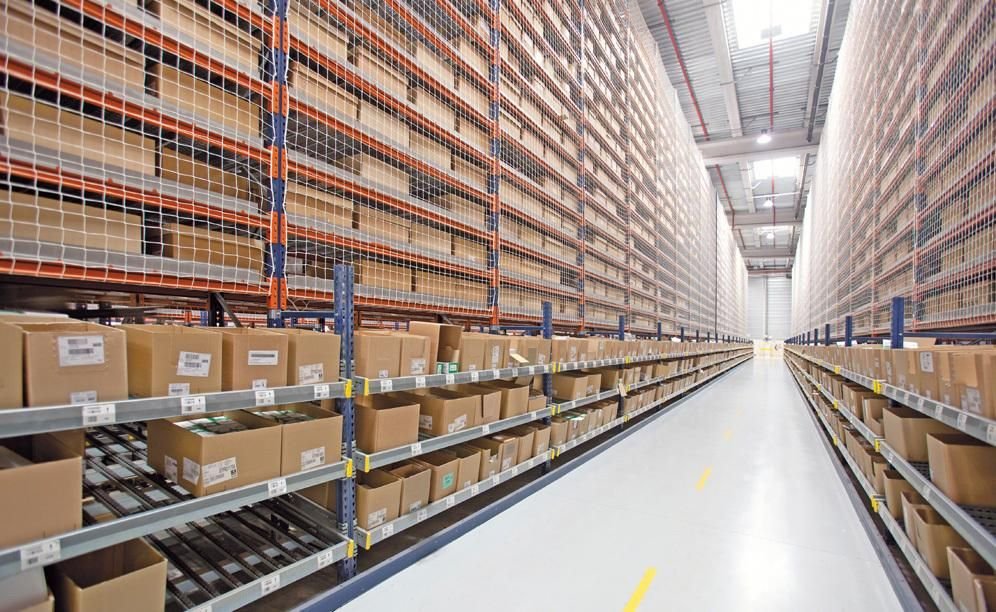Introduction

Designing an effective distribution center layout is crucial for ensuring smooth operations and scalability. A well-planned layout not only enhances efficiency but also accommodates future growth and technological advancements. This guide delves into the essential principles and best practices for optimizing distribution center layouts, focusing on maximizing space utilization, improving workflow, and incorporating flexibility to adapt to changing demands.
Key Principles of Distribution Center Layout Design
1. Efficient Material Flow
A fundamental aspect of warehouse layout is ensuring the uninterrupted movement of goods from receiving to shipping. Implementing lean principles helps eliminate non-value-added steps, such as unnecessary handling and excessive travel distances, thereby streamlining operations and reducing lead times.
2. Space Optimization
Maximizing the use of available space is critical. Utilizing vertical storage solutions, such as tall racks and mezzanines, and implementing adjustable shelving systems can significantly increase storage capacity. Proper aisle widths should be maintained to accommodate material handling equipment while avoiding congestion.
3. Flexibility and Scalability
Designing a layout that can adapt to changing business needs is essential. Incorporating modular storage units and equipment allows for easy reconfiguration as inventory types or volumes fluctuate. Scalability ensures that the distribution center can grow without requiring a complete redesign.
4. Safety and Ergonomics
Prioritizing safety and employee well-being is non-negotiable. Clear aisle markings, adequate lighting, and ergonomic workstations contribute to a safer and more comfortable working environment. Implementing safety zones and proper signage further enhances operational safety.
5. Technology Integration
Leveraging technology can significantly improve efficiency and accuracy. Integrating Warehouse Management Systems (WMS), RFID tracking, and automated material handling systems enables real-time inventory visibility and streamlined operations.
Best Practices for Designing an Optimal Warehouse Layout
1. Maximize Space Utilization
Utilize available space to its fullest potential by implementing high-density storage systems and optimizing aisle configurations. Adjustable racking and shelving systems can provide greater flexibility in how inventory is stored, accommodating varying product sizes and quantities.
2. Improve Accessibility and Visibility
Ensure that all areas within the distribution center are easily accessible. Well-marked aisles, appropriate lighting, and clear signage facilitate smooth operations and reduce the risk of errors. Implementing color-coding systems and labels can further enhance inventory tracking.
3. Account for Change
Design the layout with future growth in mind. Leave room for expansion and consider potential changes in inventory types or volumes. Regularly evaluate operations to identify areas for improvement and ensure the layout remains efficient as business needs evolve.
4. Implement Technology Solutions
Incorporate advanced technologies to enhance operational efficiency. Automated systems, such as conveyor belts and robotic picking systems, can streamline workflows and reduce reliance on manual labor. Real-time data analytics can provide insights into performance and areas for optimization.
5. Prioritize Safety
Design the layout to minimize hazards and ensure compliance with safety regulations. Adequate lighting, clear signage, and unobstructed pathways contribute to a safer working environment. Regular safety audits and employee training programs further promote safety awareness.
Common Warehouse Layout Designs
1. U-Shaped Layout
In this design, receiving and shipping areas are located on opposite sides of the warehouse, forming a “U” shape. This layout minimizes backtracking and reduces congestion, facilitating a smooth flow of goods.
2. I-Shaped Layout
An I-shaped layout positions receiving and shipping areas at opposite ends of the warehouse, with storage in the center. This design is suitable for facilities with high volumes of incoming and outgoing shipments.
3. L-Shaped Layout
The L-shaped layout places receiving and shipping areas at adjacent ends of the warehouse, with storage in between. This configuration allows for efficient use of space and can accommodate various operational needs.
Conclusion
Designing an optimal distribution center layout involves careful planning and consideration of various factors, including material flow, space utilization, flexibility, safety, and technology integration. By adhering to these principles and best practices, businesses can create efficient and scalable distribution centers that meet current demands and are adaptable to future growth.
If you’re looking to enhance your distribution center’s efficiency and scalability, consider consulting with experts in warehouse design and logistics. Implementing a well-thought-out layout can lead to significant improvements in operational performance and cost savings.
FAQ
Q1: What is the importance of flow in warehouse layout design?
A1: Efficient flow ensures that goods move seamlessly from receiving to shipping, minimizing delays and reducing handling costs.
Q2: How can technology improve warehouse layout efficiency?
A2: Technologies like WMS, RFID, and automation streamline operations, provide real-time inventory tracking, and reduce manual errors.
Q3: What are the benefits of a flexible warehouse layout?
A3: A flexible layout can adapt to changing business needs, accommodate growth, and incorporate new technologies without major redesigns.
Q4: How does safety impact warehouse layout design?
A4: Prioritizing safety through clear signage, proper lighting, and ergonomic workstations reduces accidents and enhances employee well-being.
Q5: What are the common warehouse layout designs?
A5: Common designs include U-shaped, I-shaped, and L-shaped layouts, each offering different benefits based on operational needs.

مقدمة
تصميم تخطيط فعال لمركز التوزيع أمر بالغ الأهمية لضمان سير العمليات بسلاسة والقابلية للتوسع. لا يعزز التخطيط المدروس الكفاءة فحسب، بل يستوعب أيضًا النمو المستقبلي والتطورات التكنولوجية. يقدّم هذا الدليل المبادئ الأساسية وأفضل الممارسات لتحسين تخطيطات مراكز التوزيع، مع التركيز على زيادة استخدام المساحة، تحسين سير العمل، ودمج المرونة لمواجهة الطلبات المتغيرة.
المبادئ الأساسية لتصميم تخطيط مراكز التوزيع
1. تدفّق المواد بكفاءة
أحد الجوانب الأساسية في التخطيط هو ضمان انتقال البضائع بصورة سلسة من الاستلام إلى الشحن. يساعد تطبيق مبادئ “اللين” على إزالة الخطوات غير ذات القيمة، مثل المناولة غير الضرورية والمسافات الطويلة المقطوعة، مما يسرّع العمليات ويقلل زمن الإنجاز.
2. تحسين استخدام المساحة
يُعدّ تحقيق أقصى استفادة من المساحة المتاحة أمرًا حيويًا. استخدام أنظمة تخزين رأسية، مثل الأرفف العالية والمنصات العلوية، وتنفيذ رفوف قابلة للتعديل يمكن أن يعزز السعة التخزينية كثيرًا. ينبغي أيضًا الحفاظ على عرض مناسب للممرات لتسهيل استخدام المعدات دون التكدس.
3. المرونة والقابلية للتوسع
تصميم التخطيط بحيث يستجيب للاحتياجات المستقبلية أمر ضروري. إن دمج وحدات تخزين وأجهزة معيارية يتيج التكيّف بسهولة مع تغيّر أنواع أو كميات المخزون. تساعد القابلية للتوسع على نمو المركز دون الحاجة لإعادة تصميم شاملة.
4. السلامة والراحة الوظيفية
السلامة ورفاهية الموظفين أولوية لا تقبل المساومة. تسهم علامات الممرات الواضحة، والإضاءة المناسبة، ومحطات العمل المريحة في بيئة عمل أكثر أمانًا وراحة. كما يعزز تخصيص مناطق آمنة للسلامة مع لافتات واضحة الوعي ويقلل من الحوادث.
5. دمج التكنولوجيا
يمكن أن تُحدث التكنولوجيا فرقًا كبيرًا في الكفاءة والدقة. يُسهم دمج أنظمة إدارة المستودعات (WMS)، وتقنية RFID، وأنظمة المناولة الآلية في رؤية المخزون في الوقت الفعلي وتحسين العمليات.
أفضل الممارسات لتصميم التخطيطات المثلى
1. تعظيم استخدام المساحة
استخدم أنظمة التخزين الكثيفة لتأمين المساحة المتاحة بالكامل، وتحسين تكوين الممرات. توفر أنظمة الرفوف القابلة للتعديل مرونة أكبر في تخزين منتجات بأحجام وكميات مختلفة.
2. تحسين الوصول والرؤية
تأكّد من سهولة الوصول إلى جميع مناطق المركز. تُسهّل الممرات المحددة جيدًا، والإضاءة الملائمة، واللافتات الواضحة سير العمليات وتقلل من الأخطاء. كما يمكن لأنظمة الترميز اللوني والملصقات تعزيز تتبّع المخزون.
3. الاستعداد للتغيير
صمّم التخطيط مع مراعاة النمو المستقبلي. اترك مساحة للتوسع وفكّر في احتمالات تغيّر المخزون. قم بتقييم العمليات دورياً لتحديد المجالات التي تحتاج إلى تحسين لضمان بقاء التخطيط فعالاً.
4. تنفيذ الحلول التكنولوجية
ادمج التكنولوجيا الحديثة لتعزيز الكفاءة التشغيلية. تساهم الأنظمة الآلية مثل أحزمة النقل وروبوتات التقاط الطلبات في تسهيل سير العمل وتقليل الاعتماد على العمل اليدوي. يمكن أن توفّر تحليلات البيانات اللحظية رؤى لتحسين الأداء.
5. إعطاء الأولوية للسلامة
صمّم التخطيط لتقليل المخاطر وضمان الالتزام بلوائح السلامة. تسهم الإضاءة الكافية، واللافتات الواضحة، والمسارات غير المعرقلة في بيئة عمل أكثر أمانًا. كذلك، تدعم عمليات التفتيش المنتظمة وبرامج تدريب الموظفين الوعي المستمر بالسلامة.
تصاميم شائعة لتخطيط مراكز التوزيع
1. التخطيط على شكل U
في هذا التصميم، تقع مناطق الاستلام والشحن على الجانبين المتقابلين من المستودع، مما يشكّل شكل الحرف “U”. يقلل هذا التخطيط من الحركة العكسية ويخفّف من الازدحام، فيسهّل تدفق البضائع بسلاسة.
2. التخطيط على شكل I
يوضع الاستلام والشحن في طرفي المستودع، مع ترك التخزين في الوسط. يناسب هذا التصميم المنشآت التي تتميز بأحجام كبيرة من الشحنات الواردة والصادرة.
3. التخطيط على شكل L
يُوضَع الاستلام والشحن في زوايا متجاورة من المستودع، بينما يتم التركيز على التخزين في المساحة المتبقية. يتيح هذا التكوين الاستفادة الفعالة من المساحة وقدرة على تلبية متطلبات مختلفة.
الخلاصة
يتطلّب تصميم تخطيط فعال لمركز التوزيع تخطيطًا دقيقًا يأخذ بعين الاعتبار تدفّق المواد، واستخدام المساحة، والمرونة، والسلامة، ودمج التكنولوجيا. من خلال اتباع هذه المبادئ وأفضل الممارسات، تستطيع المؤسسات إنشاء مراكز توزيع فعالة وقابلة للتوسع لتلبية المتطلبات الحالية والتغيرات المستقبلية. إذا كنتم تتطلعون لتعزيز كفاءة وسلاسة مركز التوزيع لديكم، ننصح بالاستعانة بخبراء في تصميم المستودعات والخدمات اللوجستية. إن تطبيق تخطيط مدروس يمكن أن يؤدي إلى تحسينات كبيرة في الأداء التشغيلي وتوفير التكاليف.
الأسئلة الشائعة (FAQ)
س١: ما أهمية تدفّق المواد في تصميم التخطيط؟
ج١: يضمن التدفق الفعال انتقال البضائع بسلاسة من الاستلام إلى الشحن، مما يقلل التأخيرات ويخفض تكاليف المناولة.
س٢: كيف يمكن للتكنولوجيا تحسين كفاءة التخطيط؟
ج٢: تساعد أنظمة WMS وتقنية RFID والأنظمة الآلية في تبسيط العمليات، وتوفير تتبّع فوري للمخزون، وتقليل الأخطاء اليدوية.
س٣: ما فوائد التخطيط المرن لمركز التوزيع؟
ج٣: يمكن للتخطيط المرن التكيّف مع الاحتياجات المتغيرة، واستيعاب النمو، ودمج التكنولوجيا الجديدة دون الحاجة لإعادة تصميم شاملة.
س٤: كيف تؤثر السلامة على تصميم التخطيط؟
ج٤: تعزز علامات الإرشاد، والإضاءة المناسبة، ومحطات العمل المريحة السلامة، ما يقلل الحوادث ويرفع من رفاهية الموظفين.
س٥: ما هي التصاميم الشائعة لتخطيط مراكز التوزيع؟
ج٥: تشمل التصاميم الشائعة: التخطيط على شكل U لتقليل الحركة العكسية، وشكل I للمراكز ذات الحجم الكبير، وشكل L لاستغلال المساحة بكفاءة.
