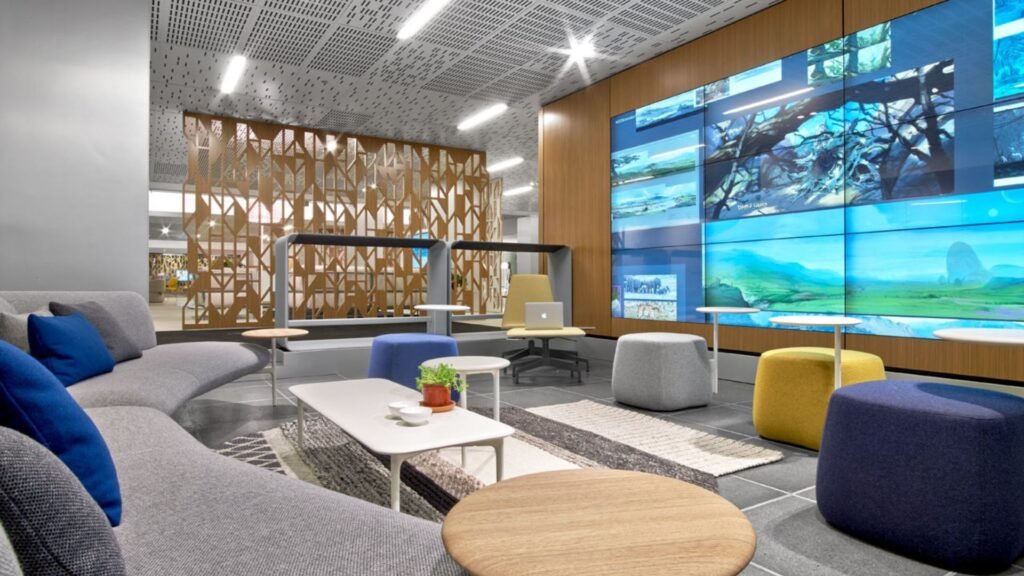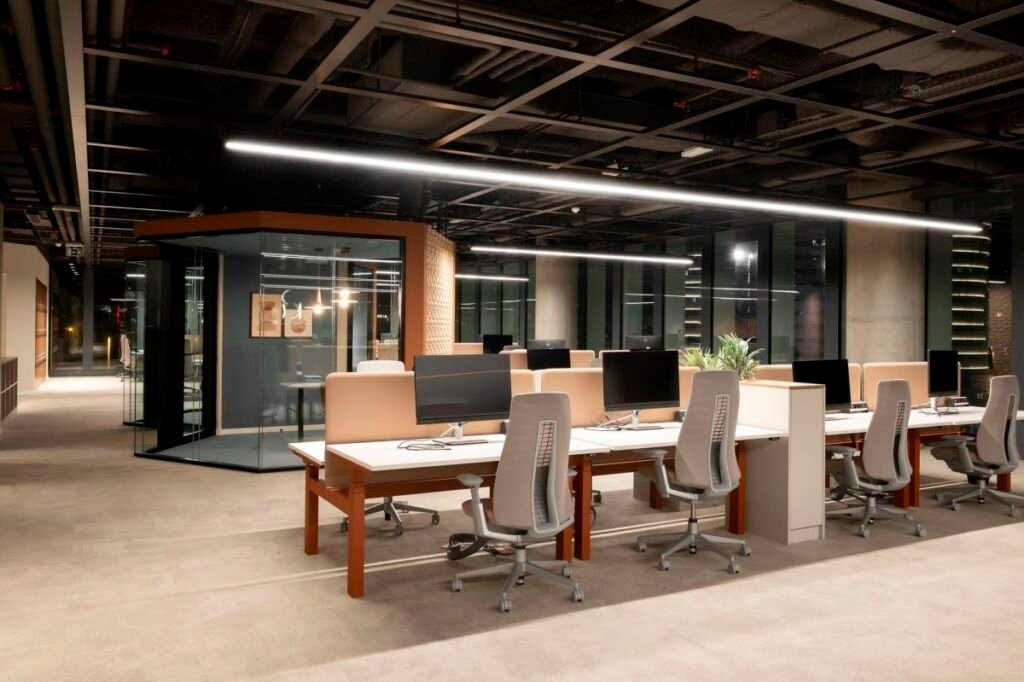Meta Description:
Design next-level collaboration spaces with luxury interiors, modern décor, and bespoke solutions tailored for industrial office environments.

Creating Impactful Collaboration Spaces in Industrial Offices
In today’s fast-paced, innovation-driven work culture, collaboration spaces are no longer optional—they’re essential. Especially in industrial office settings, where functionality often overshadows flair, well-designed collaborative areas breathe life into rigid layouts. At Good House Interiors, we believe that even the most utilitarian spaces deserve thoughtful attention and stylish upgrades. This guide dives into modern design ideas to create collaboration spaces that are as productive as they are polished—blending industrial grit with luxury interiors, sleek architecture, and inviting finishes.
Why Collaboration Spaces Matter in Industrial Workplaces
Open communication fuels innovation. Yet, in many industrial setups, employees are boxed into isolated zones that don’t encourage teamwork. Purposefully designed collaboration spaces fix this problem by carving out creative hubs that inspire connection, problem-solving, and shared thinking.
More than just functional meeting zones, these spaces have become the heart of dynamic work environments—blurring the lines between aesthetics and utility. A great collaboration zone uplifts morale, supports brand identity, and optimizes flow within vast industrial layouts.
Designing Collaboration Spaces: What Works Best in Industrial Offices?
Open-Plan Integration
Industrial settings typically offer expansive floorplans. Instead of walling off areas, embrace open-plan living concepts adapted for workspaces. Floating furniture, glass dividers, or soft partitions like acoustic panels subtly define zones without obstructing sightlines.
This layout promotes transparency and encourages spontaneous discussions. Plus, it makes the entire space feel lighter, less cluttered, and more welcoming—despite the rugged surroundings.
Choose Materials That Match Function with Flair
Exposed pipes and concrete floors are industrial staples. Rather than covering them, incorporate natural elements and elegant finishes to contrast the roughness. Think: reclaimed wood meeting tables, matte black metal light fixtures, or textured fabrics on modular sofas.
These choices strike a balance between industrial rawness and upscale refinement—a signature of luxury interiors.
Bespoke Furniture: The Smart Investment
Mass-produced office furniture simply doesn’t cut it anymore. Bespoke furniture gives you the power to tailor every detail—size, material, color—to your unique environment and team needs.
Consider:
- Custom collaborative worktables with built-in cable management
- Modular lounge seating with designer touches
- Multi-level platforms that double as seating and presentation stages
Well-crafted pieces not only support productivity but make a visual statement about your brand’s commitment to quality.
Let There Be (Statement) Light
Statement lighting in collaboration areas is a must. Think oversized pendant lamps in matte finishes or suspended LED strips that trace the outline of the meeting zone. These not only serve a functional purpose but act as sculptural elements, helping anchor the space visually.
Layer lighting: use a mix of ambient light, task lighting, and even color-shifting LEDs to allow different moods based on the type of collaboration—be it a brainstorming huddle or a formal review.
Colors & Textures That Speak Business
A neutral base palette punctuated with deep greens, steel blues, or terracotta tones adds richness without overwhelming. Bring in textured fabrics—like felt dividers, velvet upholstery, or woven area rugs—to soften acoustics and elevate comfort.
Keep in mind that industrial spaces are naturally echo-prone, so these materials are not just cosmetic—they’re strategic.
Collaboration Spaces: Smart Tips for Stylish Execution
Designing an effective collaborative zone in an industrial office isn’t just about slapping on beanbags and whiteboards. Here are a few pro tips:
- Think Multi-Use: Your space should adapt. Choose furniture and layout schemes that allow the area to shift from a brainstorming session to a client meeting in minutes.
- Add Personality: Use subtle architectural details, like branded walls or custom shelving, to reflect company culture without being loud.
- Ensure Privacy When Needed: Not all collaboration is loud. Acoustic pods or sound-dampening curtains can offer flexible quiet zones for focused teamwork.
- Embrace Technology: Integrate seamless tech—like built-in charging stations, smartboards, and video conferencing setups—into the design from the beginning.
The Art of Flow: Connecting Collaboration Spaces with the Whole Office
In industrial environments, good design doesn’t stop at the collaborative corner. These zones should tie seamlessly into the overall office layout. Transition areas, such as hallways and waiting lounges, should echo the design language—whether through similar color palettes, repeated materials, or recurring lighting styles.
This holistic approach fosters a sense of cohesion and calm, making your workplace not only functional but also thoughtfully curated.
Conclusion: Your Space, Reimagined with Good House Interiors
In the ever-evolving world of workplace design, collaboration spaces are more than just buzzwords—they’re powerful tools for productivity and innovation. When crafted with intention, using modern décor, luxury interiors, and smart layouts, these spaces can transform any industrial office into a vibrant hub of ideas.
At Good House Interiors, we bring bespoke design solutions that marry form with function—offering everything from tailored space planning to custom furniture design. Let’s reimagine your office with spaces that spark creativity, foster connection, and look absolutely stunning while doing it.
FAQ: Collaboration Spaces in Industrial Offices
1. What defines a collaboration space in an industrial office?
A collaboration space is a designated area within your industrial workplace that encourages teamwork, communication, and creativity. These can range from informal lounges to structured meeting zones.
2. How do I make my collaboration space look high-end?
Focus on designer touches like bespoke furniture, statement lighting, and elegant finishes. Use rich textures and materials that balance the raw industrial look with refined luxury.
3. Are open-plan layouts ideal for collaboration?
Yes, especially in industrial offices with large open floorplans. Open layouts foster fluid interaction and eliminate physical and psychological barriers between team members.
4. What are some design ideas for small collaboration areas?
Use modular furniture, glass walls to retain openness, and vertical storage to save space. Even compact zones can be luxurious with the right materials and lighting.
5. Can collaboration zones improve employee performance?
Absolutely. A well-designed space that supports idea-sharing and informal discussion boosts morale, innovation, and overall team efficiency.

إنشاء مساحات تعاون فعالة في المكاتب الصناعية
في ثقافة العمل الحديثة التي تعتمد على السرعة والابتكار، أصبحت مساحات التعاون ضرورة لا يمكن تجاهلها. خاصة في البيئات الصناعية المكتبية، حيث تسود العملية على الجمالية، يمكن لمساحات التعاون المصممة بعناية أن تحوّل الأماكن الصلبة إلى بيئات ديناميكية مليئة بالإبداع. في Good House Interiors، نؤمن أن كل مساحة تستحق تصميمًا أنيقًا، حتى في أكثر البيئات الصناعية تحديًا. في هذا الدليل، نُقدم أفكار تصميم عصرية لخلق مساحات تعاون تجمع بين العملية والفخامة والتفاصيل المعمارية اللافتة.
لماذا تعتبر مساحات التعاون مهمة في المكاتب الصناعية؟
التواصل المفتوح هو وقود الابتكار. في كثير من البيئات الصناعية، يعمل الموظفون في عزلة نسبية مما يحد من التعاون. تساعد مساحات التعاون المصممة باحتراف في سد هذه الفجوة، حيث توفر مناطق مخصصة لتبادل الأفكار وحل المشكلات وتعزيز التفكير الجماعي.
تُعد هذه المساحات اليوم القلب النابض لبيئات العمل المتطورة، حيث تمتزج الأناقة مع العملية، وتنعكس ثقافة الشركة في كل زاوية.
تصميم مساحات التعاون: ما الذي يناسب المكاتب الصناعية؟
الدمج ضمن المخطط المفتوح
توفر المكاتب الصناعية مساحات واسعة. بدلاً من إنشاء جدران صلبة، يُفضل استخدام تقسيمات ناعمة مثل الألواح الزجاجية أو الحواجز الصوتية. هذا يُحافظ على الانفتاح ويشجع التواصل العفوي بين الفرق.
اختيار الخامات بذكاء
بدلاً من إخفاء العناصر الصناعية مثل الأنابيب المكشوفة أو الأرضيات الخرسانية، يمكن دمجها مع عناصر طبيعية ولمسات أنيقة مثل الخشب المعاد تدويره أو الأقمشة المنسوجة لإضفاء التوازن بين الصلابة والرقي.
الأثاث المصمم حسب الطلب
يمنحك الأثاث المخصص التحكم الكامل في شكل ووظيفة كل قطعة. سواء كانت طاولات اجتماعات مزودة بمنافذ كهرباء مدمجة أو أرائك قابلة للتعديل، يمكنك تصميم كل تفصيل بما يتناسب مع فريقك ومساحتك.
الإضاءة المميزة
الإضاءة هي عنصر أساسي في مساحات التعاون. من المصابيح المعلقة الضخمة إلى الإضاءة المخفية التي تُحدد المنطقة، تضيف هذه اللمسات بعدًا بصريًا مذهلًا وتُساعد على خلق أجواء ملهمة.
الألوان والأنسجة
اختر لوحة ألوان هادئة مثل الرمادي والأزرق الداكن مع لمسات دافئة مثل الأخضر الزيتوني أو الطيني. الأقمشة المنسوجة مثل المخمل أو اللباد تُساعد على تحسين الصوتيات وتُضفي لمسة فاخرة.
نصائح ذكية لتنفيذ مساحات التعاون
تصميم مساحة تعاون فعالة لا يعني فقط وضع كراسي وسبورة. إليك بعض النصائح الاحترافية:
- اختر أثاثًا متعدد الاستخدامات ليتحول من جلسة عصف ذهني إلى اجتماع رسمي.
- أضف لمسات معمارية مثل الجدران المخصصة أو الرفوف المُدمجة لتعكس هوية العلامة.
- وفر خصوصية عند الحاجة باستخدام الستائر الصوتية أو الكبائن المغلقة.
- ادمج التكنولوجيا الذكية من البداية لضمان كفاءة العمل.
فن الانسيابية: دمج مساحات التعاون ضمن تصميم المكتب بالكامل
لا يجب أن تكون مساحة التعاون منعزلة. بل يجب أن تمتد نفس لغة التصميم – سواء بالألوان أو المواد أو الإضاءة – في جميع أنحاء المكتب. هذا يُوفر إحساسًا بالترابط والتناغم في البيئة الصناعية.
الخاتمة: أعد تخيل مساحتك مع Good House Interiors
في عالم التصميم الحديث، أصبحت مساحات التعاون جوهرًا للابتكار والتواصل. وعند تصميمها بذوق رفيع باستخدام ديكور عصري، ولمسات فاخرة، وتخطيط عملي، يمكنها تحويل أي مكتب صناعي إلى مركز إبداع حيوي.
في Good House Interiors، نقدم حلول تصميم مخصصة تجمع بين الجمال والوظيفة. من تخطيط المساحات إلى تصميم الأثاث حسب الطلب، دعنا نُعيد ابتكار مكتبك بمساحات تُلهم وتبهر في آنٍ واحد.
الأسئلة الشائعة: مساحات التعاون في المكاتب الصناعية
ما هي مساحة التعاون في المكتب الصناعي؟
هي منطقة مخصصة لتعزيز التعاون وتبادل الأفكار بين الفرق داخل بيئة العمل.
كيف أجعل مساحة التعاون تبدو فاخرة؟
باستخدام أثاث مصمم حسب الطلب، إضاءة مميزة، وخامات عالية الجودة تُضفي لمسة راقية.
هل المخططات المفتوحة مناسبة لمساحات التعاون؟
نعم، لأنها تُسهل التفاعل بين الفرق وتخلق بيئة عمل مرنة.
ما هي الأفكار المناسبة للمساحات الصغيرة؟
استخدام أثاث مرن، تقسيمات زجاجية، واستغلال الجدران الرأسية لتوفير المساحة.
هل تؤثر مساحة التعاون على أداء الفريق؟
بالتأكيد. عندما تُصمم بشكل جيد، تُعزز هذه المساحات الابتكار وروح الفريق والإنتاجية.
