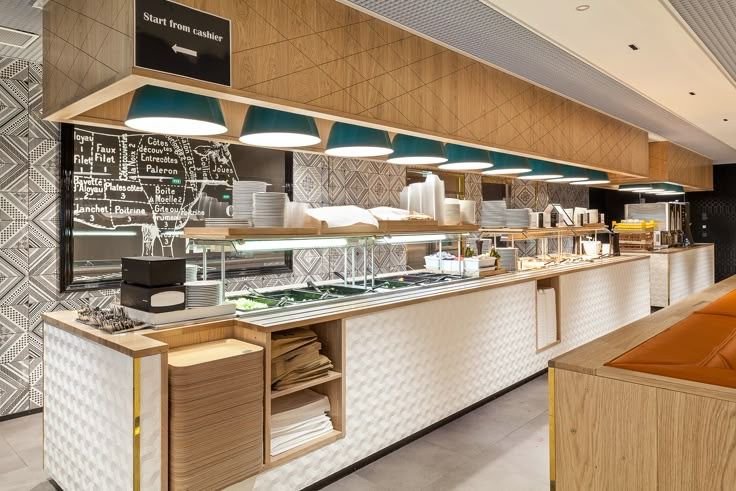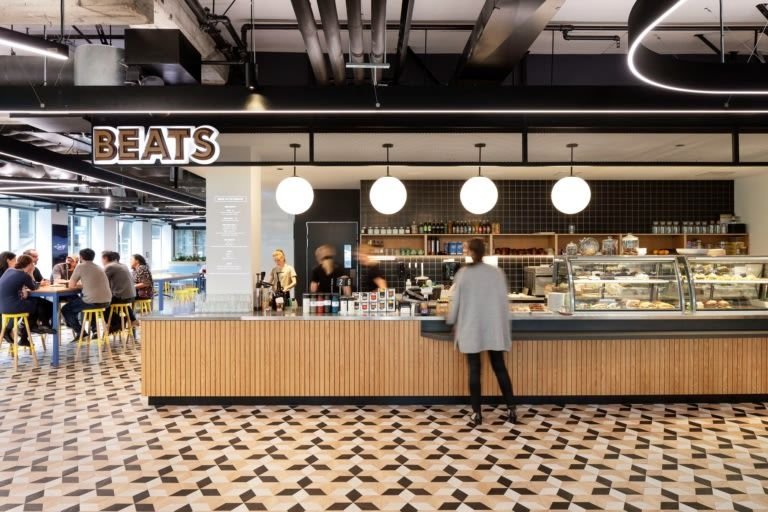Meta Description:
Discover how luxury design transforms industrial kitchens and canteens into refined, efficient spaces for employee dining facilities and food service stations.

Introduction
In the world of INDUSTRIAL KITCHENS AND CANTEENS, function reigns supreme—but at Good House Interiors, we believe elegance should never be sacrificed. These spaces are more than just utility zones; they’re the backbone of productivity in large-scale commercial environments. From fast-paced production floors to refined employee dining facilities, the design of an industrial kitchen or canteen directly impacts efficiency, hygiene, and morale. In this article, we’ll explore how high-end design can enhance these essential spaces—bringing together seamless flow, robust materials, and refined aesthetics in perfect harmony.
The Luxury Blueprint for Industrial Kitchens and Canteens
Designing INDUSTRIAL KITCHENS AND CANTEENS is about creating environments that balance rigorous performance demands with architectural finesse. Unlike residential kitchens, these commercial-grade zones cater to large teams and often operate around the clock. Here’s how luxury design makes a difference.
Flow and Function: Designing for Performance
At the heart of every commercial kitchen design is movement—how chefs, servers, and kitchen staff navigate the space without obstruction.
- Zoning is Key: Clear zones for preparation, cooking, plating, and cleaning reduce confusion and contamination.
- Linear Layouts for Efficiency: In high-volume kitchens, a linear or assembly-line layout ensures smooth transitions between stations.
- Smart Storage: High-capacity, custom-built storage units reduce clutter while keeping ingredients within arm’s reach.
A refined kitchen isn’t just about beautiful finishes—it’s about thoughtful architecture that powers efficiency.
Materials That Marry Durability and Style
In INDUSTRIAL KITCHENS AND CANTEENS, materials must withstand the test of time—and heavy use. But industrial doesn’t mean cold or sterile.
- Stainless Steel with a Brushed Finish: A go-to for surfaces and counters, it’s resilient and adds a sleek industrial appeal.
- Polished Concrete Floors: These offer slip resistance, ease of cleaning, and a bold, modern look.
- Tempered Glass Partitions: They help maintain visual openness while containing noise and odors.
By choosing upscale finishes that perform under pressure, luxury meets longevity.
Elegant Solutions for Employee Dining Facilities
Canteens are no longer the fluorescent-lit lunchrooms of decades past. Today’s employee dining facilities are lifestyle-driven, encouraging relaxation, connection, and wellness.
Cafeteria Layouts That Feel Like Lounges
Gone are the days of rows of plastic chairs. Contemporary cafeteria layouts blend hospitality with functionality:
- Zoned Seating Options: Booths, high tables, and quiet nooks cater to various social and solo preferences.
- Natural Lighting: Floor-to-ceiling windows or skylights create a positive dining environment.
- Biophilic Elements: Plants and natural textures help soften the industrial shell, reducing stress and promoting calm.
Sound, Light, and Atmosphere
Designing a welcoming atmosphere in a high-volume setting is an art form.
- Acoustic Ceilings and Panels: Reduce clatter and echo, making conversations more comfortable.
- Layered Lighting: Pendant fixtures over tables, under-cabinet lights at service stations, and adjustable ambient lighting all contribute to a dynamic yet calming space.
- Color Psychology: Warm neutrals and muted earthy tones can improve appetite and mood—an often-overlooked part of canteen design.
Food Service Stations: Where Aesthetics Meet Agility
Food service stations are the visual and functional centerpiece of any canteen or kitchen. Their design plays a pivotal role in efficiency and experience.
Ergonomics and Flow
- Modular Serving Units: Easily reconfigured for different meal types or service styles.
- Touchless Technology: From sensor faucets to automated beverage dispensers, hygiene and convenience are enhanced.
- Visible Prep Areas: Open kitchens or transparent partitions let diners see the action, creating transparency and engagement.
Design that Speaks Identity
Whether it’s a corporate headquarters or a creative studio, food stations can subtly reflect a company’s culture through color schemes, material choices, and signage.
Bringing It All Together: From Vision to Reality
At Good House Interiors, we specialize in translating high-performance needs into elevated spaces that feel intuitive, inspiring, and undeniably upscale. Our designers work closely with clients in the commercial sector to create INDUSTRIAL KITCHENS AND CANTEENS that not only meet the highest standards of hygiene and function but also reinforce brand identity, employee wellbeing, and operational excellence.
Conclusion
In designing INDUSTRIAL KITCHENS AND CANTEENS, we don’t just build spaces—we craft environments that fuel teams, streamline service, and reflect sophistication. Whether you’re revamping an existing facility or designing a commercial space from scratch, Good House Interiors brings expert vision and tailored solutions that merge luxury and logic.
Contact us today to explore how we can elevate your workspace with services like custom furniture, expert space planning, or bespoke cafeteria layouts.
Frequently Asked Questions (FAQs)
Q1: What’s the difference between a commercial kitchen and a residential kitchen in terms of design?
A commercial kitchen is built for high-volume cooking, emphasizing durability, workflow, and hygiene, whereas residential kitchens prioritize comfort and personal style.
Q2: What are the best materials for industrial kitchen surfaces?
Stainless steel, polished concrete, and heat-resistant composite materials are top choices due to their durability, ease of cleaning, and modern appeal.
Q3: How can we improve the atmosphere in a corporate canteen?
Incorporating natural lighting, acoustic treatment, varied seating zones, and calming color schemes can significantly enhance the dining environment.
Q4: Can luxury design work in food service stations without compromising function?
Absolutely. With smart planning and premium materials, food stations can be both visually impressive and highly efficient.
Q5: How does canteen design affect employee productivity?
A well-designed canteen encourages relaxation and social interaction, reducing stress and boosting morale—factors closely linked to productivity.

المطابخ الصناعية والكانتينات: تصميم فاخر لوظائف قوية
في عالم المطابخ الصناعية والكانتينات، تسود الوظيفة أولاً، ولكن في Good House Interiors، نؤمن بأن الأناقة لا يجب أن تكون على حساب الكفاءة. هذه المساحات لا تُعد فقط مناطق تشغيلية، بل تُعد العمود الفقري للإنتاجية في البيئات التجارية الكبرى. من خطوط الإنتاج إلى مرافق طعام الموظفين الراقية، فإن تصميم المطبخ الصناعي أو الكانتين يؤثر بشكل مباشر على الكفاءة، والنظافة، ومعنويات الفرق. في هذا المقال، نستعرض كيف يمكن لتصميم فاخر أن يحسن هذه المساحات الأساسية من خلال الدمج بين الانسيابية والمتانة والجمال المعماري.
المخطط الفاخر للمطابخ الصناعية والكانتينات
تصميم المطابخ الصناعية والكانتينات يدور حول خلق بيئة تجمع بين متطلبات الأداء العالي والدقة المعمارية. على عكس المطابخ المنزلية، تلبي هذه المساحات الاحترافية احتياجات فرق كبيرة وتعمل غالباً بشكل مستمر. إليك كيف يغير التصميم الفاخر قواعد اللعبة:
الانسيابية والوظيفة: تصميم لخدمة الأداء
في قلب كل تصميم مطبخ تجاري يوجد عنصر الحركة: كيف يتنقل الطهاة والعمال داخل المساحة بدون إعاقة.
- التقسيم الواضح: مناطق منفصلة للتحضير، والطهي، والتقديم، والتنظيف تقلل من الارتباك وتمنع التلوث.
- تصميم خطي: يضمن الانتقال السلس بين المحطات في البيئات ذات الضغط العالي.
- تخزين ذكي: وحدات تخزين مخصصة وعالية السعة تقلل الفوضى وتبقي المواد الأساسية في المتناول.
المطبخ الفاخر لا يعتمد فقط على المظهر، بل على العمارة الذكية التي تعزز الكفاءة.
المواد: الجمع بين المتانة والأناقة
في المطابخ الصناعية والكانتينات، يجب أن تتحمل المواد ظروف العمل الشديدة دون التضحية بالشكل:
- الفولاذ المقاوم للصدأ بلمسة ناعمة: مثالي للأسطح والطاولات، يجمع بين المتانة والمظهر العصري.
- الأرضيات الخرسانية المصقولة: مقاومة للانزلاق وسهلة التنظيف، وتضفي طابعًا صناعيًا جذابًا.
- فواصل زجاجية مقواة: تحافظ على انفتاح الرؤية مع تقليل الضوضاء والروائح.
من خلال اختيار تشطيبات راقية تتحمل ظروف العمل، يتحقق التوازن بين الفخامة والاستدامة.
حلول أنيقة لمرافق طعام الموظفين
لم تعد الكانتينات مجرد غرف طعام بسيطة بإضاءة فلورية، بل أصبحت امتدادًا لثقافة الشركة وتجربة الموظف.
تصاميم تشبه الصالات
تجمع تصميمات الكافيتيريا الحديثة بين الضيافة والعملية:
- مناطق جلوس متنوعة: كبائن، طاولات عالية، وزوايا هادئة تلائم الأنماط المختلفة من التفاعل.
- إضاءة طبيعية: نوافذ ممتدة أو فتحات سقف تعزز الراحة وتزيد من الإنتاجية.
- عناصر طبيعية: النباتات والمواد الخام تضيف لمسة دفء وتخفف من الطابع الصناعي.
الصوت، الضوء، والجو العام
خلق أجواء مريحة في مكان مزدحم هو تحدٍ إبداعي:
- أسقف وألواح عازلة: تقلل من الضجيج وتحسن جودة المحادثة.
- إضاءة متعددة المستويات: إضاءة متدلية، إضاءة تحت الخزائن، وإضاءة محيطية تضيف عمقًا بصريًا.
- ألوان مريحة: الألوان الدافئة والهادئة تعزز الشهية وتحسن المزاج.
محطات تقديم الطعام: حيث تلتقي الجماليات بالمرونة
تشكل محطات تقديم الطعام مركزًا بصريًا ووظيفيًا لأي مطبخ أو كانتين.
راحة الاستخدام والانسيابية
- وحدات تقديم مرنة: يمكن إعادة ترتيبها بسهولة لتناسب أنماط تقديم مختلفة.
- تقنيات بدون لمس: صنابير وأجهزة توزيع تلقائية تعزز النظافة.
- مناطق تحضير مرئية: المطابخ المفتوحة تعزز الشفافية وتفاعل المستخدمين.
تصميم يعكس الهوية المؤسسية
من خلال الألوان والخامات والتفاصيل الدقيقة، يمكن لمحطات الطعام أن تعكس هوية المؤسسة وتعزز علامتها.
من الرؤية إلى الواقع
في Good House Interiors، نُترجم المتطلبات المعقدة إلى مساحات عملية وجذابة بصريًا. نحن متخصصون في تصميم المطابخ الصناعية والكانتينات التي تلتقي فيها الكفاءة مع الرفاهية. نساعد العملاء في القطاعات التجارية على إنشاء بيئات تدعم الأداء وتعزز من راحة المستخدمين وتعكس التميز المؤسسي.
الخاتمة
تصميم المطابخ الصناعية والكانتينات لا يقتصر على إنشاء أماكن للطهي أو الطعام، بل هو عن ابتكار مساحات تدعم الفرق وتُسهل العمليات وتبرز الفخامة. سواء كنت تقوم بتجديد منشأة قائمة أو تخطط لمساحة جديدة، تقدم Good House Interiors رؤى تصميمية مخصصة تجمع بين الفعالية والجمال. اتصل بنا اليوم لاستكشاف خدماتنا في تخطيط المساحات، تصميم غرف المعيشة، أو الأثاث المخصص.
الأسئلة الشائعة
ما الفرق بين المطبخ التجاري والمطبخ المنزلي من حيث التصميم؟
المطبخ التجاري مصمم لتحمل كميات كبيرة من العمل مع التركيز على الكفاءة والنظافة، بينما يركز المطبخ المنزلي على الراحة والجمال الشخصي.
ما أفضل المواد لأسطح المطابخ الصناعية؟
الفولاذ المقاوم للصدأ، الخرسانة المصقولة، والخامات المقاومة للحرارة هي الأفضل بفضل متانتها وسهولة تنظيفها.
كيف نحسن جو الكانتين في مقر الشركة؟
إضافة الإضاءة الطبيعية، تقنيات عزل الصوت، وتوزيع مرن لمناطق الجلوس يمكن أن يحسن الأجواء بشكل كبير.
هل يمكن الدمج بين التصميم الفاخر والكفاءة في محطات تقديم الطعام؟
نعم، من خلال تخطيط ذكي واستخدام مواد راقية، يمكن أن تكون محطات الطعام جميلة وعملية في آن واحد.
كيف يؤثر تصميم الكانتين على إنتاجية الموظفين؟
الكانتينات المصممة جيدًا تساعد الموظفين على الاسترخاء والتواصل مما يرفع من مستوى الراحة والإنتاجية.
