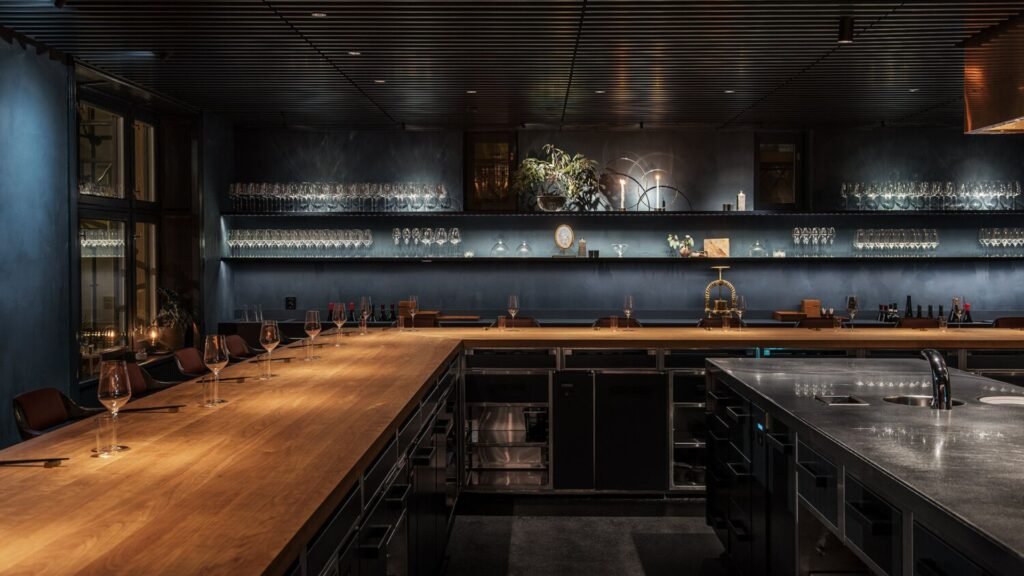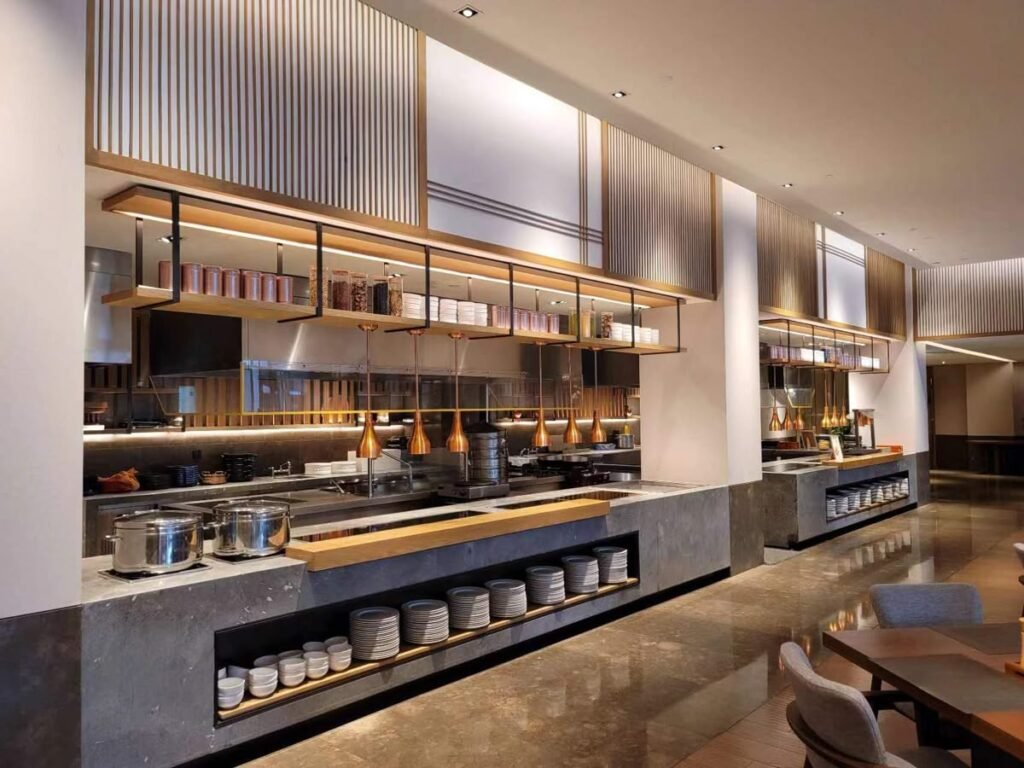Meta Description:
Discover expert Commercial Kitchen Design ideas for production and assembly areas. Elevate industrial kitchens and canteens with luxury-grade efficiency and style.

Introduction
In today’s fast-paced food industry, the commercial kitchen design process is more than just configuring countertops and appliances—it’s about orchestrating efficiency, hygiene, and visual harmony in industrial kitchens and canteens. At Good House Interiors, we approach these spaces as precision-driven environments that demand style, structure, and sophistication. Whether it’s a corporate canteen, institutional cafeteria, or high-output food service station, our design philosophy elevates the ordinary into the extraordinary—because even back-of-house spaces deserve the same level of refinement as front-of-house dining areas.
Designing the Heart of Food Production
A thoughtfully curated commercial kitchen design should flow like a well-rehearsed performance—fluid, logical, and consistent. For industrial kitchens and canteens, where volume, speed, and hygiene are non-negotiable, this design becomes even more crucial.
Space Planning: Flow, Function, and Form
The layout of a commercial kitchen influences productivity, safety, and staff satisfaction. We focus on creating cafeteria layouts and production areas that support streamlined movement and logical progression from prep to plate.
Key considerations include:
- Zoning: Dividing the space into clear zones—receiving, storage, preparation, cooking, serving, and cleaning—ensures systematic workflow.
- Linear or U-shaped workflows: These models help maintain consistency and reduce cross-contamination in food service stations.
- Unobstructed movement: Wide aisles, ergonomic placements, and accessibility reduce operational delays and accidents.
Our luxury approach doesn’t just prioritize utility—it emphasizes elegance in execution, using premium materials and clever space-saving integrations.
Industrial Materials, Elevated Aesthetics
Industrial kitchens and canteens are typically hard-wearing environments—but that doesn’t mean they must be stripped of style. With Good House Interiors, function marries finesse.
High-End Finishes for Heavy-Duty Spaces
We incorporate robust surfaces like:
- Stainless steel countertops with seamless joins for easy sanitation
- Non-slip epoxy flooring in custom tones to maintain safety and visual appeal
- Acoustic ceilings to dampen industrial clatter without compromising height or atmosphere
Our curated material palette blends resilience with refinement, bringing designer touches to even the most utilitarian corners.
Lighting, Ventilation & Acoustics: The Invisible Trio
Often overlooked but deeply felt, these three elements can make or break a commercial kitchen experience.
Lighting
Balanced lighting—both task and ambient—ensures precision and comfort during extended shifts. We avoid stark fluorescents, instead choosing LED panels with warm color temperatures to reduce eye strain while maintaining brightness.
Ventilation
Effective ventilation is a hallmark of a well-designed commercial kitchen design. We specify hoods with advanced filtration systems, discreet air returns, and ducting routes that support continuous use without compromising the space’s layout.
Acoustics
We tackle the high-decibel environment of industrial kitchens and canteens by integrating acoustic baffles and soft paneling. These materials absorb sound while remaining wipeable and food-safe.
Designing Employee Dining Facilities with Intention
Canteens aren’t just functional—they’re emotional. A well-planned employee dining facility can foster community, refresh minds, and enhance workplace wellbeing.
Cafeteria Layouts That Welcome and Nourish
We blend soft lighting, ambient acoustics, and spacious cafeteria layouts to create dining spaces that reflect corporate values and uplift daily routines. Consider:
- Modular seating zones for group or solo dining
- Custom-built service counters that balance accessibility with aesthetics
- Color psychology in wall finishes and furniture to promote appetite and relaxation
Designer Touches that Make a Difference
It’s the details that distinguish a luxury canteen from a utilitarian one. At Good House Interiors, we incorporate:
- Sculptural lighting over communal tables
- Built-in green walls for biophilic appeal
- Curated art or branding elements to align with company culture
These touches infuse warmth and identity into otherwise impersonal environments.
Food Service Stations: Where Precision Meets Presentation
Modern food service stations demand both style and speed. Whether buffet-style or à la carte, we design stations that enhance the guest experience while supporting kitchen efficiency.
Features of an Ideal Food Service Zone
- Temperature control units integrated into the counter structure
- Ergonomic counters at varying heights for inclusivity
- Clear display lighting to enhance food presentation
Durability is always paired with design in our approach—think Corian surfaces, brass inlays, and bold matte finishes that resist heat and daily wear.
Smart Tech Meets Classic Craft
The luxury edge in commercial kitchen design comes from intelligent integration. We seamlessly embed tech into the bones of the kitchen—so it works harder, lasts longer, and looks better.
What We Include:
- Touchless taps and soap dispensers to enhance hygiene
- Smart thermostats and lighting systems for energy efficiency
- App-integrated inventory and waste tracking units built into service zones
While functionality reigns, the visual language remains elegant and timeless.
Conclusion
At Good House Interiors, we understand that commercial kitchen design for industrial kitchens and canteens isn’t just about fitting in appliances—it’s about designing performance environments that balance practicality with polish. From intuitive cafeteria layouts to inspired employee dining facilities and sophisticated food service stations, we bring designer touches to every inch of the space.
Whether you’re reimagining an old facility or launching a brand-new project, contact us today to discover how we can transform your commercial kitchen into a powerhouse of style and function. Or explore our full range of services—from space planning to luxury custom furniture—to bring elegance into every corner of your business.
Frequently Asked Questions (FAQs)
Q1: What makes a commercial kitchen design efficient?
A well-zoned layout, ergonomic placement of equipment, and smooth flow between prep, cooking, and cleaning areas contribute to maximum efficiency.
Q2: Can a commercial kitchen still look luxurious?
Absolutely. With designer touches, high-end materials, and smart lighting, a commercial kitchen can be both functional and refined.
Q3: How do you design an employee dining facility that reflects brand values?
We use color psychology, branding accents, and curated design elements to create spaces that echo a company’s identity and values.
Q4: What materials work best in industrial kitchens and canteens?
Stainless steel, epoxy flooring, fire-rated wall panels, and quartz countertops offer durability and a sleek, modern look.
Q5: How important is ventilation in commercial kitchen design?
Crucial. It affects air quality, staff comfort, and safety. We design tailored ventilation systems that blend seamlessly with the space.

تصميم المطابخ التجارية للمطابخ الصناعية والكانتينا: دليل شامل للأناقة والوظائف
مقدمة
في عالم صناعة الأغذية المتسارع، لم يعد تصميم المطابخ التجارية مجرد ترتيب للعدادات والأجهزة؛ بل أصبح علمًا يوازن بين الكفاءة والنظافة والانسجام البصري في المطابخ الصناعية والكانتينا. في Good House Interiors، نتعامل مع هذه المساحات باعتبارها بيئات دقيقة تتطلب التميز في التصميم مثلها مثل المساحات الأمامية. سواء كانت كانتينا شركة، أو مطعمًا مؤسسيًا، أو محطة خدمة غذائية ذات حجم إنتاجي كبير، فإن فلسفتنا التصميمية ترتقي بالمكان ليصبح استثنائيًا بكل المقاييس.
تصميم قلب الإنتاج الغذائي
يجب أن يسير تصميم المطابخ التجارية بطريقة سلسة ومنظمة تشبه العرض المتقن. في المطابخ الصناعية والكانتينا، حيث تعد السرعة والحجم والنظافة عناصر حاسمة، يصبح التصميم الذكي ضرورة لا غنى عنها.
تخطيط المساحات: الانسيابية والوظيفة والشكل
يؤثر تخطيط المطبخ بشكل مباشر على الإنتاجية وسلامة الفريق ورضاهم. نحن نركز على تصميم مخططات الكانتينا التي تدعم الحركة السلسة وتسلسل العمل المنطقي من التحضير إلى التقديم.
أهم العناصر التي نأخذها بعين الاعتبار:
- التقسيم الوظيفي: فصل المساحات إلى مناطق للاستلام، التخزين، التحضير، الطهي، التقديم، والتنظيف.
- انسيابية العمل: استخدام أنماط خطية أو على شكل حرف U لتسهيل الأداء وتقليل التلوث المتبادل.
- سهولة الحركة: ممرات واسعة وتصاميم مريحة لتقليل الحوادث وتسريع العمليات.
فلسفتنا الفاخرة لا تقتصر على الكفاءة فقط، بل تهتم أيضًا بجمالية التنفيذ، باستخدام خامات فاخرة وحلول ذكية لتوفير المساحة.
الخامات الصناعية بلمسة أنيقة
عادةً ما تكون المطابخ الصناعية والكانتينا بيئات شاقة، لكن ذلك لا يعني إهمال الجانب الجمالي. في Good House Interiors، نمزج بين المتانة والأناقة بكل سلاسة.
تشطيبات راقية لمساحات عالية التحمل
- أسطح ستانلس ستيل بدون فواصل لسهولة التنظيف.
- أرضيات إيبوكسي غير قابلة للانزلاق بألوان مصممة خصيصًا.
- أسقف عازلة للصوت للحد من الضوضاء الصناعية دون التأثير على المساحة الرأسية.
باستخدام خامات مختارة بعناية، نضفي لمسات تصميمية حتى على أكثر الزوايا وظيفية.
الإضاءة والتهوية والصوتيات: الثلاثي غير المرئي
كثيرًا ما يتم التغاضي عنها، ولكن هذه العناصر الثلاثة تؤثر بشدة على تجربة العمل داخل المطبخ.
الإضاءة
نختار أنظمة إضاءة متوازنة بين إضاءة المهام والإضاءة المحيطة باستخدام لوحات LED ذات حرارة لونية دافئة لتقليل إجهاد العين.
التهوية
نستخدم أنظمة تهوية ذات مرشحات متقدمة وخطوط تهوية مدمجة لضمان بيئة عمل آمنة ومريحة دون التأثير على التخطيط العام.
الصوتيات
نخفف الضوضاء العالية من خلال ألواح عازلة للصوت قابلة للمسح وآمنة غذائيًا دون المساس بجمالية التصميم.
تصميم مرافق طعام الموظفين باهتمام
لا تقتصر الكانتينا على وظيفتها فقط، بل تمثل مساحة للتواصل والتجديد النفسي. لذا، نصمم مرافق طعام الموظفين بعناية لتعزيز بيئة العمل.
مخططات كانتينا ترحب وتغذي
نمزج بين الإضاءة الناعمة، الصوتيات المتوازنة، ومخططات الكانتينا الواسعة التي تتيح:
- مناطق جلوس مرنة للفرد والمجموعات.
- عدادات تقديم مخصصة تجمع بين الجمالية والعملية.
- ألوان محفزة للشهية ومريحة نفسيًا.
لمسات تصميمية تُحدث فرقًا
- إضاءة فنية فوق الطاولات الجماعية.
- جدران نباتية خضراء لتعزيز الشعور بالحيوية.
- عناصر فنية أو علامات تجارية تعكس هوية المؤسسة.
محطات تقديم الطعام: دقة وأناقة
تتطلب محطات تقديم الطعام الحديثة توازنًا بين السرعة والجمال. سواء كانت بنظام البوفيه أو حسب الطلب، فإننا نبتكر مساحات تُحسن تجربة المستخدم وتعزز من كفاءة الطهاة.
مزايا محطات التقديم المثالية
- وحدات تحكم بدرجة الحرارة مدمجة في بنية العدادات.
- عدادات مريحة الارتفاع وشاملة لكافة المستخدمين.
- إضاءة عرض واضحة لتسليط الضوء على جودة الطعام.
كل عنصر يُصمم بعناية لضمان المتانة دون التخلي عن الطابع الراقي.
التكنولوجيا الذكية تلتقي بالحِرفة الكلاسيكية
في تصميم المطابخ التجارية، تأتي الفخامة من خلال الدمج الذكي للتكنولوجيا. نحن ندمج الحلول التقنية بسلاسة داخل هيكل التصميم.
ما نقدمه:
- صنابير وأجهزة صابون تعمل دون لمس.
- أنظمة إضاءة وحرارة ذكية موفرة للطاقة.
- وحدات مراقبة للمخزون والهدر متصلة بالتطبيقات.
التصميم لدينا يجمع بين الأداء القوي والجمال البصري الراقي.
الخاتمة
في Good House Interiors، ندرك أن تصميم المطابخ التجارية الخاصة بـ المطابخ الصناعية والكانتينا لا يقتصر على ترتيب الأجهزة؛ بل هو علم قائم بذاته يُراعي التفاصيل الدقيقة ويُضفي طابعًا راقيًا. من مخططات الكانتينا الذكية إلى مرافق طعام الموظفين الملهمة ومحطات تقديم الطعام المتطورة، نُقدم لمسات تصميمية ترفع من مستوى الأداء والشكل في آنٍ واحد.
سواء كنت تقوم بتجديد منشأة قائمة أو تخطط لإطلاق مشروع جديد، اتصل بنا اليوم لاكتشاف كيف يمكننا تحويل مطبخك التجاري إلى مساحة تجمع بين القوة والرفاهية. أو استكشف خدماتنا الأخرى مثل تخطيط المساحات، تصميم غرف المعيشة، أو الأثاث المخصص المصنوع حسب الطلب.
الأسئلة الشائعة (FAQs)
ما الذي يجعل تصميم المطبخ التجاري فعالًا؟
تخطيط المناطق، سهولة الحركة، وتوزيع الأجهزة بشكل منطقي كلها عناصر تساهم في الكفاءة.
هل يمكن أن يبدو المطبخ التجاري فخمًا؟
بالتأكيد. باستخدام لمسات تصميمية وخامات عالية الجودة، يمكن تحقيق مظهر راقٍ دون المساس بالوظيفة.
كيف نعكس هوية العلامة في كانتينا الموظفين؟
من خلال استخدام الألوان، الشعارات، والعناصر البصرية التي تعبر عن ثقافة المؤسسة.
ما أفضل الخامات للمطابخ الصناعية؟
الفولاذ المقاوم للصدأ، أرضيات الإيبوكسي، الألواح المقاومة للحريق، وأسقف عازلة للصوت.
ما أهمية التهوية في المطبخ التجاري؟
التهوية ضرورية لجودة الهواء، راحة الفريق، والحفاظ على بيئة آمنة ونظيفة.
