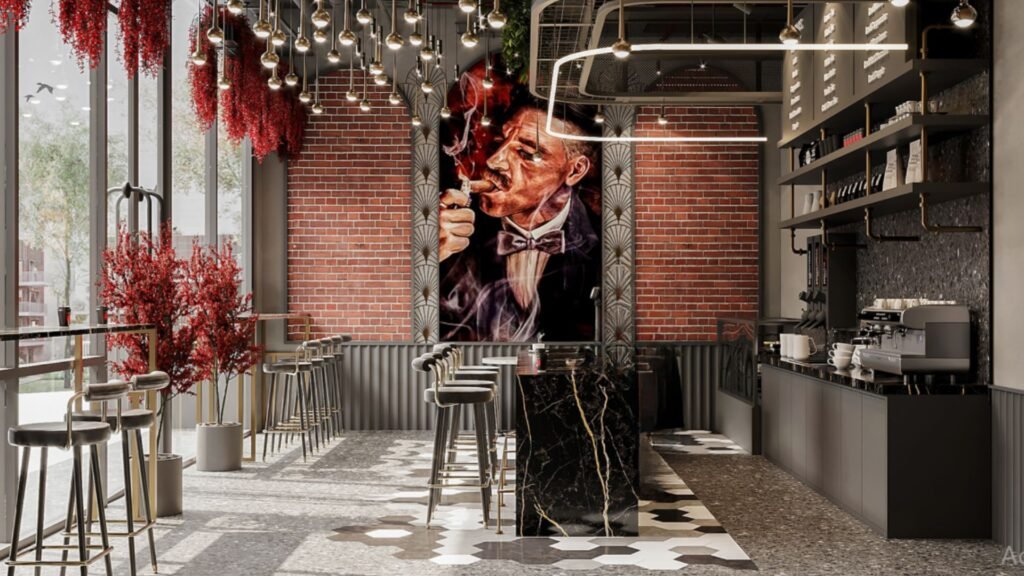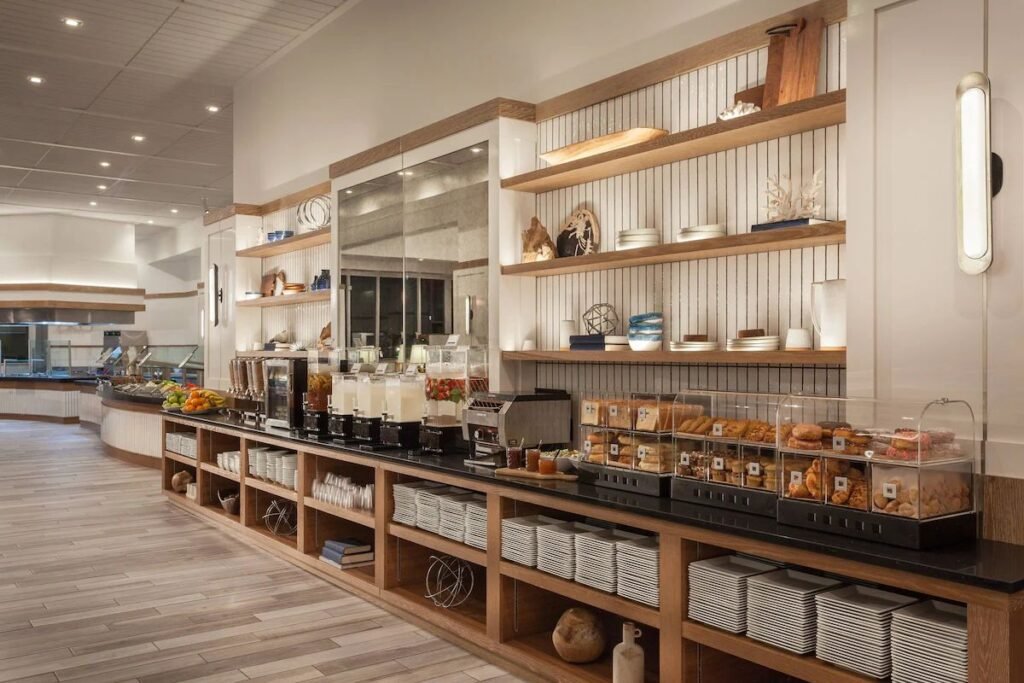Meta Description: Explore elegant cafeteria layouts tailored for industrial kitchens and canteens. Discover expert tips, stylish solutions, and designer touches by Good House Interiors.

Designing Cafeteria Layouts for Industrial Kitchens and Canteens
In the world of industrial kitchens and canteens, cafeteria layouts are more than just functional blueprints—they are the lifeblood of seamless dining experiences. Whether serving a corporate workforce, hospital staff, or students in large institutions, a well-thought-out cafeteria layout balances efficiency, comfort, and visual harmony. At Good House Interiors, we transform high-volume food service environments into sophisticated dining destinations with our meticulous attention to space planning, flow, and designer touches.
Let’s explore how refined cafeteria layouts can elevate commercial kitchen design and employee dining facilities from mere utility to exceptional spaces of nourishment and relaxation.
Why Cafeteria Layouts Matter in Industrial Settings
In high-traffic environments like production floors or healthcare facilities, cafeteria layouts play a critical role in how people eat, move, and interact during meal breaks. A poor layout can lead to traffic congestion, long queues, and wasted time—an issue no organization can afford.
By contrast, thoughtful layouts in industrial kitchens and canteens ensure:
- A smooth flow from entry to seating to food collection
- Hygiene and compliance with health codes
- Efficient integration of food service stations
- Comfortable, inviting spaces that support employee well-being
These spaces must also serve dual purposes: highly functional during peak hours and effortlessly maintainable during cleanup.
Key Components of Functional and Stylish Cafeteria Layouts
Zoning the Space for Purposeful Flow
Every successful cafeteria begins with clear zones:
- Entry & Circulation: Entrances should be wide, well-marked, and lead directly into intuitive traffic patterns.
- Food Service Area: Position food counters, self-service islands, or grab-and-go stations near the kitchen for logistical ease.
- Seating Zones: Create a variety of seating—communal tables, private booths, and bar-style counters.
- Exit & Tray Drop: Ensure a clutter-free route back to drop-off points or sanitizing stations.
Food Service Stations Designed for Volume and Elegance
Food service stations are at the heart of cafeteria layouts. Our designs merge industrial-grade efficiency with subtle elegance:
- Modular counters with built-in warmers or coolers
- Flow-through salad bars that minimize crowding
- Themed kiosks (e.g., grill, deli, vegetarian) to improve distribution and variety
- Smart lighting and finishes that reinforce brand aesthetics
When these stations are both beautiful and functional, they uplift the user experience and reduce operational stress.
Harmonizing Style with Practicality in Employee Dining Facilities
For employees, the cafeteria isn’t just about food—it’s a daily ritual. At Good House Interiors, we believe even the most utilitarian spaces deserve refinement.
Designer Touches That Create a Sense of Place
Even within commercial kitchen design parameters, we incorporate:
- Acoustic ceilings to dampen noise and create intimacy
- Curated material palettes such as matte finishes, sustainable woods, and brushed metals
- Custom furniture designed to match the organization’s branding and purpose
- Integrated lighting—from pendant chandeliers to ambient LEDs that shift with daylight
These touches may seem minor, but they dramatically influence how people perceive and use the space.
Comfort-Driven Seating Arrangements
We design with human psychology in mind. Too many cafeteria layouts default to rows of sterile tables, but:
- Circular tables encourage conversation
- Booths offer privacy and a café-style vibe
- Bar-style counters near windows provide quick lunch spots with a view
- Flexible arrangements accommodate social distancing, meetings, or events
Good design builds community—even in a cafeteria.
Integrating Cafeteria Layouts with Back-of-House Operations
An industrial kitchen must move like clockwork. Our cafeteria layouts are never designed in isolation—they connect seamlessly to the commercial kitchen design behind the scenes.
Workflow Synergy
We align layout with kitchen operations to avoid bottlenecks:
- Food is served hot and fast
- Staff can restock without interrupting diners
- Waste disposal and cleaning stations are discreet yet accessible
With precision zoning, food delivery and tray return happen behind the scenes, maintaining a pristine environment at all times.
Designing for Longevity and Easy Maintenance
In high-volume cafeterias, surfaces are tested daily. Our layouts incorporate:
- Durable flooring like epoxy or stone composites
- Moisture-resistant wall treatments for easy sanitization
- Rounded corners and minimal grout lines for hygienic finishes
- Ventilated ceiling designs that manage odors and heat flow
This results in cafeteria layouts that not only look sophisticated but stand the test of time.
Conclusion: Cafeteria Layouts that Work as Beautifully as They Serve
At Good House Interiors, we approach cafeteria layouts not just as blueprints, but as living environments that influence mood, health, and productivity. Our experience in industrial kitchens and canteens empowers us to design spaces that are as elegant as they are efficient.
Whether you’re upgrading a hospital kitchen or reimagining a corporate dining facility, let us help you craft a cafeteria that brings people together—and keeps them coming back.
Contact Good House Interiors today to explore our services in space planning, custom furniture, or commercial kitchen transformations.
Frequently Asked Questions
Q1: What makes an ideal cafeteria layout in an industrial setting?
An ideal layout offers seamless flow, clear zoning, ergonomic furniture, and hygienic materials—all tailored for high-volume, commercial use.
Q2: How can cafeteria layouts improve employee satisfaction?
Well-designed dining areas enhance comfort, support social interaction, and provide a restful environment during breaks, boosting morale and productivity.
Q3: How do you ensure hygiene in food service station design?
By using antimicrobial materials, installing efficient ventilation, and separating clean and dirty zones to prevent cross-contamination.
Q4: What’s the difference between cafeteria design and standard restaurant interiors?
Cafeterias prioritize volume, speed, and durability over ambiance alone—but our designs blend both for a luxurious, functional space.
Q5: Can you customize cafeteria layouts for brand identity?
Absolutely. We integrate brand colors, logo elements, and design motifs across furniture, finishes, and signage to reinforce your unique identity.

تصميم مخططات الكافتيريا التي ترتقي بالمطابخ الصناعية والكانتينات
في عالم المطابخ الصناعية والكانتينات، لا تُعتبر مخططات الكافتيريا مجرد رسومات هندسية وظيفية، بل هي جوهر التجربة الغذائية السلسة. سواء كانت تخدم موظفي الشركات، أو طاقم المستشفيات، أو الطلاب في المؤسسات التعليمية الكبرى، فإن التصميم المدروس لمخططات الكافتيريا يوازن بين الكفاءة، والراحة، والانسجام البصري. في Good House Interiors، نقوم بتحويل بيئات تقديم الطعام ذات الحجم الكبير إلى وجهات أنيقة لتناول الطعام، من خلال تركيزنا الدقيق على تخطيط المساحات، وتدفق الحركة، ولمسات المصممين.
دعونا نستكشف كيف يمكن لمخططات الكافتيريا المدروسة أن ترتقي بتصميم المطابخ التجارية ومرافق الطعام للموظفين من وظائف تقليدية إلى مساحات استثنائية تعزز الراحة والإنتاجية.
أهمية مخططات الكافتيريا في البيئات الصناعية
في البيئات ذات الكثافة العالية مثل خطوط الإنتاج أو مرافق الرعاية الصحية، تلعب مخططات الكافتيريا دورًا حيويًا في كيفية تناول الأشخاص لطعامهم، وتنقلهم، وتفاعلهم خلال فترات الاستراحة. فالتصميم السيء يؤدي إلى الازدحام، وطوابير طويلة، وهدر الوقت—وهو أمر لا يمكن تجاهله.
أما التصميم الذكي في المطابخ الصناعية والكانتينات، فيوفر:
- تدفقًا سلسًا من المدخل إلى مناطق الجلوس ثم مناطق الخدمة
- الامتثال للمعايير الصحية والنظافة
- تكاملًا فعالًا مع محطات تقديم الطعام
- مساحات مريحة ودافئة تعزز رفاهية الموظفين
ويجب أن تكون هذه المساحات عملية في ساعات الذروة وسهلة التنظيف بعد الاستخدام.
عناصر رئيسية لمخططات الكافتيريا الفعّالة والأنيقة
تقسيم المناطق لتحقيق تدفق منطقي
كل مخطط كافتيريا ناجح يبدأ بتقسيم واضح للمناطق:
- المدخل وحركة المرور: يجب أن يكون واسعًا وواضحًا ويقود إلى نمط تنقل منطقي.
- منطقة تقديم الطعام: وضع الأكشاك أو المحطات قريبة من المطبخ لتسهيل الخدمة.
- مناطق الجلوس: تنوع المقاعد بين الطاولات الجماعية، والكبائن الخاصة، والطاولات العالية.
- مخارج وتسليم الصواني: يجب أن تكون خالية من الفوضى وسهلة الوصول.
محطات تقديم الطعام المصممة لحجم الخدمة والأناقة
تُعد محطات الطعام القلب النابض لأي تصميم كافتيريا. نحن ندمج الكفاءة الصناعية مع الرقي البصري عبر:
- كاونترات معيارية مزودة بأجهزة تسخين أو تبريد مدمجة
- بارات سلطات بتدفق مزدوج لتقليل الازدحام
- أكشاك متخصصة (مثل المشويات، أو الوجبات الصحية، أو النباتية)
- إضاءة ومواد نهائية تعكس هوية المكان وتضيف لمسات تصميمية
تناغم بين العملية والجمال في مرافق طعام الموظفين
بالنسبة للموظفين، لا تُمثل الكافتيريا مجرد مكان لتناول الطعام، بل هي طقس يومي. لذلك، نؤمن في Good House Interiors بأن حتى أكثر المساحات وظيفية تستحق أن تُصمم بذوق.
لمسات المصممين التي تصنع الفرق
حتى ضمن قيود تصميم المطابخ التجارية، نحرص على:
- أسقف عازلة للصوت توفر بيئة هادئة
- خامات مختارة مثل الأخشاب المستدامة والمعادن غير اللامعة
- أثاث مخصص يعكس هوية المؤسسة
- إضاءة متدرجة تتماشى مع أوقات اليوم وتضفي دفئًا على الأجواء
تصاميم جلوس مريحة تراعي التفاعل البشري
نصمم مع مراعاة راحة المستخدمين:
- الطاولات الدائرية تشجع على المحادثة
- الكبائن توفر الخصوصية
- الكاونترات العالية بجانب النوافذ مثالية للوجبات السريعة
- المرونة في الترتيب تسمح بتطبيق التباعد أو استضافة الفعاليات
تكامل المخططات مع العمليات الخلفية للمطبخ الصناعي
لا تُصمم الكافتيريا بمعزل عن المطبخ الصناعي. يجب أن يكون هناك انسجام تام بين مناطق الخدمة وخطوط التشغيل الخلفية.
التكامل التشغيلي
نراعي سير العمل بحيث:
- تُقدّم الأطعمة طازجة وفي الوقت المناسب
- يتم التزويد دون تعطيل تجربة المستخدم
- تُدار النفايات والتنظيف بسلاسة ودون إزعاج
تصاميم تدوم وسهلة الصيانة
في البيئات ذات الاستخدام المكثف، يجب أن تصمد المواد أمام التحديات اليومية:
- أرضيات متينة مثل الإيبوكسي أو الأحجار الصناعية
- جدران مقاومة للرطوبة وسهلة التنظيف
- زوايا دائرية وخالية من الفواصل التي قد تجمع الأوساخ
- أسقف مهوّاة لإدارة الروائح والحرارة بكفاءة
الخاتمة: مخططات كافتيريا تعمل بذكاء وتُبهر بجمالها
في Good House Interiors، نرى أن مخططات الكافتيريا ليست مجرد رسومات هندسية، بل مساحات حية تؤثر على المزاج، والصحة، والإنتاجية. خبرتنا في تصميم المطابخ الصناعية والكانتينات تتيح لنا إنشاء بيئات متقنة تدمج بين الكفاءة والجمال.
سواء كنت تخطط لتجديد مطبخ مستشفى أو تطوير كافتيريا شركة، تواصل معنا لنصمم لك مساحة تُلهم وتخدم في آنٍ واحد.
اتصل الآن بـ Good House Interiors لاستكشاف خدماتنا في تخطيط المساحات، تصميم الأثاث المخصص، أو تحسين الكافتيريات التجارية.
الأسئلة الشائعة
ما هو التصميم المثالي للكافتيريا في البيئة الصناعية؟
هو التصميم الذي يحقق تدفقًا سلسًا، ويقسم المساحات بوضوح، ويضمن النظافة، ويستخدم أثاثًا مريحًا مناسبًا للحجم الكبير.
كيف تؤثر مخططات الكافتيريا على رضا الموظفين؟
تصميم جيد يمنح راحة، ويدعم التفاعل الاجتماعي، ويوفر بيئة مريحة خلال فترات الراحة مما يعزز الرضا والإنتاجية.
كيف يمكن ضمان النظافة في محطات تقديم الطعام؟
نستخدم مواد مضادة للبكتيريا، ونعتمد على تهوية ذكية، مع فصل واضح بين المناطق النظيفة وتلك الخاصة بالتنظيف.
ما الفرق بين تصميم الكافتيريا وتصميم المطاعم؟
تركّز الكافتيريا على السرعة والحجم الكبير والمتانة، بينما تركز المطاعم على الجو العام، لكننا نمزج بين الاثنين في تصاميمنا.
هل يمكن تخصيص تصميم الكافتيريا ليتماشى مع هوية العلامة التجارية؟
نعم، نقوم بدمج ألوان العلامة وشعاراتها وعناصرها البصرية في الأثاث والتشطيبات واللافتات لتجسيد الهوية المؤسسية.
