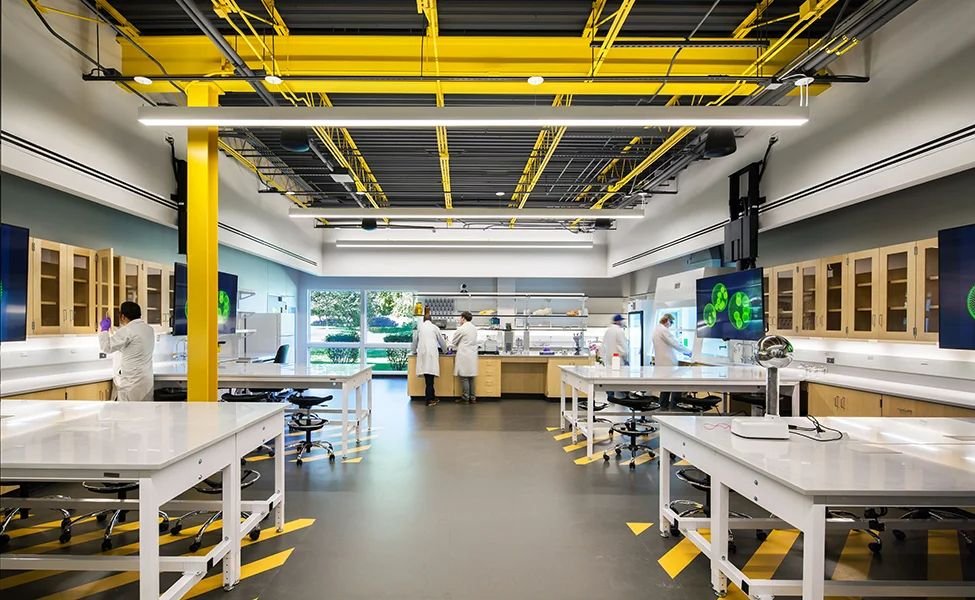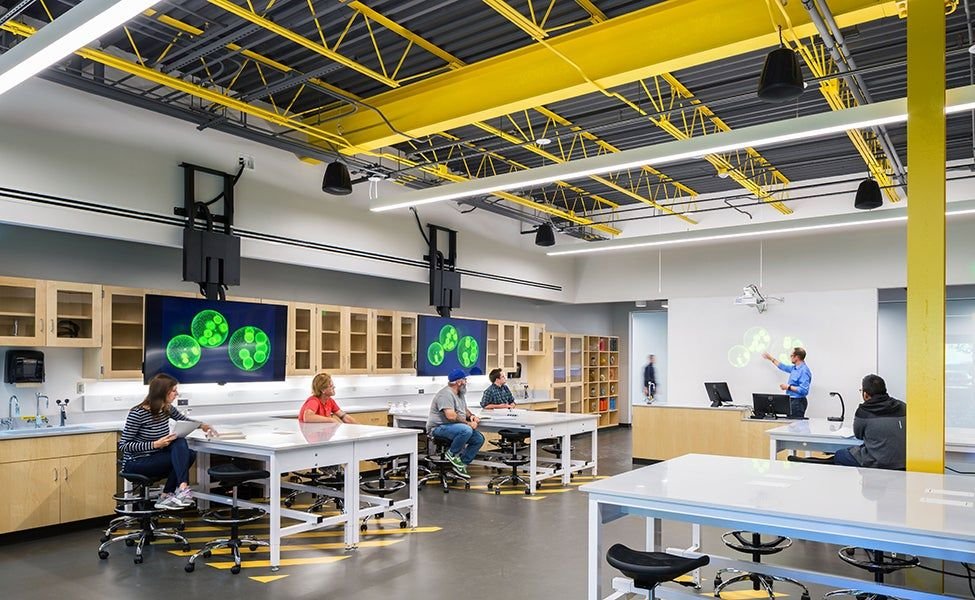Meta Description: Design smarter INDUSTRIAL ART STUDIOS with luxury functionality—from layout to lighting, this guide solves design challenges in production and assembly areas.

Introduction
Designing INDUSTRIAL ART STUDIOS isn’t simply about choosing the right furniture or lighting. For creative professionals, it’s about solving spatial problems that affect how art is conceived, constructed, and completed. Whether you’re sculpting, assembling installations, or curating gallery-quality exhibitions, the environment you work in directly influences your output. At Good House Interiors, we believe that every art studio should not only reflect the identity of its artist but also remove every obstacle to creativity through purposeful, luxury-driven design.
What Makes Industrial Art Studios Unique?
Unlike residential interiors or traditional office spaces, INDUSTRIAL ART STUDIOS demand specialized layouts and materials. These are working environments where tools are heavy, materials are bulky, and the process can be physically intensive.
Common Challenges Faced:
- Inefficient spatial zoning for production and assembly areas
- Poor lighting conditions that distort color or shadows
- Inadequate storage for industrial art tools and equipment
- Lack of acoustic or ventilation planning in high-use zones
- Absence of curated gallery and exhibition areas to showcase work
Let’s unpack how these challenges can be transformed into design opportunities.
Space Planning: Start With the Workflow
Every successful design starts by mapping the artist’s workflow. We approach INDUSTRIAL ART STUDIOS the same way an architect approaches a blueprint: understand the sequence of tasks, then build a physical space that supports that sequence.
Key Planning Zones:
- Preparation Zone: Entry point for raw materials, often requiring industrial flooring and dedicated storage
- Fabrication Area: The core of any studio, this space must include flexible layouts, resilient surfaces, and task lighting
- Assembly/Finishing Area: For large-scale works, these spaces need open circulation, natural light, and durable worktables
- Exhibition Area: A polished space that uses gallery-grade lighting, neutral backdrops, and adaptable display systems
Our interior architects use digital modeling to simulate artist movements and ensure efficient transitions between zones.
Lighting: Precision Meets Atmosphere
Poor lighting is one of the most common issues in unplanned studios. We divide lighting in INDUSTRIAL ART STUDIOS into three tiers:
- Task Lighting: Adjustable LED spotlights and magnifiers for detail work
- Ambient Lighting: Linear pendants or overhead grids to reduce eye strain and improve visibility
- Exhibition Lighting: Gallery-style directional lighting to highlight finished pieces
Our designers often integrate skylights and large north-facing windows to create balanced natural light, essential for color accuracy.
Materials Matter: Durability With Aesthetic Value
Luxury doesn’t mean fragility. We use commercial-grade, stain-resistant surfaces that endure heavy usage while maintaining their visual appeal.
Recommended Materials:
- Flooring: Polished concrete with resin overlays or sealed hardwood
- Work Surfaces: Heat-resistant steel, reclaimed wood, or Corian tops
- Storage Solutions: Modular shelving in powder-coated steel or matte lacquer cabinetry
Every finish we choose balances tactile richness with long-term resilience, ensuring the space remains pristine even in high-volume production environments.
Storage & Equipment Integration
Too often, studios become cluttered because the design didn’t account for equipment integration. Our solution? Built-in storage tailored to each medium.
- Wall-Mounted Tool Boards: Easy access to brushes, carving tools, or welding gear
- Hidden Compartments: Concealed bins for bulk materials like clay, plaster, or textiles
- Mobile Stations: Rolling carts that bring tools directly to the workstation
We also ensure that all mechanical systems (air compressors, dust collectors) are acoustically insulated to maintain comfort.
Bringing In the Gallery: A Dual-Purpose Studio
Many artists want to present work without renting external venues. That’s why gallery and exhibition areas are essential in modern studios. Our approach includes:
- Track Lighting Systems: Allowing flexible spotlight angles
- Neutral Color Palettes: Ensuring that the artwork, not the space, takes focus
- Modular Walls or Panels: Easily rearranged for new collections or installations
These zones elevate your studio from a workshop to a destination for clients and collectors.
Tech-Forward Solutions for Modern Decor
Digital fabrication tools and smart tech are now part of many studios. We plan for:
- Integrated Power Tracks for flexible workstation placement
- Smart Climate Control to protect delicate materials
- Digital Asset Stations for scanning, editing, or managing files
This synergy of form and function keeps your studio aligned with the expectations of contemporary art buyers and gallerists.
Conclusion
At Good House Interiors, we believe that every INDUSTRIAL ART STUDIO should be as masterfully designed as the work it contains. By solving common layout, lighting, and workflow issues with elegance and intelligence, we create studios that don’t just house creativity—they amplify it.
Whether you’re seeking to redesign your fabrication space, upgrade your production and assembly areas, or introduce luxury design ideas for a new artistic workspace, our team is ready to collaborate.
Contact Good House Interiors today to begin your transformation.
FAQs
1. What’s the ideal ceiling height for an industrial art studio?
A minimum of 12 feet is recommended, especially for installation work or sculptures that require vertical clearance.
2. Can luxury interiors work with industrial aesthetics?
Absolutely. Our designs blend raw materials with high-end finishes to create modern, stylish upgrades without sacrificing function.
3. How can I soundproof a busy production area?
Use acoustic panels, insulated drywall, and strategically placed soft surfaces like wool curtains or ceiling baffles.
4. Is it possible to add a gallery space within a small studio?
Yes. Modular display panels and movable walls allow for temporary exhibition setups even in tight spaces.
5. What safety features should be built into an art studio?
Fire-resistant materials, slip-resistant floors, and proper ventilation for fumes or dust are essential in any professional studio design.

مقدمة
تصميم استوديوهات الفن الصناعية ليس مجرد اختيار الأثاث أو الإضاءة المناسبة. بالنسبة للمهنيين المبدعين، يتعلق الأمر بحل المشكلات المكانية التي تؤثر على كيفية تصور الفن وصنعه وإتمامه. سواء كنت تعمل على النحت أو تركيب التركيبات الفنية أو تنظيم معارض ذات جودة متحف، فإن البيئة التي تعمل فيها تؤثر مباشرة على إنتاجيتك. في Good House Interiors، نؤمن أن كل استوديو فني يجب ألا يعكس هوية الفنان فقط، بل يجب أن يزيل كل العقبات أمام الإبداع من خلال تصميم هادف وفاخر.
ما الذي يميز استوديوهات الفن الصناعية؟
على عكس الديكورات السكنية أو مساحات المكاتب التقليدية، تتطلب استوديوهات الفن الصناعية تخطيطات ومواد متخصصة. هذه بيئات عمل حيث الأدوات ثقيلة، والمواد ضخمة، والعملية قد تكون متطلبة جسديًا.
التحديات الشائعة التي يواجهها الفنانون:
- توزيع غير فعال للمساحات مثل مناطق الإنتاج والتجميع
- ظروف إضاءة ضعيفة تشوه الألوان أو الظلال
- عدم وجود تخزين كافٍ لـ أدوات ومعدات الفن الصناعية
- غياب تخطيط الصوت والتهوية في المناطق كثيفة الاستخدام
- عدم وجود مناطق المعرض والعرض المصممة بعناية لاستعراض الأعمال
دعونا نوضح كيف يمكن تحويل هذه التحديات إلى فرص تصميمية مميزة.
تخطيط المساحات: ابدأ بتدفق العمل
كل تصميم ناجح يبدأ بفهم تدفق عمل الفنان. نتعامل مع استوديوهات الفن الصناعية كما يتعامل المهندس المعماري مع مخطط البناء: نفهم تسلسل المهام ثم نبني مساحة فعلية تدعم هذا التسلسل.
المناطق الأساسية في التخطيط:
- منطقة التحضير: نقطة دخول المواد الخام، وغالبًا ما تتطلب أرضيات صناعية وتخزين مخصص
- منطقة التصنيع: قلب الاستوديو، يجب أن تشمل تخطيطات مرنة، وأسقف متينة، وإضاءة مهام مركزة
- منطقة التجميع والتشطيب: للمشاريع الكبيرة، تحتاج هذه المناطق إلى سهولة حركة، وإضاءة طبيعية، وطاولات عمل متينة
- منطقة المعرض: مساحة مصقولة تستخدم إضاءة عالية الجودة، وخلفيات حيادية، وأنظمة عرض قابلة للتعديل
يستخدم مهندسونا الداخليين النمذجة الرقمية لمحاكاة تحركات الفنان والتأكد من انتقالات فعالة بين المناطق.
الإضاءة: دقة تلتقي بالأجواء
الإضاءة السيئة هي واحدة من أكثر المشكلات شيوعًا في الاستوديوهات غير المخططة. نقسم الإضاءة في استوديوهات الفن الصناعية إلى ثلاث طبقات:
- إضاءة المهام: كشافات LED قابلة للتعديل ومكبرات للتركيز على التفاصيل الدقيقة
- الإضاءة المحيطة: مصابيح معلقة خطية أو شبكية لتقليل إجهاد العين وتحسين الرؤية
- إضاءة المعرض: إضاءة موجهة على نمط المعارض لتسليط الضوء على الأعمال الفنية النهائية
غالبًا ما يدمج مصممونا فتحات السماء ونوافذ ضخمة تواجه الشمال لخلق إضاءة طبيعية متوازنة، وهو أمر أساسي لدقة الألوان.
المواد مهمة: المتانة مع القيمة الجمالية
الفخامة لا تعني الهشاشة. نستخدم أسطح تجارية مقاومة للبقع تتحمل الاستخدام الشاق مع الحفاظ على جاذبيتها البصرية.
المواد الموصى بها:
- الأرضيات: خرسانة مصقولة مع طبقات راتنجية أو خشب صلب مختوم
- أسطح العمل: فولاذ مقاوم للحرارة، خشب معاد تدويره، أو أسطح كورين
- حلول التخزين: رفوف معيارية من الفولاذ المطلي أو خزائن ذات طلاء مطفي
كل تشطيب نختاره يوازن بين الثراء اللمسي والمتانة طويلة الأمد، لضمان بقاء المكان نظيفًا وجديدًا حتى في بيئات الإنتاج الكثيفة.
التخزين ودمج المعدات
غالبًا ما تصبح الاستوديوهات مزدحمة بسبب عدم مراعاة تصميمها دمج المعدات. حَلنا؟ تخزين مدمج مصمم حسب كل وسيلة فنية.
- ألواح أدوات معلقة على الحائط: وصول سهل إلى الفرش، أدوات النحت، أو معدات اللحام
- حاويات مخفية: صناديق مخفية للمواد الثقيلة مثل الطين، الجبس، أو الأقمشة
- محطات متنقلة: عربات بعجلات تجلب الأدوات مباشرة إلى محطة العمل
نحرص أيضًا على عزل جميع الأنظمة الميكانيكية (كمضخات الهواء، أجهزة جمع الغبار) صوتيًا للحفاظ على الراحة.
إدخال المعرض: استوديو متعدد الاستخدامات
يرغب العديد من الفنانين في عرض أعمالهم دون استئجار أماكن خارجية. لهذا السبب تعتبر مناطق المعرض والعرض ضرورية في الاستوديوهات الحديثة. نستخدم في تصميمنا:
- أنظمة إضاءة متحركة: تسمح بضبط زوايا الكشافات بسهولة
- لوحات ألوان حيادية: تضمن تركيز الانتباه على العمل الفني وليس على المساحة
- جدران أو ألواح معيارية: يمكن إعادة ترتيبها بسهولة للمعارض أو التركيبات الجديدة
ترتقي هذه المناطق باستوديوك من ورشة عمل إلى وجهة للعملاء وجامعي الأعمال الفنية.
حلول تقنية متقدمة لديكور عصري
أصبحت الأدوات الرقمية والتقنيات الذكية جزءًا من العديد من الاستوديوهات. نحن نخطط لـ:
- مسارات طاقة مدمجة: لتسهيل وضع محطات العمل حسب الحاجة
- تحكم ذكي بالمناخ: لحماية المواد الحساسة
- محطات إدارة الأصول الرقمية: لمسح وتحرير وإدارة الملفات الفنية
هذا التناغم بين الشكل والوظيفة يحافظ على استوديوك متماشياً مع توقعات المشترين والمعارض الفنية المعاصرة.
الخاتمة
في Good House Interiors، نؤمن بأن كل استوديو فن صناعي يجب أن يُصمم ببراعة مثل الأعمال التي يحتويها. من خلال حل مشاكل التخطيط، الإضاءة، وتدفق العمل بأناقة وذكاء، نخلق استوديوهات لا تؤوي الإبداع فحسب، بل تضاعفه.
سواء كنت تسعى لإعادة تصميم مساحة التصنيع، ترقية مناطق الإنتاج والتجميع، أو إدخال أفكار تصميم فاخرة لاستوديو فني جديد، فريقنا جاهز للتعاون معك.
تواصل مع Good House Interiors اليوم لتبدأ رحلتك نحو التحول.
الأسئلة الشائعة
1. ما هو الارتفاع الأمثل للسقف في استوديو الفن الصناعي؟
ينصح بأن يكون الحد الأدنى 12 قدمًا، خاصة للأعمال التركيبية أو المنحوتات التي تحتاج إلى مساحة رأسية كبيرة.
2. هل يمكن للديكور الفاخر أن يتماشى مع الطابع الصناعي؟
بالتأكيد. تصاميمنا تمزج بين المواد الخام والتشطيبات الراقية لخلق تحديثات عصرية وأنيقة دون التضحية بالوظيفة.
3. كيف يمكن عزل الصوت في منطقة إنتاج مزدحمة؟
استخدم الألواح الصوتية، والجدران العازلة، والأسطح الناعمة مثل الستائر الصوفية أو حواجز السقف لتقليل الصدى.
4. هل من الممكن إضافة مساحة معرض داخل استوديو صغير؟
نعم. الألواح العرضية المعيارية والجدران المتحركة تسمح بإعداد معارض مؤقتة حتى في المساحات الضيقة.
5. ما هي ميزات الأمان التي يجب أن تتوفر في الاستوديو؟
يجب استخدام مواد مقاومة للحريق، وأرضيات غير قابلة للانزلاق، وتهوية مناسبة للتعامل مع الأبخرة أو الغبار.
