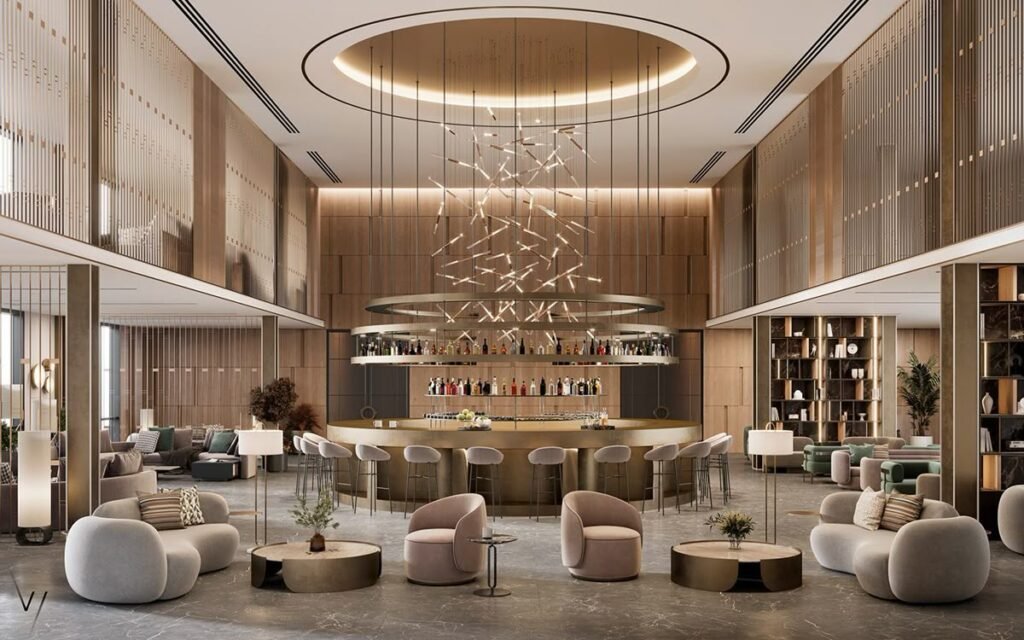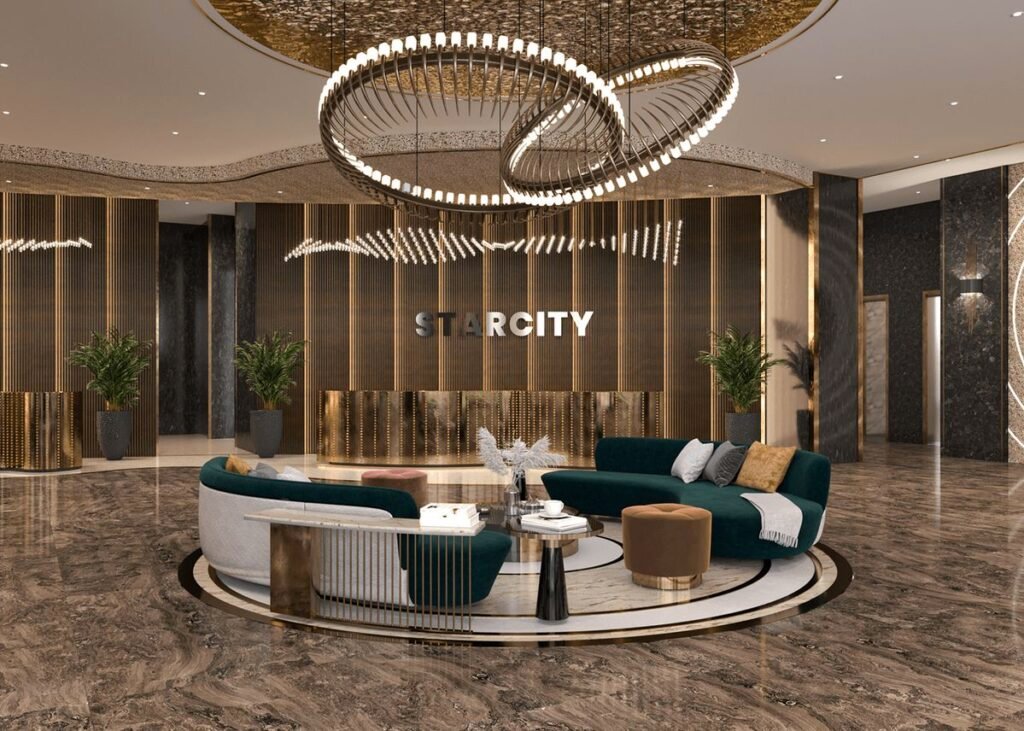Meta Description:
Transform your hotel lobby and reception into a luxurious guest experience with expert tips on seating, lighting, and concierge design from Good House Interiors.

Hotel Lobby and Reception: Where First Impressions Become Lasting Memories
The hotel lobby and reception isn’t just a transitional space—it’s your brand’s first handshake, your silent ambassador, and your most photographed corner. This is where weary travelers seek comfort, jet-setters expect style, and discerning guests form their very first opinion. At Good House Interiors, we believe the lobby isn’t just a design feature—it’s a stage where experience meets emotion. So how do you create a space that radiates elegance, welcomes effortlessly, and serves function without compromising on style?
Let’s delve into the elements that define a truly unforgettable hotel lobby and reception.
Designing the Heart of Hospitality: The Hotel Lobby and Reception
Your hotel lobby and reception should feel like a destination in itself—both immersive and intuitive. Whether boutique or grand-scale, luxury lies in thoughtful details that balance beauty and utility.
Welcoming Reception Desks: The Command Center of First Impressions
The reception desk isn’t just a counter—it’s the nucleus of guest interaction.
Here’s how to make it both stunning and service-ready:
- Sculptural Form Meets Function: Opt for materials like backlit onyx, brushed brass, or fluted marble that speak of understated opulence.
- Integrated Tech: Incorporate concealed wiring, built-in check-in tablets, and contactless check-in kiosks without interrupting the visual flow.
- Artful Branding: Emboss your hotel’s logo subtly into the reception’s façade or use custom textured panels that reflect your design ethos.
A welcoming reception desk sets the tone—making guests feel valued from the first eye contact.
Cozy Seating Areas: Lounging with Intention
Gone are the days of stiff lobby chairs and generic coffee tables. Today’s cozy seating areas are curated, layered, and designed to feel like luxurious living rooms.
Tips for designing seating that invites and inspires:
- Zoning & Flow: Create multiple small groupings to serve solo travelers, business meetings, and families alike.
- Textural Layers: Combine plush velvet sofas with leather armchairs, boucle accent chairs, and stone-topped nesting tables.
- Artisan Rugs & Soft Lighting: Add dimension with locally sourced rugs and warm, indirect floor lamps that create intimate nooks.
- Silent Amenities: Power outlets, charging pads, and reading lamps subtly integrated keep the tech-savvy guest happy.
A beautifully crafted seating area encourages guests to linger—and that’s exactly what you want.
Artistic Decor and Lighting: A Gallery in Motion
Lighting is the storyteller of every space. And in a hotel lobby, it can shift mood, sculpt the architecture, and direct attention—often all at once.
Best practices for lighting and decor fusion:
- Sculptural Chandeliers: Make a statement above your reception zone—think cascading Murano glass or bespoke contemporary mobiles.
- Wall Art & Installations: Feature rotating exhibits or collaborate with local artists for exclusive pieces that add cultural richness.
- Ambient Harmony: Use layered lighting—ambient for warmth, task lighting at concierge desks, and accent lighting for showcasing artwork or architectural elements.
Pairing artistic decor and lighting allows your lobby to function as a living gallery—one that evolves and delights.
Concierge and Guest Services: Stylish Utility
Your concierge desk and guest service points should combine clarity with elegance. They’re not just functional—they are extensions of the guest experience.
Design ideas to enhance service zones:
- Flexible Service Pods: Move away from bulky desks; try open, low-height counters where staff and guests can interact more casually.
- Wayfinding Elegance: Use architectural cues like floor pattern changes or vertical screens to guide guests intuitively without heavy signage.
- Hidden Storage: Ensure that brochures, room keys, and luggage tags are neatly tucked away to maintain visual clarity.
Designing a smart, stylish concierge and guest services area enhances operational flow while keeping aesthetics uncompromised.
Designer Touches: The Signature of a Sophisticated Space
It’s the little details that linger in memory—here’s how to add those unmistakable designer touches:
- Signature Scenting: Use curated fragrances to create an olfactory brand signature.
- Custom Furnishings: Bespoke consoles, sculptural vases, and artisan-made furniture pieces offer a one-of-a-kind feel.
- Botanical Art: Living walls or curated floral arrangements offer a fresh, organic balance to rich interior textures.
These final flourishes give your hotel lobby and reception an emotional pull guests won’t forget.
Conclusion: Design a Lobby That Tells Your Story
The hotel lobby and reception is more than a waiting area—it’s your opportunity to craft emotion through environment. From welcoming reception desks to cozy seating areas, artistic decor and lighting, and intuitive concierge and guest services, every inch should speak of your brand’s identity and your guests’ comfort.
At Good House Interiors, we specialize in transforming hospitality spaces into luxurious, meaningful experiences. Whether you’re looking to redesign your lobby or begin from the blueprint stage, we bring exceptional expertise in space planning, custom furniture, and elegant detailing.
📞 Contact us today to begin shaping your space into something extraordinary.
✅ Frequently Asked Questions
What makes a hotel lobby and reception truly luxurious?
A luxurious hotel lobby and reception combines functionality with aesthetic harmony—integrating high-end materials, ambient lighting, personalized service zones, and curated designer touches that reflect the hotel’s brand.
How can I make my reception desk more welcoming?
Use warm materials like wood or onyx, integrate soft lighting, maintain clear signage, and allow space for both privacy and approachability. A welcoming reception desk also benefits from tech-friendly design.
Why is lighting so important in a hotel lobby?
Lighting defines mood and enhances architectural features. From ambient lighting to spotlighted art, artistic decor and lighting choices help tell your brand’s story in an immersive way.
How do I design a cozy seating area in a hotel lobby?
Create small clusters with plush seating, layered textures, side tables, and soft lighting. Add power outlets for convenience and consider zoning to accommodate various guest needs.
Should the concierge desk be separate from the reception?
While it can be visually distinct, blending the concierge and guest services into the overall design flow ensures a seamless experience. Consider flexibility, visibility, and discreet tech integration.

الردهة والاستقبال في الفندق ليسا مجرد مناطق عبور – إنهما بمثابة المصافحة الأولى للعلامة التجارية، وسفيرها الصامت، والزوايا الأكثر تصويرًا في أي فندق. هنا يبحث المسافرون المتعبون عن الراحة، ويتوقع روّاد السفر الرفاهية، ويكوّن الضيوف أول انطباع عن المكان. في Good House Interiors، نؤمن أن الردهة ليست مجرد عنصر تصميم، بل مسرح يجمع بين التجربة والعاطفة. فكيف يمكن تصميم مساحة تنبض بالأناقة، وتُرحب بانسيابية، وتخدم وظيفيًا دون التضحية بالفخامة؟
دعونا نستكشف العناصر الأساسية التي تُميز الردهة والاستقبال في الفندق.
تصميم قلب الضيافة: الردهة والاستقبال في الفندق
يجب أن تشعر الردهة والاستقبال وكأنها وجهة بحد ذاتها – غامرة، مدروسة، وبديهية. سواءً كان الفندق بوتيكًا أو فاخرًا، فإن الفخامة تكمن في التفاصيل المدروسة التي توازن بين الجمال والعملية.
مكاتب استقبال ترحّب بانطباع أول مثالي
مكتب الاستقبال ليس مجرد كونتر – إنه نقطة التفاعل الأولى مع الضيف.
نصائح لتصميم مكتب استقبال أنيق وفعّال:
- الدمج بين الشكل والوظيفة: استخدم خامات مثل الأونيكس المضئ، النحاس المصقول، أو الرخام المضلّع لإبراز الفخامة الهادئة.
- التكنولوجيا المتكاملة: أدرج أجهزة تسجيل الوصول الرقمية وأنظمة بدون تلامس داخل التصميم بسلاسة.
- بصمة العلامة: يمكن طباعة الشعار بأسلوب ناعم على الواجهة أو باستخدام خامات ثلاثية الأبعاد تعبّر عن هوية الفندق.
مناطق جلوس دافئة: الراحة بخيارات راقية
مناطق الجلوس اليوم أصبحت تشبه صالات المعيشة الفاخرة، وليس مجرد كراسي مصفوفة.
كيف تصمم منطقة جلوس تبعث الراحة والانطباع الراقي؟
- التقسيم والمرونة: أنشئ مجموعات جلوس متعددة لخدمة المسافرين المنفردين أو الاجتماعات أو العائلات.
- النسيج والتباين: امزج الأرائك المخملية مع كراسي من الجلد وقماش البوكلية، وطاولات رخامية صغيرة.
- الإضاءة الناعمة والسجاد: أضف عمقًا باستخدام السجاد اليدوي والإضاءة غير المباشرة.
- وسائل الراحة: مداخل شحن مخفية ومصابيح قراءة تحسّن تجربة الضيوف التقنية.
ديكور فني وإضاءة مبتكرة: معرض ينبض بالحياة
الإضاءة تروي قصة المكان. فهي تُحدد الأجواء، وتبرز المعمار، وتوجّه العين.
كيفية الدمج بين الديكور الفني والإضاءة:
- ثريات نحتية: استخدم تصاميم مبهرة مثل زجاج مورانو أو الثريات المتدلية الفريدة.
- الأعمال الفنية: اعرض لوحات لفنانين محليين أو قم بتدوير المعارض لتبقى المساحة متجددة.
- طبقات إضاءة: إضاءة محيطة للراحة، إضاءة مركزة للفن، وإضاءة وظيفية للمكاتب.
خدمات الضيافة والاستعلامات: أناقة وظيفية
مكتب الاستعلامات يجب أن يكون عمليًا وأنيقًا في آنٍ واحد – فهو امتداد لتجربة الضيف.
أفكار لتصميم منطقة خدمات مريحة وعملية:
- مكاتب مرنة: استبدل المكاتب الضخمة بوحدات منخفضة تُعزز التفاعل.
- إرشاد بصري أنيق: استخدم تغييرات الأرضيات أو الشاشات الرأسية لتوجيه الضيوف بدون لوحات تقليدية.
- تخزين مخفي: اجعل المستندات والإكسسوارات بعيدة عن الأنظار للحفاظ على نظافة التصميم.
لمسات المصممين: توقيع الفخامة
التفاصيل الصغيرة تترك الأثر الكبير. إليك بعض اللمسات الراقية:
- عطر مميز: استخدم عطر خاص بالفندق لخلق توقيع عطري فريد.
- أثاث مخصص: صمم وحدات فريدة تتحدث بلغة الفندق وحده.
- نباتات فنية: جدران خضراء أو زهور مرتبة بذوق تبث الحياة في المكان.
الخاتمة: صمّم ردهة تروي قصة فندقك
إن الردهة والاستقبال في الفندق ليست مجرد مساحة للانتظار، بل فرصة لتصميم تجربة تعكس الهوية وتترك انطباعًا لا يُنسى. من مكاتب الاستقبال الأنيقة، إلى مناطق الجلوس الدافئة، والإضاءة الفنية، ووصولًا إلى خدمات الضيافة المدروسة – كل عنصر يُساهم في سرد قصة الفندق.
في Good House Interiors، نُصمم المساحات الفندقية لتكون تجارب فريدة لا تُنسى. سواء كنت ترغب في تجديد التصميم أو البدء من الصفر، فنحن نُقدّم خبرات احترافية في تخطيط المساحات، وتصميم الأثاث المخصص، والتفاصيل المعمارية الراقية.
📞 تواصل معنا اليوم لنصمم معًا تجربة استثنائية لضيوفك.
الأسئلة الشائعة
ما الذي يجعل ردهة الفندق فاخرة فعلًا؟
الفخامة تأتي من الدمج بين العملية والجمال، باستخدام خامات راقية، إضاءة دافئة، مناطق خدمة ذكية، ولمسات تصميم فريدة تعبّر عن هوية الفندق.
كيف أجعل مكتب الاستقبال أكثر ترحيبًا؟
اختر مواد دافئة مثل الخشب أو الأونيكس، أضف إضاءة خافتة، واجعل التصميم مريحًا وسهل التفاعل مع الضيوف.
لماذا الإضاءة مهمة في تصميم الردهة؟
الإضاءة تُحدد المزاج وتُبرز التفاصيل المعمارية وتوجّه الضيوف بصريًا، مما يجعلها عنصرًا حيويًا في أي تصميم داخلي فاخر.
ما أفضل طريقة لتصميم منطقة جلوس مريحة؟
اعتمد على توزيع ذكي، أثاث متنوع النسيج، إضاءة ناعمة، وطاولات جانبية مع منافذ شحن لراحة إضافية.
هل يجب أن تكون الاستعلامات منفصلة عن الاستقبال؟
ليس بالضرورة. يمكن دمجها ضمن التصميم العام بذكاء مع الحفاظ على وضوح الوظيفة وسهولة الوصول.
