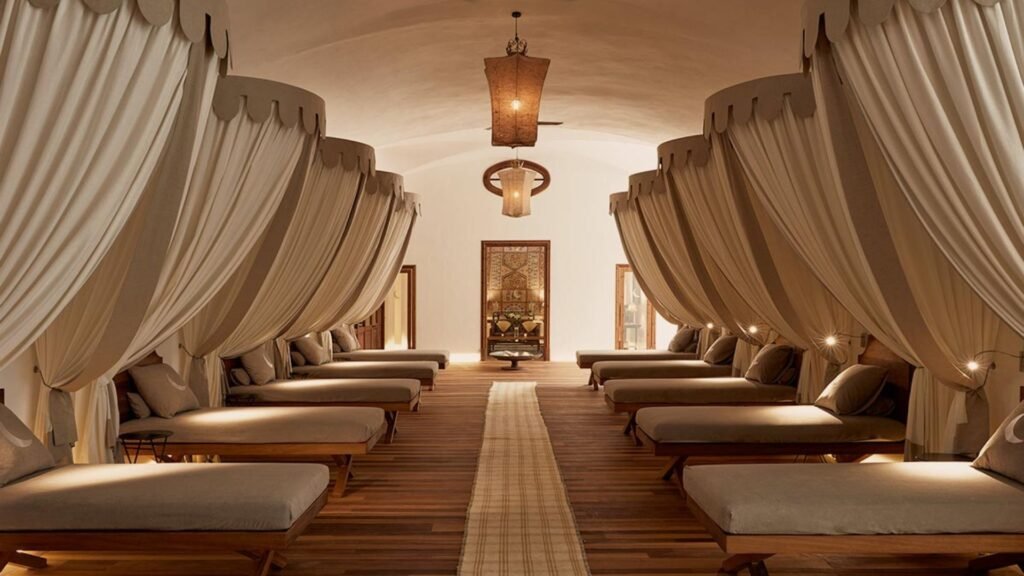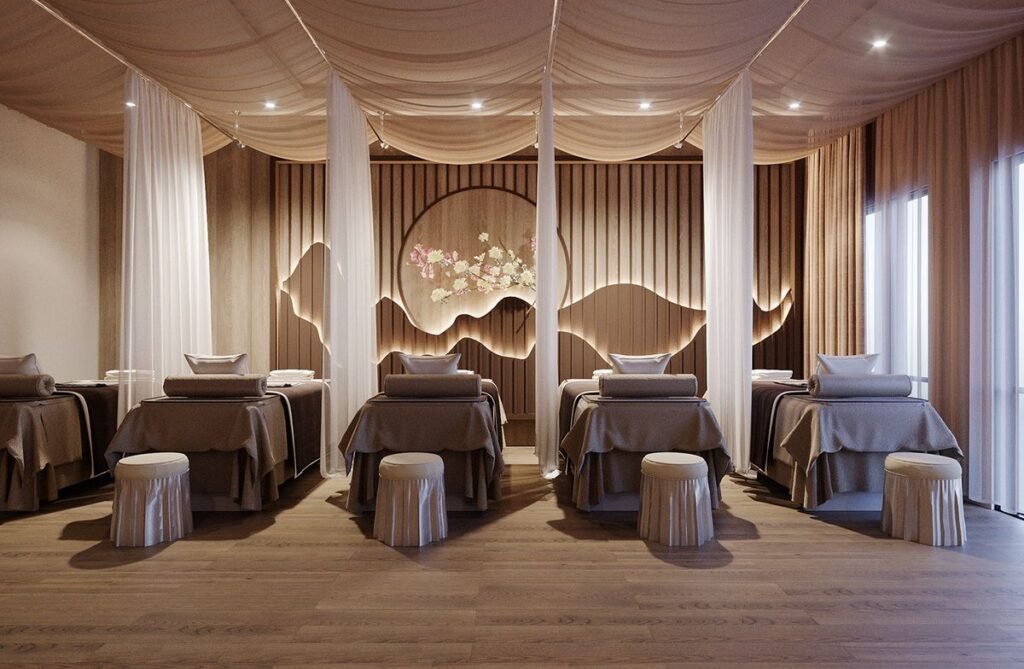Meta Description:
Discover how to elevate Spa Treatment Room Layouts in HOTEL SPA AND WELLNESS CENTERS with luxury interiors, modern décor, and stylish upgrades.

Introduction
In the rarefied world of HOTEL SPA AND WELLNESS CENTERS, every design detail whispers indulgence—and nowhere is this more important than in the spa treatment room layouts. These intimate sanctuaries are where the guest’s journey into tranquility truly begins. Thoughtful spatial planning, elegant materials, and a seamless flow between amenities create an atmosphere of profound relaxation. At Good House Interiors, we understand that a well-designed treatment room is not just functional—it’s transformational. Let’s dive into the heart of luxury wellness design and explore how exquisite treatment room layouts elevate guest experiences and reinforce your brand’s sophistication.
Designing Spa Treatment Room Layouts with Purpose and Precision
The Flow of Calm: Space Planning and Circulation
Successful spa treatment room layouts begin with intelligent circulation. Rooms should be designed to guide guests naturally from reception to relaxation, eliminating jarring transitions.
- Zoned Flow: Divide the room into quiet, active, and private zones—entry, consultation, treatment, and recovery areas must feel intuitive and serene.
- Privacy First: Thoughtful placement of doors, walls, and partitions minimizes exposure to noise, traffic, and distractions.
- Hidden Storage: Built-in cabinetry and seamless millwork keep products, towels, and tools out of sight, preserving the minimalist ambiance crucial to luxury interiors.
The Power of Proportion: Sizing for Comfort and Function
Each treatment room should feel cocooned—not cramped. Optimal dimensions balance practical needs with guest comfort.
- Minimum Space: 10–12 sqm per room is ideal for single treatments; 16–20 sqm for dual treatments or multi-functional use.
- Ceiling Heights: A ceiling above 2.7m subtly amplifies spaciousness and enhances air circulation, ideal for saunas and steam rooms nearby.
Modern Décor in Spa Treatment Rooms: A Statement of Serenity
Lighting: The Silent Mood-Setter
Lighting sets the emotional tone. Combine modern décor techniques with biophilic lighting strategies to enhance wellness.
- Layered Lighting: Ambient lighting should mimic natural tones; adjustable task lights help therapists without disrupting ambience.
- Cove Lighting: Hidden LED strips behind wall panels or under treatment beds provide a subtle glow that soothes without intruding.
- Scent + Light: Pair aromatherapy diffusers with low, warm lights to engage multiple senses for deep relaxation.
Color Palettes that Soothe and Speak Luxury
The color story of spa rooms should evoke nature, wellness, and luxury. Consider:
- Earthy Neutrals: Soft sand, stone grey, olive, and clay tones ground the space and promote a timeless appeal.
- Textural Layers: Combine velvet, linen, brushed metals, and natural woods to add depth without visual noise.
- Accent Walls: Subtle textures like lime wash, microcement, or handcrafted wallpaper bring tactile elegance to focal areas.
Signature Features That Set Your Spa Apart
Custom Furniture Designed for the Senses
Custom furniture not only supports function—it defines the sensory narrative of the room.
- Treatment Beds: Ergonomic, heated, and upholstered in luxurious faux leather or antimicrobial fabric.
- Built-in Storage: Floating consoles with concealed compartments keep clutter out of sight.
- Seating Areas: Lounge chairs with soft contours and artisanal detail enhance pre- and post-treatment rituals.
Tech-Integrated Touches
Modern design ideas embrace invisible technology that enhances comfort.
- Smart temperature control zones for treatment beds and floors
- Touchless lighting and music presets for mood personalization
- Integrated scent diffusers synced with guest preferences
Integrating Spa Treatment Rooms into the Larger Wellness Ecosystem
Proximity to Saunas and Steam Rooms
Designing spa treatment room layouts with close access to saunas and steam rooms enhances the guest journey.
- Use glass corridors or art-lined tunnels to transition between dry heat and therapy areas
- Design water-resistant flooring and humidity controls where needed
Connection to Relaxation Areas
Post-treatment serenity matters. Offer direct or seamless access to relaxation areas, lounge rooms, or fitness centers and yoga studios to continue the restorative experience.
- Use sheer curtains or curved partitions for visual flow
- Coordinate scent and sound zones to maintain ambiance continuity
Stylish Upgrades for Five-Star Wellness Appeal
For a stylish upgrade that leaves a lasting impression, consider:
- Ceiling Sculptures: Floating wooden panels or softly lit geometric designs overhead
- Wall Niches: Recessed shelves showcasing artisanal oils, greenery, or crystal-infused décor
- Flooring Fusion: Mix terrazzo, warm oak, or eco-luxury bamboo with underfoot heating
These elements transform your layout from standard to spectacular.
Conclusion: Let Good House Interiors Redefine Your Spa Experience
Crafting perfect spa treatment room layouts is an art—and at Good House Interiors, we approach it with both precision and passion. Whether you’re refining your HOTEL SPA AND WELLNESS CENTER or envisioning an entirely new sanctuary, our team brings together space planning, custom furniture, and modern décor to create timeless, soul-soothing spaces. Let’s design wellness differently. Contact us today to explore how we can bring refined elegance to your spa, living areas, or any luxury interior.
Frequently Asked Questions (FAQs)
1. What’s the ideal size for a spa treatment room in a hotel setting?
For single treatment rooms, 10–12 sqm is recommended. Dual or multi-use rooms should be 16–20 sqm to comfortably accommodate beds, seating, and equipment.
2. How can I maintain a clutter-free spa room design?
Use built-in storage solutions, floating cabinetry, and concealed compartments to keep tools and products hidden, supporting a minimalist and luxurious aesthetic.
3. What are the best materials for spa treatment room surfaces?
Choose moisture-resistant yet elegant materials like antimicrobial faux leather for beds, microcement or natural stone for floors, and warm wood finishes for accents.
4. How can lighting enhance the spa experience?
Layered lighting—ambient, task, and accent—creates a calming mood. Cove lighting and dimmable warm tones help guests unwind, while task lighting supports treatment visibility.
5. Should spa treatment rooms be near saunas and steam rooms?
Yes. Strategic proximity enhances the guest experience by allowing seamless transitions from one service to the next while supporting circulation flow and thermal zoning.

مقدمة
في عالم مراكز السبا والعافية في الفنادق، كل تفصيل تصميمي يهمس بالرفاهية—ولا يوجد مكان يتجلى فيه ذلك أكثر من تصميم غرف العلاج في السبا. هذه المساحات الحميمة هي بداية رحلة الضيف نحو الاسترخاء العميق. من خلال التخطيط الذكي للمساحات، واختيار المواد الراقية، وإنشاء تدفق متناغم بين المرافق، يتم خلق أجواء تبعث على الراحة الكاملة. في Good House Interiors، نؤمن أن تصميم غرفة العلاج لا يقتصر على الأداء العملي فحسب، بل يمتد إلى تجربة تحول تامة. لنستكشف سويًا كيف يمكن لتصميم غرف العلاج أن يرفع من مستوى تجربة الضيوف ويعكس هوية علامتك الفندقية الفاخرة.
تصميم غرف العلاج في السبا بدقة وهدف واضح
تدفق الهدوء: تخطيط المساحات والحركة
النجاح في تصميم غرف العلاج في السبا يبدأ بتخطيط حركي ذكي. يجب أن تقود الغرفة الضيوف بشكل طبيعي من الاستقبال إلى الاسترخاء، دون أي انقطاعات مزعجة.
- توزيع المناطق: قسّم الغرفة إلى مناطق هادئة، نشطة، وخاصة—يجب أن تكون مناطق الدخول والاستشارة والعلاج والتعافي منظمة وسلسة.
- الخصوصية أولاً: توزيع الأبواب والجدران بعناية يساعد على عزل الضوضاء والحركة ويوفر شعورًا بالأمان.
- التخزين الخفي: الخزائن المدمجة والتشطيبات النظيفة تُبقي الأدوات والمستلزمات بعيدة عن الأنظار، مما يعزز الأجواء الهادئة.
قوة التناسب: الأبعاد المناسبة للراحة والكفاءة
يجب أن تشعر كل غرفة علاج بأنها ملاذ مريح. الأبعاد المثالية توازن بين الوظيفة وراحة الضيف.
- المساحة المثالية: يُفضل أن تكون الغرفة بمساحة 10–12 مترًا مربعًا للعلاجات الفردية، و16–20 مترًا للعلاجات الثنائية أو المتعددة.
- ارتفاع السقف: السقف الذي يزيد ارتفاعه عن 2.7 متر يعطي إحساسًا بالاتساع ويحسن التهوية، لا سيما بالقرب من غرف الساونا والبخار.
الديكور العصري في غرف السبا: بيان من الهدوء
الإضاءة: المؤثر الصامت على الأجواء
الإضاءة هي العامل الصامت في تحديد الحالة المزاجية. استخدم استراتيجيات الديكور العصري مع حلول الإضاءة المستوحاة من الطبيعة لتعزيز الشعور بالرفاهية.
- الإضاءة متعددة الطبقات: الإضاءة العامة بألوان قريبة من ضوء النهار، مع أضواء موجهة للعلاج دون إزعاج الأجواء.
- إضاءة الكوف: شرائط LED مخفية خلف الجدران أو تحت الأسرة العلاجية تخلق توهجًا ناعمًا يريح الأعصاب.
- العطر + الإضاءة: دمج الروائح مع الإضاءة الدافئة يعزز التجربة الحسية للضيف.
لوحات الألوان الهادئة التي تنطق بالفخامة
- الألوان الترابية: مثل البيج الرملي، الرمادي الحجري، الزيتوني، والطيني تمنح شعورًا بالثبات والأناقة.
- الطبقات النسيجية: دمج المخمل، الكتان، المعادن المصقولة، والخشب الطبيعي يضيف عمقًا بصريًا دون ازدحام.
- الجدران المميزة: يمكن استخدام تشطيبات مثل المايكروسيمنت أو ورق الحائط اليدوي لإضفاء لمسة فنية.
تفاصيل مميزة تُميز مركز السبا الخاص بك
الأثاث المخصص المصمم للحواس
الأثاث المخصص لا يدعم الأداء فقط، بل يروي قصة حسية كاملة.
- أسرة العلاج: مصممة بشكل مريح، مزودة بالتدفئة، ومكسوة بخامات مضادة للبكتيريا ذات ملمس فاخر.
- التخزين المدمج: وحدات تخزين معلقة بتصميم نقي لإخفاء الأدوات.
- أماكن الجلوس: كراسي استرخاء بتفاصيل يدوية ناعمة لتكملة طقوس ما قبل وما بعد العلاج.
لمسات تقنية متكاملة
أفكار التصميم العصري تدمج التكنولوجيا بشكل غير مرئي لتعزيز الراحة.
- أنظمة تحكم ذكية بدرجة الحرارة للأسرة والأرضيات
- إضاءة وموسيقى تعمل بدون لمس
- ناشرات عطور مدمجة وفق تفضيلات الضيوف
تكامل غرف العلاج ضمن بيئة العافية الشاملة
القرب من غرف الساونا والبخار
الربط بين غرف العلاج في السبا والساونا وغرف البخار يعزز تجربة الضيوف.
- ممرات زجاجية أو ممرات فنية تخلق انتقالًا سلسًا
- أرضيات مقاومة للماء مع أنظمة تحكم في الرطوبة
الوصول إلى مناطق الاسترخاء
ما بعد العلاج لا يقل أهمية عن العلاج نفسه. وفر وصولًا مباشرًا إلى مناطق الاسترخاء أو استوديوهات اليوغا واللياقة لتمديد التجربة الهادئة.
- استخدم الستائر الشفافة أو الحواجز المنحنية لتسهيل التدفق البصري
- تنسيق الروائح والأصوات للحفاظ على الاتساق الحسي
ترقيات أنيقة لرفاهية خماسية النجوم
لإضفاء ترقية أنيقة تدوم في ذهن الضيف، جرب:
- منحوتات السقف: ألواح خشبية عائمة أو تصاميم هندسية مضاءة
- النيش الجداري: عرض زيوت علاجية أو نباتات خضراء أو ديكور كريستالي
- توليف الأرضيات: مزج التيرازو مع خشب البامبو الفاخر أو البلوط مع تدفئة أرضية
الخاتمة: دع Good House Interiors يعيد تعريف تجربة السبا الخاصة بك
إن تصميم غرف العلاج في السبا فن بحد ذاته—وفي Good House Interiors، نتعامل معه بشغف واحتراف. سواء كنت تسعى لتحسين مركز السبا والعافية في الفندق أو تخطط لملاذ جديد كليًا، يجمع فريقنا بين تخطيط المساحات، الأثاث المخصص، والديكور العصري لخلق بيئات خالدة ومريحة للنفس. تواصل معنا اليوم واكتشف كيف يمكننا تحويل السبا الخاص بك أو أي مساحة داخلية فاخرة أخرى إلى تحفة من الرفاهية.
الأسئلة الشائعة
1. ما هي المساحة المثالية لغرفة العلاج في الفندق؟
للغرف الفردية، يُفضل مساحة بين 10 إلى 12 مترًا مربعًا، بينما تحتاج الغرف الثنائية أو متعددة الاستخدام إلى 16–20 مترًا لتوفير الراحة والعملية.
2. كيف يمكنني الحفاظ على تصميم غرفة سبا خالية من الفوضى؟
استخدم وحدات تخزين مدمجة وخزائن معلقة لتخفيف الفوضى والحفاظ على المظهر الأنيق والفاخر.
3. ما هي أفضل المواد لأسطح غرف العلاج؟
اختر مواد مقاومة للرطوبة ولكن راقية، مثل الجلد الصناعي المضاد للبكتيريا، والمايكروسيمنت، والحجر الطبيعي، والخشب الدافئ.
4. كيف تساهم الإضاءة في تحسين تجربة السبا؟
الإضاءة المتعددة الطبقات—العامة، والعملية، والتزيينية—تخلق أجواءً مريحة. الإضاءة الدافئة والمخففة تساهم في استرخاء الضيوف وتعزز من تجربة العلاج.
5. هل يُفضل أن تكون غرف العلاج قريبة من الساونا والبخار؟
نعم، فذلك يسهّل على الضيوف الانتقال بين الخدمات المختلفة ويُعزز من تدفق الحركة وتنظيم الحرارة داخل المساحة.
