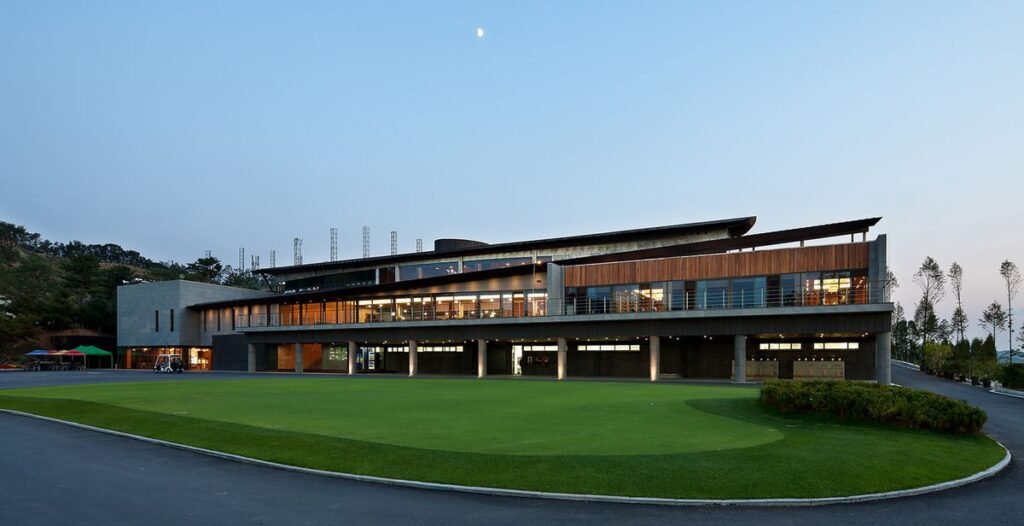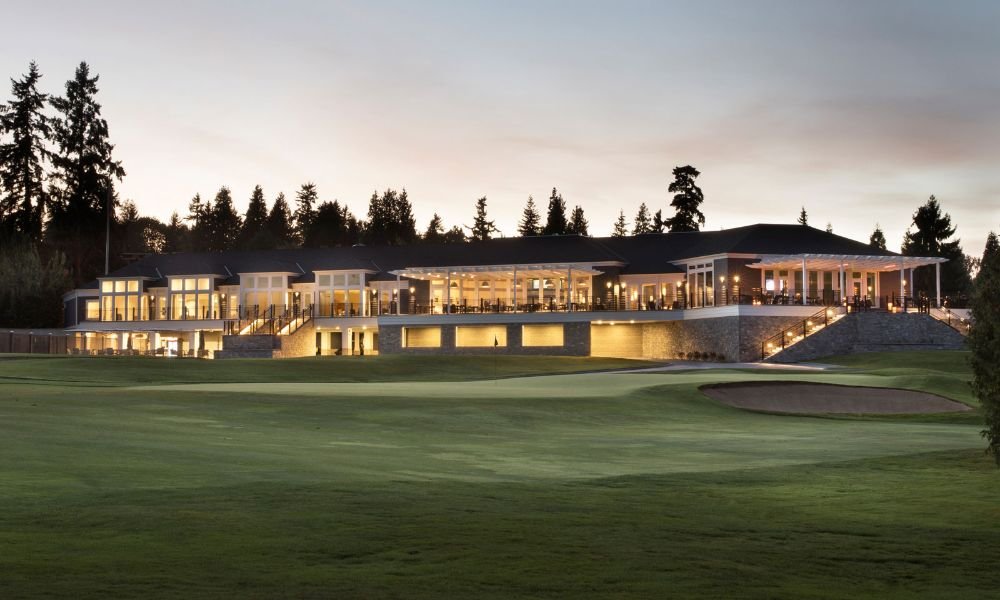Meta Description:
Explore expert insights into designing golf clubhouses and resorts with modern decor, luxury interiors, and practical strategies for high-end hospitality spaces.

Introduction
In the luxury hospitality market, golf clubhouses and resorts are more than architectural showpieces—they’re brand signatures that shape guest experience, elevate property value, and drive loyalty. These spaces must balance function with finesse, delivering both operational efficiency and a refined ambiance worthy of premium clientele.
At Good House Interiors, we approach clubhouse and resort design as a multi-layered process. From master planning and zoning to FF&E selection and experiential design, our goal is to craft interiors that align with the unique rhythm of golf culture while exceeding the expectations of discerning guests.
The Design Blueprint: Core Principles of Golf Clubhouses and Resorts
Designing for golf hospitality is not simply about beauty—it’s about narrative flow, spatial programming, and sensory experience. Here are the core areas that form the foundation of a successful clubhouse or resort interior:
Spatial Programming and Zoning Strategy
Before aesthetics come into play, spatial logic is key. A well-zoned clubhouse ensures a seamless guest journey from arrival to après-golf leisure.
Key areas include:
- Arrival and Lobby Zones: Designed with grandeur and immediate orientation.
- Circulation Flow: Minimizing cross-traffic between service routes and guest paths.
- Functionally Layered Spaces: Separating wet zones (locker rooms, spa) from dry zones (lounges, dining).
We use space adjacency matrices and bubble diagrams early in the design process to visualize spatial relationships before developing CAD or BIM-based floorplans.
Materiality and Finishing Schedules
Material selection in golf hospitality must strike a balance between luxury aesthetics and long-term durability. Our recommended finishes often include:
- Engineered hardwood or natural stone for high-traffic zones.
- Performance fabrics and stain-resistant upholstery for dining and lounge seating.
- Acoustic paneling in bars and lounges to control reverberation and enhance privacy.
Signature Spaces That Define Prestige
Luxury golf clubhouses and resorts are composed of specialized spaces that require distinct design treatments. Here’s how we approach them:
Member Lounges and Signature Bars
These are social anchors of any high-end golf resort. We apply a hospitality-grade lighting plan with layered schemes—integrating wall sconces, LED cove lighting, and adjustable pendants to support both daytime and evening atmospheres.
Design ideas for elevated impact:
- Curated whiskey libraries with custom millwork
- Velvet or leather upholstered seating for tactile luxury
- Dark-stained timber paired with antique brass for a masculine, heritage-rich aesthetic
Pro Shops and Retail Galleries
No longer an afterthought, the Pro Shop is a revenue-generating retail space that must feel like a boutique. We focus on visual merchandising strategy, optimized product sightlines, and digital integration (interactive displays, RFID inventory tracking).
Key upgrades include:
- Floating display units with LED-lit shelving
- Integrated storage within feature walls
- Cash wrap counters with marble or quartz surfaces and brass detailing
All-Day Dining and Club Restaurants
From golfers grabbing a casual bite to members hosting private dining events, flexible F&B spaces are essential. Layouts must accommodate varying guest volumes while maintaining a consistent visual identity.
Professional cues:
- Open kitchen concepts with show cooking zones
- Banquette seating for spatial efficiency
- Acoustic ceiling tiles to absorb conversation-level noise
Locker Rooms and Spa Amenities
High-performance golfers expect locker rooms to reflect spa-level luxury. We focus on privacy, hygiene, and sensory appeal.
Our approach includes:
- Ambient lighting with 3000K temperature
- Moisture-resistant millwork in custom locker systems
- Seamless tile flooring with anti-slip finishes
Optional integrations:
- Ice bath and hydrotherapy zones
- Aromatherapy dispensers
- Automated towel service stations
Outdoor Patio Areas and Terraces
These transition zones are critical for maximizing guest enjoyment of the landscape. Design must respond to both climate and programming.
Recommended design inclusions:
- Retractable louvered pergolas with integrated lighting
- Outdoor bar counters in natural stone or sintered surfaces
- Fire features and low-level furniture arranged in conversation clusters
FF&E, Brand Storytelling, and Modern Decor Integration
Modern golf clubhouse interiors are no longer defined by heavy woods and tartan upholstery. Today’s luxury clients seek environments that blend regional narrative, brand identity, and contemporary elegance.
Furniture, Fixtures & Equipment (FF&E)
We follow a procurement matrix for FF&E that aligns with:
- Usage cycles and lifecycle costing
- Brand tone and guest persona
- Local artisan partnerships for custom detailing
Designer touches include:
- Sculptural lounge chairs, bespoke bar counters, and heirloom-quality consoles
- Custom lighting pendants inspired by golf forms—like dimpled glass mimicking golf balls or pendant shapes echoing tees
Art, Graphics, and Wayfinding
Wayfinding, environmental graphics, and curated art installations play a pivotal role in storytelling.
Consider:
- Club history galleries with illuminated plaques
- Artistic cartography of the course in lounges
- Subtle branded motifs in textiles and wallcoverings
Trends & Stylish Upgrades in Golf Hospitality Design
Modern guests crave a sensory, tech-savvy experience. Here are the stylish upgrades we’re seeing across elite golf resorts:
- Smart climate zones with individual room control via mobile app
- Contactless check-in zones using embedded kiosks
- Biophilic elements: Living green walls, water features, and natural materials for stress reduction
- Digital guest personalization: RFID-enabled locker access, personalized welcome screens, and curated playlist zones
Conclusion
At the intersection of sport, lifestyle, and hospitality, golf clubhouses and resorts demand design thinking that goes beyond surface-level luxury. From spatial planning and durable elegance to brand storytelling and high-touch service integration, your space must resonate with the values of premium leisure.
Good House Interiors partners with developers, operators, and resort owners to deliver end-to-end design solutions—from concept to completion. Whether you’re envisioning a new resort or revitalizing a legacy clubhouse, our team ensures your space isn’t just functional—it’s unforgettable.
Let us help you design the next chapter of luxury hospitality.
Frequently Asked Questions
Q1: What’s the ideal square footage allocation for a golf clubhouse lounge?
A1: It depends on the membership size, but typically 15–20% of the total clubhouse GFA is reserved for lounges, balancing social interaction and exclusive zones.
Q2: How can a golf resort improve acoustics in open spaces?
A2: Use acoustic baffles, upholstered panels, and ceiling clouds in large-volume spaces. Integrate sound absorption into décor using felt art or perforated wood wall treatments.
Q3: What’s the difference between back-of-house and front-of-house planning in clubhouse design?
A3: Front-of-house (FOH) includes guest-facing zones like lobbies, lounges, and dining. Back-of-house (BOH) refers to staff-only areas like kitchens, laundry, and service corridors—each needs dedicated circulation paths to prevent overlap.
Q4: What FF&E elements should be prioritized for weather-exposed patio areas?
A4: Use powder-coated aluminum frames, Sunbrella-grade textiles, and modular furniture layouts that allow seasonal flexibility without compromising elegance.
Q5: Can modern decor still feel traditional in golf settings?
A5: Yes—through hybrid design. Combine clean, contemporary forms with natural materials, traditional layouts, and cultural motifs to preserve heritage while appealing to modern tastes.

المقدمة
في سوق الضيافة الفاخرة، تُعد نوادي الجولف والمنتجعات أكثر من مجرد منشآت معمارية—فهي تمثل توقيع العلامة التجارية الذي يُشكل تجربة الضيوف، ويعزز من قيمة العقار، ويولد الولاء. يجب أن توازن هذه المساحات بين الأداء الوظيفي والرقي، لتقديم الكفاءة التشغيلية مع أجواء راقية تليق بالعملاء المتميزين.
في Good House Interiors، نتعامل مع تصميم النوادي والمنتجعات كعملية متعددة المراحل. من التخطيط العام والتقسيم إلى اختيار الأثاث والتصميم التجريبي، هدفنا هو ابتكار مساحات داخلية تنسجم مع إيقاع ثقافة الجولف وتفوق توقعات الضيوف المتطلبين.
مخطط التصميم: المبادئ الأساسية لنوادي الجولف والمنتجعات
تصميم الضيافة في الجولف لا يقتصر على الجمال فحسب—بل يتعلق بتدفق السرد، وبرمجة المساحات، والتجربة الحسية. إليك الركائز الأساسية التي تُشكل قاعدة التصميم الناجح للنادي أو المنتجع:
برمجة المساحات واستراتيجية التقسيم
قبل التفكير في الجماليات، تأتي منطقية التوزيع. يضمن النادي المنظم جيدًا تجربة سلسة للضيوف من لحظة الوصول حتى الاسترخاء بعد الجولف.
المناطق الرئيسية تشمل:
- مناطق الوصول والردهات: بتصميم فخم وتوجيه فوري.
- تدفق الحركة: تقليل التداخل بين مسارات الخدمة ومسارات الضيوف.
- مساحات منظمة وظيفيًا: الفصل بين المناطق الرطبة (غرف تبديل الملابس، السبا) والجافة (الصالات، المطاعم).
نستخدم مخططات تجاور المساحات والرسوم التخطيطية في المراحل الأولى من التصميم لتصور العلاقات قبل الانتقال إلى مخططات CAD أو BIM.
الخامات وجداول التشطيب
يجب أن تحقق الخامات في تصميم الضيافة للجولف توازنًا بين الجاذبية البصرية والمتانة. من التوصيات:
- الأخشاب المعالجة أو الأحجار الطبيعية في المناطق ذات الحركة العالية.
- الأقمشة المقاومة للبقع للمقاعد في مناطق الطعام والاستراحة.
- ألواح عازلة للصوت في البارات والصالات لتعزيز الخصوصية.
مساحات توقيعية تعكس الفخامة
تتكون نوادي ومنتجعات الجولف الفاخرة من مساحات متخصصة تتطلب تصميمات مميزة:
صالات الأعضاء والبارات الخاصة
هي القلب الاجتماعي لأي منتجع جولف راقٍ. نعتمد إضاءة ذات طبقات باستخدام المصابيح الجدارية، والإضاءة غير المباشرة، والمصابيح القابلة للتعديل لتناسب أوقات النهار والليل.
أفكار تصميمية لإضفاء تأثير فاخر:
- مكتبات ويسكي مخصصة بأعمال نجارة فاخرة
- مقاعد مبطنة بالمخمل أو الجلد لرفاهية ملموسة
- خشب داكن مع نحاس عتيق لطابع تراثي ذكوري
متاجر الجولف والمعارض
لم تعد متاجر الجولف تفصيلًا ثانويًا، بل هي مساحات بيع ذات طابع بوتيكي:
- وحدات عرض عائمة بإضاءة LED
- تخزين مدمج في الجدران الرئيسية
- كونترات دفع بسطوح رخامية أو من الكوارتز مع لمسات نحاسية
المطاعم وصالات الطعام
من الوجبات السريعة إلى العشاء الخاص، يجب أن تكون المساحات مرنة ومتناسقة بصريًا:
- مطابخ مفتوحة بمناطق طهو مباشر
- مقاعد بنكية لاستغلال المساحات
- أسقف ممتصة للصوت لتقليل الضوضاء
غرف تبديل الملابس وخدمات السبا
يتوقع لاعبو الجولف الفاخرون مساحات تجمع بين الخصوصية والرفاهية:
- إضاءة محيطة بدرجة حرارة 3000 كلفن
- نجارة مقاومة للرطوبة في الخزائن
- أرضيات من البلاط المقاوم للانزلاق
إضافات اختيارية:
- مناطق علاج بالتبريد والماء
- معطرات عطرية أوتوماتيكية
- محطات مناشف ذاتية الخدمة
الباحات الخارجية والتراسات
مساحات انتقالية تعزز الاستمتاع بالمناظر الطبيعية:
- برجولات قابلة للسحب بإضاءة مدمجة
- بارات خارجية من الحجر الطبيعي أو الأسطح الصناعية
- مدافئ وأثاث منخفض مخصص للجلوس الجماعي
الأثاث، السرد البصري، والديكور المعاصر
الديكورات الحديثة لم تعد تعتمد على الأخشاب الثقيلة. يفضل العملاء اليوم تصاميم تمزج بين الهوية المحلية، والحداثة، والرقي:
الأثاث والتجهيزات (FF&E)
نستخدم جدول مشتريات يتماشى مع:
- دورات الاستخدام وتكلفة العمر الافتراضي
- نغمة العلامة التجارية ونوع الضيف
- الشراكة مع الحرفيين المحليين للتفاصيل الخاصة
تفاصيل تصميمية مميزة:
- كراسي منحوتة، بارات مخصصة، طاولات ذات جودة عالية
- إضاءة مستوحاة من رياضة الجولف—مثل زجاج مموج يُشبه كرة الجولف أو أشكال شبيهة بالأوتاد
الفن، الرسومات، وأنظمة التوجيه
تلعب الرسومات واللافتات دورًا مهمًا في رواية القصة:
- معارض تاريخ النادي بلوحات مضيئة
- خرائط فنية للمسارات داخل الصالات
- رموز بصرية للعلامة التجارية على الأقمشة والجدران
الاتجاهات والتطورات الحديثة في تصميم منتجعات الجولف
يرغب الضيوف العصريون في تجربة حسية وذكية:
- تحكم ذكي بدرجة الحرارة لكل غرفة عبر تطبيق
- مناطق تسجيل دخول بدون تلامس باستخدام أكشاك رقمية
- عناصر بيئية طبيعية: جدران خضراء، نوافير، وخامات عضوية
- تخصيص التجربة رقميًا: أقفال ذكية، شاشات ترحيب، ومناطق موسيقى حسب الذوق
الخاتمة
في تقاطع الرياضة، ونمط الحياة، والضيافة، تتطلب نوادي ومنتجعات الجولف تصميماً يتجاوز الفخامة الظاهرية. من تخطيط المساحات، إلى رواية العلامة التجارية، وحتى دمج الخدمات الذكية—يجب أن تعكس المساحة قيم الترفيه المتميز.
تتعاون Good House Interiors مع المطورين والمشغلين وأصحاب المنتجعات لتقديم حلول تصميم متكاملة من المفهوم حتى التنفيذ. سواء كنت تطمح إلى منتجع جديد أو تجديد نادٍ عريق—نحن نضمن أن مساحتك ستكون أكثر من عملية… ستكون خالدة.
دعنا نصمم معك فصلًا جديدًا من الفخامة.
