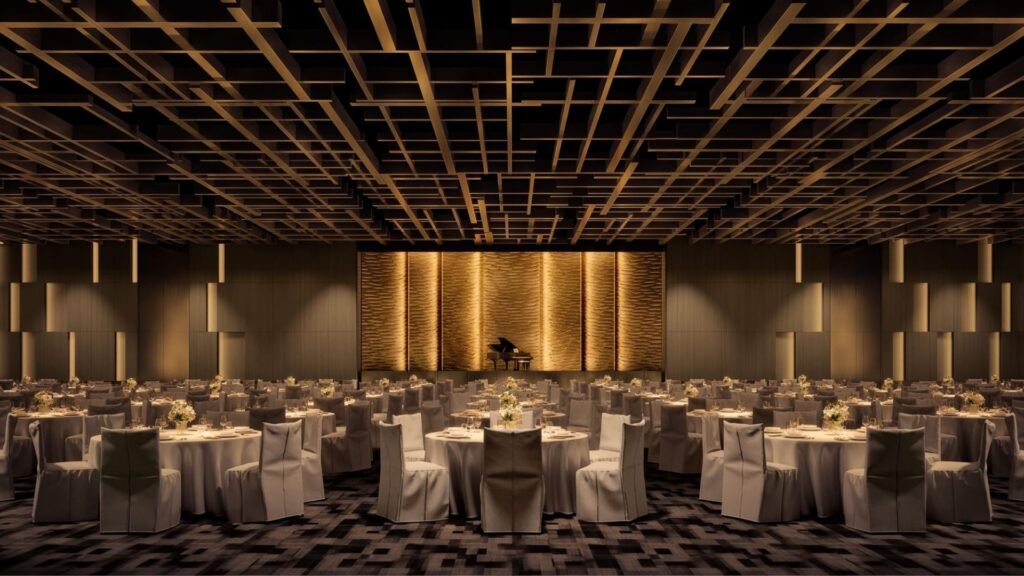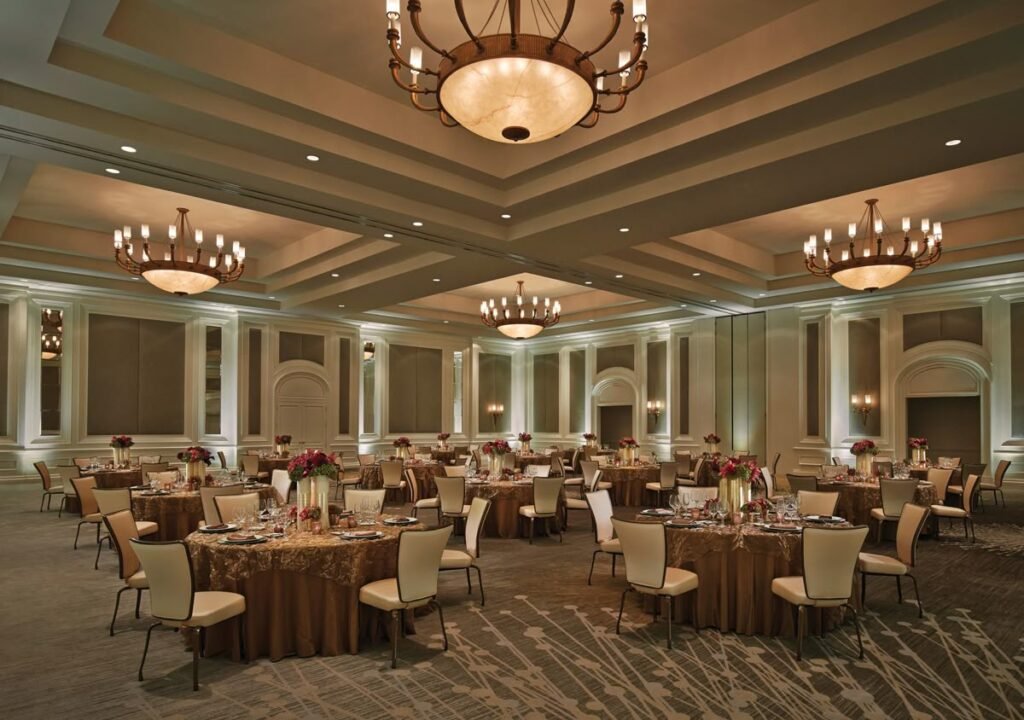Meta Description:
Explore expert design ideas for event venues and catering spaces, from stylish upgrades to luxury interiors. Ideal for conferences, banquets, and elegant events.

Setting the Scene: Crafting World-Class Event Venues and Catering Spaces
Whether it’s a glittering gala, a high-profile conference, or an exclusive product launch, the atmosphere of an event venue makes all the difference. Event venues and catering spaces are no longer just backdrops—they’re brand statements, immersive experiences, and stages for unforgettable moments. At Good House Interiors, we believe that every square foot of your venue should inspire, impress, and ignite conversation. In this blog, we delve deep into the art of transforming conference and event spaces into extraordinary environments through intentional luxury design.
The Art of Designing Event Venues and Catering Spaces
Creating functional yet luxurious event venues and catering spaces is an exercise in balance. A well-designed space must accommodate diverse functions—from keynote speeches and award ceremonies to private dinners and live entertainment—while maintaining a refined aesthetic.
Multi-Purpose Layouts with Meaning
Modern venues thrive on versatility. Instead of rigid zones, opt for fluid, multi-functional layouts that transition easily between seated banquets, standing receptions, and breakout meeting zones.
- Ballroom design should incorporate retractable walls, modular furniture, and concealed AV solutions to support everything from intimate dinners to grand-scale events.
- Consider meeting room arrangements that can transform into VIP lounges or press areas with minimal adjustment—functionality meets finesse.
Lighting That Leads the Mood
Nothing transforms a space more dramatically—or more affordably—than lighting.
- Use layered lighting to move from ambient to spotlight effects seamlessly.
- Integrate LED installations for customizable themes and enhanced guest immersion.
- Highlight architectural features with uplights and sconces, turning structural details into visual highlights.
Designer Touches that Define the Brand
Your venue’s decor should speak fluently in your brand’s tone.
- Embrace custom-made installations—statement chandeliers, art walls, or sculptural dividers—that reflect your brand’s essence.
- Use branded color palettes subtly across drapes, centerpieces, and wall coverings.
- Luxe textures like velvet, brushed metal, and marbled surfaces add depth and indulgence to otherwise utilitarian spaces.
Elevating Catering Spaces: Where Style Meets Precision
Event venues and catering spaces include more than just stages and seats. Back-of-house design is equally critical for seamless service delivery.
From Functional to Fabulous
Catering zones, often overlooked, are vital to an event’s success.
- Opt for open-concept plating areas with luxury finishes like quartz counters and matte brass fixtures—design meets hygiene.
- Hide functionality in plain sight with built-in warming drawers, refrigeration columns, and concealed prep stations.
- Use textured backsplashes or artistic tilework to elevate what’s traditionally a “no-go” design zone.
Flow First, Always
The smooth operation of catering hinges on layout:
- Ensure direct access between kitchen and service areas—production and assembly areas must support high-volume output with zero chaos.
- Incorporate dual access routes for front-of-house staff and culinary teams to avoid bottlenecks.
Signature Elements for Memorable Conference and Event Spaces
From a VIP meet-and-greet to a 500-guest symposium, certain elements bring glamour and functionality together.
Custom Furnishings for Every Format
Generic banquet furniture is out. Bespoke is in.
- Consider custom-designed seating in plush fabrics with brand embroidery or metal trim.
- Use modular conference tables that fold elegantly into display counters for cocktails and networking hours.
- Lounge nooks with velvet chaises and gold-accented side tables provide quiet corners with serious style.
Statement Ceilings and Walls
Look up and around—there’s design real estate you might be missing.
- Add acoustic sculptural ceilings to reduce echo and enhance speech clarity while making a bold visual impact.
- Use ballroom design elements like intricate coffered ceilings, LED-lit domes, or hand-painted panels to enhance grandeur.
- For walls, textured panels, digital projection mapping, or illuminated displays can turn blank canvases into storytelling tools.
Stylish Upgrades That Keep Guests Coming Back
Design is not static—it evolves with every event. Smart, stylish upgrades keep your venue relevant and desirable.
- Invest in interactive touchpoints: LED walls for social media displays, mobile charging stations in seating, and scent diffusers that align with the event mood.
- Introduce color-controlled smart lighting that adjusts hue, warmth, and intensity with just a tap.
- Use luxury interiors to create Instagram-worthy spots—arched entryways, lush photo backdrops, or branded floral installations.
These aren’t just design ideas; they’re marketing strategies. Every guest with a camera becomes a brand ambassador when your design invites sharing.
Why Good House Interiors is the Go-To for Conference and Event Spaces
With deep experience in transforming event venues and catering spaces into iconic settings, Good House Interiors takes your vision from concept to applause-worthy reality. Our expertise extends across convention center interiors, hotel ballrooms, corporate venues, and luxury banquet halls.
Our signature approach blends modern decor with luxury interiors, ensuring each element—from ceiling to floor—is deliberate, beautiful, and purpose-built. From the production and assembly areas behind the scenes to the guest-facing grandeur, we design it all.
Ready to Design a Space That Performs as Well as It Looks?
Whether you’re launching a new event venue, upgrading an existing catering space, or reimagining your meeting room arrangements, Good House Interiors offers the perfect balance of beauty, functionality, and exclusivity.
Let our expert team bring thoughtful design ideas and stylish upgrades that make your venue a destination in itself. Explore our services—from space planning and custom furniture to full-service interior design—and discover how we can turn your concept into a coveted experience.
Contact us today to begin your transformation.
Frequently Asked Questions
Q1: What are the most important elements to consider when designing event venues and catering spaces?
A: Layout flexibility, lighting, acoustics, and flow between front and back-of-house areas are key. Attention to both aesthetics and function ensures event success.
Q2: How can lighting enhance conference and event spaces?
A: Lighting shapes the mood, guides movement, and highlights focal points. Use layered lighting and smart controls to adapt ambiance to different event needs.
Q3: What design features make a venue stand out?
A: Signature elements like statement ceilings, branded walls, and custom furnishings create a memorable identity. Even production and assembly areas can feature designer finishes for seamless appeal.
Q4: Are there specific design standards for convention center interiors?
A: Yes, these spaces need high-capacity layouts, AV integration, soundproofing, and upscale finishes to cater to diverse events, from exhibitions to keynotes.
Q5: How can I future-proof my catering space?
A: Choose modular, hygienic materials; prioritize flow; and invest in flexible equipment. This ensures adaptability for varying event scales and formats.

إعداد المشهد: تصميم مساحات الفعاليات والضيافة الراقية
سواء كانت حفلة فاخرة، أو مؤتمر رفيع المستوى، أو إطلاق منتج حصري، فإن أجواء مكان الفعالية تُحدث فرقًا كبيرًا. لم تعد مساحات الفعاليات والضيافة مجرد خلفيات بسيطة، بل أصبحت منصات للعلامة التجارية وتجارب غامرة ولحظات لا تُنسى. في “جود هاوس إنتيريرز”، نؤمن بأن كل جزء من المساحة يجب أن يكون ملهمًا، مثيرًا، وجديرًا بالحديث. في هذه التدوينة، نستعرض فن تحويل مساحات المؤتمرات والفعاليات إلى بيئات مذهلة من خلال التصميم الداخلي الفاخر المدروس.
فن تصميم مساحات الفعاليات والضيافة
تصميم مساحات الفعاليات والضيافة الفاخرة والعملية في آنٍ واحد يتطلب توازنًا دقيقًا. يجب أن تكون المساحات متعددة الاستخدامات – بدءًا من الخطابات الرئيسية والجوائز إلى حفلات العشاء والعروض الحية – مع الحفاظ على طابعها الأنيق والراقي.
تصاميم مرنة ذات مغزى
- يجب أن يتضمن تصميم قاعات الحفلات جدران قابلة للطي، وأثاثًا مرنًا، وحلول AV مخفية.
- ضع في الحسبان ترتيبات غرف الاجتماعات التي يمكن تحويلها إلى صالات لكبار الشخصيات أو مناطق إعلامية بسهولة.
الإضاءة التي تقود المزاج
- استخدم الإضاءة المتعددة الطبقات للانتقال بين الإضاءة العامة والتركيزية.
- دمج تركيبات LED للثيمات القابلة للتخصيص والانغماس الكامل للضيوف.
- إبراز التفاصيل المعمارية باستخدام الإضاءة الجدارية والعلوية.
لمسات المصمم التي تعكس العلامة
- اعتمد التركيبات المصممة حسب الطلب مثل الثريات المميزة أو الجدران الفنية.
- استخدام الألوان الخاصة بالعلامة التجارية في الستائر والديكورات.
- أضف خامات راقية مثل المخمل والمعدن المصقول والرخام.
رفع مستوى مساحات الضيافة: عندما يلتقي الأسلوب بالدقة
من الوظيفة إلى الأناقة
- استخدام مناطق تقديم الطعام المفتوحة بتشطيبات فاخرة مثل الرخام والكوارتز.
- دمج وحدات التسخين والتبريد في التصميم دون المساس بالجمال.
- إضافة لمسات جمالية إلى الجدران باستخدام بلاطات فنية أو تفاصيل زخرفية.
التدفق أولاً وأخيرًا
- تأكد من وجود ممرات مباشرة بين مناطق التحضير والتقديم.
- اعتماد مسارين منفصلين للموظفين الأماميين والفنيين لضمان السلاسة.
عناصر مميزة لمساحات المؤتمرات والفعاليات الفاخرة
أثاث مصمم خصيصًا لكل تنسيق
- اختيار مقاعد فخمة بأقمشة مخملية ولمسات معدنية.
- استخدام طاولات مؤتمرات قابلة للطي تتحول إلى طاولات عرض.
- أركان استراحة بأرائك أنيقة وطاولات جانبية مطلية بالذهب.
أسقف وجدران بتصاميم جريئة
- أسقف صوتية منحوتة لتحسين جودة الصوت وإبهار بصري.
- استخدام عناصر تصميم قاعات الحفلات مثل الأسقف المقببة المضاءة.
- تغطية الجدران بعناصر فنية أو شاشات ضوئية تفاعلية.
ترقيات أنيقة تضمن عودة الضيوف
- إدخال شاشات LED تفاعلية، ومحطات شحن، وعطور مخصصة.
- إضاءة ذكية يمكن التحكم بها بالألوان والسطوع.
- مساحات تصوير إنستغرامية مثل الأقواس المزينة أو الخلفيات النباتية.
كل هذه ليست مجرد أفكار تصميم، بل استراتيجيات تسويقية. كل ضيف يُشارك الصور هو بمثابة سفير لعلامتك.
لماذا “جود هاوس إنتيريرز” هو خيارك الأمثل لمساحات المؤتمرات والفعاليات؟
بخبرة عميقة في تحويل مساحات الفعاليات والضيافة إلى بيئات مميزة، توفر “جود هاوس إنتيريرز” نهجًا شاملاً من التخطيط وحتى التنفيذ. خدماتنا تشمل تصميم مراكز المؤتمرات، القاعات الفندقية، الأماكن التجارية، والمطاعم الراقية.
نمزج بين الديكور العصري والتصميمات الداخلية الفاخرة لضمان أن كل تفصيل – من الأسقف إلى الأرضيات – يخدم الوظيفة ويبهج العين.
هل أنتم مستعدون لتصميم مساحة تؤدي وظيفتها بجمال؟
سواء كنتم بصدد إطلاق مكان فعالية جديد، أو ترقية مساحة ضيافة، أو إعادة تصور ترتيبات غرف الاجتماعات، فإن “جود هاوس إنتيريرز” مستعدة لتقديم لمسات مصممة، وترقيات أنيقة، وحلول مبتكرة تجعل مكانكم نقطة جذب حقيقية.
اكتشفوا خدماتنا الآن – من تخطيط المساحات، وتصميم غرف المعيشة، إلى الأثاث المخصص – وابدأوا رحلتكم معنا نحو التميز.
الأسئلة الشائعة
ما هي العناصر الأساسية لتصميم مساحات الفعاليات والضيافة؟
يجب مراعاة المرونة في التخطيط، الإضاءة، الصوتيات، وتدفق العمل بين الجوانب التشغيلية والجمالية.
كيف تؤثر الإضاءة في مساحات المؤتمرات والفعاليات؟
الإضاءة تشكّل الأجواء، توجه الحركة، وتبرز النقاط الجمالية. استخدام الإضاءة الذكية المتعددة يعزز تجربة الضيوف.
ما الذي يجعل مكان الفعالية مميزًا؟
عناصر فريدة مثل الأسقف الجذابة، الجدران ذات العلامة التجارية، والأثاث المصمم خصيصًا تخلق هوية لا تُنسى.
هل توجد معايير خاصة لتصميم مراكز المؤتمرات؟
نعم، يجب توفير مساحات كبيرة، أنظمة صوتية ومرئية مدمجة، عزل صوتي، وتشطيبات راقية لتلبية جميع أنواع الفعاليات.
كيف أضمن جاهزية مساحة الضيافة للمستقبل؟
استخدم مواد صحية، وخطط تدفق العمل بذكاء، واستثمر في معدات مرنة لضمان التكيف مع مختلف أنواع الفعاليات.
