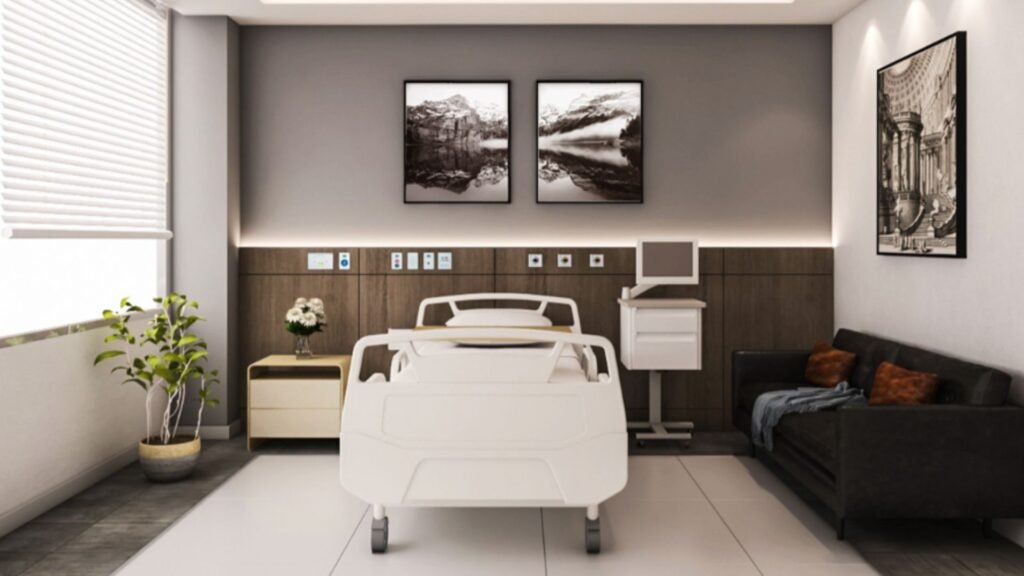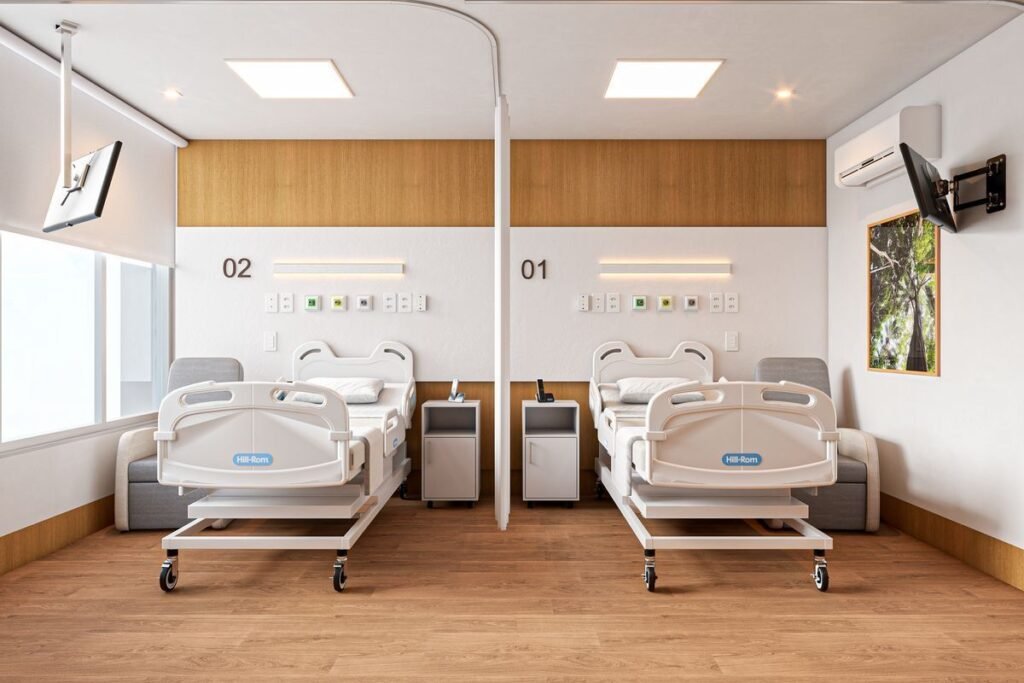Meta Description:
Discover inspiring Standard Patient Room Layouts with luxury interiors, modern decor, and stylish upgrades tailored for today’s hospital patient rooms.

The Art of Healing: Designing Standard Patient Room Layouts with Purpose and Elegance
In the world of healthcare, design is no longer just about functionality—it’s about comfort, dignity, and healing. At Good House Interiors, we believe Standard Patient Room Layouts can go beyond utilitarian expectations to create calm, restorative environments that cater to both clinical precision and emotional well-being. These aren’t just rooms—they’re therapeutic sanctuaries designed with modern decor, innovative functionality, and luxury interiors that leave a lasting impression on patients and caregivers alike.
By understanding the intricacies of hospital patient rooms and pairing them with elevated design principles, we create interiors that serve, soothe, and inspire.
Harmonizing Form and Function: The Anatomy of Standard Patient Room Layouts
A thoughtfully planned patient room is more than four walls and a hospital bed—it’s a well-calibrated balance of safety, accessibility, and serenity. Standard Patient Room Layouts typically follow a few essential spatial frameworks, but the elegance lies in how these elements are refined and customized.
Single-Bed vs. Multi-Bed Layouts
While traditional hospitals may have relied on multi-bed wards, modern facilities often lean toward single-bed rooms that provide privacy and improved infection control. Here’s how they differ:
- Single-Bed Rooms: Emphasize privacy, control noise pollution, and allow space for family engagement and personalized care.
- Multi-Bed Rooms: Economical, but often sacrifice peace and personal space—now typically reserved for emergency overflow or special circumstances.
Zoned Layouts for Efficiency and Comfort
Well-designed rooms incorporate functional zones that streamline hospital routines while uplifting the patient experience:
- Patient Zone: Includes the bed, controls, and personal storage—comfort meets autonomy here.
- Clinical Zone: Features the nurse’s station, IV mounts, and charting surface—discreetly integrated for workflow fluidity.
- Family Zone: A thoughtful addition, often with a recliner or sofa, giving loved ones a welcoming place to stay close.
This zoned approach transforms hospital patient rooms from sterile spaces into hospitable, human-centered environments.
Elevating the Experience: Luxury Interiors in Standard Patient Room Layouts
Luxury in healthcare doesn’t mean extravagance—it means thoughtful choices, designer touches, and a deep understanding of emotional design. Here’s how Good House Interiors transforms standard patient room layouts into elegant wellness spaces:
Natural Materials and Neutral Palettes
Stone-inspired surfaces, wooden accent walls, and calming neutral tones bring a spa-like quality to hospital rooms, encouraging relaxation and reducing clinical anxiety.
Custom Lighting Solutions
Layered lighting—ambient, task, and accent—enhances visibility while creating a comforting atmosphere. Dimmable fixtures and backlit panels help set the right mood throughout the day and night.
Integrated Technology with Subtle Design
Medical monitors and control panels are seamlessly embedded into walls or disguised within cabinetry, allowing function without disrupting the aesthetic harmony.
Soft Furnishings with a Hygienic Edge
We use antimicrobial fabrics that feel soft yet meet strict infection control standards. Window treatments, headboards, and lounge seating are tailored with both safety and style in mind.
Specialized Room Types: From Pediatrics to Critical Care
Every patient has unique needs, and standard layouts are often adapted for specialized treatment areas. Here’s how high-end design strategies apply across various hospital room types:
Pediatric Patient Room Design
Children’s rooms are infused with color, storytelling, and interactive design:
- Color Psychology: Soft pastels or cheerful tones reduce stress and create a welcoming feel.
- Playful Touches: Art panels, animal-themed graphics, and tactile surfaces engage young patients.
- Family Integration: Larger family zones with sleeping arrangements allow parents to stay comfortably.
ICU and Critical Care Units
Here, function takes center stage—but luxury design can still play a vital role:
- Clear Sightlines: Room layouts allow unobstructed views of the patient for staff efficiency.
- Acoustic Design: Sound-absorbing materials reduce alarm fatigue and promote restful recovery.
- Minimalism with Warmth: Streamlined furnishings in soft neutrals prevent sensory overload.
Beyond Aesthetics: Infection Control Meets Design Intelligence
In the post-pandemic era, infection control is a key consideration. But sterile doesn’t have to mean stark. We blend hygiene and design in ways that elevate both aesthetics and performance.
- Non-porous Surfaces: Quartz, tempered glass, and treated wood finishes resist bacterial growth.
- Seamless Flooring: Fewer joints mean fewer places for pathogens to hide—yet flooring still feels luxurious underfoot.
- Touchless Technology: From sensor-activated faucets to voice-controlled lighting, we minimize contact without compromising user experience.
This marriage of smart materials and stylish upgrades proves that cleanliness can coexist beautifully with comfort.
Designer Touches That Make the Difference
It’s often the small details that bring a hospital room to life:
- Custom Wall Art: Local artwork, nature photography, or calming abstract pieces that double as conversation starters and mental escapes.
- Biophilic Elements: Vertical gardens, live plant accents, or digital nature panels reduce stress and improve recovery rates.
- Signature Scents: Subtle aromatherapy systems evoke spa-like environments that soothe the senses.
Each designer touch reinforces our belief: healing begins with how a space makes you feel.
Conclusion: Let’s Reimagine Hospital Spaces Together
Standard Patient Room Layouts are more than a checklist of clinical requirements—they’re the foundation of a healing journey. At Good House Interiors, we specialize in turning these essential spaces into havens of comfort, care, and elevated design. Whether you’re outfitting a pediatric wing, an ICU unit, or an entire hospital floor, our tailored approach combines medical insight with aesthetic mastery.
Explore our services in space planning, custom furniture design, and luxury interiors to bring transformative beauty to your healthcare facility. Because even in the most clinical settings, style and function should never be strangers.
Frequently Asked Questions (FAQs)
What is a standard patient room layout in hospital design?
A standard patient room layout typically includes clearly defined zones for the patient, caregiver, and family, ensuring clinical efficiency while promoting comfort and privacy. These layouts follow safety and accessibility standards while allowing customization through interior design.
How can hospital rooms maintain luxury without compromising hygiene?
By using antimicrobial fabrics, seamless surfaces, and touchless technology, designers can infuse luxury interiors into hospital patient rooms while adhering to strict infection control measures.
Why is pediatric patient room design different from adult rooms?
Children’s hospital rooms prioritize emotional support, playful engagement, and family integration. The layout and decor often include bright colors, tactile surfaces, and interactive elements to reduce anxiety and support healing.
What role does lighting play in hospital patient room design?
Lighting in hospital patient rooms affects circadian rhythms, mood, and recovery. Layered lighting design—with adjustable ambient, task, and accent lighting—enhances functionality while contributing to a soothing, restorative atmosphere.
Can ICU rooms be designed with aesthetics in mind?
Yes. While ICU layouts prioritize visibility and accessibility, high-end design elements like noise-reducing materials, neutral color palettes, and biophilic touches can elevate the space without disrupting medical functionality.

فن التعافي: تصميم تخطيطات غرف المرضى القياسية بأناقة وفعالية
في عالم الرعاية الصحية، لم يعد التصميم يقتصر على الوظيفة فقط، بل أصبح يتعدى ذلك ليشمل الراحة، والكرامة، والتعافي النفسي. في Good House Interiors، نؤمن بأن تخطيطات غرف المرضى القياسية يمكن أن ترتقي بتجربة المريض من مجرد إقامة سريرية إلى بيئة علاجية فاخرة تجمع بين الدقة الطبية واللمسات الإنسانية.
من خلال فهمنا العميق لغرف المرضى في المستشفيات، وتطبيق مبادئ التصميم الراقي، نصمم مساحات تلبي احتياجات المرضى وتدعم فرق الرعاية.
التوازن بين الشكل والوظيفة: ما يتضمنه تصميم غرف المرضى القياسية
الغرفة المصممة بعناية ليست مجرد أربعة جدران وسرير، بل هي مساحة محسوبة توازن بين السلامة، وسهولة الوصول، والهدوء. عادةً ما تتبع تخطيطات غرف المرضى القياسية نماذج مكانية أساسية، ولكن التميز يكمن في التفاصيل الدقيقة والتنفيذ الرفيع.
غرف بسرير واحد مقابل غرف متعددة الأسرة
تميل المستشفيات الحديثة إلى اختيار غرف بسرير واحد لخصوصيتها وتحكمها في الضوضاء والعدوى، بينما تُستخدم الغرف المتعددة الأسرة غالبًا في حالات الطوارئ.
- غرف بسرير واحد: خصوصية، هدوء، ومساحة للعائلة.
- غرف متعددة الأسرة: عملية واقتصادية، لكن تقلل من الراحة والخصوصية.
تقسيم المناطق لتحقيق الراحة والكفاءة
تنقسم الغرف إلى مناطق وظيفية:
- منطقة المريض: تشمل السرير، وحدات التخزين، والتحكم الذاتي.
- منطقة الرعاية: محطة التمريض، الحوامل، ومساحات التوثيق.
- منطقة العائلة: كنبة مريحة أو كرسي لتواجد الأهل.
الرفاهية في التفاصيل: كيف نُضفي لمسة فاخرة على غرف المرضى
الفخامة في التصميم الطبي تعني الراحة المدروسة والاهتمام بالتفاصيل، وليس المبالغة. إليك كيف تضيف Good House Interiors لمساتها:
مواد طبيعية وألوان هادئة
الخشب الطبيعي، الجدران المكسوة، والألوان المحايدة تُضفي طابعًا مهدئًا يعزز الاسترخاء.
إضاءة متعددة الطبقات
إضاءة محيطية وعملية وتزيينية تُحسن من الرؤية وتخلق جوًا هادئًا يناسب كل وقت.
تقنيات مدمجة بسلاسة
نُخفي شاشات المراقبة والتحكم داخل تصاميم الخزائن لتكامل الوظيفة مع الشكل الجمالي.
أقمشة ناعمة مقاومة للبكتيريا
ستائر، مفروشات، ولوحات رأس السرير مصنوعة من مواد مضادة للميكروبات دون المساس باللمسة الفاخرة.
تصاميم متخصصة: من الأطفال إلى غرف العناية المركزة
تصميم غرف الأطفال
- الألوان: ألوان مبهجة تُخفف القلق وتعزز الراحة النفسية.
- الرسومات والمواد التفاعلية: جدران مرسومة وعناصر ملموسة تشجع الأطفال على التفاعل.
- مساحة العائلة: أماكن مريحة لوجود الأهل ليلًا ونهارًا.
غرف العناية المركزة
- تصميم يتيح الرؤية الكاملة للمريض.
- مواد تمتص الصوت لتقليل الإزعاج.
- تصاميم بسيطة بلون دافئ لتقليل التوتر.
التصميم الذكي لمكافحة العدوى
النظافة لا تتعارض مع الجمال، بل يمكن دمج الاثنين بذكاء:
- أسطح غير مسامية كالكوارتز والزجاج.
- أرضيات مستمرة بدون فواصل.
- تقنيات بدون لمس مثل الحنفيات الذكية وأنظمة الإضاءة الصوتية.
لمسات المصمم التي تُحدث الفرق
- لوحات فنية محلية أو من الطبيعة.
- عناصر حيوية مثل النباتات أو شاشات الطبيعة الرقمية.
- أنظمة عطرية خفيفة تُضفي إحساسًا شبيهًا بالمنتجعات.
الخاتمة: دعنا نعيد تصور غرف الرعاية معًا
تخطيطات غرف المرضى القياسية تمثل أساس تجربة التعافي، وبتصميم راقٍ مدروس، يمكن أن تصبح هذه الغرف مساحات للراحة والشفاء. في Good House Interiors، نقدم خبرتنا في تخطيط المساحات، تصميم الأثاث حسب الطلب، والديكورات الفاخرة لتحويل غرف المستشفى إلى بيئات علاجية استثنائية.
تواصل معنا اليوم لنساعدك في تحويل مستشفاك إلى وجهة للراحة والشفاء بكل أناقة.
الأسئلة الشائعة (FAQs)
ما هي تخطيطات غرف المرضى القياسية؟
هي تصاميم مدروسة تنقسم إلى مناطق وظيفية (المريض، العائلة، التمريض) لتضمن سهولة الاستخدام والراحة.
هل يمكن الجمع بين الفخامة والنظافة في تصميم المستشفيات؟
نعم، باستخدام مواد مضادة للبكتيريا، وأسطح سلسة، وتقنيات بدون لمس، يمكن تحقيق الاثنين معًا.
لماذا تختلف غرف الأطفال عن غرف المرضى العادية؟
لأنها تركز على الدعم النفسي، الألعاب البصرية، ومساحة الأهل بجانب الطفل.
ما دور الإضاءة في تصميم غرف المرضى؟
الإضاءة تؤثر على المزاج والنوم والتعافي، لذا نستخدم إضاءة متعددة الطبقات قابلة للتعديل.
هل يمكن جعل غرف العناية المركزة أكثر راحة؟
نعم، من خلال استخدام ألوان دافئة، مواد عازلة للصوت، ولمسات طبيعية بسيطة دون التأثير على أداء الطاقم الطبي.
