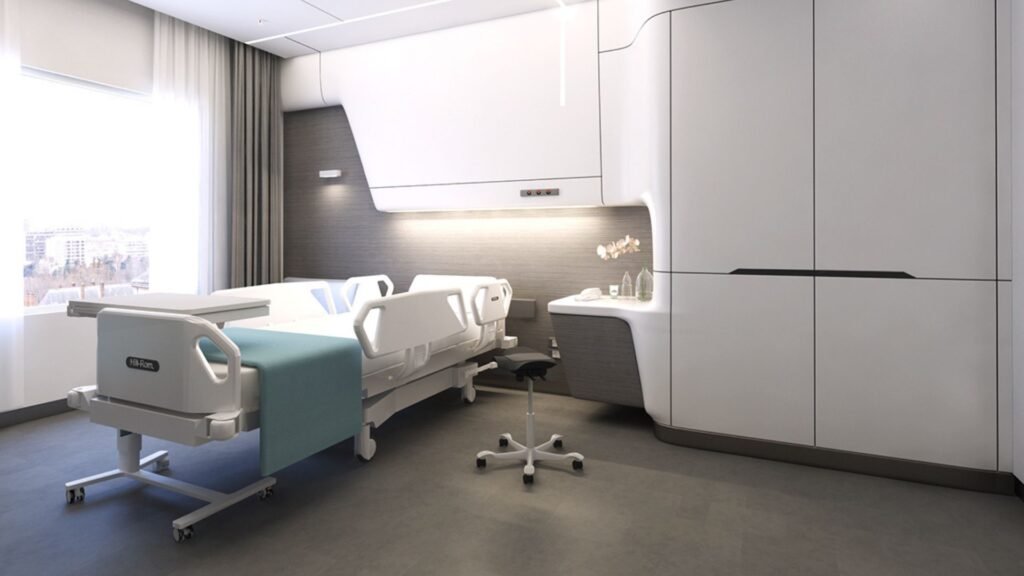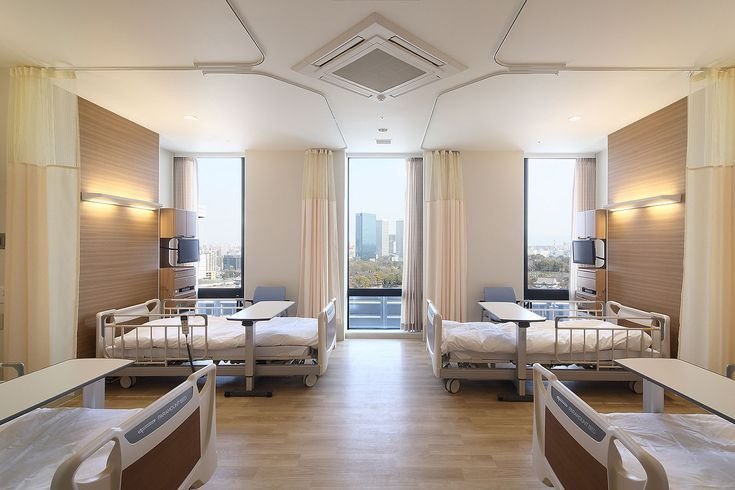Meta Description:
Discover expert Pediatric Patient Room Design ideas by Good House Interiors—fusing modern decor with luxury interiors to elevate hospital care environments.

Pediatric Patient Room Design: Transforming Hospital Spaces with Style and Sensitivity
Hospital stays are never easy—especially for young patients. In the world of pediatric patient room design, comfort isn’t just a bonus—it’s a necessity. These rooms must soothe the nerves of anxious children while supporting the clinical needs of doctors and nurses. For luxury healthcare facilities, the design challenge is even more nuanced: how to deliver modern decor and stylish upgrades without compromising function or safety. At Good House Interiors, we believe thoughtful design can heal, uplift, and even delight.
Why Pediatric Room Design Requires a Special Touch
Unlike standard hospital patient rooms, pediatric spaces cater to a vulnerable and highly perceptive audience. Children notice everything—from harsh lighting to intimidating machines—so every design choice must be intentional.
More than just places to recover, pediatric patient rooms serve as havens for rest, bonding, and emotional reassurance. A high-end approach considers not only the needs of patients but also their families and the medical staff caring for them.
The Pillars of Exceptional Pediatric Patient Room Design
Designing a pediatric room in a hospital environment involves balancing clinical precision with emotional warmth. Here’s how we achieve that at Good House Interiors:
1. Child-Centered Spatial Planning
Unlike adult rooms, pediatric layouts must allow for movement, play, and family interaction.
- Zoned layouts: Separate areas for sleeping, treatment, and play provide structure without confinement.
- Flexible furniture: Daybeds for parents, mobile IV poles, and retractable workstations give staff and families more room to breathe.
Whether working with standard patient room layouts or creating bespoke floor plans, our team prioritizes a sense of openness and flow.
2. Color Psychology with a Purpose
Children respond viscerally to color. Neutral tones may feel cold, while overly saturated palettes can cause overstimulation.
- Soft pastels like mint, sky blue, and peach are calming yet cheerful.
- Accent walls with murals or decals—think whimsical forests or space adventures—add personality without overwhelming the senses.
We elevate color use by pairing it with high-end materials like lacquered finishes, antimicrobial vinyl wall panels, and polished quartz trims—delivering luxury interiors that meet hospital-grade hygiene standards.
3. Modern Decor That Feels Familiar
Sophistication doesn’t mean sterile. Our modern decorative touches transform rooms into calming, familiar environments.
- Textile layering: Velvet cushions, soft throws, and rich upholstery add tactile comfort.
- Designer lighting: Dimmable sconces, cloud-shaped pendants, and color-changing LEDs create a magical ambiance while remaining practical.
Incorporating stylish upgrades in small but meaningful ways ensures a blend of elegance and empathy.
4. Custom Furniture That Works for Everyone
Children of all ages—from infants to teens—have vastly different needs. A one-size-fits-all furniture strategy simply won’t do.
- Convertible cribs and recliners offer flexibility for different age groups.
- Integrated storage units help staff stay organized and reduce clutter.
- Built-in desks and game panels offer distraction and joy, especially for longer stays.
Our in-house design team specializes in custom furniture crafted to support the aesthetics and workflow of hospital patient rooms.
Design Ideas That Combine Form and Function
With every pediatric room, we design not only for the child but for everyone who enters the space.
For Families:
- Pull-out beds and privacy curtains offer respite without separation.
- Family lounges with serene palettes and intuitive lighting help reduce stress.
For Medical Teams:
- Easy-to-sanitize materials and clear pathways minimize infection risks.
- Ergonomic nurse stations and seamlessly integrated equipment reduce fatigue.
Whether working in ICU and critical care units or general pediatrics, our approach promotes wellness across the board.
Safety and Infection Control Without Compromising Style
Pediatric environments must meet stringent infection control measures while maintaining visual harmony.
- Copper-infused surfaces for high-touch areas.
- Non-slip, seamless flooring in muted tones.
- Touchless fixtures with luxury finishes.
Even waste bins, ventilation grilles, and sanitation stations are styled to match the overall aesthetic, ensuring every element feels considered.
Sustainable Materials, Healthier Outcomes
Children are especially sensitive to indoor air quality. That’s why we use:
- Low-VOC paints and adhesives
- Natural fibers and certified-safe fabrics
- Smart HVAC zoning for temperature and airflow control
Design isn’t just visual—it’s environmental. Our pediatric patient room design strategies support both recovery and long-term wellbeing.
Bringing Imagination into the Hospital Setting
What sets pediatric rooms apart is their ability to evoke joy in clinical settings. To do this without tipping into kitsch requires refined creativity.
- Interactive wall art: Magnetic boards or tactile features for sensory play
- Themed room options: Safari, ocean, or starlight skies for immersive healing
- Digital entertainment zones: Wall-mounted screens with child-friendly programming
At Good House Interiors, we turn these playful design ideas into elevated experiences, combining whimsy with sophistication.
Conclusion: Elevate Healing Through Design
A well-designed pediatric patient room does more than serve—it inspires, calms, and heals. With the right blend of modern decor, luxury interiors, and practical insight, hospitals can create spaces where young patients feel safe, seen, and supported.
Looking to transform your healthcare space? Contact Good House Interiors today. Whether you need full-scale space planning, signature living room design aesthetics adapted to healthcare, or custom furniture solutions for sensitive environments, we’re here to reimagine what care can look like.
Frequently Asked Questions (FAQs)
Q1: How do you ensure pediatric rooms are both functional and stylish?
We combine modular layouts with designer materials—offering durable, easy-to-clean surfaces in color palettes and furniture styles that create calm, stylish settings.
Q2: Can luxury materials still meet hospital infection control standards?
Absolutely. We source antimicrobial textiles, low-VOC paints, and medical-grade surfaces that blend hygiene with elegance.
Q3: What’s the difference between pediatric and standard patient room layouts?
Pediatric layouts prioritize family zones, play spaces, and age-specific furniture, unlike adult rooms that focus more on clinical utility.
Q4: Do you offer themed room designs for pediatric care units?
Yes, our designers curate immersive, age-appropriate themes—from underwater escapes to space exploration—all executed with luxury-grade finishes.
Q5: How can lighting affect recovery in pediatric patient rooms?
Lighting affects mood, circadian rhythms, and emotional wellbeing. Our designs use layered, dimmable lighting to enhance comfort and healing for young patients.

البقاء في المستشفى ليس سهلاً أبدًا – خاصةً للأطفال الصغار. في عالم تصميم غرف المرضى للأطفال، لا تُعد الراحة مجرد ميزة إضافية، بل هي ضرورة. يجب أن تُشعر هذه الغرف الأطفال بالأمان والسكينة، مع دعم احتياجات الطاقم الطبي. في المرافق الصحية الفاخرة، يصبح التحدي أكثر دقة: كيف نقدم ديكورًا عصريًا وترقيات أنيقة دون المساس بالوظيفة أو السلامة؟ في Good House Interiors، نؤمن أن التصميم المدروس يمكن أن يُشفي، ويُلهم، بل ويُبهج.
لماذا يتطلب تصميم غرف الأطفال لمسة خاصة؟
على عكس غرف المرضى القياسية، تلبي غرف الأطفال جمهورًا حساسًا للغاية. يلاحظ الأطفال كل شيء – من الإضاءة القوية إلى الأجهزة المخيفة – لذلك يجب أن يكون كل اختيار تصميمي مقصودًا بعناية.
تُعد غرف المرضى للأطفال أماكن للراحة والتعافي والطمأنينة العاطفية. ويأخذ النهج الفاخر في الحسبان احتياجات المرضى وأسرهم والطاقم الطبي في آنٍ واحد.
أسس تصميم غرف المرضى للأطفال بشكل استثنائي
يتطلب تصميم غرف المستشفيات للأطفال توازنًا بين الدقة الطبية والدفء العاطفي. إليك كيفية تحقيق ذلك:
1. تخطيط المساحة بمحور الطفل
- التقسيم الذكي: مناطق منفصلة للنوم والعلاج واللعب توفر الهيكل دون إحساس بالقيود.
- أثاث مرن: أسرّة نهارية للوالدين، قواعد تحريك للأجهزة، ومكاتب قابلة للسحب تمنح الجميع مساحة كافية.
2. توظيف علم نفس الألوان بعناية
- ألوان مثل الأزرق الفاتح، النعناع، والخوخ تُضفي راحة وبهجة.
- جدران مميزة برسومات أو ملصقات – مثل غابات خيالية أو مغامرات فضائية – تضيف روحًا مرحة.
نُضفي طابعًا فاخرًا من خلال دمج هذه الألوان مع مواد عالية الجودة مثل الألواح الفينيل المضادة للبكتيريا، والتشطيبات المصقولة.
3. ديكور عصري بأجواء مألوفة
- الطبقات النسيجية: وسائد مخملية، بطانيات ناعمة، وتنجيد فاخر يمنح راحة حسية.
- إضاءة مصممة: أضواء جدارية قابلة للتعتيم، مصابيح على شكل سحب، وإضاءة LED قابلة لتغيير الألوان تُضفي لمسة سحرية.
4. أثاث مخصص يناسب جميع الأعمار
- أسِرّة قابلة للتحويل وكراسي استرخاء للأطفال والرضع.
- وحدات تخزين مدمجة تساعد الطاقم الطبي على التنظيم وتقليل الفوضى.
- مكاتب مدمجة وألواح ألعاب تُضفي الترفيه على الإقامات الطويلة.
أفكار تصميم تجمع بين الشكل والوظيفة
للأسر:
- أسرّة قابلة للسحب وستائر خصوصية لراحة دون عزلة.
- صالات أسرية بألوان هادئة وإضاءة ذكية لتخفيف التوتر.
للفِرَق الطبية:
- أسطح سهلة التنظيف وممرات واضحة تقلل من مخاطر العدوى.
- محطات تمريض مريحة ودمج الأجهزة الطبية بشكل سلس.
السلامة ومكافحة العدوى دون التضحية بالأناقة
- أسطح غنية بالنحاس لمناطق اللمس المتكرر.
- أرضيات غير قابلة للانزلاق وبدون فواصل بلون ناعم.
- مرافق بدون لمس بتشطيبات فاخرة.
حتى صناديق النفايات وفتحات التهوية مصممة لتتماشى مع الشكل العام، مما يعكس عناية بكل تفصيل.
المواد المستدامة من أجل صحة أفضل
- دهانات ومواد لاصقة منخفضة المركبات العضوية المتطايرة.
- أقمشة طبيعية وآمنة مُعتمدة.
- أنظمة تهوية ذكية لضبط الحرارة وجودة الهواء.
التصميم لا يقتصر على الشكل فقط – بل يشمل البيئة أيضًا. أساليب تصميم غرف المرضى للأطفال لدينا تدعم التعافي والصحة طويلة الأمد.
إدخال الخيال إلى بيئة المستشفى
- فن جداري تفاعلي مثل الألواح المغناطيسية أو الملموسة.
- خيارات غرف بمواضيع: غابة، محيط، سماء مرصعة بالنجوم.
- مناطق ترفيه رقمية: شاشات مثبتة على الجدران ببرامج مناسبة للأطفال.
في Good House Interiors، نحول هذه الأفكار إلى تجارب راقية تمزج بين المرح والرقي.
الخاتمة: التصميم كأداة للشفاء
الغرفة المصممة جيدًا للأطفال تفعل أكثر من مجرد خدمة – إنها تلهم، وتهدئ، وتُشفي. من خلال مزيج مدروس من الديكور العصري، والتصاميم الفاخرة، والرؤية العملية، نخلق مساحات يشعر فيها الأطفال بالأمان والرعاية.
هل ترغب في تحويل مساحة الرعاية الصحية لديك؟ تواصل مع Good House Interiors اليوم. سواء كنت بحاجة إلى تخطيط شامل للمساحة، أو طابع تصميم غرف المعيشة الراقي المطبق في الرعاية الصحية، أو أثاث مخصص لبيئات حساسة، فنحن هنا لإعادة تصور كيف يبدو الاهتمام الحقيقي.
الأسئلة الشائعة
س: كيف تضمنون أن غرف الأطفال عملية وأنيقة في آن واحد؟
نستخدم تصاميم مرنة ومواد مصممة طبيًا تجمع بين المتانة والراحة البصرية بأسلوب عصري.
س: هل يمكن استخدام مواد فاخرة في بيئات تتطلب مكافحة العدوى؟
نعم، نوفر مواد مضادة للميكروبات وتشطيبات آمنة تجمع بين الجمال والامتثال الطبي.
س: ما الفرق بين غرف الأطفال والغرف القياسية؟
غرف الأطفال تحتوي على مناطق للعائلة واللعب، وأثاث مناسب لأعمار مختلفة، بخلاف الغرف القياسية التي تركز على العلاج فقط.
س: هل تقدمون غرفًا بمواضيع معينة للأطفال؟
نعم، نوفر غرفًا مبهجة بمواضيع خيالية وألوان مناسبة، باستخدام تشطيبات راقية.
س: ما تأثير الإضاءة على تعافي الأطفال؟
الإضاءة تؤثر على المزاج والنوم. نستخدم إضاءة متعددة الطبقات قابلة للتعديل لتعزيز الراحة النفسية والتعافي.
