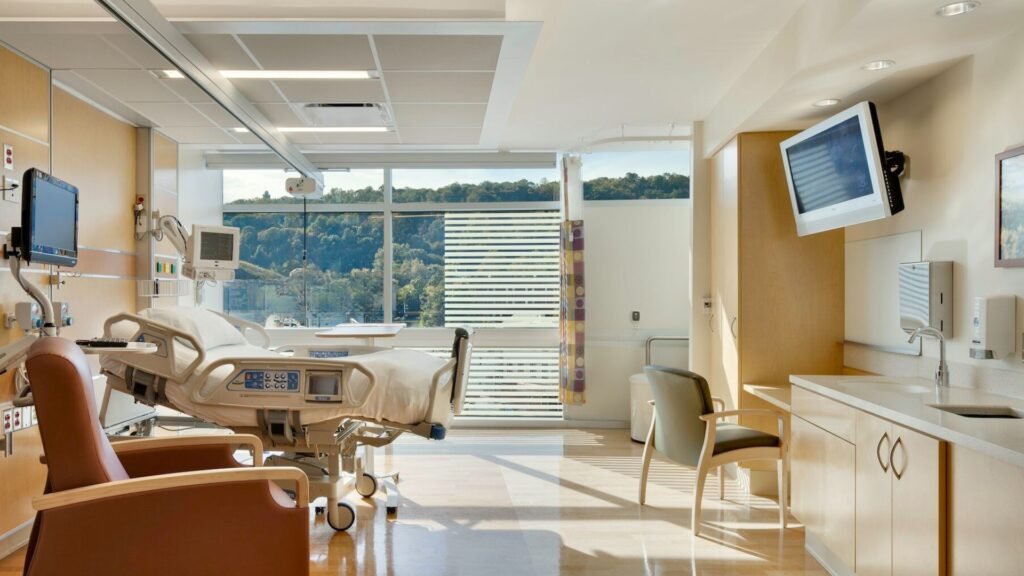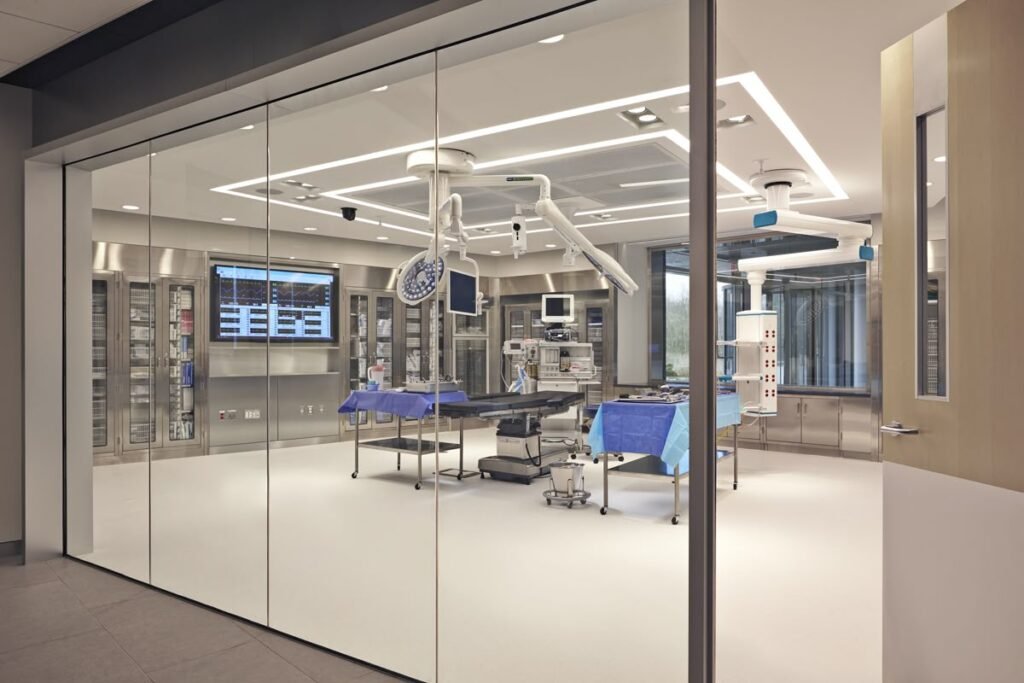✅ META DESCRIPTION:
Transform ICU and Critical Care Units with luxury interiors, modern decor, and functional elegance tailored for exceptional hospital patient room experiences.

ICU and Critical Care Units: Where Luxury Design Meets Lifesaving Precision
In the evolving world of hospital design, ICU and Critical Care Units are no longer sterile, soulless zones tucked away behind cold steel doors. Today, these high-stakes environments demand more than just clinical efficiency—they require warmth, comfort, and carefully engineered aesthetics to support healing, reduce stress, and boost operational effectiveness. At Good House Interiors, we believe that even the most technical spaces deserve the grace of luxury interiors, where function seamlessly meets form to create a healing sanctuary.
From modern decor that soothes the senses to designer touches that enhance functionality, this guide explores how thoughtful design can elevate hospital patient rooms—specifically ICUs and critical care spaces—into places where precision and peace coexist.
The New Face of ICU and Critical Care Units
Gone are the days when ICUs were designed solely with utility in mind. Today, they must support high-tech medical procedures while also offering a calm, supportive environment for patients and staff. This duality is where expert interior planning steps in.
Human-Centered, Technology-Driven
ICU and Critical Care Units are among the most technologically advanced areas in any hospital. However, when technology overwhelms design, the result can feel chaotic rather than calming. We balance cutting-edge equipment with serene surroundings, using muted palettes, soft lighting, and materials that both reassure patients and aid clinical work.
Balancing Aesthetics and Infection Control
Infection control remains paramount, particularly in ICU environments. Yet, stylish upgrades are not out of reach. We incorporate antimicrobial surfaces, seamless flooring, and washable textiles—all without compromising on design aesthetics. Think sleek, high-end wall panels with hidden seams or softly upholstered furniture with medical-grade finishes.
Strategic Design Ideas for a High-Functioning ICU
Creating effective Standard Patient Room Layouts in ICU settings requires both spatial intelligence and creative vision. Every square meter should promote workflow efficiency while maintaining visual harmony.
Zones with Purpose
We divide ICU rooms into defined yet fluid zones:
- Patient Area: Designed for visibility and access, yet visually shielded from surrounding medical equipment for a more tranquil experience.
- Caregiver Station: Integrated into the room with ergonomic furnishings and subtle lighting.
- Family Nook: Featuring custom furniture with modern decor, this quiet space supports emotional well-being and fosters communication.
Lighting as Therapy
In critical care settings, lighting must be adjustable and therapeutic. We use circadian lighting systems that replicate natural daylight cycles, supporting the patient’s biological rhythm. Dimmable LED lighting in soft white or warm tones helps reduce stress and facilitates night-time monitoring without disturbing rest.
Acoustic Wellness
Hospitals can be noisy, which can disrupt recovery. We use acoustic ceiling tiles, sound-absorbing wall panels, and soft flooring to mitigate sound. Even doors and cabinetry are chosen to reduce operational noise, ensuring every detail contributes to a restful space.
Material Palette: Sleek, Safe, and Sophisticated
Materials used in ICU and Critical Care Units must meet rigorous safety standards, but that doesn’t mean they need to feel clinical.
- High-pressure laminates in wood grain patterns add a tactile warmth while remaining easy to disinfect.
- Seamless epoxy flooring offers a clean, polished look with exceptional durability.
- Tempered glass partitions etched with custom designs provide privacy without sacrificing light.
These elements add richness and a luxury interior sensibility that feels bespoke rather than institutional.
Custom Furniture with Clinical Intelligence
At Good House Interiors, we design custom furniture with built-in functionality tailored for ICU use. Our pieces often feature:
- Hidden storage for medical equipment
- Integrated power and data ports
- Rounded corners and smooth surfaces for easy cleaning
- Modular designs that adapt to various patient care scenarios
Even seating for visitors is carefully crafted for comfort, longevity, and elegance.
Designing for Pediatric ICU Patients
When it comes to Pediatric Patient Room Design, we blend safety with playfulness. Our pediatric ICU solutions incorporate:
- Calming wall graphics and nature-inspired themes
- Interactive lighting panels
- Non-toxic, vibrant upholstery
- Scaled-down furnishings for young visitors
The result is a space that feels less intimidating and more like a gentle transition toward healing.
Designer Touches That Humanize Critical Care
While function reigns supreme in ICU planning, designer touches offer the human element that many such spaces lack. From calming artwork to biophilic features like indoor planters or nature murals, these elements soften the space and create emotional uplift for patients, families, and staff.
Even something as simple as a curated scent system—used discreetly—can redefine the sensory experience of critical care environments.
Why Invest in ICU and Critical Care Unit Design?
The answer is simple: Better design leads to better outcomes. Thoughtfully crafted ICU interiors have been linked to:
- Shorter patient stays
- Improved staff efficiency
- Reduced risk of hospital-acquired infections
- Higher family satisfaction
When we design these critical spaces with purpose, elegance, and innovation, we uplift not only the environment but the quality of care itself.
Conclusion: Elevate Critical Care with Good House Interiors
Designing ICU and Critical Care Units is a delicate art—one that balances precision and compassion, technology and tranquility. At Good House Interiors, we bring over two decades of experience in transforming hospital patient rooms into immersive, functional, and luxurious spaces. Whether you’re reimagining a single unit or an entire facility, our bespoke design ideas are tailored to your clinical needs and aesthetic goals.
Explore our services in space planning, custom furniture design, and modern decor upgrades. Let’s create something extraordinary—where healing begins with exceptional design.
Frequently Asked Questions (FAQs)
What is the ideal layout for ICU and Critical Care Units?
A zone-based layout with clearly defined areas for patients, staff, and family is ideal. It enhances workflow while supporting patient well-being.
Can luxury interiors meet infection control standards?
Absolutely. With the right materials—such as antimicrobial surfaces and seamless flooring—we merge high-end aesthetics with strict hygiene protocols.
How can lighting improve recovery in ICU spaces?
Circadian lighting systems mimic natural daylight, helping regulate patient sleep cycles and reduce disorientation—crucial in critical care environments.
What materials are best for ICU interiors?
Materials like high-pressure laminates, epoxy flooring, and tempered glass are durable, hygienic, and aesthetically adaptable for luxury healthcare design.
How do you incorporate design in Pediatric ICUs?
We use vibrant, safe materials, child-friendly themes, and interactive lighting to create a healing space that comforts young patients and their families.

وحدات العناية المركزة والرعاية الحرجة: حيث يلتقي التصميم الفاخر بالدقة المنقذة للحياة
في عالم التصميم الداخلي للمستشفيات، لم تعد وحدات العناية المركزة والرعاية الحرجة مناطق معزولة ذات طابع بارد وباهت. اليوم، تتطلب هذه البيئات عالية الأهمية أكثر من مجرد الكفاءة السريرية – بل تحتاج إلى الراحة والدفء والجماليات المدروسة لدعم التعافي وتقليل التوتر وتحسين الكفاءة التشغيلية. في Good House Interiors، نؤمن أن حتى أكثر المساحات تعقيدًا تستحق لمسة فاخرة حيث تندمج الوظيفة بالأناقة لخلق ملاذ علاجي حقيقي.
من الديكور العصري الذي يهدئ الحواس إلى اللمسات التصميمية التي تعزز الوظائف، نستعرض في هذا الدليل كيف يمكن للتصميم المدروس أن يرتقي بتجربة المرضى في غرف المرضى بالمستشفيات، لا سيما في أقسام العناية المركزة والرعاية الحرجة.
الوجه الجديد لوحدات العناية المركزة والرعاية الحرجة
لم تعد وحدات العناية المركزة تُصمم لأغراض طبية فقط. بل يجب أن تدعم العمليات الطبية الدقيقة، وفي الوقت ذاته توفر بيئة هادئة ومريحة للمرضى والطاقم الطبي.
تصميم يركز على الإنسان ويعتمد على التكنولوجيا
تُعد وحدات العناية المركزة من أكثر المساحات تقدمًا تقنيًا في أي مستشفى. ولكن، عندما تطغى التكنولوجيا على التصميم، قد يشعر المكان بالفوضى. نحن نحقق توازنًا باستخدام ألوان ناعمة، إضاءة دافئة، وخامات تبعث على الطمأنينة دون التأثير على الجوانب الطبية.
التوازن بين الجمال ومكافحة العدوى
تظل إجراءات مكافحة العدوى أولوية قصوى، لا سيما في العناية المركزة. ومع ذلك، لا يعني ذلك التخلي عن الترقيات الأنيقة. نحن ندمج الأسطح المضادة للميكروبات، الأرضيات الخالية من الفواصل، والمنسوجات القابلة للغسل، مع الحفاظ على جمال التصميم باستخدام ألواح حائط راقية وأثاث مبطن بمواد طبية فاخرة.
أفكار تصميم استراتيجية لعناية مركزة فعّالة
يتطلب إنشاء تخطيطات غرف مرضى قياسية في العناية المركزة مزيجًا من الذكاء المكاني والرؤية الإبداعية. كل متر يجب أن يخدم الهدف بكفاءة وجمال.
مناطق بوظائف محددة
نقسم الغرف إلى:
- منطقة المريض: واضحة الوصول ومرئية، لكنها بصرية مريحة وخالية من فوضى المعدات الطبية.
- محطة الممرضين: مدمجة بأثاث مريح وإضاءة خافتة.
- زاوية العائلة: تحتوي على أثاث مخصص مع ديكور عصري لدعم الراحة والتواصل.
الإضاءة كوسيلة علاجية
نستخدم أنظمة إضاءة تحاكي ضوء النهار الطبيعي لتنظيم الإيقاع الحيوي للمريض، إلى جانب إضاءة LED قابلة للتعديل تقلل التوتر وتدعم الفحوصات الليلية دون إزعاج.
الراحة الصوتية
نقوم بتقليل الضوضاء عبر الأسقف الممتصة للصوت، الجدران المعالجة صوتيًا، والأرضيات اللينة. حتى الأبواب والخزائن يتم اختيارها لتقليل الضجيج وتعزيز بيئة الراحة.
لوحة المواد: آمنة وأنيقة
يجب أن تلبي الخامات المستخدمة معايير السلامة الصارمة دون التخلي عن الذوق الرفيع:
- ألواح اللامينيت بألوان الخشب لإحساس دافئ وسطح مقاوم للتعقيم.
- أرضيات الإيبوكسي اللامعة والناعمة والمتينة.
- فواصل الزجاج المقسى بتصاميم محفورة توفر الخصوصية والضوء الطبيعي.
أثاث مخصص بذكاء سريري
نصمم أثاثًا مخصصًا يجمع بين الأناقة والوظيفة، ويشمل:
- تخزين مخفي للمعدات الطبية
- منافذ كهرباء وبيانات مدمجة
- زوايا دائرية لسهولة التنظيف
- تصميمات معيارية مرنة
كما نهتم بمقاعد الزوار لتكون مريحة، طويلة الأمد، ومصممة بعناية.
تصميم وحدات العناية المركزة للأطفال
في تصميم غرف المرضى للأطفال، نمزج بين الأمان والمرح باستخدام:
- رسومات جدارية مهدئة وموضوعات مستوحاة من الطبيعة
- إضاءة تفاعلية
- أقمشة غير سامة بألوان نابضة بالحياة
- أثاث مصمم خصيصًا للصغار
لتكون النتيجة مساحة علاجية أقل رهبة وأكثر حنانًا.
لمسات تصميمية تضيف الطابع الإنساني
تُضفي اللمسات التصميمية لمسة إنسانية على العناية المركزة، مثل الأعمال الفنية، عناصر بيئية مستوحاة من الطبيعة، وحتى أنظمة عطرية خفيفة لتجربة حسية مريحة.
لماذا يجب الاستثمار في تصميم وحدات العناية المركزة؟
الإجابة بسيطة: التصميم الأفضل ينتج عنه نتائج أفضل. فقد أظهرت الدراسات أن التصميم المدروس يساهم في:
- تقصير فترة الإقامة
- تحسين أداء الطاقم الطبي
- خفض معدلات العدوى
- رفع رضا العائلات
عندما نصمم هذه المساحات الحرجة بالأناقة والدقة، نرتقي بالعلاج ذاته.
الخاتمة: ارفع مستوى الرعاية مع Good House Interiors
تصميم وحدات العناية المركزة والرعاية الحرجة هو فن دقيق يجمع بين التقنية والراحة، الدقة والسكينة. في Good House Interiors، نملك الخبرة الكافية لتحويل غرف المرضى بالمستشفيات إلى مساحات علاجية فاخرة وعملية.
استكشف خدماتنا في تخطيط المساحات، تصميم الأثاث المخصص، والترقيات العصرية. دعنا نخلق تجربة علاجية تبدأ بتصميم استثنائي.
الأسئلة الشائعة (FAQs)
ما هو التخطيط المثالي لوحدات العناية المركزة؟
التخطيط المعتمد على المناطق الوظيفية يدعم كفاءة الطاقم ويوفر الراحة للمريض والعائلة.
هل يمكن الجمع بين الفخامة ومكافحة العدوى؟
نعم. نستخدم خامات مقاومة للميكروبات بدون التأثير على الجماليات.
كيف تساهم الإضاءة في التعافي؟
تساعد أنظمة الإضاءة الطبيعية على تنظيم نوم المريض وتحسين حالته النفسية.
ما أفضل المواد لاستخدامها في العناية المركزة؟
اللامينيت المقاوم، أرضيات الإيبوكسي، والزجاج المقسى تقدم أمانًا وجمالًا.
كيف يتم تصميم وحدات العناية المركزة للأطفال؟
نستخدم تصميمات مرحة وآمنة لتقليل الخوف وتعزيز شعور الطفل بالطمأنينة.
