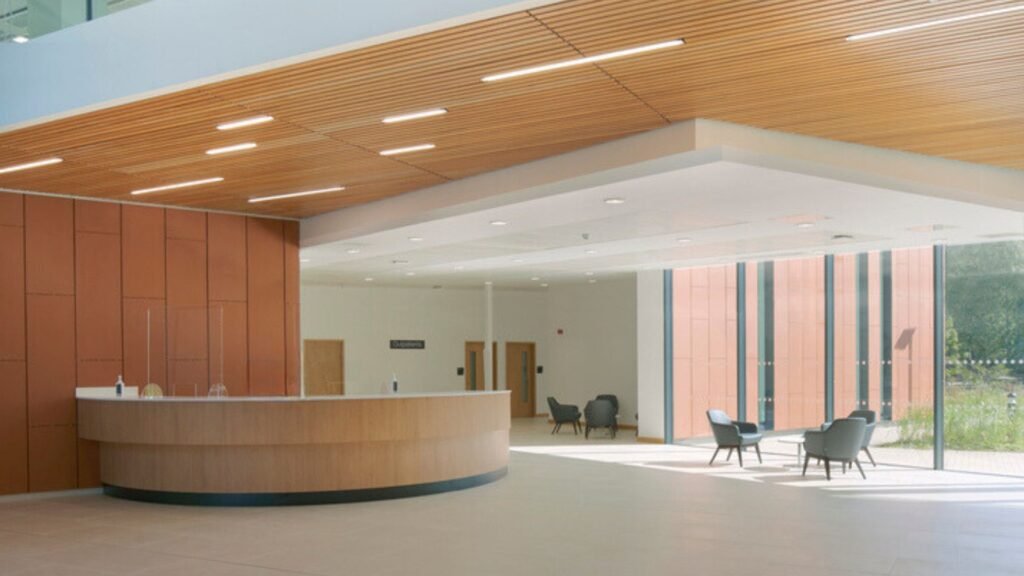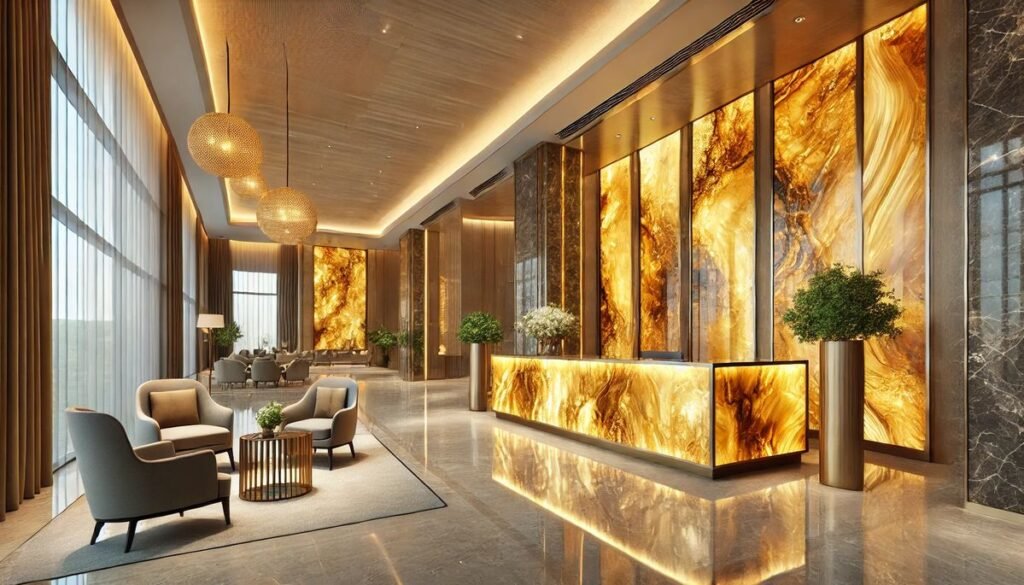Meta Description: Elevate hospital waiting areas with welcoming reception desks that set a tone of comfort, elegance, and professionalism for every visitor’s first impression.

Introduction
In the fast-paced world of healthcare, first impressions speak volumes. A hospital’s reception desk is more than a functional counter—it is the heartbeat of the patient journey. Welcoming reception desks in hospital waiting areas shape the tone for every visit, conveying warmth, reassurance, and trust before a single word is spoken. Beyond their practical role, these desks act as architectural statements, blending hospitality with healthcare efficiency. For discerning medical facilities aiming to combine patient comfort with brand prestige, the reception is not merely a point of entry—it’s the beginning of a carefully curated experience.
The Role of Welcoming Reception Desks in Hospital Waiting Areas
A reception desk is a visual and emotional anchor in any hospital waiting area. In luxury healthcare environments, it must do more than process paperwork; it must convey empathy, efficiency, and style.
A well-designed desk:
- Guides patient flow with a layout that reduces congestion.
- Sets a professional tone with high-quality materials and refined detailing.
- Offers a point of calm, especially in emotionally charged healthcare settings.
When integrated seamlessly into the comfortable seating zones, pediatric waiting areas, and private family waiting rooms, the desk becomes part of a unified environment that supports well-being.
Design Principles for Luxury Hospital Reception Desks
1. Form Meets Function
In hospital settings, form should never compromise function. Curved reception counters create a softer visual impact, easing anxiety for visitors, while tiered surfaces separate patient privacy from administrative tasks.
2. Materials That Speak Trust
Premium materials—such as brushed brass accents, marble cladding, or sustainable hardwoods—create an aura of confidence and cleanliness. Glass elements, treated for safety, enhance transparency and openness.
3. Lighting as a Mood Setter
Strategic lighting can make welcoming reception desks glow like a beacon of reassurance. Warm, indirect LED strips highlight surfaces without glare, while pendant fixtures add elegance.
Integrating Reception Desks with the Waiting Area Layout
Comfortable Seating Zones
Positioning the desk in visual harmony with comfortable seating zones creates a balanced flow. Upholstered chairs in muted tones, discreet side tables, and well-spaced arrangements prevent crowding and foster privacy.
Pediatric Waiting Areas
For children’s zones, the desk can feature playful color inlays or softer edges to create a friendlier feel. Durable, non-toxic finishes withstand high traffic while still looking sophisticated.
Private Family Waiting Rooms
In sensitive hospital departments, private family waiting rooms benefit from reception desks positioned discreetly nearby for quick assistance without invading personal moments.
Styling Elements That Make a Difference
Color Psychology
Neutral palettes—creams, soft greys, and warm taupes—reduce stress levels, while subtle accent colors in blues or greens promote calm.
Brand Identity Integration
For premium healthcare providers, the reception desk is a branding opportunity. Custom signage, logo integration, and signature materials help reinforce identity.
Acoustic Considerations
Sound-absorbing panels behind and beneath the desk maintain discretion during patient conversations and reduce noise from high-traffic areas.
Tips for Selecting or Commissioning a Luxury Hospital Reception Desk
- Choose timeless designs over fleeting trends for long-term relevance.
- Prioritize ergonomics for reception staff to maintain efficiency during long shifts.
- Consider modular options for adaptability in evolving hospital layouts.
- Collaborate with specialist designers who understand the unique demands of medical interiors.
Why Luxury Design Matters in Hospital Waiting Areas
Healthcare environments have evolved from sterile, purely functional spaces to holistic, patient-centered experiences. By investing in welcoming reception desks as part of a broader interior design strategy, hospitals send a clear message: every visitor’s comfort and trust matter.
Luxury design is not about extravagance—it’s about precision, comfort, and emotional intelligence woven into every detail.
Conclusion
A hospital’s reception area is the stage where care begins. The right reception desk is more than furniture—it’s a silent ambassador for your hospital’s values. Good House Interiors specializes in crafting bespoke reception desks and cohesive waiting area designs, from comfortable seating zones to private family waiting rooms, ensuring every element reflects warmth, dignity, and sophistication. To transform your hospital’s first impressions, connect with our design experts today.
FAQs About Designing Hospital Reception Areas
Q1: What materials work best for luxury hospital reception desks?
High-end materials like marble, quartz, hardwoods, and antimicrobial laminates balance aesthetics with hygiene requirements.
Q2: How can reception desks improve patient flow?
A strategic desk position and ergonomic layout help guide visitors naturally, reducing congestion and confusion.
Q3: Are curved reception desks better than straight ones in hospitals?
Curved designs create a softer, more approachable appearance while enhancing visibility and interaction.
Q4: How do you design reception desks for pediatric waiting areas?
Use friendly colors, rounded corners, and non-toxic materials while maintaining a polished, professional look.
Q5: Can reception desks reflect a hospital’s brand identity?
Absolutely—through custom shapes, signature materials, and integrated signage that align with brand guidelines.

في عالم الرعاية الصحية الحديث، تلعب ملامح الاستقبال دورًا يتجاوز الوظيفة التقليدية. الأثاث الأول الذي يراه الزائرون — وعلى رأسه (Welcoming Reception Desks) — يحدد نبرة الزيارة بأكملها، فيُبثّ شعورًا بالطمأنينة والاحتراف قبل أول تواصل لفظي. هذا المقال يقدّم دليلًا مُصمَّمًا خصيصًا لمساحات انتظار المستشفيات (HOSPITAL WAITING AREAS)، يشرح مبادئ التصميم الفاخرة، ويعرض أفكارًا عملية لخلق استقبال يرحب بالزوار ويُزيّن تجربة المريض منذ لحظة الوصول.
دور مكاتب الاستقبال المرحّبة في مساحات انتظار المستشفيات
مكتب الاستقبال ليس مجرد كونتر لإنهاء الإجراءات؛ بل هو نقطة ارتكاز بصرية ونفسية داخل مساحات انتظار المستشفيات. تصميمه الجيّد يساهم في:
- تنظيم تدفق المرضى وتقليل الازدحام.
- نقل شعور الاحترافية والموثوقية من خلال خامات راقية وتفاصيل دقيقة.
- توفير نقطة هدوء بصري وعاطفي في بيئة قد تكون مشحونة عاطفيًا.
عند دمجه بانسجام ضمن Comfortable Seating Zones، أو في قرب Pediatric Waiting Areas أو بجانب Private Family Waiting Room، يتحول المكتب إلى جزء من نظام يراعي راحة المريض وأسرته.
مبادئ التصميم لمكاتب استقبال فاخرة في المستشفيات
الشكل يلتقي بالوظيفة
يجب أن تخدم اللغة البصرية الوظائف الطبية؛ فالأشكال المنحنية، على سبيل المثال، تخفف من حدة التوتر البصري وتوفر رؤية أفضل لموظفي الاستقبال. الأسطح الم tiered تساعد في الحفاظ على خصوصية البيانات مع تمكين التفاعل السلس.
خامات تُضفي ثقة
اختيار خامات عالية الجودة مثل الرخام المصقول، الخشب المستدام المعالج، والمعدن المصقول يبعث برسالة عن النظافة والمتانة. يُنصح باستخدام لمسات مضادة للميكروبات أو طبقات سطحية سهلة التعقيم في المناطق عالية الاستخدام.
الإضاءة كأداة للراحة
الإضاءة غير المباشرة الدافئة تُحوّل Welcoming Reception Desks إلى نقطة جذب هادئة. شريط LED مخفي تحت الحافة أو ثريات منخفضة تُضيف بُعدًا راقٍ دون تسبب وهج.
دمج مكتب الاستقبال مع مخطط مساحة الانتظار
مناطق الجلوس المريحة — Comfortable Seating Zones
يجب أن يكون موقع المكتب متناغمًا مع مناطق الجلوس: مقاعد مبطنة بألوان خافتة، طاولات جانبية منخفضة، ومسافات بين المقاعد تمنح زوار المستشفى مسافة شخصية كافية. هذا التوزيع يقلل التوتر ويمنع الازدحام حول مكتب الاستقبال.
مساحات انتظار الأطفال — Pediatric Waiting Areas
في مناطق الأطفال، يمكن توظيف إدخالات لونية رقيقة وحواف مدورة للمكاتب لتقليل الشعور بالخوف. استخدم موادًا صلبة وسهلة التنظيف تبقى أنيقة وتتحمل الاستخدام الكثيف.
غرف انتظار العائلات الخاصة — Private Family Waiting Room
لمناطق العائلة الخاصة، يفضل وضع مكتب استقبال منفصل أو جزئي بعيد قليلًا عن منطقة الجلوس لتقديم الدعم بسرعة دون اقتحام الخصوصية.
عناصر تصميم تضيف قيمة
علم ألوان يخدم الهدوء
لوحات ألوان محايدة—مثل الكريم والرمادي الدافئ—تقلّل من التوتر. لمسات ألوان باردة كالتركواز أو الأخضر النباتي تعمل كعنصر مهدئ بصريًا.
الهوية البصرية والبراندينغ
دمج شعار المستشفى أو هوية الماركة بمواد مخصصة أو تفاصيل معدنية أنيقة يعزّز الشعور بالثقة والاتساق لدى الزوار.
الحلول الصوتية
تصميم مكتب مع ألواح ممتصة للصوت يضمن سرية المحادثات ويقلل من الضوضاء، ما يعزّز الراحة في مناطق الانتظار المزدحمة.
نصائح لاختيار أو تفويض تصميم مكتب استقبال فاخر
- استثمر في تصميم كلاسيكي وأنيق يبقى ذا قيمة زمنية وليس مجرد موضة عابرة.
- أعطِ الأولوية للأرغونوميا لضمان راحة موظفي الاستقبال خلال نوبات العمل الطويلة.
- فكّر بالتصاميم المعيارية للحصول على مرونة في إعادة التهيئة مستقبلاً.
- تعاون مع مصمّمين متخصصين في الديكور الطبي لفهم متطلبات التعقيم، التدفق، والخصوصية.
لماذا يهم التصميم الفاخر في مساحات انتظار المستشفيات؟
الاهتمام بتصميم Welcoming Reception Desks يمنح الزوار شعورًا مبكرًا بالرعاية والاحترام. التصميم الجيد لا يعني تبذيرًا، بل استثمارًا في الدقة، الراحة، والذكاء العاطفي المُدمَج في كل تفصيل.
الخاتمة
منظومة استقبال المستشفى هي المنصة التي تبدأ منها رحلة الرعاية. المكتب الصحيح لا يكتفي بوظيفة بسيطة بل يصبح سفيرًا صامتًا لقيم المؤسسة. إذا رغبت في تحويل مساحات الانتظار لديك—من Comfortable Seating Zones إلى Pediatric Waiting Areas أو Private Family Waiting Room—يقدم فريق Good House Interiors حلولًا مصمَّمة خصيصًا بمواصفات فاخرة وعملية. تواصل معنا اليوم لمناقشة تخطيط المساحة، تصميم الأثاث المخصص، أو تنفيذ مشروع متكامل يضفي على مؤسستك طابعًا راقيًا وإنسانيًا.
الأسئلة الشائعة
س1: ما هي الخامات المناسبة لمكاتب الاستقبال الفاخرة في المستشفيات؟
خامات مثل الرخام، الكوارتز، الأخشاب المعالجة، واللمسات المعدنية المطلية تُوفّر توازنًا بين الأناقة والمتانة والقدرة على التعقيم.
س2: كيف يُحسّن تصميم مكتب الاستقبال من تدفق المرضى؟
عن طريق وضع المكتب بطريقة مرئية ومنظمة، تقسيم النقاط للخدمة، واستعمال لوحات إرشادية واضحة لتقليل الازدحام وتعزيز التجربة.
س3: هل الأفضل اختيار مكتب استقبال منحني أم مستقيم للمستشفيات؟
التصميم المنحني يمنح طابعًا أكثر ودية ويُسهِم في رؤية أفضل للعاملين، بينما التصاميم المستقيمة قد تكون أكثر تناسبًا لمساحات محددة. الاختيار يعتمد على تدفق الحركة والمساحة المتاحة.
س4: كيف أُصمِّم مكتب استقبال مناسبًاً لمنطقة الأطفال؟
اعتمد حوافًا مدورة، ألوانًا لطيفة، وخامات مقاومة للبقع وسهلة التنظيف مع إبقاء المظهر عاملاً راقيًا ومهنيًا.
س5: ما عناصر البراندينغ التي يمكن دمجها في مكتب الاستقبال؟
لوحات هوية مادية، تفاصيل لونية، ونُقوش مصممة بحسب هوية المنشأة تعزّز الذاكرة البصرية وتُعطي انطباعًا متماسكًا للمريض.
