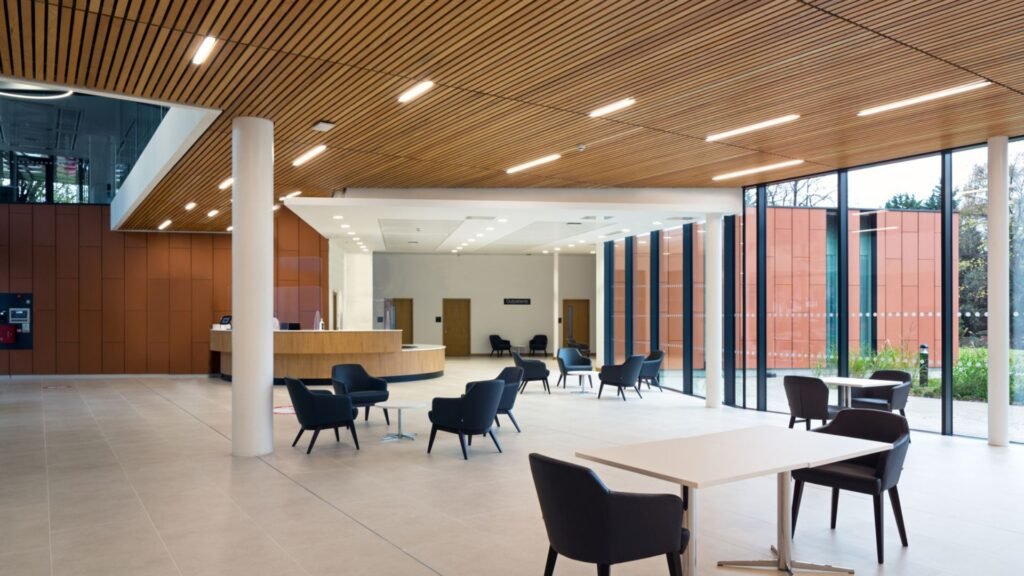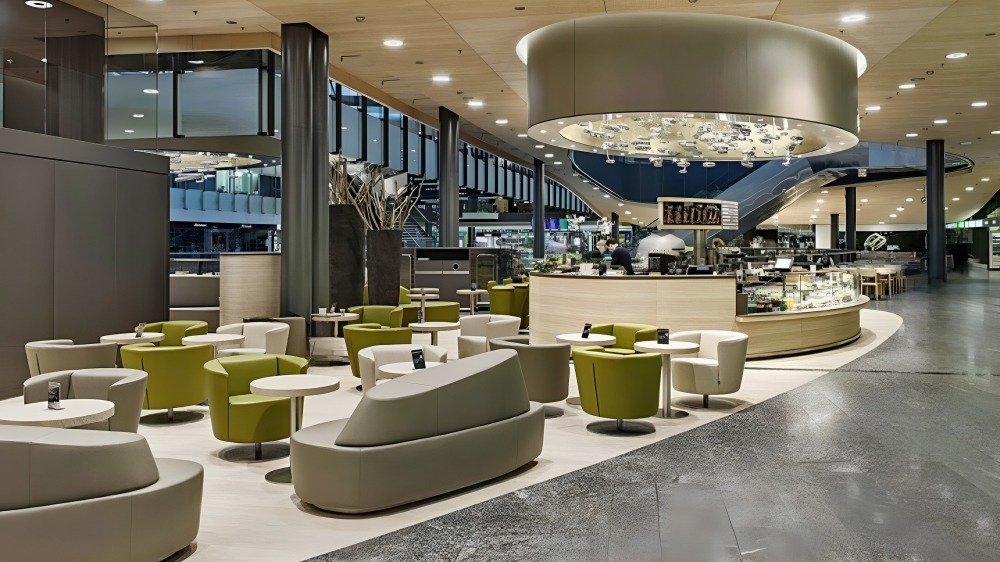Meta Description
Discover how Comfortable Seating Zones transform hospital waiting areas into calming, stylish spaces with luxury interiors, modern décor, and functional design ideas.

Introduction
In the world of luxury interiors, even a hospital’s atmosphere can speak volumes about its care philosophy. The first impression often starts in the waiting area, where visitors and patients spend valuable time. Comfortable seating zones are more than just a collection of chairs—they are carefully curated sanctuaries that merge aesthetics, ergonomics, and emotional comfort. At Good House Interiors, we believe hospital waiting areas deserve the same design finesse as the most refined lounges, balancing modern décor with functional elegance to create spaces that soothe, welcome, and impress.
Designing Comfortable Seating Zones for Hospitals
1. Understanding the Purpose Beyond Comfort
A hospital’s waiting area is more than a transitional space—it’s a place where patients, families, and visitors manage emotions ranging from anxiety to relief. Comfortable seating zones act as a physical expression of empathy, showing that the hospital values both well-being and dignity.
- Calming Ambience: Soft lighting, muted tones, and ergonomic seating reduce stress levels.
- Strategic Layouts: Positioning seats to maximize privacy while maintaining openness fosters both comfort and accessibility.
- Cultural Sensitivity: Seating configurations can be adapted for diverse family structures and social preferences.
Incorporating Modern Décor with Functionality
Hospital seating design has evolved far beyond sterile rows of identical chairs. With modern décor principles, seating can be both functional and inviting.
- Materials with Purpose: High-performance fabrics that resist stains yet feel luxurious under touch.
- Sculptural Forms: Sleek lines, modular arrangements, and accent finishes elevate aesthetics without sacrificing practicality.
- Thoughtful Color Palettes: Nature-inspired hues bring a sense of tranquility, subtly lifting the overall atmosphere.
Key Types of Comfortable Seating Zones in Hospitals
1. Welcoming Reception Desks with Adjacent Lounges
Pairing welcoming reception desks with nearby lounge-style seating immediately sets a warm tone. Guests should feel they have entered a space designed for them—not a queue. Plush armchairs, integrated side tables, and low-profile partitions create a boutique-hotel feel.
2. Pediatric Waiting Areas
Children require seating that is playful, safe, and engaging. Bright, cheerful colors, scaled-down seating, and built-in activity corners ensure the space feels friendly and less intimidating. Integrated storage for toys and books helps maintain visual order while offering distraction.
3. Private Family Waiting Rooms
For sensitive moments, private family waiting rooms offer a discreet retreat. Deep-cushioned sofas, adjustable lighting, and calming artwork create an intimate atmosphere where comfort meets respect.
Stylish Upgrades for Seating Layouts
Small adjustments can elevate a hospital waiting space from ordinary to exceptional:
- Zoning Through Flooring: Using different textures or patterns under seating areas defines space without building walls.
- Statement Lighting: Layered lighting—from pendant fixtures to floor lamps—adds both ambiance and practicality.
- Integrated Technology: Charging stations and discreet USB ports cater to the needs of modern visitors.
- Acoustic Design: Sound-absorbing panels and furniture placements ensure privacy and reduce background noise.
Design Ideas for a Seamless Flow
- Circular Arrangements: Encourage social interaction while maintaining eye contact with reception staff.
- Niche Seating: Alcoves or semi-private pods offer retreat spaces for individuals seeking quiet.
- Biophilic Elements: Indoor greenery, water features, or nature-inspired artwork enhance emotional well-being.
- Multi-Level Seating: Combining high stools, lounge chairs, and benches accommodates diverse preferences.
Why Partner with Good House Interiors
At Good House Interiors, we approach hospital seating design with the same precision and artistry as a luxury hotel lobby. Our team blends design ideas that appeal to refined tastes with practical solutions tailored to healthcare environments. From stylish upgrades that transform clinical spaces to custom furniture that meets safety and hygiene standards, we create comfortable seating zones that are both aesthetically impressive and human-centered.
Conclusion
A hospital’s reputation begins the moment someone steps into its waiting area. By investing in thoughtfully planned comfortable seating zones, hospitals can create spaces that reflect their commitment to care while embodying modern décor and luxury interiors. Whether you’re envisioning a serene pediatric corner, a sophisticated private lounge, or a vibrant reception zone, Good House Interiors is here to turn your vision into reality with bespoke solutions that balance beauty and purpose.
FAQs on Designing Comfortable Seating Zones for Hospitals
Q1: How can seating design improve patient satisfaction in hospitals?
Well-designed seating zones reduce stress, provide privacy, and enhance the perception of care quality, contributing directly to higher satisfaction scores.
Q2: What materials work best for hospital seating?
High-grade, antimicrobial fabrics with easy-clean finishes are ideal, offering both durability and a luxurious feel.
Q3: Can a hospital waiting area be both stylish and functional?
Absolutely. With modern décor strategies, hospitals can achieve visual elegance without compromising hygiene, accessibility, or comfort.
Q4: How do private family waiting rooms differ from general waiting zones?
Private rooms focus on intimacy, offering softer lighting, larger seating, and a quieter environment for sensitive situations.
Q5: How do you create child-friendly seating zones?
Pediatric areas use colorful, safe, and scaled seating combined with engaging décor to make children feel at ease.

مقدِّمة: في عالم luxury interiors قد يبوح مظهر المستشفى كثيرًا عن فلسفة رعايتها. الانطباع الأول يبدأ غالبًا في منطقة الانتظار حيث يقضي الزوار والمرضى وقتًا ثمينًا. تُعدُّ مناطق الجلوس المريحة أكثر من مجرد كراسي؛ فهي ملاجئ مُنسَّقة بعناية تمزج بين الجماليات والراحة والراحة النفسية. في Good House Interiors نؤمن أن مناطق انتظار المستشفيات تستحق نفس رقي التصميم الموجود في أفخر الصالات، من خلال مزج modern décor مع حلول عملية لابتكار أجواء تُطمئن، ترحّب وتُدخل الشعور بالثقة.
تصميم مناطق جلوس مريحة للمستشفيات
فهم الغاية أبعد من مجرد الراحة
مساحة الانتظار بالمستشفى ليست مجرد منطقة انتقال؛ بل هي مكان يتعامل فيه المرضى والعائلات مع طيف من المشاعر يتراوح بين القلق والارتياح. تعمل مناطق الجلوس المريحة كتعبيـر مادي عن التعاطف، فتُظهر أن المستشفى يضع الرفاهية والكرامة في صميم اهتمامه.
- أجواء مهدِّئة: إضاءة ناعمة، ألوان مطفأة، وكراسي أرغونومية تُقلّل التوتر.
- تخطيطات استراتيجية: توزيع المقاعد لزيادة الخصوصية مع الحفاظ على الشعور بالانفتاح والسهولة في الحركة.
- حساسية ثقافية: تكيف التكوينات لتتلاءم مع اختلاف بنى العائلة وتفضيلات التفاعل الاجتماعي.
دمج modern décor مع العملية
تصميم مقاعد المستشفيات تطور وتخطى الكراسي المتشابهة المتراصفة. من خلال مبادئ modern décor يمكن جعل المقاعد عملية وجذابة في آن واحد.
- مواد ذات غاية: أقمشة أداء عالي مقاومة للبقع وسهلة التنظيف مع ملمس فاخر.
- أشكال نحتية: خطوط أنيقة وترتيبات معيارية وتفاصيل نهائية تضفي طابعًا راقيًا دون المساس بالعملية.
- لوحات ألوان مدروسة: نغمات مستوحاة من الطبيعة لتهدئة الحواس ورفع مستوى الراحة.
أنواع رئيسية لمناطق الجلوس المريحة في المستشفيات
1. مكاتب استقبال مرحبة مع صالات جانبية
مقابلة welcoming reception desks مع مناطق صالة قريبة يضفي انطباعًا ودودًا فورًا. تُشعر الضيوف أنهم دخلوا مكانًا مُصمَّمًا لهم، لا مجرد طابور. كراسي بذراعين فخمة، طاولات جانبية مدمجة وحواجز منخفضة تخلق أجواء فندقية أنيقة.
2. مناطق انتظار للأطفال (Pediatric Waiting Areas)
الأطفال يحتاجون جلوسًا مرحًا وآمنًا ومُحفِّزًا. ألوان زاهية، مقاعد بمقاسات أصغر، وركنات نشاط مدمجة تجعل المكان أقل رهبة. خزائن للتخزين مدمجة للاحتفاظ بالألعاب والكتب تحافظ على النظام البصري في الوقت ذاته.
3. غرف انتظار عائلية خاصة (Private Family Waiting Rooms)
في اللحظات الحساسة، تُقدّم Private Family Waiting Rooms ملاذًا خاصًا. أريكات مبطّنة عميقة، إضاءة قابلة للتعديل، وأعمال فنية هادئة تصنع بيئة حميمية تعزّز الشعور بالأمان والخصوصية.
ترقيات أنيقة لتصاميم المقاعد
تعديلات بسيطة قد تحول منطقة الانتظار من عادية إلى استثنائية:
- تحديد المناطق بالأرضيات: استخدام ملمس أو نقش مختلف تحت مناطق الجلوس لتعريف المساحة دون بناء جدران.
- إضاءة مميزة: إضاءة متعددة الطبقات — من ثريات معلقة إلى أبراج أرضية — تضيف عمقًا ودفء.
- تكامل التكنولوجيا: محطات شحن ومنافذ USB مموهة تخدم الزوار العصريين.
- تصميم صوتي: لوحات ماصة للصوت وتوزيع أثاث يقلّل الضجيج ويزيد الخصوصية.
أفكار تصميم لتدفق سلس
بعض أفكار design ideas لتأمين تجربة متناغمة للزائر:
- ترتيبات دائرية: تشجع التفاعل الاجتماعي مع الحفاظ على إمكانية التواصل البصري مع موظفي الاستقبال.
- مقاعد مواضيعية (Niche Seating): حُجرات صغيرة أو مقصورات شبه خاصة توفر ملاذًا هادئًا للراغبين في الخصوصية.
- عناصر حيوية: نباتات داخلية، نوافير صغيرة أو أعمال فنية مستوحاة من الطبيعة لتعزيز الراحة العاطفية.
- مستويات جلوس متعددة: مزيج من البارات العالية، الكراسي الصالونية والمقاعد الطويلة لتلبية تفضيلات متنوعة.
لماذا تتعاون مع Good House Interiors
في Good House Interiors نتبنّى في تصميم مقاعد المستشفيات نفس الدقة والفن المتّبع في قاعات الفنادق الفاخرة. نمزج design ideas التي تلائم الأذواق الرفيعة مع حلول عملية تتلاءم ومتطلبات الرعاية الصحية. من stylish upgrades التي تجعل المساحات أقل عياديّة إلى أثاث مُصمَّم خصيصًا يلبّي معايير السلامة والنظافة — نخلق Comfortable Seating Zones متوازنة بين الجمال والإنسانية.
الخاتمة
تبدأ سُمعة المستشفى منذ لحظة دخول الزائر إلى منطقة الانتظار. من خلال الاستثمار في مناطق الجلوس المريحة بعناية، يمكن للمستشفيات خلق مساحات تعكس التزامها بالرعاية وفي الوقت نفسه تجسّد روح luxury interiors وmodern décor. سواء كنت تتطلّع إلى ركن أطفال مهدئ، صالة عائلية خاصة أو منطقة استقبال راقية، Good House Interiors مستعدّة لتحويل رؤيتك إلى واقع بتصميمات مُخصَّصة تُوازن بين الجمال والهدف. اتصل بنا لاستشارات حول تخطيط المساحات، تصميم غرفة انتظار أو أثاث مُفصّل حسب المواصفات.
الأسئلة المتكررة (FAQs)
س1: كيف يُحسّن تصميم المقاعد من رضا المرضى في المستشفيات؟
تصميم مناطق الجلوس الجيد يُقلّل التوتر، يوفر الخصوصية ويُحسّن تصوّر جودة الرعاية، مما ينعكس مباشرة على مؤشرات رضا المرضى.
س2: ما المواد الأنسب لمقاعد المستشفيات؟
الأقمشة الطبية المضادة للميكروبات ذات السطح السهل التنظيف والمقاومة للبقع مثالية، إذ تجمع بين المتانة والإحساس الفاخر.
س3: هل يمكن أن تكون منطقة الانتظار أنيقة وعملية في آنٍ واحد؟
نعم. باتباع استراتيجيات modern décor يمكن الوصول إلى أناقة بصرية دون التضحية بمعايير النظافة والوصول والراحة.
س4: كيف تختلف غرف الانتظار العائلية الخاصة عن المناطق العامة؟
غرف الانتظار الخاصة تُركّز على الحميمية عبر إضاءة مُنخفضة، مقاعد أوسع وبيئة أكثر هدوءًا لحالات تتطلب حساسية أعلى.
س5: كيف نصمّم مناطق انتظار صديقة للأطفال؟
تستخدم مناطق الأطفال ألوانًا آمنة، مقاعد بحجم مناسب، وركنات نشاط متكاملة لتقليل الخوف وتقديم تجربة أكثر ودية للصغار.
