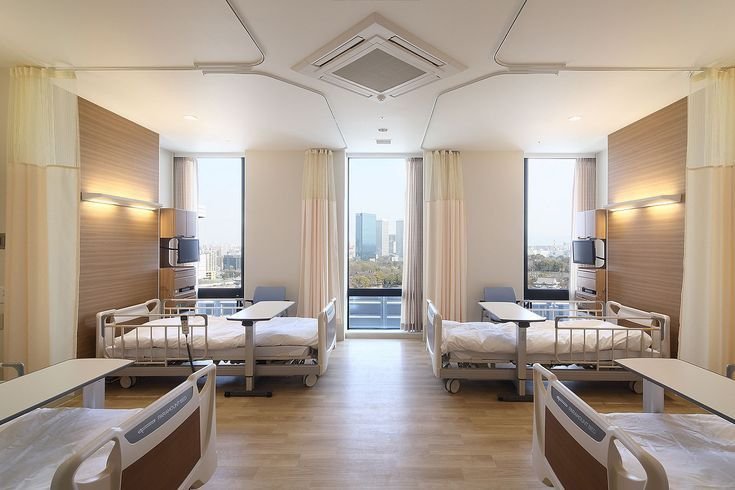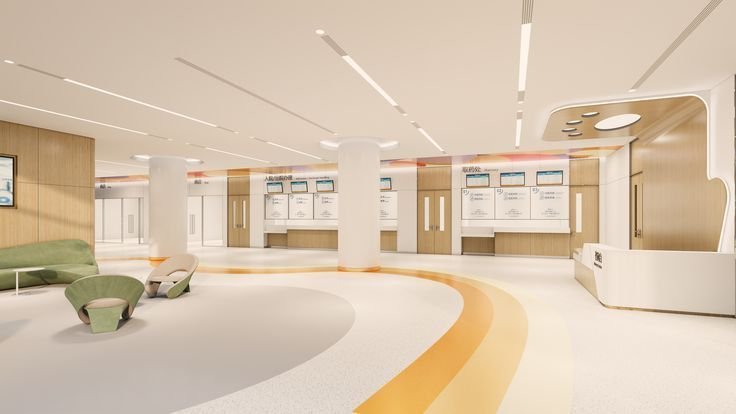Meta Description
Transform pediatric waiting areas into stylish, welcoming havens. Discover luxury interiors, modern décor, and design ideas that soothe families and inspire trust.

Introduction
Pediatric waiting areas are more than just transitional spaces—they are the first touchpoint where young patients and their families begin their healthcare journey. A well-designed environment can transform anxiety into calm, turning what might be a stressful wait into a reassuring experience. At Good House Interiors, we believe these spaces should merge modern décor, warmth, and thoughtful functionality. By combining luxury interiors with child-friendly aesthetics, pediatric waiting areas can reflect a hospital’s commitment to care while creating a haven that’s as stylish as it is comforting.
Designing Pediatric Waiting Areas with Luxury and Functionality
A pediatric waiting area must strike the perfect balance between playfulness for children, privacy for parents, and efficiency for medical staff. This requires a design approach that goes beyond colorful walls—it’s about creating an environment that communicates trust, comfort, and care.
1. Setting the Tone with Welcoming Reception Desks
The reception desk is the first point of contact and sets the tone for the visit. In pediatric waiting areas, a welcoming reception desk should be approachable yet sophisticated. Smooth curves, warm lighting, and high-quality materials—like quartz or marble—project a premium feel while remaining durable for high-traffic use. A discreet counter height ensures accessibility for children and parents alike.
2. Comfortable Seating Zones for Every Age
Children and adults have very different seating needs. For luxury interiors in pediatric waiting areas, a mix of soft, low-level seating for kids and ergonomic chairs for adults creates inclusivity. Upholstery in stain-resistant yet tactile fabrics allows for both style and practicality. Configuring comfortable seating zones in semi-private clusters also encourages personal space without isolating patients.
3. Private Family Waiting Rooms for Sensitive Situations
In hospitals, certain conversations require a more discreet setting. Designing private family waiting rooms within pediatric units ensures that families have a calm, private space when needed. Soundproof walls, plush seating, and warm accent lighting foster an environment of respect and empathy.
Modern Décor and Engaging Features for Young Patients
Children respond well to environments that spark curiosity. Incorporating modern décor into pediatric waiting areas means moving beyond cartoonish murals and towards interactive, design-led spaces that stimulate and soothe.
Interactive Play Corners
Instead of overwhelming the entire room with play equipment, dedicated play corners allow kids to engage safely while keeping noise levels manageable. Custom-built activity walls, tactile panels, and soft play structures can be seamlessly integrated into the design without compromising elegance.
Art That Tells a Story
Art in pediatric spaces should serve more than decoration—it should invite discovery. Commissioning wall art that incorporates soft pastels, whimsical shapes, or local cultural motifs adds a unique identity while maintaining a refined aesthetic.
Lighting That Comforts
Overhead fluorescent lights can create a sterile atmosphere. Layered lighting, such as warm-toned LED panels, pendant lights, and floor lamps, softens the room while keeping visibility high for safety.
Stylish Upgrades that Elevate Pediatric Waiting Areas
Luxury interiors thrive on attention to detail. The right upgrades can transform standard pediatric waiting areas into memorable, patient-focused environments.
High-Quality Materials
Non-toxic, easy-to-clean materials such as antimicrobial laminate, engineered wood, and low-VOC paints ensure both safety and sophistication.
Color Palettes that Soothe
Soft, nature-inspired tones—muted greens, sandy beiges, and powder blues—create a sense of calm while subtly complementing playful accents.
Technology Integration
Digital check-in kiosks, interactive wayfinding screens, and streaming options for children’s entertainment bring a modern, streamlined touch to hospital waiting areas.
Design Ideas for a Seamless Flow Between Comfort and Care
In pediatric waiting areas, design is not just about aesthetics—it’s about creating a functional, stress-reducing environment.
- Zoned Layouts: Separating seating, play, and quiet areas reduces noise and chaos.
- Sensory-Friendly Spaces: Soft textures, dimmable lighting, and minimal visual clutter help children with sensory sensitivities feel comfortable.
- Hygiene-Conscious Planning: Furniture spacing and antimicrobial surfaces promote safety without compromising style.
Why Good House Interiors is Your Partner in Pediatric Waiting Area Design
Our design philosophy blends modern décor, patient-centered planning, and high-end detailing. Whether it’s a complete redesign or a stylish upgrade, we ensure every pediatric waiting area becomes a benchmark for comfort and sophistication. By combining architectural expertise with an empathetic understanding of patient needs, we create hospital environments that reflect care, trust, and elegance.
Conclusion
A thoughtfully designed pediatric waiting area is an investment in patient satisfaction and trust. From comfortable seating zones and private family waiting rooms to stylish upgrades and interactive features, every detail shapes the patient experience. At Good House Interiors, we bring expertise in luxury interiors and modern décor to create pediatric waiting areas that are as inviting as they are functional. Contact us today to explore how we can transform your hospital’s first impression into a lasting statement of care.
FAQs About Pediatric Waiting Areas
1. What makes a pediatric waiting area different from a general hospital waiting room?
Pediatric waiting areas incorporate child-friendly elements, interactive spaces, and calming designs tailored to young patients while maintaining comfort for parents.
2. How can luxury interiors be practical in high-traffic hospital spaces?
By using durable, antimicrobial materials, thoughtful layouts, and adaptable furniture, luxury interiors can remain functional and easy to maintain.
3. Why is color choice important in pediatric waiting areas?
Colors influence mood—soft, nature-inspired palettes reduce anxiety and create a calming environment for children and families.
4. Can technology improve the pediatric waiting experience?
Yes, interactive screens, digital check-ins, and child-focused entertainment can streamline operations and reduce perceived wait times.
5. How does Good House Interiors approach hospital waiting area design?
We combine modern design ideas, patient-centered planning, and premium finishes to create spaces that are safe, functional, and visually impressive.

مقدمة
تُعتبر مناطق الانتظار الخاصة بالأطفال أكثر من مجرد مساحات انتقالية — فهي نقطة الاتصال الأولى التي يبدأ فيها المرضى الصغار وعائلاتهم رحلتهم الصحية. يمكن لبيئة مُصممة بشكل جيد أن تحول القلق إلى هدوء، فتجعل الانتظار الذي قد يكون مرهقًا تجربة مطمئنة. في Good House Interiors، نؤمن بأن هذه الأماكن يجب أن تجمع بين الديكور الحديث، والدفء، والوظائف المدروسة. من خلال دمج التصميمات الفاخرة مع الجماليات المناسبة للأطفال، يمكن لمناطق انتظار الأطفال أن تعكس التزام المستشفى بالرعاية وتخلق ملاذًا أنيقًا ومريحًا في آنٍ واحد.
تصميم مناطق انتظار الأطفال بين الفخامة والوظائف
يجب أن تحقق منطقة انتظار الأطفال توازنًا مثاليًا بين اللعب للأطفال، وخصوصية الوالدين، وكفاءة طاقم المستشفى. هذا يتطلب نهجًا تصميميًا يتجاوز الجدران الملونة — إنه عن خلق بيئة توصل الثقة والراحة والرعاية.
1. ضبط الأجواء بمكاتب استقبال مرحبة
مكتب الاستقبال هو نقطة الاتصال الأولى ويحدد نغمة الزيارة. في مناطق انتظار الأطفال، يجب أن يكون مكتب الاستقبال مرحبًا وفي نفس الوقت أنيقًا. الخطوط المنحنية الناعمة، والإضاءة الدافئة، والمواد عالية الجودة مثل الكوارتز أو الرخام تمنح شعورًا بالفخامة مع المحافظة على متانتها للاستخدام الكثيف. ارتفاع المكتب المناسب يضمن سهولة الوصول للأطفال والآباء على حد سواء.
2. مناطق جلوس مريحة لكل الأعمار
تختلف احتياجات الجلوس بين الأطفال والكبار بشكل كبير. من أجل ديكورات فاخرة في مناطق انتظار الأطفال، يُفضل مزج مقاعد ناعمة ومنخفضة للأطفال مع كراسي مريحة مصممة هندسيًا للكبار. الأقمشة المقاومة للبقع والتي تتمتع بملمس لطيف توفر مزيجًا من الأناقة والعملية. تصميم مناطق جلوس مريحة ضمن مجموعات شبه خاصة يشجع على الحفاظ على الخصوصية دون عزل المرضى.
3. غرف انتظار عائلية خاصة للحالات الحساسة
في المستشفيات، تتطلب بعض المحادثات خصوصية أكثر. تصميم غرف انتظار عائلية خاصة داخل وحدات الأطفال يضمن توفر مساحة هادئة وخاصة للعائلات عند الحاجة. الجدران العازلة للصوت، المقاعد الفخمة، والإضاءة الدافئة تعزز بيئة من الاحترام والتعاطف.
الديكور الحديث والميزات الجذابة للأطفال
يستجيب الأطفال جيدًا للبيئات التي تثير فضولهم. دمج الديكور الحديث في مناطق انتظار الأطفال يعني تجاوز الرسومات الكرتونية التقليدية إلى مساحات تفاعلية تحفز وتريح في الوقت ذاته.
زوايا اللعب التفاعلية
بدلًا من ملء الغرفة بأكملها بألعاب، تتيح زوايا اللعب المخصصة للأطفال فرصة للمرح بأمان مع الحفاظ على مستويات الضجيج ضمن الحدود المقبولة. يمكن دمج جدران النشاط المصممة خصيصًا، الألواح اللمسية، وهياكل اللعب الناعمة بسلاسة في التصميم دون المساس بالأناقة.
الفن الذي يروي قصة
يجب أن يخدم الفن في مناطق الأطفال أكثر من كونه زخرفة — فهو يدعو للاكتشاف. تكليف فن جداري يستخدم الألوان الباستيلية الناعمة، والأشكال الخيالية، أو الرموز الثقافية المحلية يضيف هوية فريدة مع الحفاظ على الطابع الراقي.
الإضاءة المريحة
يمكن للأضواء الفلورية العلوية أن تخلق جوًا معقمًا. توفر الإضاءة متعددة الطبقات مثل الألواح LED ذات اللون الدافئ، والأضواء المعلقة، ومصابيح الأرضية جوًا أكثر نعومة مع الحفاظ على وضوح الرؤية لضمان السلامة.
ترقيات أنيقة ترفع من قيمة مناطق انتظار الأطفال
تتميز الديكورات الفاخرة بالاهتمام بالتفاصيل. يمكن للترقيات المناسبة تحويل مناطق الانتظار التقليدية إلى بيئات لا تُنسى تركز على راحة المرضى.
المواد عالية الجودة
المواد غير السامة، وسهلة التنظيف مثل اللمعان المضاد للميكروبات، والخشب المصمم، والدهانات منخفضة المركبات العضوية المتطايرة، تضمن الأمان والفخامة في الوقت نفسه.
لوحات ألوان مريحة
تخلق الألوان الناعمة المستوحاة من الطبيعة — مثل الأخضر الهادئ، والبيج الرملي، والأزرق البودري — إحساسًا بالهدوء مع تكامل لطيف مع لمسات اللعب.
دمج التكنولوجيا
تضيف أجهزة التسجيل الرقمية، وشاشات التوجيه التفاعلية، وخيارات الترفيه للأطفال لمسة عصرية ومنظمة على مناطق انتظار المستشفيات.
أفكار تصميمية لتدفق سلس بين الراحة والرعاية
في مناطق انتظار الأطفال، لا يقتصر التصميم على الجماليات فقط — بل هو خلق بيئة وظيفية تقلل التوتر.
- تصاميم مناطق محددة: تفصل مناطق الجلوس، واللعب، والهدوء لتقليل الضوضاء والفوضى.
- مساحات صديقة للحواس: تستخدم الأقمشة الناعمة، والإضاءة القابلة للتعتيم، وتقليل الفوضى البصرية لمساعدة الأطفال ذوي الحساسيات الحسية على الشعور بالراحة.
- تخطيط يعزز النظافة: تباعد الأثاث والأسطح المضادة للميكروبات تعزز السلامة دون التضحية بالأناقة.
لماذا تعتبر Good House Interiors شريكك المثالي في تصميم مناطق انتظار الأطفال
تجمع فلسفة تصميمنا بين الديكور الحديث، والتخطيط المتمحور حول المريض، والتفاصيل الفاخرة. سواء كان إعادة تصميم كاملة أو ترقية أنيقة، نضمن أن تصبح كل منطقة انتظار للأطفال معيارًا للراحة والأناقة. من خلال الدمج بين الخبرة المعمارية والفهم العميق لاحتياجات المرضى، نخلق بيئات مستشفيات تعكس الرعاية والثقة والرقي.
الخاتمة
يُعد تصميم منطقة انتظار الأطفال بعناية استثمارًا في رضا المرضى وثقتهم. من مناطق الجلوس المريحة وغرف انتظار العائلات الخاصة إلى الترقيات الأنيقة والميزات التفاعلية، تشكل كل التفاصيل تجربة المريض. في Good House Interiors، نقدم خبراتنا في التصميمات الفاخرة والديكور الحديث لابتكار مناطق انتظار للأطفال تجمع بين الترحيب والوظائف. تواصل معنا اليوم لاستكشاف كيف يمكننا تحويل الانطباع الأول لمستشفاكم إلى بيان دائم للرعاية.
الأسئلة المتكررة حول مناطق انتظار الأطفال
- ما الذي يميز منطقة انتظار الأطفال عن غرفة الانتظار العامة في المستشفى؟
تحتوي مناطق انتظار الأطفال على عناصر صديقة للأطفال، ومساحات تفاعلية، وتصاميم مهدئة تناسب المرضى الصغار مع توفير الراحة للآباء. - كيف يمكن أن تكون الديكورات الفاخرة عملية في أماكن المستشفيات عالية الحركة؟
باستخدام مواد متينة ومضادة للميكروبات، وتصاميم مدروسة، وأثاث قابل للتكيف، يمكن للديكورات الفاخرة أن تبقى عملية وسهلة الصيانة. - لماذا يعتبر اختيار الألوان مهمًا في مناطق انتظار الأطفال؟
تؤثر الألوان على المزاج — حيث تقلل اللوحات الناعمة المستوحاة من الطبيعة القلق وتخلق بيئة مريحة للأطفال والعائلات. - هل يمكن للتكنولوجيا تحسين تجربة انتظار الأطفال؟
نعم، تساهم الشاشات التفاعلية، والتسجيل الرقمي، والترفيه الموجه للأطفال في تبسيط العمليات وتقليل وقت الانتظار المدرك. - كيف تتعامل Good House Interiors مع تصميم مناطق انتظار المستشفيات؟
نجمع بين أفكار التصميم الحديثة، والتخطيط المرتكز على المريض، والتشطيبات الفاخرة لإنشاء مساحات آمنة وعملية وجذابة بصريًا.
