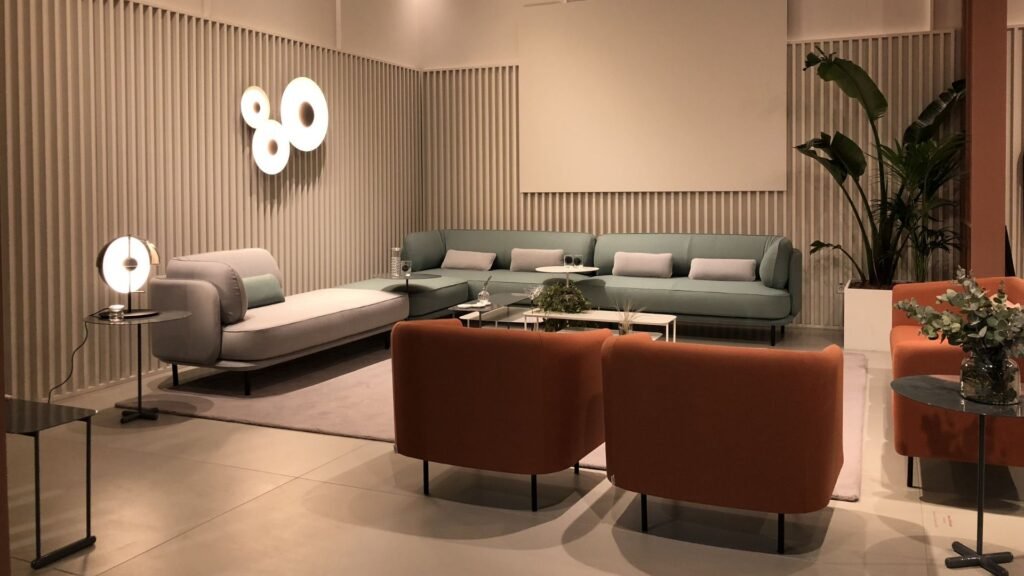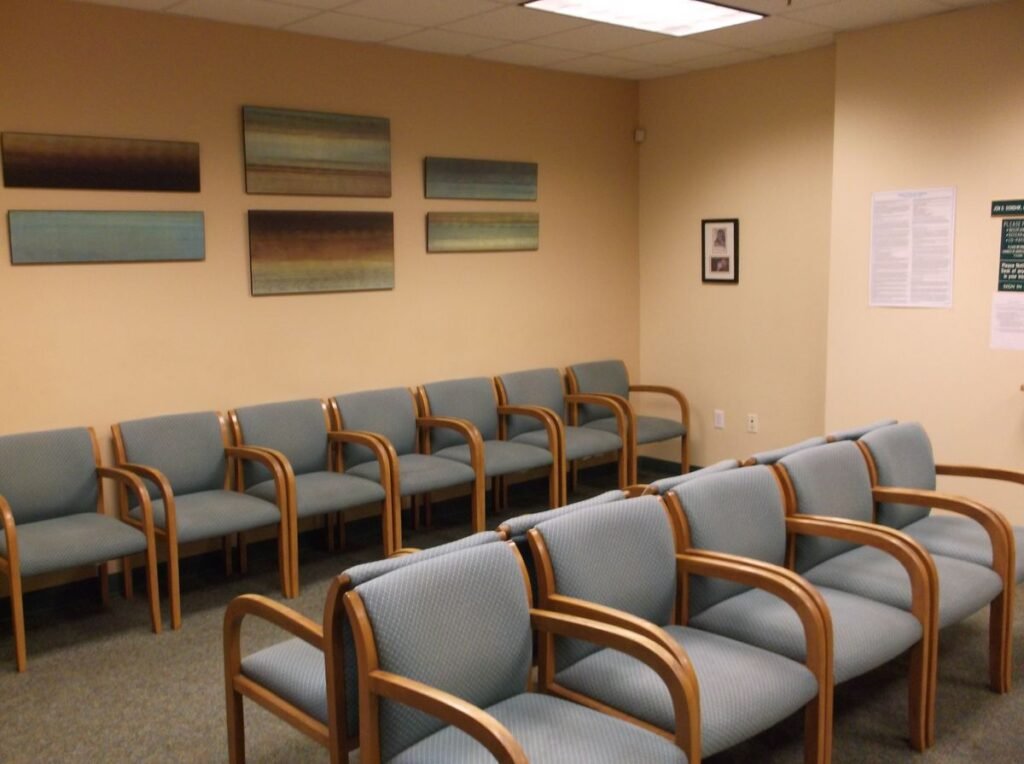Meta Description:
Discover luxury interiors and modern decor design ideas for private family waiting rooms in hospital waiting areas. Stylish upgrades for comfort and elegance await.

Private Family Waiting Rooms: Elevate Hospital Waiting Areas with Luxury Interiors and Stylish Upgrades
Hospitals can be places of immense uncertainty and emotion, where families often find themselves navigating moments of waiting and worry. In such times, the environment around them matters deeply. Private family waiting rooms offer more than just a seat—they provide a sanctuary of calm, a refuge wrapped in comfort and elegance amid the clinical hustle. At Good House Interiors, we understand that these spaces must do more than function; they must soothe, support, and uplift. Through carefully curated modern decor, luxury interiors, and thoughtful design ideas, private family waiting rooms can transform from mere spaces into havens of hope and serenity. Join us as we explore how stylish upgrades and expert design can redefine hospital waiting areas into places that truly care.
The Importance of Private Family Waiting Rooms in Hospital Waiting Areas
Private family waiting rooms serve a unique and sensitive role in hospital settings. Unlike general waiting areas, these rooms cater specifically to families requiring privacy during critical moments—whether awaiting news about a loved one or needing a quiet space to regroup emotionally. Designing such spaces with care impacts not just comfort, but also the mental well-being of patients’ families.
Incorporating modern decor that balances elegance with serenity helps in crafting an atmosphere that feels less clinical and more homely. Families are naturally drawn to spaces that offer warmth, privacy, and the subtle sophistication of luxury interiors. These factors collectively contribute to reducing stress and fostering a calm environment.
Design Ideas for Private Family Waiting Rooms
1. Thoughtful Space Planning with Comfortable Seating Zones
The foundation of any private family waiting room is its spatial layout. Prioritize comfortable seating zones that allow for flexibility—such as cozy armchairs grouped for intimate conversations or modular sofas that can accommodate larger families. Upholstery in soft, high-quality fabrics like velvet or leather adds a tactile layer of luxury.
Include a mix of seating options:
- Recliners for relaxation
- Loveseats for closeness
- Individual chairs with side tables for personal space
Lighting should be soft yet sufficient, utilizing dimmable fixtures or elegant lamps to avoid harsh overhead lights. Natural light, when possible, should be maximized through window placements or skylights to promote a sense of openness.
2. Incorporating Modern Decor with Stylish Upgrades
Modern decor in a hospital setting should balance contemporary style with practical needs. Consider the following stylish upgrades to elevate the room:
- Textured wall panels or soft wood accents to add warmth and depth
- Custom cabinetry for storage that blends seamlessly with the overall design
- Statement art pieces or calming murals that bring life without overwhelming the senses
- Smart technology integration such as USB charging ports, adjustable climate controls, and discreet entertainment systems
Materials like marble countertops, brass fixtures, or handcrafted ceramics subtly express luxury without appearing ostentatious. The color palette should evoke tranquility—muted earth tones, gentle blues, and soft greens are excellent choices.
3. Creating a Welcoming Atmosphere with Reception Desks and Amenities
Though the primary focus is the family room itself, adjacent areas such as welcoming reception desks play a vital role. A sleek, well-designed reception area with a concierge feel reassures families that they are valued and cared for.
Amenities can include:
- Refreshment stations with gourmet coffee, herbal teas, and water
- Quiet zones with books and magazines tailored to diverse ages and interests
- Access to pediatric waiting areas for families with young children, keeping children entertained nearby yet separate when needed
These touches ensure that the entire waiting experience is cohesive and luxurious from start to finish.
How Good House Interiors Transforms Hospital Waiting Areas
At Good House Interiors, we specialize in merging function with refined aesthetics to produce waiting areas that truly stand out. Our approach is consultative and collaborative—customizing each private family waiting room with bespoke furniture, thoughtful layout, and materials selected for durability and elegance.
We understand that hospital waiting areas are more than just transitional spaces—they are emotional hubs. By applying our expertise in modern decor and luxury interiors, we create environments where families can find comfort, dignity, and peace during challenging times.
If you’re considering stylish upgrades for your hospital’s waiting areas, reach out to Good House Interiors. Our design solutions include space planning, custom furniture, and tailored living room concepts that blend seamlessly with your facility’s needs.
Conclusion
Private family waiting rooms are essential elements of well-designed hospital waiting areas. They provide a sanctuary where families can regroup, reflect, and feel supported. By embracing modern decor and luxury interiors, combined with comfortable seating zones and welcoming reception desks, these spaces become more than just functional—they become deeply restorative.
Transform your hospital waiting areas with Good House Interiors’ expert design ideas and stylish upgrades. Contact us today to explore how we can bring elegance and comfort to your facility through bespoke design, custom furniture, and intelligent space planning.
FAQs: Private Family Waiting Rooms in Hospital Settings
Q1: What makes a private family waiting room different from general hospital waiting areas?
A1: Private family waiting rooms focus on providing a secluded, tranquil space for families needing privacy during critical moments, unlike general areas which accommodate larger groups and have higher foot traffic.
Q2: How can modern decor be integrated into hospital waiting rooms without compromising functionality?
A2: Modern decor can be combined with durable materials, ergonomic furniture, and practical layouts to ensure aesthetics meet the demands of healthcare environments.
Q3: What are the key design elements to enhance comfort in private family waiting rooms?
A3: Comfortable seating zones, soft lighting, soundproofing, and access to amenities like refreshments are essential for enhancing comfort and reducing stress.
Q4: How do stylish upgrades impact the perception of hospital waiting areas?
A4: Stylish upgrades like custom furniture, artwork, and technology integration elevate the space’s ambiance, making it feel welcoming and less clinical, which positively affects patient families’ experience.
Q5: Can private family waiting rooms be adapted for pediatric needs?
A5: Yes, integrating nearby pediatric waiting areas with playful yet elegant decor ensures children are entertained safely, while families still enjoy privacy and comfort.

يمكن أن تكون المستشفيات أماكن مليئة بعدم اليقين والمشاعر العميقة، حيث تجد العائلات نفسها غالبًا في لحظات من الانتظار والقلق. في مثل هذه الأوقات، يكون للبيئة المحيطة أهمية بالغة. توفر غرف الانتظار الخاصة للعائلات أكثر من مجرد مقعد — فهي ملاذ من الهدوء، وملجأ يكتنفه الراحة والأناقة وسط الضجيج الطبي. في شركة Good House Interiors، ندرك أن هذه المساحات يجب أن تفعل أكثر من مجرد الوظيفة؛ فهي يجب أن تهدئ، وتدعم، وتُرفع الروح. من خلال ديكور حديث مختار بعناية، وديكورات داخلية فاخرة، وأفكار تصميم مدروسة، يمكن لغرف الانتظار الخاصة للعائلات أن تتحول من مجرد مساحات إلى ملاذات للأمل والسكينة. انضموا إلينا لاستكشاف كيف يمكن للترقيات الأنيقة والتصميم الخبير أن يعيدا تعريف مناطق انتظار المستشفيات إلى أماكن تُظهر العناية الحقيقية.
أهمية غرف الانتظار الخاصة للعائلات في مناطق انتظار المستشفيات
تلعب غرف الانتظار الخاصة للعائلات دورًا فريدًا وحساسًا في بيئة المستشفى. بخلاف مناطق الانتظار العامة، تُخصص هذه الغرف خصيصًا للعائلات التي تحتاج إلى الخصوصية خلال اللحظات الحرجة — سواء أثناء انتظار أخبار عن أحد الأحباء أو الحاجة إلى مكان هادئ لإعادة التوازن النفسي. إن تصميم هذه المساحات بعناية يؤثر ليس فقط على الراحة، بل أيضًا على الرفاهية النفسية لأسر المرضى.
يساعد دمج الديكور الحديث الذي يوازن بين الأناقة والهدوء في خلق جو يشعر بأنه أقل عياديًا وأكثر حميمية. تنجذب العائلات بشكل طبيعي إلى الأماكن التي توفر الدفء والخصوصية والرقي الخفي لـالديكورات الداخلية الفاخرة. وتساهم هذه العوامل مجتمعة في تقليل التوتر وتعزيز بيئة هادئة.
أفكار تصميمية لغرف الانتظار الخاصة للعائلات
1. التخطيط المدروس لمساحات الجلوس المريحة
أساس أي غرفة انتظار خاصة للعائلات هو تخطيط المساحة. يجب إعطاء الأولوية لـمناطق الجلوس المريحة التي تسمح بالمرونة — مثل الكراسي المريحة المجمعة للمحادثات الحميمة أو الأرائك المودولية التي تستوعب العائلات الأكبر حجمًا. تضفي التنجيد بمواد ناعمة وعالية الجودة مثل المخمل أو الجلد طبقة ملموسة من الفخامة.
- كراسي الاسترخاء لتوفير راحة إضافية
- أرائك مزدوجة لتوفير جو الحميمية
- كراسي فردية مع طاولات جانبية للمساحات الشخصية
يجب أن يكون الإضاءة ناعمة لكنها كافية، باستخدام مصابيح ذات شدة قابلة للتعديل أو أباجورات أنيقة لتجنب الأضواء الساطعة فوق الرأس. كما يجب تعظيم الضوء الطبيعي عند الإمكان من خلال النوافذ أو الأسقف الزجاجية لتعزيز الشعور بالانفتاح.
2. دمج الديكور الحديث مع ترقيات أنيقة
يجب أن يوازن الديكور الحديث في بيئة المستشفى بين الأسلوب المعاصر والاحتياجات العملية. إليك بعض الترقيات الأنيقة التي ترفع من مستوى الغرفة:
- لوحات حائطية ذات نسيج أو لمسات خشبية ناعمة تضيف دفئًا وعمقًا
- خزائن مخصصة للتخزين تندمج بسلاسة مع التصميم العام
- قطع فنية بارزة أو جداريات هادئة تضفي حياة دون إثقال الحواس
- دمج التكنولوجيا الذكية مثل منافذ شحن USB، التحكم بدرجة الحرارة، وأنظمة ترفيه مخفية
تعبر مواد مثل أسطح الرخام، التركيبات النحاسية، أو الخزف اليدوي بشكل غير مبالغ فيه عن الفخامة. يجب أن تستحضر لوحة الألوان الهدوء — درجات الأرض الخافتة، الأزرق الهادئ، والأخضر الناعم هي خيارات ممتازة.
3. خلق جو ترحيبي من خلال مكاتب الاستقبال ووسائل الراحة
على الرغم من تركيزنا الأساسي على غرفة العائلة نفسها، تلعب المناطق المجاورة مثل مكاتب الاستقبال الترحيبية دورًا حيويًا. تعزز منطقة استقبال أنيقة ومصممة بشكل جيد مع لمسة استشارية من شعور العائلات بأنها محل تقدير ورعاية.
يمكن أن تشمل وسائل الراحة:
- محطات تقديم المشروبات مع القهوة الفاخرة، الشاي العشبي، والمياه
- مناطق هادئة مع كتب ومجلات تناسب مختلف الأعمار والاهتمامات
- الوصول إلى مناطق انتظار الأطفال بحيث يتم إبقاء الصغار مستمتعين وقريبين ولكن في مساحة منفصلة حسب الحاجة
تضمن هذه اللمسات تجربة انتظار متماسكة وفاخرة من البداية للنهاية.
كيف تحول Good House Interiors مناطق انتظار المستشفيات
تتخصص شركة Good House Interiors في دمج الوظيفة مع الجماليات الرفيعة لإنتاج مناطق انتظار تبرز حقًا. نهجنا استشاري وتعاوني — نصمم كل غرفة انتظار خاصة للعائلات بأثاث حسب الطلب، وتخطيط مدروس، ومواد مختارة للمتانة والأناقة.
ندرك أن مناطق انتظار المستشفيات أكثر من مجرد مساحات انتقالية — إنها محاور عاطفية. من خلال تطبيق خبرتنا في الديكور الحديث والديكورات الداخلية الفاخرة، نخلق بيئات يمكن للعائلات أن تجد فيها الراحة والكرامة والسلام خلال الأوقات الصعبة.
إذا كنت تفكر في ترقيات أنيقة لمناطق انتظار مستشفاك، تواصل مع Good House Interiors. تشمل حلول التصميم لدينا تخطيط المساحات، الأثاث المخصص، ومفاهيم غرف المعيشة التي تندمج بسلاسة مع احتياجات منشأتك.
الخاتمة
تعتبر غرف الانتظار الخاصة للعائلات عناصر أساسية في تصميم مناطق انتظار المستشفيات بشكل جيد. فهي توفر ملاذًا تعيد فيه العائلات ترتيب صفوفها، والتأمل، والشعور بالدعم. من خلال تبني الديكور الحديث والديكورات الداخلية الفاخرة، جنبًا إلى جنب مع مناطق جلوس مريحة ومكاتب استقبال ترحيبية، تصبح هذه المساحات أكثر من مجرد وظيفية — بل تتحول إلى ملاذات تعيد التوازن النفسي.
حوّل مناطق انتظار مستشفاك مع أفكار التصميم الخبيرة والترقيات الأنيقة من Good House Interiors. اتصل بنا اليوم لاستكشاف كيف يمكننا جلب الأناقة والراحة إلى منشأتك من خلال التصميم حسب الطلب، والأثاث المخصص، وتخطيط المساحات الذكي.
الأسئلة الشائعة: غرف الانتظار الخاصة للعائلات في بيئة المستشفى
س1: ما الذي يميز غرفة الانتظار الخاصة للعائلات عن مناطق الانتظار العامة في المستشفى؟
ج1: تركز غرف الانتظار الخاصة للعائلات على توفير مساحة معزولة وهادئة للعائلات التي تحتاج إلى الخصوصية في اللحظات الحرجة، على عكس المناطق العامة التي تستوعب مجموعات أكبر ولها حركة مرور أكبر.
س2: كيف يمكن دمج الديكور الحديث في مناطق انتظار المستشفيات دون المساس بالوظيفة؟
ج2: يمكن دمج الديكور الحديث مع مواد متينة، وأثاث مريح، وتصاميم عملية لضمان تلبية الجماليات لمتطلبات البيئات الصحية.
س3: ما هي العناصر التصميمية الأساسية لتعزيز الراحة في غرف الانتظار الخاصة للعائلات؟
ج3: مناطق الجلوس المريحة، الإضاءة الناعمة، عزل الصوت، والوصول إلى وسائل الراحة مثل المشروبات، كلها ضرورية لتعزيز الراحة وتقليل التوتر.
س4: كيف تؤثر الترقيات الأنيقة على تصور مناطق انتظار المستشفيات؟
ج4: ترفع الترقيات الأنيقة مثل الأثاث المخصص، والأعمال الفنية، ودمج التكنولوجيا من أجواء المكان، مما يجعله أكثر ترحيبًا وأقل عياديًا، وهذا يؤثر إيجابيًا على تجربة عائلات المرضى.
س5: هل يمكن تكييف غرف الانتظار الخاصة للعائلات لتلبية احتياجات الأطفال؟
ج5: نعم، دمج مناطق انتظار الأطفال المجاورة بديكور أنيق ومرح يضمن تسلية الأطفال بأمان، بينما تستمتع العائلات بالخصوصية والراحة.
