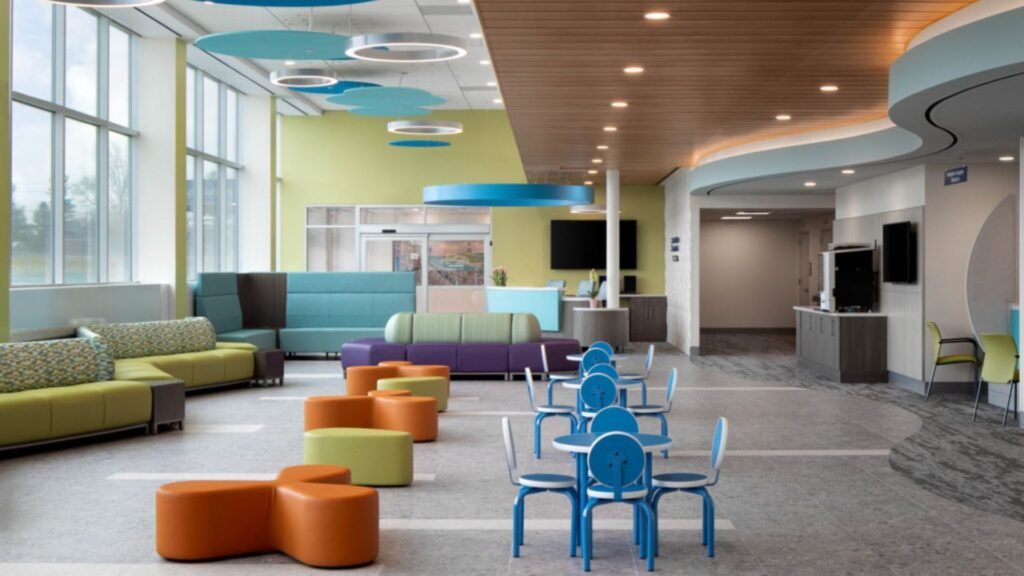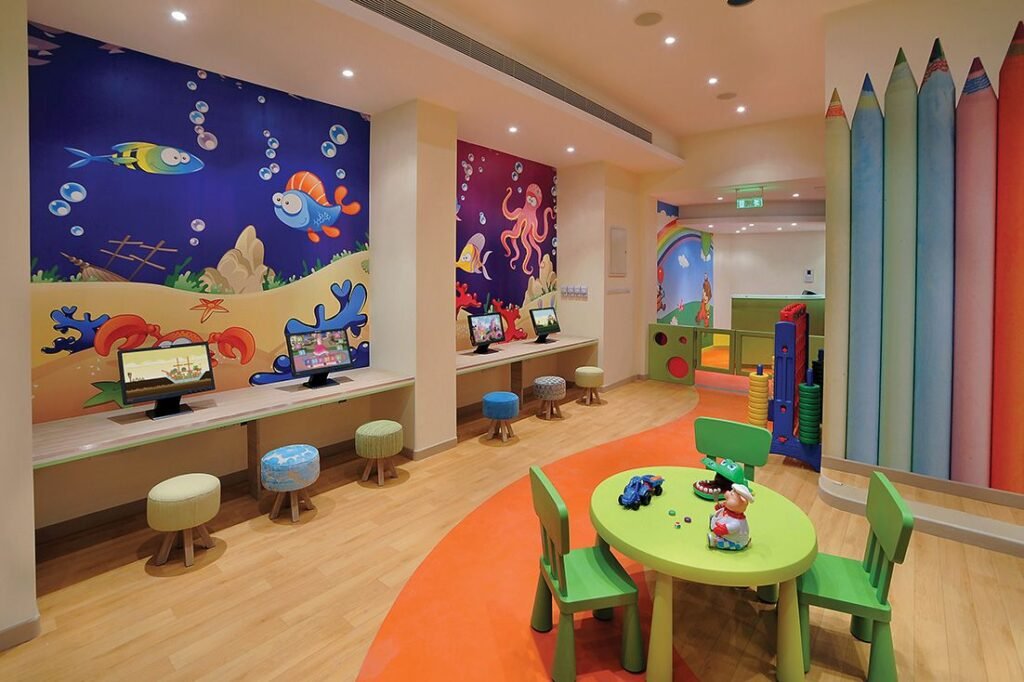Meta Description:
Transform indoor play areas for children into stylish, safe spaces with modern decor and luxury interiors. Discover expert design ideas for elegant finishes and bespoke furniture.

Indoor Play Areas for Children: Stylish Upgrades for Luxury Interiors
Creating indoor play areas for children within sophisticated spaces like hospital common areas is an art that blends functionality with refined aesthetics. At Good House Interiors, we understand that these spaces must offer more than just fun—they need to foster comfort, safety, and visual harmony with the surrounding luxury interiors. Designing play areas that engage young minds while maintaining an atmosphere of elegance requires thoughtful planning, expert craftsmanship, and a flair for stylish upgrades.
In this blog, we delve into inspiring design ideas and essential considerations to craft indoor play zones that marry modern decor with safety and style. From architectural details to textured fabrics and natural elements, we explore how to create spaces where children can thrive, and parents feel at ease.
The Art of Designing Indoor Play Areas for Children in Luxury Spaces
When it comes to hospital common areas or other public luxury interiors, indoor play areas for children are not just amenities—they are vital spaces that contribute to the overall experience and wellbeing of visitors. Achieving the right balance between playful energy and elegant design is key.
Key Principles to Consider:
- Safety as a Foundation: Use non-toxic materials, rounded edges, and impact-absorbing surfaces that blend seamlessly with luxury finishes.
- Visual Cohesion: The play area should harmonize with the surrounding environment through color palettes, bespoke furniture, and architectural details that echo the wider design.
- Engagement and Comfort: Thoughtful layouts encourage movement and interaction, while seating for parents with textured fabrics and statement lighting provides comfort and style.
Design Ideas That Elevate Indoor Play Areas
1. Integrating Natural Elements for a Calming Ambiance
Incorporating natural elements like wood finishes, greenery, and natural light not only enhances the aesthetic but also creates a soothing environment. Use live plants in bespoke planters or nature-inspired wall art that ties into the hospital’s open-plan living design ethos.
2. Luxurious Yet Durable Materials
Opt for high-quality yet resilient materials—think textured fabrics for soft seating, leather accents, and easy-to-clean surfaces with elegant finishes. These choices withstand the rigors of daily use while maintaining the stylish upgrades expected in luxury interiors.
3. Statement Lighting That Captivates
Lighting can transform a play area from merely functional to a design highlight. Incorporate statement lighting such as pendant lamps or soft, diffused LEDs that add warmth and sophistication, enhancing both safety and ambiance.
4. Bespoke Furniture Tailored for Play and Relaxation
Custom-designed furniture allows for playful shapes and ergonomic designs that fit the unique needs of children, while fitting perfectly into the overall architectural narrative. From modular seating that encourages social interaction to storage units that double as playful installations, bespoke pieces elevate the entire space.
Architectural Details and Layout Strategies for Play Areas
Creating Zones for Different Age Groups
Design distinct zones to accommodate toddlers, preschoolers, and older children, ensuring each area has appropriate modern decor and interactive elements. This zoning supports safety and helps parents navigate the space easily.
Using Textured Fabrics and Color Psychology
Select color schemes inspired by calming blues, gentle greens, or warm neutrals that promote relaxation and creativity. Combine these with varied textured fabrics for tactile engagement, enhancing sensory development while complementing luxury interiors.
Seamless Transitions with Open-Plan Living Concepts
By integrating indoor play areas with open-plan living principles, spaces feel connected rather than segregated. Low partitions or transparent panels allow visual supervision without disrupting flow, contributing to a cohesive and inviting atmosphere.
Bringing It All Together: Good House Interiors’ Expertise
Designing indoor play areas for children within luxury hospital common areas demands more than standard décor—it requires a refined approach that balances safety, style, and functionality. With Good House Interiors, you benefit from a dedicated team that specializes in transforming spaces with thoughtful planning, designer touches, and a commitment to excellence.
Whether you seek stylish upgrades through bespoke furniture or want to incorporate natural elements and architectural details that enhance wellbeing, our expert designers tailor every aspect to your vision. Elevate your hospital environment with play areas that delight children and reassure parents, wrapped in the signature elegance of luxury interiors.
Conclusion
An exquisitely designed indoor play area is more than a space for children—it’s a vital component of luxury hospital common areas that reflects care, sophistication, and innovation. Ready to reimagine your interiors with modern decor and expert design ideas? Contact Good House Interiors to explore bespoke solutions, from space planning to custom furniture, and create a welcoming environment where style and function coexist beautifully.
FAQs: Designing Indoor Play Areas for Children in Luxury Interiors
Q1: How do you ensure safety without compromising luxury in indoor play areas?
We use premium, non-toxic materials with rounded edges and impact-resistant surfaces, combined with elegant finishes that maintain a high-end look.
Q2: What are the best lighting options for children’s play areas in hospital common areas?
Soft, diffused LEDs and statement lighting fixtures that provide ample illumination while creating a warm, inviting ambiance are ideal.
Q3: Can bespoke furniture be designed to accommodate children of different ages?
Absolutely. Modular and customizable furniture allows for zoning and ergonomic design tailored to various age groups, ensuring safety and engagement.
Q4: How important is incorporating natural elements in these spaces?
Vital. Natural elements like wood, plants, and daylight contribute to a calming atmosphere, enhancing both aesthetics and children’s wellbeing.
Q5: How do you integrate play areas into open-plan luxury interiors?
By using transparent partitions, cohesive color schemes, and complementary materials, play zones blend seamlessly without disrupting the flow of the space.

مساحات اللعب الداخلية للأطفال: ترقية أنيقة للمساحات الفاخرة
إن تصميم مساحات اللعب الداخلية للأطفال داخل البيئات الراقية مثل المناطق المشتركة في المستشفيات هو فن يجمع بين الوظيفة والجمال الراقي. في شركة Good House Interiors، ندرك أن هذه المساحات يجب أن تقدم أكثر من مجرد المتعة؛ فهي بحاجة إلى توفير الراحة والأمان والانسجام البصري مع التصميم الداخلي الفاخر المحيط بها. يتطلب تصميم مساحات اللعب التي تشجع على التفاعل والإبداع مع الحفاظ على الأناقة تخطيطًا دقيقًا، وحرفية عالية، ولمسات تصميمية فاخرة.
في هذه المقالة، سنستعرض أفكار تصميم ملهمة وعوامل أساسية لإنشاء مناطق لعب داخلية تمزج بين الديكور العصري والسلامة والجاذبية البصرية. من التفاصيل المعمارية إلى الأقمشة الملمسية والعناصر الطبيعية، سنتعرف على كيفية تصميم مساحات تدعم نمو الأطفال وتمنح الأهالي شعورًا بالاطمئنان.
فن تصميم مساحات اللعب الداخلية للأطفال في المساحات الفاخرة
عندما نتحدث عن المناطق المشتركة في المستشفيات أو غيرها من المساحات العامة الراقية، فإن مساحات اللعب الداخلية للأطفال ليست مجرد مرافق إضافية، بل هي مناطق أساسية تسهم في تحسين تجربة الزوار وراحتهم. والمفتاح هو تحقيق التوازن بين الحيوية الطفولية والأناقة الراقية.
مبادئ أساسية يجب مراعاتها:
- السلامة كأولوية: استخدام مواد غير سامة، وحواف مستديرة، وأسطح تمتص الصدمات مع دمجها بتناغم مع التشطيبات الفاخرة.
- الانسجام البصري: يجب أن تنسجم منطقة اللعب مع البيئة المحيطة من خلال لوحات ألوان مدروسة، وأثاث مصمم خصيصًا، وتفاصيل معمارية متناسقة.
- التفاعل والراحة: تصميم مساحات تشجع الحركة واللعب، مع أماكن جلوس للأهالي بأقمشة ملمسية وإضاءة مميزة تمنح الراحة والأناقة.
أفكار تصميم ترفع مستوى مساحات اللعب الداخلية
١. دمج العناصر الطبيعية لجو مهدئ
إضافة عناصر طبيعية مثل التشطيبات الخشبية، النباتات، وضوء النهار يعزز من جمال المساحة ويمنحها طابعًا مريحًا. يمكن استخدام نباتات حية في أواني مصممة خصيصًا أو جداريات مستوحاة من الطبيعة تتناغم مع مفهوم المساحات المفتوحة في التصميم.
٢. مواد فاخرة ومتينة
اختيار مواد عالية الجودة وقابلة لتحمل الاستخدام المتكرر مثل الأقمشة الملمسية للمقاعد، ولمسات الجلد، والأسطح سهلة التنظيف مع تشطيبات أنيقة. هذه المواد تضمن المتانة والجمال في الوقت نفسه.
٣. إضاءة مميزة تلفت الأنظار
يمكن للإضاءة أن تحول منطقة اللعب من مساحة وظيفية فقط إلى نقطة جذب تصميمية. استخدام إضاءة مميزة مثل المصابيح المعلقة أو أضواء LED الناعمة يضيف الدفء والرقي ويعزز السلامة والجو العام.
٤. أثاث مصمم خصيصًا للعب والاسترخاء
الأثاث المصمم حسب الطلب يتيح أشكالًا مبتكرة وتصاميم مريحة تناسب احتياجات الأطفال، وفي الوقت نفسه ينسجم مع الطابع المعماري العام. من المقاعد المعيارية التي تشجع على التفاعل الاجتماعي إلى وحدات التخزين التي تعمل كعناصر لعب، ترفع القطع المصممة بعناية مستوى المساحة.
التفاصيل المعمارية واستراتيجيات توزيع المساحات
إنشاء مناطق مخصصة لفئات عمرية مختلفة
تصميم مناطق منفصلة للرضع، ومرحلة ما قبل المدرسة، والأطفال الأكبر سنًا، مع تخصيص ديكور عصري وعناصر تفاعلية مناسبة لكل فئة. هذا التنظيم يدعم السلامة ويسهّل على الأهالي متابعة أطفالهم.
استخدام الأقمشة الملمسية وعلم الألوان
اختيار لوحات ألوان مستوحاة من الأزرق الهادئ، والأخضر اللطيف، أو الألوان الدافئة المحايدة لتعزيز الراحة والإبداع. دمج هذه الألوان مع أقمشة ملمسية متنوعة يمنح الأطفال تجربة حسية مميزة ويتماشى مع الديكورات الفاخرة.
دمج المساحات مع مفهوم المساحات المفتوحة
من خلال دمج مناطق اللعب الداخلية مع مفهوم المساحات المفتوحة، نشعر بالاتصال بين المساحات بدلًا من الفصل. يمكن استخدام فواصل منخفضة أو ألواح شفافة تسمح بالإشراف البصري دون تعطيل انسيابية التصميم.
دمج الخبرة مع اللمسات الراقية من Good House Interiors
إن تصميم مساحات اللعب الداخلية للأطفال داخل المناطق المشتركة الفاخرة في المستشفيات يتطلب نهجًا يتجاوز الحلول التقليدية. مع Good House Interiors، تحصلون على فريق متخصص في تحويل المساحات عبر التخطيط المدروس، اللمسات التصميمية الراقية، والالتزام بالجودة. سواء كنتم تبحثون عن ترقيات أنيقة من خلال الأثاث المصمم خصيصًا، أو دمج العناصر الطبيعية والتفاصيل المعمارية التي تعزز الراحة، فإن خبراءنا يضمنون تحقيق رؤيتكم بدقة وأناقة.
الخاتمة
إن تصميم منطقة لعب داخلية متقنة لا يعد مجرد مساحة للأطفال، بل هو عنصر أساسي في المناطق المشتركة الفاخرة بالمستشفيات يعكس العناية، والرقي، والابتكار. هل أنتم مستعدون لإعادة ابتكار مساحاتكم باستخدام الديكور العصري وأفكار تصميمية مبتكرة؟ تواصلوا مع Good House Interiors لاستكشاف حلول مصممة خصيصًا، من تخطيط المساحات إلى تصميم الأثاث، وابتكروا بيئة مرحبة حيث يلتقي الأسلوب مع الوظيفة في أجمل صورة.
الأسئلة الشائعة: تصميم مساحات اللعب الداخلية للأطفال في البيئات الفاخرة
كيف يمكن ضمان السلامة دون التضحية بالفخامة؟
باستخدام مواد فاخرة غير سامة، وحواف مستديرة، وأسطح مقاومة للصدمات مع تشطيبات أنيقة.
ما هي أفضل خيارات الإضاءة لمساحات اللعب في المستشفيات؟
إضاءة LED ناعمة وإضاءة مميزة تمنح أجواءً دافئة وآمنة في آن واحد.
هل يمكن تصميم أثاث خاص يناسب مختلف الأعمار؟
بالتأكيد، الأثاث المعياري والمخصص يتيح تصميم مناطق تلائم مختلف الفئات العمرية بأمان وجاذبية.
ما أهمية دمج العناصر الطبيعية؟
العناصر الطبيعية مثل الخشب، والنباتات، وضوء النهار تعزز من راحة الأطفال وتضفي جمالًا على المساحة.
كيف يمكن دمج مناطق اللعب في المساحات المفتوحة؟
من خلال الفواصل الشفافة والألوان المتناسقة والمواد المكملة لتدفق المساحة.
