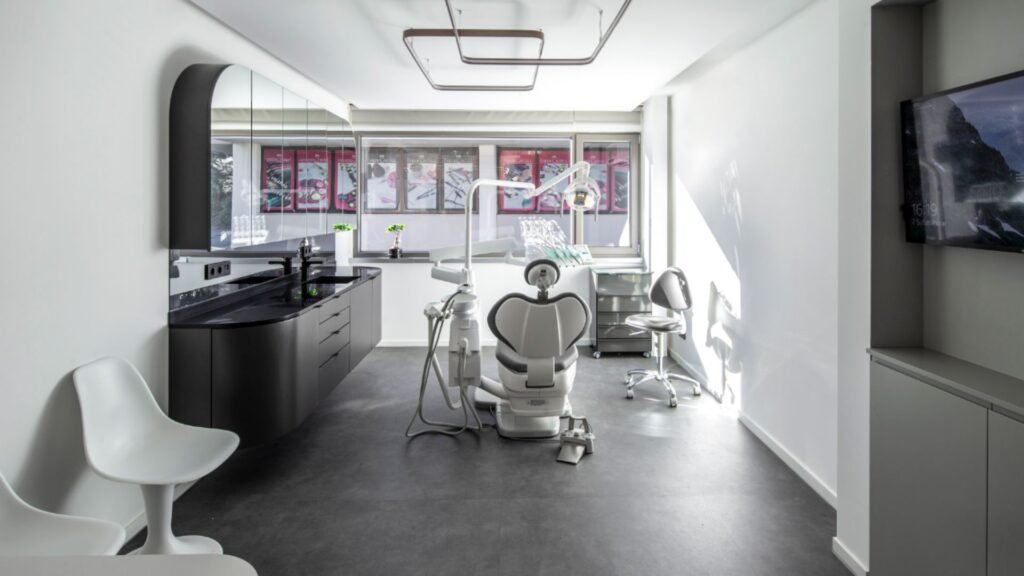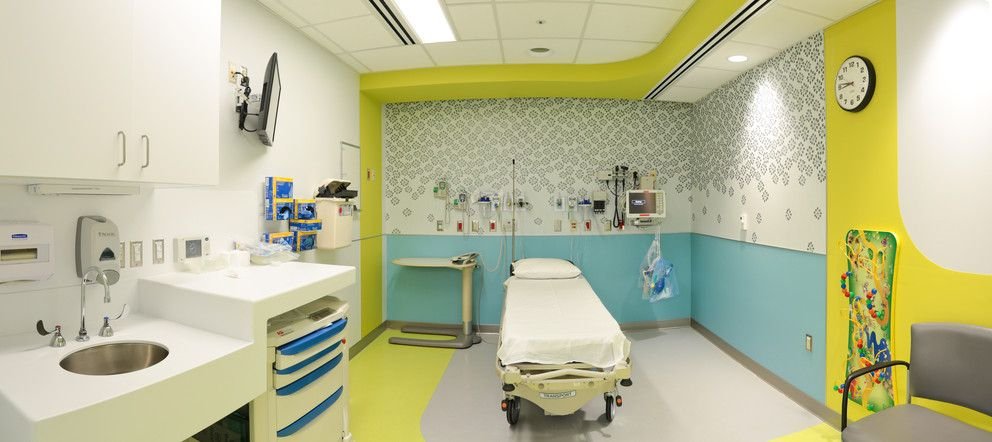Meta Description:
Create luxurious pediatric-friendly exam spaces that blend comfort, modern décor, and designer touches for specialty clinic designs. Perfect for high-end healthcare.

Pediatric-Friendly Exam Spaces: Where Comfort Meets Luxury in Modern Healthcare
Step into a clinic where every detail whispers comfort, calm, and sophistication. In healthcare design, pediatric-friendly exam spaces must go beyond clinical efficiency—they should embrace young patients with warmth, reassure parents with subtle elegance, and empower medical professionals with seamless functionality. Through the perfect marriage of modern décor, designer touches, and purposeful layouts, clinic exam rooms can shift from sterile to serene, without losing the refined professionalism that defines luxury interiors. At Good House Interiors, we craft even the most functional spaces into bespoke experiences, infused with the same precision and artistry found in the world’s finest hospitality.
Why Pediatric-Friendly Exam Spaces Matter
Children’s clinic visits often come with apprehension—both for the child and their parents. Thoughtful design helps ease these concerns while elevating the overall healthcare experience. Pediatric-friendly exam spaces are not just about bright colors and cheerful wall art; they involve a strategic approach to exam room layouts, furniture, lighting, and acoustics that reduce anxiety and inspire trust.
By combining specialty clinic designs with a luxury interior approach, healthcare providers can create a space that is as reassuring as it is refined. This balance is especially important in modern décor, where the design must appeal to both young patients and discerning adult eyes.
Creating a Sense of Comfort and Safety
Children respond to environments that feel warm, inviting, and non-intimidating. Achieving this begins with carefully chosen elements:
- Soothing Color Palettes – Soft pastels, muted tones, or nature-inspired hues reduce stress without overwhelming the senses.
- Tactile Comfort – Upholstered seating, plush area rugs, and high-quality finishes provide physical and visual softness.
- Child-Height Fixtures – From coat hooks to reading nooks, scaling design elements to a child’s perspective fosters autonomy and comfort.
Balancing Playfulness with Professionalism
A well-designed pediatric-friendly exam space strikes the perfect chord between fun and functional. Too much whimsy can compromise the clinic’s professional image, while excessive minimalism can feel cold and uninviting.
- Subtle Theming – Incorporate playful motifs through removable wall decals, framed art, or patterned upholstery that can be updated as trends change.
- Designer Touches – Custom millwork, bespoke storage units, and premium materials bring a level of sophistication to otherwise utilitarian features.
- Smart Zoning – Create separate areas for examination, consultation, and play without disrupting workflow.
Functional Exam Room Layouts for Pediatrics
The exam room layout in a pediatric setting must accommodate multiple needs: patient comfort, staff efficiency, and parental involvement.
- Open, Flexible Spaces – Allow room for strollers, mobility aids, and family seating.
- Integrated Technology – Discreetly include telemedicine and remote consultation rooms for flexibility without sacrificing style.
- Effortless Flow – Ensure easy access between examination zones, storage, and hygiene stations.
Stylish Upgrades That Elevate the Experience
Luxury in pediatric healthcare is all about subtle enhancements that make a big impact.
- Architectural Lighting – Layer ambient, task, and accent lighting to create a welcoming mood while ensuring clinical visibility.
- Premium Finishes – Use easy-to-clean yet luxurious materials such as antimicrobial quartz countertops or designer vinyl flooring.
- Art as Engagement – Curate art collections that double as conversation starters or calming visuals for anxious young patients.
The Good House Interiors Advantage
At Good House Interiors, we understand that pediatric-friendly exam spaces require both empathy and expertise. Our designers specialize in specialty clinic designs, blending luxury interiors with medical functionality. From modern décor concepts to bespoke storage solutions, we deliver spaces that are practical for healthcare teams yet inviting for families. Every project is tailored, ensuring your clinic reflects your values while maintaining the highest design standards.
Conclusion
A thoughtfully designed pediatric-friendly exam space isn’t just a “nice to have”—it’s an essential part of delivering exceptional care. By merging stylish upgrades, professional layouts, and high-quality finishes, clinics can provide a more comfortable experience for children while presenting an image of trust and excellence. If you’re ready to transform your clinic into a luxury healthcare environment, Good House Interiors can help turn your vision into a reality. Contact us today to explore our space planning, specialty clinic design, and custom furniture services.
FAQs on Pediatric-Friendly Exam Spaces
Q1: What makes an exam room pediatric-friendly?
A pediatric-friendly exam room combines comfort, safety, and functionality. This includes age-appropriate furniture, warm color schemes, and a layout that accommodates both children and parents while meeting clinical needs.
Q2: Can luxury interiors still be practical for a pediatric clinic?
Absolutely. High-end materials can be chosen for both durability and style, such as antimicrobial surfaces, stain-resistant fabrics, and custom-built cabinetry that meet healthcare regulations.
Q3: How can technology be integrated without disrupting the child-friendly feel?
Technology can be discreetly integrated into the design—such as hidden screens for telemedicine or recessed charging stations—ensuring functionality without creating a cold or overly clinical atmosphere.
Q4: Do pediatric-friendly designs have to be colorful?
Not necessarily. While color can create a cheerful mood, subtle tones with playful accents often achieve a balanced and upscale look that appeals to all ages.
Q5: How does Good House Interiors approach pediatric clinic design differently?
We combine the technical demands of healthcare spaces with the aesthetics of luxury design, ensuring every detail—from lighting to furniture—is tailored to create a safe, stylish, and functional environment.

في تصميم مرافق الرعاية الصحية، تتطلب المساحات الصديقة للأطفال في غرف الفحص أكثر بكثير من الكفاءة السريرية؛ فهي مطالبة بصنع أجواء تُشعر الصغار بالأمان، وتمدّ الأهل بالطمأنينة، وتمنح الطاقم الطبي بيئة عمل سلسة. إن المزج الذكي بين الديكور العصري، واللمسات المصممة بعناية، وتخطيطات مدروسة يمكنه تحويل غرف الفحص في العيادات من أجواء معقّمة إلى مساحات مهدّئة دون التفريط بالاحترافية المتوقعة في الديكورات الفاخرة. لدى Good House Interiors نؤمن بأن حتى أكثر المساحات وظيفية تستحق ترقيات أنيقة ومدروسة تُحاكي دقّة الضيافة الراقية.
لماذا تُعد المساحات الصديقة للأطفال في غرف الفحص ضرورية؟
غالبًا ما ترافق زيارات العيادة مشاعر توتر لدى الطفل وذويه. ويسهم التصميم المدروس في تبديد هذه المخاوف ورفع مستوى تجربة الرعاية. فـالمساحات الصديقة للأطفال لا تقتصر على الألوان المبهجة والرسومات الجدارية فحسب، بل تشمل نهجًا استراتيجيًا في تخطيطات غرف الفحص، والأثاث، والإضاءة، والصوتيات بما يخفف القلق ويعزّز الثقة.
ومن خلال الجمع بين تصاميم العيادات المتخصصة والنهج الفاخر في التشطيبات، يمكن للمرافق الصحية إنشاء بيئة مُطمئنة بقدر ما هي راقية—وهو توازن جوهري في الديكور العصري، حيث يجب أن يلقى التصميم قبول الأطفال وعين العميل المتطلبة على حد سواء.
إرساء شعور بالراحة والأمان
يستجيب الأطفال للبيئات الدافئة والداعية وغير المُربِكة. ويمكن تحقيق ذلك عبر عناصر مختارة بعناية:
- لوحات ألوان مهدّئة: درجات باستيلية ناعمة، ونغمات خافتة، وتدرجات مستوحاة من الطبيعة لتخفيف التوتر دون إثقال الحواس.
- راحة ملموسة: مقاعد مُنجّدة، وقطع سجاد ناعمة، وتشطيبات عالية الجودة تضيف نعومة بصرية ولمسية.
- عناصر بارتفاع مناسب للطفل: من علاقات المعاطف إلى أركان القراءة، فإن مقاييس التصميم الملائمة للصغار تعزز الاستقلالية والارتياح.
الموازنة بين المرح والاحترافية
تمزج المساحات الصديقة للأطفال في غرف الفحص بين المتعة والوظيفة بإتقان. فالإفراط في الطابع المرح قد ينعكس على الصورة المهنية، بينما قد يبدو التبسيط الشديد باردًا ومنفرًا.
- موضوعات لطيفة غير صاخبة: رموز مرِحة عبر ملصقات جدارية قابلة للإزالة، أو لوحات مؤطرة، أو أقمشة منقوشة قابلة للتحديث مع تغيّر الذائقة.
- لمسات المصمم: أعمال نجارة مخصّصة، وحلول تخزين مُفصّلة، ومواد فاخرة تضفي رُقيًا على العناصر الخدمية.
- ت zon e ذكي: مناطق منفصلة للفحص، والاستشارة، واللعب دون تعطيل سير العمل.
تخطيطات عملية لغرف فحص الأطفال
يجب أن تلبي تخطيطات غرف الفحص في طب الأطفال احتياجات متعددة: راحة المريض، وكفاءة الطاقم، وحضور الوالدين.
- مساحات مفتوحة ومرنة: فسحات مناسبة لعربات الأطفال، ووسائل المساعدة على الحركة، ومقاعد مرافِقين.
- تقنيات مدمجة بسلاسة: إدماج غرف الطب الاتصالي والاستشارات عن بُعد بشكل غير ظاهر للحفاظ على الأناقة مع المرونة التشغيلية.
- تدفق حركي بلا عناء: وصول سهل بين مناطق الفحص، والتخزين، ومحطات التعقيم.
ترقيات أنيقة ترفع التجربة
تتجلّى الفخامة في رعاية الأطفال عبر تحسينات دقيقة ذات أثر ملموس.
- إضاءة معمارية مدروسة: طبقات من الإضاءة العامة والعملية والتوكيدية لصناعة مزاج ترحيبي مع رؤية سريرية مثالية.
- تشطيبات عالية الأداء: أسطح كوارتز مضادة للميكروبات، وأرضيات فينيل مصممة—سهلة التنظيف وفاخرة المظهر.
- الفن كوسيلة تفاعل: مقتنيات فنية تصبح مدخلًا للحوار أو عناصر تهدئة للمرضى الصغار القلقين.
ميزة Good House Interiors
ندرك في Good House Interiors أن تصميم المساحات الصديقة للأطفال في غرف الفحص يجمع بين التعاطف والخبرة. يتخصص فريقنا في تصاميم العيادات المتخصصة، موحّدين بين الديكورات الفاخرة والمتطلبات الطبية. من أفكار الديكور العصري إلى حلول التخزين المخصصة، نبتكر مساحات عملية لفرق الرعاية ومريحة للعائلات—مع مواءمة كل مشروع لقيم عيادتكم وأعلى معايير الجودة.
الخلاصة
إن تصميم مساحات صديقة للأطفال داخل غرف الفحص ليس ترفًا بل جزءًا أصيلًا من رعاية استثنائية. ومع ترقيات أنيقة وتخطيطات احترافية وتشطيبات فائقة، يمكن للعيادات توفير تجربة أهدأ للصغار وصورة أمتن للثقة والتميز. إذا حان وقت الارتقاء بعيادتكم إلى بيئة رعاية فاخرة، فإن Good House Interiors جاهزة لتحويل رؤيتكم إلى واقع. تواصلوا معنا لاستكشاف خدمات تخطيط المساحات، وتصميم العيادات المتخصصة، والأثاث المُصمَّم حسب الطلب.
الأسئلة الشائعة حول المساحات الصديقة للأطفال في غرف الفحص
ما الذي يجعل غرفة الفحص صديقة للأطفال؟
المزج بين الراحة والسلامة والوظيفية: أثاث ملائم للعمر، وألوان دافئة، وتخطيط يستوعب الطفل ووليه مع الالتزام بالاشتراطات السريرية.
هل يمكن أن تكون الديكورات الفاخرة عملية في عيادات الأطفال؟
بالتأكيد. يمكن اختيار مواد فاخرة عالية التحمل—أسطح مضادة للميكروبات، أقمشة مقاومة للبقع، وخزائن مُخصصة—متوافقة مع المعايير الصحية.
كيف ندمج التقنية دون الإخلال بالطابع الودود للطفل؟
عبر إخفاء التقنيات داخل التصميم: شاشات للاستشارات عن بُعد تُكشف عند الحاجة، ونقاط شحن مدمجة، وأنظمة تحكم غير مرئية—وظيفية دون برود بصري.
هل يلزم أن تكون التصاميم الصديقة للأطفال ملوّنة جدًا؟
ليس دائمًا. يمكن لنغمات هادئة مع لمسات مرِحة تحقيق توازن راقٍ يناسب جميع الأعمار ويحافظ على هوية فاخرة.
ما الذي يميز نهج Good House Interiors في تصميم عيادات الأطفال؟
نزاوج المتطلبات التقنية للمرافق الطبية مع جماليات الديكورات الفاخرة، فنُراعي الإضاءة والأثاث والتخزين وسير الحركة لابتكار بيئة آمنة وأنيقة وعالية الكفاءة.
