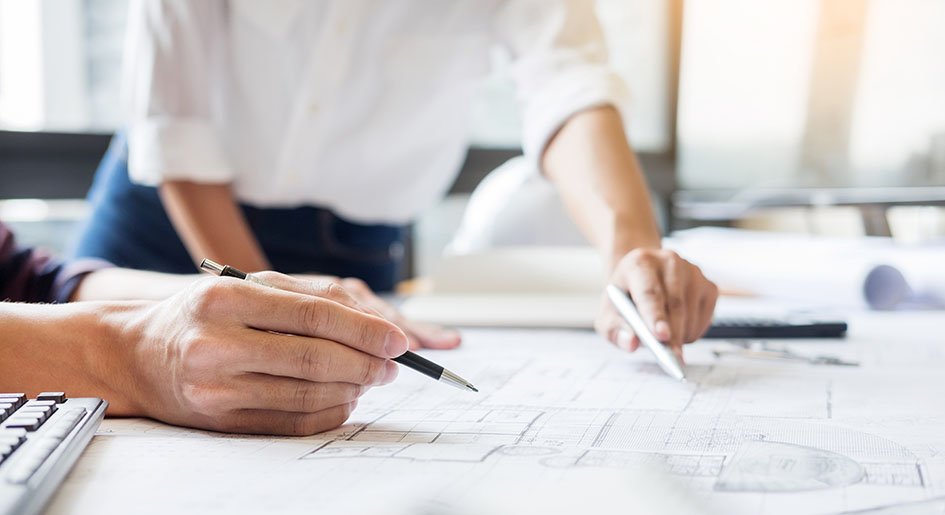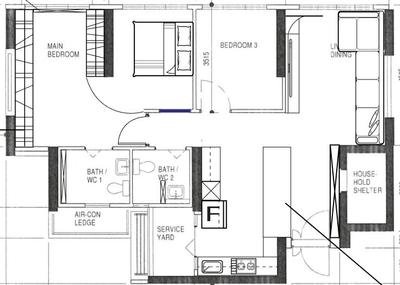Meta Description:
Discover expert Space Planning tips for luxury interiors, maximizing functionality, comfort, and style with modern decor, designer touches, and elegant finishes.

Introduction
In the world of luxury interiors, space planning is far more than arranging furniture—it’s the art of shaping an environment that feels effortless, functional, and aesthetically captivating. Every square foot counts, and a well-planned layout transforms ordinary rooms into dynamic spaces where modern decor meets practical design ideas. From open-plan living areas to intimate corners, careful attention to traffic flow, ergonomics, and stylistic coherence ensures a seamless experience. Whether you’re seeking stylish upgrades for your living room or envisioning bespoke furniture arrangements, professional space planning orchestrates every element to create harmony, comfort, and elegance.
Our Approach to Space Planning
At Good House Interiors, we believe that every space should serve its intended purpose seamlessly. Our process begins with understanding your needs and goals, ensuring that every design decision—from furniture placement to architectural details—aligns perfectly with your lifestyle and aspirations.
Functionality First
Functionality is the cornerstone of effective space planning. Before introducing decorative elements, our team evaluates each area to maximize usability. This approach guarantees that every piece of bespoke furniture, statement lighting, or textured fabric has a practical purpose while contributing to the overall luxury aesthetic.
Optimizing Space
Space is a valuable asset, and our designs prioritize maximizing its potential. In both cozy living rooms and sprawling commercial areas, we find innovative solutions to make the most of every inch. Clever storage, multi-purpose furniture, and strategic layouts ensure that your space feels open, inviting, and uncluttered.
Traffic Flow and Accessibility
A space is only as functional as its movement allows. We meticulously plan traffic patterns, ensuring accessibility and comfort throughout your home or office. By considering natural pathways and avoiding congestion, we create interiors that enhance flow and evoke a sense of effortless sophistication.
Ergonomics and Comfort
Luxury interiors are not just about appearances—they are about how a space feels. Integrating ergonomic principles into our layouts ensures that furniture, fixtures, and surfaces support comfort and productivity. From seating heights to lighting angles, every detail is optimized for a harmonious experience.
Enhancing Interiors Through Design Details
Exceptional space planning goes hand in hand with refined design choices.
Ceiling Design and Installation
Ceilings set the tone for a room, and we specialize in:
- Decorative ceilings: Coffered, tray, and vaulted designs with elegant finishes.
- Suspended ceilings: Acoustic tiles, panels, and concealed lighting options.
- Ceiling medallions and moldings: Adding crown moldings or medallions for that extra designer touch.
Wall Treatments
Our wall solutions add depth, texture, and artistic flair:
- Wall paneling: Custom designs with sophisticated finishes.
- Paint and wallpaper: Unique patterns and colors for modern decor and stylish upgrades.
- Textured finishes: Faux, Venetian plaster, and stucco for an artisanal feel.
- Wall decals and murals: Artistic, thematic designs that become focal points in any space.
Why Choose Our Space Planning Services
Experience and Expertise
With over 35 years in luxury interiors, our team brings unmatched knowledge and precision. Our experience spans residential, commercial, hospitality, and healthcare projects, allowing us to adapt space planning strategies to diverse requirements.
Customized Solutions
No two spaces are alike. Our designs are tailored to your preferences, ensuring a unique outcome that reflects your vision. Collaboration is key—we integrate your input into every layout decision, from modern decor touches to bespoke furniture placements.
Collaboration and Communication
Open dialogue throughout the design process guarantees your ideas are heard and applied effectively. From initial sketches to final installation, we maintain transparency to ensure a seamless, stress-free experience.
Compliance and Safety
Our designs comply with local building codes, safety regulations, and accessibility standards. You can trust that your interiors will be as safe and practical as they are visually striking.
Space Planning Tips for Luxury Interiors
- Leverage Open-Plan Living: Combine spaces thoughtfully while defining functional zones with rugs, lighting, or furniture placement.
- Incorporate Statement Lighting: Ceiling designs paired with chandeliers or pendant lights draw attention to key areas.
- Embrace Natural Elements: Integrate plants, textured fabrics, or natural stone to balance luxury with warmth.
- Prioritize Ergonomics: Ensure that seating, workspaces, and walking paths promote comfort and ease of movement.
- Highlight Architectural Details: Coffered ceilings, wall moldings, and bespoke furniture elevate the elegance of each space.
Conclusion
Effective space planning transforms ordinary rooms into extraordinary experiences, blending functionality, comfort, and luxury. At Good House Interiors, our meticulous approach ensures your space embodies modern decor, designer touches, and stylish upgrades. Contact us today to explore services like living room design, custom furniture, or full-scale space planning that elevates your interiors to new heights.
FAQs
Q1: What is the first step in professional space planning?
A1: Our process starts by evaluating your needs and objectives, ensuring every layout decision maximizes functionality and aligns with your vision.
Q2: How does space planning improve comfort in luxury interiors?
A2: We incorporate ergonomic principles, optimal traffic flow, and furniture placement to create environments that are both beautiful and comfortable.
Q3: Can space planning integrate decorative ceilings and wall treatments?
A3: Absolutely. Our designs seamlessly combine coffered ceilings, textured walls, bespoke furniture, and artistic murals to elevate any interior.
Q4: Is space planning adaptable to different room sizes?
A4: Yes, from cozy apartments to expansive office spaces, we optimize every square foot with creative, functional solutions.
Q5: How does Good House Interiors ensure compliance and safety in design?
A5: Our designs adhere to all local building codes, accessibility standards, and safety regulations without compromising on style or elegance.

تخطيط المساحات: ارتقِ بمساحتك الداخلية للأناقة والوظيفة
مقدمة
في عالم التصميم الداخلي الفاخر، يُعد تخطيط المساحات أكثر من مجرد ترتيب الأثاث—إنه فن تشكيل بيئة تشعر بالراحة والوظيفية والجاذبية البصرية. كل قدم مربع له قيمته، والتصميم المدروس يحوّل الغرف العادية إلى مساحات ديناميكية حيث يلتقي الديكور الحديث بالأفكار العملية للتصميم. من المناطق المفتوحة إلى الزوايا الحميمة، يضمن الانتباه الدقيق لتدفق الحركة، والمبادئ الهندسية، والتناسق الأسلوبي تجربة سلسة. سواء كنت تبحث عن ترقيات أنيقة لغرفة المعيشة أو ترغب في ترتيب أثاث مخصص، فإن التخطيط الاحترافي للمساحات ينسق كل عنصر لخلق انسجام وراحة وأناقة.
نهجنا في تخطيط المساحات
في Good House Interiors، نؤمن بأن كل مساحة يجب أن تؤدي غرضها بكفاءة. تبدأ عمليتنا بفهم احتياجاتك وأهدافك، لضمان أن كل قرار تصميم—من ترتيب الأثاث إلى التفاصيل المعمارية—يتماشى تمامًا مع أسلوب حياتك وطموحاتك.
الوظائف أولاً
تُعد الوظائف حجر الزاوية في التخطيط الفعال للمساحات. قبل إضافة العناصر الزخرفية، يقوم فريقنا بتقييم كل منطقة لتعظيم الاستفادة. هذا يضمن أن كل قطعة أثاث مخصصة، أو إضاءة بارزة، أو أقمشة ذات ملمس مميز، لها غرض عملي مع الحفاظ على الجمالية الفاخرة.
تعظيم الاستفادة من المساحة
المساحة قيمة، وتصاميمنا تهدف إلى استغلال كل جزء منها. سواء في غرف المعيشة المريحة أو المناطق التجارية الواسعة، نجد حلولاً مبتكرة لتحقيق أقصى استفادة من كل سنتيمتر. التخزين الذكي، والأثاث متعدد الاستخدامات، والتخطيطات الاستراتيجية تجعل المساحة مفتوحة ومرحبة وخالية من الفوضى.
تدفق الحركة والوصول
المساحة لا تكون فعّالة إلا إذا كانت الحركة فيها سلسة. نخطط بدقة لتدفقات الحركة، لضمان الوصول والراحة في جميع أنحاء المنزل أو المكتب. من خلال مراعاة المسارات الطبيعية وتجنب الازدحام، نصمم مساحات تزيد من الانسيابية وتضفي شعورًا بالأناقة العفوية.
الراحة والمبادئ الهندسية
المساحات الفاخرة ليست فقط مظهرية—بل تعتمد على الشعور. دمج المبادئ الهندسية في تخطيطاتنا يضمن أن الأثاث، والتجهيزات، والأسطح تدعم الراحة والإنتاجية. من ارتفاع المقاعد إلى زوايا الإضاءة، يتم تحسين كل تفصيلة لتجربة متناغمة.
تعزيز المساحات من خلال التفاصيل التصميمية
التخطيط الاستثنائي للمساحات يسير جنبًا إلى جنب مع خيارات التصميم الدقيقة.
تصميم وتركيب الأسقف
تلعب الأسقف دورًا أساسيًا في تحديد طابع الغرفة، ونحن متخصصون في:
- الأسقف الزخرفية: تصاميم مقسمة، صينية، وقباب مع لمسات أنيقة.
- الأسقف المعلقة: بلاطات صوتية، لوحات، وخيارات إضاءة مخفية.
- القوالب والزخارف: إضافة القوالب أو الزخارف لتوفير لمسة مصمم إضافية.
علاجات الجدران
حلول الجدران لدينا تضيف عمقًا وملمسًا وروحًا فنية:
- التكسية الخشبية: تصاميم مخصصة مع لمسات راقية.
- الدهانات وورق الحائط: أنماط وألوان فريدة لـ الديكور الحديث وترقيات أنيقة.
- التشطيبات الملمسية: الدهانات المزيفة، الجص الفينيسي، والستوكو للحصول على لمسة حرفية.
- الملصقات الجدارية والجداريات: تصاميم فنية وموضوعية تصبح نقاط محورية في أي مساحة.
لماذا تختار خدمات تخطيط المساحات لدينا
الخبرة والمهارة
مع أكثر من 35 عامًا في التصميم الداخلي الفاخر، يجلب فريقنا معرفة لا تضاهى ودقة عالية. خبرتنا تشمل المشاريع السكنية، التجارية، الفندقية، والرعاية الصحية، مما يسمح لنا بتكييف استراتيجيات التخطيط لمختلف الاحتياجات.
حلول مخصصة
لا توجد مساحتان متطابقتان. تصاميمنا مصممة وفق تفضيلاتك، لضمان نتيجة فريدة تعكس رؤيتك. التعاون أساسي—نقوم بدمج مدخلاتك في كل قرار تخطيطي، من لمسات الديكور الحديثة إلى مواضع الأثاث المخصصة.
التعاون والاتصال
الحوار المفتوح طوال عملية التصميم يضمن سماع أفكارك وتطبيقها بفعالية. من الرسومات الأولية إلى التركيب النهائي، نضمن الشفافية لتجربة سلسة وخالية من الضغوط.
الامتثال والسلامة
تصاميمنا تتوافق مع جميع قوانين البناء المحلية، ومعايير السلامة، ومتطلبات الوصول. يمكنك التأكد من أن مساحاتك الداخلية آمنة وعملية بقدر ما هي جذابة بصريًا.
نصائح تخطيط المساحات للمساحات الداخلية الفاخرة
- استفد من المناطق المفتوحة: دمج المساحات بعناية مع تحديد المناطق الوظيفية بالسجاد، الإضاءة، أو ترتيب الأثاث.
- دمج الإضاءة البارزة: تصميمات الأسقف مع الثريات أو المصابيح المعلقة لتسليط الضوء على المناطق المهمة.
- استخدام العناصر الطبيعية: دمج النباتات، الأقمشة الملمسية، أو الأحجار الطبيعية لموازنة الفخامة مع الدفء.
- أولوية الراحة الهندسية: التأكد من أن المقاعد، ومسارات المشي، ومساحات العمل تدعم الراحة وسهولة الحركة.
- إبراز التفاصيل المعمارية: الأسقف المقسمة، القوالب الجدارية، والأثاث المخصص تعزز أناقة كل مساحة.
خاتمة
يحوّل تخطيط المساحات الفعال الغرف العادية إلى تجارب استثنائية، حيث يجمع بين الوظائف، الراحة، والفخامة. في Good House Interiors، يضمن نهجنا الدقيق أن مساحتك تجسد الديكور الحديث، لمسات المصممين، وترقيات أنيقة. تواصل معنا اليوم لاستكشاف خدمات مثل تصميم غرفة المعيشة، الأثاث المخصص، أو التخطيط الكامل للمساحات الذي يرفع مساحاتك الداخلية إلى آفاق جديدة.
الأسئلة الشائعة
س1: ما هي الخطوة الأولى في التخطيط الاحترافي للمساحات؟
ج1: تبدأ عمليتنا بتقييم احتياجاتك وأهدافك، لضمان أن كل قرار تخطيطي يعظم الوظائف ويتماشى مع رؤيتك.
س2: كيف يحسن تخطيط المساحات الراحة في المساحات الفاخرة؟
ج2: ندمج المبادئ الهندسية، وتدفقات الحركة المثالية، وترتيب الأثاث لإنشاء بيئات جميلة ومريحة.
س3: هل يمكن لتخطيط المساحات دمج الأسقف الزخرفية وعلاجات الجدران؟
ج3: بالتأكيد، تصاميمنا تجمع بسلاسة بين الأسقف المقسمة، الجدران الملمسية، الأثاث المخصص، والجداريات الفنية لتعزيز أي مساحة.
س4: هل يمكن تطبيق التخطيط على أحجام غرف مختلفة؟
ج4: نعم، من الشقق الصغيرة إلى المساحات المكتبية الواسعة، نستغل كل قدم مربع بحلول مبتكرة وعملية.
س5: كيف تضمن Good House Interiors الامتثال والسلامة في التصميم؟
ج5: تصاميمنا تلتزم بجميع قوانين البناء المحلية، ومعايير الوصول، ومتطلبات السلامة دون المساس بالأناقة والجمال.
