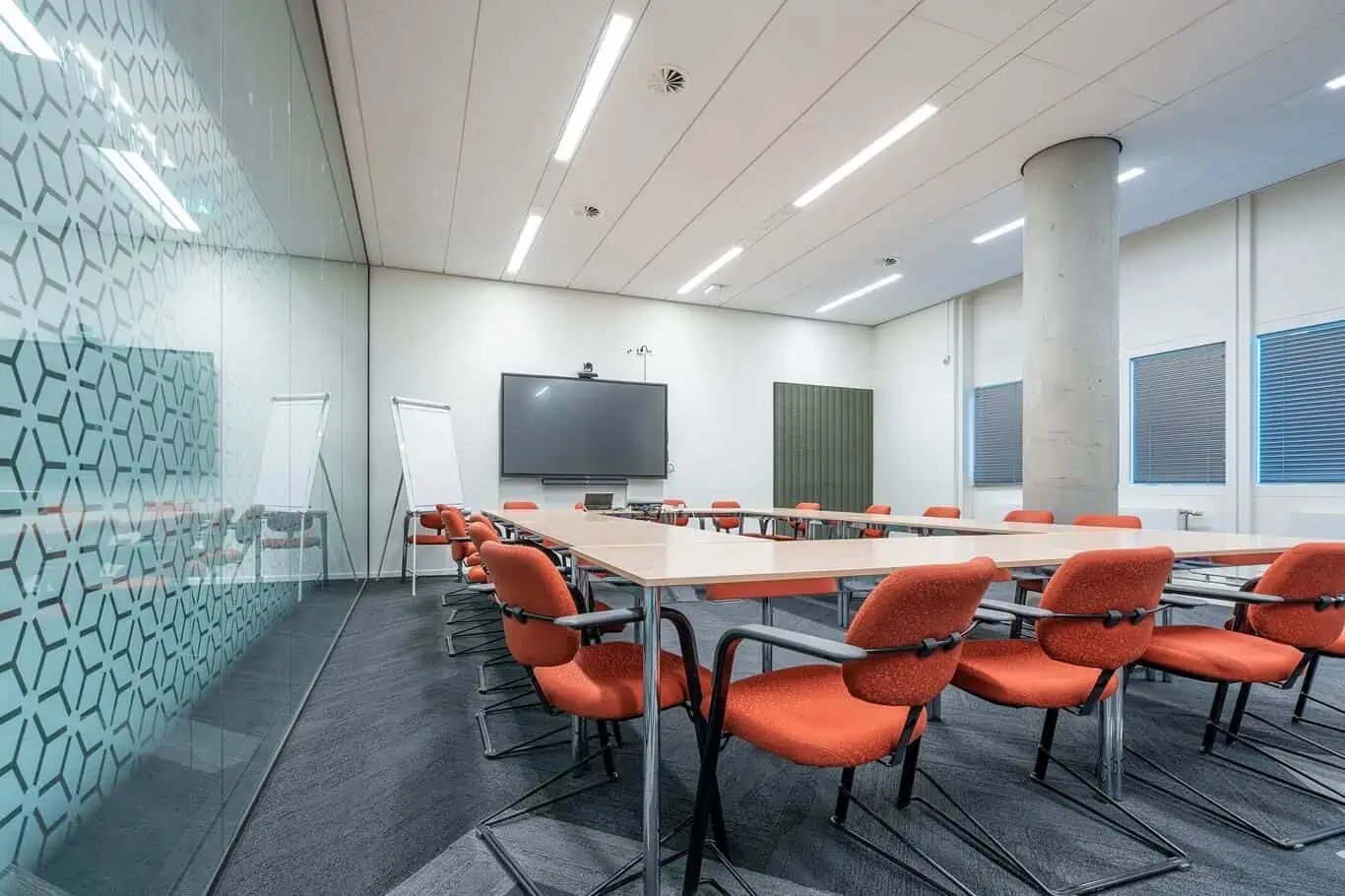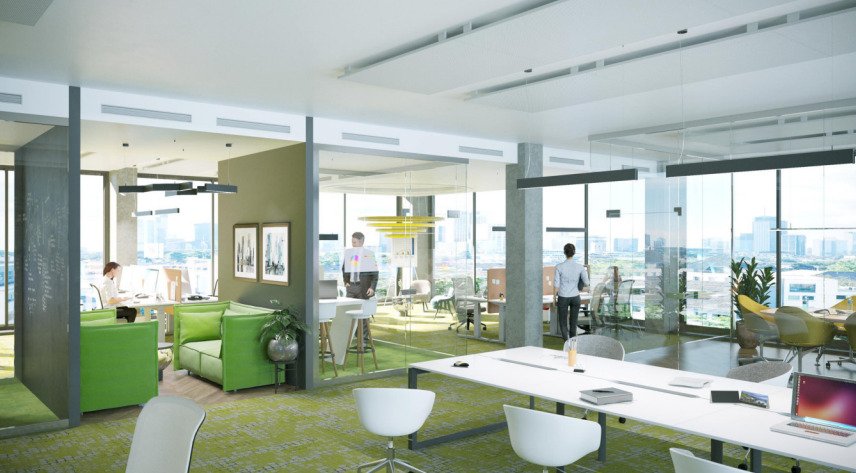Meta Description:
Learn how open office layouts enhance luxury interiors in UAE homes. Discover practical tips, elegant finishes, and space-efficient design ideas.

Introduction: The Rise of Open Office Layouts in UAE Interiors
In the UAE, luxury residences are evolving—and so is the way we work. Whether you’re in a Dubai Marina apartment, a Saadiyat Island villa, or a townhome in Sharjah, the need for a thoughtfully designed home workspace has become essential.
Open office layouts are gaining popularity among high-end homeowners seeking spaces that are refined, purposeful, and in tune with their lifestyle. At Good House Interiors, we specialize in creating interiors that feel as functional as they are beautiful—seamlessly blending work zones into sophisticated living environments.
Why Open Office Layouts Make Sense in the UAE
1. They Maximize Spatial Flow
Open office layouts remove unnecessary walls, allowing natural light and airflow to move freely. This is particularly advantageous in UAE homes, where the blend of architectural clarity and efficient design is highly valued.
2. They Complement Open-Plan Living
Many upscale UAE properties already feature open-plan kitchens and lounges. An open office integrates naturally into these environments, especially when paired with elegant finishes, bespoke joinery, and smart design zoning.
3. They Support Multi-Functional Living
An open office can double as a reading lounge or informal meeting area—ideal for UAE residents who work from home, entertain guests, or host virtual meetings. The flexibility adds long-term value to any residential design strategy.
How to Design an Effective Open Office Layout
Choose a Well-Lit Location
Incorporate an area near a window or terrace. Natural daylight not only enhances productivity but also highlights architectural details and textural elements in the space.
Use Design Cues to Define the Zone
Without traditional walls, you can still define an office nook through:
- A textured or patterned rug to anchor the space
- A contrasting accent wall or paneling
- A low-profile bookshelf or console to subtly separate zones
These solutions maintain openness while establishing structure.
Opt for Bespoke Furniture
Tailor-made furniture is key. A custom desk, built-in cabinetry, or a sculptural office chair can complement your home’s material palette while offering practical functionality. Good House Interiors specializes in bespoke pieces crafted to suit your layout, workflow, and design sensibilities.
Layer Lighting with Intention
Pair natural light with sophisticated lighting schemes. A mix of recessed lighting, directional lamps, and a statement fixture above the desk not only enhances utility but also adds a visual focal point.
Incorporate Natural Textures and High-End Materials
To avoid an overly corporate feel, incorporate textured fabrics, polished wood, brushed metals, and stone surfaces. These materials reflect refined design sensibilities that resonate with the UAE’s luxury market.
Expert Tips for a Functional, Stylish Office Space
- Select low-profile furniture to maintain spatial openness
- Add indoor greenery to soften the look and improve ambiance
- Stick to neutral or tonal palettes for visual harmony
- Integrate built-in or concealed storage for a clutter-free finish
These tips ensure your space stays functional without sacrificing sophistication.
Why Good House Interiors is the Right Partner
At Good House Interiors, we work closely with UAE homeowners to bring refined, functional interiors to life. With extensive experience in high-end residential projects, our team offers:
- Tailored space planning
- Custom furniture and joinery
- Interior styling with an architectural edge
- Expertise in integrated open-plan living solutions
We approach every space with precision, ensuring your office area reflects both your personal style and your home’s overall luxury narrative.
Conclusion: Elevate Your UAE Residence with an Open Office Layout
An open office layout is more than a trend—it’s a sophisticated solution for modern, luxury living in the UAE. With the right planning, materials, and expert design, you can create a workspace that enhances your home’s value and your daily life.
Let Good House Interiors transform your vision into reality—from personalized space planning to custom-built furniture, we craft interiors that inspire, function, and impress.
FAQs: Open Office Layouts in Luxury UAE Homes
1. Is an open office layout practical in a Dubai or Abu Dhabi apartment?
Yes. These layouts work especially well in urban homes where maximizing every square meter is essential. Thoughtful zoning and compact, tailored furniture ensure it feels polished and purposeful.
2. How can I maintain privacy in an open office layout?
Use floor-to-ceiling shelving, decorative screens, or soft partitions like curtains. Materials like frosted glass or acoustic panels can also create separation without blocking light.
3. Will an open layout disrupt my home’s overall luxury aesthetic?
Not at all. When integrated with complementary materials, lighting, and form, it enhances the flow and elegance of your space. Our designers ensure visual consistency across zones.
4. Can furniture be custom-designed for smaller spaces?
Absolutely. We design bespoke furniture scaled perfectly to your dimensions—ensuring the piece blends effortlessly with your existing interiors.
5. What’s the first step to redesigning my space with an open office?
Reach out to us for a consultation. We’ll evaluate your space, goals, and preferences to develop a tailored design plan aligned with your lifestyle and vision.

مقدمة: صعود تصاميم المكاتب المفتوحة في ديكورات الإمارات
في الإمارات، تتطور المساكن الفاخرة—وكذلك طريقة عملنا. سواء كنت في شقة بدبي مارينا، فيلا بجزيرة السعديات، أو منزل في الشارقة، أصبح وجود مساحة عمل منزلية مصممة بعناية أمرًا ضروريًا.
تحظى تصاميم المكاتب المفتوحة بشعبية متزايدة بين أصحاب المنازل الراقية الذين يبحثون عن مساحات أنيقة، عملية، ومنسجمة مع أسلوب حياتهم. في “جود هاوس إنتيريورز”، نتميز بخلق ديكورات تجمع بين الوظيفة والجمال، حيث يتم دمج مناطق العمل بسلاسة ضمن بيئات المعيشة الراقية.
لماذا تعتبر تصاميم المكاتب المفتوحة مثالية في الإمارات؟
1. تعزز انسيابية المساحات
تلغي التصاميم المفتوحة الجدران غير الضرورية، مما يسمح للضوء الطبيعي وتدفق الهواء بالتحرك بحرية. هذا مفيد بشكل خاص في منازل الإمارات التي تُقدّر وضوح التصميم المعماري والكفاءة في استخدام المساحة.
2. تتكامل مع نمط المعيشة المفتوح
العديد من العقارات الفاخرة في الإمارات تعتمد بالفعل تصميم المطابخ والصالات المفتوحة. يمكن أن يندمج المكتب المفتوح بسهولة في هذه البيئات، خاصة عند استخدام لمسات أنيقة، وحدات نجارة مخصصة، وتقسيمات ذكية للتصميم.
3. تدعم أسلوب الحياة متعدد الوظائف
يمكن أن يكون المكتب المفتوح أيضًا ركنًا للقراءة أو مساحة للقاءات غير الرسمية—مثالي للمقيمين الذين يعملون من المنزل، يستقبلون الضيوف، أو يعقدون اجتماعات افتراضية. هذه المرونة تضيف قيمة طويلة الأمد لأي استراتيجية تصميم سكني.
كيفية تصميم مكتب مفتوح فعال
اختر موقعًا مضاءً جيدًا
اختر منطقة بجوار نافذة أو شرفة. فالضوء الطبيعي لا يُعزز الإنتاجية فحسب، بل يُبرز أيضًا التفاصيل المعمارية والعناصر الملمسية في المساحة.
استخدم عناصر تصميم لتحديد المنطقة
حتى بدون وجود جدران تقليدية، يمكنك تحديد مساحة المكتب من خلال:
- سجادة ذات ملمس أو نقوش لتثبيت المنطقة بصريًا
- جدار مميز بلون متباين أو ألواح زخرفية
- رفوف منخفضة أو طاولة جانبية للفصل البسيط بين المناطق
هذه الحلول تحافظ على انفتاح المساحة مع إنشاء هيكل واضح لها.
اختر أثاثًا مفصلًا حسب الطلب
الأثاث المصمم خصيصًا أمر أساسي. مكتب مخصص، خزائن مدمجة، أو كرسي بتصميم نحتي يمكن أن يكمل خامات منزلك ويقدم أداء عملي. نحن في “جود هاوس إنتيريورز” نُبدع في قطع الأثاث المخصصة التي تناسب تخطيطك، طريقة عملك، وذوقك التصميمي.
استخدم إضاءة متعددة الطبقات بتنسيق مدروس
امزج بين الضوء الطبيعي وخطط إضاءة متطورة. مزيج من الأضواء المخفية، المصابيح الموجهة، وتركيبات الإضاءة المميزة فوق المكتب يُعزز الاستخدام ويضفي نقطة تركيز بصرية.
أدمج خامات طبيعية ومواد راقية
لتجنب الطابع الرسمي الزائد، أضف أقمشة ملمسية، خشب مصقول، معادن غير لامعة، وأسطح حجرية. هذه المواد تعكس ذوقًا تصميميًا راقيًا يتماشى مع سوق الرفاهية في الإمارات.
نصائح خبراء لتصميم مكتب عملي وأنيق
- اختر أثاثًا منخفض الارتفاع للحفاظ على الانفتاح البصري
- أضف نباتات داخلية لتلطيف الأجواء وتحسين البيئة
- التزم بلوحات ألوان محايدة أو متناسقة لانسجام بصري
- أدمج مساحات تخزين مدمجة أو مخفية للحصول على مظهر أنيق وخالٍ من الفوضى
تضمن هذه النصائح بقاء مساحتك عملية دون التضحية بالأناقة.
لماذا تعتبر “جود هاوس إنتيريورز” الشريك المثالي
في “جود هاوس إنتيريورز”، نعمل عن قرب مع أصحاب المنازل في الإمارات لإحياء تصاميم داخلية راقية وعملية. وبفضل خبرتنا الواسعة في المشاريع السكنية الفاخرة، نقدم:
- تخطيط مخصص للمساحات
- أثاث ووحدات نجارة حسب الطلب
- تنسيق داخلي بنكهة معمارية
- خبرة في حلول المعيشة المفتوحة المتكاملة
نتعامل مع كل مساحة بدقة، ونضمن أن يعكس مكتبك أسلوبك الشخصي وسردية الفخامة في منزلك.
الخاتمة: ارتقِ بمنزلك في الإمارات من خلال تصميم مكتب مفتوح
تصميم المكتب المفتوح ليس مجرد موضة—بل هو حل راقٍ يتماشى مع نمط الحياة الفاخر في الإمارات. من خلال التخطيط الصحيح، المواد المناسبة، والتصميم المتخصص، يمكنك إنشاء مساحة عمل تضيف إلى قيمة منزلك وتجربتك اليومية.
دع “جود هاوس إنتيريورز” يحول رؤيتك إلى واقع—من تخطيط المساحات الشخصية إلى الأثاث المخصص، نصنع ديكورات تلهم وتؤدي وتُبهر.
الأسئلة الشائعة: تصاميم المكاتب المفتوحة في منازل الإمارات الفاخرة
1. هل التصميم المفتوح للمكتب عملي في شقة بدبي أو أبوظبي؟
نعم. هذه التصاميم مناسبة بشكل خاص للمنازل الحضرية حيث تُعد كل متر مربع ثمينًا. من خلال تقسيم مدروس وأثاث مخصص ومدمج، ستبدو المساحة مصقولة وفعّالة.
2. كيف أحافظ على الخصوصية في تصميم المكتب المفتوح؟
استخدم أرفف تمتد من الأرض إلى السقف، فواصل زخرفية، أو ستائر ناعمة. كما يمكن استخدام الزجاج المُعتم أو الألواح العازلة للصوت لإنشاء فصل بصري دون حجب الضوء.
3. هل التصميم المفتوح سيؤثر على الطابع الفاخر لمنزلي؟
إطلاقًا. عند دمجه مع مواد متناسقة، إضاءة مدروسة، وأشكال متناغمة، يُعزز الانسيابية والأناقة. يضمن مصممونا التناسق البصري بين جميع المناطق.
4. هل يمكن تصميم أثاث مخصص للمساحات الصغيرة؟
بالتأكيد. نقوم بتصميم أثاث مفصل حسب أبعادك بدقة، مما يضمن انسجام القطع مع ديكورك الحالي بسهولة.
5. ما هي الخطوة الأولى لإعادة تصميم المساحة مع مكتب مفتوح؟
تواصل معنا للاستشارة. سنقيّم مساحتك، أهدافك، وتفضيلاتك لتطوير خطة تصميم مخصصة تتماشى مع أسلوب حياتك ورؤيتك.
