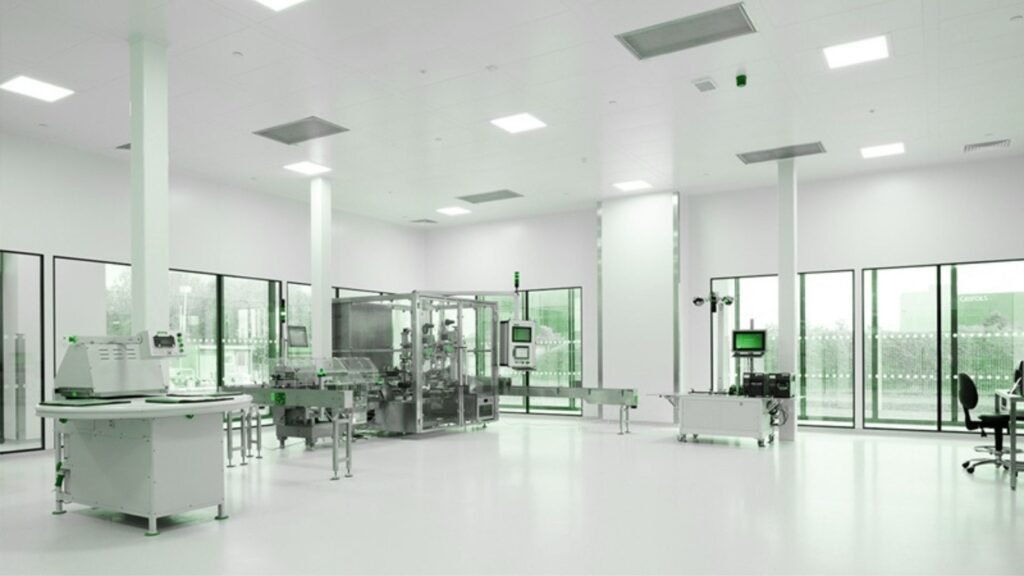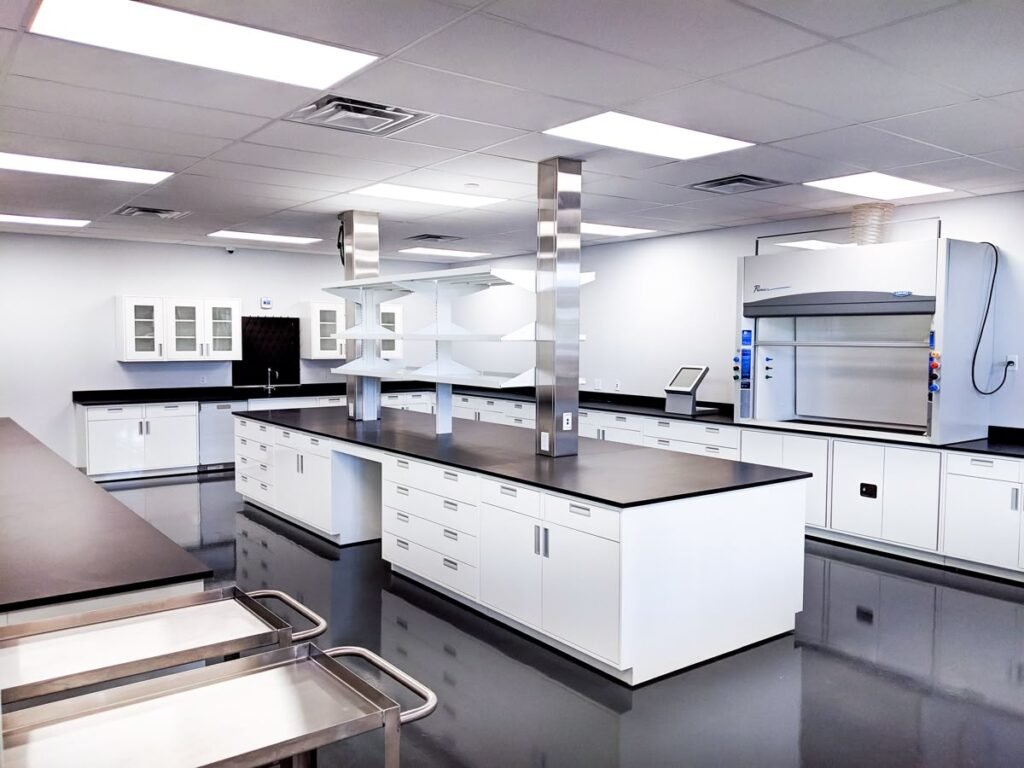Meta Description:
Discover expert Clean room Design strategies for production and assembly areas. Explore modern decor, elegant finishes, and luxury interior solutions that elevate efficiency.

Introduction
Cleanroom design is more than just white walls and sterile air—it’s a sophisticated fusion of form and function. In high-stakes environments like production and assembly areas, where precision is paramount, design plays a pivotal role. At Good House Interiors, we reimagine these technical spaces with a fresh, luxurious perspective. From elegant finishes to sleek architectural details, cleanroom design can be both impeccably hygienic and visually refined. In this blog, we’ll explore the essential elements, modern decor principles, and expert design ideas that set cleanrooms apart—merging style with stringent standards.
Cleanroom Design Essentials: Where Aesthetics Meet Performance
Designing cleanrooms for production and assembly areas requires a delicate balance between regulatory compliance and visual harmony. Cleanrooms must maintain strict air quality levels, temperature control, and particle filtration—yet they don’t need to sacrifice design sensibility.
The Functionality Foundation
Before the style, comes the science:
- Airflow Management: Use HEPA filtration systems with hidden ductwork integrated into elegant ceiling features.
- Material Selection: Choose non-porous, chemical-resistant surfaces in polished finishes that reflect light and maintain visual cleanliness.
- Seamless Transitions: Curved corners, integrated fixtures, and continuous flooring reduce particle buildup and elevate the design with architectural finesse.
By embedding performance features into the design narrative, Good House Interiors ensures cleanrooms deliver both clinical efficiency and visual calm.
Luxury Interiors in Technical Spaces: Why It Matters
Why apply luxury interior design principles to cleanrooms? Because every detail in a production space influences employee performance, brand perception, and long-term functionality.
Visual Order Enhances Operational Clarity
Designers often overlook the psychological impact of space. In a high-pressure assembly line or pharmaceutical production room, visual order matters. Streamlined layouts, color zoning, and designer touches like soft lighting lines or sculpted fixtures support clarity and reduce stress.
Elevating Experience with Stylish Upgrades
Even in cleanrooms, thoughtful upgrades can spark transformation:
- Statement Lighting: Custom LED panels and indirect light coves add sophistication while ensuring compliance with brightness requirements.
- Textured Fabrics: Use specialized antimicrobial wall panels that mimic luxurious fabric textures without compromising hygiene.
- Bespoke Furniture: Built-in storage units and ergonomic seating designed for sterilization provide comfort and elegance.
These subtle yet impactful choices redefine sterile environments as inspirational workspaces.
Modern Decor in Controlled Environments
Modern decor doesn’t stop at the lab door. It’s about minimalism, elegance, and intelligent flow—key traits of cleanroom design done right.
Open-Plan Efficiency
Cleanrooms often benefit from open-plan layouts to reduce bottlenecks and encourage streamlined production. Partition walls in glass or sleek polymer allow for separation without visual heaviness, maintaining the sense of open-plan living even in industrial environments.
Natural Elements with a Technical Twist
Incorporate natural elements like stone-inspired tiles or matte finishes in cool greys and whites. These textures evoke serenity and cleanliness, essential in high-performance environments. Use color accents to define zones while reinforcing your brand identity.
Architectural Details That Set the Tone
Don’t underestimate the power of elegant details. Cove ceilings, hidden vents, and inset lighting strips offer both utility and sophistication. Rounded transitions between walls and floors eliminate dust traps while maintaining sculptural beauty.
Design Ideas Tailored to Production & Assembly Areas
Here are expert-approved cleanroom design ideas that balance luxury with lab-grade requirements:
1. Integrate Modular Systems with Designer Finishes
Opt for modular wall panels in refined finishes like brushed metal, high-gloss composites, or seamless matte surfaces. This allows flexibility without compromising on style.
2. Zoning Through Color & Light
Soft neutral palettes with a dash of branding color (think pastel blue or green) help define function zones without overwhelming the senses. Smart lighting that adjusts based on occupancy adds both efficiency and atmosphere.
3. Furnishing with Purpose
Use bespoke furniture with concealed storage and curved edges. Stainless-steel tables with underlit bases and upholstered cleanroom-approved seating bring designer flair to otherwise clinical setups.
4. Bringing in Artful Utility
Use illuminated signage, subtle wall graphics, or even light-etched glass partitions to blend aesthetics with function. These pieces not only guide movement but also express brand character.
Why Good House Interiors is the Premier Choice for Cleanroom Design
Cleanroom design requires expertise not just in aesthetics, but in industry-grade compliance, airflow logic, and ergonomic planning. At Good House Interiors, our luxury interiors approach doesn’t just beautify—it enhances. We collaborate with engineers, lab planners, and facility managers to create tailored environments that meet ISO standards while exceeding visual expectations.
Whether it’s an electronics assembly line or a pharmaceutical production suite, we bring:
- Innovative design ideas rooted in practicality
- Refined material selection with hygienic performance
- Luxurious finishes that transform workspaces into brand statements
Conclusion
Cleanroom design is no longer confined to dull, repetitive standards. It’s an opportunity to combine precision with poise, science with style. By integrating architectural details, bespoke furniture, and stylish upgrades, Good House Interiors elevates production and assembly areas into elegant, efficient environments. If you’re looking to transform your workspace with a luxurious edge and modern decor finesse, our team is here to bring your vision to life. From space planning to custom furniture, discover how we redefine cleanroom interiors with elegance and expertise.
FAQs on Cleanroom Design for Production & Assembly Areas
1. What are the most important materials used in cleanroom design?
High-grade, non-porous materials like stainless steel, epoxy-coated surfaces, and vinyl flooring are commonly used for their easy maintenance and contamination resistance.
2. Can luxury design elements be added without affecting cleanroom standards?
Yes. With the right selection of finishes, lighting, and furniture, cleanrooms can maintain their ISO compliance while incorporating elegant finishes and designer touches.
3. How does lighting affect cleanroom functionality and design?
Proper lighting enhances visibility, reduces eye strain, and contributes to visual order. Indirect and statement lighting also adds aesthetic appeal without compromising standards.
4. Is it possible to include natural elements in a cleanroom?
While natural materials like wood may not be feasible, you can incorporate nature-inspired colors, textures, and finishes that evoke calmness and clarity.
5. What services does Good House Interiors offer for cleanroom projects?
We offer full-service interior design, including space planning, custom furniture, lighting design, and material selection tailored to high-performance technical spaces.

تصميم الغرف النظيفة: مساحات أنيقة وعملية لأعمال الدقة العالية
تصميم الغرف النظيفة لم يعد يقتصر على الجدران البيضاء والهواء المعقم فقط، بل أصبح مزيجًا راقيًا من الوظيفة والجمال. في بيئات حيوية مثل مناطق الإنتاج والتجميع، حيث تُصنع التفاصيل بدقة، يلعب التصميم دورًا جوهريًا. في Good House Interiors، نعيد ابتكار هذه المساحات التقنية برؤية فاخرة وعصرية. من التشطيبات الأنيقة إلى التفاصيل المعمارية المتقنة، يمكن أن يكون تصميم الغرف النظيفة عمليًا بصريًا وفعّالًا في آن واحد. في هذا المقال، سنستعرض أساسيات التصميم، ومبادئ الديكور الحديث، وأفكارًا إبداعية تجعل الغرف النظيفة مساحات متألقة ومتطورة.
أساسيات تصميم الغرف النظيفة: حيث يلتقي الجمال بالوظيفة
تصميم الغرف النظيفة لمناطق الإنتاج والتجميع يتطلب توازنًا دقيقًا بين الامتثال للمعايير الصارمة وتحقيق الانسجام البصري. فالغرف النظيفة يجب أن تضمن جودة الهواء، والتحكم في درجات الحرارة، وتقليل الجزيئات – ولكن دون التضحية بالذوق الراقي.
الأساس الوظيفي
- إدارة تدفق الهواء: استخدام أنظمة ترشيح HEPA مع مجاري هواء مخفية مدمجة داخل الأسقف المصممة بعناية.
- اختيار المواد: اختيار أسطح غير مسامية مقاومة للمواد الكيميائية، بتشطيبات مصقولة تعكس الضوء وتوفر مظهرًا نظيفًا دائمًا.
- الانتقالات السلسة: زوايا منحنية، وتجهيزات مدمجة، وأرضيات مستمرة لتقليل تراكم الجزيئات ومنح المساحة أناقة معمارية واضحة.
من خلال دمج متطلبات الأداء في بنية التصميم، تضمن Good House Interiors أن تقدم الغرف النظيفة أعلى درجات الكفاءة والتميز البصري.
اللمسات الفاخرة في المساحات التقنية: لماذا هي ضرورية؟
لكن لماذا نضيف عناصر التصميم الفاخر إلى الغرف النظيفة؟ لأن كل تفصيل في بيئة الإنتاج يؤثر على أداء الموظفين، وصورة العلامة التجارية، وفعالية العمليات على المدى الطويل.
النظام البصري يعزز الوضوح التشغيلي
كثيرًا ما يتم تجاهل الأثر النفسي للمكان. ففي خط تجميع مليء بالتوتر أو مختبر إنتاج دوائي، يُحدث النظام البصري فرقًا كبيرًا. ترتيبات منظمة، مناطق ملونة، وإضاءات ناعمة تضيف لمسة جمالية وتدعم التركيز.
الارتقاء بالتجربة من خلال تحديثات أنيقة
- إضاءة مميزة: ألواح LED مخصصة، وإنارة غير مباشرة تضيف رقيًا وتُراعي متطلبات الإضاءة.
- أسطح محاكية للأقمشة: استخدام ألواح جدارية مقاومة للميكروبات بملمس يشبه الأقمشة الفاخرة، مع الحفاظ على معايير النظافة.
- أثاث حسب الطلب: وحدات تخزين مدمجة، ومقاعد مريحة مصممة خصيصًا للغرف النظيفة، تدمج بين الراحة والجمال.
هذه التفاصيل المدروسة تعيد تعريف المساحات العقيمة كمناطق عمل محفزة وراقية.
الديكور العصري في البيئات المضبوطة
الديكور العصري لا يتوقف عند أبواب المختبر. بل يشمل البساطة، والأناقة، والانسيابية الذكية – وهي صفات أساسية في تصميم الغرف النظيفة الناجح.
كفاءة المخطط المفتوح
تستفيد الغرف النظيفة من التصميمات المفتوحة التي تقلل من الاختناقات وتعزز انسيابية الحركة. يمكن استخدام جدران زجاجية أو بوليمرية أنيقة للفصل دون إثقال بصري، مما يمنح الإحساس بـ المساحات المفتوحة.
عناصر طبيعية بلمسة تقنية
يمكن دمج عناصر طبيعية مثل البلاط المستوحى من الحجر أو التشطيبات غير اللامعة بالألوان الهادئة. تضيف هذه الملمسات شعورًا بالهدوء، وهو أمر حاسم في بيئات العمل الدقيقة. يمكن أيضًا استخدام ألوان مميزة لإبراز هوية العلامة التجارية.
تفاصيل معمارية تميز المساحة
لا تقلل من قوة التفاصيل الأنيقة. الأسقف المقوسة، والفتحات المخفية، وخطوط الإضاءة المدمجة تخلق بيئة عملية ومبهرة بصريًا في نفس الوقت.
أفكار تصميم مخصصة لمناطق الإنتاج والتجميع
إليك مجموعة من الأفكار الإبداعية التي تجمع بين الفخامة والمواصفات الفنية العالية:
١. أنظمة معيارية بتشطيبات مصممة
استخدام ألواح حائط معيارية بتشطيبات أنيقة مثل المعادن المصقولة أو الأسطح اللامعة يتيح التكيف دون التضحية بالجماليات.
٢. تقسيم بصري عبر الألوان والضوء
استخدام ألوان ناعمة مع لمسات مميزة، مع إضاءة ذكية تتغير بحسب الاستخدام، يعزز الأجواء ويزيد من الإنتاجية.
٣. تأثيث عملي وفاخر
اختيار أثاث حسب الطلب، مثل طاولات من الفولاذ المقاوم للصدأ مع قواعد مضيئة ومقاعد مريحة، يضيف لمسة راقية دون المساس بالمعايير الصحية.
٤. دمج الجمال الوظيفي
استخدام لوحات إرشادية مضيئة، أو تقسيمات زجاجية مزخرفة بالضوء، يمنح المساحة طابعًا فنيًا ويعزز التنظيم.
لماذا تُعد Good House Interiors الخيار المثالي لتصميم الغرف النظيفة؟
تصميم الغرف النظيفة لا يتطلب فقط مهارات جمالية، بل أيضًا معرفة تقنية ومعايير دقيقة في توزيع الهواء وتخطيط العمليات. في Good House Interiors، نحن ندمج الرؤية الفاخرة مع المتطلبات الوظيفية لنقدم حلولاً استثنائية.
سواء كنت بصدد إنشاء خط إنتاج إلكتروني أو مختبر دوائي، نحن نوفر:
- أفكار تصميم مبتكرة مستندة إلى الواقع العملي
- اختيار دقيق للمواد يضمن الأداء والجاذبية البصرية
- تشطيبات راقية تعكس هوية العلامة وتطور بيئة العمل
الخاتمة
تصميم الغرف النظيفة لم يعد محصورًا بالمعايير الجامدة، بل أصبح فرصة لدمج الدقة بالجمال، والعلم بالأناقة. من خلال التفاصيل المعمارية، والأثاث المصمم خصيصًا، والتحديثات الأنيقة، تقدم Good House Interiors مفهومًا جديدًا لهذه المساحات. إذا كنت ترغب في تحويل بيئة عملك إلى مساحة تجمع بين الرفاهية والفعالية، فنحن هنا لنحول رؤيتك إلى واقع. استكشف خدماتنا، من تخطيط المساحات إلى تصميم الأثاث الفاخر، ودعنا نرفع مستوى بيئة عملك إلى آفاق جديدة.
الأسئلة الشائعة حول تصميم الغرف النظيفة لمناطق الإنتاج والتجميع
ما هي المواد الأكثر استخدامًا في تصميم الغرف النظيفة؟
يُفضل استخدام مواد غير مسامية مثل الفولاذ المقاوم للصدأ، والأسطح المطلية بالإيبوكسي، وأرضيات الفينيل نظرًا لمقاومتها وسهولة تنظيفها.
هل يمكن إضافة عناصر فاخرة دون التأثير على معايير الغرف النظيفة؟
نعم، باستخدام تشطيبات وإضاءة وأثاث مختار بعناية، يمكن الحفاظ على الامتثال وإضافة لمسات جمالية راقية.
كيف تؤثر الإضاءة على أداء وتصميم الغرف النظيفة؟
تحسن الإضاءة المناسبة من الرؤية وتقلل من إجهاد العين، كما تساهم في تحسين المظهر العام دون الإخلال بالمعايير.
هل يمكن دمج عناصر طبيعية في تصميم الغرف النظيفة؟
يمكن استخدام ألوان وملمس مستوحى من الطبيعة مثل الألوان الهادئة والتشطيبات الحجرية، مع الحفاظ على الخصائص المضادة للميكروبات.
ما الخدمات التي تقدمها Good House Interiors في مشاريع الغرف النظيفة؟
نقدم خدمات متكاملة تشمل تخطيط المساحات، تصميم الأثاث حسب الطلب، اختيار المواد، وتنسيق الإضاءة – جميعها وفق أعلى معايير الأداء والجمال.
