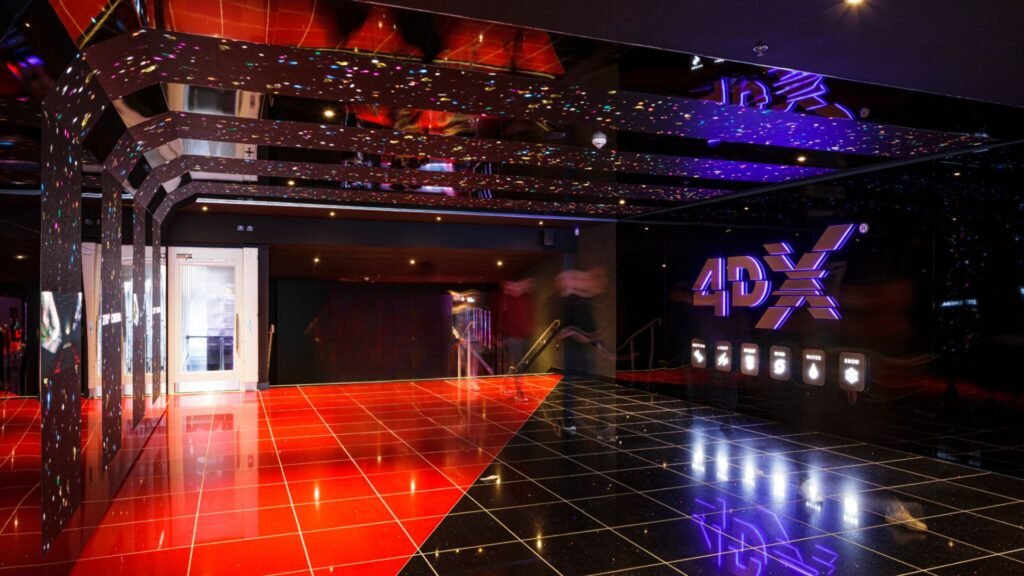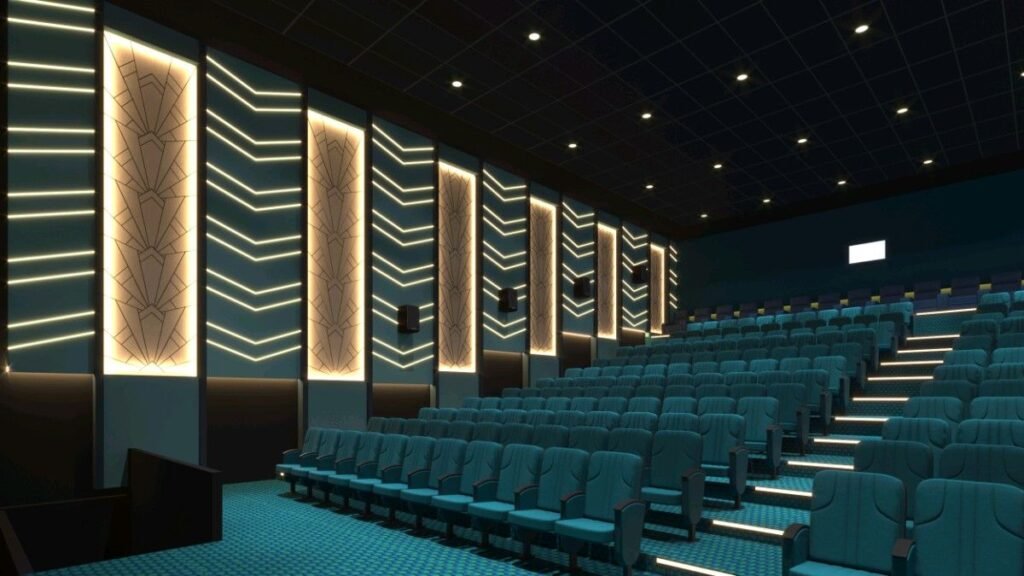Meta Description:
Discover how luxury interiors, modern décor, and bespoke furniture transform cinema complexes in malls into immersive, high-end entertainment zones.

Transforming Mall Cinema Complexes with Luxury Design
Mall visits are no longer just about shopping—they’re about experiences. At the heart of this shift are cinema complexes, evolving into dynamic entertainment zones that offer much more than movie screenings. Today, a mall’s cinema isn’t just a place to catch the latest blockbuster—it’s a curated destination blending luxury, comfort, and design innovation.
At Good House Interiors, we specialize in designing cinema complexes within malls that deliver stunning ambiance, unmatched comfort, and artistic flair. Whether you’re revamping an existing space or building from the ground up, this guide explores how to elevate cinema interiors with timeless elegance and cutting-edge design ideas.
Why Cinema Complexes in Malls Need a Design Overhaul
In today’s competitive retail world, malls have transformed into lifestyle hubs, and the cinema complex plays a crucial role in that ecosystem. A bland, outdated movie theatre simply won’t cut it.
Luxury seekers expect high-end materials, cozy textures, and a visual story that pulls them in from the lobby to the screening room. By weaving together modern decor, designer touches, and bespoke furniture, cinema complexes become irresistible anchors for mall-goers seeking more than just entertainment—they want an experience.
Designing the Cinema Lobby: Where First Impressions Count
The lobby is your audience’s first glimpse of what’s to come. It should feel like stepping into something spectacular, not just functional.
Statement Lighting and Layout Flow
Cinemas in malls often sit at the intersection of bustling corridors and quiet corners. Use statement lighting to draw guests in—floating chandeliers, backlit panels, or sculptural fixtures that glow with intention. These lights don’t just illuminate; they guide and captivate.
Leverage open-plan living concepts to ensure smooth traffic flow. Guests should move from ticket kiosks to concession areas with ease. Curved furniture layouts and wide walkways help direct foot traffic naturally while still making a visual impact.
Elegant Finishes and Material Mix
Layer textures like brushed metals, textured fabrics, and polished stone to elevate every surface. Add architectural details such as arched entryways or ribbed wall paneling for visual depth.
With every material, choose elegance. Soft velvets for seating, marble for counters, and warm woods for flooring all speak the language of luxury.
Screening Rooms That Redefine Comfort
When guests walk into the theatre, they should feel pampered—like they’re entering a private lounge, not a public venue.
Bespoke Seating and Designer Touches
Ditch the rows of uniform seats. Instead, install bespoke furniture—oversized recliners, loveseats, or VIP booths with personalized service options. Accent each seat with stitched leather, matte brass fixtures, or even storage compartments to hold snacks and gadgets.
These thoughtful design ideas turn standard viewing into a high-end escape.
Acoustics Meet Aesthetics
Sound matters, but so does the way it looks. Cover walls with textured fabrics that double as acoustic panels, creating rich, layered interiors that are both functional and beautiful.
Avoid sterile black boxes. Use rich navy, charcoal grey, or deep burgundy walls lit with subtle strip lighting or warm wall sconces for that golden-hour glow throughout the show.
Luxe Lounges and Social Spaces
The modern mall cinema isn’t just about the movie. It’s about the whole night out—from dinner to drinks and downtime.
Open Social Zones with Natural Elements
Design communal lounges, café corners, or waiting zones using the charm of open-plan living. Incorporate natural elements like greenery walls, water features, and skylight-inspired lighting to soften the environment and add warmth.
Use bespoke furniture like curved sofas, leather ottomans, and wood-trimmed tables that reflect upscale hospitality rather than commercial functionality.
Gourmet Counters and Snack Corners
Even snack bars can be showstoppers. Think terrazzo countertops, gold-accented shelving, and digital menus framed in walnut wood. Use underlighting and color-blocking to define zones, making the space intuitive and Instagram-worthy.
Kids’ Zones and Family-Friendly Corners
Great design thinks of every guest—including the youngest ones. Kids’ areas within cinema complexes should be bright, playful, and safe, yet still polished enough to match the overarching luxury theme.
Choose calming yet cheerful color palettes, soft seating, and rounded-edge furniture. Add interactive digital panels or tactile play installations to keep little guests entertained.
Designing for families doesn’t mean sacrificing style—it means blending function with charm.
Cinema Complexes as Mall Anchors
Well-designed cinema complexes don’t just enhance a mall’s reputation—they anchor it. These entertainment hubs keep guests on-site longer, encouraging retail spend and food court visits.
By investing in luxury interiors that invite, excite, and delight, developers create long-term value for their properties. People remember how a place made them feel—and beautifully designed cinema spaces always leave a lasting impression.
Conclusion: Let Good House Interiors Bring Your Cinema Vision to Life
At Good House Interiors, we believe every cinema complex in a mall should be a destination in itself. From modern décor and stylish upgrades to bespoke furniture and architectural details, we design entertainment zones that marry elegance with atmosphere.
Whether you’re looking to revamp your current space or build from scratch, our expert team is ready to craft an immersive cinema experience that wows your visitors and enhances your brand.
Reach out today to explore how we can bring your cinema concept to life with thoughtful space planning, custom-built furniture, and seamless design from concept to execution. With Good House Interiors, your cinema complex becomes more than a movie venue—it becomes a memory.
Frequently Asked Questions (FAQ)
What makes a cinema complex inside a mall feel luxurious?
Luxury cinema complexes use modern decor, ambient lighting, plush textures, and designer furniture to create a space that feels exclusive and welcoming. It’s about thoughtful design and rich detail, from entry to exit.
Can cinema lobbies be both functional and beautiful?
Absolutely. With open-plan living concepts, smart lighting, and clear layout flow, cinema lobbies can be efficient while still offering a high-end, visually stunning guest experience.
How do you balance aesthetics and acoustics in screening rooms?
We use textured fabrics, acoustic panels with decorative finishes, and warm lighting to ensure sound quality without compromising design. The result is both immersive and elegant.
What’s trending in luxury cinema design?
Designers are embracing natural elements, bespoke seating, VIP lounges, gourmet concessions, and architectural details that blur the line between theatre and hospitality.
Can family areas in cinemas still look stylish?
Yes! We combine soft materials, rounded furniture, and interactive features that are both safe and elegant, ensuring that kids’ zones align with the cinema’s overall luxury aesthetic.

لم تعد زيارة المول تقتصر على التسوق فقط؛ بل أصبحت تجربة متكاملة. وفي قلب هذه التجربة تظهر صالات السينما كمناطق ترفيهية حيوية تجمع بين الفخامة والراحة والابتكار في التصميم. سواء كنت تخطط لتجديد السينما داخل المول أو تصميمها من الصفر، فإن التصميم الداخلي الفاخر يساهم بشكل كبير في تحسين تجربة الزوار.
في Good House Interiors، نتميز بتقديم تصميمات داخلية لصالات السينما داخل المولات ترتقي بالمكان إلى مستوى راقٍ من الفخامة والراحة. في هذا الدليل، نشاركك نصائح وأفكار تصميمية مبتكرة تجعل من منطقة السينما تجربة لا تُنسى.
لماذا تحتاج صالات السينما في المولات إلى تجديد التصميم؟
تحولت المولات الحديثة إلى مراكز للترفيه وأسلوب الحياة، ولم تعد مجرد وجهات للتسوق. ويلعب مجمع السينما دورًا محوريًا في هذه التجربة. التصميم العادي لا يجذب جمهور اليوم المتطلب. يبحث الزوار عن أجواء أنيقة، وراحة عالية، وتجربة بصرية متكاملة.
ومن خلال الدمج بين الديكور العصري، واللمسات المصممة باحتراف، والأثاث المصنوع حسب الطلب، يمكن تحويل السينما إلى منطقة جذابة تلفت الأنظار وتجذب الزوار.
تصميم بهو السينما: حيث تبدأ التجربة
إضاءة جريئة وتدفق سلس للحركة
تُعد الإضاءة البارزة عنصرًا رئيسيًا في جذب انتباه الزوار. استخدم ثريات متدلية، أو جدران مضيئة، أو تركيبات إضاءة مبتكرة لتوجيه الحركة وإبهار الزائر. يُفضل اعتماد مفهوم المساحات المفتوحة لتسهيل التنقل بين مناطق التذاكر والمقاهي دون شعور بالازدحام.
تشطيبات أنيقة ولمسات معمارية
امزج بين الخامات مثل الخشب الطبيعي، الأقمشة الملموسة، الرخام المصقول، والمعادن اللامعة. أضف عناصر معمارية مثل الأقواس أو الأسقف المزينة لإضفاء عمق بصري وأناقة فريدة.
قاعات العرض: حيث تتجسد الرفاهية
مقاعد فاخرة ولمسات مخصصة
استبدل الصفوف التقليدية بـمقاعد مصممة حسب الطلب بلمسات جلدية، مساند قابلة للتعديل، ومساحات خاصة لتخزين المقتنيات. هذه التفاصيل تحول تجربة المشاهدة إلى لحظة استرخاء راقية.
مزيج بين الصوتيات والجماليات
استخدم الأقمشة العازلة ذات النقشات الجمالية لتحسين الصوت والمظهر معًا. اختر ألوان داكنة راقية مثل الرمادي الداكن أو الأزرق البحري، مع إضاءة جانبية دافئة توفر أجواء حميمة دون التأثير على العرض.
مساحات اجتماعية أنيقة داخل السينما
مناطق انتظار مريحة بأجواء طبيعية
أنشئ مناطق استراحة مفتوحة تضم نباتات معلقة، نوافير مياه، وإضاءة تشبه ضوء النهار. اجعل الأثاث مريحًا وفاخرًا باستخدام الأرائك المنحنية، والطاولات الخشبية، والجلد الطبيعي.
أكشاك الطعام بتصميم راقٍ
حوّل ركن الوجبات الخفيفة إلى نقطة جذب. استخدم أسطح من التيرازو، وأرفف بإطارات ذهبية، ولوحات رقمية بتصميم أنيق. التباين في الألوان والإضاءة يضيف لمسة فنية تسعد الزوار قبل دخولهم العرض.
مناطق الأطفال والعائلات
فكر دائمًا بجميع أفراد العائلة. صمّم مناطق لعب آمنة وأنيقة باستخدام ألوان مبهجة وخامات ناعمة. اختر أثاثًا بزوايا دائرية وأرضيات مبطنة، وأضف عناصر تفاعلية مثل الجدران الذكية أو شاشات اللمس.
صالات السينما كمركز جذب رئيسي في المول
تمثل صالات السينما نقطة جذب رئيسية داخل أي مول. التصميم الراقي لا يرفع فقط من قيمة المكان، بل يزيد من وقت بقاء الزائر داخله ويشجعه على استكشاف بقية المول. وعندما ترتبط السينما بتجربة فاخرة، تبقى عالقة في الذاكرة.
الخاتمة: صمّم تجربة سينمائية لا تُنسى مع Good House Interiors
في Good House Interiors، نؤمن بأن صالات السينما داخل المولات تستحق أن تكون أكثر من مجرد أماكن عرض. عبر المزج بين الديكور العصري، الأثاث المصمم خصيصًا، والتفاصيل المعمارية، نحول كل زاوية إلى تحفة فنية.
هل ترغب في تصميم منطقة سينما متميزة داخل مولك؟ تواصل معنا اليوم لنساعدك في تخطيط المساحات، تنفيذ التصميم، وتصميم الأثاث المخصص بما يتناسب مع رؤيتك.
مع Good House Interiors، تبدأ القصة منذ لحظة الدخول.
الأسئلة الشائعة
ما الذي يجعل صالة السينما داخل المول تبدو فاخرة؟
استخدام الخامات الراقية، الإضاءة المدروسة، التصميم المخصص، والأجواء العامة المريحة يجعل من السينما مكانًا فخمًا لا يُنسى.
هل يمكن أن تكون ردهة السينما جميلة وعملية في نفس الوقت؟
نعم. من خلال التصميم المفتوح، والإضاءة الذكية، واستخدام الأثاث المناسب، يمكن تحقيق التوازن بين الجمال والوظيفة.
كيف يمكن دمج الجماليات مع عزل الصوت في قاعات العرض؟
باستخدام أقمشة مخملية ومواد ماصة للصوت ضمن تصميم أنيق، يمكن تحسين الصوتيات دون التضحية بالمظهر العام.
ما أبرز توجهات التصميم السينمائي الفاخر حالياً؟
تصاميم تعتمد على الطبيعة، جلسات VIP، أثاث فاخر، أكشاك طعام راقية، ولمسات معمارية مستوحاة من الفنادق الفاخرة.
هل يمكن تصميم مناطق الأطفال داخل السينما بأسلوب أنيق؟
بالطبع، عبر استخدام ألوان ناعمة، أثاث آمن، وعناصر ترفيهية تفاعلية، يمكن خلق مساحة ممتعة وآمنة وجميلة في آنٍ واحد.
