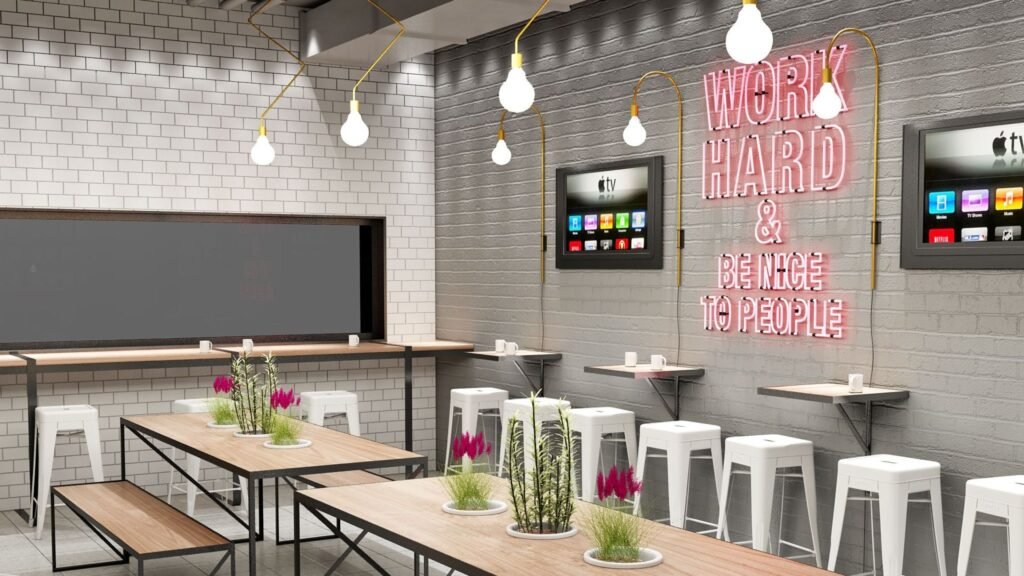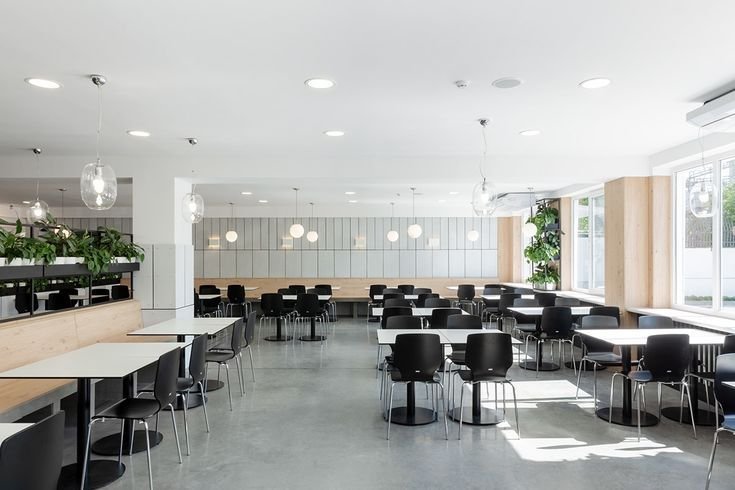Meta Description:
Discover how to design luxurious employee dining facilities for production and assembly areas, featuring industrial kitchens, stylish cafeterias, and food service stations.

Introduction
Employee dining facilities are more than just functional spaces—they’re a reflection of a company’s values, culture, and commitment to wellbeing. In the world of industrial kitchens and canteens, thoughtful design transforms these often-overlooked areas into powerful tools for employee satisfaction and productivity. At Good House Interiors, we believe dining spaces should serve more than meals—they should nourish morale, encourage interaction, and reflect the sophistication of a brand’s identity. Let’s explore how elegant design can elevate commercial kitchens and cafeterias into standout assets within any workspace.
The Role of Employee Dining Facilities in Modern Workplaces
Well-designed employee dining facilities are central to workplace wellbeing. Especially in production and assembly areas, where work is physically intensive, the dining area becomes a vital oasis—where comfort meets utility. With the right design strategy, these spaces can support wellness, improve traffic flow, and reinforce a sense of company pride.
Why Invest in Dining Design?
- Boosts employee morale and retention
- Improves mealtime efficiency
- Reinforces brand image through thoughtful interiors
- Meets hygiene and safety standards effortlessly
Industrial Kitchens and Canteens: Where Form Meets Function
Designing industrial kitchens and canteens involves a careful balance of utility and aesthetics. These environments must comply with strict codes while still delivering a visually appealing experience.
Key Considerations:
- Durable Materials: Stainless steel counters, anti-slip flooring, and heat-resistant surfaces enhance functionality while remaining stylish.
- Efficient Ventilation: Industrial-grade extraction systems help control odor and temperature, ensuring comfort.
- Flow-Driven Layouts: Clear zoning for cooking, plating, and cleaning streamlines staff workflow and reduces bottlenecks.
At Good House Interiors, we pair technical know-how with designer touches, creating commercial kitchen designs that prioritize both performance and polish.
Designing a Welcoming Cafeteria: Space, Comfort & Character
Canteens should be more than functional—they should feel like a break from the workday. Our designers blend formality with a relaxed ambience, offering employees a refined yet comfortable dining retreat.
Elements of a Stylish Cafeteria Layout:
- Zoned Seating Areas: Quiet corners for individual meals and larger tables for team interactions
- Acoustic Treatments: To reduce echo in large dining halls
- Lighting Design: Natural light when possible, paired with soft ambient fixtures to enhance mood
- Texture and Color Palette: Earth tones, industrial finishes, and organic materials for warmth and depth
Even in the heart of a production facility, a thoughtful cafeteria layout can create a sense of serenity and order.
Food Service Stations: Streamlining the Experience
The modern employee values speed, hygiene, and variety. That’s why food service stations must be designed with purpose and flow in mind.
High-Impact Features:
- Modular Serving Counters: Adaptable units for hot, cold, and specialty meals
- Self-Serve Kiosks: Tech-integrated options for quick service and reduced queues
- Clear Signage & Branding: Reinforces company identity while guiding flow
Incorporating designer touches into the layout—such as sleek finishes, integrated lighting, and branded color schemes—elevates the experience from utilitarian to exceptional.
Space Planning Strategies for High-Traffic Dining Areas
Production and assembly environments demand thoughtful commercial kitchen design—with particular attention to the sheer volume of users. Overcrowded spaces not only reduce comfort but may also violate safety standards.
Space Optimization Tactics:
- One-Way Circulation Paths: Prevent congestion by guiding diners and staff with floor markings or furniture layout
- Smart Storage Solutions: Built-in cabinetry and hidden compartments keep supplies accessible but out of sight
- Multi-Use Zones: Combine lounge, dining, and meeting functions in one flexible space
A seamless cafeteria layout is more than just spatial—it’s strategic.
Infusing Luxury into Industrial Dining Settings
You don’t need chandeliers to create luxury in an industrial space. Luxury lies in intention, in details, and in design that quietly speaks volumes.
Designer Touches That Make a Difference:
- Custom Furniture: Tailored seating and tables that match your brand aesthetics
- Signature Wall Art: Murals, company values, or curated visuals that personalize the space
- Material Contrasts: Pairing concrete with wood, or metal with leather, for a tactile, high-end appeal
- Mood Zones: Use of partitions, greenery, or texture shifts to subtly divide open spaces into intimate nooks
At Good House Interiors, we believe even utilitarian environments deserve thoughtful refinement. Every element in your employee dining facilities should reflect the prestige of your brand.
Conclusion: Functional Elegance Starts with Good House Interiors
Whether you’re upgrading an existing facility or designing from the ground up, high-performance employee dining facilities are non-negotiable in modern commercial spaces. From industrial kitchens and canteens to artfully planned food service stations and flexible cafeteria layouts, Good House Interiors is your trusted partner in creating spaces that serve, inspire, and impress.
Let’s craft a dining experience your team will look forward to—day after day.
Contact us today to explore our services in space planning, luxury furniture design, and custom cafeteria solutions.
FAQs: Employee Dining Facilities in Production and Assembly Areas
1. What makes a good cafeteria layout for industrial workplaces?
A good cafeteria layout promotes efficient movement, reduces crowding, and blends comfort with practicality. Zoning, durable furniture, and clear traffic paths are key.
2. How do food service stations enhance employee experience?
Well-designed food service stations improve speed, maintain hygiene, and offer variety—leading to shorter breaks and higher satisfaction.
3. Can industrial kitchens still look luxurious?
Absolutely. With the right materials, lighting, and layout, even heavy-duty spaces can feel premium and visually appealing.
4. How much space should be allocated for employee dining in a factory setting?
While this depends on workforce size, a general rule is 1.5–2.0 square meters per person, with flexibility for storage and staff circulation.
5. Do you offer bespoke furniture for dining facilities?
Yes, Good House Interiors specializes in custom-built furniture tailored to your brand, space, and operational needs.

الارتقاء بمرافق تناول الطعام للموظفين: تصميم مطابخ صناعية بأسلوب وفعالية
مرافق تناول الطعام للموظفين هي أكثر من مجرد مساحات وظيفية—إنها انعكاس لقيم الشركة وثقافتها واهتمامها برفاهية موظفيها. في عالم المطابخ الصناعية والكانتينات، يمكن للتصميم الذكي أن يحوّل هذه المساحات التي غالبًا ما تُهمَل إلى أدوات فعالة لرفع الروح المعنوية وزيادة الإنتاجية. في Good House Interiors، نؤمن بأن مساحات الطعام يجب ألا تكتفي بتقديم الوجبات—بل يجب أن تُغذي الانتماء، وتشجّع على التفاعل، وتعكس هوية العلامة التجارية بأناقة. دعونا نستكشف كيف يمكن للتصميم الراقي أن يرفع من مستوى المطابخ التجارية والكافيتيريات لتصبح أصولاً متميزة في أي بيئة عمل.
دور مرافق تناول الطعام في أماكن العمل الحديثة
تُعد مرافق تناول الطعام للموظفين عنصرًا أساسيًا في رفاهية بيئة العمل. وبالأخص في مناطق الإنتاج والتجميع، حيث تتطلب المهام جهدًا بدنيًا عاليًا، تصبح مساحة الطعام ملاذًا حيويًا يجمع بين الراحة والكفاءة. من خلال استراتيجية تصميم مدروسة، يمكن لهذه المساحات أن تعزز الصحة، وتُحسّن تدفق الحركة، وتعزز الشعور بالفخر والانتماء للمؤسسة.
لماذا يُعتبر الاستثمار في تصميم مساحات الطعام ضروريًا؟
- رفع معنويات الموظفين وزيادة الولاء
- تحسين كفاءة أوقات الاستراحة
- تعزيز صورة العلامة التجارية من خلال التصميم الداخلي
- الامتثال لمعايير النظافة والسلامة بسهولة
المطابخ الصناعية والكانتينات: توازن بين الوظيفة والأناقة
يتطلب تصميم المطابخ الصناعية والكانتينات توازناً دقيقًا بين المتطلبات التشغيلية والجمالية. فهذه المساحات لا بد أن تلتزم بالقوانين الصارمة، ولكن دون إهمال الطابع الجمالي والتجربة البصرية.
عناصر التصميم الأساسية:
- مواد متينة: مثل الفولاذ المقاوم للصدأ، والأرضيات غير القابلة للانزلاق، والأسطح المقاومة للحرارة
- تهوية فعالة: أنظمة شفط صناعية للروائح ودرجات الحرارة
- توزيع منطقي: تقسيم واضح لمناطق الطهي والتقديم والتنظيف لتحسين سير العمل
في Good House Interiors، نمزج بين المعرفة التقنية واللمسات الجمالية لنصمم مطابخ تجارية تجمع بين الأداء الراقي والمظهر المميز.
تصميم كافيتيريا مريحة: المساحة، الراحة، والطابع
يجب أن تكون الكانتين أكثر من مجرد مكان لتناول الطعام—يجب أن تكون استراحة حقيقية من ضغط اليوم. نحرص في تصميماتنا على الدمج بين الرسمية والأجواء الدافئة، لنمنح الموظفين تجربة تناول طعام أنيقة ومريحة.
عناصر تصميم الكافيتيريا المثالية:
- مناطق جلوس متعددة: زوايا هادئة للأفراد وطاولات كبيرة للتجمعات
- عزل صوتي: للحد من الضوضاء في المساحات الواسعة
- إضاءة مريحة: ضوء طبيعي إن أمكن، مع إضاءة داخلية دافئة تعزز من الأجواء
- الألوان والخامات: ألوان ترابية ولمسات صناعية ومواد عضوية لإضفاء دفء بصري
محطات تقديم الطعام: تبسيط التجربة
يبحث الموظف العصري عن السرعة، النظافة، والتنوع. لذلك، يجب أن تُصمَّم محطات تقديم الطعام بعناية لضمان تجربة سلسة وفعالة.
ميزات التصميم الفعّال:
- كونترات تقديم مرنة تناسب الأطعمة الساخنة والباردة والمتخصصة
- أكشاك خدمة ذاتية تقلل من الازدحام وتزيد الكفاءة
- لافتات واضحة وهوية بصرية تعزز العلامة وتوجه الحركة
من خلال إضافة لمسات مصمّمة بعناية—مثل التشطيبات الأنيقة، الإضاءة المتكاملة، والألوان المتناسقة—يمكنك تحويل التجربة من عملية إلى استثنائية.
استراتيجيات تخطيط المساحة لمناطق الطعام ذات الازدحام العالي
تتطلب بيئات الإنتاج والتجميع تصميم مطابخ تجارية مدروسًا بعناية، مع التركيز على عدد المستخدمين المرتفع. فالازدحام لا يقلل فقط من الراحة، بل قد يسبب مشاكل تتعلق بالسلامة.
أساليب تحسين المساحات:
- مسارات سير باتجاه واحد لتجنب التزاحم
- حلول تخزين ذكية لإبقاء المساحات مرتبة دون التنازل عن سهولة الوصول
- مناطق متعددة الاستخدام تجمع بين الاستراحة، تناول الطعام، والاجتماعات غير الرسمية
تصميم الكافيتيريا المثالي لا يقتصر على المساحة—بل يمتد إلى استراتيجية الاستخدام.
إضفاء الفخامة على بيئات تناول الطعام الصناعية
لا تحتاج المساحة الصناعية إلى ثريات لتبدو فاخرة. الفخامة تكمن في التفاصيل، والنية، والتصميم الذكي.
لمسات تصميمية تصنع الفرق:
- أثاث مخصص يعكس هوية العلامة التجارية
- جداريات فنية أو شعارات وقيم الشركة لتخصيص المكان
- تباين المواد مثل الدمج بين الخشب والمعادن لإحساس بصري مميز
- تقسيم الأجواء باستخدام نباتات، فواصل ناعمة، أو تغييرات في الخامات
في Good House Interiors، نؤمن أن حتى المساحات الخدمية تستحق اهتمامًا بالغًا في التصميم. يجب أن تعكس مرافق تناول الطعام للموظفين مستوى علامتك من الرقي والاهتمام بالتفاصيل.
الخاتمة: التصميم الراقي يبدأ مع Good House Interiors
سواء كنت بصدد تجديد مساحة قائمة أو إنشاء واحدة جديدة، فإن تصميم مرافق تناول الطعام للموظفين عالية الأداء ضرورة لا غنى عنها في البيئات العصرية. من المطابخ الصناعية والكانتينات إلى محطات تقديم الطعام والتخطيطات المرنة، تقدم Good House Interiors خبرة فريدة في تحويل الوظيفة إلى تجربة متكاملة.
تواصل معنا اليوم لاكتشاف خدماتنا في تخطيط المساحات، تصميم الأثاث الفاخر، أو تنفيذ كافيتيريات مخصصة تليق بعلامتك التجارية.
الأسئلة الشائعة: مرافق تناول الطعام في مناطق الإنتاج والتجميع
ما هي أهم عناصر تصميم كافيتيريا في بيئات صناعية؟
توزيع منطقي للحركة، أثاث متين، وأجواء مريحة تدعم الكفاءة والراحة معًا.
كيف تحسّن محطات تقديم الطعام تجربة الموظف؟
من خلال تقليل وقت الانتظار، الحفاظ على النظافة، وتقديم خيارات متنوعة تناسب الجميع.
هل يمكن أن تكون المطابخ الصناعية فاخرة؟
نعم، عبر استخدام خامات فاخرة، إضاءة مدروسة، وتصميم يعكس هوية الشركة.
ما المساحة المناسبة لمرافق تناول الطعام في المصانع؟
يوصى بمساحة تتراوح بين 1.5 إلى 2 متر مربع لكل فرد، حسب عدد المستخدمين.
هل تقدمون أثاث مخصص لمرافق الطعام؟
نعم، نقدم تصاميم مخصصة للأثاث تعكس هوية علامتك وتلبي متطلبات التشغيل.
