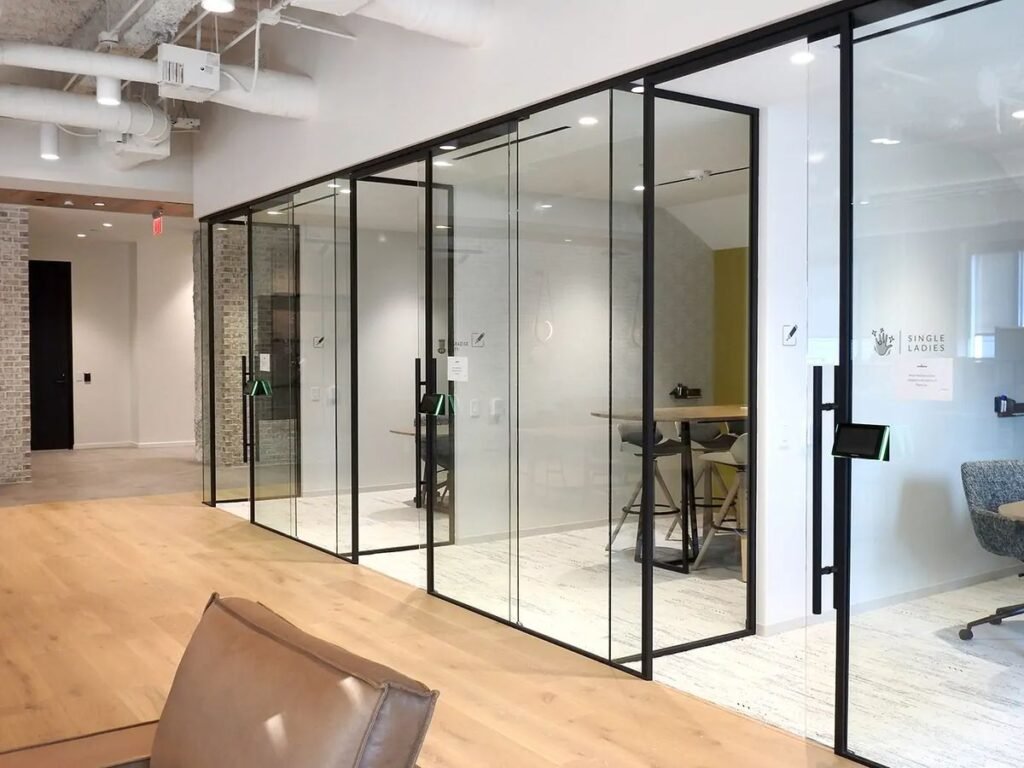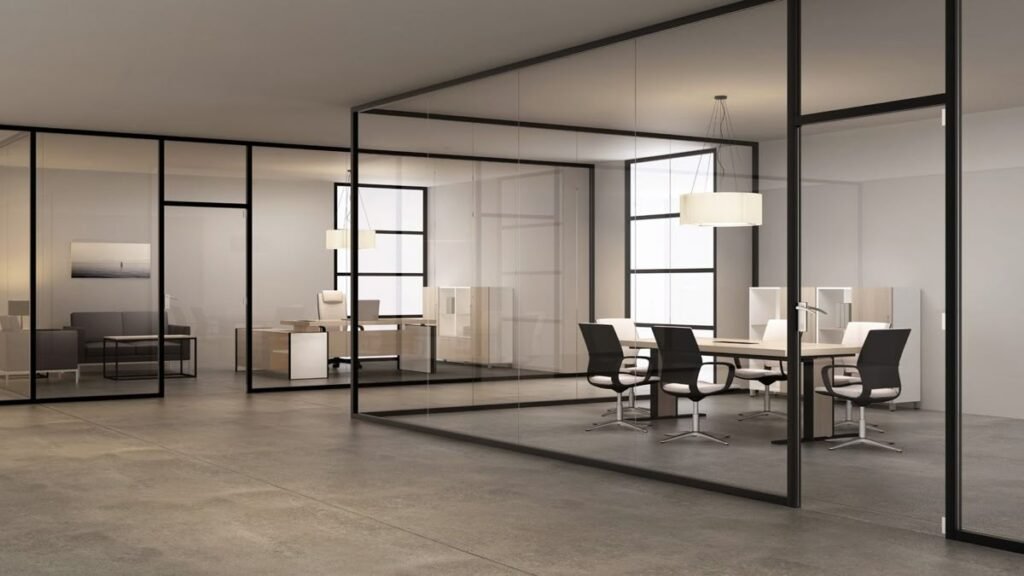Meta Description: Discover how glass office partitions elevate modern decor with luxury interiors, stylish upgrades, and bespoke design ideas for elegant workplaces.

Introduction
In today’s evolving world of luxury interiors, workspaces are no longer just functional—they are statements of brand identity, culture, and style. Among the most striking ways to transform an office is through glass office partitions. Sleek, versatile, and timeless, these partitions bring together openness and privacy in one elegant solution. They not only enhance natural light and create a sense of flow but also add a layer of sophistication that aligns beautifully with modern decor. For executives, designers, and businesses seeking stylish upgrades, glass partitions are more than a structural choice—they are an architectural detail that redefines the workplace.
Why Glass Office Partitions Are a Hallmark of Modern Decor
Glass office partitions have become a symbol of modern work environments where transparency, creativity, and productivity coexist. Unlike traditional walls, they provide an airy, open-plan feel while maintaining structure and purpose.
Enhanced Light and Space
One of the most coveted advantages of glass partitions is their ability to maximize natural elements. They flood interiors with daylight, reducing the reliance on artificial lighting and creating a healthier, more vibrant atmosphere.
A Balance of Privacy and Openness
Frosted or tinted finishes introduce elegant finishes without compromising functionality. Whether in executive suites or collaborative zones, partitions ensure that privacy is respected while still supporting the collaborative spirit of modern offices.
Versatility in Design Ideas
From frameless systems for a seamless look to bold metal trims for industrial chic, glass office partitions allow endless customization. These variations act as designer touches, making them a flexible solution for spaces that demand both aesthetic appeal and practical efficiency.
Stylish Upgrades: Elevating Luxury Interiors with Glass Partitions
Creating an Open-Plan Living Concept in Offices
While traditionally associated with homes, the open-plan living concept has seamlessly crossed into corporate design. Glass office partitions enable teams to enjoy connectivity while maintaining defined boundaries. This ensures workflow remains structured but never stifled.
Integrating Bespoke Furniture and Architectural Details
Pairing glass partitions with bespoke furniture or striking architectural details heightens the sense of exclusivity. Imagine a sleek meeting room framed in glass, accented with textured fabrics and statement lighting—every corner speaks of elegance and prestige.
Infusing Natural Elements
Bringing in greenery or natural wood finishes alongside transparent partitions creates harmony between man-made structures and organic textures. These thoughtful design ideas instill a calm, grounded feeling in otherwise high-energy office environments.
Design Ideas for Different Office Areas
Executive Offices
For executive settings, glass office partitions with elegant finishes such as smoked glass or bronze tones exude authority without sacrificing openness. Subtle detailing, such as custom handles or etched designs, can be incorporated to reflect brand identity.
Meeting Rooms
Acoustic glass partitions create private yet visually connected boardrooms. By integrating stylish upgrades like designer touches in the form of recessed lighting, these spaces become functional showcases of luxury interiors.
Collaborative Zones
Semi-transparent or modular glass partitions encourage teamwork while maintaining visual continuity. The flexibility to move or reconfigure these systems makes them ideal for dynamic environments that demand adaptability.
The Role of Glass Office Partitions in Branding
A well-designed office is a physical expression of a brand’s ethos. Glass partitions not only embody professionalism but also communicate values of transparency, innovation, and creativity. They serve as more than dividers—they are an investment in the narrative of the company, making every interaction with clients or partners memorable.
Key Tips for Choosing the Right Glass Office Partitions
- Prioritize Functionality: Consider acoustic needs, privacy levels, and layout flow before selecting materials or styles.
- Explore Finishes: Frosted, etched, or tinted glass brings unique character to spaces.
- Think Long-Term: Opt for high-quality systems with elegant finishes that remain timeless, ensuring they complement future stylish upgrades.
- Coordinate with Interior Elements: Align partitions with bespoke furniture, textured fabrics, and statement lighting for a cohesive aesthetic.
FAQs on Glass Office Partitions
Q1: Are glass office partitions suitable for open-plan layouts?
Yes, they are perfect for open-plan concepts, creating boundaries without disrupting flow or light.
Q2: Do glass partitions offer sound insulation?
Acoustic glass partitions are designed to minimize noise transfer, making them ideal for meeting rooms and private offices.
Q3: Can glass office partitions be customized to fit branding?
Absolutely. Options like etched logos, tinted finishes, and designer touches allow full customization to reflect your brand identity.
Q4: How do glass partitions contribute to luxury interiors?
By merging transparency with elegant finishes, they enhance natural elements, integrate bespoke furniture, and elevate architectural details—hallmarks of luxury design.
Q5: Are glass partitions a durable option for offices?
Yes, when made with high-quality materials and professional installation, they are exceptionally durable and designed to withstand daily use.
Conclusion
Glass office partitions are more than architectural dividers; they are stylish upgrades that define the future of modern workspaces. By merging openness with elegance, they enrich offices with natural elements, bespoke furniture pairings, and refined architectural details. For businesses looking to create environments that inspire, impress, and endure, investing in glass partitions is a step toward achieving luxury interiors with purpose.
At Good House Interiors, we specialize in crafting bespoke design solutions—from space planning to custom furniture—that elevate corporate environments. Contact us today to explore how we can transform your office into a true reflection of sophistication and innovation.

في عالم التصميم الداخلي الفاخر المتطور اليوم، لم تعد أماكن العمل مجرد مساحات عملية فحسب—بل أصبحت تعبيراً عن هوية العلامة التجارية، الثقافة، والأناقة. ومن بين أكثر الطرق لفتاً للانتباه لتحويل المكتب هي من خلال الحواجز الزجاجية للمكاتب. هذه الحواجز الأنيقة، المتعددة الاستخدامات، والخالدة، تجمع بين الانفتاح والخصوصية في حل واحد أنيق. فهي لا تعزز الضوء الطبيعي وتخلق إحساساً بالتدفق فحسب، بل تضيف أيضاً لمسة من الرقي التي تتماشى بشكل جميل مع الديكور العصري. بالنسبة للمديرين والمصممين والشركات الباحثة عن ترقيات أنيقة، تعد الحواجز الزجاجية أكثر من خيار هيكلي—إنها تفاصيل معمارية تعيد تعريف بيئة العمل.
لماذا تعتبر الحواجز الزجاجية للمكاتب رمزاً للديكور العصري
أصبحت الحواجز الزجاجية للمكاتب رمزاً للبيئات العملية الحديثة حيث تتعايش الشفافية والإبداع والإنتاجية. على عكس الجدران التقليدية، فإنها توفر شعوراً بالمساحة المفتوحة مع الحفاظ على البنية والوظيفة.
زيادة الضوء والمساحة
واحدة من أبرز مزايا الحواجز الزجاجية هي قدرتها على تعزيز العناصر الطبيعية. فهي تملأ المساحات الداخلية بضوء النهار، مما يقلل الاعتماد على الإضاءة الاصطناعية ويخلق أجواء أكثر صحة وحيوية.
توازن بين الخصوصية والانفتاح
تقدم التشطيبات المعتمة أو الملونة لمسات أنيقة دون المساس بالوظيفة. سواء في الأجنحة التنفيذية أو مناطق التعاون، تضمن الحواجز احترام الخصوصية مع دعم روح التعاون في المكاتب الحديثة.
مرونة في أفكار التصميم
من الأنظمة بدون إطار للحصول على مظهر سلس إلى الحواف المعدنية الجريئة لإطلالة صناعية أنيقة، تتيح الحواجز الزجاجية للمكاتب تخصيصاً لا نهائياً. هذه التنويعات تعمل كلمسات تصميمية، مما يجعلها حلاً مرناً للمساحات التي تتطلب جماليات وعملية في آن واحد.
ترقيات أنيقة: رفع مستوى التصميم الداخلي الفاخر بالحواجز الزجاجية
خلق مفهوم المساحات المفتوحة في المكاتب
على الرغم من ارتباطها التقليدي بالمنازل، إلا أن مفهوم المساحات المفتوحة دخل بسلاسة إلى التصميم المؤسسي. تمكّن الحواجز الزجاجية الفرق من التمتع بالتواصل مع الحفاظ على الحدود المحددة، مما يضمن تدفق العمل بشكل منظم دون خنقه.
دمج الأثاث المخصص والتفاصيل المعمارية
يزيد دمج الحواجز الزجاجية مع الأثاث المخصص أو التفاصيل المعمارية اللافتة من الإحساس بالتميز. تخيل غرفة اجتماعات أنيقة محاطة بالزجاج، مع أقمشة محكمة الإحساس وإضاءة مميزة—كل زاوية تعكس الرقي والفخامة.
إضافة العناصر الطبيعية
إدخال النباتات أو التشطيبات الخشبية الطبيعية بجانب الحواجز الشفافة يخلق تناغماً بين الهياكل المصممة واللمسات العضوية. هذه الأفكار التصميمية المدروسة تمنح شعوراً بالهدوء والثبات في بيئات مكتبية عالية النشاط.
أفكار تصميم لمناطق المكتب المختلفة
المكاتب التنفيذية
في المكاتب التنفيذية، تعكس الحواجز الزجاجية ذات التشطيبات الأنيقة مثل الزجاج المدخن أو الدرجات البرونزية السلطة دون التضحية بالانفتاح. يمكن دمج التفاصيل الدقيقة، مثل المقابض المخصصة أو النقوش المنقوشة، لتعكس هوية العلامة التجارية.
غرف الاجتماعات
تخلق الحواجز الزجاجية الصوتية غرف اجتماعات خاصة مع الحفاظ على الاتصال البصري. من خلال دمج ترقيات أنيقة مثل لمسات تصميمية في شكل إضاءة مخفية، تصبح هذه المساحات عروضاً عملية للتصميم الداخلي الفاخر.
مناطق التعاون
تشجع الحواجز الزجاجية نصف الشفافة أو القابلة لإعادة التكوين العمل الجماعي مع الحفاظ على الاستمرارية البصرية. تتيح المرونة في التحريك أو إعادة التشكيل لهذه الأنظمة بيئات ديناميكية تتطلب التكيف المستمر.
دور الحواجز الزجاجية في تعزيز العلامة التجارية
المكتب المصمم جيداً هو تعبير مادي عن فلسفة العلامة التجارية. لا تجسد الحواجز الزجاجية المهنية فحسب، بل تنقل أيضاً قيم الشفافية والابتكار والإبداع. فهي أكثر من مجرد فواصل—إنها استثمار في سرد قصة الشركة، مما يجعل كل تفاعل مع العملاء أو الشركاء مميزاً ولا يُنسى.
نصائح رئيسية لاختيار الحواجز الزجاجية المثالية للمكاتب
- أولوية الوظائف: ضع في اعتبارك الاحتياجات الصوتية ومستويات الخصوصية وتدفق التخطيط قبل اختيار المواد أو الأنماط.
- استكشاف التشطيبات: يوفر الزجاج المعتم أو المنقوش أو الملون طابعاً فريداً للمساحات.
- التفكير طويل الأمد: اختر أنظمة عالية الجودة مع تشطيبات أنيقة تبقى خالدة وتتكامل مع ترقيات أنيقة مستقبلية.
- التنسيق مع العناصر الداخلية: وازن بين الحواجز الزجاجية والأثاث المخصص، والأقمشة المحسوسة، والإضاءة المميزة للحصول على جمالية متكاملة.
الأسئلة الشائعة حول الحواجز الزجاجية للمكاتب
س1: هل الحواجز الزجاجية مناسبة للمساحات المفتوحة؟
نعم، فهي مثالية للمساحات المفتوحة، حيث تخلق حدوداً دون تعطيل التدفق أو الضوء.
س2: هل توفر الحواجز الزجاجية عزلًا صوتيًا؟
تم تصميم الحواجز الزجاجية الصوتية لتقليل انتقال الضوضاء، مما يجعلها مثالية لغرف الاجتماعات والمكاتب الخاصة.
س3: هل يمكن تخصيص الحواجز الزجاجية لتعكس الهوية العلامية؟
بالتأكيد، فخيارات مثل الشعارات المنقوشة، والتشطيبات الملونة، واللمسات التصميمية تتيح تخصيصًا كاملاً.
س4: كيف تساهم الحواجز الزجاجية في التصميم الداخلي الفاخر؟
من خلال الدمج بين الشفافية والتشطيبات الأنيقة، تعزز العناصر الطبيعية، وتتكامل مع الأثاث المخصص، وترتقي بالتفاصيل المعمارية—سمات التصميم الفاخر.
س5: هل الحواجز الزجاجية خيار متين للمكاتب؟
نعم، عندما تُصنع من مواد عالية الجودة وتُركب بشكل احترافي، فهي متينة للغاية ومصممة لتحمل الاستخدام اليومي.
الخاتمة
تعد الحواجز الزجاجية للمكاتب أكثر من مجرد فواصل معمارية؛ إنها ترقيات أنيقة تحدد مستقبل بيئات العمل العصرية. من خلال الدمج بين الانفتاح والأناقة، تثري المكاتب بالعناصر الطبيعية، وتنسيق الأثاث المخصص، والتفاصيل المعمارية الراقية. للشركات التي تتطلع لإنشاء بيئات تلهم، وتترك انطباعًا، وتدوم طويلاً، يعد الاستثمار في الحواجز الزجاجية خطوة نحو تحقيق تصميم داخلي فاخر وهادف.
في Good House Interiors، نتخصص في تصميم حلول مبتكرة حسب الطلب—من تخطيط المساحات إلى الأثاث المخصص—لتعزيز البيئات المؤسسية. اتصلوا بنا اليوم لاستكشاف كيفية تحويل مكتبكم إلى انعكاس حقيقي للرقي والابتكار.
