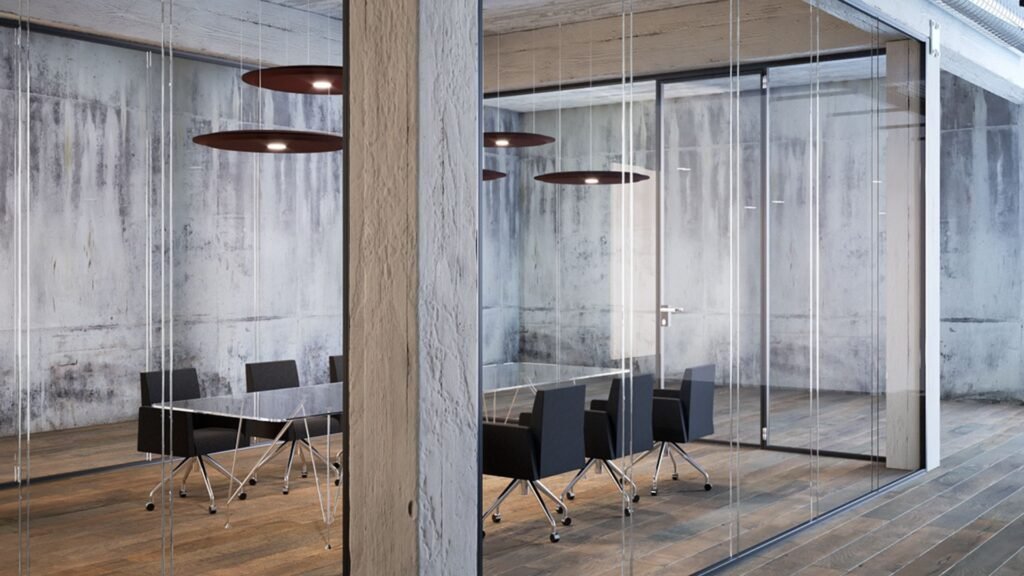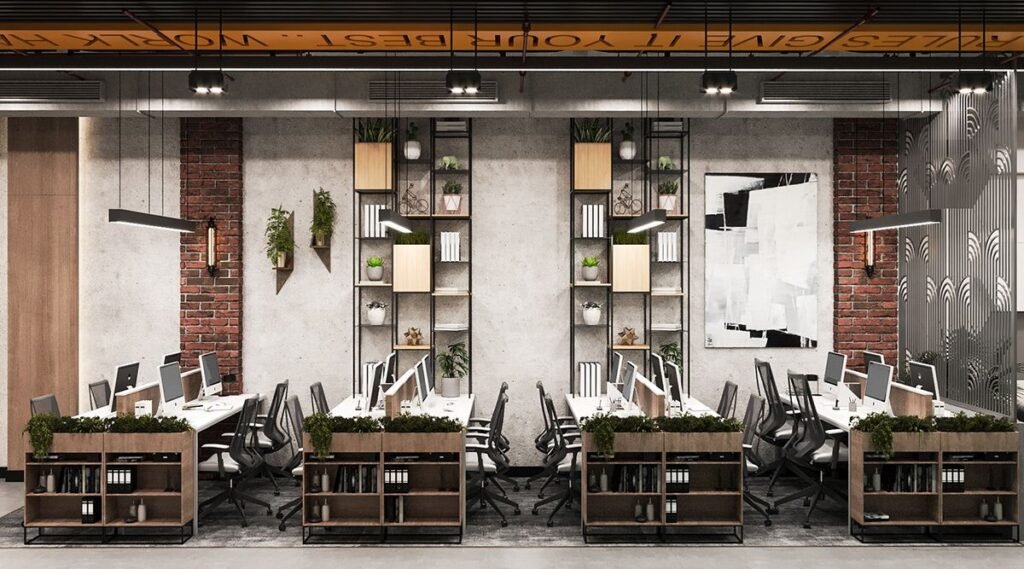Meta Description
Discover creative office layouts within industrial facilities, designed with bespoke style, luxury interiors, and space-smart functionality.

Introduction
Think “industrial facility,” and your mind might wander to echoing warehouses, grey walls, and sterile lighting. But here’s the truth: that narrative is changing—and fast. Offices tucked within factories, production sites, and distribution centers are undergoing a design revolution. Today’s forward-thinking businesses want workspaces that spark creativity, reflect brand culture, and prioritize comfort—without compromising on operational needs.
Designing office layouts within industrial facilities is no longer about making do; it’s about making a statement. At Good House Interiors, we take the rawness of industrial architecture and infuse it with thoughtful design, stylish upgrades, and luxurious finishes. Let’s walk you through how to transform your behind-the-scenes office space into a polished hub of productivity and elegance.
Marrying Raw Architecture with Elevated Design
Industrial spaces come with character—steel frames, concrete floors, open ceilings. Instead of covering them up, we embrace these elements. Pairing natural textures with refined surfaces creates contrast that feels dynamic yet cohesive. Polished wood against raw metal, velvet seating beside exposed brick, or minimalist glass walls framed by iron—each combination tells a story of balance.
This approach doesn’t just elevate visual appeal; it allows the space to retain its authenticity while stepping into the realm of modern luxury.
Creating Spatial Flow Where Efficiency Meets Comfort
In industrial environments, flow matters. People move from production zones to desks, from meeting rooms to loading docks. Office layouts must respond to these rhythms.
Strategic zoning—without unnecessary walls—helps support that flow. Glass partitions allow transparency while offering sound control. Flexible lounge pods foster informal meetings. Well-placed communal areas encourage collaboration, while private corners support focus.
You’re not just designing for furniture placement—you’re orchestrating movement, energy, and interaction.
Lighting That Does More Than Illuminate
Light plays a different role in industrial offices. Harsh white bulbs don’t cut it anymore—not when you’re aiming for ambiance and clarity.
Go bold with statement lighting: industrial-style pendants above conference tables, sculptural floor lamps in executive spaces, or LED strips built into custom shelving. Add in task lights for focused work zones, and you’ve got a space that’s layered, lit, and luxe.
For offices without natural daylight, we use warm-toned bulbs and reflective surfaces to mimic the feeling of sunlight, creating a more inviting environment.
Furniture that Works as Hard as Your Team
Industrial offices need bespoke furniture that doesn’t just fit—but functions. Built-in storage, modular desks, and multifunctional seating are essential in spaces that demand adaptability.
Our team creates custom pieces tailored to each environment. A storage wall might double as a sound barrier. A long conference table might feature hidden cable management and integrated lighting. Each piece is as smart as it is stylish.
This is where design ideas merge with performance—because in fast-paced settings, form must follow function without losing its aesthetic edge.
Infusing Warmth with Texture and Material Play
Raw industrial spaces can often feel cold. But with the right layering of textures—think boucle chairs, soft leather, matte ceramic, or handwoven rugs—you can instantly elevate the mood.
We love mixing architectural details like fluted glass, brushed brass handles, or ribbed wooden panels to bring warmth and tactility. Paired with color schemes that reflect your brand personality, these touches turn stark interiors into elegant, expressive environments.
Bringing the Outdoors In
Even in the heart of an industrial zone, nature has its place. Natural elements like greenery, wooden finishes, or water-inspired art installations add softness and serenity. Living walls can also improve air quality, reduce stress, and absorb sound—a win on both aesthetic and practical fronts.
We often incorporate biophilic design into our layouts, especially in meeting rooms and break areas, where staff can recharge amid calm, organic surroundings.
Designing for Growth and Change
Industrial offices often serve fast-growing teams and shifting operational needs. That’s why flexibility is key.
Modular meeting rooms, mobile partitions, and reconfigurable workstations allow the space to evolve. This future-proof approach to layout design ensures your office remains agile, without needing constant renovation.
It’s about designing not just for now—but for what’s next.
Why Choose Good House Interiors
We don’t just design spaces—we redefine experiences. At Good House Interiors, we specialize in transforming hard-working environments into stunning interiors that inspire, perform, and endure. Whether it’s a 500-square-foot control room or a full-scale office wing inside a logistics hub, we bring a level of detail and sophistication that’s unmatched.
From layout strategy to custom builds and final styling, we handle every phase with precision and creativity. Let’s shape your industrial office into a space that works as beautifully as it looks.
Conclusion
The future of office layouts within industrial facilities is sleek, smart, and undeniably stylish. When function aligns with artistry, and raw architecture meets refined interiors, you get more than a workplace—you create a culture.
If you’re ready to rethink your office space, let Good House Interiors craft a custom solution that elevates your environment from the inside out. Whether you need layout planning, bespoke furniture, or a complete design overhaul, our experts are here to bring luxury to your industrial footprint.
FAQ
What’s the best layout style for offices in industrial buildings?
A hybrid approach often works best—combining open areas for collaboration with quiet zones for focus. The key is flexible zoning that supports your team’s workflow.
Can industrial offices look high-end without major renovations?
Absolutely. Smart lighting, premium finishes, and carefully selected furnishings can dramatically change the atmosphere without heavy structural changes.
How do you keep the industrial vibe but make it luxurious?
It’s all about contrast. We pair exposed beams and concrete with plush textiles, rich colors, and elegant finishes to strike a perfect balance.
What if the office space is small or oddly shaped?
That’s where custom solutions shine. Our team designs bespoke furniture and layouts that turn spatial challenges into design opportunities.
Is it possible to add eco-friendly features to an industrial office?
Yes. We integrate sustainable materials, energy-efficient lighting, and indoor plants into our designs to create spaces that are kind to both people and the planet.

عندما نفكر في المنشآت الصناعية، غالبًا ما تتبادر إلى الأذهان صور لمستودعات صاخبة وجدران رمادية وإنارة باردة. ولكن هذا التصور أصبح من الماضي. اليوم، تسعى الشركات الرائدة إلى تصميم مساحات مكتبية داخل منشآتها الصناعية تجمع بين الراحة، والأناقة، والكفاءة التشغيلية.
لم تعد المكاتب الصناعية مجرد أماكن للعمل، بل أصبحت واجهات تعكس ثقافة العلامة التجارية وتهتم برفاهية الموظفين. في Good House Interiors، نعيد تشكيل هذه المساحات من خلال تصاميم راقية، وترقيات أنيقة، وتشطيبات فاخرة تضيف طابعًا فنيًا إلى بيئات العمل التقليدية.
دمج البنية المعمارية الخام مع لمسات التصميم الراقية
توفر الهياكل الصناعية خلفية غنية بالتفاصيل مثل الأعمدة المعدنية المكشوفة، والأسقف المرتفعة، والأرضيات الخرسانية. نستخدم هذه العناصر كقاعدة ونضيف إليها خامات طبيعية وتشطيبات راقية. تخيل سطحًا خشبيًا مصقولًا بجانب جدار من الطوب المكشوف أو مقاعد من المخمل بجانب نوافذ معدنية—كلها تخلق توازنًا بصريًا أنيقًا وعمليًا.
تخطيط ذكي يُراعي تدفق الحركة والكفاءة
في البيئات الصناعية، لا بد من تصميم المساحات المكتبية بحيث تتوافق مع حركة الأشخاص بين مناطق الإنتاج والمكاتب. لذلك نُصمم المساحات بأسلوب ذكي يسمح بتدفق سلس—مع استخدام فواصل زجاجية لتحديد المناطق دون إغلاق الرؤية.
نخصص مناطق للعمل الجماعي، وأخرى للتركيز الفردي، بالإضافة إلى مساحات للاجتماعات وغرف خاصة للإدارة العليا، وكل ذلك بأسلوب يوازن بين الانفتاح والخصوصية.
إضاءة تخلق الجو وتُحسن الوظيفة
تلعب الإضاءة دورًا مهمًا في خلق الأجواء في المكاتب الصناعية. نبتعد عن الإضاءة القاسية ونختار مصابيح متدلية أنيقة، وأشرطة LED مدمجة، ومصابيح أرضية ذات طابع نحتي. كما نحرص على توزيع الإضاءة بشكل يضمن وضوح الرؤية وراحة العين في آن واحد.
أثاث مُصمم خصيصًا ليناسب طبيعة المكان
نُصمم قطع أثاث مخصصة تناسب متطلبات العمل في المنشآت الصناعية—من مكاتب متعددة الوظائف إلى خزائن مخفية وحلول تخزين ذكية. نهتم بجعل كل قطعة عملية وذات طابع فني، مما يساعد في تنظيم المساحة وتعزيز إنتاجية الموظفين.
إدخال عناصر ناعمة تضيف دفئًا للمكان
للتغلب على برودة الطابع الصناعي، نُدخل خامات دافئة مثل الأقمشة الفاخرة، والمفروشات المنسوجة يدويًا، والألوان الهادئة التي تعكس هوية الشركة. كما نستخدم تفاصيل معمارية أنيقة مثل الزجاج المخدد، والأخشاب المعالجة، ولمسات من النحاس لتضفي إحساسًا بالترف.
إضافة عناصر طبيعية لتحسين الأجواء
حتى في قلب البيئة الصناعية، يمكن للطبيعة أن تجد لها مكانًا. نستخدم النباتات الداخلية، والجدران الخضراء، والخامات الطبيعية لتعزيز الراحة وتقليل الضوضاء وتحسين جودة الهواء. هذه الإضافات تساهم أيضًا في خلق بيئة أكثر صحة وإنتاجية.
تصميم مرن يُواكب التغيرات المستقبلية
المرونة هي العنصر الأهم في تصميم مكاتب المنشآت الصناعية. نستخدم أثاثًا قابلًا لإعادة التشكيل، وجدرانًا متحركة، ومساحات عمل قابلة للتوسعة، حتى تواكب المكاتب نمو الفرق وتغير متطلبات التشغيل بسهولة.
لماذا تختار Good House Interiors؟
نحن لا نكتفي بإعادة ترتيب الأثاث، بل نُعيد صياغة تجربة العمل ككل. بفضل فريقنا المتخصص، نُحول المساحات الصعبة إلى بيئات راقية تلبي احتياجات العمل وتُعبر عن هوية العلامة التجارية. من التخطيط إلى التنفيذ، نضمن لك تصميمًا دقيقًا ومخصصًا.
الخاتمة
لقد أصبحت تصاميم المكاتب داخل المنشآت الصناعية مجالًا غنيًا بالإبداع، حيث يلتقي الأداء الوظيفي بالفخامة المعمارية. عندما تلتقي البنية الصناعية بالتصميم الأنيق، تنشأ مساحات ملهمة تُعزز من إنتاجية الفريق وتُعبر عن احترافية المكان.
إذا كنت مستعدًا لإعادة تصور مكتبك الصناعي، تواصل مع Good House Interiors اليوم. دعنا نساعدك في تحويل بيئة عملك إلى مساحة راقية وعملية تُحاكي طموحاتك.
الأسئلة الشائعة
ما هو أفضل تخطيط للمكاتب داخل المنشآت الصناعية؟
التخطيط المختلط هو الأفضل غالبًا، حيث يجمع بين مناطق العمل الجماعي والمساحات الخاصة، مع زوايا هادئة للتركيز.
هل يمكن تحويل المكتب الصناعي إلى مساحة فاخرة دون تجديد كامل؟
نعم، يمكن تحسين الأجواء بشكل كبير باستخدام الإضاءة الذكية، والتشطيبات الأنيقة، والأثاث المصمم خصيصًا.
كيف يمكن الحفاظ على الطابع الصناعي مع إضافة لمسات راقية؟
من خلال الجمع بين العناصر الخام مثل الخرسانة والمعادن، مع الأقمشة الناعمة، والألوان الدافئة، والتفاصيل المصممة بعناية.
ماذا لو كانت المساحة صغيرة أو غير منتظمة؟
نُصمم حلولًا مخصصة تتناسب مع تحديات المساحة—من الأثاث المصمم حسب الطلب إلى التخطيط الذكي
.هل يمكن دمج عناصر صديقة للبيئة في المكتب الصناعي؟
بكل تأكيد. نستخدم مواد مستدامة، وإضاءة موفرة للطاقة، ونباتات داخلية لتحسين بيئة العمل.
