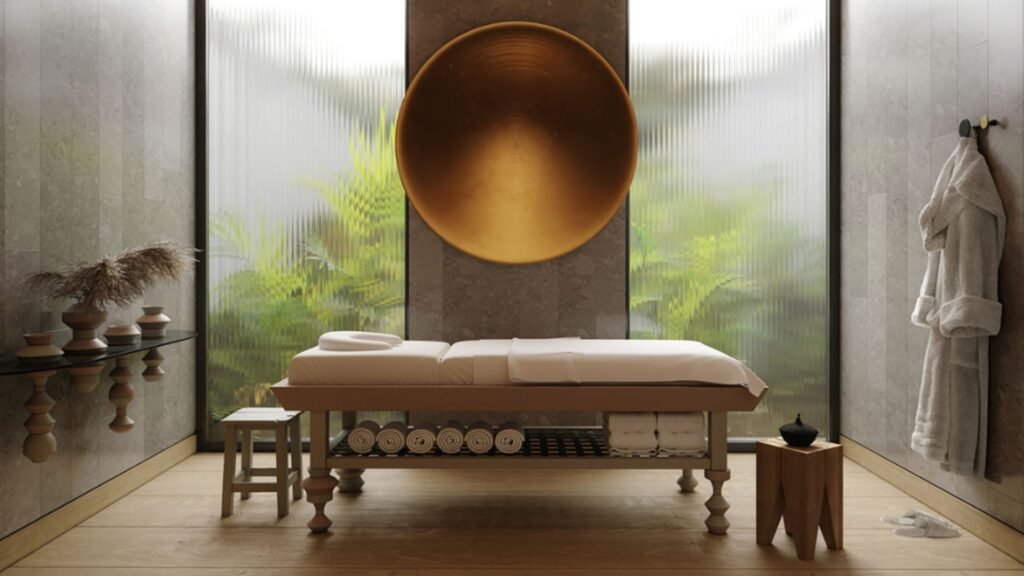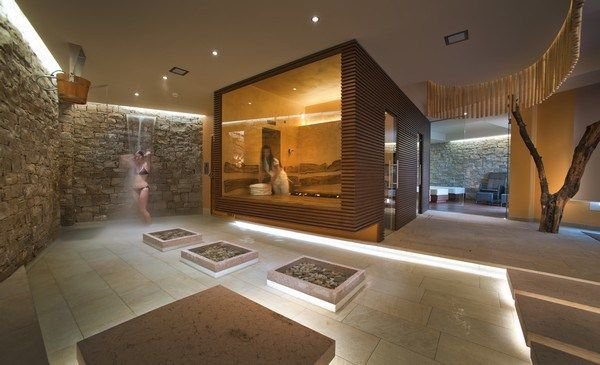Meta Description:
Explore luxury interior design ideas for spa and wellness centers. Discover stylish upgrades, modern décor, and bespoke spaces tailored for rejuvenation.

The Art of Designing Spa and Wellness Centers with Luxury Interiors
In today’s wellness-focused world, spa and wellness centers have become sanctuaries for both the body and mind. But it’s not just about what treatments are offered—it’s also about the ambiance, the comfort, and the seamless blend of tranquility and style. At Good House Interiors, we believe that the soul of every wellness space lies in its design. From modern décor to bespoke furniture, the interiors of these fitness and recreation facilities must reflect elegance, calm, and thoughtful functionality. This blog is your expert guide to crafting luxurious, purpose-driven spaces that transform ordinary spas into five-star wellness havens.
Why Design Matters in Spa and Wellness Centers
When clients step into a spa, their senses should immediately begin to unwind. This experience starts with the environment. The right design doesn’t just look good—it sets the tone for relaxation, restoration, and renewal.
- First impressions count: From the reception desk to the relaxation lounge, every detail shapes the client experience.
- Flow is everything: Clear circulation paths, serene transitions, and private zones help guests move from one treatment to the next without friction.
- Mood lighting and acoustics: A well-designed wellness space manages light, sound, and temperature for optimal comfort.
At Good House Interiors, we combine architectural details, textured fabrics, and natural elements to create spaces that soothe the senses and elevate the brand identity of each center.
Designing Spa and Wellness Centers: Key Elements to Consider
Embrace Natural Elements
Biophilic design has become a cornerstone of luxury spa interiors. Integrating organic textures, wood accents, stone finishes, and indoor greenery fosters a sense of grounding and calm.
- Think pebbled walkways and bamboo partitions
- Use skylights and wide windows to flood spaces with natural light
- Add vertical gardens or moss walls for visual serenity
Prioritize Bespoke Furniture
Mass-produced furniture simply won’t cut it in high-end wellness environments. We craft custom furniture that aligns with your brand and comfort expectations.
- Heated loungers upholstered in textured fabrics
- Sculptural seating for waiting areas
- Tailored cabinetry with built-in storage for towels, oils, and products
The result? A look that’s both luxurious and practical.
Modern Décor That Balances Form and Function
Designing for wellness is a balancing act between minimalism and warmth. Modern décor that emphasizes clean lines, curated art, and elegant finishes creates a feeling of openness without losing intimacy.
- Wall niches with statement lighting for aromatherapy displays
- Floating vanities in treatment rooms
- Sleek water features that double as art installations
It’s these designer touches that transform everyday spaces into destination-worthy retreats.
Zones Within a Spa: How to Design Each Space
Reception & Lounge Area
This is where the journey begins. Opt for a calming palette—creams, taupes, and soft greys—and layer in ambient lighting.
- Use a bespoke reception desk with backlit panels or marble facades
- Add plush seating and organic-shaped coffee tables
- Incorporate architectural details like wood slats or arched doorways
Treatment Rooms
Privacy and comfort reign supreme here. Sound insulation, temperature control, and soft textures are must-haves.
- Neutral wall colors to calm the eyes
- Reclining treatment beds with memory foam cushions
- Dim-to-warm statement lighting fixtures
Relaxation Lounge & Recovery Zones
Post-treatment spaces should encourage stillness and prolonged presence.
- Use chaise lounges with textured fabric throws
- Create quiet zones with flowing curtains or decorative screens
- Offer designer touches like herbal tea bars or essential oil diffusers
Spa and Wellness Centers in Fitness Facilities: Merging Energy and Calm
In modern fitness and recreation facilities, wellness isn’t confined to massage rooms. More gyms are incorporating spa zones to offer a full-circle health experience.
- Contrast open-plan living-style gyms with cocooned, tranquil spa pods
- Use elegant finishes like brushed brass or matte black fixtures in locker rooms
- Add luxury interiors to hydrotherapy areas with mosaic tiles and mood lighting
This dual design approach allows for both invigoration and recovery—all under one roof.
Stylish Upgrades That Make a Big Difference
Even small design changes can breathe new life into wellness centers:
- Install statement lighting above soaking tubs or treatment chairs
- Upgrade walls with textured plaster, stone panels, or backlit Himalayan salt bricks
- Refresh floors with warm-toned hardwood or oversized porcelain tiles
- Incorporate technology like touchless controls and chromotherapy lighting
Luxury is in the details, and those details matter more than ever in the wellness industry.
The Good House Interiors Difference
We don’t believe in cookie-cutter designs. At Good House Interiors, every spa project is a collaboration—between your vision and our expertise. Whether you’re building a wellness zone inside a fitness facility or revamping a full-service spa, we ensure that every square foot speaks of style, serenity, and sophistication.
Frequently Asked Questions
What’s the most important design element in a luxury spa?
Ambience. Everything from lighting to layout should create a calming atmosphere. This includes materials, soundproofing, and the flow between spaces.
How do you design a spa in a fitness facility?
Focus on contrast. Use soft lighting, warm textures, and natural elements to separate spa areas from energetic gym zones. It helps clients switch gears mentally and physically.
Can you integrate eco-friendly features in spa design?
Absolutely. We specialize in using sustainable materials, energy-efficient systems, and biophilic design to craft spaces that care for both people and the planet.
How long does a spa design project typically take?
Depending on the scope, it can range from 3 to 6 months—including consultation, design development, and execution.
Do you offer custom furniture for wellness centers?
Yes, we design and produce bespoke furniture tailored to the function and aesthetics of your wellness space.
Conclusion
From modern décor to luxury interiors, designing a spa and wellness center isn’t just about looking good—it’s about creating a complete sensory journey. Whether you’re envisioning a serene escape in a high-end fitness facility or a bold statement of style and wellness, Good House Interiors brings your vision to life with timeless elegance and expert precision.
Let’s craft a space that heals, inspires, and impresses.
Contact us today to explore our space planning, custom furniture, and designer upgrades tailored to spa and wellness environments.

تصميم فاخر لمراكز السبا والعافية: أفكار ديكور ترتقي بمرافق اللياقة والاستجمام
في عالم اليوم الذي يركّز بشدة على العافية، أصبحت مراكز السبا والعافية ملاذًا للجسد والعقل معًا. ولكن الأمر لا يتوقف عند نوعية العلاجات المقدمة، بل يشمل أيضًا الأجواء والراحة والانسجام بين الرفاهية والتصميم المدروس. في Good House Interiors، نؤمن أن جوهر كل مركز صحي يكمن في تفاصيل تصميمه. من الديكور العصري إلى الأثاث المصمم حسب الطلب، يجب أن تعكس المساحات الداخلية الأناقة والسكينة والوظائف الذكية. هذه المدونة هي دليلك الخبير لتصميم مساحات صحية راقية تُحوِّل السبا العادي إلى مركز عافية من فئة الخمس نجوم.
لماذا التصميم مهم في مراكز السبا والعافية؟
عندما يدخل العميل إلى السبا، يجب أن تبدأ حواسه بالاسترخاء فورًا. هذه التجربة تبدأ من البيئة المحيطة. فالتصميم الجيد لا يقتصر على الشكل، بل يهيّئ المزاج للاسترخاء والتجدد.
- الانطباع الأول مهم: من الاستقبال إلى ردهة الانتظار، كل تفصيل يُشكل تجربة العميل.
- الانسيابية أساس: مسارات واضحة، انتقالات هادئة، ومساحات خاصة تعزز الراحة.
- الإضاءة والصوت: إدارة الإضاءة والصوت والحرارة تخلق بيئة مثالية.
في Good House Interiors، نمزج بين التفاصيل المعمارية، والأقمشة الملموسة، والعناصر الطبيعية لخلق مساحات تهدئ الحواس وتعكس هوية العلامة.
عناصر أساسية عند تصميم مراكز السبا والعافية
اعتماد العناصر الطبيعية
أصبح التصميم البيوفيلي ركيزة في الديكور الراقي للسبا. إدخال الخامات العضوية، ولمسات الخشب، والأسطح الحجرية والنباتات الداخلية يُضفي إحساسًا بالهدوء والتوازن.
- ممرات مرصوفة بالحصى وحواجز من الخيزران
- نوافذ كبيرة وسقوف زجاجية للضوء الطبيعي
- جدران خضراء أو حدائق رأسية تمنح الراحة البصرية
أثاث مصمم خصيصًا
الأثاث الجاهز لا يفي بالغرض في بيئات العافية الفاخرة. نحن نصمم أثاثًا مخصصًا يتماشى مع العلامة ويُلبي توقعات الراحة.
- كراسي استرخاء مدفّأة ومغطاة بـأقمشة فاخرة
- مقاعد انتظار نحتية الشكل
- وحدات تخزين مدمجة للمناشف والزيوت
الديكور العصري المتوازن
التصميم الراقي لمراكز العافية يوازن بين البساطة والدفء. يخلق الديكور العصري خطوطًا نظيفة وفنًا انتقائيًا مع تشطيبات أنيقة.
- منافذ جدارية مع إضاءة مميزة لعرض الزيوت العطرية
- مغاسل طافية في غرف العلاج
- شلالات مائية تستخدم كقطع فنية
مساحات السبا: كيفية تصميم كل منطقة
منطقة الاستقبال والردهة
هي أول ما يراه العميل. اختر لوحة ألوان هادئة – كالأبيض الكريمي والرمادي الناعم – وادمج إضاءة خافتة.
- مكتب استقبال مصمم حسب الطلب مع خلفية مضاءة أو واجهات رخامية
- مقاعد وثيرة وطاولات بتصاميم عضوية
- تفاصيل معمارية مثل الأقواس أو الألواح الخشبية الرأسية
غرف العلاج
الخصوصية والراحة أولويتان. عزل صوتي، تحكم بدرجة الحرارة، وخامات ناعمة ضرورية.
- ألوان جدران حيادية مهدئة
- أسرة علاج قابلة للإمالة بمراتب مريحة
- إضاءة مميزة قابلة للتعديل
أماكن الاسترخاء والتعافي
المناطق المخصصة بعد العلاج يجب أن تشجع على الاسترخاء العميق.
- كراسي استرخاء مع بطانيات ناعمة
- ستائر فاخرة لفصل المساحات
- تفاصيل مصممة مثل شاي الأعشاب أو ناشرات الروائح
دمج السبا في مرافق اللياقة: التوازن بين الطاقة والهدوء
في مرافق اللياقة البدنية الحديثة، أصبحت مناطق العافية امتدادًا للتجربة الرياضية.
- تصميم مساحات مفتوحة في صالة الألعاب مع زوايا سبا مغلقة
- استخدام تشطيبات راقية مثل النحاس المصقول أو الأسطح غير اللامعة
- تصميم ديكور فاخر في مناطق العلاج المائي باستخدام الفسيفساء والضوء
ترقيات أنيقة تحدث فرقًا كبيرًا
حتى التعديلات الصغيرة يمكن أن تمنح مركز العافية حياة جديدة:
- تثبيت إضاءة مميزة فوق الأحواض أو أسرة العلاج
- كسوة الجدران بالجبس الملموس أو الطوب الحجري أو ألواح الملح
- أرضيات من الخشب الدافئ أو السيراميك الكبير
- إضافة تقنيات مثل الإضاءة العلاجية أو الأنظمة الذكية
ما الذي يميز Good House Interiors؟
نحن لا نؤمن بالتصاميم الجاهزة. في Good House Interiors، كل مشروع سبا هو ثمرة تعاون بين رؤيتك وخبرتنا. سواء كنت تخطط لمنطقة عافية داخل صالة لياقة أو مركز سبا متكامل، نضمن أن يعكس كل متر مربع الأناقة والسكينة والرقي.
الأسئلة الشائعة
ما هو أهم عنصر في تصميم السبا الفاخر؟
الجو العام. يجب أن تعزز الإضاءة والتوزيع والخامات حالة الاسترخاء والراحة التامة.
كيف يمكن تصميم سبا داخل مركز لياقة؟
من خلال التباين. استخدم الإضاءة الخافتة والخامات الدافئة والعناصر الطبيعية للفصل البصري والنفسي بين الصالة النشطة ومنطقة السكون.
هل يمكن دمج عناصر صديقة للبيئة في تصميم السبا؟
بالتأكيد. نحن نستخدم مواد مستدامة وأنظمة إضاءة موفرة للطاقة وتصاميم مستوحاة من الطبيعة.
كم من الوقت يستغرق تصميم مركز سبا؟
يعتمد على نطاق المشروع، ولكنه غالبًا ما يتراوح بين 3 إلى 6 أشهر من التخطيط إلى التنفيذ.
هل توفرون أثاثًا مخصصًا لمراكز العافية؟
نعم، نقوم بتصميم وتنفيذ أثاث حسب الطلب يلائم وظائف المساحة وهوية العلامة.
الخاتمة
من الديكور العصري إلى التصاميم الداخلية الفاخرة، فإن تصميم مراكز السبا والعافية لا يقتصر على الجمال البصري، بل هو رحلة حسية متكاملة. سواء كنت تتخيل مركزًا هادئًا داخل منشأة رياضية أو تبحث عن مساحة علاجية تخطف الأنظار، فإن Good House Interiors تحقق رؤيتك بدقة وأناقة.
دعنا نصمم لك مساحة تشفي وتلهم وتبهر.
تواصل معنا اليوم لاستكشاف خدماتنا في تخطيط المساحات، الأثاث المخصص، والترقيات الراقية المصممة خصيصًا لمراكز العافية.
