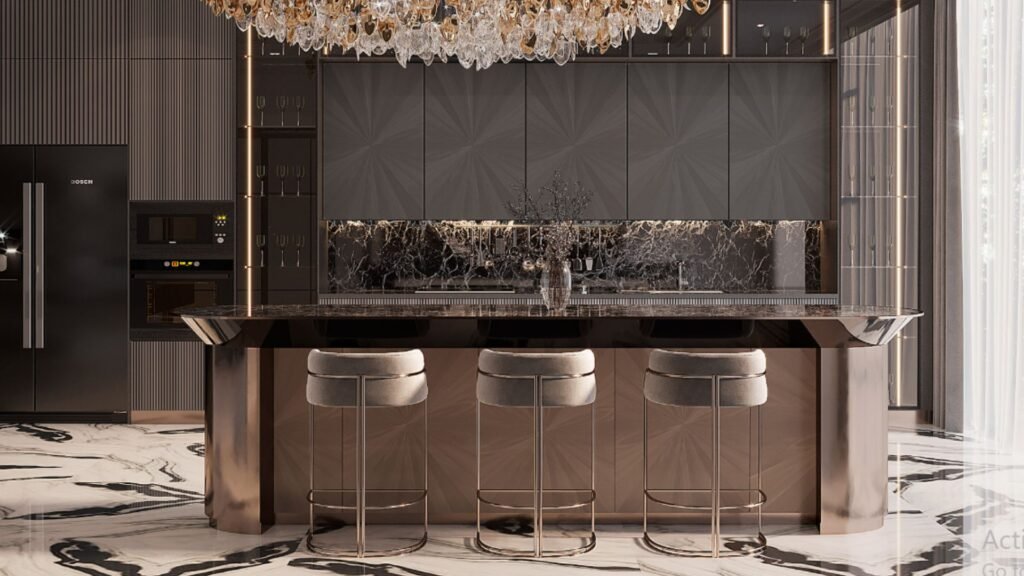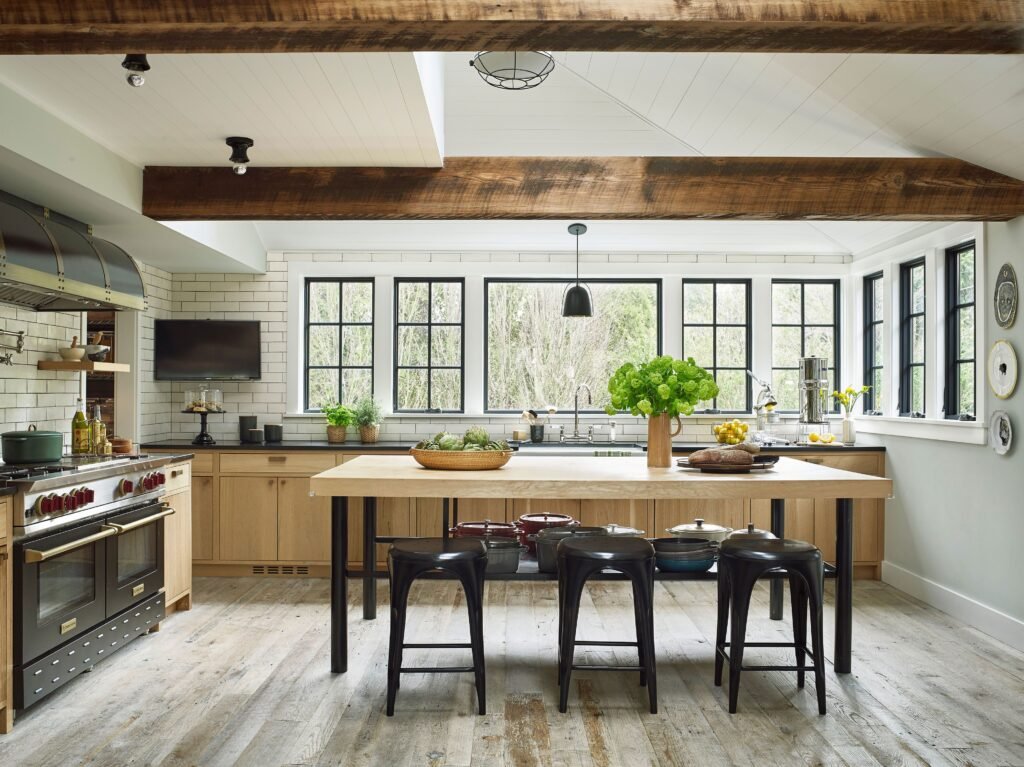A Stylish and Functional Interior Design Choice
In today’s modern homes, the open dining-kitchen concept has become one of the most sought-after and practical interior design trends. Whether you’re a homeowner seeking a more connected living space or a real estate investor aiming to enhance property value, this layout offers the perfect blend of function and visual appeal.
By removing physical barriers between the kitchen and dining areas, the open layout creates a seamless flow that feels more spacious, brighter, and welcoming. From hosting guests to enjoying family meals, this design encourages interaction and multitasking—without compromising on style.
In this article, we’ll share interior design strategies and home décor ideas to help you build an open concept space that’s timeless, functional, and beautifully modern.

What is an Open Dining-Kitchen Concept?
An open dining-kitchen concept merges the kitchen and dining areas into a single, expansive space. Its key features include:
- No walls or partitions dividing the kitchen from the dining area.
- A central island or breakfast bar that visually separates the two spaces while maintaining flow.
- A cohesive design that harmonizes colors, materials, and lighting.
This layout supports modern classic interiors, blending elegance with practicality for everyday use.
Benefits of an Open Dining-Kitchen Layout
Enhanced Social Interaction
An open layout encourages connection. Whether you’re preparing meals or entertaining guests, you remain part of the conversation and activity.
Improved Natural Light and Airflow
Without walls blocking windows or doorways, natural light spreads more freely, creating a brighter and more refreshing environment.
Multipurpose Usage
This space can serve as a casual breakfast nook, formal dining space, homework area, or even a workstation, offering great versatility.
Interior Design Tips for Open Dining-Kitchen Spaces
Use a Consistent Color Palette
Choose complementary tones for walls, cabinets, and furniture to create a unified look. Neutral shades such as beige, white, and grey offer timeless elegance, while bold accents can highlight focal areas.
Invest in Statement Lighting
Define each zone with lighting. Pendant lights over the island and chandelier-style fixtures above the dining table add both function and flair.
Incorporate Smart Storage Solutions
Maximize organization with built-in cabinets, open shelving, or concealed storage compartments. These help reduce clutter and maintain visual harmony.
Define Zones with Rugs and Furniture
A strategically placed area rug beneath the dining table or a distinct seating layout can visually separate spaces without the need for partitions.
Home Décor Ideas to Elevate Your Open Concept
Enhance your space with creative styling:
- Floating shelves featuring decorative ceramics or glassware.
- A feature wall using framed artwork, statement wallpaper, or textured finishes.
- Indoor plants to soften edges and bring a touch of nature indoors.
- Coordinated bar stools and dining chairs that complement or contrast stylishly.
Each element contributes to a cohesive, personalized, and upscale living experience.
Common Mistakes to Avoid
Overcrowding with Furniture
Always consider proportion. Oversized dining tables or bulky cabinetry can overwhelm a smaller space and disrupt flow.
Ignoring Proper Ventilation
In an open kitchen, cooking odors travel easily. A high-quality range hood or effective ventilation system is essential.
Mismatched Finishes
Ensure consistency in flooring, hardware, and furnishings. Abrupt changes in design elements can make the space feel disjointed.
Conclusion: Ready to Transform Your Space?
Designing an open dining-kitchen concept isn’t just about removing walls—it’s about creating a harmonious balance between aesthetics and practicality. Whether you’re drawn to minimalist chic or a warm, eclectic charm, this concept offers endless possibilities.
At Good House Interiors, we specialize in timeless interiors that enhance everyday living. Let our experts help you craft a space that’s both connected and captivating.
Contact us today or visit our website to begin your journey toward a more stylish and functional home.
FAQs About the Open Dining-Kitchen Concept
Q1: Is the open kitchen-dining layout suitable for small homes or apartments?
Yes. With smart planning and compact furniture, open layouts can actually make small spaces feel larger and more efficient.
Q2: How can I maintain privacy in an open dining-kitchen space?
Use sliding partitions, curtains, or tall shelving units to create flexible boundaries when needed.
Q3: What flooring works best for a combined kitchen and dining area?
Durable and easy-to-clean options like hardwood, luxury vinyl, or tiles are ideal and can visually tie the spaces together.
Q4: Can I still create a formal dining look in an open concept?
Absolutely. Use elegant lighting, refined table settings, and plush seating to craft a sophisticated atmosphere.
Q5: Will an open layout affect resale value?
When well-executed, open floor plans are highly desirable and can significantly boost a property’s appeal and resale potential.

تبنّي مفهوم المطبخ المفتوح مع غرفة الطعام
تصميم عملي وأنيق لمساحاتك الداخلية
في التصاميم العصرية للمنازل، يُعدّ مفهوم المطبخ المفتوح مع غرفة الطعام من أبرز الاتجاهات الحديثة التي تجمع بين العملية والجاذبية. سواء كنت تبحث عن مساحة عائلية متصلة أو ترغب في رفع جاذبية عقارك للاستثمار، فإن هذا التصميم يعزز الإحساس بالاتساع، الإشراق، والترحاب من خلال إزالة الحواجز بين مناطق الطهي وتناول الطعام.
يُضفي هذا النمط من التصميم روحًا اجتماعية للمكان، حيث يمكن للضيوف أو أفراد العائلة التفاعل أثناء إعداد الطعام دون التخلي عن الأناقة أو الانسجام البصري. في هذا المقال، سنستعرض أبرز نصائح التصميم الداخلي وأفكار الديكور المنزلي لتطبيق هذا المفهوم بنجاح وبأسلوب يجمع بين العصرية والراحة.
ما هو مفهوم المطبخ المفتوح مع غرفة الطعام؟
يشير هذا المفهوم إلى دمج المطبخ وغرفة الطعام في مساحة واحدة واسعة ومتكاملة، ويتميّز بما يلي:
- إلغاء الجدران الفاصلة بين المطبخ ومنطقة الطعام.
- وجود جزيرة مطبخ أو بار إفطار يعمل كفاصل بصري دون قطع التواصل بين المساحتين.
- تناغم في التصميم من خلال توحيد الألوان، الخامات، والإضاءة.
هذا النمط يتماشى مع أسلوب الكلاسيكي العصري الذي يدمج بين الرقي وسهولة الاستخدام اليومي.
فوائد التصميم المفتوح بين المطبخ وغرفة الطعام
1. التفاعل الاجتماعي المحسّن
يتيح التصميم المفتوح التواصل بين أفراد العائلة أو الضيوف والطاهي أثناء تحضير الطعام، مما يعزز الأجواء الاجتماعية.
2. إضاءة وتهوية أفضل
يُسهم غياب الجدران في دخول الضوء الطبيعي وتوزّعه على كامل المساحة، ما يمنحها إشراقًا بصريًا وشعورًا بالرحابة.
3. تعدد الاستخدامات
يمكن أن تتحول المساحة من زاوية فطور صباحية إلى غرفة طعام رسمية، أو حتى مكان للأنشطة العائلية مثل المذاكرة أو العمل.
نصائح تصميم داخلي لمطبخ مفتوح مع غرفة طعام
استخدام لوحة ألوان متناسقة
اختر درجات ألوان متكاملة بين الخزائن، الجدران، والأثاث لضمان وحدة بصرية. يمكن استخدام ألوان محايدة مثل البيج، الأبيض، والرمادي كخلفية أنيقة، مع إضافات من الألوان الجريئة للتمييز.
الاستثمار في الإضاءة البارزة
اعتمد على وحدات إضاءة معلقة فوق الجزيرة أو ثريا فاخرة فوق طاولة الطعام لخلق تقسيم بصري جذاب وإضافة لمسة فنية.
دمج حلول التخزين الذكي
استخدم خزائن مدمجة، أرفف مفتوحة، وصناديق تنظيمية للحفاظ على المساحة مرتبة، ولتفادي الفوضى دون التأثير على الجمالية.
تحديد المناطق باستخدام السجاد أو الأثاث
يمكنك استخدام سجادة مميزة تحت طاولة الطعام أو ترتيب جلوس مختلف لتحديد المناطق بصريًا دون الحاجة إلى جدران.
أفكار ديكور منزلي لتمييز التصميم المفتوح
- أرفف عائمة لعرض السيراميك أو القطع الزجاجية الجميلة.
- جدار مميز باستخدام ورق حائط بنقش فني أو لوحات مرسومة.
- نباتات داخلية تضيف لمسة من الطبيعة والحيوية للمكان.
- كراسي بار وطاولة طعام منسقة أو متباينة لإضفاء لمسة عصرية موحدة أو حيوية.
كل هذه العناصر تضيف إلى التصميم طابعًا شخصيًا وتجعله يبدو كأنه مصمّم خصيصًا لك.
أخطاء شائعة يجب تجنّبها
ازدحام الأثاث
احرص على اختيار أثاث يتناسب مع حجم المساحة. تجنّب استخدام الطاولات الضخمة أو الخزائن الكبيرة في الأماكن الصغيرة لتفادي الشعور بالضيق.
تجاهل التهوية
نظرًا لانفتاح المساحة، تنتقل الروائح بسهولة. لذا من الضروري تركيب شفاط قوي أو نظام تهوية فعال.
عدم تناسق الخامات
التصميم المفتوح يتطلب انسجامًا بين المطبخ وغرفة الطعام من حيث الأرضيات، المقابض، والخامات. تجنّب التناقضات الحادة لضمان وحدة التصميم.
الخاتمة: هل أنت مستعد لتجديد مساحتك؟
إن تبنّي تصميم مطبخ مفتوح مع غرفة طعام لا يتوقف على إزالة الجدران فحسب، بل يتعلّق بخلق انسجام تام بين الوظيفة والجمال.
سواء كنت من محبي البساطة الأنيقة أو الأسلوب الانتقائي الجريء، فإن فريق Good House Interiors على استعداد لتحويل رؤيتك إلى واقع.
تواصل معنا اليوم للحصول على استشارة تصميم مخصصة، وابدأ رحلتك نحو ديكور داخلي يعكس أسلوب حياتك ويجمع بين الأناقة والعملية.
الأسئلة الشائعة حول المطبخ المفتوح مع غرفة الطعام
س1: هل يناسب تصميم المطبخ المفتوح المنازل أو الشقق الصغيرة؟
نعم بالتأكيد. عند استخدام التصميم الذكي والأثاث العملي، يمكن أن يجعل التصميم المفتوح المساحات الصغيرة تبدو أكثر اتساعًا وتنظيمًا.
س2: كيف يمكن تحقيق بعض الخصوصية في المساحة المفتوحة؟
يمكن استخدام فواصل قابلة للطي، ستائر معلقة، أو وحدات تخزين طويلة لإنشاء حدود مرنة وقت الحاجة.
س3: ما أفضل أنواع الأرضيات لمساحة مطبخ وطعام مشتركة؟
اختر أرضيات متينة وسهلة التنظيف مثل الخشب المعالج، الفينيل الفاخر، أو البلاط، على أن تكون متناغمة مع طراز المساحتين.
س4: هل يمكن أن يبدو التصميم المفتوح رسميًا؟
نعم. من خلال استخدام إضاءة أنيقة، إعداد طاولة فاخر، وكراسي راقية، يمكنك خلق جو رسمي حتى في المساحة المفتوحة.
س5: هل يؤثر التصميم المفتوح على قيمة إعادة بيع العقار؟
بكل تأكيد. التصميمات المفتوحة مطلوبة بشدة في سوق العقارات، وعند تنفيذها باحترافية، فإنها تزيد من جاذبية العقار وتساهم في رفع قيمته عند البيع.
