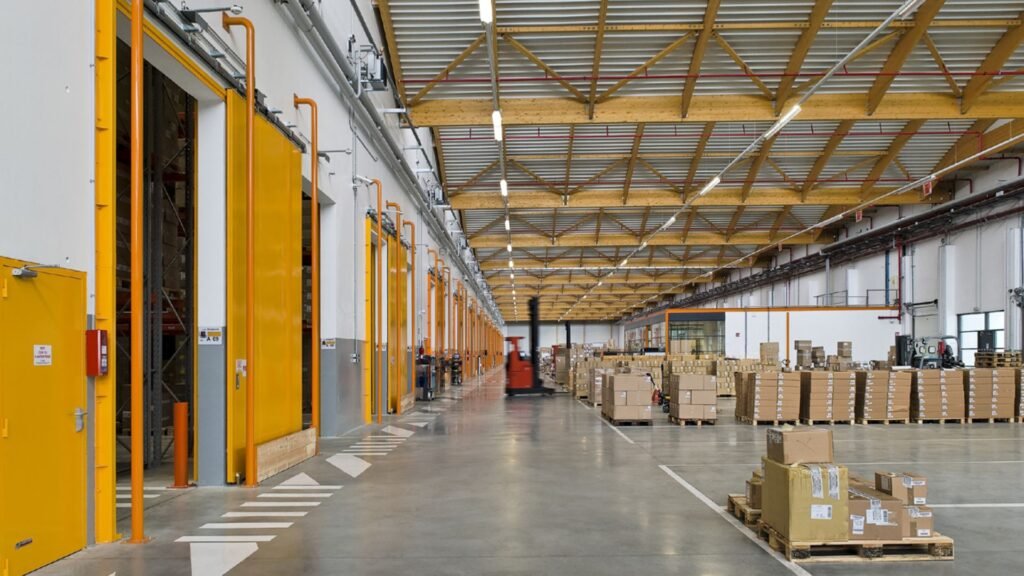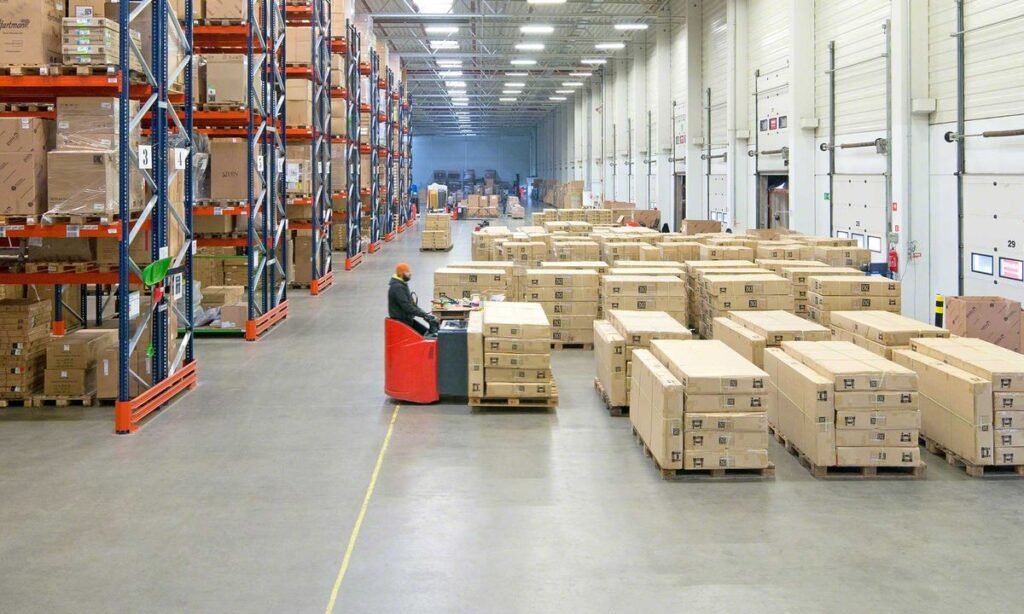Meta Description:
Discover expert warehouse interior design ideas for stylish and efficient loading and unloading zones. Add luxury, function, and flow to your industrial space.

Loading and Unloading Zones: Design Ideas for Luxury Warehouse Interiors
In the world of luxury warehouse interior design, loading and unloading zones are more than just practical transit areas—they’re high-functioning spaces that set the tone for workflow, efficiency, and even visual appeal. At Good House Interiors, we believe every corner of your warehouse, including these transitional zones, deserves thoughtful design. Whether you’re looking to optimize flow or infuse sophistication into a traditionally utilitarian space, the right approach to these zones can dramatically elevate your operational and aesthetic standards.
Let’s explore how to transform your warehouse’s loading and unloading areas into a seamless blend of modern decor, functionality, and style—without sacrificing efficiency.
The Role of Loading and Unloading Zones in Warehouse Design
When designing a high-end warehouse, loading and unloading zones should never be an afterthought. These areas are the gateway to your logistics and the first point of contact for materials and goods entering or leaving your space.
Done right, they:
- Enhance operational speed
- Reduce handling errors
- Improve safety
- Support the overall design narrative of your space
And while they are typically utilitarian, that doesn’t mean they can’t be stylish upgrades too.
Key Elements of a Well-Designed Loading and Unloading Zone
1. Flow and Accessibility Come First
A functional layout is the backbone of any loading area. Open-plan living may be a residential concept, but the idea of open, navigable spaces applies here too. Keep pathways clear, wide enough for equipment movement, and logically organized for loading dock efficiency.
Design Tip: Use architectural details like overhead industrial glass doors or matte black framing to combine utility with luxury style. Subtle ramps, sleek storage access points, and directional flooring also contribute to both form and function.
2. Lighting: Where Function Meets Flair
In warehouse design, statement lighting can do wonders for visibility and atmosphere. Motion-sensor LED strips, industrial pendant lights, or recessed floor lighting add not only safety but a polished, modern touch.
Pro Tip: Warm white tones can soften the harsh edges of industrial materials while supporting high visibility for logistics work.
3. Material Choice Matters
You want durable, easy-to-clean materials that still offer elegant finishes. Consider:
- Polished concrete with natural matte sealants
- Steel cladding in brushed or coated finishes
- Wood-accented paneling for warmth and contrast
These choices don’t just withstand heavy use—they look sharp doing it.
Integrating Natural Elements and Designer Touches
4. Biophilic Design Isn’t Just for Offices
Incorporating natural elements—like indoor planters near loading zones or green walls—adds a calming balance to the otherwise intense logistics environment. It’s a simple shift that brings wellness into industrial design.
5. Custom Fixtures and Bespoke Furniture
Think beyond built-in shelves. Custom cabinetry near loading zones can store tools or documentation in style. Add bespoke furniture for waiting areas or delivery personnel lounges—crafted with textured fabrics and clean-lined design, they reflect your brand’s luxury ethos.
Smart Storage and Stylish Safety Upgrades
6. Intelligent Storage Layouts
Built-in compartments, modular shelving, and labeled zones keep your unloading area clutter-free. Hidden compartments or designer touches like matte-finish lockers elevate the utilitarian with unexpected sophistication.
Design Tip: Use floor-to-ceiling shelving with sliding glass doors for a mix of transparency and control.
7. Stylish Safety Signage and Color Coding
Don’t settle for garish warning signs. Use muted or branded tones for safety zones, incorporate floor inlays with subtle textures, and invest in minimalist icons that don’t compromise compliance but add a touch of elegance.
Creating a Seamless Experience from Dock to Display
8. Transition Zones That Tell a Story
From the loading dock to the warehouse floor, create a cohesive narrative using flooring materials, lighting continuity, and recurring design elements. This ensures that even the most practical areas feel like part of a curated, luxury interiors space.
For example:
- Extend the textured flooring from receiving areas into inventory zones
- Use identical designer light fixtures across zones to unify the design
- Integrate digital check-in stations with architectural finesse
Why Design Matters in Industrial Efficiency
Good design isn’t just about looking good—it’s about making work better. Streamlined loading and unloading zones improve morale, reduce accidents, and enhance speed. When employees operate in an environment that feels intentional and elevated, productivity naturally follows.
At Good House Interiors, we craft these environments with an eye for detail, blending stylish upgrades with seamless function.
Conclusion
Loading and unloading zones may be workhorse areas in your warehouse, but they can still reflect refinement, strategy, and signature design. With modern touches, clever materials, and a luxury-first mindset, you can turn these zones into extensions of your brand’s high-end warehouse identity.
If you’re ready to reimagine your space with custom furniture, space planning, and standout luxury interiors, get in touch with Good House Interiors. We’ll help you load up on style—and unload the stress of design.
Frequently Asked Questions
1. Why is it important to design loading and unloading zones in a luxury warehouse?
A well-designed zone improves safety, efficiency, and reflects the premium nature of your brand. It also helps optimize space and enhances the visual flow of your warehouse.
2. How can I make my loading zone look more stylish?
Incorporate modern lighting, use elegant materials like brushed steel and textured concrete, and integrate color-coded zones with a sleek, branded palette.
3. What’s the best flooring for loading dock areas?
Polished concrete is a go-to choice—it’s durable, easy to maintain, and with the right finish, visually striking. Anti-slip coatings or matte sealants enhance both function and style.
4. Can greenery be added to warehouse loading areas?
Yes! Natural elements like potted trees, vertical gardens, or even moss walls can soften the space, improve air quality, and boost employee wellbeing.
5. Do you offer custom furniture or storage design for warehouse spaces?
Absolutely. Good House Interiors specializes in bespoke furniture and customized storage solutions tailored to the functional and aesthetic needs of your warehouse.

إتقان مناطق التحميل والتفريغ بتصاميم راقية
في عالم تصميم المستودعات الفاخرة، تُعد مناطق التحميل والتفريغ أكثر من مجرد مساحات عملية. إنها نقاط محورية تُظهر تدفق العمل، والكفاءة، وحتى الذوق الرفيع. في Good House Interiors، نؤمن بأن كل ركن من أركان المستودع يستحق اهتمامًا دقيقًا، ومناطق التحميل ليست استثناءً. سواء كنت تبحث عن تعزيز الكفاءة أو دمج لمسات جمالية في مساحة عملية، فإن التصميم الذكي لهذه المناطق يمكن أن يرفع مستودعك إلى مستوى راقٍ تمامًا.
أهمية مناطق التحميل والتفريغ في تصميم المستودع
عند تصميم مستودع راقٍ، لا يجب اعتبار مناطق التحميل والتفريغ تفاصيل ثانوية. بل هي بوابات اللوجستيات، ونقطة الاتصال الأولى مع البضائع الداخلة أو الخارجة.
عند تنفيذها بشكل جيد، فإنها:
- تحسن سرعة العمليات
- تقلل من الأخطاء أثناء المناولة
- تعزز السلامة
- تدعم سردية التصميم العامة
ورغم أنها مناطق وظيفية بالأساس، إلا أن ذلك لا يمنعها من أن تكون ترقيات أنيقة أيضًا.
عناصر التصميم الأساسية لمناطق التحميل والتفريغ
١. الانسيابية وسهولة الوصول أولاً
يُعد التخطيط الذكي هو حجر الأساس لأي منطقة تحميل. استخدم مفاهيم مثل المساحات المفتوحة لضمان الحركة السلسة، وتأكد من أن المسارات واسعة ومباشرة ومتصلة بشكل منطقي.
نصيحة تصميم: استخدم تفاصيل معمارية مثل الأبواب الزجاجية الصناعية أو الإطارات المعدنية الداكنة لإضافة لمسة فخمة دون التضحية بالوظيفة.
٢. الإضاءة بين الجمال والوظيفة
الإضاءة البارزة تحسّن الرؤية وتضيف أجواء راقية. استخدم مصابيح LED حساسة للحركة، أو مصابيح صناعية معلقة، أو إضاءة أرضية مدمجة.
اقتراح: درجات الإضاءة الدافئة تساعد في خلق بيئة مريحة وجذابة.
٣. اختيار المواد بعناية
اختر مواد متينة وعصرية مثل:
- خرسانة مصقولة بتشطيبات غير لامعة
- ألواح فولاذية معالجة بتشطيب ناعم
- ألواح خشبية لإضفاء دفء بصري
دمج العناصر الطبيعية واللمسات الراقية
٤. التصميم الحيوي داخل المستودعات
إضافة عناصر طبيعية مثل النباتات الكبيرة أو الجدران الخضراء يمكن أن تخلق توازنًا بصريًا رائعًا وتحسن من بيئة العمل.
٥. أثاث مخصص وتجهيزات راقية
يمكنك اختيار أثاث مصمم خصيصًا في مناطق الانتظار أو الاستقبال، باستخدام أقمشة ناعمة وتفاصيل دقيقة تليق بالتصميم الفاخر.
التخزين الذكي وتحسينات السلامة الأنيقة
٦. حلول تخزين ذكية
استخدم أرفف مدمجة، خزائن زجاجية منزلقة، أو وحدات تخزين متعددة الاستخدامات للحفاظ على النظام والأناقة في الوقت نفسه.
٧. لافتات السلامة بلمسة تصميمية
استخدم ألوان متناسقة مع هوية العلامة التجارية، وأيقونات بسيطة، وخامات غير لامعة لخلق منطقة آمنة وعصرية.
إنشاء تجربة سلسة من التحميل إلى العرض
٨. انتقالات تصميمية مدروسة
ادمج الأرضيات، الإضاءة، والعناصر المعمارية بين مناطق التحميل وباقي المستودع لإعطاء شعور بالترابط والبساطة.
لماذا التصميم مهم في الكفاءة الصناعية؟
التصميم الذكي لا يتعلق فقط بالشكل بل أيضًا بكيفية عمل المساحة. عند العمل في بيئة راقية ومدروسة، يتحسن الأداء، وتقل الأخطاء، ويزداد الانسجام بين الفريق.
الخاتمة
مناطق التحميل والتفريغ ليست مجرد مساحات وظيفية بل فرصة للتعبير عن الهوية الفاخرة لمستودعك. من خلال الإضاءة العصرية، المواد المتينة، والتصميم المدروس، يمكنك تحويل هذه المناطق إلى امتداد حقيقي لرؤية علامتك التجارية.
هل ترغب في إعادة تصميم مستودعك باستخدام الأثاث المخصص، تخطيط المساحات، واللمسات الفاخرة؟ تواصل الآن مع Good House Interiors ودعنا نحول كل زاوية إلى تحفة تصميمية.
الأسئلة الشائعة
١. لماذا تعتبر مناطق التحميل والتفريغ مهمة في المستودع؟
لأنها تحسن من الكفاءة والسلامة وتعكس الطابع الفاخر للمكان.
٢. كيف يمكنني جعل منطقة التحميل أكثر أناقة؟
استخدم الإضاءة الحديثة، المواد عالية الجودة، وتصاميم هندسية مدروسة.
٣. ما أفضل أرضية لمناطق التحميل؟
الخرسانة المصقولة بتشطيب غير لامع مقاومة ومتينة وأنيقة.
٤. هل يمكن إضافة عناصر طبيعية في هذه المناطق؟
نعم، النباتات والحوائط الخضراء تعزز الجمال والراحة في المساحات الصناعية.
٥. هل توفرون أثاث مخصص للمستودعات؟
بالطبع! نحن في Good House Interiors نقدم حلول أثاث مصممة خصيصًا تلائم احتياجاتك العملية والجمالية.
