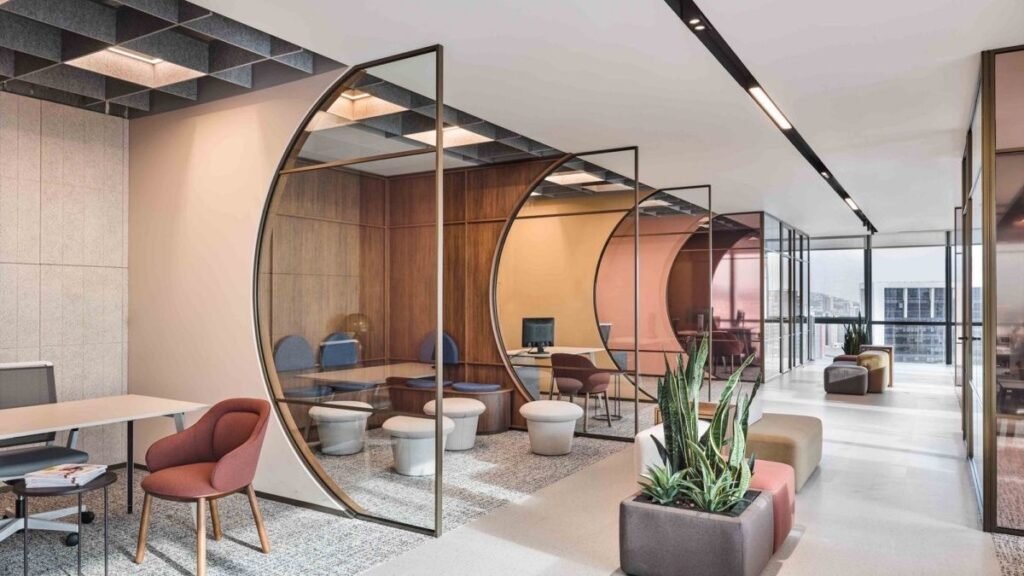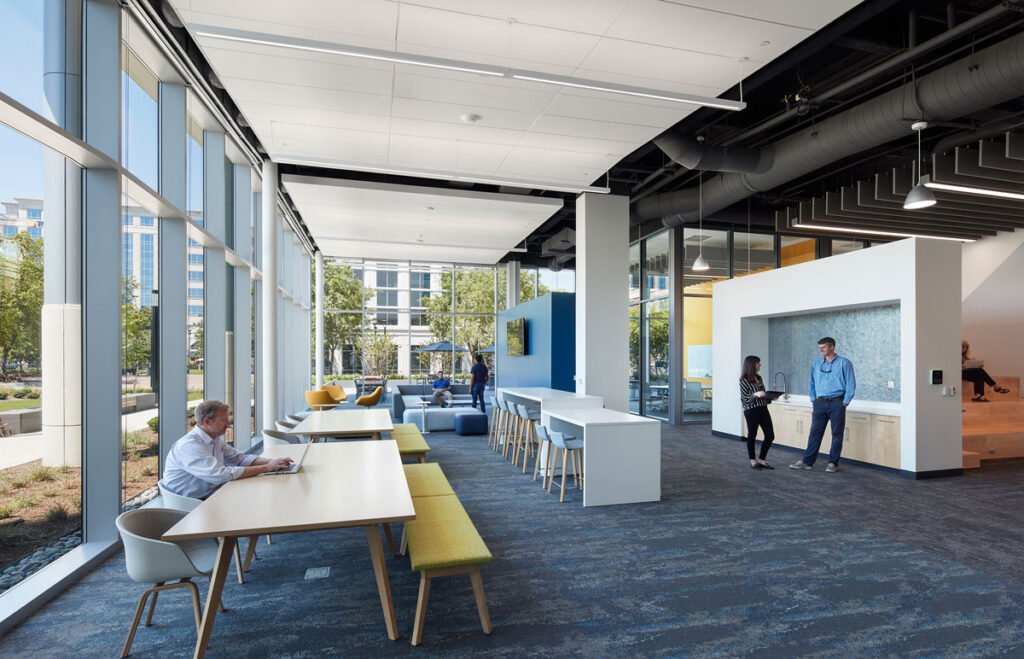Meta Description: Discover expert interior design ideas to create collaborative office layouts in retail spaces. Explore luxury interiors, modern decor, and stylish upgrades.

Retail is no longer just about selling products—it’s about creating environments that inspire, connect, and evolve. Today’s forward-thinking brands are embracing collaborative office layouts within retail spaces to boost productivity, spark creativity, and enhance the customer experience. At Good House Interiors, we believe that the design of a workspace nestled inside a retail setting should be as engaging and luxurious as the showroom itself. In this blog, we’ll explore how to design collaborative office layouts tailored to retail environments—combining functionality with a high-end aesthetic that speaks volumes.
Why Retail Needs Collaborative Office Layouts
In retail, space is always at a premium—and every square meter must pull double duty. Collaborative office layouts are a clever way to bring teams closer, foster brainstorming, and blend back-of-house efficiency with front-of-house elegance.
Gone are the days of backroom cubicles. Instead, sleek open-plan layouts with shared zones, designer touches, and seamless transitions from retail to office are reshaping the industry. These designs allow for better communication, quicker decision-making, and a more cohesive brand atmosphere.
Key Interior Design Ideas for Collaborative Retail Offices
Balance Openness and Privacy
The magic of a collaborative office layout lies in fluidity. Walls are traded for glass partitions, and desk islands replace boxed-in stations. But retail teams still need pockets of privacy.
- Use frosted glass, acoustic panels, or elegantly upholstered partitions to define quiet zones without closing off space.
- Layer textured fabrics like boucle or velvet in lounge-style breakout areas for a luxe yet inviting look.
- Incorporate architectural details like arches or wooden slats to subtly divide space while maintaining visual flow.
Prioritize Stylish Yet Functional Furniture
Retail spaces deserve more than stock-standard desks and chairs. Think bespoke furniture that complements the aesthetic of your store while meeting office needs.
- Modular seating with natural elements like walnut or ash wood offers flexibility and visual warmth.
- Adjustable workstations with elegant finishes—brushed brass legs, matte black trim, or leather inlays—bridge style and function.
- Add side tables or counters that double as merch display and meeting surfaces.
Lighting That Elevates and Energizes
Lighting is a deal-breaker when it comes to atmosphere. For retail office layouts, the trick is combining functionality with drama.
- Layer statement lighting like sculptural chandeliers over collaborative tables to anchor the space.
- Use dimmable LEDs and directional task lamps to support various work styles throughout the day.
- Integrate lighting into cabinetry or shelving to subtly highlight zones or elevate brand aesthetics.
Seamless Integration with Retail Zones
Retail staff often float between the office and the floor. A well-planned collaborative layout ensures this transition is effortless.
- Use open-plan living concepts to connect the store to the workspace with continuity in materials, flooring, and color palettes.
- Opt for custom-built cabinetry that hides paperwork and tech but mirrors the design of the retail displays.
- Create “touchdown” zones where managers can review data, host team huddles, or prep for customer engagement without stepping too far away.
Collaborative Office Layouts That Reflect Luxury Interiors
At Good House Interiors, we know that luxury isn’t just about gold accents—it’s about how space makes you feel. When designing collaborative office layouts within retail spaces, we aim to evoke sophistication through:
- Bespoke furniture tailored to your brand ethos
- Thoughtful zoning that enhances workflow
- A harmony of modern decor and timeless elements
- The strategic use of textured fabrics and natural materials to evoke warmth and approachability
Retail staff thrive in environments that look as polished as the products they represent. By investing in high-end office design, you’re reinforcing your brand’s commitment to excellence—both front and back of house.
Tips to Maximize Collaboration in Retail Workspaces
Here are some smart strategies to get the best out of your collaborative layout:
- Go modular: Choose furnishings that can shift with your team’s needs. Think rolling desks, stackable seating, and movable dividers.
- Create microzones: From idea lounges to one-on-one nooks, allow different energy levels to coexist without interference.
- Infuse personality: Use bold art, moodboards, or digital screens showcasing your brand journey. These touches spark conversation and connection.
- Don’t skimp on comfort: Ergonomic seating, soft rugs, and plants make work feel more like home—helping staff stay focused and refreshed.
- Keep clutter at bay: Luxury is in the details. Hidden storage, cable management, and minimal decor keep the vibe clean and upscale.
Conclusion
In today’s fast-paced retail world, a smartly designed office space isn’t a luxury—it’s a necessity. Collaborative office layouts within retail environments allow brands to stay agile, connected, and customer-focused—all while maintaining the elegance and flair they’re known for. At Good House Interiors, we specialize in weaving together function and sophistication to create spaces that work as beautifully as they look.
Ready to rethink your retail office layout? Whether it’s space planning, luxury interior design, or custom furniture solutions, our experts are here to help bring your vision to life with designer touches and tailor-made concepts. Contact us today to elevate your workspace from the inside out.
FAQs
Q1: What is a collaborative office layout in a retail space?
A collaborative office layout in retail combines open-plan design with strategically placed work zones to enhance teamwork, communication, and style—without sacrificing brand identity or luxury finishes.
Q2: How can I maintain privacy in a collaborative layout?
Incorporate semi-transparent partitions, textured fabric dividers, and quiet nooks with acoustic treatments to balance openness with focused work.
Q3: What materials work best for a luxurious retail office?
Use high-quality materials like marble, velvet, walnut wood, brushed brass, and polished concrete. These lend elegance while remaining durable and functional.
Q4: Can collaborative layouts fit in small retail spaces?
Absolutely. Modular, multi-purpose furniture and clever zoning allow even compact spaces to support team collaboration without feeling cramped.
Q5: How does lighting impact a collaborative workspace?
Lighting defines mood, functionality, and focus. Layered lighting—combining ambient, task, and accent options—ensures your team stays productive while your space remains visually striking.

لم تعد تجارة التجزئة مجرد بيع منتجات، بل أصبحت ترتكز على خلق بيئات ملهمة، تفاعلية، ومتجددة. تتجه العلامات التجارية الحديثة نحو تصميم المساحات المكتبية التعاونية داخل متاجرها لتعزيز الإنتاجية، تحفيز الإبداع، وتحسين تجربة العملاء. في Good House Interiors، نؤمن أن المساحات المكتبية داخل البيئة التجارية يجب أن تكون بنفس مستوى الفخامة والأناقة التي يتمتع بها المتجر نفسه. في هذه التدوينة، نستعرض كيفية تصميم مساحات مكتبية تعاونية مخصصة لبيئة البيع بالتجزئة، تجمع بين الوظائف العملية والجمالية الراقية.
لماذا تحتاج تجارة التجزئة إلى تصميم مساحات مكتبية تعاونية؟
في عالم البيع بالتجزئة، كل متر مربع له قيمة—وكل مساحة يجب أن تؤدي أكثر من وظيفة. تصميم المساحات المكتبية التعاونية يُعد أسلوبًا ذكيًا لتعزيز العمل الجماعي، تسريع اتخاذ القرارات، وخلق بيئة متكاملة تدعم العلامة التجارية.
لقد ولّت أيام المكاتب الخلفية المغلقة. اليوم، تُستخدم التصاميم المفتوحة ذات الجدران الزجاجية، والمكاتب المشتركة، والمفروشات الراقية، لدمج الجانب الإداري في قلب المساحة التجارية. النتيجة؟ بيئة عمل تفاعلية ومنسجمة مع أسلوب المتجر الراقي.
أفكار تصميم داخلي أساسية للمكاتب التعاونية داخل المتاجر
تحقيق التوازن بين الانفتاح والخصوصية
يكمن جمال التصميم التعاوني في المرونة. يتم استبدال الجدران بالفواصل الزجاجية، واستبدال المكاتب المغلقة بجزر عمل مفتوحة. ولكن، لا تزال الفرق بحاجة إلى بعض الخصوصية.
- استخدام الزجاج المثلج أو الألواح الصوتية أو الفواصل المصنوعة من الأقمشة الفاخرة لتحديد المناطق الهادئة دون الإغلاق الكامل.
- دمج الأقمشة الملموسة مثل البوكلية أو المخمل في مناطق الاستراحة لإضفاء دفء وأناقة.
- استخدام تفاصيل معمارية مثل الأقواس أو الشرائح الخشبية لتقسيم المساحة بلطف دون التأثير على الانسيابية البصرية.
التركيز على الأثاث الأنيق والعملي
يستحق المتجر أكثر من مجرد مكاتب وكراسي تقليدية. اختر أثاثًا مصممًا خصيصًا يعكس ذوق المتجر ويلبي احتياجات العمل.
- مقاعد مرنة مصنوعة من مواد طبيعية مثل الخشب الفاتح أو الداكن، لتوفير الدفء والمرونة.
- مكاتب قابلة للتعديل بتشطيبات راقية مثل الأرجل النحاسية أو الجلد الطبيعي.
- طاولات جانبية متعددة الاستخدامات للعرض أو للاجتماعات القصيرة.
إضاءة تُعزز الأناقة والطاقة
الإضاءة تلعب دورًا رئيسيًا في خلق الأجواء. في المكاتب التعاونية داخل المتاجر، يجب أن تجمع بين العملية والجاذبية البصرية.
- استخدام إضاءة مميزة مثل الثريات الفنية فوق مناطق العمل الجماعي لخلق نقطة محورية.
- مصابيح LED قابلة للتعتيم مع إضاءة مباشرة لمهام العمل المختلفة.
- إضاءة مدمجة في الخزائن أو الأرفف لتسليط الضوء على التفاصيل أو تعزيز الهوية البصرية.
دمج المساحات المكتبية بسلاسة مع مناطق البيع
يتنقل موظفو المتاجر بين العمل الإداري وخدمة العملاء. يجب أن يكون الانتقال بين هذه المناطق سلسًا ومدروسًا.
- اعتماد مفهوم المساحات المفتوحة للربط بين المكتب والمتجر باستخدام نفس الألوان والخامات.
- خزائن مدمجة تخفي الأوراق والأجهزة، ولكن بتصميم يعكس هوية المتجر.
- إنشاء مناطق عمل سريعة للتنسيق أو التخطيط دون مغادرة أرضية البيع.
تصميم المكاتب التعاونية بلمسة من الفخامة
في Good House Interiors، نعلم أن الفخامة لا تتعلق فقط بالزينة الذهبية، بل بكيفية الشعور داخل المساحة. نحرص على توفير تجربة مكتبية فاخرة داخل المتاجر من خلال:
- تصميم أثاث مخصص يعكس هوية علامتك التجارية.
- تقسيم المساحة بذكاء لتعزيز تدفق العمل.
- دمج الديكور العصري مع عناصر كلاسيكية خالدة.
- استخدام الخامات الملموسة والمواد الطبيعية لخلق جو دافئ وراقي.
بيئة العمل المصممة بعناية لا ترفع من إنتاجية الفريق فقط، بل تعكس أيضًا التزام علامتك التجارية بالتميز في كل زاوية.
نصائح لتصميم مساحات مكتبية تعاونية في المتاجر
- اختر الأثاث القابل للتعديل: مثل المكاتب المتحركة والكراسي القابلة للتكديس لتوفير المرونة.
- أنشئ مناطق مختلفة: مساحات هادئة، مناطق اجتماعات، وزوايا عصف ذهني.
- أضف لمستك الشخصية: لوحات فنية، شاشات عرض رقمية، أو جدران ملهمة تعزز من روح الفريق.
- الراحة أولاً: كراسي مريحة، سجاد ناعم، ونباتات طبيعية لخلق بيئة مريحة ومحفزة.
- حافظ على التنظيم: عبر التخزين المخفي وإدارة الأسلاك للحفاظ على المظهر الراقي.
الخاتمة
في عالم البيع بالتجزئة الحديث، لم يعد تصميم المكتب خيارًا ثانويًا. بل أصبح عنصرًا أساسيًا في بناء بيئة فعالة، مترابطة، وفاخرة. تصميم المساحات المكتبية التعاونية داخل المتاجر يُمكّن العلامات التجارية من العمل بانسجام وإبداع دون التنازل عن أناقتها البصرية. في Good House Interiors، ندمج بين الوظيفة والجمال لنمنحك مساحة عمل مذهلة بكل المقاييس.
هل أنت مستعد لإعادة ابتكار تصميم مكتبك داخل المتجر؟ سواء كنت بحاجة إلى تخطيط المساحات، تصميم داخلي فاخر، أو أثاث مخصص، فنحن هنا لنساعدك بخبرتنا وحسنا الفني. تواصل معنا اليوم وابدأ رحلتك نحو تصميم مكتبي استثنائي.
الأسئلة الشائعة
ما هو مفهوم تصميم المكتب التعاوني في بيئة البيع بالتجزئة؟
هو تصميم يجمع بين المساحات المفتوحة والمناطق المخصصة للعمل الجماعي، مما يعزز التفاعل ويعكس هوية المتجر الراقية.
كيف يمكن الحفاظ على الخصوصية في تصميم مفتوح؟
باستخدام الفواصل الشفافة، الأقمشة المبطنة، والمناطق الهادئة المجهزة بعزل صوتي.
ما هي أفضل المواد التي تعكس الفخامة في المكتب داخل المتجر؟
الرخام، المخمل، الخشب الطبيعي، النحاس المصقول، والخرسانة المصقولة هي خيارات رائعة تجمع بين الجمال والوظيفة.
هل يمكن تطبيق هذه التصاميم في المساحات الصغيرة؟
نعم، باستخدام الأثاث متعدد الاستخدام والتقسيم الذكي، يمكن تحويل حتى أصغر المساحات إلى بيئة عمل تعاونية راقية.
ما أهمية الإضاءة في تصميم المكتب التعاوني؟
الإضاءة تضبط المزاج والتركيز. الدمج بين الإضاءة المحيطية والعملية والزخرفية يُحسّن الإنتاجية ويمنح المكان جاذبية بصرية.
