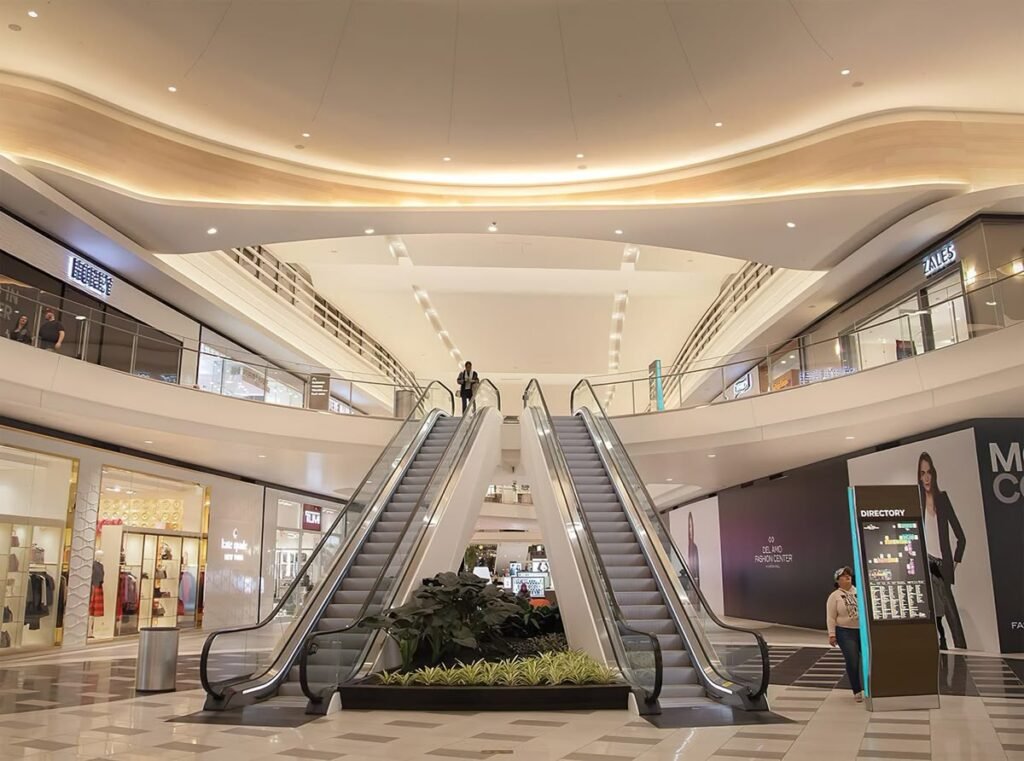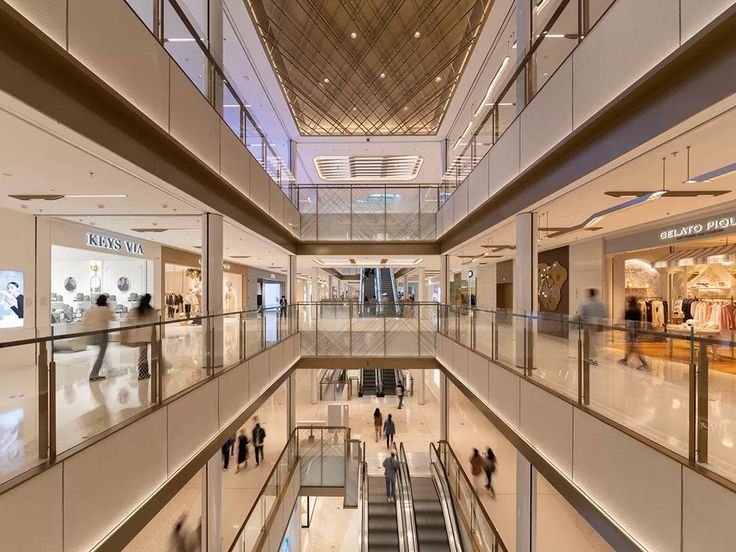Meta Description:
Explore stunning grand atrium and entrance design ideas for Dubai malls. Elevate your mall interiors with luxury finishes, statement lighting, and bold architecture.

Grand Atrium and Entrance Design Ideas for Luxury Dubai Malls
When it comes to luxury interiors, few features command attention like a grand atrium and entrance in a shopping mall. This isn’t just a physical entry—it’s a visual overture, a grand welcome that sets the tone for every visitor’s experience. In the design-forward city of Dubai, where malls are destinations in themselves, the entrance and atrium need to blend architectural drama with functional elegance. They must be bold enough to impress, yet balanced enough to flow with the overall mall aesthetic.
So how do you strike that perfect balance between spectacle and sophistication? In this blog, we’ll walk you through expert design ideas, principles, and finishing touches to help shape an unforgettable grand atrium and entrance for your next commercial project.
Why the Grand Atrium and Entrance Matter
First impressions in the world of modern decor are everything. For malls, the entrance is the handshake, and the atrium is the smile—it tells the visitor what kind of experience lies ahead.
Creating a Sense of Arrival
A well-designed grand atrium and entrance captures attention from the moment someone steps in—or even before. From the driveway or the drop-off zone, this area should project status, style, and spaciousness. Think sky-high ceilings, symmetrical layouts, and seamless circulation.
Drawing Visitors In
In busy Dubai malls, foot traffic is king. The entrance and atrium must be inviting, intuitive, and impressive. Done right, they act as visual magnets—pulling people from the outside in and guiding them effortlessly into the main retail space.
Key Design Elements of a Grand Atrium and Entrance
Statement Lighting
Lighting in the entrance area isn’t just about visibility—it’s about drama. Massive chandeliers, cascading pendants, or custom LED art installations can take your atrium from simple to spectacular. This is your chance to use designer touches to dazzle and anchor the space.
Elegant Finishes & Architectural Details
Use high-end materials that speak of refinement—marble flooring, glass balustrades, brass inlays, or polished stone columns. These architectural details instantly elevate the entrance, blending natural elements with sleek surfaces for a timeless look.
Bold Structural Forms
In Dubai’s most iconic malls, the atrium often features skylights, sweeping staircases, or soaring domes. These dramatic architectural gestures define the grandeur and give the space an identity that stays etched in memory.
Creating Flow and Functionality
Open-Plan Layouts That Breathe
While visual appeal is key, functionality must follow closely. Open-plan living concepts work beautifully in commercial design too. A spacious atrium that allows easy flow of people, natural light, and visual access to key retail zones improves visitor comfort and boosts footfall.
Strategic Placement of Seating and Signage
Don’t overlook the power of bespoke furniture in these public spaces. Sculptural benches, planters with built-in seating, or lounge clusters around fountains can enhance both comfort and visual rhythm. Add crystal-clear signage and wayfinding to guide people with ease.
Stylish Upgrades That Make a Difference
Looking to give an existing mall atrium a fresh breath of air? These stylish upgrades can transform even dated entrances into luxurious focal points:
- Textured fabrics in drapery or acoustic wall panels to soften acoustics
- Vertical gardens or green walls for a natural, calming touch
- Digital installations and LED panels to introduce dynamic media
- Floating staircases or glass elevators as functional showpieces
Each of these enhancements adds another layer of sophistication—without losing sight of practicality.
Tailoring the Design to Dubai’s Culture and Climate
In Dubai, design is as much about cultural elegance as it is about climate comfort. Malls here aren’t just shopping venues—they’re destinations that host families, tourists, and high-end shoppers.
- Use natural elements like stone, wood, and indoor water features to reflect regional sensibilities
- Incorporate shading structures, UV-coated glass, and passive cooling systems to address environmental needs
- Embrace Arabesque architectural details with a modern twist to pay homage to local artistry
By weaving these elements together, your grand atrium and entrance doesn’t just impress—it resonates.
H2: Best Practices for Designing a Grand Atrium and Entrance
Think Big, But Keep It Human
Scale is vital, but so is human comfort. While the atrium should be tall and bold, it should also feel inviting, not overwhelming. Use lighting zones, textured surfaces, and strategic proportions to create both impact and intimacy.
Blend Technology with Aesthetics
Today’s mall atriums often double as event spaces, so integrating AV systems, LED backdrops, and digital art displays—without cluttering the design—is key. Everything should feel seamless, not slapped on.
Future-Proof the Design
Flexibility matters. Your atrium design should be ready for seasonal displays, pop-up installations, and evolving customer trends. Use modular design principles and timeless materials that stand the test of time.
Conclusion
In a city where every mall competes to be a landmark, the grand atrium and entrance can be your winning edge. It’s not just about good looks—it’s about creating an immersive arrival experience that stays with your visitors long after they leave. At Good House Interiors, we specialize in crafting these iconic spaces with precision, creativity, and a deep understanding of luxury interiors.
Whether you’re developing a new mall or revamping an existing one, our team can help turn your vision into reality with unmatched expertise in modern decor, architectural details, and custom design solutions.
Contact us today to explore how we can redefine your mall’s entrance with elegance and impact.
FAQ: Grand Atrium and Entrance in Malls
1. What is the purpose of a grand atrium in a mall?
The grand atrium serves as a central gathering space that makes a bold visual statement. It enhances visitor flow, introduces natural light, and sets the overall mood for the mall.
2. How can lighting transform a mall entrance?
Lighting plays a crucial role in creating atmosphere and visual drama. Large-scale chandeliers, recessed lighting, and interactive LED features can add sophistication and identity to the entrance.
3. Which materials work best for a luxury mall atrium?
Materials like marble, glass, polished stone, brass, and rich wood tones are commonly used. These lend elegance and durability, while also supporting a high-end aesthetic.
4. What design elements help improve foot traffic through the entrance?
Open layouts, clear wayfinding signage, inviting furniture clusters, and a natural flow of spaces all contribute to better navigation and higher footfall.
5. How can Good House Interiors help with mall entrance design?
We offer full-scope interior design services, from concept development to final execution. Our expertise ensures your grand atrium and entrance blend visual appeal with functionality, tailored for the Dubai market.

أفكار تصميم الردهة الكبرى والمدخل الفاخر لمراكز التسوق في دبي
العبارة الرئيسية: الردهة الكبرى والمدخل
عندما نتحدث عن التصميمات الداخلية الفاخرة، لا شيء يلفت الانتباه مثل الردهة الكبرى والمدخل في مركز تسوق فاخر. هذا ليس مجرد مدخل عادي، بل هو مقدمة بصرية تُعبر عن هوية المكان. في دبي، المدينة التي تحتضن بعضاً من أروع المراكز التجارية في العالم، يجب أن يكون المدخل والردهة مزيجاً من الجرأة المعمارية والأناقة الوظيفية. يجب أن تكون مؤثرة بما يكفي لجذب الأنظار، ولكن متوازنة بما يتماشى مع الطابع العام للمول.
فكيف يمكن تحقيق هذا التوازن المثالي بين الروعة والرقي؟ في هذه المدونة، سنرشدك إلى مجموعة من أفكار التصميم، والمبادئ العملية، واللمسات الفريدة التي ستجعل من الردهة الكبرى والمدخل تجربة لا تُنسى في أي مشروع تجاري.
لماذا تُعد الردهة الكبرى والمدخل عناصر حاسمة في التصميم؟
خلق انطباع أول لا يُنسى
في عالم الديكور العصري، تلعب الانطباعات الأولى دوراً كبيراً. المدخل هو المصافحة، والردهة هي الابتسامة – إنها تعبير صامت عن جودة التجربة الكاملة.
جذب الزوار من النظرة الأولى
في مراكز التسوق المزدحمة مثل تلك الموجودة في دبي، تعتبر حركة الزوار عاملاً أساسياً. يجب أن يكون المدخل والردهة جذابين بصرياً، وسلسين من حيث التنقل، ومصممين بعناية لجذب المتسوقين إلى الداخل بسلاسة.
عناصر التصميم الأساسية للردهة الكبرى والمدخل
إضاءة مميزة وجذابة
الإضاءة في هذه المنطقة لا تقتصر على الإضاءة الوظيفية فحسب، بل تتعلق بإضفاء الدراما والهيبة. استخدم ثريات ضخمة، أو وحدات إنارة متدلية، أو تركيبات LED مخصصة لإضفاء طابع خاص وفاخر.
تشطيبات أنيقة وتفاصيل معمارية
اختر مواد راقية مثل الأرضيات الرخامية، الدرابزينات الزجاجية، لمسات النحاس المصقول، أو الأعمدة الحجرية. هذه التفاصيل المعمارية تضيف لمسة فخامة وتوازن بين العناصر الطبيعية والأسطح الحديثة.
أشكال معمارية جريئة
في أشهر مراكز التسوق في دبي، غالباً ما تضم الردهة قبباً زجاجية أو سلالم دائرية أو تصاميم بانورامية مذهلة. هذه التكوينات المعمارية الجريئة تمنح الردهة طابعاً لا يُنسى.
التصميم بوظائف عملية وسلاسة في التنقل
مساحات مفتوحة ومتناغمة
التصميم الجذاب لا يعني شيئاً إذا لم يكن عملياً. تماماً كما في مفاهيم المعيشة المفتوحة، توفر الردهة الفسيحة إضاءة طبيعية، وتنقلاً مريحاً، وإطلالة بصرية واضحة على المساحات المحيطة.
أثاث مخصص ولافت للنظر
تضفي قطع الأثاث المصممة حسب الطلب رونقاً خاصاً على المكان، مثل المقاعد المنحنية، أو مقاعد النباتات المدمجة، أو مناطق استراحة راقية. كل ذلك يعزز الراحة والانسيابية في المكان.
ترقيات أنيقة تحدث فرقاً كبيراً
هل ترغب بتحديث مدخل المول أو الردهة؟ إليك بعض الترقيات العصرية التي تمنح طابعاً فاخراً وفورياً:
- استخدام الأقمشة الملمسية للجدران أو الستائر لتحسين الصوتيات
- إدخال الجدران الخضراء أو الحدائق الرأسية لإضفاء لمسة طبيعية
- تركيبات LED وشاشات رقمية لخلق تفاعل بصري حديث
- سلالم معلقة أو مصاعد زجاجية كنقاط بصرية رئيسية
تصميم يعكس ثقافة دبي ومناخها
في دبي، لا يقتصر التصميم على الجمال فقط، بل يعكس الثقافة المحلية واحتياجات المناخ:
- استخدام العناصر الطبيعية مثل الخشب والحجر والنوافير الداخلية
- دمج الزجاج المقاوم للأشعة فوق البنفسجية والهياكل المظللة
- الاستلهام من الزخارف العربية مع لمسات عصرية
أفضل الممارسات لتصميم الردهة الكبرى والمدخل
فكر بحجم كبير ولكن بلمسة إنسانية
رغم أهمية الفخامة، لا بد من جعل الزائر يشعر بالراحة. الإضاءة الموزعة، والخامات الملمسية، والتوازن في الأحجام يخلقون انطباعاً مذهلاً دون مبالغة.
التقنية والجمال يداً بيد
غالباً ما تستخدم الردهة كمكان للفعاليات أو العروض، لذا من المهم دمج الشاشات والصوتيات دون التأثير على جماليات المكان.
تصميم مرن للمستقبل
يجب أن يكون التصميم قابلاً للتعديل والتحديث بسهولة. استخدام مواد مستدامة وموديلات قابلة للتغيير يعزز من استمرارية التصميم.
خاتمة
في دبي، حيث تسعى كل وجهة لأن تكون أيقونية، يمكن أن يكون الردهة الكبرى والمدخل هي نقطة التميز. التصميم الناجح يجمع بين الجاذبية البصرية والوظائف العملية، ويترك انطباعاً دائماً لدى الزائرين.
في Good House Interiors، نُصمم هذه المساحات البارزة بحرفية وابتكار، مع فهم عميق لأساسيات الديكور العصري والتفاصيل المعمارية.
تواصل معنا اليوم لتكتشف كيف يمكننا تحويل مدخل مولك إلى تحفة معمارية راقية في قلب دبي.
الأسئلة الشائعة حول تصميم الردهة الكبرى والمدخل
ما الهدف من تصميم ردهة كبرى في مراكز التسوق؟
تُعتبر نقطة مركزية ومميزة تجذب الانتباه وتعزز الإضاءة الطبيعية، وتحدد أجواء المكان بأكمله.
كيف تؤثر الإضاءة في مدخل المول؟
تضيف طابعاً درامياً، وتُبرز عناصر التصميم، وتخلق تجربة حسية لا تُنسى.
ما هي أفضل المواد المستخدمة في تصميم الردهات الفاخرة؟
الرخام، الزجاج، النحاس المصقول، والخشب الطبيعي من أكثر المواد استخداماً لفخامتها ومتانتها.
كيف يمكن تحسين حركة الزوار من خلال التصميم؟
من خلال تخطيط مفتوح، لوحات إرشادية واضحة، وأماكن جلوس مدروسة، يمكن تسهيل التنقل داخل المول.
ما الذي يميز خدمات Good House Interiors؟
نقدم حلول تصميم شاملة، من الفكرة إلى التنفيذ، بخبرة في الديكور الفاخر والمشاريع التجارية الراقية في دبي.
