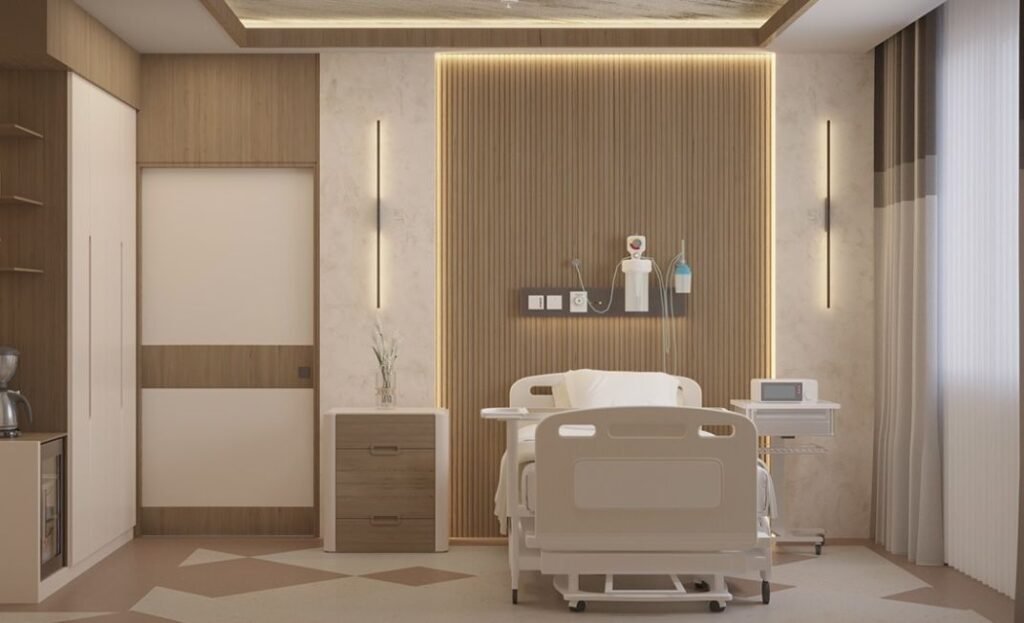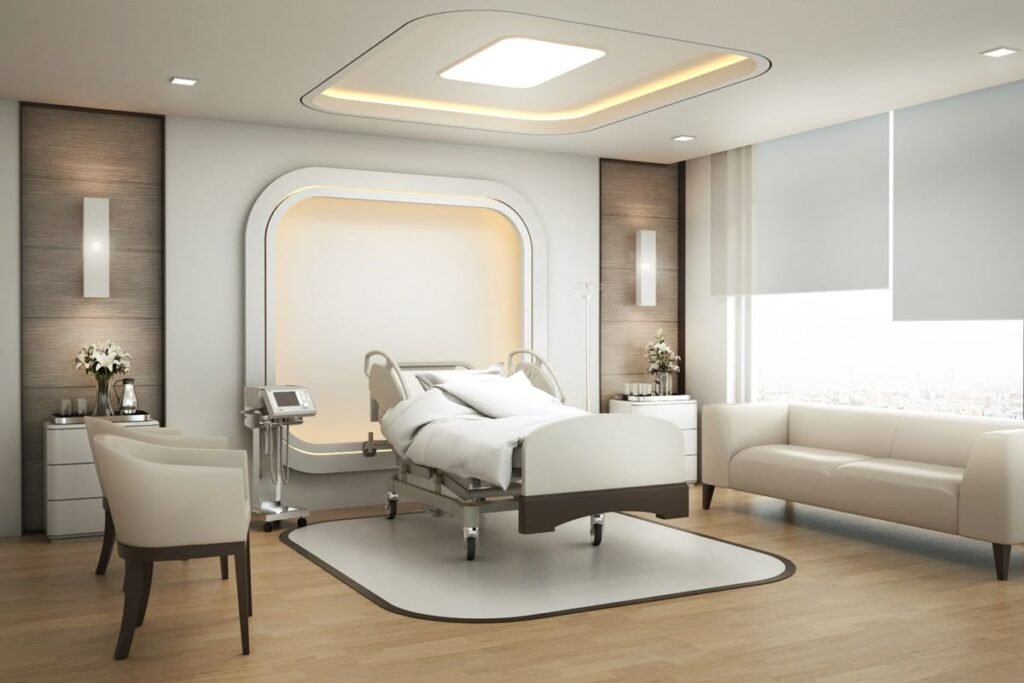META DESCRIPTION
Discover expert design ideas for HOSPITAL PATIENT ROOMS that blend modern decor, luxury interiors, and functionality—crafted to elevate patient well-being.

INTRODUCTION
In today’s fast-evolving healthcare landscape, HOSPITAL PATIENT ROOMS are no longer sterile, impersonal spaces. They’ve become sanctuaries of recovery—designed with warmth, intention, and aesthetics that rival boutique hotels. At Good House Interiors, we believe that healing environments begin with exceptional design. By merging modern decor with luxury interiors, we transform patient rooms into restful havens where comfort meets clinical precision. This blog unpacks our vision and approach for designing patient-centric rooms with purpose, elegance, and a whisper of indulgence.
Healing through Design: The New Standard for Hospital Patient Rooms
HOSPITAL PATIENT ROOMS are now recognized as vital components in a patient’s recovery journey. From the layout to lighting, every element contributes to both emotional comfort and clinical functionality. But how do we strike a balance between aesthetics and utility? Through experience, evidence-based planning, and carefully curated details.
Understanding Standard Patient Room Layouts
A well-planned layout is the backbone of a functional hospital room. Each spatial decision—whether it’s the placement of the bed, access to medical equipment, or the flow for caregivers—impacts not only patient safety but also operational efficiency.
Core elements of effective layouts include:
- Zoning for privacy and care: Dividing the space into patient, family, and staff zones enhances usability and reduces stress.
- Window access: Natural light is a known mood booster and has been linked to quicker recovery times.
- Flexible furniture: Wall-mounted storage, convertible seating, and integrated headwalls maintain sleek aesthetics while supporting medical use.
Good House Interiors elevates these layouts with stylish upgrades, custom cabinetry, and minimalist medical concealments to soften the clinical edge without compromising accessibility.
Infusing Modern Decor into ICU and Critical Care Units
Designing for critical care areas like ICUs demands a refined approach. Here, equipment density and infection control are paramount—but that doesn’t mean style takes a back seat.
We incorporate modern decor touches such as:
- Monochromatic palettes with calming hues (think soft greys, sage greens, and pale blues)
- Textured wall panels in antimicrobial materials that are both hygienic and visually appealing
- LED circadian lighting systems to simulate natural rhythms and reduce patient disorientation
Functionality is front and center, yet the visual narrative remains warm and cohesive. The result? A thoughtfully designed space that supports recovery without visual fatigue.
Designing Pediatric Patient Rooms with Joy and Comfort
Children require a completely different design lens—one that blends functionality with imagination. Pediatric patient room design should spark comfort, distraction, and security for both young patients and their families.
Key design ideas include:
- Interactive elements: Magnetic walls, writable surfaces, and ceiling projections that provide cognitive engagement
- Color therapy: Cheerful color schemes that inspire optimism while keeping overstimulation in check
- Multifunctional seating: Sleek, ergonomic convertible beds for parents to remain close by without crowding the space
Each room becomes a mini-world—both comforting and clinically compliant—crafted to ease young minds during difficult times.
Infection Control Without Aesthetic Compromise
In the world of HOSPITAL PATIENT ROOMS, few things are as critical as hygiene. Yet sterile doesn’t have to mean stark. By selecting materials that meet infection control standards and embody design sophistication, we achieve a rare harmony.
Our approach includes:
- Seamless surfaces in high-end vinyls and coated woods
- Touchless technology for doors, faucets, and dispensers—elegant and germ-resistant
- Designer touches like upholstered wall panels treated with antimicrobial finishes
Infection control becomes invisible, woven naturally into an elevated interior palette that inspires confidence.
Integrating Designer Touches into Every Detail
At Good House Interiors, we believe that healing begins at the first glance. It’s the stitching on a headboard, the curve of a lounge chair, or the grain of a timber accent that transforms “clinical” into “comfort.”
We refine HOSPITAL PATIENT ROOMS with:
- Bespoke millwork crafted for medical integration
- Soft ambient lighting controlled via elegant bedside interfaces
- Art therapy installations curated for calm and distraction
Luxury in hospital interiors isn’t about extravagance—it’s about dignity, ease, and emotional connection. Every inch counts, and every material tells a story of care.
The Good House Interiors Approach
As specialists in luxury interiors, we don’t just design spaces—we design experiences. Our methodology includes:
- Consultation with medical planners and hospital stakeholders
- Full-scale 3D visualizations before implementation
- Sourcing high-performance finishes from leading European and local suppliers
- On-site styling and final staging to ensure the room feels as good as it functions
When you work with Good House Interiors, you gain more than just design—you gain peace of mind and a space that truly speaks to healing.
CONCLUSION
Elevating HOSPITAL PATIENT ROOMS requires more than technical knowledge—it demands vision, empathy, and a masterful design touch. At Good House Interiors, we bring these elements together to create environments where patients feel cared for, comforted, and safe. Whether you’re redesigning a single ward or planning an entire healthcare facility, our team is here to guide you every step of the way. Explore our services—from custom furniture and space planning to living room design for VIP lounges—and let’s transform clinical care into curated luxury.
Frequently Asked Questions
Q1: How do you balance function and style in hospital patient room design?
We prioritize ergonomic flow and infection control first, then incorporate modern decor elements and designer touches that align with healthcare standards.
Q2: What are the best materials for luxury hospital interiors?
We recommend antimicrobial fabrics, seamless vinyl flooring, treated woods, and scratch-resistant laminates that are both safe and elegant.
Q3: Can hospital rooms be designed with personalized themes or styles?
Yes. Especially in pediatric and VIP wards, we tailor interiors to reflect calming themes, cultural preferences, or brand identity—without compromising function.
Q4: How do lighting choices impact recovery in patient rooms?
Lighting directly affects circadian rhythms and emotional states. We use adjustable LED systems and maximize natural light for psychological and physiological benefits.
Q5: What’s your approach to upgrading existing patient rooms?
We assess current layouts, suggest stylish upgrades, and phase the transformation with minimal disruption—while infusing every corner with luxury interiors appeal.

غرف المرضى في المستشفيات: تصاميم فاخرة تعزز الشفاء بأناقة
في عالم الرعاية الصحية المتطور، لم تعد غرف المرضى في المستشفيات مجرد مساحات عقيمة تفتقر إلى الطابع الإنساني. بل أصبحت ملاذات للراحة النفسية والجسدية، مصممة بدقة وبلمسات فاخرة تضاهي أجنحة الفنادق الراقية. في Good House Interiors، نؤمن أن البيئة العلاجية تبدأ من التصميم المتقن. من خلال دمج الديكور العصري مع اللمسات الفاخرة، نقوم بتحويل غرف المرضى إلى مساحات مريحة تُعزز الشفاء وتُظهر الرقي.
التصميم من أجل الشفاء: المعايير الجديدة لغرف المرضى في المستشفيات
أصبحت غرف المرضى في المستشفيات اليوم عنصراً أساسياً في رحلة المريض نحو الشفاء. بدءاً من التخطيط الداخلي وحتى الإضاءة، تؤثر كل تفصيلة على الراحة النفسية والكفاءة التشغيلية في آنٍ واحد. ولكن كيف نوفق بين الجمال الوظيفي والأداء الطبي؟ الجواب يكمن في التصميم المرتكز على المعرفة والخبرة.
فهم تخطيطات غرف المرضى النموذجية
يشكل التخطيط الداخلي الجيد أساس الغرفة الفعالة. فكل قرار مكاني – سواء وضع السرير أو حركة الطاقم الطبي – يؤثر بشكل مباشر على راحة المريض وسهولة أداء الموظفين.
- تقسيم المناطق: فصل المساحة إلى مناطق للمريض، والزوار، والكادر الطبي يُحسن الاستخدام ويقلل التوتر.
- الوصول إلى الضوء الطبيعي: يُعزز المزاج ويساعد في تسريع عملية الشفاء.
- الأثاث القابل للتعديل: وحدات تخزين معلقة، ومقاعد متعددة الاستخدام، ولوحات رأسية مدمجة توفر وظائف عملية ضمن تصميم أنيق.
نحن في Good House Interiors نُضيف على هذه التخطيطات ترقيات أنيقة مثل وحدات خشبية مخصصة وتفاصيل ناعمة تخفف الطابع الطبي دون المساس بالوظائف.
دمج الديكور العصري في وحدات العناية المركزة
تصميم غرف العناية المركزة يتطلب دقة استثنائية. فالكثافة العالية للمعدات والحاجة للسيطرة على العدوى تجعل الوظيفة أولوية، لكن الجمال لا يُهمل.
نُضيف لمسات ديكور عصري تشمل:
- لوحات لونية أحادية هادئة مثل الرمادي الفاتح والأخضر الميرمي.
- ألواح جدران مضادة للميكروبات تجمع بين النظافة والأناقة.
- أنظمة إضاءة LED تحاكي الإيقاع الحيوي الطبيعي.
نصمم هذه المساحات بحس إنساني، فنُحافظ على الوظائف الطبية دون أن نفقد الشعور بالدفء والهدوء البصري.
تصميم غرف الأطفال: الأمان والمرح معاً
تصميم غرف المرضى للأطفال يتطلب رؤية خاصة تمزج بين الوظيفة والخيال. فالأطفال بحاجة إلى بيئة تشعرهم بالأمان وتمنحهم التشتيت الإيجابي.
- عناصر تفاعلية: جدران مغناطيسية، أسطح قابلة للكتابة، وأسقف مضيئة.
- ألوان علاجية: ألوان مبهجة تُحسن الحالة النفسية دون تحفيز زائد.
- مقاعد متعددة الوظائف: أسرّة مريحة للوالدين ضمن تصميم مدمج لا يُسبب ازدحاماً.
كل غرفة تُصبح عالماً صغيراً يوفر الراحة النفسية والامتثال للمعايير الطبية، مصممة لتخفيف المعاناة وتقديم الأمل.
مكافحة العدوى دون التضحية بالجمال
في عالم غرف المرضى في المستشفيات، تُعد النظافة عاملاً لا غنى عنه. لكن النظافة لا تعني الجفاف البصري. نختار مواد عالية الجودة تمنع العدوى وتُضفي لمسة راقية على التصميم.
نستخدم في مشاريعنا:
- أسطح سلسة من الفينيل والخشب المعالج.
- تقنيات بدون لمس مثل الأبواب والحنفيات.
- لمسات مصممة مثل جدران منجدة مقاومة للميكروبات.
هكذا نُخفي المعالجة الطبية في قلب الجمال المعماري، مما يمنح الثقة والراحة في آنٍ واحد.
إدخال لمسات المصممين في كل تفصيلة
في Good House Interiors، نؤمن أن التصميم الجيد يبدأ من التفاصيل. سواء كانت خياطة دقيقة على لوح رأس السرير أو تقوس كرسي جلوس أو ملمس خشب طبيعي – كل شيء يُسهم في إحساس المريض بالاهتمام والرعاية.
نُضفي الرفاهية على غرف المرضى عبر:
- أعمال خشبية مخصصة مدمجة مع التجهيزات الطبية.
- إضاءة محيطية ناعمة يتحكم بها المريض بسهولة.
- أعمال فنية علاجية تُضفي طابعاً إنسانياً.
الفخامة هنا ليست ترفاً بل هي تعبير عن الكرامة والرعاية المتقنة.
منهجية Good House Interiors
نحن لا نصمم مساحات فقط، بل نصمم تجارب. وتشمل خدماتنا:
- استشارات مع المخططين الطبيين وإدارة المستشفى.
- تصميم ثلاثي الأبعاد كامل قبل التنفيذ.
- اختيار مواد فاخرة من موردين عالميين.
- تنسيق وتزيين نهائي للموقع قبل التسليم.
معنا، ستحصل على أكثر من مجرد تصميم… ستحصل على تجربة شفاء مكتملة التفاصيل.
الخاتمة
إن تجديد غرف المرضى في المستشفيات يتطلب أكثر من خبرة تقنية – إنه عمل يحمل رؤية وتعاطف ولمسة جمالية راقية. في Good House Interiors، نجمع بين هذه العناصر لنبتكر بيئات تعزز الراحة والثقة. سواء كنتم تخططون لتجديد غرفة واحدة أو تصميم منشأة كاملة، نحن هنا لنرافقكم. استكشفوا خدماتنا مثل تخطيط المساحات، تصميم غرف الانتظار، أو الأثاث المخصص، ودعونا نحول الرعاية الصحية إلى تجربة فاخرة.
الأسئلة الشائعة
ما الطريقة المثلى للجمع بين الوظيفة والجمال في تصميم غرف المرضى؟
نبدأ بتصميم عملي وفعال، ثم نُضيف الديكور العصري ولمسات المصمم بما يتوافق مع المعايير الطبية.
ما أفضل المواد المستخدمة في التصاميم الفاخرة للمستشفيات؟
نوصي بالأقمشة المضادة للميكروبات، أرضيات فينيل بلا فواصل، أخشاب معالجة، وطبقات مقاومة للخدش – جميعها آمنة وأنيقة.
هل يمكن تخصيص غرف المستشفى لتتناسب مع ذوق أو هوية معينة؟
نعم، وخاصة في أجنحة الأطفال أو كبار الشخصيات، حيث نصمم الغرف بما يعكس الطابع الثقافي أو رغبة العميل دون المساس بالوظائف الطبية.
كيف تؤثر الإضاءة على تعافي المرضى؟
الإضاءة تُنظم الساعة البيولوجية وتحسن المزاج، لذا نستخدم أنظمة إضاءة قابلة للتعديل مع تعزيز الضوء الطبيعي.
ما نهجكم في تحديث غرف المرضى الحالية؟
نُقيم التخطيط الحالي، نقترح ترقيات أنيقة، وننفذ التغييرات تدريجياً لتقليل الاضطراب مع الحفاظ على اللمسات الفاخرة.
