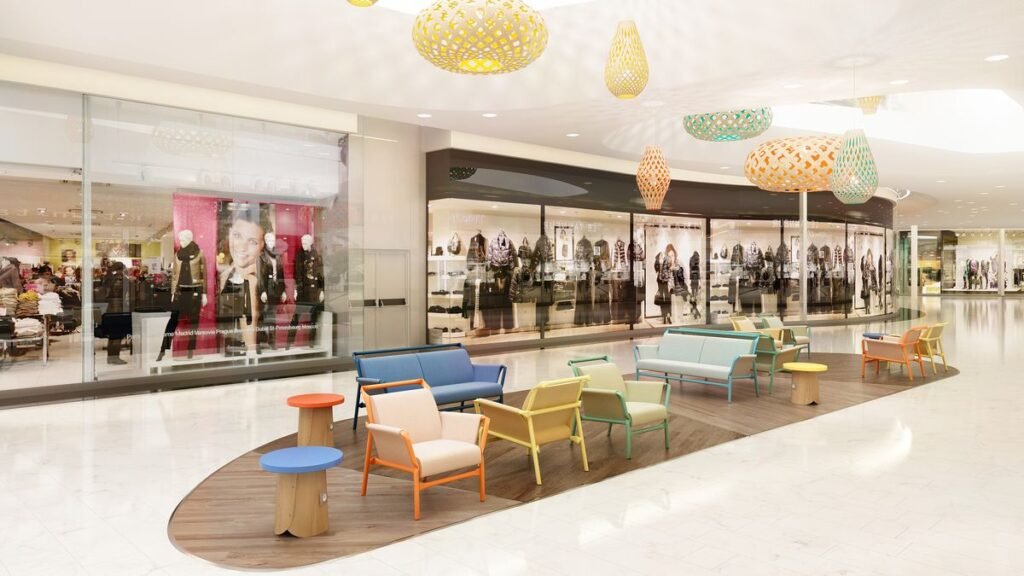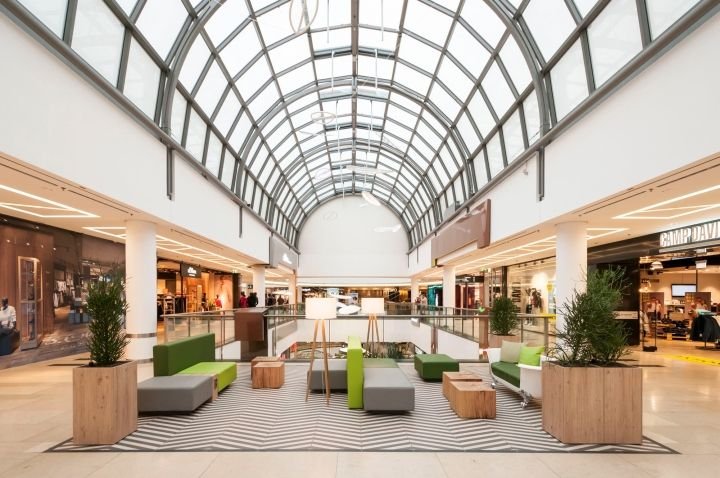✍️ Meta Description:
Explore luxury design ideas for common areas and lounges in malls. Discover modern decor, elegant finishes, and stylish upgrades with Good House Interiors.

Luxury Lounge & Common Area Design Ideas for Malls
Common areas and lounges in malls are no longer just waiting spaces—they’re curated destinations. As consumer expectations grow, so does the need for luxury interiors that evoke comfort, elegance, and lasting impressions. At Good House Interiors, we believe that common areas and lounges in malls should be thoughtfully designed extensions of the mall’s identity—spaces that reflect modernity, warmth, and refinement in every detail.
In this guide, we’ll walk you through expert-approved strategies to reimagine these spaces with modern decor, bespoke furniture, and elegant finishes, transforming them into crowd-pleasers that leave a lasting impression.
Why Design Matters in Common Areas and Lounges
The design of shared spaces in malls speaks volumes before a store is even entered. From first impressions to dwell time, thoughtful design directly impacts shopper experience and engagement.
A Pause with Purpose
Lounge areas are more than just spots to sit—they’re spaces where people recharge, regroup, or meet. Good design ensures these moments are both restful and remarkable.
Creating a Cohesive Experience
Common areas should reflect the mall’s overarching aesthetic. Whether it’s a high-end retail destination or a family-friendly hub, the style of lounges and walkways should feel intentional and in sync.
Design Ideas for Common Areas and Lounges in Malls
Below are our top concepts for elevating common areas and lounges in malls with substance and style.
Embrace Modern Decor with a Timeless Twist
Blend contemporary forms with classic detailing to strike the perfect balance. Think low-profile seating with textured fabrics, brass accents, and architectural details that quietly exude luxury. Introducing natural elements—like stone benches, green walls, or wooden panels—grounds the space with warmth and authenticity.
Go Big with Statement Lighting
Lighting is the unsung hero of any public lounge. Sculptural pendants or oversized chandeliers can act as a centrepiece while also creating zones within an open-plan layout. Opt for dimmable LEDs to create mood lighting that adapts throughout the day.
Zoning Without Walls
Use layout strategy to divide large common areas into meaningful nooks. A mix of armchairs, benches, and upholstered ottomans can shape a space without barriers. Consider floating planters, bookshelf dividers, or even area rugs to define spaces while keeping flow intact.
Incorporate Bespoke Furniture
Off-the-shelf solutions rarely cut it in luxury spaces. Custom seating with integrated charging stations or modular pieces that allow flexible arrangement can turn a basic waiting area into a premium experience. At Good House Interiors, we specialize in bespoke furniture tailored to each project’s DNA.
Use Elegant Finishes to Elevate Touchpoints
From stone flooring to lacquered wood tables, every surface a shopper touches should feel intentional. Matte brass handrails, leather upholstery, and polished marble add quiet glamour without screaming for attention.
Create Photo-Ready Moments
In today’s social media-savvy world, design moments that are worth sharing. Think curated art walls, sculptural furniture pieces, or lush vertical gardens. These features invite visitors to pause, snap, and share, bringing organic attention to the mall.
Infuse Cultural and Local Touches
Regional identity is a valuable asset. Incorporate art, materials, or architectural motifs native to the area for a grounded sense of place. It deepens the emotional connection and makes the mall feel more than just a commercial zone—it feels like home.
Designing for Wellbeing in Common Areas and Lounges in Malls
People are drawn to spaces where they feel good. Design choices should support wellness, both physically and emotionally.
Ergonomics and Accessibility
Provide seating options that cater to all age groups and abilities. Curved seating, proper back support, and ADA-compliant pathways ensure everyone feels welcome.
Natural Light and Airflow
If possible, position lounges where natural light can filter in. Glass walls, skylights, or indoor gardens mimic the outdoors and create a calming atmosphere that breaks away from retail frenzy.
Acoustic Comfort
Soft furnishings and acoustic panels help absorb noise, making the space feel peaceful even when the mall is bustling. A quiet lounge is a luxury in itself.
Adding Designer Touches That Matter
Luxury lies in the details. The more subtle the design, the more sophisticated the impact.
- Scented Zones: Consider ambient fragrance diffusers to create olfactory identity.
- Integrated Tech: Add subtle USB ports, wireless charging pads, or interactive touch screens.
- Art Installations: Invest in rotating exhibits by local or global artists. It builds community and curiosity.
Conclusion: Bring Sophistication to Every Corner
Designing common areas and lounges in malls is about more than just aesthetics—it’s about shaping emotion and enhancing experience. When done right, these spaces can uplift foot traffic, encourage longer visits, and build brand loyalty through ambiance alone.
At Good House Interiors, we specialize in bringing these visions to life. Whether it’s space planning, living room-inspired mall lounges, or custom furniture solutions, our expertise ensures your mall’s shared spaces are anything but ordinary.
Let’s create luxury that lingers—reach out to us today.
Frequently Asked Questions
What is the purpose of lounges in malls?
Mall lounges offer visitors a place to relax, socialize, and recharge during their shopping experience. When designed well, they improve comfort, increase dwell time, and elevate the mall’s brand image.
How can I make a mall lounge feel more luxurious?
Use elegant finishes, bespoke furniture, and statement lighting to add sophistication. Details like soft textures, coordinated color palettes, and modern tech integrations help elevate the space.
What are the top trends in common area design for malls?
Current trends include natural elements, open-plan zoning, architectural detailing, and sustainability. Spaces are designed to feel welcoming, multi-functional, and photo-worthy.
Can you customize seating arrangements for different malls?
Absolutely. We offer custom furniture design that suits your space’s exact dimensions and usage. Whether you need modular seating or high-end loungers, we tailor every piece to your project.
Why should I choose Good House Interiors for mall design?
Our team brings expert knowledge, creativity, and a luxury-focused approach. We blend modern decor with lasting function, creating timeless interiors that enhance every corner of your mall.

تصاميم فاخرة للمناطق المشتركة والردهات في المولات
لم تعد المناطق المشتركة والردهات في المولات مجرد أماكن للانتظار—بل أصبحت وجهات مصممة بعناية. ومع تزايد توقعات الزوار، تزداد أهمية التصميمات الداخلية الفاخرة التي تعكس الراحة والأناقة والانطباع الدائم. في Good House Interiors، نؤمن أن المناطق المشتركة والردهات في المولات يجب أن تكون امتداداً مدروساً لهوية المول—مساحات تعكس الحداثة والدفء والرقي في كل تفصيلة.
في هذا الدليل، نشارككم أفكاراً احترافية لإعادة تصور هذه المساحات باستخدام ديكور عصري، أثاث فاخر حسب الطلب، وتشطيبات أنيقة، وتحويلها إلى محطات جذب لا تُنسى.
لماذا يعتبر التصميم مهماً في المناطق المشتركة والردهات؟
استراحة ذات هدف
الردهات ليست مجرد أماكن للجلوس؛ إنها مساحات للراحة أو اللقاء أو إعادة الشحن. والتصميم الجيد يضمن أن تكون هذه اللحظات مريحة ولا تُنسى.
تجربة متكاملة
يجب أن تعكس المناطق المشتركة الطابع العام للمول. سواء كان مركزاً راقياً أو وجهة عائلية، يجب أن يكون التصميم منسجماً ومتكاملاً مع الهوية البصرية.
أفكار تصميمية للمناطق المشتركة والردهات في المولات
الديكور العصري بلمسة خالدة
امزج بين الخطوط المعاصرة والتفاصيل الكلاسيكية لتحقيق توازن مثالي. استخدم أقمشة منسوجة، لمسات نحاسية، وعناصر معمارية تعكس الفخامة الهادئة. إضافة عناصر طبيعية مثل الجدران الخضراء أو الخشب الطبيعي تضفي دفئاً وحيوية.
إضاءة مبهرة تُحدث فرقاً
الإضاءة عنصر حيوي في أي ردهة عامة. المصابيح المعلقة الكبيرة أو الثريات الفنية تضيف لمسة فنية وتساعد في تقسيم المساحة. استخدم إضاءة LED قابلة للتعديل لإضفاء جو مختلف خلال اليوم.
تحديد المساحات بدون جدران
استخدم توزيع الأثاث لتقسيم المساحة إلى مناطق وظيفية بدون عوائق. مزيج من الكراسي، الأرائك، والعناصر النباتية يمكنه تشكيل بيئة مفتوحة ذات طابع حميمي.
أثاث حسب الطلب يلائم كل ركن
الحلول الجاهزة لا تلبي متطلبات المساحات الفاخرة. نوصي بـ أثاث مصمم حسب الطلب مع منافذ شحن مدمجة أو قطع مرنة تُرتب بسهولة حسب الحاجة. في Good House Interiors، نقدم تصاميم حصرية تناسب كل مشروع.
تشطيبات أنيقة تُضفي تميزاً
من الأرضيات الحجرية إلى الطاولات الخشبية المصقولة، يجب أن تكون كل لمسة محسوبة. استخدم الجلد الطبيعي، الرخام اللامع، والمعادن غير اللامعة لإضفاء فخامة ناعمة.
لحظات بصرية تستحق التصوير
صمّم نقاط جذب بصرية للزوار. حوائط فنية، مقاعد منحوتة، أو حدائق رأسية يمكنها خلق لحظات “انستغرامية” تزيد من شعبية المول.
دمج العناصر الثقافية والمحلية
اجعل للمكان روحاً محلية باستخدام خامات أو زخارف مستوحاة من الثقافة المحلية. هذه اللمسات تعزز الترابط العاطفي مع الزوار.
تصميم يعزز الرفاهية والراحة في المولات
أثاث مريح وسهل الوصول
وفّر خيارات جلوس متنوعة تناسب جميع الأعمار وذوي الاحتياجات الخاصة. دعم الظهر، المقاعد الدائرية، والممرات الواسعة تُشعر الجميع بالترحيب.
إضاءة طبيعية وتدفق هواء مريح
اختر مواقع للردهات تسمح بتسلل الضوء الطبيعي. النوافذ الزجاجية، الأسقف العالية، والنباتات الداخلية تقلل التوتر وتُضفي طابعاً منعشاً.
التحكم في الضوضاء
استخدام الأقمشة الناعمة أو الألواح الصوتية يساعد على امتصاص الضجيج، ما يمنح الزائر شعوراً بالهدوء حتى في أكثر الأوقات ازدحاماً.
تفاصيل مصممة بعناية تصنع الفرق
- روائح محيطة: أضف ناشرات عطر خفية لتعزيز هوية المكان الحسية.
- تقنيات مدمجة: مداخل USB، شواحن لاسلكية، أو شاشات تفاعلية تزيد من راحة الزوار.
- أعمال فنية مميزة: معارض دورية لفنانين محليين تضيف بُعداً ثقافياً وحيوية للمكان.
الخاتمة: الفخامة تبدأ من التفاصيل المشتركة
إن تصميم المناطق المشتركة والردهات في المولات لا يقتصر على الجمال البصري، بل يتعداه لخلق تجارب عاطفية تبقى في الذاكرة. عندما يتم التخطيط لها بذكاء، تصبح هذه المساحات عناصر جذب تعزز من تفاعل الزائر وتزيد من ولائه.
في Good House Interiors، نُقدّم حلولاً متكاملة تشمل تخطيط المساحات، تصميم الردهات بأسلوب غرف المعيشة، وتصنيع أثاث فاخر حسب الطلب.
دعنا نحول كل ركن مشترك إلى مساحة تنبض بالفخامة—تواصل معنا اليوم.
الأسئلة الشائعة
ما الهدف من وجود ردهات في المولات؟
توفر الردهات مكاناً للراحة والتواصل خلال تجربة التسوق، وتُساهم في تحسين مزاج الزوار وزيادة مدة بقائهم.
كيف يمكن جعل الردهة في المول أكثر فخامة؟
من خلال استخدام تشطيبات أنيقة، أثاث فاخر، وإضاءة مميزة. كما أن التفاصيل مثل الألوان الهادئة والتقنيات الذكية تُضيف قيمة جمالية وعملية.
ما أبرز اتجاهات تصميم المناطق المشتركة حالياً؟
تشمل الاتجاهات الحديثة دمج العناصر الطبيعية، استخدام تفاصيل معمارية، وتصاميم مستدامة. وتُركز أيضاً على الراحة وتعدد الاستخدام.
هل توفرون تصاميم خاصة للأثاث حسب المول؟
نعم بالتأكيد. نقدم أثاثاً حسب الطلب مصمماً ليتناسب مع متطلبات المساحة والوظيفة والهوية البصرية لكل مول.
لماذا أختار Good House Interiors لمشروعي؟
نحن نمتلك خبرة في المزج بين الديكور العصري والفخامة الوظيفية، ونصمم كل زاوية لتكون مميزة وتُحدث أثراً حقيقياً في تجربة الزائر.
