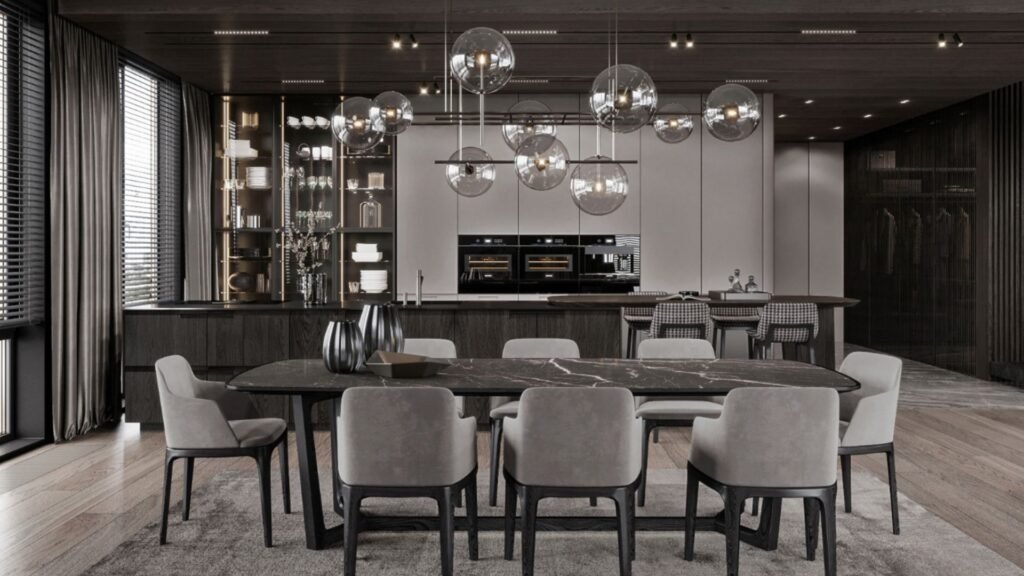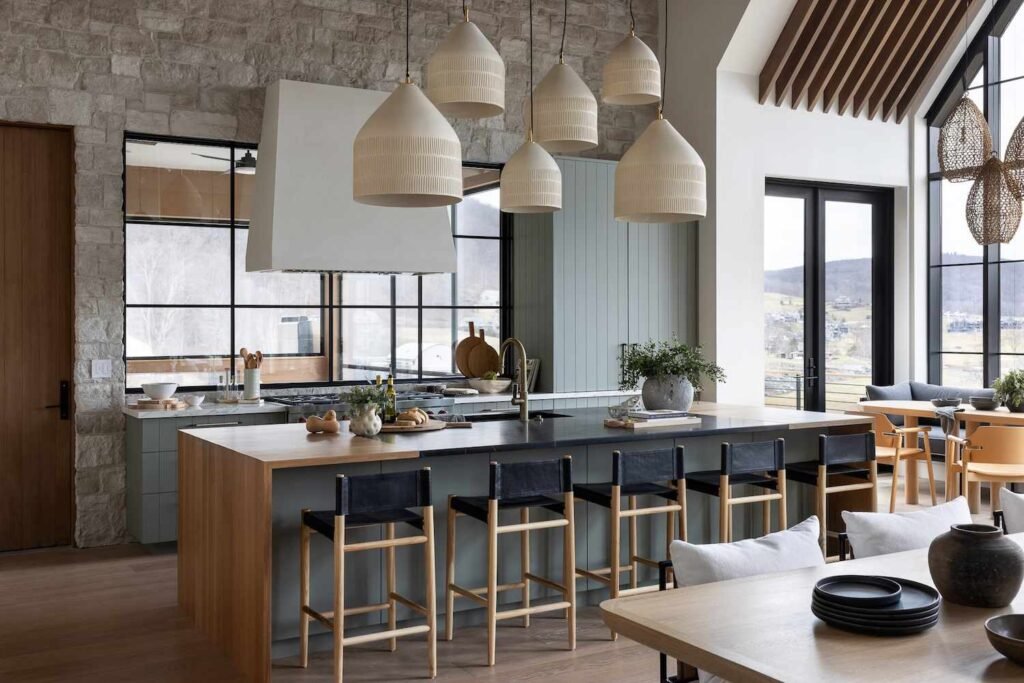Introduction
Designing a villa is about more than just space—it’s about atmosphere, elegance, and flow. One of the most sought-after trends in luxury interiors today is the open dining-kitchen concept for villas. This seamless layout transforms both function and aesthetic, creating a stylish home that feels spacious, social, and serene. Whether you’re a homeowner renovating your dream villa, a renter personalizing your space, or a real estate investor enhancing property value, this concept is a timeless design move that delivers.

Why Choose an Open Dining-Kitchen Concept for Villas?
Open layouts break barriers—literally and figuratively. They remove walls and welcome in natural light, movement, and connectivity. This layout is ideal for modern classic style homes, blending comfort with architectural elegance.
Benefits of Open Dining-Kitchen Layouts:
- Enhances social interaction and entertaining
- Adds value for real estate resale
- Increases natural light and air circulation
- Creates visual and spatial continuity
- Encourages versatile use of space
This concept is especially powerful in villas, where square footage can be maximized with thoughtful design.
Key Interior Design Tips for a Cohesive Layout
To get the most out of your open dining-kitchen concept for villas, smart interior design is essential. It’s not just about removing walls—it’s about curating zones, textures, and light in ways that define your space without dividing it.
1. Define Zones Without Walls
Use natural textures, reclaimed wood islands, or wooden beams overhead to subtly define the kitchen area while maintaining openness. Rugs under your farmhouse dining table or vintage pendant lighting can ground the dining space with rustic charm.
2. Choose a Unified Color Palette
Stick with neutral tones for walls and cabinetry, complemented by bold accents or vintage accents for personality. A cohesive color palette across the kitchen and dining areas enhances flow and creates a sense of calm.
3. Incorporate Statement Pieces
Whether it’s a chandelier over the dining table or a cottagecore-inspired buffet console, anchor your layout with eye-catching elements that blend beauty and function.
4. Mix Materials for Timeless Interiors
Pair natural stone countertops with reclaimed wood, and balance sleek cabinetry with cozy interiors like cushioned banquettes or upholstered chairs. This contrast defines modern classic style beautifully.
Home Decor Ideas to Enhance the Open Concept
Interior decorating ideas play a crucial role in elevating the open layout. Accessories, lighting, and art can guide the eye and tie everything together.
Lighting: Layer It Smartly
Use layered lighting: recessed lights for general ambiance, pendant lights over dining and kitchen islands, and accent lights to highlight architectural features.
Functional Art & Decor
Wall-mounted shelves, indoor plants, and framed prints can create continuity. Choose themes that resonate with rustic charm or timeless interiors for consistency.
Textures & Fabrics
Add interest with natural textures like linen curtains, jute rugs, or rattan bar stools. These elements enhance warmth and make the villa feel lived-in and luxurious.
Custom Solutions for Unique Villas
At Good House Interiors, we know that no two villas are the same. That’s why we offer personalized solutions through services like space planning, custom furniture, and living room design to perfectly match your open layout with your lifestyle.
Whether you’re updating an old villa or designing a new one from scratch, our team ensures a layout that speaks both style and comfort.
Conclusion
Ready to unlock the full potential of your villa? A well-designed open dining-kitchen concept for villas can transform your home into a sanctuary of timeless elegance, rustic beauty, and seamless flow. Good House Interiors is here to help you bring that vision to life.
Visit our website or contact our team today to start your design journey.
Frequently Asked Questions
What is the advantage of an open dining-kitchen layout?
It promotes interaction, enhances lighting, improves space usage, and increases your home’s market appeal.
Is an open concept suitable for small villas?
Yes! With the right layout and design, open concepts can make smaller spaces feel larger and more inviting.
How can I make my open kitchen feel warm and cozy?
Use warm color palettes, layered lighting, and natural materials like wood, linen, and stone.
What styles pair well with open layouts?
Modern classic, rustic charm, and cottagecore aesthetics all work beautifully in open-plan designs.
Can Good House Interiors help me customize my villa design?
Absolutely. We offer tailored design services to match your needs, whether you’re starting fresh or remodeling.

الوصف التعريفي: اكتشف كيفية إنشاء مفهوم مفتوح مثالي لغرفة الطعام والمطبخ في الفلل باستخدام تصاميم داخلية خالدة وأفكار ديكور منزلية أنيقة ونصائح تصميم داخلي فعالة.
المقدمة
تصميم الفلل لا يقتصر فقط على المساحة، بل يدور حول الأجواء والأناقة والتناسق. من أبرز الاتجاهات المرغوبة حاليًا في عالم التصميم الداخلي الفاخر هو مفهوم المطبخ المفتوح مع غرفة الطعام في الفلل. هذا التصميم السلس يحوّل كلاً من الوظيفة والمظهر، مما يخلق منزلاً أنيقًا يشعر بالرحابة والتواصل والسكينة. سواء كنت مالك منزل تقوم بتجديد الفيلا، أو مستأجرًا يرغب بتخصيص المساحة، أو مستثمرًا عقاريًا يبحث عن زيادة القيمة، فإن هذا المفهوم يعتبر خيارًا خالداً يجمع بين الجمال والعملية.
لماذا تختار مفهوم المطبخ المفتوح مع غرفة الطعام في الفلل؟
التصاميم المفتوحة تكسر الحواجز—بالمعنى الحرفي والمجازي. فهي تزيل الجدران وتفتح المجال لدخول الضوء الطبيعي، والحركة، والتواصل بين المساحات. هذا التخطيط مثالي للفلل ذات الطراز الكلاسيكي العصري، حيث يدمج بين الراحة والأناقة المعمارية.
فوائد التصميم المفتوح:
- يعزز التفاعل الاجتماعي والاستضافة
- يضيف قيمة عند إعادة البيع العقاري
- يزيد من الإضاءة الطبيعية وتدفق الهواء
- يخلق تواصلًا بصريًا ومساحيًا بين الغرف
- يشجع على الاستخدام المتعدد للمساحة
هذا المفهوم فعال بشكل خاص في الفلل، حيث يمكن استغلال المساحات الواسعة بتصميم مدروس.
نصائح تصميم داخلي للحصول على تخطيط متناغم
لتحقيق أقصى استفادة من مفهوم المطبخ المفتوح مع غرفة الطعام في الفلل، يجب الانتباه لتفاصيل التصميم الداخلي. الأمر لا يتعلق فقط بإزالة الجدران—بل يتطلب تحديد المناطق، تنسيق الخامات، والإضاءة بطريقة تُبرز الجمال دون تقسيم المكان.
١. تحديد المناطق بدون جدران
استخدم الخامات الطبيعية، أو جزيرة مطبخ من الخشب المستصلح، أو عوارض خشبية في السقف لتحديد منطقة المطبخ بشكل أنيق. يمكن استخدام سجاد أسفل طاولة طعام ريفية أو إضاءة متدلية عتيقة لتحديد منطقة الطعام وإضافة سحر ريفي.
٢. اختيار لوحة ألوان موحدة
التزم بـ الألوان الحيادية للجدران والخزائن، وأضف لمسات جريئة أو تفاصيل قديمة لخلق طابع شخصي. توحيد الألوان بين المطبخ وغرفة الطعام يُعزز التناسق ويخلق أجواء هادئة.
٣. استخدام قطع ديكور مميزة
سواء كانت ثريا فوق الطاولة أو خزانة مستوحاة من أسلوب الكوخ الريفي، يجب أن تحتوي المساحة على قطع مركزية تجذب الانتباه وتدمج الجمال مع الوظيفة.
٤. مزج المواد للحصول على تصاميم خالدة
ادمج بين أسطح حجرية طبيعية وخشب مستصلح، ووازن بين خزائن أنيقة وعناصر دافئة مثل مقاعد منجدة أو زوايا جلوس ناعمة. هذا التباين يُبرز الأسلوب الكلاسيكي العصري بأفضل صورة.
أفكار ديكور منزل لتحسين التصميم المفتوح
أفكار التزيين الداخلي تلعب دورًا مهمًا في تعزيز جمالية التصميم المفتوح. الإكسسوارات، الإضاءة، والفن يمكنها أن توجّه النظر وتوحد العناصر المختلفة.
الإضاءة: طبقات متعددة بذكاء
استخدم إضاءة متعددة الطبقات: أضواء سقفية للجو العام، مصابيح معلقة فوق الطاولات والجزر، وأضواء موجهة لتسليط الضوء على التفاصيل المعمارية.
فن ووظيفة في آن واحد
الأرفف المعلقة، النباتات الداخلية، واللوحات الفنية تضيف طابعًا مميزًا. اختر مواضيع تتناغم مع السحر الريفي أو الأسلوب الخالد لتعزيز الانسجام.
خامات وأقمشة طبيعية
استخدم خامات طبيعية مثل الستائر القطنية، سجاد الجوت، أو كراسي الخيزران لإضفاء دفء ولمسة فاخرة.
حلول مخصصة لتصاميم الفلل الفريدة
في Good House Interiors، ندرك أن كل فيلا فريدة من نوعها. لذلك نقدم حلولاً مخصصة من خلال خدمات مثل تخطيط المساحات، الأثاث المخصص، وتصميم غرف المعيشة لتناسب أسلوب حياتك وتصميمك المفتوح.
سواء كنت تقوم بتجديد فيلا قديمة أو تبني واحدة جديدة، فإن فريقنا يضمن لك تصميمًا يجمع بين الراحة والأناقة.
الخاتمة
هل أنت مستعد لاستكشاف الإمكانيات الكاملة لفيلا أحلامك؟ إن تصميم مطبخ مفتوح مع غرفة طعام في الفلل يمكن أن يغير منزلك إلى ملاذ من الأناقة الخالدة، والجمال الريفي، والتناسق المثالي. Good House Interiors مستعد لتحقيق هذه الرؤية.
قم بزيارة موقعنا الإلكتروني أو تواصل مع فريقنا اليوم لبدء رحلتك في التصميم.
الأسئلة الشائعة
ما هي فائدة التصميم المفتوح بين المطبخ وغرفة الطعام؟
يعزز التفاعل الاجتماعي، يُحسّن الإضاءة، يُزيد من كفاءة استخدام المساحة، ويجعل المنزل أكثر جاذبية عقاريًا.
هل التصميم المفتوح مناسب للفلل الصغيرة؟
نعم! باستخدام التخطيط الصحيح، يمكن أن تجعل المساحات الصغيرة تبدو أوسع وأكثر دفئًا.
كيف أجعل المطبخ المفتوح أكثر دفئًا وراحة؟
باستخدام ألوان دافئة، إضاءة متعددة الطبقات، وخامات طبيعية مثل الخشب والكتان والحجر.
ما هي الأنماط التي تناسب التصميمات المفتوحة؟
الكلاسيكي العصري، السحر الريفي، وأسلوب الكوخ الريفي كلها أنماط تناسب التصاميم المفتوحة.
هل يمكن لـ Good House Interiors مساعدتي في تخصيص تصميم الفيلا؟
بالتأكيد. نحن نقدم خدمات تصميم مصممة خصيصًا حسب احتياجاتك، سواء كنت تبدأ من الصفر أو تقوم بالتجديد.

Pingback: MASTER BEDROOM DESIGNS FOR VILLAS: Expert Ideas to Elevate Your Space - GoodHouse Interior