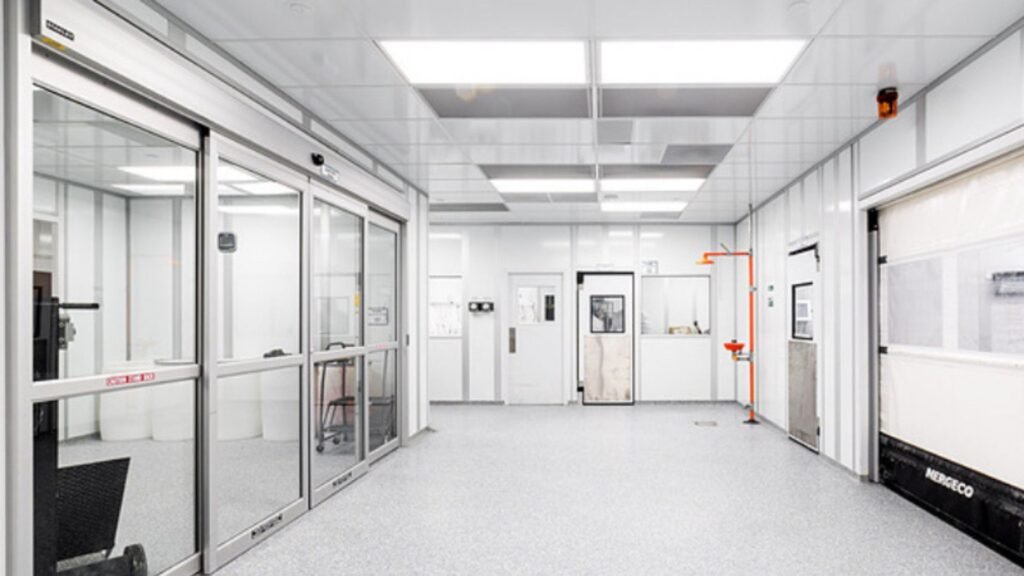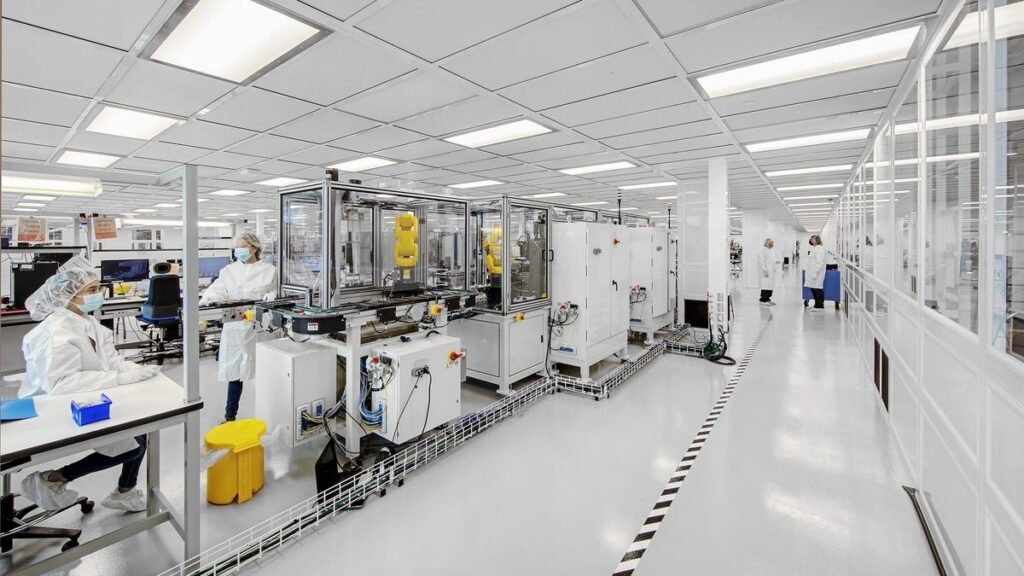Meta Description:
Discover how Good House Interiors transforms cleanroom facilities into luxurious, functional spaces in laboratories and research facilities with expert design.

Cleanroom Facilities: Where Precision Meets Luxury
Step into the meticulous world of cleanroom facilities, where precision engineering and luxury interior design converge. These specialized spaces, essential in laboratories and research facilities, are not just functional hubs for sensitive experiments—they are arenas of elegance and innovation. From biosafety level labs to high-tech clinical laboratories, every element must harmonize operational efficiency with sophisticated aesthetics. Good House Interiors redefines research spaces, integrating bespoke design touches, textured fabrics, and elegant finishes to create environments that are both impeccably clean and visually inspiring.
Designing Cleanroom Facilities for Modern Laboratories
Creating a high-performing cleanroom is a delicate balancing act between scientific rigor and refined aesthetics. At Good House Interiors, we believe that research lab design should be a seamless blend of form and function, ensuring that every inch contributes to both operational excellence and visual harmony.
1. Functional Layouts with Luxurious Flow
Cleanroom facilities demand precise planning for workflow efficiency, air filtration, and contamination control. Incorporating open-plan concepts where possible allows for a logical progression of tasks without sacrificing space aesthetics. Thoughtful use of architectural details, strategic placement of workstations, and bespoke furniture ensure that every functional requirement is met while maintaining a polished appearance.
2. Materials and Finishes That Speak Luxury
Materials in cleanroom facilities must meet stringent hygiene standards, yet they can still convey sophistication. Surfaces with elegant finishes, antimicrobial coatings, and easy-to-maintain textures offer both safety and style. Integrating natural elements such as stone, wood accents, or subtle greenery can soften the space while adhering to contamination protocols. Lighting, particularly statement lighting, enhances visibility and adds a designer touch that elevates the environment.
3. Specialized Zones for Precision and Safety
A hallmark of superior cleanroom design is zoning. Each space—from biosafety level labs to production and assembly areas—requires tailored conditions. Temperature, humidity, and airflow must be meticulously controlled. By integrating subtle visual cues, color-coded zones, and clear architectural delineations, Good House Interiors ensures operational clarity while preserving a sleek and cohesive design.
4. Technology Meets Aesthetics
Modern cleanroom facilities are as much about cutting-edge technology as they are about aesthetics. Smart sensors, automated doors, and modular storage can be seamlessly integrated into clinical laboratories without disrupting the overall luxury feel. Designer touches such as hidden storage panels or customized workstations combine functionality with elegance, offering an unparalleled experience for researchers and staff.
Optimizing Cleanroom Facilities for Comfort and Efficiency
Efficiency in a cleanroom goes beyond workflow; it encompasses the comfort and well-being of those working within it. Ergonomic seating, soft-textured surfaces, and thoughtfully arranged equipment minimize fatigue, allowing scientists to focus on precision work. Incorporating textured fabrics and visually appealing panels also adds warmth to an otherwise sterile environment, creating a more inviting and sustainable workspace.
Sustainability in High-End Research Spaces
Luxury doesn’t have to come at the expense of environmental responsibility. Using sustainable, easy-to-clean materials, energy-efficient lighting, and modular, reusable components ensures that cleanroom facilities meet both ecological and operational standards. Good House Interiors seamlessly blends luxury with sustainability, ensuring that every research lab design is future-proof and environmentally conscious.
Why Choose Good House Interiors for Your Cleanroom Facilities?
With a keen understanding of laboratories and research facilities, Good House Interiors transforms traditional cleanrooms into elegant, functional, and inspirational spaces. Our approach includes:
- Tailored layouts that optimize workflow and safety
- Luxurious finishes and bespoke furniture without compromising hygiene
- Integration of advanced technology with designer aesthetics
- Thoughtful incorporation of natural elements to humanize sterile environments
- Expert space planning ensuring both operational efficiency and visual appeal
Every project we undertake respects the intricate needs of cleanroom operations while embracing the principles of high-end interior design.
Conclusion
Transforming cleanroom facilities requires more than technical expertise—it demands a design philosophy that balances precision, safety, and sophistication. Good House Interiors excels in creating luxurious, functional research lab designs that elevate the experience for scientists while maintaining the highest standards of hygiene and workflow efficiency. Explore our services to redefine your laboratory environment with bespoke furniture, elegant finishes, and refined architectural details. Contact us today to start your journey toward a research space that’s as inspiring as it is operationally perfect.
FAQs
1. What is the primary focus when designing cleanroom facilities?
The main focus is balancing operational efficiency with strict contamination control, while integrating aesthetic elements like statement lighting and bespoke furniture.
2. How do luxury finishes fit into highly technical cleanroom environments?
Materials with elegant finishes that are durable, antimicrobial, and easy to maintain allow for luxury design without compromising safety or hygiene.
3. Can natural elements be used in cleanroom facilities?
Yes, subtle natural elements such as greenery, stone accents, or wood textures can soften the sterile environment without affecting contamination control.
4. How does technology integrate with luxury design in research labs?
Smart sensors, automated storage, and modular workstations can be seamlessly incorporated with designer touches to maintain both functionality and elegance.
5. Why is zoning important in cleanroom facilities?
Zoning ensures controlled conditions for different activities in biosafety level labs or production areas, enhancing workflow, safety, and operational clarity.

مرافق الغرف النظيفة: حيث يلتقي الدقة بالفخامة
ادخلوا إلى العالم الدقيق لمرافق الغرف النظيفة، حيث يلتقي الهندسة الدقيقة مع التصميم الداخلي الفاخر. هذه المساحات المتخصصة، الضرورية في المختبرات ومرافق البحث العلمي، ليست مجرد مراكز وظيفية للتجارب الحساسة—بل هي ساحات من الأناقة والابتكار. من مختبرات مستوى السلامة البيولوجية إلى المختبرات السريرية عالية التقنية، يجب أن يتناغم كل عنصر مع الكفاءة التشغيلية مع الجماليات المتقنة. تعيد شركة Good House Interiors تعريف المساحات البحثية من خلال دمج لمسات تصميم مخصصة، وأقمشة ذات ملمس فاخر، وتشطيبات أنيقة لخلق بيئات نظيفة بشكل مثالي وملهمة بصريًا.
تصميم مرافق الغرف النظيفة للمختبرات الحديثة
إن إنشاء غرفة نظيفة عالية الأداء يمثل توازنًا دقيقًا بين الصرامة العلمية والجماليات الراقية. في Good House Interiors، نؤمن أن تصميم المختبرات البحثية يجب أن يكون مزيجًا سلسًا من الشكل والوظيفة، مع التأكد من أن كل بوصة تساهم في التميز التشغيلي والتناغم البصري.
1. تخطيطات عملية مع تدفق فاخر
تتطلب مرافق الغرف النظيفة تخطيطًا دقيقًا لكفاءة سير العمل، وترشيح الهواء، والتحكم في التلوث. يسمح دمج المفاهيم مفتوحة المخطط حيثما أمكن بتقدم منطقي للمهام دون التضحية بجماليات المساحة. يضمن الاستخدام المدروس لـ التفاصيل المعمارية، ووضع محطات العمل بشكل استراتيجي، والأثاث المصمم خصيصًا تلبية جميع المتطلبات العملية مع الحفاظ على مظهر مصقول.
2. المواد والتشطيبات التي تعكس الفخامة
يجب أن تلتزم المواد في مرافق الغرف النظيفة بمعايير صحية صارمة، لكنها يمكن أن تعكس أيضًا الرقي. توفر الأسطح ذات التشطيبات الأنيقة، والطلاءات المضادة للميكروبات، والملمس السهل الصيانة، الأمان والأناقة معًا. يمكن أن يضيف دمج العناصر الطبيعية مثل الحجر، وملحقات الخشب، أو النباتات الخفيفة لمسة ناعمة للمساحة مع الالتزام ببروتوكولات التحكم بالتلوث. يساهم الإضاءة، وخصوصًا الإضاءة المميزة، في تحسين الرؤية وإضفاء لمسة مصممة ترفع مستوى البيئة.
3. مناطق متخصصة للدقة والسلامة
علامة التصميم المتميز لمرافق الغرف النظيفة هي تقسيم المساحات. كل منطقة—من مختبرات مستوى السلامة البيولوجية إلى مناطق الإنتاج والتجميع—تتطلب شروطًا مصممة خصيصًا. يجب التحكم بدقة في درجة الحرارة، والرطوبة، وتدفق الهواء. من خلال دمج الإشارات البصرية الدقيقة، والمناطق المرمزة بالألوان، والفواصل المعمارية الواضحة، تضمن Good House Interiors وضوحًا تشغيليًا مع الحفاظ على تصميم أنيق ومتماسك.
4. التكنولوجيا تلتقي بالجماليات
تعتبر مرافق الغرف النظيفة الحديثة مزيجًا من التكنولوجيا المتطورة والجماليات. يمكن دمج المستشعرات الذكية، والأبواب الآلية، والتخزين المعياري بسلاسة داخل المختبرات السريرية دون التأثير على الطابع الفاخر العام. تجمع اللمسات المصممة مثل الألواح المخفية للتخزين أو محطات العمل المخصصة بين الوظيفة والأناقة، مما يقدم تجربة لا مثيل لها للباحثين والموظفين.
تحسين مرافق الغرف النظيفة للراحة والكفاءة
تتجاوز الكفاءة في الغرف النظيفة سير العمل فقط؛ فهي تشمل أيضًا راحة ورفاهية العاملين فيها. تقلل المقاعد المريحة، والأسطح ذات الملمس الناعم، وترتيب المعدات بعناية من التعب، مما يسمح للعلماء بالتركيز على العمل بدقة. يضيف دمج الأقمشة ذات الملمس والألواح الجذابة بصريًا دفئًا لمساحة معقمة، مما يخلق بيئة عمل أكثر ترحيبًا واستدامة.
الاستدامة في المساحات البحثية الفاخرة
لا يعني الفخامة التضحية بالمسؤولية البيئية. يضمن استخدام المواد المستدامة وسهلة التنظيف، والإضاءة الموفرة للطاقة، والمكونات المعيارية القابلة لإعادة الاستخدام أن تلتزم مرافق الغرف النظيفة بالمعايير البيئية والتشغيلية على حد سواء. تدمج Good House Interiors الفخامة مع الاستدامة بسلاسة، مما يضمن أن يكون كل تصميم مختبر بحثي مستدامًا وواعٍ بيئيًا.
لماذا تختارون Good House Interiors لمرافق الغرف النظيفة الخاصة بكم؟
بفضل فهم عميق لـ المختبرات ومرافق البحث العلمي، تحول Good House Interiors الغرف النظيفة التقليدية إلى مساحات أنيقة، وظيفية، وملهمة. تشمل منهجيتنا:
- تخطيطات مخصصة تعزز سير العمل والسلامة
- تشطيبات فاخرة وأثاث مصمم خصيصًا دون التضحية بالنظافة
- دمج التكنولوجيا المتقدمة مع الجماليات المصممة
- إدماج العناصر الطبيعية لإضفاء طابع إنساني على البيئات المعقمة
- تخطيط مساحة خبير يضمن الكفاءة التشغيلية والجاذبية البصرية
يحترم كل مشروع نقوم به الاحتياجات المعقدة لتشغيل الغرف النظيفة مع الالتزام بمبادئ التصميم الداخلي الفاخر.
الخاتمة
يتطلب تحويل مرافق الغرف النظيفة أكثر من الخبرة التقنية—إنه يتطلب فلسفة تصميم توازن بين الدقة، والسلامة، والفخامة. تتفوق Good House Interiors في إنشاء تصاميم مختبرات بحثية فاخرة وعملية ترفع تجربة العلماء مع الحفاظ على أعلى معايير النظافة وكفاءة سير العمل. اكتشفوا خدماتنا لإعادة تعريف بيئة مختبركم مع أثاث مخصص، وتشطيبات أنيقة، وتفاصيل معمارية متقنة. تواصلوا معنا اليوم لتبدأوا رحلتكم نحو مساحة بحثية ملهمة وفعّالة في الوقت ذاته.
الأسئلة الشائعة
1. ما هو التركيز الأساسي عند تصميم مرافق الغرف النظيفة؟
التركيز الرئيسي هو تحقيق التوازن بين الكفاءة التشغيلية والتحكم الصارم في التلوث، مع دمج عناصر جمالية مثل الإضاءة المميزة والأثاث المصمم خصيصًا.
2. كيف تتناسب التشطيبات الفاخرة مع البيئات التقنية العالية في الغرف النظيفة؟
تسمح المواد ذات التشطيبات الأنيقة القوية، والمضادة للميكروبات، وسهلة الصيانة بتصميم فاخر دون التأثير على السلامة أو النظافة.
3. هل يمكن استخدام العناصر الطبيعية في مرافق الغرف النظيفة؟
نعم، يمكن للعناصر الطبيعية البسيطة مثل النباتات، وملحقات الحجر، أو الخشب أن تخفف من جفاف البيئة المعقمة دون التأثير على التحكم بالتلوث.
4. كيف تدمج التكنولوجيا مع التصميم الفاخر في المختبرات البحثية؟
يمكن دمج المستشعرات الذكية، والتخزين الآلي، ومحطات العمل المعيارية مع اللمسات المصممة للحفاظ على الوظيفة والأناقة في الوقت ذاته.
5. لماذا يعتبر تقسيم المناطق مهمًا في مرافق الغرف النظيفة؟
يضمن تقسيم المناطق ظروفًا مضبوطة للأنشطة المختلفة في مختبرات مستوى السلامة البيولوجية أو مناطق الإنتاج، مما يعزز سير العمل والسلامة والوضوح التشغيلي.
