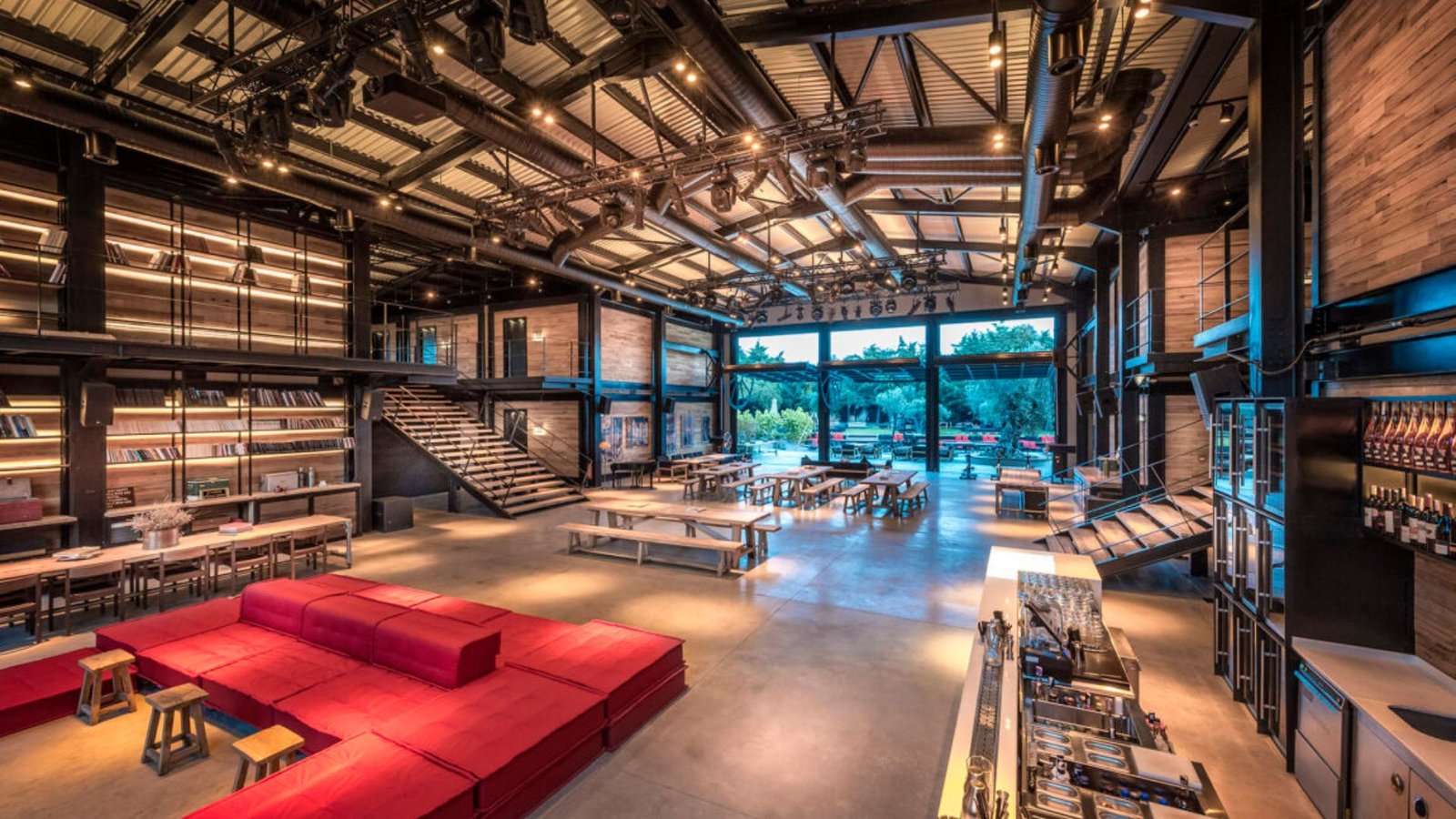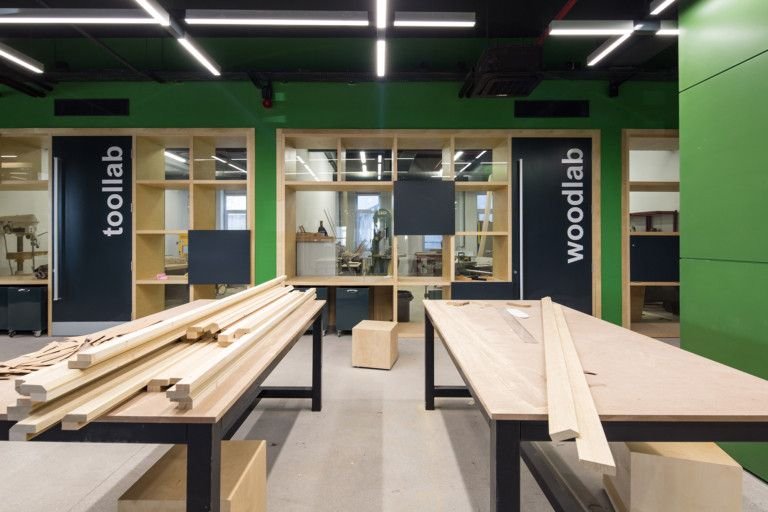Meta Description:
Discover how to design creative workshop layouts for production and assembly areas with modern decor, luxury interiors, and practical design ideas tailored for efficiency.

Introduction
When it comes to shaping spaces that nurture artistry and precision, creative workshop layouts are more than floor plans—they’re a philosophy of function meeting finesse. At Good House Interiors, we believe every workshop and fabrication studio deserves a design as thoughtful and elevated as the work produced within it. Whether you specialize in handcrafted furniture, metalwork, or fashion prototyping, a well-designed workshop fuels productivity, encourages creativity, and enhances safety—all while reflecting the sophistication of luxury interiors.
Why Layouts Matter in Workshop and Fabrication Studios
The heartbeat of a production space lies in its layout. Unlike residential interiors, craftsmanship workstations and fabrication zones demand seamless flow, meticulous zoning, and intuitive design. A layout that prioritizes both functionality and aesthetic coherence empowers artisans to move effortlessly between tasks, store tools efficiently, and maintain focus in a space that inspires.
Zoning with Intention
Divide your space into strategic zones tailored to the work process. Most workshops benefit from four core areas:
- Preparation Area: A clean zone for design drafting, digital modeling, or sketching, ideally with ambient lighting and ergonomic furniture.
- Production & Assembly Area: The heart of any workshop, where raw materials meet tools. Ensure ample space for movement and assembly, with durable flooring and proper ventilation.
- Tool Storage and Organization: Incorporate wall-mounted panels, labeled drawers, and mobile storage units for a clutter-free, stylish approach.
- Finishing & Display: This zone should feel refined—a place to inspect, photograph, or present the final product with pride.
Vertical Thinking
In limited spaces, think upward. Wall-mounted storage, hanging tool systems, and vertical shelving free up valuable surface area while offering a sleek, modern decor touch.
Lighting Layers
Workshops thrive on proper lighting. Blend task lighting above benches with ambient overhead lights. Introduce statement lighting for character—brass sconces or industrial pendants can add designer touches while serving a purpose.
Styling Creative Workshop Layouts with Luxury in Mind
Who says a workshop can’t look as refined as a living room? At Good House Interiors, we integrate luxury interiors into traditionally utilitarian spaces, reimagining the workshop as a creative sanctuary.
Materials and Textures That Elevate
Texture tells a story. Use textured fabrics for seat cushions and curtains (yes, even in a workshop!), and balance raw materials like concrete or wood with polished accents such as brass hardware or matte black fixtures.
Choose surfaces that stand up to wear but speak to refinement—think quartz worktops, walnut cabinetry, and brushed metal finishes.
Palette and Personality
Select a colour palette that aligns with your brand and mood. Monochromatic tones with warm wood undertones lend a minimal, calming feel. For bold creators, navy blues, rust, or olive green with gold hardware inject creative energy into the room.
Integrating Safety Without Sacrificing Style
Safety isn’t just protocol—it’s design. We ensure safety measures and equipment blend into the aesthetic rather than interrupt it.
- Built-in fire extinguishers disguised within cabinetry
- Ventilation hoods that double as design features
- Non-slip designer flooring in custom tile or matte epoxy finishes
- Clearly defined walkways with subtle floor inlays or contrasting textures
Workflow Optimization Through Layout
Whether you’re designing a small-batch production studio or a full-scale assembly workshop, layout affects flow. Efficient design minimizes backtracking and maximizes output without compromising the environment’s visual appeal.
Creative Workshop Layouts for Different Disciplines
Each trade deserves a tailored approach:
Woodworking Studios
Opt for dust collection systems built into central islands, and use glass dividers between zones to retain an open feel while minimizing debris spread.
Fashion & Textile Workshops
Prioritize natural light, full-length pinboards, and open table layouts for cutting and assembling garments. Add elegance with upholstered stools and vintage task lamps.
Metal & Industrial Studios
Incorporate raw industrial elements but balance them with warm woods or leather textures. Use soundproofing materials like acoustic panels or ceiling baffles for comfort and function.
Signature Upgrades for the Sophisticated Workshop
Luxury is in the details. Here are a few stylish upgrades that make a serious impact:
- Custom-built workbenches with soft-close drawers and integrated power strips
- Climate-controlled zones to protect sensitive materials
- Smart storage solutions, including sliding tool walls and modular pegboards
- Sound systems built into overhead shelving for a seamless audio experience
- Digital screens for design reference or collaborative team meetings
Conclusion: Your Workshop, Reimagined
At Good House Interiors, we understand that creative workshop layouts aren’t just about functionality—they’re about feeling. The right space can elevate production, spark inspiration, and reflect your brand’s craftsmanship and character. Whether you’re reconfiguring an old layout or starting from scratch, our experts blend style with strategy to transform your workshop into a sanctuary of precision and beauty.
Explore our bespoke services in space planning, custom furniture, or living room design—because every space deserves a touch of elegance, even your studio.
FAQ: Creative Workshop Layouts
Q1. What’s the most efficient way to organize tools in a workshop?
Use vertical storage, wall-mounted pegboards, and labeled drawers for easy access. Modular systems help adapt to changing needs.
Q2. Can luxury design be applied to industrial workshop spaces?
Absolutely. Luxury lies in thoughtful materials, smart layouts, and refined finishes. Even industrial spaces can benefit from designer touches and modern decor.
Q3. How important is zoning in a workshop layout?
Extremely. Defined zones for preparation, assembly, storage, and finishing help maintain workflow efficiency and cleanliness.
Q4. What safety measures should be integrated into a modern workshop design?
Include fire safety gear, proper ventilation, anti-slip flooring, and ergonomic furniture—all integrated stylishly into the overall design.
Q5. How do I design a workshop for both solo and team work?
Use movable workstations, modular storage, and defined team areas. Balance private nooks with collaborative tables for versatile use.

مقدمة
عندما يتعلق الأمر بتصميم مساحات تدعم الإبداع والدقة، فإن تصاميم ورش العمل الإبداعية تتجاوز مجرد المخططات الأرضية – إنها فلسفة تجمع بين الوظيفة والرقي. في Good House Interiors، نؤمن بأن كل ورشة عمل واستوديو تصنيع يستحق تصميمًا مدروسًا يعكس جودة العمل المُنتَج داخله. سواء كنت تتخصص في صناعة الأثاث اليدوي أو الأعمال المعدنية أو تصميم الأزياء، فإن تصميم الورشة بعناية يعزز الإنتاجية، ويحفز الإبداع، ويضمن السلامة – مع الحفاظ على طابع الديكور الفاخر.
أهمية التخطيط الذكي في ورش العمل واستوديوهات التصنيع
جوهر أي مساحة إنتاج يكمن في تخطيطها. بخلاف الديكورات السكنية، تتطلب محطات الحِرَف وورش التصنيع تدفقًا سلسًا وتقسيمًا دقيقًا وتصميمًا بديهيًا. التخطيط الذي يجمع بين الكفاءة البصرية والوظيفية يمكّن الحرفيين من العمل بانسيابية وتخزين الأدوات بشكل منظم والحفاظ على التركيز في بيئة تحفز الإبداع.
التقسيم الذكي للمناطق
قسّم المساحة إلى مناطق استراتيجية تناسب مراحل العمل، مثل:
- منطقة التحضير: مساحة نظيفة للرسم أو التصميم الرقمي، مزودة بإضاءة محيطة وأثاث مريح.
- منطقة الإنتاج والتجميع: قلب الورشة، حيث يتم تنفيذ العمل اليدوي. يجب أن تكون واسعة التهوية ذات أرضيات متينة.
- تخزين وتنظيم الأدوات: استخدم ألواح جدارية، أدراج مصنفة، ووحدات تخزين متحركة لتوفير مساحة أنيقة وعملية.
- منطقة التشطيب والعرض: مكان مخصص لفحص أو تصوير أو عرض المنتجات النهائية بطريقة راقية.
استغلال المساحات الرأسية
إذا كانت المساحة محدودة، فكر باتجاه الأعلى. استخدم وحدات تخزين معلقة على الجدران أو أنظمة تعليق الأدوات لتوفير مساحة عملية وتوفير لمسة ديكور عصري.
الإضاءة الطبقية
الإضاءة هي عنصر أساسي. امزج بين الإضاءة الموجهة فوق محطات العمل، والإضاءة المحيطية العلوية، وأضف وحدات إضاءة زخرفية مثل الأباجورات النحاسية أو المصابيح الصناعية لإضفاء لمسات تصميمية.
تصميم فاخر لورش العمل الإبداعية
من قال إن الورش يجب أن تكون عملية فقط؟ في Good House Interiors، نعيد تخيل الورشة كمكان يعكس الطابع الراقي ويغذي روح الابتكار.
الخامات والملمس
اختيار المواد أمر جوهري. أضف أقمشة مُنسوجة للمقاعد أو الستائر، وادمج بين الخامات الخام مثل الخشب أو الخرسانة والتشطيبات الراقية كالمعادن المصقولة أو النحاس غير اللامع.
الألوان والهوية
اختر لوحة ألوان تعكس علامتك. الدرجات الأحادية الدافئة تمنح الشعور بالهدوء، بينما الألوان الجريئة مثل الأزرق الداكن أو الأخضر الزيتوني تعزز الحضور البصري وتُلهِم.
دمج عناصر السلامة دون التأثير على الجماليات
تدابير السلامة والمعدات يجب أن تكون جزءًا من التصميم وليس عبئًا عليه:
- طفايات حريق مدمجة ضمن الخزائن.
- أنظمة تهوية أنيقة ومخفية.
- أرضيات مانعة للانزلاق ذات تصميم عصري.
- ممرات محددة باستخدام اختلافات خامات الأرضية.
تحسين سير العمل بالتخطيط الذكي
سواء كنت تدير ورشة صغيرة أو منشأة إنتاج متكاملة، فإن التخطيط الجيد يوفر الجهد ويزيد من الإنتاجية دون التنازل عن الجانب البصري أو الفخم.
أمثلة مخصصة لتصاميم الورش الإبداعية حسب التخصص
ورش النجارة
اجعل أنظمة سحب الغبار مدمجة داخل الطاولات، واستخدم فواصل زجاجية لخلق شعور مفتوح وتقليل الفوضى.
ورش الخياطة والنسيج
وفّر إضاءة طبيعية، وأسطح قطع مفتوحة، ولوحات تثبيت ممتدة على الجدران. استخدم كراسي منجدة ولمبات بتصميم كلاسيكي.
الورش الصناعية والمعدنية
ادمج الخامات الصناعية مع لمسات دافئة كالأخشاب أو الجلد. ولتحسين الراحة، استخدم الألواح الصوتية أو وحدات تخفيف الضوضاء في الأسقف.
ترقيات فاخرة تضيف لمسة احترافية
- طاولات عمل مخصصة بأدراج ناعمة الغلق ومنافذ طاقة مدمجة.
- مناطق مُتحكم بدرجة حرارتها لحماية المواد الحساسة.
- أنظمة تخزين ذكية مثل الجدران المنزلقة أو اللوحات القابلة للتعديل.
- أنظمة صوتية مدمجة ضمن وحدات التخزين العلوية.
- شاشات رقمية للعرض أو الاجتماعات التعاونية.
الخاتمة: أعِد تخيّل ورشتك
في Good House Interiors، نعلم أن تصاميم ورش العمل الإبداعية تتجاوز الجانب العملي – فهي تعكس الجوهر. التصميم الصحيح يرفع من جودة العمل، ويغذي الإبداع، ويُظهر الحِرَفية والرؤية. سواء كنت تبدأ من جديد أو تُعيد هيكلة المساحة، نحن هنا لنصمم لك ورشة تليق بمستوى إنتاجك الراقي.
استكشف خدماتنا في تخطيط المساحات، تصميم الأثاث حسب الطلب، أو تصميم غرف المعيشة – لأن كل مساحة تستحق لمسة فنية.
الأسئلة الشائعة
ما أفضل طريقة لتنظيم الأدوات؟
استخدم التخزين العمودي، لوحات الحائط، والأدراج المصنفة لتسهيل الوصول وسهولة التعديل.
هل يمكن دمج التصميم الفاخر في ورش صناعية؟
بكل تأكيد. الفخامة تكمن في التفاصيل: الخامات المختارة، والتخطيط الذكي، والتشطيبات الراقية.
ما أهمية تقسيم المناطق في الورشة؟
التقسيم مهم جداً لأنه يساعد على تحسين سير العمل والحفاظ على النظام والنظافة.
ما تدابير السلامة التي يجب دمجها؟
طفايات، تهوية مناسبة، أرضيات آمنة، وأثاث مريح – وكل ذلك مدمج في التصميم العام.
كيف أدمج العمل الفردي والجماعي في ورشتي؟
استخدم محطات عمل متحركة ومناطق قابلة للتعديل توازن بين الزوايا الخاصة ومساحات التعاون.
