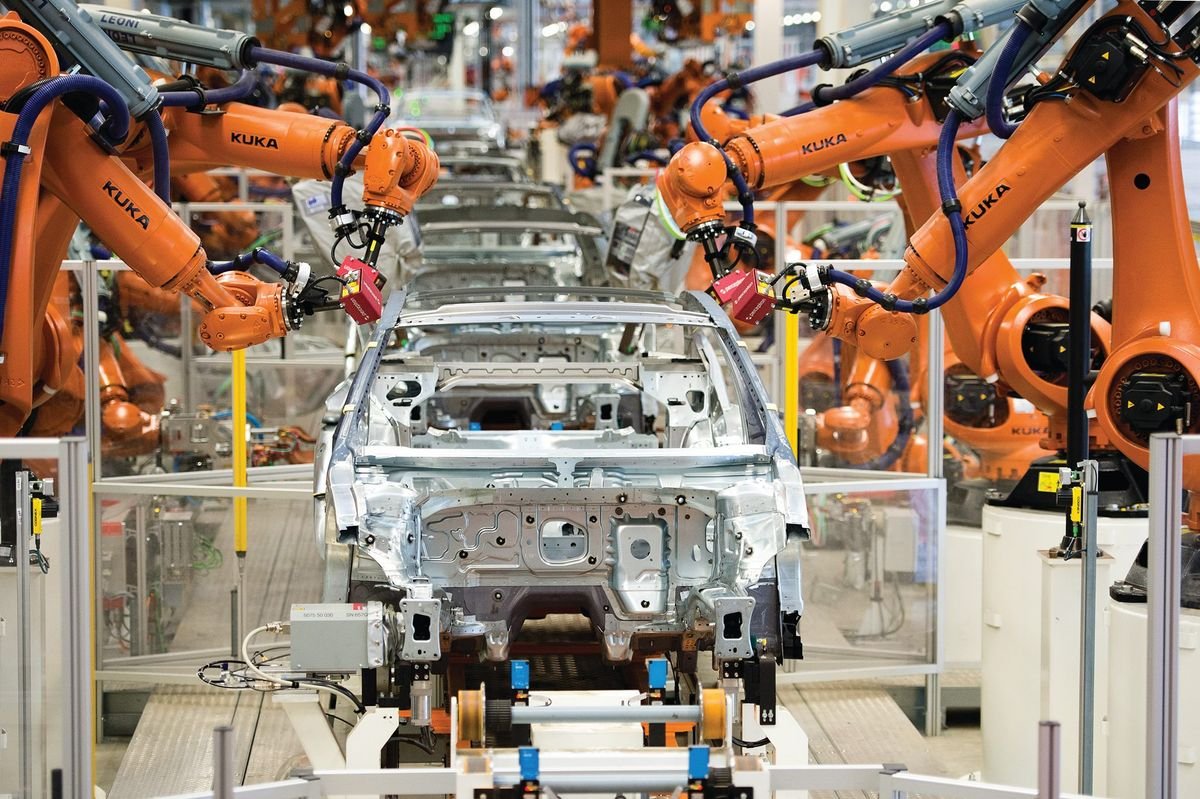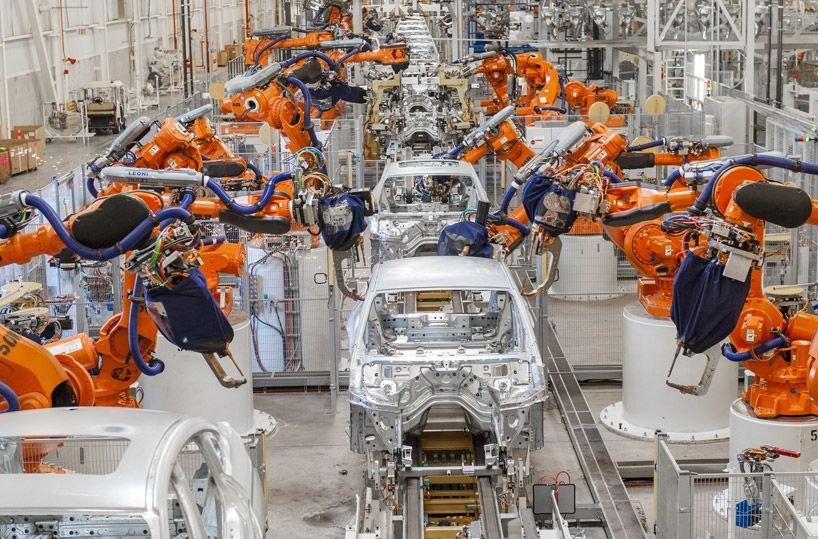Meta Description:
Discover luxury design ideas for production and assembly areas with bespoke furniture, elegant finishes, and stylish upgrades tailored for modern decor.

Redefining Production and Assembly Areas with Style
In the ever-evolving world of industrial interior design, production and assembly areas are no longer the utilitarian backdrops they once were. Today, forward-thinking businesses and upscale manufacturing hubs are embracing refined aesthetics, architectural details, and thoughtful planning to transform these spaces into efficient, stylish, and inspiring environments. At Good House Interiors, we believe that beauty and functionality are not mutually exclusive—even in the heart of production.
This blog explores how to infuse production and assembly areas with modern decor, luxury interiors, and tailored design ideas that go beyond the ordinary. Whether you’re managing a boutique-scale workshop or a sophisticated assembly facility, the right design makes all the difference.
Why Production and Assembly Areas Deserve Design Attention
A well-designed production or assembly zone isn’t just about visual appeal—it enhances workflow, reduces fatigue, and elevates morale. With today’s rising standards in employee wellness, aesthetics, and spatial efficiency, ignoring these zones is a missed opportunity.
Marrying Function with Sophistication
When we think of luxury interiors, our minds often drift to lounges and living rooms—but functionality and refinement can beautifully coexist even in the industrial domain. Production areas can benefit immensely from:
- Smart layout planning to streamline movement and reduce clutter
- Natural elements such as wooden dividers, vertical gardens, or skylights
- Textured fabrics used in ergonomic furniture or partition panels
- Architectural details that distinguish zones without disrupting flow
These elements bring the softness of high-end design into otherwise rigid environments.
Design Ideas to Elevate Production and Assembly Spaces
At Good House Interiors, our approach to production spaces is simple: harmonize operational needs with premium aesthetics.
Zoning Through Materials and Light
Open-plan production floors demand spatial clarity without walls. The solution? Define areas using:
- Statement lighting to separate workstations
- Changes in flooring material or color to guide movement
- Elegant finishes like brushed steel, matte black, or warm walnut for visual balance
This layered approach creates rhythm and coherence across busy areas.
Incorporating Designer Touches Without Compromise
In a production context, everything must serve a purpose—but that doesn’t mean style should be sidelined. Here’s how we blend design and utility:
- Bespoke furniture for technician stations that allow custom tool storage
- Ergonomic counters with built-in cable management in a sleek matte finish
- Understated luxury details, like leather-accented stools or bronze fixtures
These subtle enhancements communicate quality and care, reinforcing a brand’s image even behind the scenes.
Modern Decor Principles That Work for Industrial Use
Unlike living spaces, production and assembly areas call for durability. Yet, that doesn’t mean you can’t weave in the charm of modern decor.
Neutral Palettes With Personality
A neutral base, such as grey concrete or industrial white, can be warmed with:
- Pops of color via textiles or safety signage with a design twist
- Natural elements like bamboo veneer walls or reclaimed wood tabletops
- Textured fabrics on privacy screens, giving softness to visual flow
Integrated Tech with Aesthetic Appeal
Modern workspaces often rely heavily on machinery and digital interfaces. These can be integrated stylishly:
- Concealed wiring within millwork or modular shelving
- Touchscreen consoles framed in designer finishes
- Glass-enclosed tech pods for supervisors or engineers
Key Considerations in Planning Production and Assembly Layouts
Design is not just visual—it’s strategic. Thoughtful planning is critical in balancing safety, productivity, and brand alignment.
1. Flexibility in Layout
With changing workflows and staffing needs, flexibility is essential. We suggest:
- Modular furniture systems
- Rolling partitions with sound-absorbing panels
- Ceiling-mounted storage or tool rails for free floor space
2. Airflow, Acoustics, and Lighting
Luxury means comfort. Integrate comfort-enhancing design such as:
- Acoustic panels disguised as decorative art
- Task-specific lighting combined with ambient ceiling fixtures
- Skylights or clerestory windows for soft natural light
3. Visual Branding in Utility Zones
Even behind-the-scenes spaces should echo your brand identity. Infuse your assembly areas with:
- Custom color schemes reflecting brand tones
- Wall art or decals showcasing heritage or values
- Branded lockers, toolboards, or flooring inserts
These elements humanize industrial zones while subtly reinforcing your image.
Crafting Inspirational Workspaces That Deliver Results
The ultimate goal of refining production and assembly areas is to build a better work experience. Your teams feel seen. Visitors are impressed. And the space becomes a seamless extension of your brand’s values.
At Good House Interiors, our designers collaborate closely with operations managers and facility teams to ensure every square meter supports performance—while radiating the quiet confidence of luxury.
Conclusion
If you’re reimagining your production and assembly areas, don’t settle for sterile and generic. Let Good House Interiors transform your space into an environment where form meets function—where every detail, from lighting to layout, reflects thoughtful sophistication.
Explore our range of services from space planning to bespoke furniture and discover how we bring vision to life in the most unexpected places. Let’s elevate your production and assembly areas with elegance and purpose.
Frequently Asked Questions (FAQs)
1. Can luxury design be applied to industrial areas like production floors?
Absolutely. With smart planning, durable materials, and refined touches, industrial spaces can be both functional and beautifully designed.
2. How can lighting improve a production or assembly space?
Proper lighting boosts efficiency and safety. Statement lighting can also visually zone areas, add mood, and reflect brand identity.
3. What are the best materials for stylish yet durable production furniture?
Powder-coated metal, engineered wood, anti-scratch laminates, and textured fabrics all provide durability with a design-forward appeal.
4. Is it possible to make a small assembly area feel high-end?
Yes—using design techniques like vertical storage, layered lighting, and bespoke elements can make compact spaces feel elevated.
5. Do production area designs impact employee productivity?
Definitely. A thoughtfully designed space with good flow, comfort, and aesthetics can enhance focus, reduce fatigue, and boost morale.

في عالم التصميم الداخلي الصناعي المتطور، لم تعد مناطق الإنتاج والتجميع مجرد خلفيات عملية. اليوم، تتبنى الشركات والمصانع الراقية الجماليات الراقية والتفاصيل المعمارية والتخطيط الذكي لتحويل هذه المساحات إلى بيئات أنيقة وفعالة وملهمة. في Good House Interiors، نؤمن بأن الجمال والوظيفة يمكن أن يتعايشا بسلاسة، حتى في قلب العمليات الصناعية.
في هذه المدونة، نستكشف كيف يمكن دمج الديكور العصري واللمسات المصممة والأثاث حسب الطلب لتحسين مناطق الإنتاج والتجميع بطريقة متطورة.
لماذا تستحق مناطق الإنتاج والتجميع الاهتمام في التصميم؟
إن التصميم الجيد لا يعزز فقط المظهر الجمالي، بل يحسّن سير العمل، ويقلل من الإجهاد، ويرفع من معنويات الموظفين. مع ارتفاع معايير الراحة والإنتاجية في أماكن العمل، أصبحت هذه المساحات جزءًا أساسيًا من الهوية المؤسسية.
دمج الوظيفة مع الرقي
حتى أكثر البيئات الصناعية يمكن أن تستفيد من:
- تخطيط ذكي للمساحات لتقليل الفوضى وتعزيز الحركة
- عناصر طبيعية مثل الجدران الخشبية أو الإضاءة الطبيعية
- أقمشة ناعمة وراقية تستخدم في تقسيم المناطق أو المقاعد
- تفاصيل معمارية تميز المناطق دون التأثير على الانسيابية
أفكار تصميم لرفع مستوى مناطق الإنتاج والتجميع
في Good House Interiors، ندمج بين الاحتياجات التشغيلية والأناقة الفاخرة لتصميم مساحات إنتاج تلهم وتؤدي في آنٍ واحد.
تقسيم المساحة من خلال المواد والإضاءة
للمساحات المفتوحة، يمكن تحقيق التنظيم من خلال:
- الإضاءة المميزة لتحديد مناطق العمل
- اختلافات في مواد أو ألوان الأرضيات لتوجيه الحركة
- تشطيبات راقية مثل الخشب الداكن أو الفولاذ المصقول
دمج اللمسات المصممة دون التضحية بالوظيفة
التفاصيل الصغيرة يمكن أن تصنع فرقًا كبيرًا:
- أثاث حسب الطلب مع حلول تخزين مدمجة
- مكاتب مريحة بتصميم عصري وإدارة للكابلات
- لمسات فاخرة مثل المقاعد الجلدية أو المقابض النحاسية
مبادئ الديكور العصري المناسبة للمساحات الصناعية
لوحات ألوان محايدة مع لمسات جريئة
من خلال قاعدة لونية هادئة، يمكن إضفاء الحيوية باستخدام:
- ألوان مميزة في الأقمشة أو اللافتات
- عناصر طبيعية مثل الأسطح الخشبية المعاد تدويرها
- أقمشة منسوجة تضيف دفئًا بصريًا
تكامل التكنولوجيا بشكل أنيق
مع الاعتماد على التكنولوجيا، يمكن جعل الأجهزة جزءًا من التصميم:
- إخفاء الأسلاك داخل الأثاث أو الجدران المخصصة
- شاشات لمس بإطارات أنيقة
- مقصورات زجاجية ذكية للمهندسين أو المشرفين
عوامل أساسية لتخطيط المساحات الإنتاجية بكفاءة
1. المرونة في التخطيط
يوصى باستخدام وحدات أثاث قابلة للتحريك، وفواصل متحركة، وأنظمة تخزين معلقة لضمان سهولة التكيف مع التغيرات.
2. التهوية، الصوت، والإضاءة
الراحة تعني الفخامة. يمكن تعزيز بيئة العمل من خلال:
- ألواح صوتية بتصميم فني
- إضاءة وظيفية وإضاءة محيطة في آنٍ واحد
- ضوء طبيعي من النوافذ العلوية أو الأسقف الزجاجية
3. دمج الهوية البصرية في المساحات الصناعية
حتى المساحات الخلفية يجب أن تعكس هوية العلامة التجارية:
- ألوان تتماشى مع الهوية
- رسومات على الجدران تعبر عن قيم المؤسسة
- أرضيات أو أثاث بعلامة تجارية مخصصة
مساحات عمل ملهمة تؤدي بفعالية
الهدف من تحسين مناطق الإنتاج والتجميع ليس فقط الجمال، بل بناء تجربة عمل متكاملة. عندما يشعر الفريق بالراحة والفخر بمساحتهم، تتحسن النتائج.
في Good House Interiors، نعمل جنبًا إلى جنب مع مديري العمليات لتصميم كل متر مربع بدقة—بتوازن مثالي بين الأداء والجاذبية.
الخاتمة
إذا كنت تفكر في إعادة تصور مناطق الإنتاج والتجميع في منشأتك، لا تتنازل عن الفخامة. دع فريقنا في Good House Interiors يحوّل تلك المساحات إلى بيئة تعكس الرقي والكفاءة.
استكشف خدماتنا في تخطيط المساحات، تصميم الأثاث حسب الطلب، أو إعادة تأهيل المساحات العملية. نحن هنا لنصمم تجربة متكاملة ومُلهِمة.
الأسئلة الشائعة
هل يمكن تطبيق التصميم الفاخر في المساحات الصناعية؟
بالتأكيد. مع التخطيط الذكي واختيار المواد بعناية، يمكن تحويل المساحات الصناعية إلى أماكن أنيقة وعملية.
كيف يمكن أن تحسن الإضاءة من مناطق الإنتاج؟
تُحسن الإضاءة من الكفاءة والسلامة، كما يمكن استخدامها لتقسيم المساحة وتعزيز الأجواء العامة.
ما هي أفضل المواد للأثاث الصناعي الفاخر؟
المعادن المطلية، الخشب الصناعي، الأقمشة المقاومة للخدوش توفر المتانة والأناقة.
هل يمكن جعل المساحات الصغيرة تبدو راقية؟
نعم، باستخدام حلول ذكية مثل التخزين الرأسي والإضاءة المتعددة واللمسات المصممة.
هل يؤثر التصميم على إنتاجية الموظفين؟
بلا شك. التصميم الجيد يعزز التركيز ويقلل الإرهاق ويرفع من معنويات الفريق.
