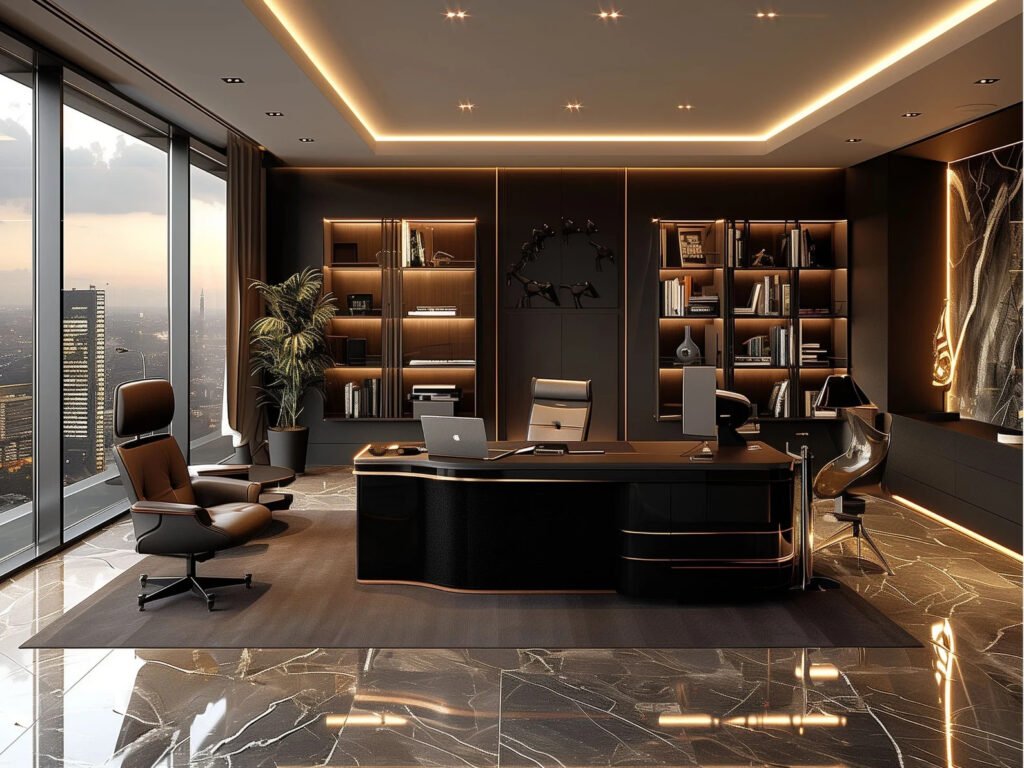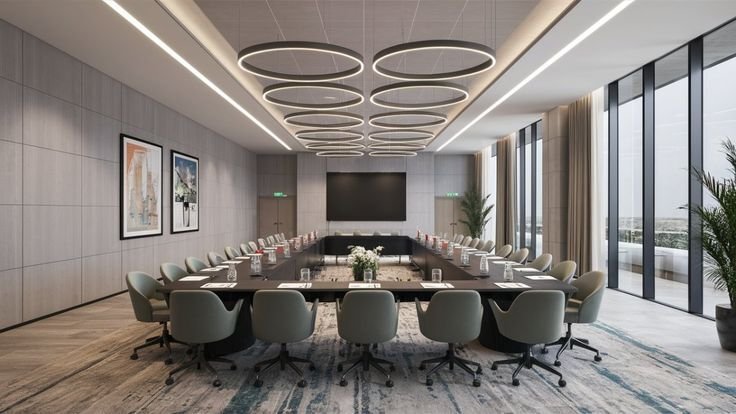Meta Description:
Discover how luxury OFFICE interior design enhances productivity and brand image. Explore expert solutions from Good House Interiors for premium workspace design.

Luxury OFFICE Interior Design: Creating Productive and Elegant Workspaces
A well-designed OFFICE plays a crucial role in enhancing employee productivity, supporting daily operations, and representing a company’s brand identity. At Good House Interiors, we specialize in creating tailored office environments that combine functionality with refined aesthetics. Our approach focuses on thoughtful space planning, high-quality materials, and design elements that promote both efficiency and comfort.
Whether it’s a corporate headquarters, executive suite, or client-facing workspace, the right interior design transforms the office into a valuable business asset.
The Importance of OFFICE Design in a Professional Environment
First Impressions Matter
The design of your OFFICE creates an immediate impression on clients, business partners, and employees. Clean lines, elegant finishes, and cohesive color palettes communicate professionalism, attention to detail, and company values. A luxury office design reinforces your business identity and helps build trust from the moment someone walks through the door.
Supporting Productivity and Well-Being
Interior design directly impacts employee comfort and concentration. By incorporating ergonomic furniture, proper lighting, and sound-absorbing materials, we create spaces that support mental clarity and reduce distractions. Natural elements, such as indoor plants and wood textures, contribute to well-being and can positively affect mood and energy levels.
Key Elements of Effective OFFICE Interior Design
Space Planning and Layout
Effective office design starts with a solid layout. Whether the environment is open-plan or divided into private offices, the space must support workflow and collaboration. Our team at Good House Interiors carefully considers movement paths, work zones, and meeting spaces to create an efficient and organized setting.
We offer:
- Open-plan layouts that foster communication
- Private executive rooms for focused tasks
- Breakout areas for informal meetings and relaxation
- Reception and waiting areas that enhance the client experience
Custom and Bespoke Furniture
Bespoke furniture is essential in high-end OFFICE interiors. Desks, storage units, conference tables, and seating should reflect both style and purpose. Custom-built pieces ensure that the dimensions, materials, and finishes are aligned with the space’s function and branding.
From handcrafted wood desks to upholstered boardroom chairs, we ensure that each piece contributes to a seamless and sophisticated look.
Lighting Design
Lighting affects both the appearance and performance of an office space. Natural light is ideal, but must be balanced with high-quality artificial lighting solutions.
We implement:
- Task lighting for work areas
- Ambient lighting for overall illumination
- Accent lighting to highlight architectural details or artwork
Proper lighting enhances visibility, reduces eye strain, and contributes to a polished and professional environment.
Acoustic Considerations
In modern open-plan offices, managing sound is critical. Acoustic panels, carpets, curtains, and wall treatments can absorb noise and maintain a quiet, focused atmosphere.
We assess sound behavior within the space and apply design techniques that improve both speech clarity and overall comfort.
Material and Finishing Selections
Luxury OFFICE design emphasizes the use of quality materials. From marble flooring and textured fabrics to brushed metal fixtures and high-grade wood veneers, each finish adds visual appeal and durability.
We select materials that are:
- Visually appealing
- Easy to maintain
- Suitable for long-term use
A consistent materials palette ensures a cohesive design that reflects professionalism and stability.
OFFICE Design Trends and Modern Solutions
Open-Plan with Defined Zones
While open-plan layouts remain popular, clearly defined zones help maintain organization. We use subtle architectural details, such as glass dividers or changes in flooring material, to separate departments or functions without compromising the flow of space.
Integration of Technology
Modern offices require seamless technology integration. This includes hidden cable management, built-in screen mounts, and smart lighting or climate controls. Our design approach incorporates these elements into the overall aesthetic, avoiding clutter while maintaining full functionality.
Focus on Employee Experience
Designing an office is no longer just about the physical environment—it’s about the user experience. Amenities like wellness rooms, high-quality coffee corners, and flexible seating contribute to job satisfaction and retention.
Why Choose Good House Interiors for Your OFFICE Project?
At Good House Interiors, we provide complete office design solutions tailored to your company’s needs. Our services include:
- Full space planning and interior architecture
- Custom furniture design and sourcing
- Selection and application of luxury finishes
- Lighting and acoustic planning
- Project management from concept to completion
Each project begins with a detailed consultation to understand your brand, business goals, and space requirements. Our aim is to create a workplace that enhances productivity, supports your team, and leaves a lasting impression on every visitor.
Conclusion: Transform Your OFFICE with Good House Interiors
Investing in a well-designed OFFICE improves efficiency, reflects your business values, and contributes to long-term success. From tailored layouts to premium materials and expert craftsmanship, Good House Interiors delivers office environments that are both functional and refined.
Whether you need space planning, custom furniture, or a full interior redesign, we are here to guide your project with professionalism and precision.
Contact us today to begin designing a workspace that supports your team and elevates your brand.
Frequently Asked Questions
What is the average timeline for a luxury office interior project?
Timelines vary depending on project scope, but most office designs take between 8–14 weeks from concept to completion, including approvals, furniture production, and installations.
Do you work with existing office spaces or only new builds?
We work on both new offices and renovations of existing spaces. Whether it’s a complete transformation or a phased upgrade, we tailor our services to suit your goals.
Can you help us incorporate our brand identity into the design?
Yes. We integrate your brand’s colors, values, and messaging into the design through material selection, custom signage, and personalized details.
How do you approach small office spaces?
For smaller offices, we focus on maximizing usable space with smart storage, multi-functional furniture, and layouts that reduce visual clutter while maintaining elegance.
What industries do you design office spaces for?
We design offices for a range of industries including finance, law, real estate, design, consulting, and hospitality. Each project is customized to reflect the specific needs of the client and industry standards.

تصميم داخلي فاخر للمكاتب: خلق مساحات عمل أنيقة وعملية
تصميم المكتب يلعب دورًا حاسمًا في تعزيز إنتاجية الموظفين، دعم العمليات اليومية، وعكس هوية العلامة التجارية للشركة. في Good House Interiors، نتميز بإنشاء بيئات مكتبية مصممة خصيصًا تمزج بين الأداء العملي والأناقة الراقية. نهجنا يركز على تخطيط المساحة بعناية، استخدام مواد عالية الجودة، وتطبيق عناصر تصميم تعزز الراحة والكفاءة.
سواء كان الأمر يتعلق بالمقر الرئيسي لشركة كبرى أو مكتب تنفيذي خاص، فإن التصميم الداخلي المناسب يحول المساحة إلى أداة استراتيجية فعّالة.
أهمية تصميم المكتب في بيئة العمل الاحترافية
الانطباع الأول يدوم
تصميم المكتب يترك انطباعًا فوريًا لدى العملاء والشركاء والموظفين. الخطوط النظيفة، التشطيبات الأنيقة، ولوحات الألوان المتناسقة تعكس الاحتراف والاهتمام بالتفاصيل. التصميم الداخلي الفاخر يعزز هوية عملك ويساعد في بناء الثقة من اللحظة الأولى.
دعم الإنتاجية والراحة النفسية
يؤثر التصميم الداخلي بشكل مباشر على راحة الموظفين وقدرتهم على التركيز. من خلال دمج الأثاث المريح، الإضاءة المناسبة، ومواد تمتص الصوت، نخلق بيئة عمل تدعم الصفاء الذهني وتقلل من التشتيت. العناصر الطبيعية مثل النباتات الداخلية والخشب تضيف لمسة من الهدوء وتُحسن المزاج والطاقة.
عناصر أساسية في تصميم المكتب الفعّال
تخطيط المساحة
يبدأ التصميم الداخلي الناجح بتخطيط واضح ومدروس. سواء كانت المساحة مفتوحة أو مقسّمة، يجب أن تدعم سير العمل والتعاون بين الموظفين. في Good House Interiors، نأخذ بعين الاعتبار حركة الأشخاص، مناطق العمل، وغرف الاجتماعات لإنشاء بيئة منظمة وعملية.
نقدم:
- تصميمات مفتوحة لتعزيز التواصل
- مكاتب خاصة للتركيز والعمل الفردي
- مساحات استراحة واجتماعات غير رسمية
- منطقة استقبال تعكس هوية الشركة
الأثاث المخصص والفخم
الأثاث المصمم خصيصًا ضروري في تصميم المكتب الفاخر. من المكاتب إلى الكراسي وخزائن التخزين، يجب أن تجمع القطع بين الأناقة والوظيفة. نُصمم ونوفّر أثاثًا يتناسب بدقة مع المساحة، باستخدام مواد راقية وتشطيبات متقنة.
تصميم الإضاءة
الإضاءة تؤثر بشكل كبير على الراحة والإنتاجية. نفضل الاستفادة من الإضاءة الطبيعية، مع مزجها بأنظمة إنارة صناعية عالية الجودة.
نقوم باستخدام:
- إضاءة موجهة لمناطق العمل
- إضاءة محيطية لتوزيع الضوء
- إضاءة مخصصة لتسليط الضوء على التفاصيل المعمارية أو الأعمال الفنية
الإضاءة الجيدة تقلل من إجهاد العين وتعزز الأجواء العامة للمكتب.
التحكم في الصوتيات
في المكاتب ذات التصاميم المفتوحة، من المهم التحكم في الضوضاء. نستخدم ألواح صوتية، سجاد، وستائر لتقليل الضجيج وتحسين تجربة العمل.
اختيار المواد والتشطيبات
يُركز التصميم الداخلي الفاخر على استخدام مواد عالية الجودة. مثل الأرضيات الرخامية، الأقمشة الفاخرة، والتشطيبات المعدنية والخشبية. نحرص على اختيار مواد:
- جميلة بصريًا
- سهلة الصيانة
- متينة وطويلة الأمد
يساعد التناسق في المواد على خلق بيئة عمل متناغمة ومريحة بصريًا.
اتجاهات التصميم الحديثة في المكاتب
المساحات المفتوحة ذات المناطق المحددة
لا تزال التصاميم المفتوحة مفضلة، لكننا نُحدد الوظائف المختلفة داخلها باستخدام فواصل زجاجية أو تغيير المواد في الأرضيات، دون التأثير على انسيابية الحركة.
دمج التكنولوجيا
التكنولوجيا جزء لا يتجزأ من المكاتب الحديثة. نوفر حلولًا مثل إدارة الأسلاك بشكل خفي، وحدات عرض مدمجة، وإضاءة ذكية وأنظمة تحكم في درجة الحرارة—all بدون التأثير على جماليات التصميم.
تحسين تجربة الموظف
لم يعد الأمر يتعلق فقط بالبيئة المادية، بل بتجربة المستخدم. من مساحات الراحة إلى محطات القهوة الفاخرة، نُصمم المكاتب التي تعزز رضا الموظفين وتُحسّن بيئة العمل اليومية.
لماذا تختار Good House Interiors لتصميم مكتبك؟
نُقدم في Good House Interiors حلول تصميم متكاملة للمكاتب، تشمل:
- تخطيط المساحة والهندسة الداخلية
- تصميم وتوريد أثاث مخصص
- اختيار التشطيبات الفاخرة وتطبيقها
- تصميم الإضاءة والتحكم في الصوتيات
- إدارة المشروع من البداية للنهاية
كل مشروع يبدأ بجلسة استشارية لفهم احتياجاتك وهويتك المؤسسية. هدفنا هو إنشاء مكتب يعزز الإنتاجية ويعكس القيم المهنية لشركتك.
الخاتمة: حوّل مكتبك مع Good House Interiors
الاستثمار في تصميم المكتب الداخلي يمنحك مساحة أكثر فعالية وأناقة. من التخطيط الذكي إلى المواد الفاخرة، نُصمم مكاتب ترتقي بأداء فريقك وتعكس احترافية علامتك التجارية.
تواصل معنا اليوم لبدء مشروع تصميم مكتبك الجديد أو للاستفسار عن خدماتنا في تخطيط المساحات، الأثاث المخصص، أو التصميم المتكامل.
الأسئلة الشائعة
ما هو متوسط مدة تنفيذ مشروع تصميم مكتب فاخر؟
تتراوح المدة بين 8 إلى 14 أسبوعًا حسب نطاق المشروع، وتشمل التصميم، الموافقات، وتصنيع الأثاث والتنفيذ.
هل تقدمون خدمات تصميم للمكاتب القائمة أم فقط للمباني الجديدة؟
نُصمم المساحات الجديدة وكذلك نُجدد المكاتب الحالية. نُقدم حلولاً مرنة لتناسب متطلبات المشروع.
هل يمكنكم دمج هوية علامتنا التجارية في التصميم؟
نعم. نُراعي ألوان علامتكم التجارية، رسالتها، وقيمها عند اختيار المواد والتفاصيل المخصصة.
كيف تتعاملون مع المساحات المكتبية الصغيرة؟
نُركز على الاستفادة القصوى من المساحة باستخدام تخزين ذكي، أثاث متعدد الاستخدام، وتصاميم تقلل الفوضى وتحافظ على الأناقة.
ما هي القطاعات التي تخدمونها في تصميم المكاتب؟
نُصمم مكاتب لقطاعات مثل المالية، القانون، العقارات، الاستشارات، والضيافة، مع تخصيص كل تصميم ليتماشى مع طبيعة العمل.
