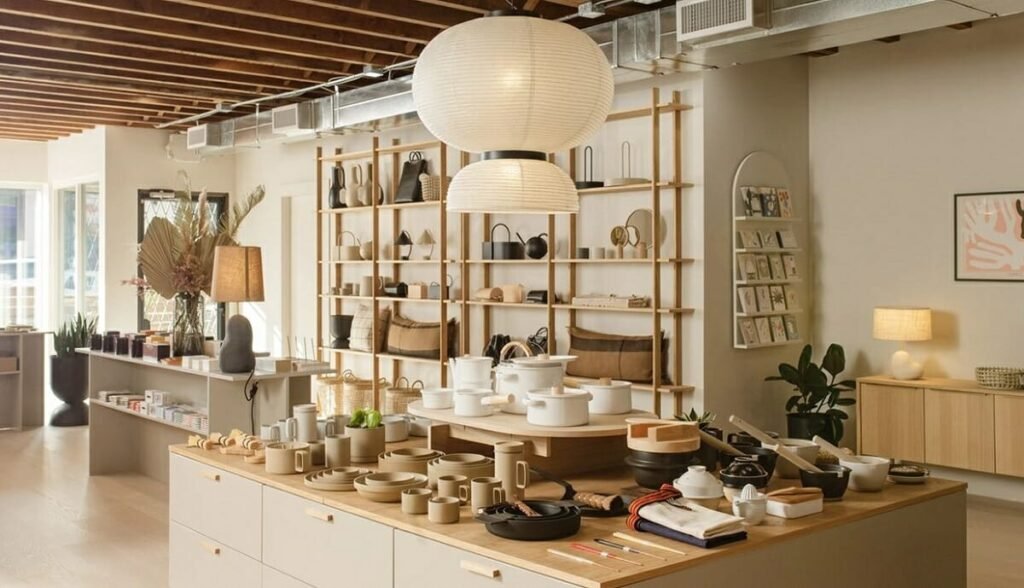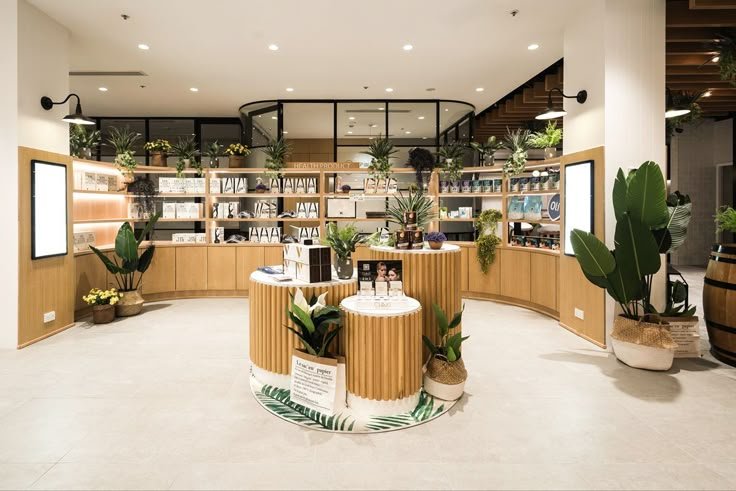📈 Meta Description:
Discover how luxury retail spaces transform shopping into an experience. Explore expert interior tips from Good House Interiors for elegant, modern design.

Introduction:
Retail spaces are no longer just points of sale—they’re immersive brand stories waiting to unfold. From luxury fashion houses to boutique wellness stores, the interior design of retail environments plays a pivotal role in capturing attention, building emotional connection, and driving sales. At Good House Interiors, we understand that every square foot counts. In this blog, we’ll unpack what makes luxury retail spaces not just stylish—but strategically designed for impact. Whether you’re opening a new flagship or upgrading an existing store, our expert guide will help you create interiors that turn heads and invite repeat visits.
The Art of Designing Retail Spaces
A well-designed retail space doesn’t just showcase products—it curates emotions, influences behavior, and reflects the soul of your brand. Let’s delve into what sets luxury retail spaces apart and how thoughtful interior design brings them to life.
Understanding the DNA of Your Brand
Before any sketches hit the paper, your store’s design must start with your brand identity. Are you sleek and futuristic? Warm and artisanal? Bold and eclectic? Every design decision—from layout to lighting—must echo this DNA.
Key Questions to Ask:
- What mood do we want shoppers to feel upon entering?
- How do our values translate into textures, tones, and shapes?
- Can our space tell a story even before customers engage with our products?
Layout That Leads and Lingers
Creating a seamless customer journey is critical. Good House Interiors maps out spatial flow like a storyboard—directing where the eye should wander and where the feet should stop.
Design Strategies to Consider:
- Open-plan layouts: These foster exploration and give premium items room to breathe.
- Zoning: Different product types should live in distinct zones, each styled with its own atmosphere.
- Pause Points: Add benches, mirrors, or statement pieces that encourage shoppers to linger longer.
Elevating Interiors Through Strategic Elements
From material palettes to custom features, luxury retail spaces are made memorable through detail-driven design.
Bespoke Furniture with Function
Retail isn’t one-size-fits-all, and neither should your fixtures be. Tailor-made counters, display tables, and shelving not only elevate aesthetics but optimize the functionality of your space.
Think velvet-upholstered seating, brass-accented shelving, or marble-topped counters that say sophistication at first glance.
Statement Lighting for Mood and Focus
Lighting isn’t just about visibility—it’s about impact. Whether you’re spotlighting a hero product or creating an overall ambiance, lighting transforms how a customer feels inside your store.
Use:
- Layered lighting for depth
- Recessed LEDs for subtle glow
- Sculptural pendants for a designer touch
Natural Elements for Balance
Incorporating wood, greenery, or stone into your design invites warmth and elegance—especially when balanced with clean architectural lines or glass features. The contrast adds dimension and keeps the space feeling grounded.
Colour, Texture, and the Sensory Experience
Luxury interiors are multisensory. It’s not just about what shoppers see—but what they feel.
Sophisticated Palettes
A carefully chosen color scheme can stir emotions. Soft taupes, deep navies, or creamy whites often lend refinement, while bold accents like emerald or matte black provide modern contrast.
Textured Fabrics and Finishes
Touch adds richness to visual appeal. Introduce velvet drapes, ribbed wall panels, or handwoven rugs to create tactile depth. High-gloss finishes, polished concrete, or brushed metals can elevate the mood depending on your style direction.
Modern Decor Meets Retail Functionality
In some hybrid stores—especially those blending hospitality or service functions with retail—modern decor ideas bring functionality without compromising flair.
Design Tips for Multifunctional Spaces:
- Use partitions to softly separate display zones from consultation or checkout areas.
- Incorporate stylish office upgrades like integrated charging stations, minimalist work desks, or interactive digital screens for staff use.
- Opt for luxury interiors in client-facing areas—consider panelled walls, designer lounge chairs, or backlit shelving.
These touches create a seamless link between shopping and service, elevating the customer’s overall experience.
Why Retail Design Matters More Than Ever
Today’s consumers aren’t just looking to buy—they’re craving memorable experiences. In a world increasingly shaped by online shopping, the physical store becomes the emotional connection.
At Good House Interiors, we view retail design as a powerful branding tool. Our goal isn’t just to make your store look good—but to ensure every design element works hard for your business. We harmonize aesthetics with purpose, resulting in retail spaces that are as functional as they are visually captivating.
Conclusion
Whether you’re launching a high-end boutique or giving your flagship a fresh new look, the interior design of your retail space is your silent brand ambassador. It communicates who you are, what you stand for, and how your customers should feel. At Good House Interiors, we craft retail spaces that go beyond shelves and floors—they become experiences customers remember.
Ready to redefine your space? Reach out to our design experts today for bespoke solutions in space planning, custom furniture, and premium interior styling. Let’s create a retail environment that speaks volumes before a single word is said.
FAQs
1. What makes a retail space feel “luxury”?
Luxury in retail design comes from a mix of refined materials, bespoke furniture, curated lighting, and thoughtful layout. It’s all about elegance, atmosphere, and attention to detail.
2. How important is lighting in retail interior design?
Lighting sets the mood, highlights key products, and guides the customer journey. Whether ambient or accent, it’s essential for both aesthetic and functional purposes.
3. Can retail spaces be both stylish and practical?
Absolutely. With the right design strategy, your space can be visually stunning while also serving storage, customer flow, and operational needs.
4. Do you offer custom furniture solutions for retail stores?
Yes! We design and build bespoke furniture tailored to your store’s layout, brand aesthetic, and functional requirements.
5. How do I get started with a retail design project with Good House Interiors?
Simply contact us through our website or give us a call. We’ll schedule a consultation, understand your goals, and start crafting a concept that aligns with your vision.

مقدمة
لم تعد المساحات التجارية مجرد نقاط بيع بل أصبحت قصصًا غامرة تعكس هوية العلامة التجارية. من دور الأزياء الفاخرة إلى متاجر العناية المميزة، تلعب التصميمات الداخلية دورًا محوريًا في جذب الانتباه، وبناء الروابط العاطفية، وزيادة المبيعات. في Good House Interiors، ندرك أن كل سنتيمتر مربع له قيمته. في هذه المدونة، نستعرض كيف يمكن أن تكون المساحات التجارية فاخرة واستراتيجية في آن واحد. سواء كنت بصدد افتتاح متجر جديد أو إعادة تصميم فرع حالي، سيساعدك هذا الدليل على تصميم مساحة تبقى في الذاكرة وتجذب العملاء مرارًا وتكرارًا.
فن تصميم المساحات التجارية
المساحة التجارية المصممة بعناية لا تكتفي بعرض المنتجات، بل تثير المشاعر وتؤثر في سلوك العملاء وتعكس جوهر علامتك التجارية. إليك ما يميز المساحات التجارية الفاخرة وكيف يساهم التصميم الداخلي المدروس في إبرازها.
فهم جوهر علامتك التجارية
قبل البدء في وضع الخطط، لا بد أن ينبع التصميم من هوية العلامة التجارية. هل تعبر عن الأناقة المستقبلية؟ أم الدفء الحرفي؟ أم التميز الجريء؟ يجب أن يعكس كل تفصيل في التصميم هذه الهوية، من التخطيط العام إلى الإضاءة.
أسئلة رئيسية يجب طرحها:
- ما الشعور الذي نرغب أن يشعر به العملاء عند دخولهم؟
- كيف نعكس قيمنا من خلال الألوان والخامات والأشكال؟
- هل يمكن للمساحة أن تروي قصة دون الحاجة للكلام؟
تصميم يوجه الزائر ويجعله يتوقف
إنشاء تجربة تسوّق سلسة أمر أساسي. نقوم في Good House Interiors بتصميم حركة الزوار داخل المتجر مثل مخطط سينمائي، بحيث نوجه الأنظار والأقدام نحو أبرز النقاط.
استراتيجيات التصميم المقترحة:
- تصاميم مفتوحة: تعزز من حرية الاستكشاف وتمنح المنتجات الفاخرة مساحة للتألق.
- تقسيم المساحة: خصّص مناطق لكل فئة من المنتجات وامنح كل منطقة طابعها الخاص.
- نقاط التوقف: أضف أماكن جلوس، مرايا، أو قطع فنية تلفت الأنظار وتشجع على البقاء.
الارتقاء بالتصميم من خلال عناصر استراتيجية
من اختيار المواد إلى تنفيذ التفاصيل الخاصة، تُصمَّم المساحات التجارية الفاخرة بعناية فائقة.
أثاث مخصص بوظائف ذكية
لا يوجد ما يسمى “مقاس واحد يناسب الجميع” في عالم التصميم التجاري. التصاميم المخصصة للطاولات والرفوف تضيف لمسة فنية وتزيد من كفاءة الاستخدام.
تخيل مقاعد مخملية، رفوف بلمسات نحاسية، أو طاولات عرض من الرخام تعكس الفخامة من النظرة الأولى.
إضاءة مميزة تخلق الأجواء
الإضاءة ليست فقط للرؤية بل لخلق الانطباع. من إبراز منتج معين إلى تشكيل جو عام، تلعب الإضاءة دورًا رئيسيًا في تصميم المساحات التجارية.
- الإضاءة متعددة الطبقات لخلق عمق بصري
- مصابيح LED مخفية تعطي توهجًا ناعمًا
- ثريات فنية تضيف لمسة مصمم داخلي محترف
عناصر طبيعية لتحقيق التوازن
دمج عناصر مثل الخشب، النباتات، أو الحجر يمنح المساحة دفئًا وأناقة. وعند مزجها مع خطوط معمارية حديثة أو زجاج شفاف، نحصل على توازن بصري جذاب.
الألوان والملمس والتجربة الحسية
التصميم الفاخر يتعدى المظهر المرئي. يجب أن يشعر العميل بالتصميم تمامًا كما يراه.
لوحات ألوان راقية
يمكن للألوان أن تثير مشاعر فورية. البيج الدافئ، الكحلي العميق، أو الأبيض الكريمي تضيف فخامة، بينما تبرز الألوان القوية مثل الأخضر الزمردي أو الأسود المطفي لتمنح توازنًا عصريًا.
الخامات الغنية والملمس المتنوع
الملمس يضيف عمقًا إلى التجربة. يمكن استخدام أقمشة مثل المخمل، أو ألواح جدارية مضلعة، أو سجاد يدوي لخلق إحساس بالثراء والتميز.
دمج ديكور المكاتب العصرية داخل المتاجر
في بعض المتاجر متعددة الاستخدام—خاصة تلك التي تجمع بين البيع والخدمات—يمكن استخدام ديكورات المكاتب الحديثة لتحقيق الوظيفة دون التخلي عن الأناقة.
نصائح تصميم للمساحات متعددة الأغراض:
- استخدام فواصل ناعمة لتحديد مناطق العرض ومناطق الخدمة
- دمج ترقيات مكتبية أنيقة مثل محطات شحن مدمجة أو شاشات تفاعلية
- الاعتماد على تصميمات داخلية مكتبية فاخرة في المناطق المخصصة للتعامل مع العملاء
لماذا يهم تصميم المتاجر اليوم أكثر من أي وقت مضى؟
لم يعد المستهلك يبحث عن منتج فقط، بل عن تجربة كاملة. ومع تزايد التجارة الإلكترونية، أصبحت المتاجر الفعلية رابطًا عاطفيًا لا غنى عنه.
نحن في Good House Interiors نؤمن بأن التصميم الداخلي أداة فعالة لبناء العلامة التجارية. ندمج الجمال بالوظيفة، لنخلق مساحات تجارية تعكس هوية العلامة وتبقى في الذاكرة.
خاتمة
سواء كنت تطلق بوتيكًا فاخرًا أو تعيد تصميم متجر رئيسي، فإن التصميم الداخلي لمساحتك التجارية هو سفيرك الصامت. ينقل من أنت، وما تمثله، وكيف تريد أن يشعر عملاؤك. في Good House Interiors، نبتكر مساحات تجارية تتجاوز العرض والبيع، بل تصبح تجارب لا تُنسى.
هل أنت مستعد لإعادة تعريف مساحتك؟ تواصل مع خبرائنا الآن للحصول على حلول مخصصة في تخطيط المساحات، الأثاث المصمم حسب الطلب، والتصميم الداخلي الفاخر.
الأسئلة الشائعة
1. ما الذي يجعل المساحة التجارية تبدو “فاخرة”؟
الفخامة تأتي من المواد الراقية، الأثاث المصمم حسب الطلب، الإضاءة المميزة، والتفاصيل الدقيقة التي تعكس الذوق والهوية.
2. ما أهمية الإضاءة في تصميم المتاجر؟
تلعب الإضاءة دورًا في خلق الجو وتسليط الضوء على المنتجات وتوجيه حركة العملاء داخل المتجر.
3. هل يمكن أن تكون المساحات التجارية أنيقة وعملية في نفس الوقت؟
بالتأكيد. يمكن تحقيق التوازن بين الأناقة والوظيفة من خلال التصميم الذكي والمفصل حسب الاحتياجات.
4. هل تقدمون حلول أثاث مخصصة للمتاجر؟
نعم، نقوم بتصميم وتنفيذ قطع أثاث مخصصة تناسب مساحة المتجر وتعكس هوية العلامة.
5. كيف أبدأ مشروع تصميم مع Good House Interiors؟
كل ما عليك فعله هو التواصل معنا عبر موقعنا أو الهاتف، وسنحدد موعدًا للاستشارة ونبدأ في تصميم مفهوم يتناسب مع رؤيتك.
