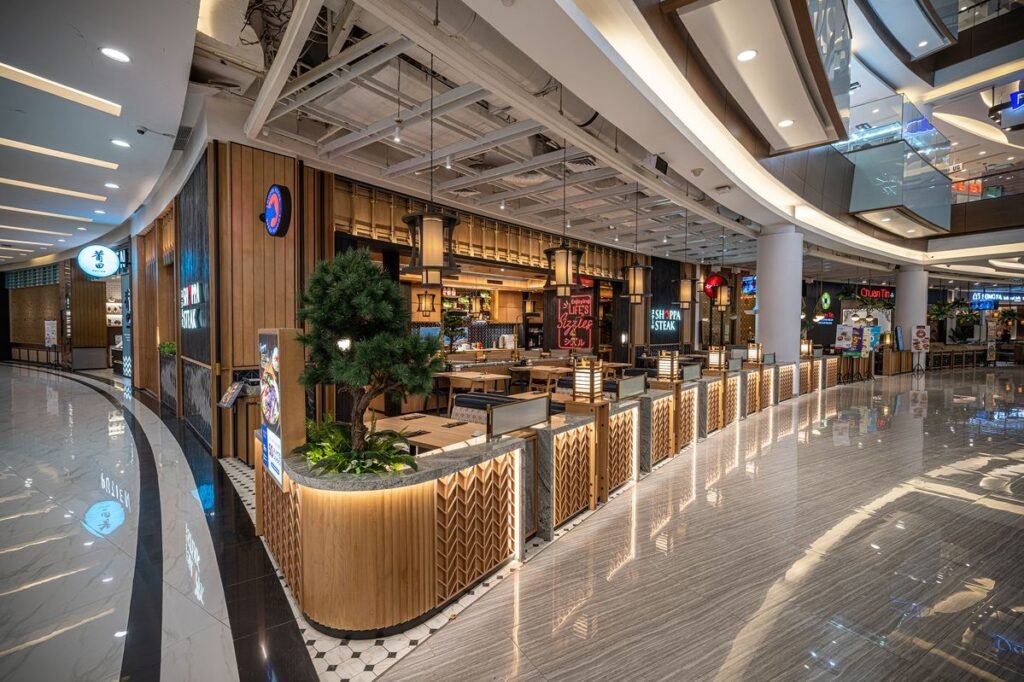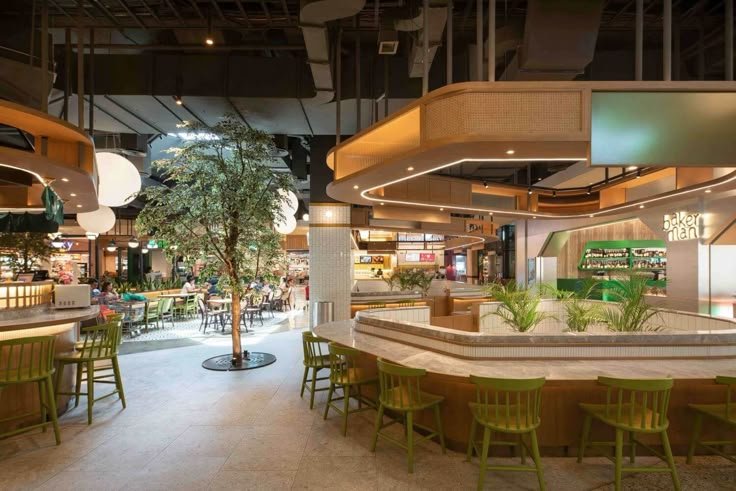Meta Description:
Discover how luxury malls interior design shapes unforgettable shopping journeys. Smart design ideas, modern decor, and elegant finishes await.

Malls Interior Design: How Smart Interiors Turn Shopping into Storytelling
Malls interior design is no longer about simply arranging spaces for shopping—today, it’s about crafting a journey. In a world where retail faces stiff competition from online giants, malls are redefining their purpose. They’ve become lifestyle destinations, places to socialize, relax, dine, and immerse in a brand’s world—not just to buy things.
At Good House Interiors, we see malls as living canvases. Through purposeful design, we breathe life into corridors, corners, and courts—transforming them into narrative spaces where architecture meets emotion.
In this guide, we explore how thoughtful interiors create malls that captivate and convert—one luxurious detail at a time.
Why Malls Interior Design Is Crucial in the Age of Experience
Gone are the days of uniform tiled floors, white walls, and predictable store layouts. Shoppers today want more. They crave immersive experiences—where design speaks to their senses, where each space unfolds like a chapter in a story.
Think about it: the average person spends nearly two hours in a mall. That’s two hours of potential engagement—and it all hinges on the environment. Malls interior design determines whether a shopper feels welcome or overwhelmed, intrigued or indifferent.
Well-designed malls drive not just footfall—but emotional connection, brand recall, and return visits.
What Defines Effective Malls Interior Design?
1. Narrative Zoning: Spaces That Tell a Story
Instead of generic open spaces, modern malls now favor narrative zoning—where each section is themed to guide emotional response. Imagine walking from an earthy, wood-toned wellness wing to a sleek, futuristic tech boulevard. Each area should feel like a distinct world, with materials, lighting, and layout in sync.
2. Textural Journeys: Design You Can Feel
Luxury interiors are often judged by their textures—velvet seating pods, rippled marble, brushed brass railings. By mixing rough and smooth, matte and glossy, soft and bold, designers add a tactile richness that keeps shoppers engaged. Malls must be felt, not just seen.
3. Atriums That Breathe and Inspire
Large open atriums are no longer just skylit voids—they’re sculptural stages for art installations, vertical gardens, or floating walkways. These architectural details provide visual pause points, helping shoppers orient themselves and reset.
Unique Design Ideas to Refresh Mall Interiors
1. Cultural Integration Zones
Introduce areas that reflect local art, history, or heritage. A Dubai mall might include intricate mashrabiya screens or calligraphy-inspired sculpture walls. This fusion of tradition and innovation gives the space authenticity—while enhancing the aesthetic.
2. Wellness Pods and Restorative Areas
Rather than tired food courts and plastic benches, insert wellness pods—quiet, plant-filled cocoons with lounge chairs, aromatherapy diffusers, and calming sounds. These unexpected sanctuaries allow shoppers to breathe, regroup, and extend their stay.
3. Invisible Design Tech
Smart lighting that adapts to time of day. Invisible scent systems that diffuse signature aromas. Interactive wayfinding kiosks with AI support. These modern decor enhancements aren’t showy—they’re seamless, elevating the shopping experience subtly yet significantly.
4. Floating Retail Concepts
Forget static storefronts. Floating pop-ups suspended from atrium ceilings or glass cubes hovering over escalators redefine how retail is displayed. These experiential retail zones intrigue passersby and inject spontaneity into the shopping experience.
5. Seasonal Transformation Frameworks
Design malls with built-in flexibility for seasonal upgrades. Modular ceiling grids, color-changing LED walls, or floor projections that can shift from snowflakes to cherry blossoms keep the environment dynamic and photogenic year-round.
Malls Interior Design as Emotional Architecture
What separates an ordinary mall from a truly memorable one? Emotion. The best mall interiors evoke curiosity, comfort, excitement—or even nostalgia.
Color plays a massive role: warm palettes for relaxation, bold contrasts for excitement. Spatial rhythm matters, too—alternating wide-open courts with intimate corridors creates a push-pull effect, mimicking natural breathing.
Every design decision—from the scent at the entrance to the angle of a bench—should be intentional. Malls aren’t just physical spaces; they’re emotional landscapes, where good design makes people feel seen, soothed, and inspired.
What Luxury Shoppers Expect—and How Design Delivers
High-end consumers don’t just buy a product—they buy ambiance, exclusivity, and story. Here’s how malls interior design meets those expectations:
- Tailored Lounges: Private dressing salons or artfully secluded rest zones with bespoke furniture, textured fabrics, and curated playlists.
- Gastronomic Interiors: Designer food halls that blend cuisine with couture—think terrazzo counters, olive wood tabletops, and open kitchen stages.
- Lighting as Luxury: Not just visibility, but mood-setting. Install sculptural pendants, fiber-optic starscapes, or interactive LED murals.
- Material Mastery: From velvet wall panels to water-etched stone, every surface should whisper elegance.
Conclusion: Design Your Mall into a Destination
At Good House Interiors, we believe a mall isn’t just a place—it’s a possibility. Through intentional design, we transform traditional retail environments into multisensory destinations filled with energy, elegance, and purpose.
If you’re looking to reimagine your mall with rich textures, modern decor, or elevated spatial flow, our team is here to guide every step. From conceptual zoning to custom furnishings, we specialize in bringing vision to life with precision and artistry.
Let’s create a mall that doesn’t just impress—it inspires.
FAQs: Malls Interior Design
What makes malls interior design different from other commercial spaces?
Malls require layered design thinking—balancing aesthetics with heavy foot traffic, brand variety, and long visitor dwell times. It’s about creating a dynamic, versatile environment that appeals to a wide demographic.
How do interior designers approach large-scale mall renovations?
Designers begin by analyzing footfall patterns, tenant needs, and user experience. Upgrades may include new material palettes, lighting schemes, zoning concepts, and amenities—all tailored to the mall’s identity.
Are sustainable elements important in mall interiors?
Absolutely. Shoppers value eco-conscious spaces. Incorporating natural ventilation, recycled materials, and energy-saving lighting is both responsible and brand-enhancing.
How can interior design increase retail success in a mall?
Through spatial psychology. Design influences shopper mood, navigation, and decision-making. Inviting zones, emotional lighting, and intuitive layout all encourage longer visits and higher sales.
Does Good House Interiors offer custom furniture for malls?
Yes. We design and manufacture bespoke furniture tailored to each space—whether it’s modular seating, display counters, or high-end lounge pieces that echo the mall’s design language.

تصميم الديكور الداخلي للمراكز التجارية: كيف يحوّل التصميم الذكي التسوق إلى تجربة مليئة بالقصص
لم يعد تصميم الديكور الداخلي للمراكز التجارية يدور فقط حول ترتيب المساحات للشراء، بل أصبح اليوم فنًّا يُعنى بخلق تجربة مميّزة. ففي عصر تتنافس فيه المتاجر الإلكترونية بقوة، تعيد المراكز التجارية تعريف دورها كمواقع ترفيهية واجتماعية.
في Good House Interiors، نرى أن المراكز التجارية هي بمثابة لوحات حيّة. نمنح الحياة للممرات والزوايا والمساحات عبر تصميم مدروس يحوّل المكان إلى تجربة حسّية متكاملة.
لماذا يعتبر تصميم المراكز التجارية أمرًا بالغ الأهمية اليوم؟
انتهى عصر الأرضيات الموحّدة والجدران البيضاء والتصميمات التقليدية. المتسوّق العصري يبحث عن تجربة متكاملة، حيث يندمج الجمال، الراحة، والابتكار. فالمتسوّق العادي يقضي نحو ساعتين في المركز التجاري—وهنا تلعب البيئة الداخلية دورًا كبيرًا في جذب انتباهه وراحته.
تصميم ناجح لا يرفع عدد الزوّار فحسب، بل يعزّز علاقتهم العاطفية بالمكان ويجعلهم يعودون إليه مرارًا.
ما الذي يميز التصميم الداخلي الناجح للمراكز التجارية؟
1. تقسيم الساحات إلى مناطق تحمل قصة
نبتعد عن المساحات الموحّدة وننتقل إلى تقسيم سردي للمكان؛ كل منطقة تحكي قصة مختلفة. تخيّل الانتقال من جناح مستوحى من الطبيعة بألوان خشبية دافئة إلى ممر عصري بتقنيات مستقبلية. هذا التنوّع يثير فضول الزوّار ويحثّهم على الاستكشاف.
2. تجربة ملموسة من خلال الخامات
الفخامة لا تُقاس بالعين فقط، بل تُحسّ أيضًا. تنوّع الخامات—مثل المخمل، الرخام المحفور، والنحاس المصقول—يمنح المكان طبقات حسّية تجعل تجربة الزائر أكثر ثراءً.
3. الأتريوم كمسرح معماري
لم تعد الساحات الواسعة مجرّد فراغ بصري، بل تحوّلت إلى نقاط تركيز تضم حدائق عمودية، أعمالًا فنية، أو ممرات معلّقة تضيف بعدًا دراميًا يلفت الأنظار.
أفكار تصميمية جديدة لتحديث مظهر المراكز التجارية
1. دمج العناصر الثقافية
يمكن تصميم مناطق تستوحي من الثقافة المحلية. في دبي مثلًا، يمكن استخدام المشربيات أو النقوش العربية في الجدران والحوائط كلمسة فنية تمزج بين التراث والحداثة.
2. مناطق استراحة مريحة
بدلًا من المقاعد البلاستيكية التقليدية، يمكن إنشاء مساحات استرخاء تحتوي على نباتات، كراسي مريحة، وعطور طبيعية لخلق بيئة تريح المتسوّق وتطيل فترة بقائه.
3. التكنولوجيا الخفية
إضاءة ذكية تتغير حسب الوقت، أنظمة عطرية رقمية، وخريطة تفاعلية رقمية—كلها تفاصيل تعزّز التجربة من دون أن تفرض نفسها على التصميم.
4. محلات تجارية عائمة
تصميم محلات مؤقتة معلّقة في الهواء أو في مكعبات زجاجية فوق السلالم يضيف عنصراً من الدهشة والتشويق للمكان.
5. بيئة مرنة للمواسم
يمكن تركيب عناصر قابلة للتغيير مثل شاشات LED ملوّنة، جدران رقمية، أو إسقاطات أرضية تتغير بحسب الموسم، مما يمنح شعورًا دائمًا بالتجديد.
التصميم الداخلي للمراكز كمسرح للمشاعر
ما يميز مركزًا تجاريًا لا يُنسى عن غيره هو المشاعر التي يثيرها. التصميم الجيد يُشعل الفضول، يبعث الراحة، أو حتى يستحضر ذكريات. الألوان الدافئة تُريح، والألوان الصارخة تُثير، وتوزيع المساحات يمنح الإيقاع والتناغم.
كل تفصيل—من رائحة المدخل إلى ملمس المقعد—يجب أن يكون محسوبًا. فالمركز التجاري ليس فقط هيكلًا، بل مساحة شعورية يعيش فيها الزوّار لحظات مختلفة.
توقعات المتسوقين الفاخرين وكيف يلبيها التصميم
المتسوق الراقي لا يشتري منتجًا فحسب، بل يشتري القصة، الشعور، والتميّز. إليك كيف يحقّق تصميم المراكز التجارية ذلك:
- صالات خاصة مريحة تحتوي على أثاث مخصص، خامات فاخرة، وإضاءة خافتة.
- مطاعم بتصميم راقٍ تستخدم الرخام الطبيعي والخشب الفاخر.
- إضاءة مبهرة كعنصر جمالي، مثل نجف هندسي أو جدران مضيئة.
- مواد عالية الجودة من المخمل المصقول إلى الحجر الطبيعي المحفور.
الخاتمة: صمّم مركزك التجاري ليصبح وجهة لا تُنسى
في Good House Interiors، نؤمن أن المركز التجاري ليس مجرّد مساحة للبيع، بل فرصة لخلق تجربة استثنائية. من توزيع المساحات إلى تصميم الأرائك، نحرص على تقديم تصميمات مدروسة تُدهش الزوّار وتعزّز الهوية.
هل ترغب في إعادة تصميم مركزك التجاري بأسلوب فخم ومتكامل؟ تواصل معنا لتصميم ديكورات داخلية تجذب، تبهر، وتُلهم.
دعنا نُحوّل المساحات إلى تجارب لا تُنسى.
الأسئلة الشائعة حول تصميم المراكز التجارية
ما الفرق بين تصميم المراكز التجارية وتصميم المساحات التجارية الأخرى؟
المراكز التجارية تحتاج إلى تصميم يوازن بين الجمال، حركة الزوّار، وتعدد المتاجر. كما أنها تستقبل جمهورًا متنوعًا وتحتاج لتجربة سلسة ومشوّقة.
هل يمكن تجديد مظهر مركز تجاري قديم دون هدمه بالكامل؟
بكل تأكيد. تغييرات ذكية في الإضاءة، الأثاث، وتقسيم المساحات يمكن أن تُحدث فرقًا كبيرًا دون الحاجة لإعادة البناء الكلي.
هل تلعب الاستدامة دورًا في تصميم المراكز التجارية الحديثة؟
نعم، استخدام المواد المعاد تدويرها، أنظمة الإضاءة الموفّرة، والتهوية الطبيعية أصبح جزءًا من التصميم الحديث الواعي بيئيًا.
ما دور التصميم في تعزيز الأرباح داخل المراكز التجارية؟
التصميم الجيد يؤثر على شعور الزائر، مدة بقائه، ورغبته في العودة، ما ينعكس مباشرة على معدلات الشراء.
هل توفّر Good House Interiors أثاثًا مخصصًا للمراكز التجارية؟
نعم، نقوم بتصميم وتصنيع أثاث مخصص يتناسب مع كل مساحة داخل المركز التجاري، مما يعزّز التجربة الكليّة للزائر.
