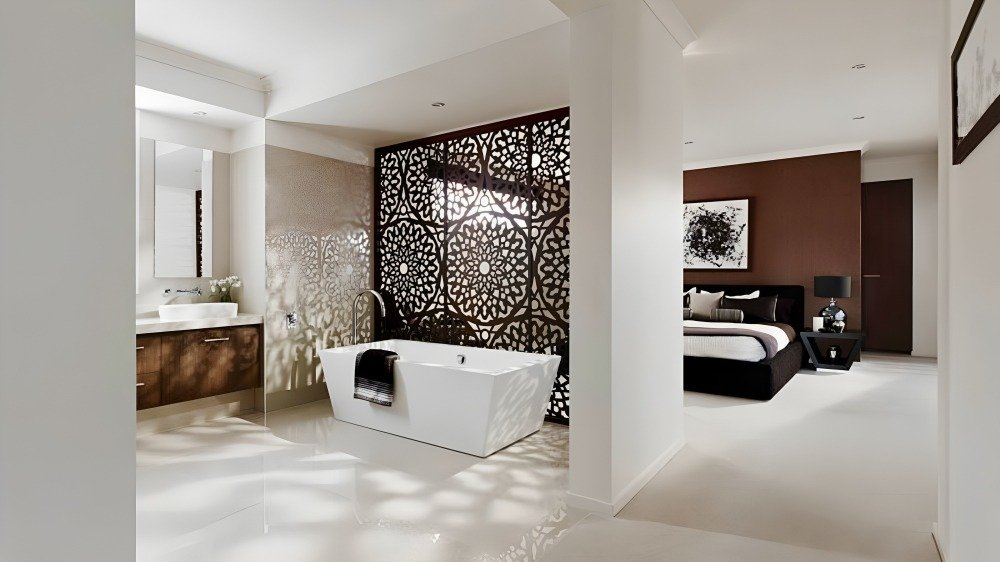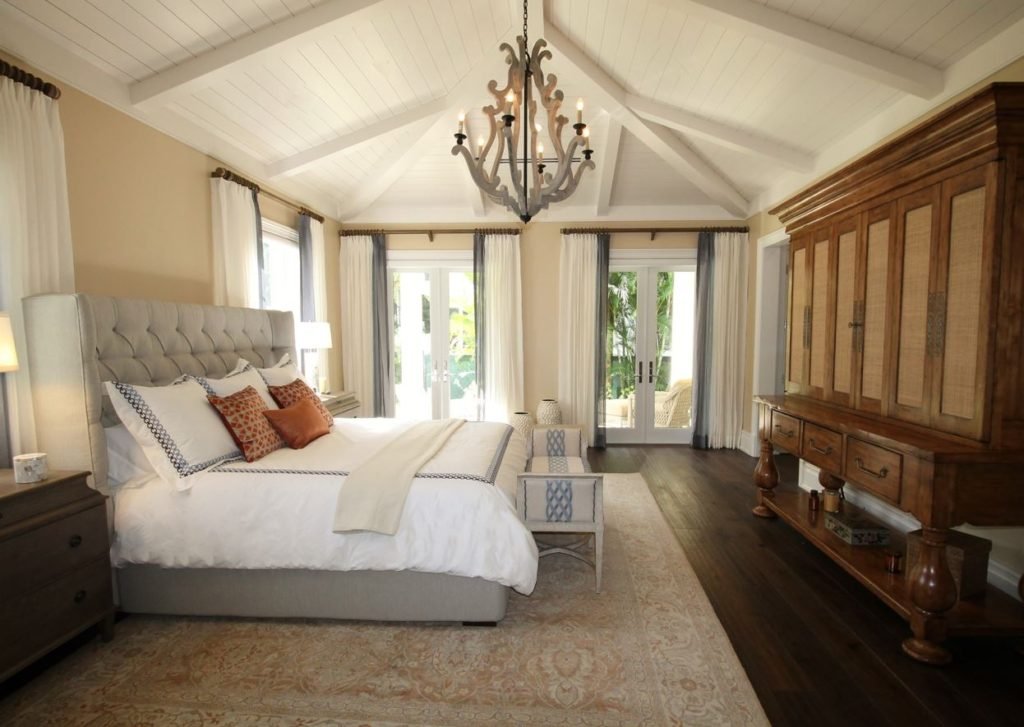When it comes to creating your dream home, the Master Bedroom with Ensuite Bath is a must-have feature that blends comfort, functionality, and style. Whether you’re a homeowner designing your forever home, a renter seeking a more personalized living space, or a real estate investor looking to boost property appeal, this combination delivers maximum impact.
At Good House Interiors, we specialize in transforming ordinary spaces into timeless interiors that reflect both personality and practicality. In this blog, we’ll explore smart design solutions, layout ideas, and decor inspiration to help you turn your bedroom and bath into a luxurious retreat.

Why Choose a Master Bedroom with Ensuite Bath?
Combining your bedroom with a private bathroom enhances daily routines and adds significant value to any property. Here’s why this setup is worth the investment:
- Privacy and Convenience: No need to share with guests or family.
- Improved Flow: A well-designed layout improves functionality.
- Increased Property Value: A desirable feature for homebuyers and renters.
- Personal Luxury: Tailored to your lifestyle and comfort needs.
A thoughtfully designed ensuite suite can also reflect your unique taste, blending practicality with luxury.
Interior Design Tips for a Stylish Master Bedroom
Your bedroom should be a calming retreat. Use these interior design tips to create a space that’s both beautiful and restful:
1. Embrace a Modern Classic Style
- Combine traditional elegance with sleek modern finishes.
- Choose furniture with clean lines and timeless details.
- Use neutral tones to create a serene and sophisticated palette.
2. Choose the Right Layout
- Position your bed to offer a clear view of windows or the ensuite entry.
- Keep pathways clear for easy movement.
- Add a farmhouse dining table as a cozy desk or vanity space.
3. Add Layers of Comfort
- Incorporate plush textiles like throws and layered bedding.
- Use rugs to add warmth and define different zones.
- Include seating for a reading nook or relaxation corner.
Designing the Ensuite Bath: Interior Decorating Ideas
Your bathroom should feel like an extension of the bedroom. Here’s how to create harmony between the two spaces:
Use Cohesive Materials
- Repeat design elements like wood tones, tile styles, or metal finishes.
- Blend natural textures like reclaimed wood with stone or ceramic.
Maximize Natural Light
- Use frosted glass or skylights for privacy without sacrificing brightness.
- Place mirrors strategically to reflect light and make the space feel larger.
Add Vintage Accents
- Incorporate vintage accents like antique mirrors, brass fixtures, or wooden beams.
- A freestanding bathtub can add a dramatic, classic touch.
Home Decor Ideas for a Timeless Ensuite Suite
The key to a stylish home lies in the details. Add personality and elegance with these decor tips:
- Wall Treatments: Add wainscoting or wallpaper with subtle patterns.
- Lighting: Use layered lighting—overhead fixtures, sconces, and dimmable lamps.
- Greenery: Bring in indoor plants for a fresh, cozy interior feel.
- Storage Solutions: Choose elegant built-ins or furniture with hidden storage.
Creating Timeless Interiors That Work for You
A Master Bedroom with Ensuite Bath allows for personal expression and long-term enjoyment. At Good House Interiors, we help clients bring their vision to life through curated, comfortable design that feels both current and classic.
By blending interior decorating ideas with functional layouts and cozy elements, we design spaces that evolve with you. Whether you love the rustic charm of a cottagecore aesthetic or prefer clean lines with modern classic style, our designs prioritize harmony and individuality.
FAQ
Q1: How much space do I need for a master bedroom with ensuite bath? A: While it depends on layout, 250–350 square feet usually allows for both comfort and functionality.
Q2: Can I create a master suite in a smaller home or apartment? A: Yes! With strategic design choices and space-saving elements, a luxurious ensuite setup is possible in compact spaces.
Q3: What are some popular styles for ensuite bathrooms? A: Styles like spa-inspired minimalism, vintage charm, and modern classic style are popular and timeless.
Q4: How do I make the bedroom and bath feel cohesive? A: Use a consistent color palette, similar materials, and complementary design elements across both spaces.
Q5: What features add luxury to an ensuite bath? A: Heated floors, double vanities, rainfall showers, and elegant lighting elevate the experience.
Conclusion
Designing a Master Bedroom with Ensuite Bath is one of the most rewarding upgrades you can make to your living space. With the right design approach, attention to detail, and inspiration from interior design tips, you can transform your home into a sanctuary of comfort and style.
Looking to get started? Contact Good House Interiors today or explore more home decor ideas and project inspiration on our website.

عنوان الصفحة: غرفة نوم رئيسية مع حمام داخلي
الوصف التعريفي: اكتشف أفكار تصميم أنيقة وعملية لغرفة نوم رئيسية مع حمام داخلي لخلق مساحة أنيقة، مريحة، وذات طابع شخصي.
مقدمة: تُعد غرفة النوم الرئيسية مع الحمام الداخلي حلمًا للكثير من أصحاب المنازل والمستأجرين وحتى المستثمرين العقاريين. فهي توفر راحة إضافية، خصوصية، وشعورًا بالفخامة لا مثيل له. سواء كنت تخطط لتحسين منزلك الحالي أو تزيد من قيمة عقارك الاستثماري، فإن تصميم غرفة نوم رئيسية مع حمام داخلي هو خطوة ذكية. في هذا المقال من Good House Interiors، نقدم لك أفضل “نصائح التصميم الداخلي” و”أفكار الديكور المنزلي” لإنشاء “منزل أنيق” يتمتع بـ “طابع كلاسيكي عصري”.
العناصر الأساسية لتصميم غرفة نوم رئيسية مع حمام داخلي
1. تحديد التخطيط المثالي
ابدأ بتخطيط المساحة بطريقة ذكية. فالتصميم الجيد هو الأساس لخلق “تصميم داخلي خالد”.
- حدد موقع السرير ليكون النقطة المحورية، ويفضل أن يكون مقابل المدخل.
- حافظ على تدفق طبيعي بين غرفة النوم والحمام.
- استخدم سجادة لتحديد مناطق مثل مكان الجلوس أو القراءة.
2. اختيار لوحة ألوان هادئة
الألوان تلعب دورًا كبيرًا في تحديد الجو العام:
- استخدم درجات محايدة مثل الرمادي الفاتح أو العاجي لخلق جو هادئ.
- أضف عمقًا باستخدام ألوان مثل الزيتوني أو الأزرق الداكن.
- جرّب الألوان المستوحاة من cottagecore مثل الوردي الباهت أو الأزرق السماوي.
3. دمج عناصر طبيعية ولمسات ريفية
امنح المساحة طابعًا دافئًا باستخدام:
- أثاث من الخشب المعاد تدويره لإبراز “السحر الريفي”.
- قوام طبيعي مثل الكتان، القطن، والجوت في المفروشات.
- عوارض خشبية على السقف لإضفاء طابع معماري دافئ.
4. أثاث يجمع بين الجمال والوظيفة
كل قطعة أثاث يجب أن تخدم غرضًا وتضيف جمالًا:
- اختر سريرًا بإطار منجد أو خشبي لإضفاء لمسة فخمة.
- استخدم طاولة طعام ريفية كمكتب أو طاولة زينة.
- اختر طاولات جانبية تحتوي على مساحة تخزين.
5. إضاءة متعددة الطبقات
الإضاءة تصنع الفرق في أي تصميم داخلي:
- إضاءة محيطة (مثل المصابيح المعلقة) لإضاءة شاملة.
- إضاءة مهام (مثل الأباجورات أو الشمعدانات) للقراءة أو المكياج.
- إضاءة مميزة (مثل إضاءة LED تحت السرير) لإبراز التفاصيل.
6. حمام داخلي أنيق ومتكامل
اجعل الحمام امتدادًا طبيعيًا لغرفة النوم:
- استخدم نفس لوحة الألوان والتصميم.
- أضف مرايا كبيرة لتوسيع المساحة بصريًا.
- اختر تجهيزات حمام أنيقة وعصرية.
نصائح تصميمية لغرف النوم الرئيسية مع حمام داخلي
للأشخاص الذين يملكون منازل
- استثمر في أثاث بجودة عالية.
- أضف حلول تخزين مدمجة لزيادة التنظيم.
- حافظ على التوازن بين الفخامة والوظيفة.
للمستأجرين
- استخدم ورق جدران قابل للإزالة لتخصيص المساحة.
- اعتمد على الأثاث القابل للنقل.
- اختر إضاءة قابلة للتعديل لتناسب المساحة.
للمستثمرين العقاريين
- التزم بـ “تصميمات داخلية خالدة” بألوان محايدة.
- صمّم التخطيط ليكون مرنًا وجذابًا.
- أضف لمسات مثل “اللمسات العتيقة” أو المرايا لرفع القيمة البصرية.
لمسات إضافية تجعل المساحة مميزة
- استخدم السجاد الناعم لتحديد المساحة.
- أضف ستائر فاخرة تضيف ارتفاعًا وأناقة.
- استخدم سلال معدنية أو صواني زخرفية لتنظيم الأشياء بأسلوب أنيق.
صيانة غرفة النوم الرئيسية
- قم بتدوير الوسائد والبطانيات كل موسم.
- نظّف وحدات الإضاءة والسجاد بانتظام.
- استخدم التخزين المخفي لتقليل الفوضى.
الأسئلة الشائعة
1. ما هو أفضل مكان لوضع السرير في غرفة نوم رئيسية مع حمام داخلي؟
من الأفضل وضع السرير مقابل المدخل، مع توزيع متناظر لطاولات جانبية أو مصابيح.
2. كيف أجعل غرفة النوم الصغيرة تبدو أكبر؟
استخدم المرايا، الأثاث العمودي، ولوحة ألوان فاتحة.
3. هل يمكن دمج الطراز الريفي مع الطراز الحديث في غرفة واحدة؟
بالتأكيد! امزج بين “القوام الطبيعي” مثل الخشب المعاد تدويره وقطع ديكور بسيطة وعصرية.
4. هل المراوح السقفية مناسبة لغرفة النوم الأنيقة؟
نعم، اختر تصاميم أنيقة بألوان الخشب أو المات لتكمل ديكور الغرفة.
5. هل الألوان الجريئة مناسبة لغرفة النوم؟
نعم، إذا تم استخدامها في التفاصيل مثل الوسائد أو اللوحات.
هل أنت مستعد لتجديد غرفة نومك الرئيسية مع حمام داخلي؟
في Good House Interiors، نُبدع في ابتكار “منازل أنيقة” تمتزج فيها الراحة مع “الطابع الكلاسيكي العصري”. سواء كنت ترغب في تصميم غرفة نوم دافئة بطابع cottagecore أو مساحة أنيقة مع لمسات حديثة، فريقنا المتخصص جاهز لتحقيق رؤيتك.
